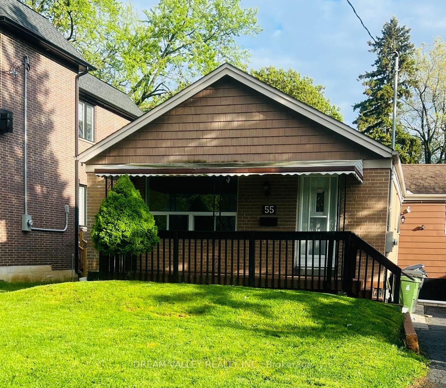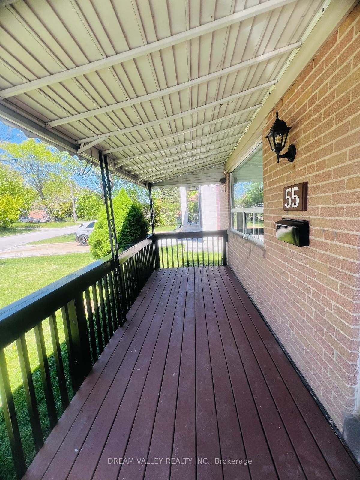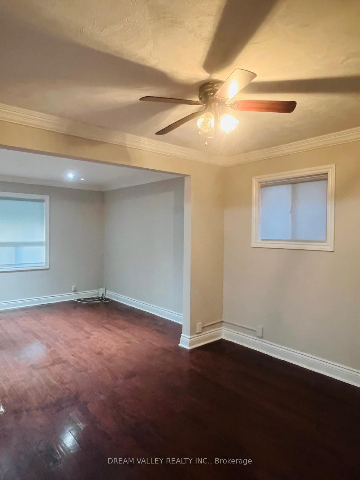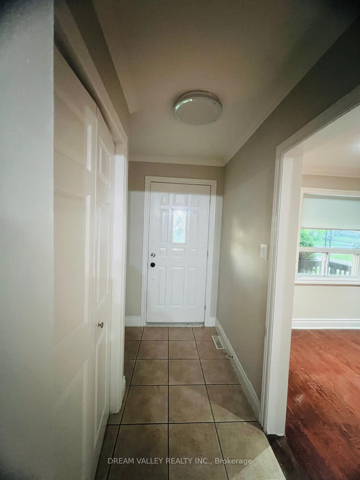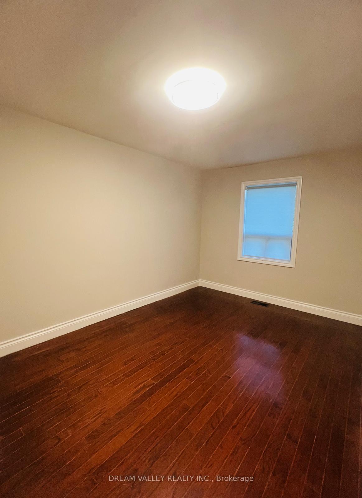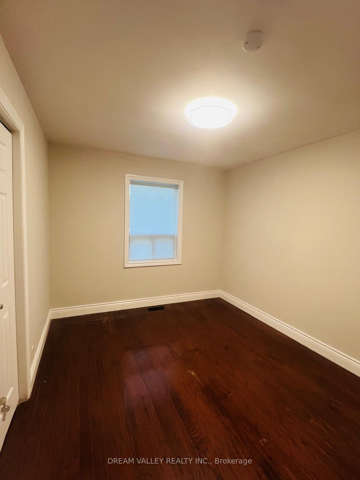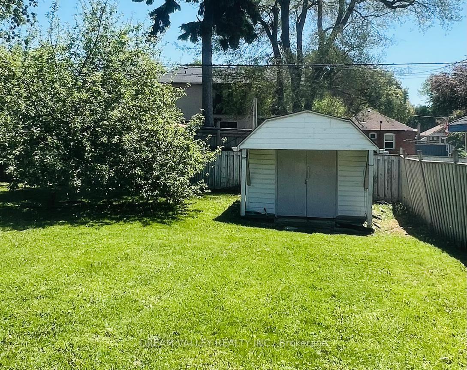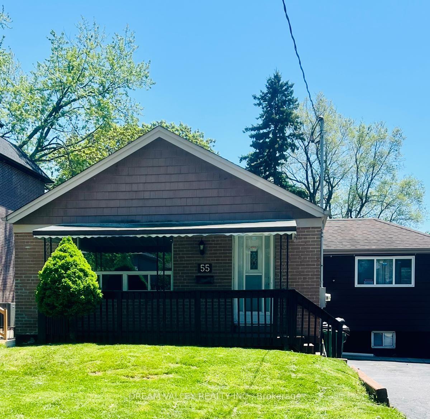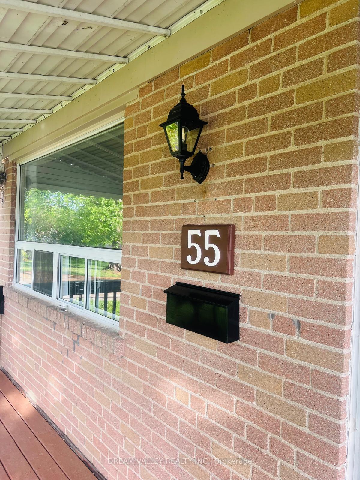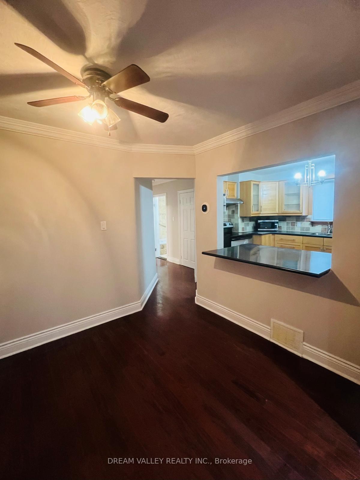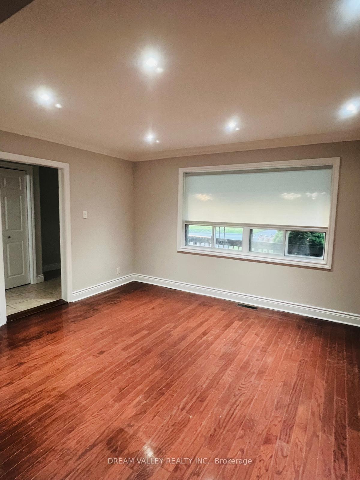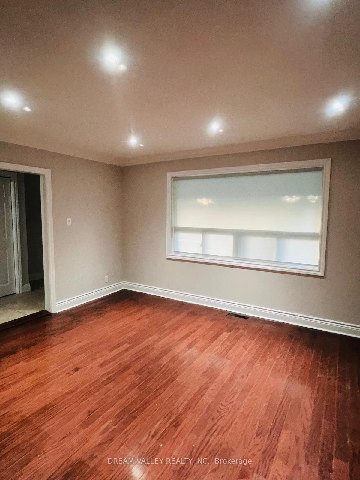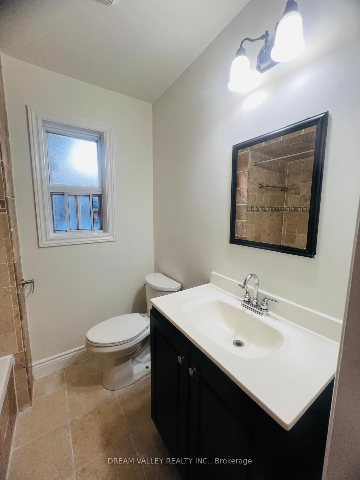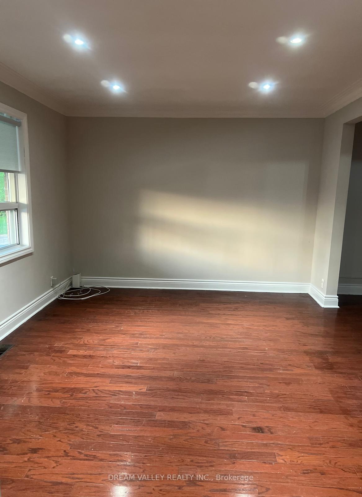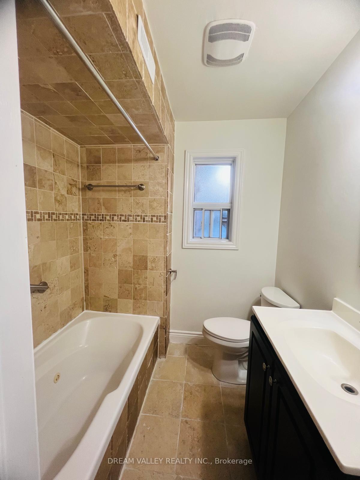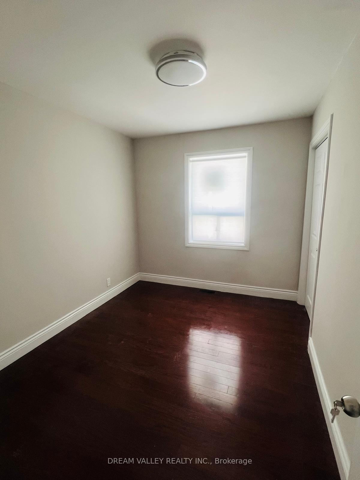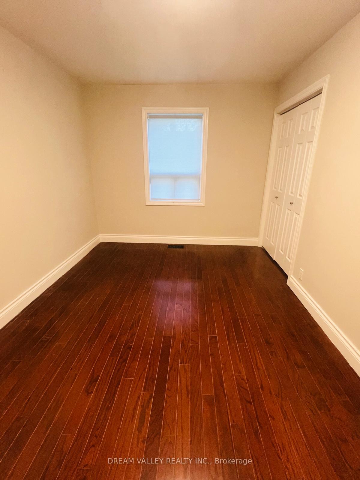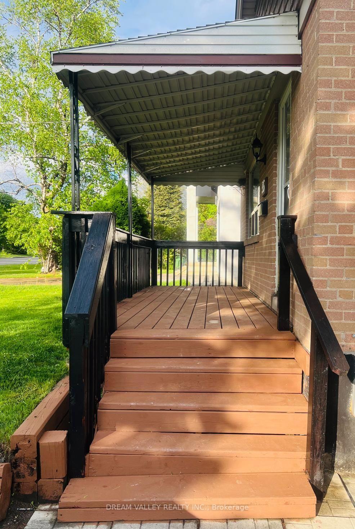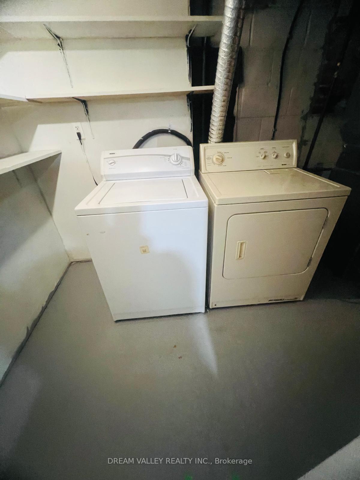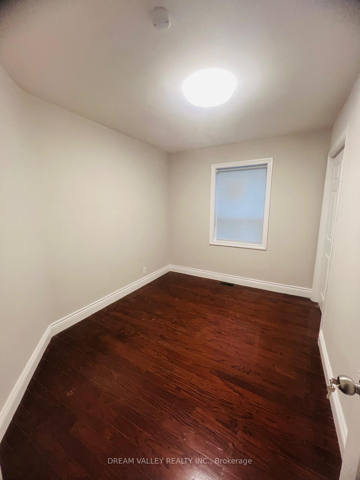$2,800
Available - For Rent
Listing ID: E12207229
55 Colonial Aven , Toronto, M1M 2C4, Toronto
| Beautiful Main Floor for Lease in Sought-After Cliffcrest!Welcome to this stunning 3-bedroom bungalow located in the desirable Cliffcrest neighborhood. This lease is for the main floor only, featuring a bright and spacious layout with hardwood flooring throughout. Enjoy a large, modern kitchen with a center island perfect for family meals or entertaining. Set on a premium 50x150 lot, the home also offers access to a beautifully maintained backyard oasis. Close to top-rated schools, shopping, parks, and transit. Ideal for a small family or professionals seeking comfort and convenience in a prime location.Tenant to pay 50% of all utilities, including gas, hydro, and water. Wi-Fi internet is included in the rent. |
| Price | $2,800 |
| Taxes: | $0.00 |
| Occupancy: | Vacant |
| Address: | 55 Colonial Aven , Toronto, M1M 2C4, Toronto |
| Directions/Cross Streets: | Kingston & McCowan |
| Rooms: | 6 |
| Bedrooms: | 3 |
| Bedrooms +: | 0 |
| Family Room: | F |
| Basement: | None |
| Furnished: | Unfu |
| Level/Floor | Room | Length(ft) | Width(ft) | Descriptions | |
| Room 1 | Main | Living Ro | 15.71 | 11.25 | Hardwood Floor, Combined w/Dining, Pot Lights |
| Room 2 | Main | Dining Ro | 11.02 | 9.28 | Hardwood Floor, Combined w/Living, Ceiling Fan(s) |
| Room 3 | Main | Kitchen | 13.22 | 10.14 | Tile Floor, Stainless Steel Appl, Centre Island |
| Room 4 | Main | Primary B | 14.86 | 9.35 | Hardwood Floor, Overlooks Backyard, Closet |
| Room 5 | Main | Bedroom 2 | 11.58 | 9.61 | Hardwood Floor, Overlooks Backyard, Closet |
| Room 6 | Main | Bedroom 3 | 10.96 | 8.53 | Hardwood Floor, Closet, Window |
| Washroom Type | No. of Pieces | Level |
| Washroom Type 1 | 4 | Main |
| Washroom Type 2 | 0 | |
| Washroom Type 3 | 0 | |
| Washroom Type 4 | 0 | |
| Washroom Type 5 | 0 |
| Total Area: | 0.00 |
| Property Type: | Detached |
| Style: | Bungalow |
| Exterior: | Brick, Vinyl Siding |
| Garage Type: | None |
| (Parking/)Drive: | Private |
| Drive Parking Spaces: | 1 |
| Park #1 | |
| Parking Type: | Private |
| Park #2 | |
| Parking Type: | Private |
| Pool: | None |
| Laundry Access: | Shared |
| Approximatly Square Footage: | 700-1100 |
| CAC Included: | N |
| Water Included: | N |
| Cabel TV Included: | N |
| Common Elements Included: | N |
| Heat Included: | N |
| Parking Included: | N |
| Condo Tax Included: | N |
| Building Insurance Included: | N |
| Fireplace/Stove: | N |
| Heat Type: | Forced Air |
| Central Air Conditioning: | Central Air |
| Central Vac: | N |
| Laundry Level: | Syste |
| Ensuite Laundry: | F |
| Sewers: | Sewer |
| Although the information displayed is believed to be accurate, no warranties or representations are made of any kind. |
| DREAM VALLEY REALTY INC. |
|
|
.jpg?src=Custom)
Dir:
416-548-7854
Bus:
416-548-7854
Fax:
416-981-7184
| Book Showing | Email a Friend |
Jump To:
At a Glance:
| Type: | Freehold - Detached |
| Area: | Toronto |
| Municipality: | Toronto E08 |
| Neighbourhood: | Cliffcrest |
| Style: | Bungalow |
| Beds: | 3 |
| Baths: | 1 |
| Fireplace: | N |
| Pool: | None |
Locatin Map:
- Color Examples
- Red
- Magenta
- Gold
- Green
- Black and Gold
- Dark Navy Blue And Gold
- Cyan
- Black
- Purple
- Brown Cream
- Blue and Black
- Orange and Black
- Default
- Device Examples
