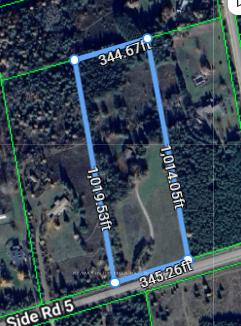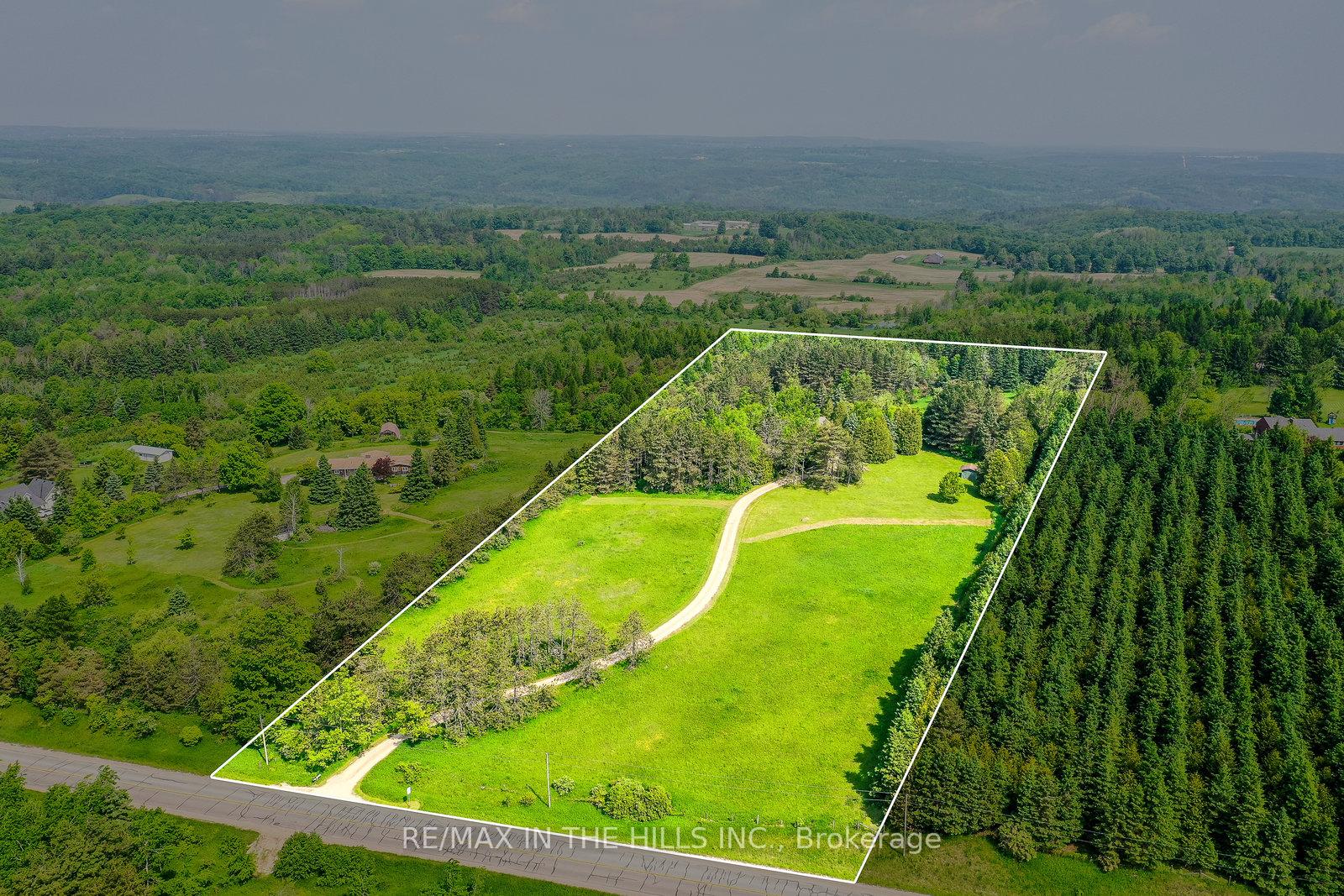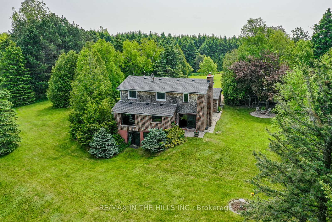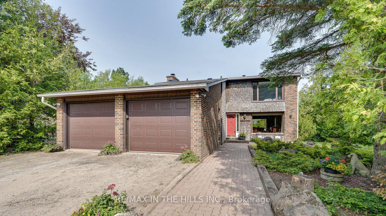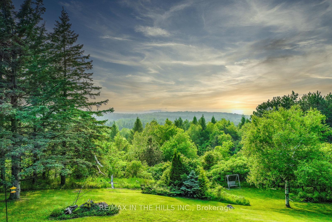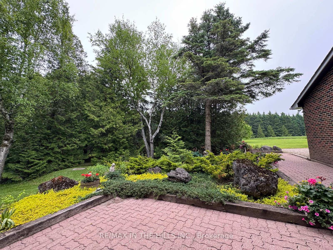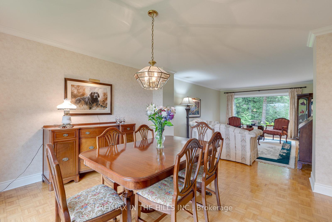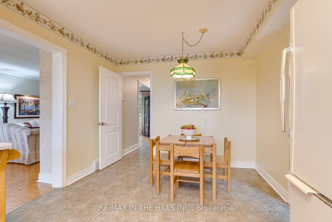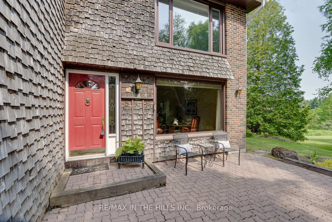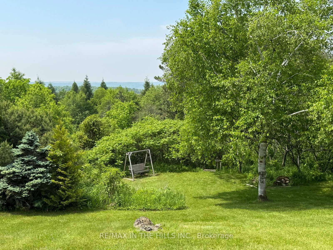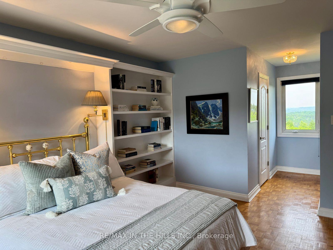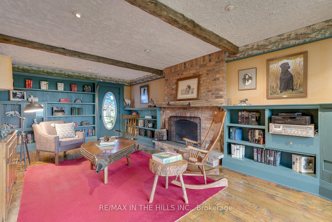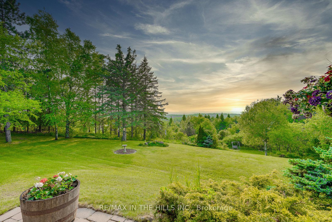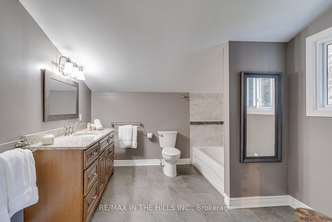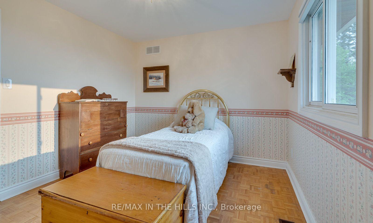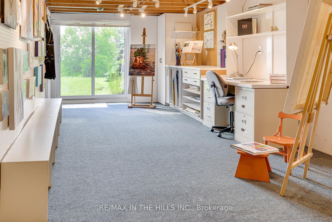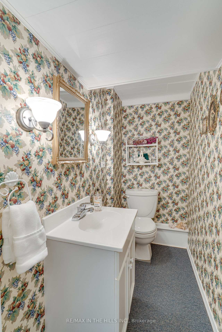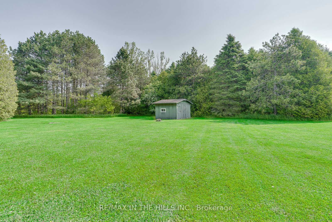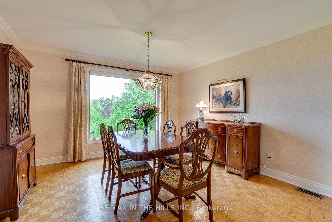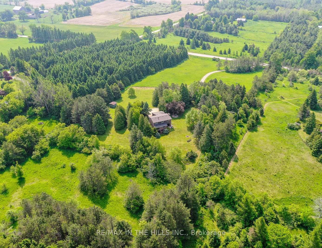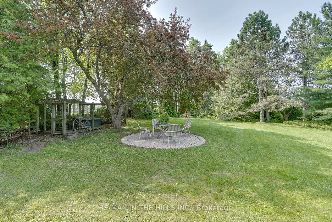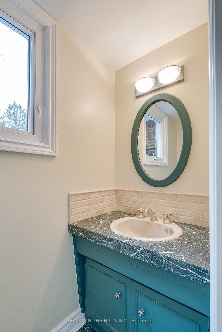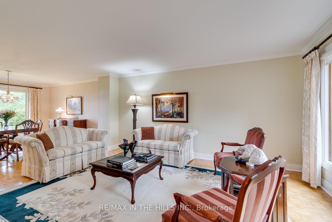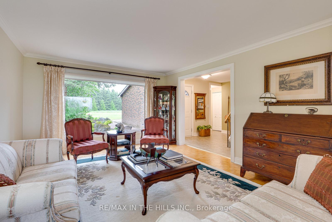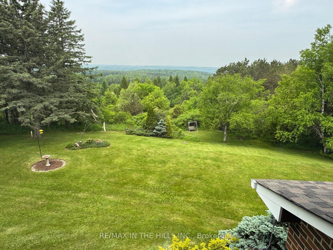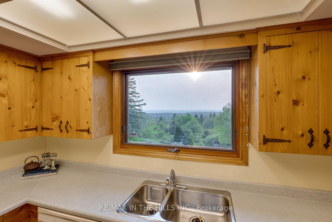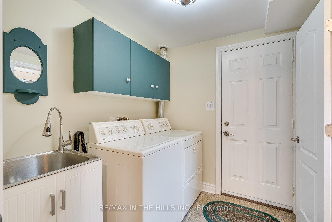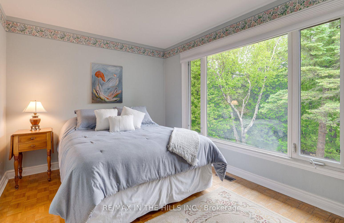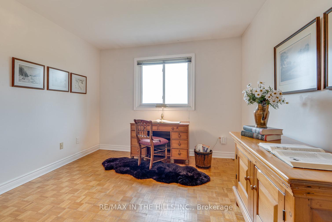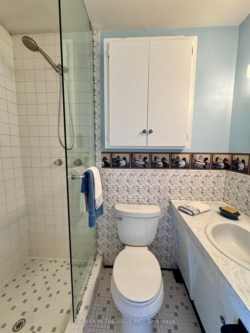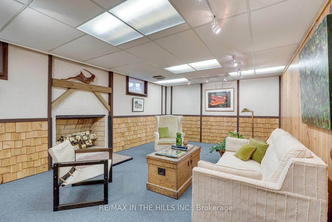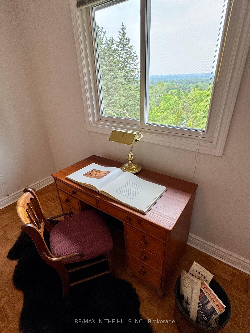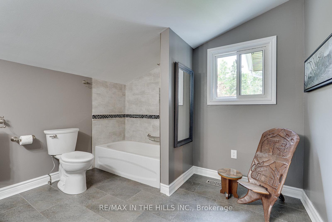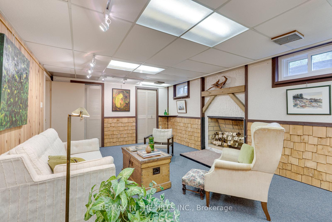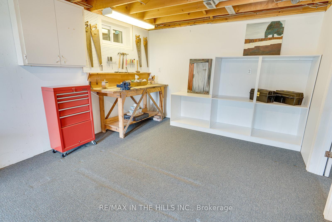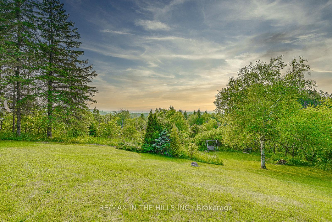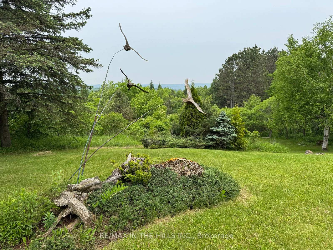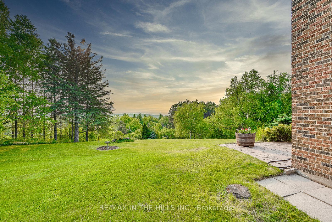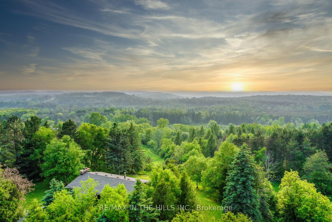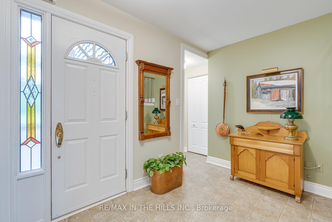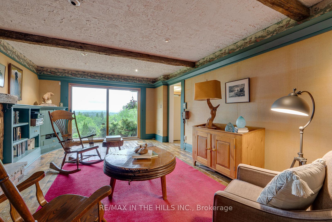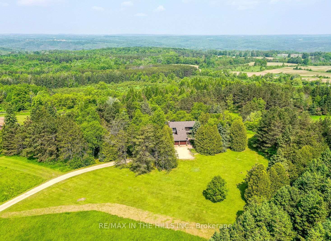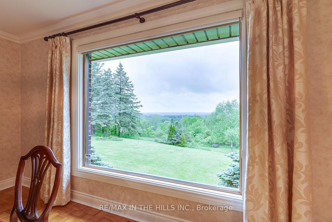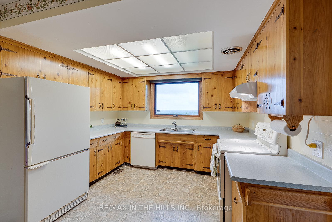$1,499,000
Available - For Sale
Listing ID: X12211923
247531 5 Side , Mono, L9W 6K8, Dufferin
| A Private Retreat in the Heart of Hockley Valley 8 Acres of Inspiration and Serenity Nestled atop the scenic Hockley Valley ridge, this remarkable 8-acre property offers unmatched views, total privacy, and a lifestyle steeped in natural beauty. Rolling meadows, landscaped gardens, and a kaleidoscope of seasonal colours surround a solid, spacious 4-bedroom family home designed for comfort and connection to the land. Bask in the fresh country air as you take in breathtaking sunsets and panoramic views from every level of the home-including the walkout basement. The residence features 4 bathrooms, a brand-new roof, a remodeled main bathroom, and a 2-car garage. You can't help but want to throw a log into the handsome brick fireplace, snuggle into your favourite chair with a beverage of choice and soak in the relaxed charm of the family room. Whether you're enjoying your morning coffee, or having a formal meal in the living/dining, the views from every window here are frames of natures artistry. Perfectly positioned just minutes to Orangeville's shops and amenities, and only a stones throw to the Hockley Valley Resort for fine dining, skiing, and golf, this location balances peace and convenience effortlessly. Hikers can connect to the nearby Bruce Trail system, and work from homers will love the Fibre Optic Internet and Natural Gas lines available at the street! For those dreaming of a hobby horse farm, the land offers ample space for a small barn and paddocks, or keep things simple-the versatility of this property is truly amazing. Once the muse of a local artist, this property is ready to inspire a new chapter-whether you're creating, gardening, entertaining, or simply soaking in the serenity. Don't miss this rare opportunity to make this private Hockley Valley haven your own. |
| Price | $1,499,000 |
| Taxes: | $6938.22 |
| Occupancy: | Partial |
| Address: | 247531 5 Side , Mono, L9W 6K8, Dufferin |
| Acreage: | 5-9.99 |
| Directions/Cross Streets: | 5 Sideroad and 4th Line EHS |
| Rooms: | 8 |
| Rooms +: | 2 |
| Bedrooms: | 4 |
| Bedrooms +: | 0 |
| Family Room: | T |
| Basement: | Walk-Out, Partially Fi |
| Level/Floor | Room | Length(ft) | Width(ft) | Descriptions | |
| Room 1 | Main | Living Ro | 12.99 | 15.28 | Parquet, Crown Moulding, Combined w/Dining |
| Room 2 | Main | Family Ro | 12.6 | 22.47 | Wood, Fireplace, W/O To Patio |
| Room 3 | Main | Dining Ro | 12.99 | 13.19 | Parquet, Picture Window, Crown Moulding |
| Room 4 | Main | Kitchen | 9.97 | 16.4 | Vinyl Floor, Eat-in Kitchen, Large Window |
| Room 5 | Upper | Primary B | 12.73 | 15.38 | Parquet, 3 Pc Ensuite, Walk-In Closet(s) |
| Room 6 | Upper | Bedroom 2 | 12.3 | 9.32 | Parquet, Closet, Large Window |
| Room 7 | Upper | Bedroom 3 | 10.53 | 10.1 | Parquet, Closet, Large Window |
| Room 8 | Upper | Bedroom 4 | 12.2 | 13.25 | Parquet, Closet, Large Window |
| Room 9 | Lower | Recreatio | 12.63 | 19.65 | Broadloom, Double Closet, Dropped Ceiling |
| Room 10 | Lower | Workshop | 11.35 | 29.13 | Broadloom, W/O To Yard, B/I Shelves |
| Washroom Type | No. of Pieces | Level |
| Washroom Type 1 | 2 | Main |
| Washroom Type 2 | 3 | Upper |
| Washroom Type 3 | 4 | Upper |
| Washroom Type 4 | 2 | Lower |
| Washroom Type 5 | 0 |
| Total Area: | 0.00 |
| Approximatly Age: | 51-99 |
| Property Type: | Detached |
| Style: | 2-Storey |
| Exterior: | Brick, Cedar |
| Garage Type: | Attached |
| (Parking/)Drive: | Private |
| Drive Parking Spaces: | 10 |
| Park #1 | |
| Parking Type: | Private |
| Park #2 | |
| Parking Type: | Private |
| Pool: | None |
| Other Structures: | Garden Shed |
| Approximatly Age: | 51-99 |
| Approximatly Square Footage: | 2000-2500 |
| Property Features: | Clear View, Golf |
| CAC Included: | N |
| Water Included: | N |
| Cabel TV Included: | N |
| Common Elements Included: | N |
| Heat Included: | N |
| Parking Included: | N |
| Condo Tax Included: | N |
| Building Insurance Included: | N |
| Fireplace/Stove: | Y |
| Heat Type: | Forced Air |
| Central Air Conditioning: | Central Air |
| Central Vac: | N |
| Laundry Level: | Syste |
| Ensuite Laundry: | F |
| Elevator Lift: | False |
| Sewers: | Septic |
| Water: | Drilled W |
| Water Supply Types: | Drilled Well |
| Utilities-Cable: | A |
| Utilities-Hydro: | Y |
$
%
Years
This calculator is for demonstration purposes only. Always consult a professional
financial advisor before making personal financial decisions.
| Although the information displayed is believed to be accurate, no warranties or representations are made of any kind. |
| RE/MAX IN THE HILLS INC. |
|
|
.jpg?src=Custom)
Dir:
416-548-7854
Bus:
416-548-7854
Fax:
416-981-7184
| Virtual Tour | Book Showing | Email a Friend |
Jump To:
At a Glance:
| Type: | Freehold - Detached |
| Area: | Dufferin |
| Municipality: | Mono |
| Neighbourhood: | Rural Mono |
| Style: | 2-Storey |
| Approximate Age: | 51-99 |
| Tax: | $6,938.22 |
| Beds: | 4 |
| Baths: | 4 |
| Fireplace: | Y |
| Pool: | None |
Locatin Map:
Payment Calculator:
- Color Examples
- Red
- Magenta
- Gold
- Green
- Black and Gold
- Dark Navy Blue And Gold
- Cyan
- Black
- Purple
- Brown Cream
- Blue and Black
- Orange and Black
- Default
- Device Examples
