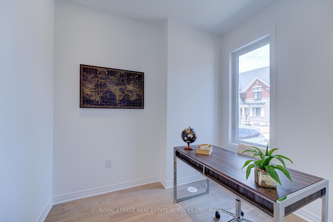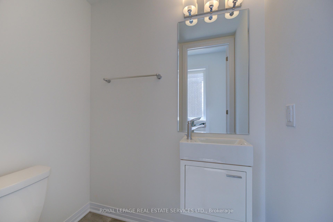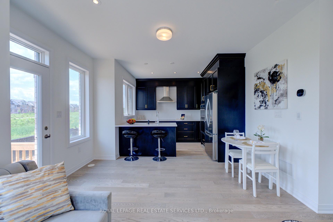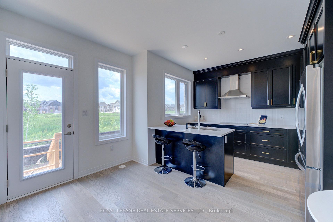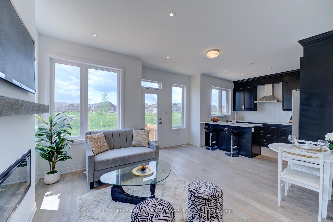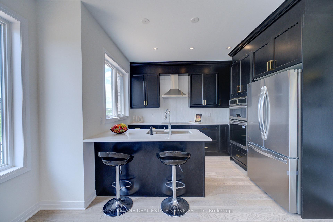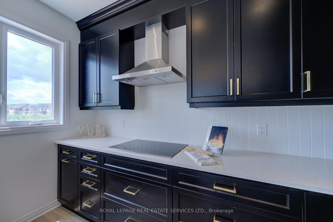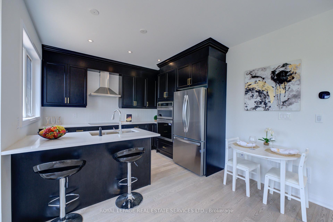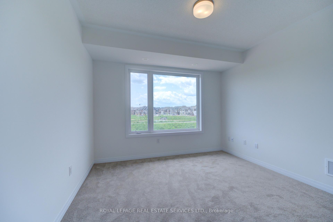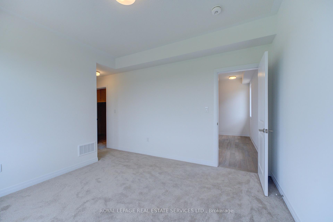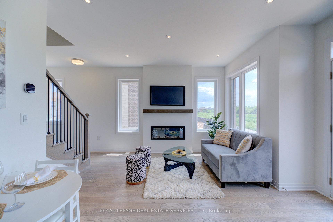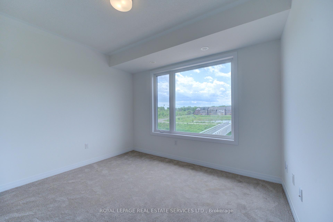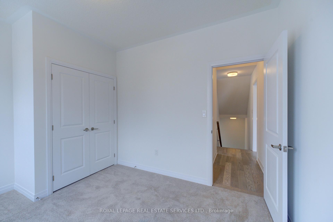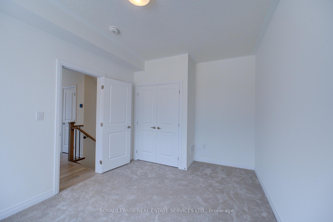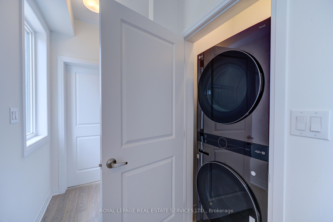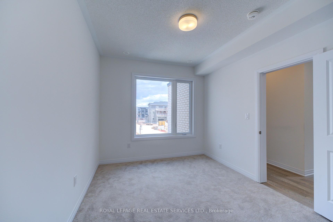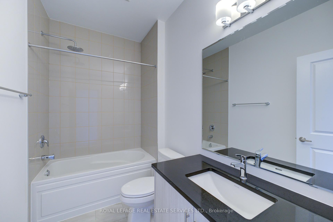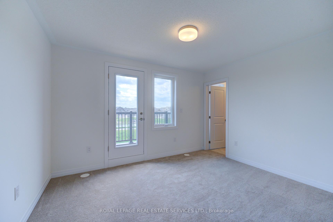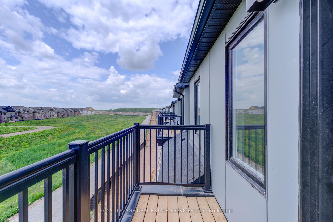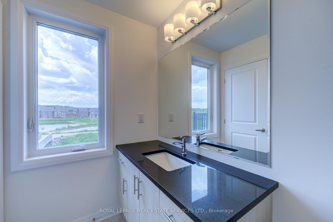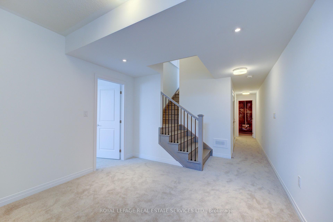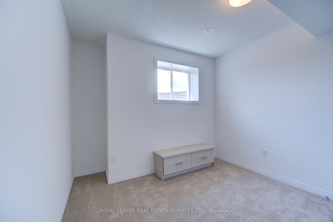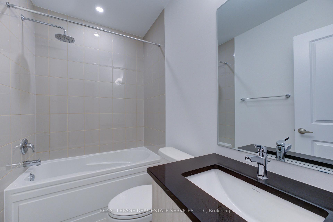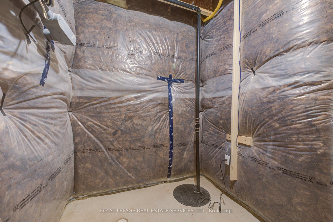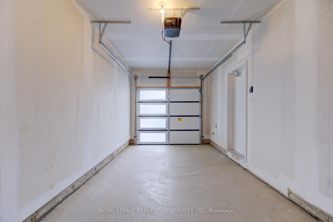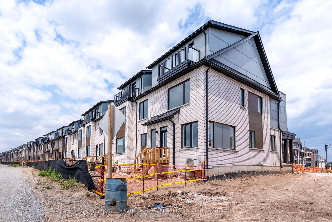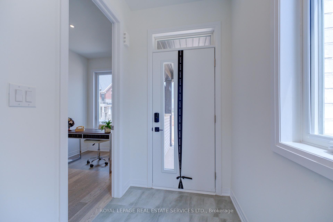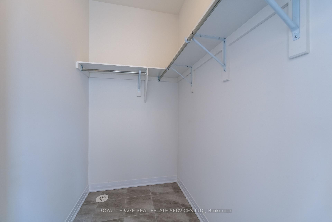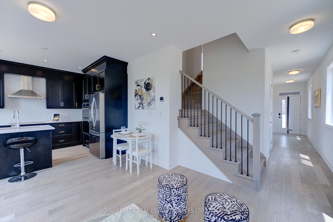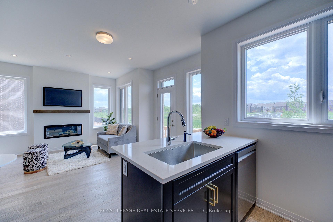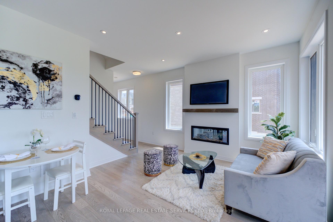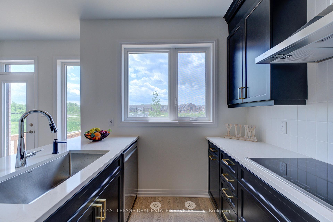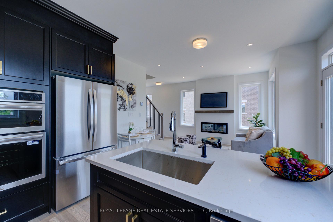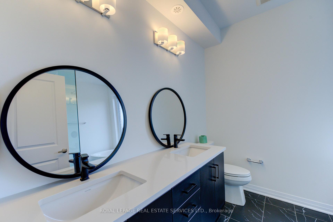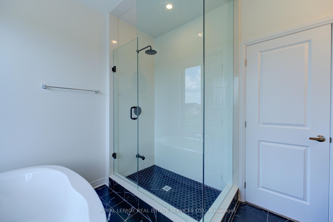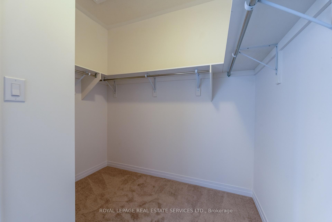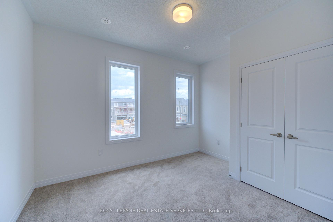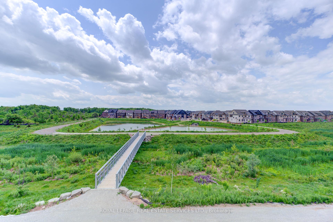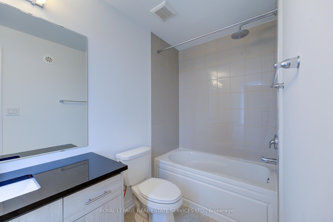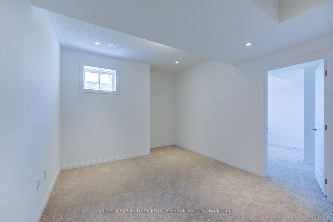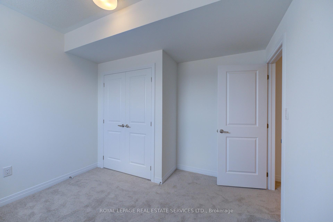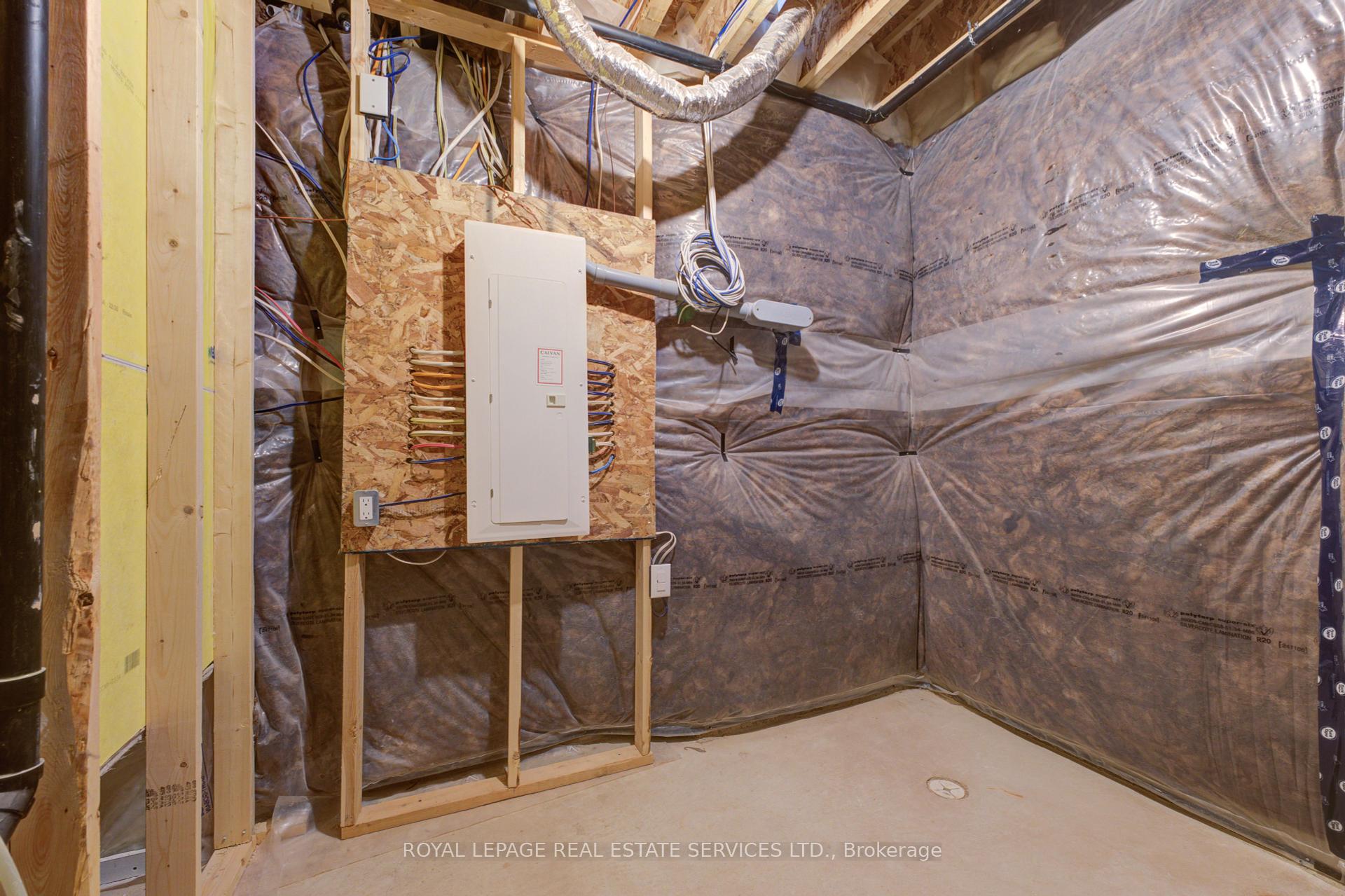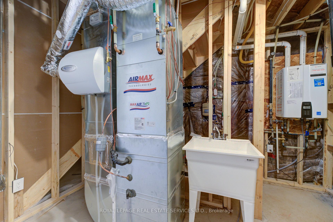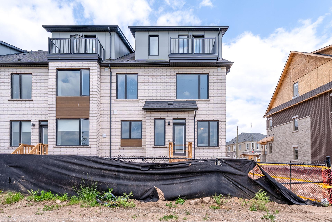$1,490,000
Available - For Sale
Listing ID: W12216769
3222 Crystal Driv , Oakville, L6M 0W8, Halton
| Stunning Brand New End Unit Townhouse with In-Law Suite Potential! Step into luxury living with this beautifully designed brand new end unit townhouse offering a perfect blend of functionality, elegance, and space. Located in a desirable, family-friendly neighborhood, this home is ideal for modern living with 5 spacious bedrooms, 4.5 bathrooms on four levels of finished living space. The main floor features a dedicated office or den, perfect for remote work or study, and an upgraded chefs center kitchen with premium appliances. Enjoy the generous open-concept layout with abundant natural light, thanks to the end-unit design and 9ft ceiling on the 2nd floor. The upper level offers 3 generously sized bedrooms including a lavish primary bedroom complete with a large walk-in closet and a spa-inspired ensuite bathroom featuring a glass shower, soaking tub, and double vanity. The 2nd floor laundry room is an additional convenient feature. The loft has an additional generously sized bedroom and ensuite-bathroom. The fully finished basement includes a fifth bedroom, a full bathroom, and a large recreation room offering excellent in-law suite potential or additional space for guests, hobbies, or a media lounge. This thoughtfully upgraded (several tens of thousand in upgrades) home includes 3 full bathrooms and 1 powder room above grade, providing ample comfort for families of all sizes. Don't miss the opportunity to make this modern and versatile home yours. Schedule your private tour today! |
| Price | $1,490,000 |
| Taxes: | $0.00 |
| Occupancy: | Vacant |
| Address: | 3222 Crystal Driv , Oakville, L6M 0W8, Halton |
| Directions/Cross Streets: | Dundas & Sixth Line |
| Rooms: | 6 |
| Rooms +: | 2 |
| Bedrooms: | 4 |
| Bedrooms +: | 1 |
| Family Room: | F |
| Basement: | Finished |
| Level/Floor | Room | Length(ft) | Width(ft) | Descriptions | |
| Room 1 | Ground | Living Ro | 14.01 | 14.01 | |
| Room 2 | Ground | Office | 8.99 | 7.02 | |
| Room 3 | Ground | Kitchen | 8 | 10.99 | |
| Room 4 | Second | Primary B | 12 | 16.01 | |
| Room 5 | Second | Bedroom 2 | 8.99 | 14.01 | |
| Room 6 | Second | Bedroom 3 | 8.99 | 12 | |
| Room 7 | Third | Bedroom 4 | 18.99 | 12 | |
| Room 8 | Third | Bathroom | 4 Pc Bath | ||
| Room 9 | Basement | Bedroom | 10 | 10.04 | |
| Room 10 | Basement | Bathroom | 4 Pc Ensuite | ||
| Room 11 | Second | Bathroom | 5 Pc Ensuite | ||
| Room 12 | Second | Bathroom | 4 Pc Bath | ||
| Room 13 | Ground | Bathroom | 2 Pc Ensuite |
| Washroom Type | No. of Pieces | Level |
| Washroom Type 1 | 5 | Second |
| Washroom Type 2 | 4 | Second |
| Washroom Type 3 | 4 | Third |
| Washroom Type 4 | 4 | Basement |
| Washroom Type 5 | 2 | Ground |
| Total Area: | 0.00 |
| Approximatly Age: | New |
| Property Type: | Att/Row/Townhouse |
| Style: | 2-Storey |
| Exterior: | Brick Front |
| Garage Type: | Attached |
| Drive Parking Spaces: | 1 |
| Pool: | None |
| Approximatly Age: | New |
| Approximatly Square Footage: | 2000-2500 |
| CAC Included: | N |
| Water Included: | N |
| Cabel TV Included: | N |
| Common Elements Included: | N |
| Heat Included: | N |
| Parking Included: | N |
| Condo Tax Included: | N |
| Building Insurance Included: | N |
| Fireplace/Stove: | Y |
| Heat Type: | Forced Air |
| Central Air Conditioning: | Central Air |
| Central Vac: | N |
| Laundry Level: | Syste |
| Ensuite Laundry: | F |
| Sewers: | Sewer |
$
%
Years
This calculator is for demonstration purposes only. Always consult a professional
financial advisor before making personal financial decisions.
| Although the information displayed is believed to be accurate, no warranties or representations are made of any kind. |
| ROYAL LEPAGE REAL ESTATE SERVICES LTD. |
|
|
.jpg?src=Custom)
Dir:
416-548-7854
Bus:
416-548-7854
Fax:
416-981-7184
| Book Showing | Email a Friend |
Jump To:
At a Glance:
| Type: | Freehold - Att/Row/Townhouse |
| Area: | Halton |
| Municipality: | Oakville |
| Neighbourhood: | 1008 - GO Glenorchy |
| Style: | 2-Storey |
| Approximate Age: | New |
| Beds: | 4+1 |
| Baths: | 5 |
| Fireplace: | Y |
| Pool: | None |
Locatin Map:
Payment Calculator:
- Color Examples
- Red
- Magenta
- Gold
- Green
- Black and Gold
- Dark Navy Blue And Gold
- Cyan
- Black
- Purple
- Brown Cream
- Blue and Black
- Orange and Black
- Default
- Device Examples

