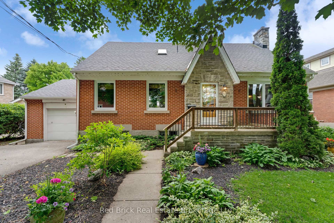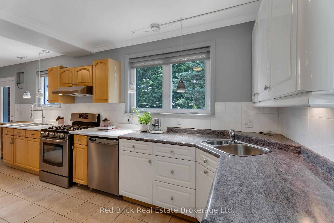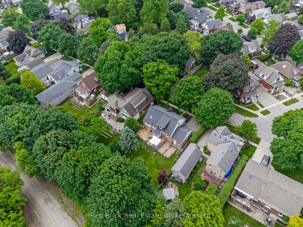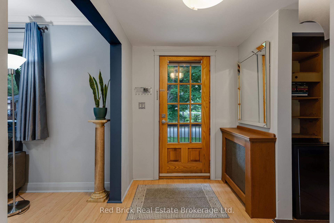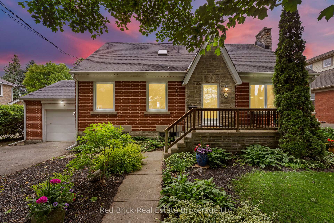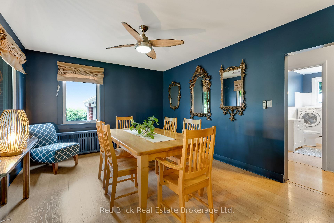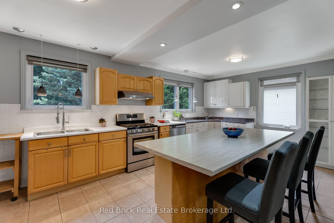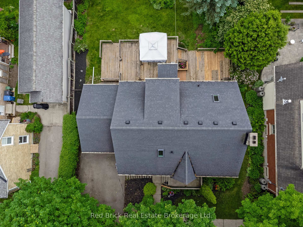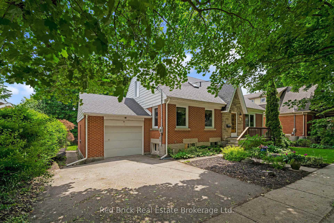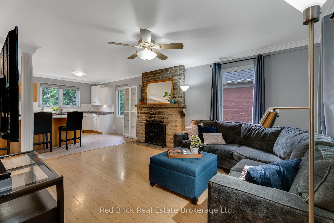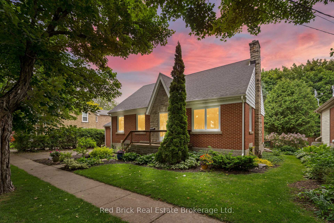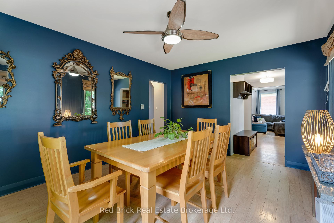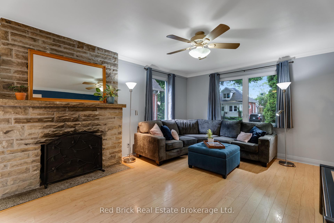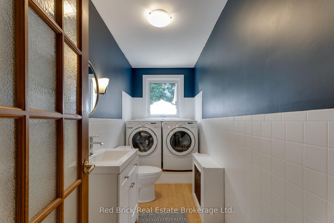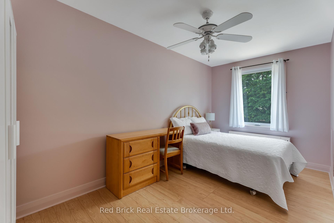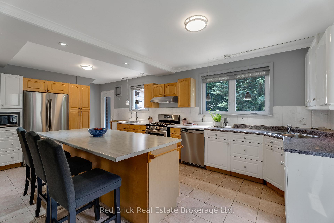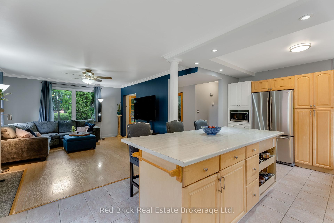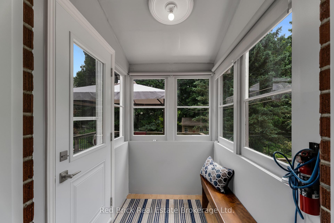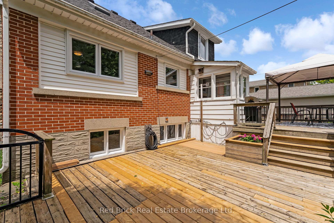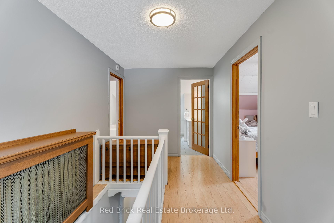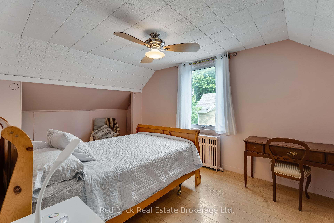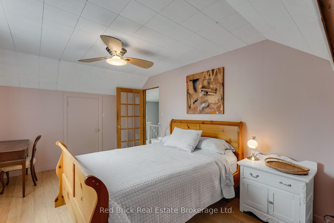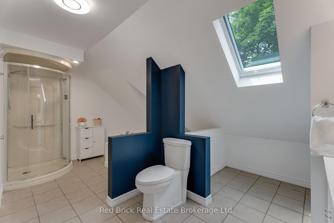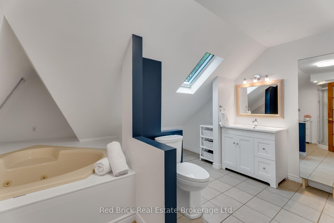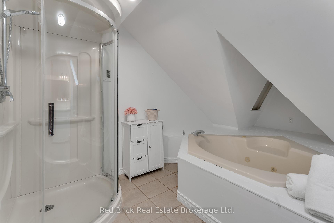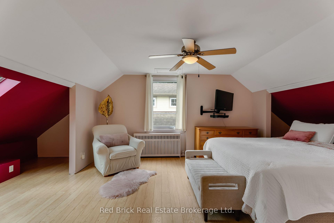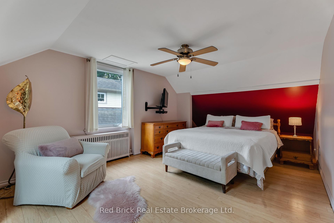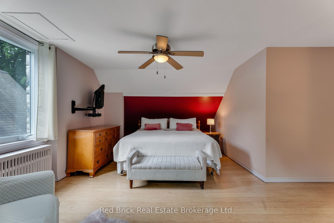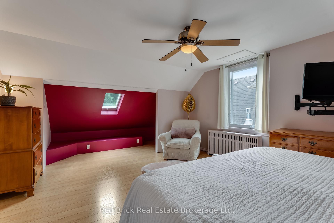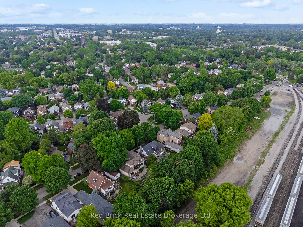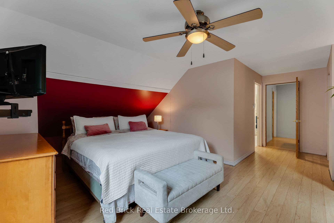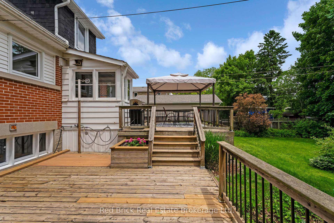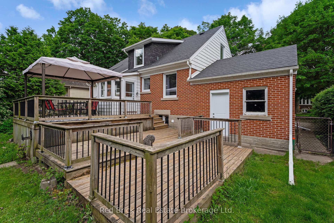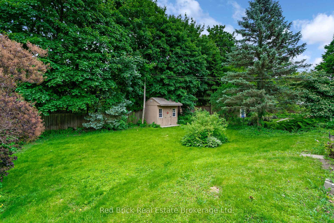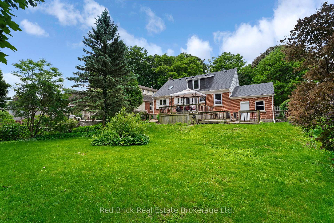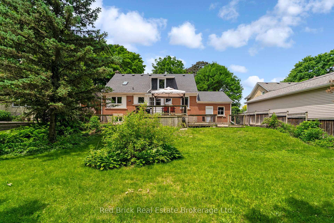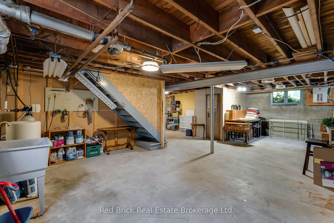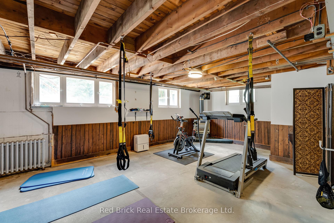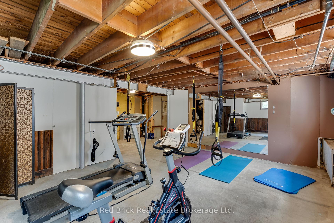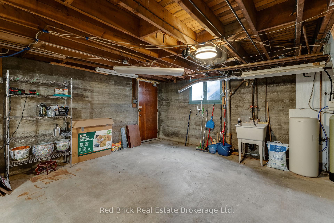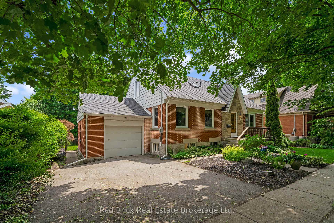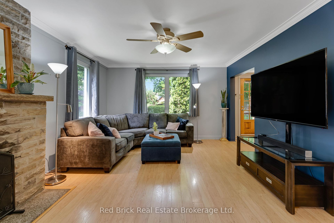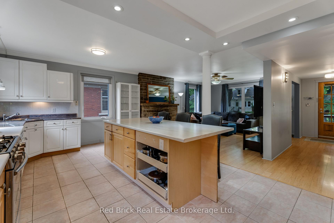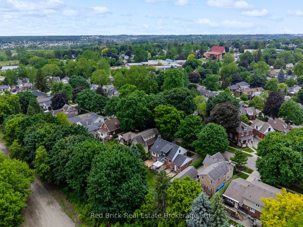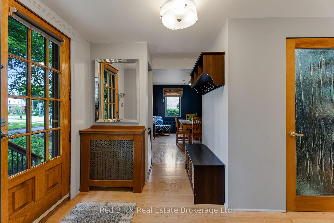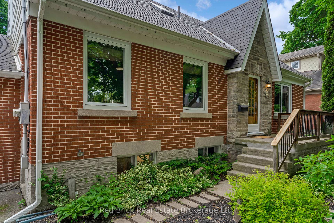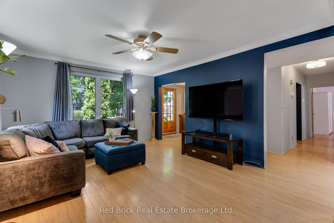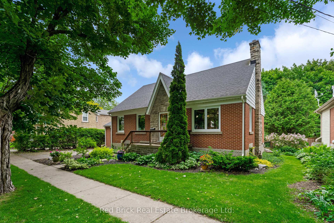$820,000
Available - For Sale
Listing ID: X12216623
53 Omar Stre , Guelph, N1H 2V5, Wellington
| Nestled on a quiet street in the thriving Guelph Junction neighborhood, 53 Omar Street offers everything you need for your perfect family home. Featuring 3 bedrooms, 2 bathrooms, and over 1,800 square feet, this home sits on one of the largest lots in the neighborhood! Move-in ready, it boasts a stunning open-concept kitchen and living room area, a large kitchen island, and plenty of counter space. The main floor also includes a separate dining room that can be converted into a 4th bedroom. Upstairs, you'll find a spacious primary bedroom with ample storage, along with a large 4-piece bathroom full of potential. The basement features a bright, open space with high ceilings and a separate entrance through the garage-ideal for a future finished basement or in-law suite/accessory apartment. The lot is among the largest in the neighborhood and offers unlimited potential for future projects, including the perfect setup for an additional dwelling unit (pending city approvals). Owned by the same family since it was built, this home has been meticulously cared for and is now ready for the next family to create new memories. Homes like this don't come along often, book your showing today! |
| Price | $820,000 |
| Taxes: | $5661.00 |
| Assessment Year: | 2024 |
| Occupancy: | Owner |
| Address: | 53 Omar Stre , Guelph, N1H 2V5, Wellington |
| Directions/Cross Streets: | Alma, Edinburgh |
| Rooms: | 8 |
| Bedrooms: | 3 |
| Bedrooms +: | 0 |
| Family Room: | T |
| Basement: | Unfinished |
| Washroom Type | No. of Pieces | Level |
| Washroom Type 1 | 2 | Ground |
| Washroom Type 2 | 4 | Second |
| Washroom Type 3 | 0 | |
| Washroom Type 4 | 0 | |
| Washroom Type 5 | 0 |
| Total Area: | 0.00 |
| Property Type: | Detached |
| Style: | 1 1/2 Storey |
| Exterior: | Brick, Aluminum Siding |
| Garage Type: | Attached |
| Drive Parking Spaces: | 2 |
| Pool: | None |
| Approximatly Square Footage: | 1500-2000 |
| CAC Included: | N |
| Water Included: | N |
| Cabel TV Included: | N |
| Common Elements Included: | N |
| Heat Included: | N |
| Parking Included: | N |
| Condo Tax Included: | N |
| Building Insurance Included: | N |
| Fireplace/Stove: | Y |
| Heat Type: | Radiant |
| Central Air Conditioning: | None |
| Central Vac: | N |
| Laundry Level: | Syste |
| Ensuite Laundry: | F |
| Sewers: | Sewer |
$
%
Years
This calculator is for demonstration purposes only. Always consult a professional
financial advisor before making personal financial decisions.
| Although the information displayed is believed to be accurate, no warranties or representations are made of any kind. |
| Red Brick Real Estate Brokerage Ltd. |
|
|
.jpg?src=Custom)
Dir:
416-548-7854
Bus:
416-548-7854
Fax:
416-981-7184
| Book Showing | Email a Friend |
Jump To:
At a Glance:
| Type: | Freehold - Detached |
| Area: | Wellington |
| Municipality: | Guelph |
| Neighbourhood: | Junction/Onward Willow |
| Style: | 1 1/2 Storey |
| Tax: | $5,661 |
| Beds: | 3 |
| Baths: | 2 |
| Fireplace: | Y |
| Pool: | None |
Locatin Map:
Payment Calculator:
- Color Examples
- Red
- Magenta
- Gold
- Green
- Black and Gold
- Dark Navy Blue And Gold
- Cyan
- Black
- Purple
- Brown Cream
- Blue and Black
- Orange and Black
- Default
- Device Examples
