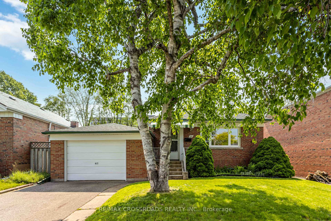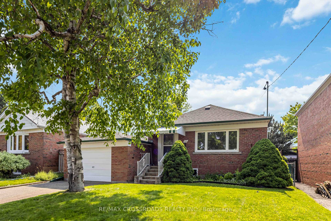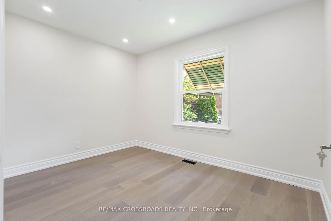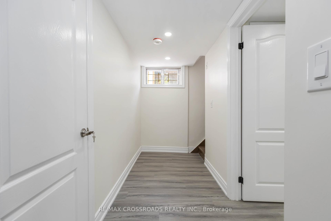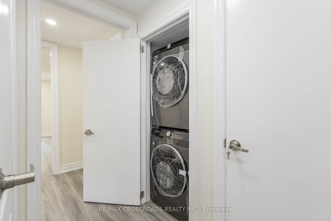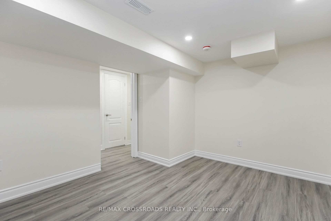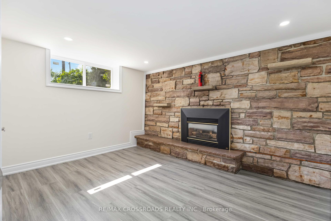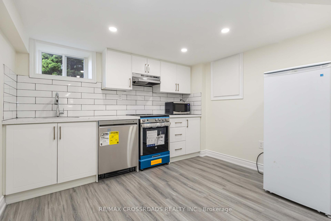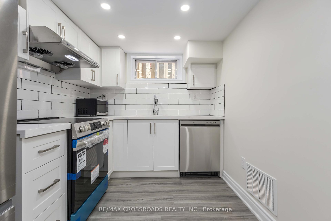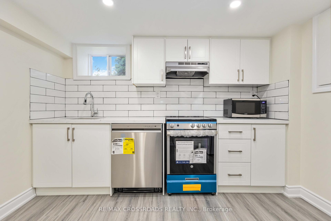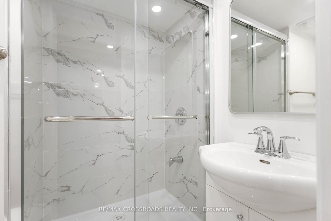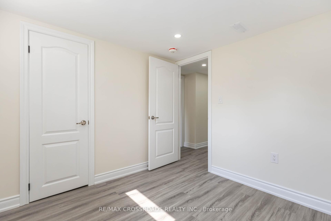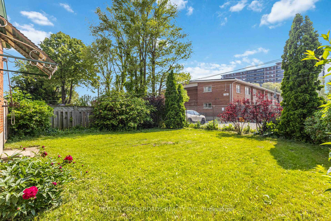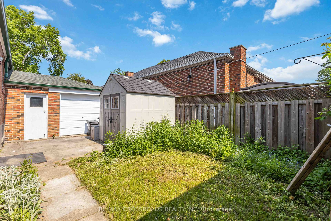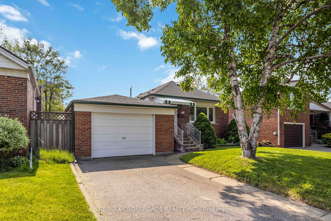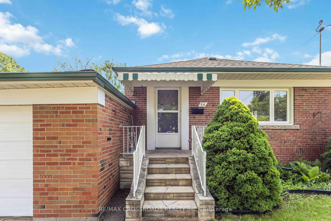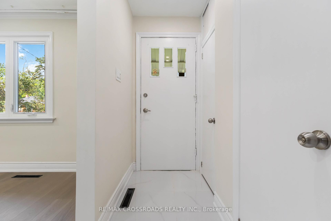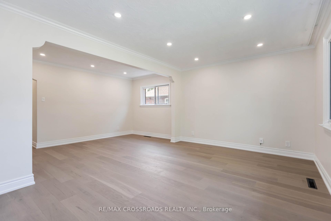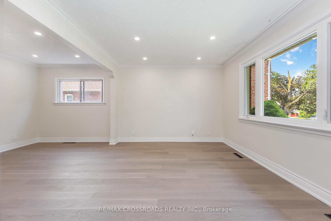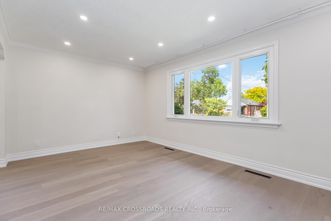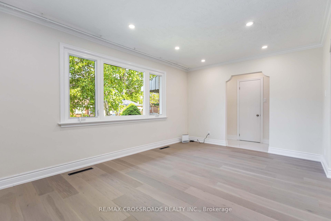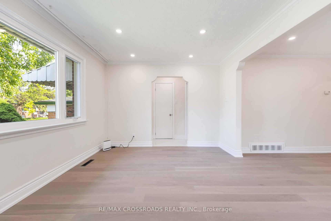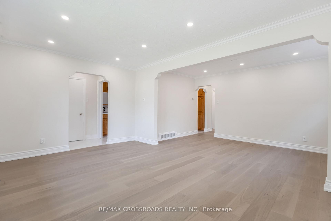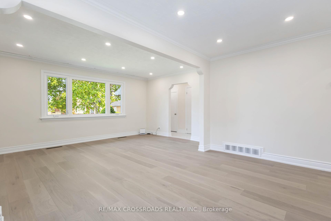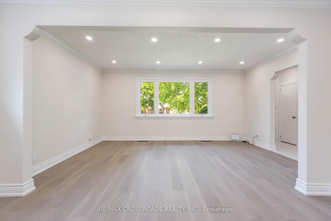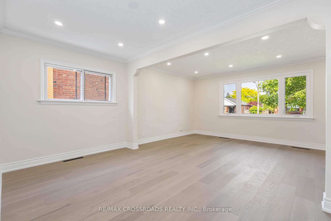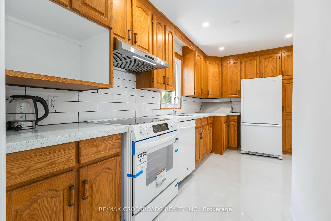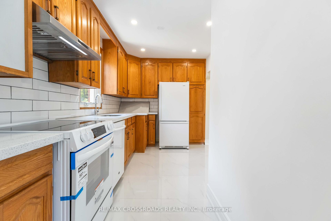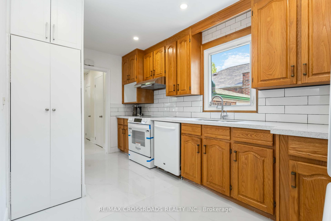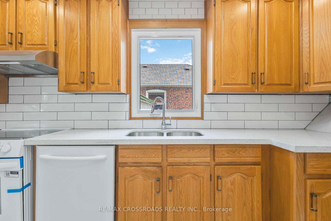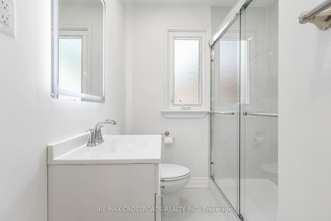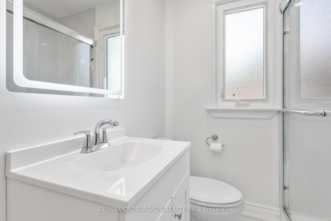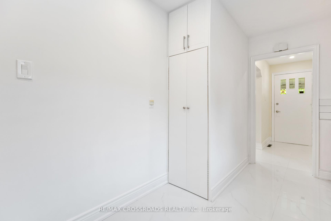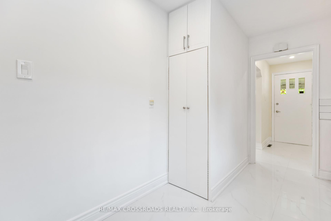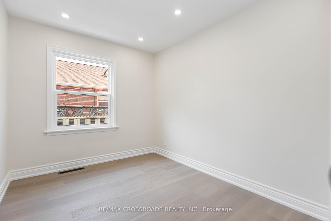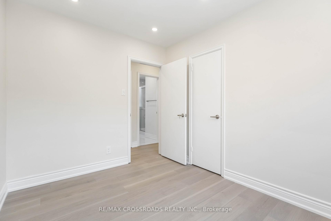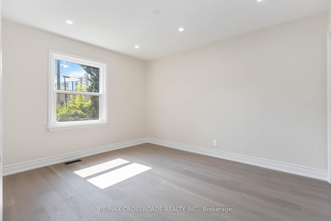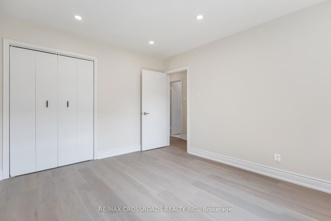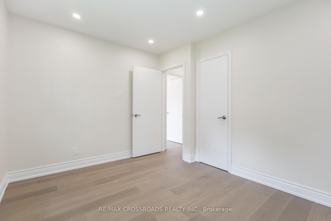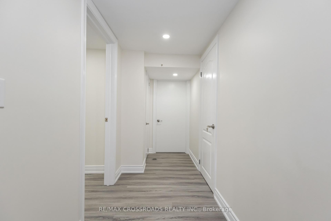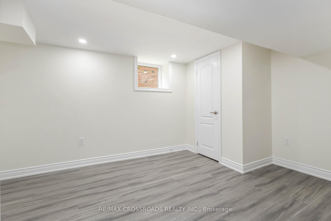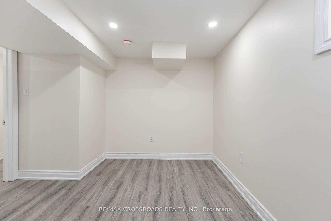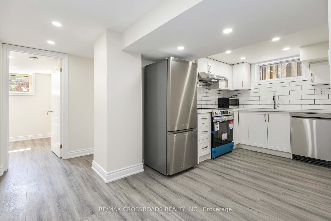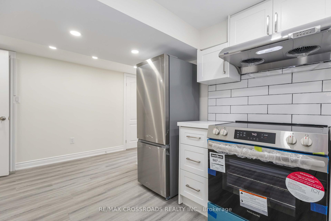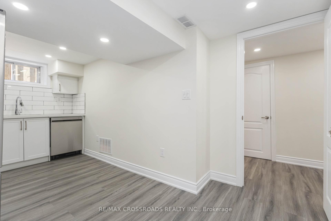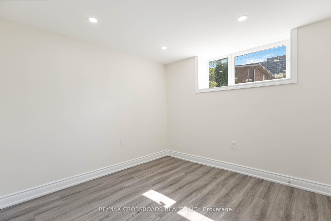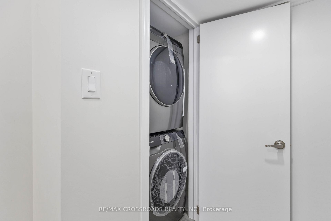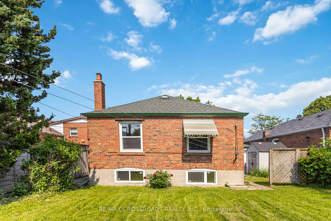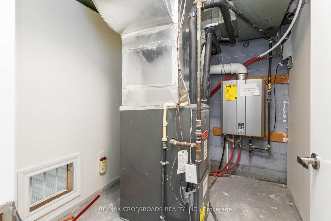$999,000
Available - For Sale
Listing ID: E12207402
58 Greylawn Cres , Toronto, M1R 2V6, Toronto
| Welcome to 58 Greylawn Crescent, a beautifully renovated, move-in ready home located on a quiet, family-friendly street in the desirable Wexford-Maryvale community. This fully upgraded property features modern finishes throughout, including new flooring and brand-new appliances on each level. The home boasts two self-contained basement apartments with a separate entrance, offering excellent income potential or an ideal setup for extended families. Situated just a short walk from public schools and steps to 24-hour TTC service, this home also provides quick and easy access to the 401 and DVP, making commuting a breeze. A rare opportunity to own a turnkey property in a prime locationthis one truly has it all. Dont miss it! |
| Price | $999,000 |
| Taxes: | $4535.00 |
| Occupancy: | Vacant |
| Address: | 58 Greylawn Cres , Toronto, M1R 2V6, Toronto |
| Directions/Cross Streets: | Victoria Park/Ellesmere |
| Rooms: | 6 |
| Rooms +: | 5 |
| Bedrooms: | 3 |
| Bedrooms +: | 2 |
| Family Room: | T |
| Basement: | Apartment, Separate Ent |
| Level/Floor | Room | Length(ft) | Width(ft) | Descriptions | |
| Room 1 | Main | Living Ro | 10.99 | 16.01 | Laminate, Window |
| Room 2 | Main | Dining Ro | 7.08 | 13.78 | Laminate, Window |
| Room 3 | Main | Kitchen | 14.96 | 6.17 | Tile Floor, Window |
| Room 4 | Main | Bedroom | 7.87 | 9.84 | Laminate, Window, Closet |
| Room 5 | Main | Bedroom 2 | 10.82 | 9.02 | Laminate, Window, Closet |
| Room 6 | Main | Bedroom 3 | 11.97 | 9.84 | Laminate, Window, Closet |
| Room 7 | Lower | Bedroom | 13.78 | 9.84 | Laminate, Window, Closet |
| Room 8 | Lower | Kitchen | 10.59 | 7.87 | Laminate, Window |
| Room 9 | Lower | Living Ro | 11.97 | 9.15 | Laminate, Window, Closet |
| Room 10 | Lower | Bedroom | 9.02 | 8.53 | Laminate, Window, Closet |
| Room 11 | Lower | Kitchen | 9.84 | 7.48 | Laminate, Window, Closet |
| Washroom Type | No. of Pieces | Level |
| Washroom Type 1 | 3 | Lower |
| Washroom Type 2 | 4 | Main |
| Washroom Type 3 | 2 | Main |
| Washroom Type 4 | 3 | Lower |
| Washroom Type 5 | 0 |
| Total Area: | 0.00 |
| Property Type: | Detached |
| Style: | Bungaloft |
| Exterior: | Brick |
| Garage Type: | Attached |
| Drive Parking Spaces: | 3 |
| Pool: | None |
| Approximatly Square Footage: | 700-1100 |
| CAC Included: | N |
| Water Included: | N |
| Cabel TV Included: | N |
| Common Elements Included: | N |
| Heat Included: | N |
| Parking Included: | N |
| Condo Tax Included: | N |
| Building Insurance Included: | N |
| Fireplace/Stove: | Y |
| Heat Type: | Forced Air |
| Central Air Conditioning: | Central Air |
| Central Vac: | N |
| Laundry Level: | Syste |
| Ensuite Laundry: | F |
| Sewers: | Sewer |
$
%
Years
This calculator is for demonstration purposes only. Always consult a professional
financial advisor before making personal financial decisions.
| Although the information displayed is believed to be accurate, no warranties or representations are made of any kind. |
| RE/MAX CROSSROADS REALTY INC. |
|
|
.jpg?src=Custom)
Dir:
416-548-7854
Bus:
416-548-7854
Fax:
416-981-7184
| Book Showing | Email a Friend |
Jump To:
At a Glance:
| Type: | Freehold - Detached |
| Area: | Toronto |
| Municipality: | Toronto E04 |
| Neighbourhood: | Wexford-Maryvale |
| Style: | Bungaloft |
| Tax: | $4,535 |
| Beds: | 3+2 |
| Baths: | 4 |
| Fireplace: | Y |
| Pool: | None |
Locatin Map:
Payment Calculator:
- Color Examples
- Red
- Magenta
- Gold
- Green
- Black and Gold
- Dark Navy Blue And Gold
- Cyan
- Black
- Purple
- Brown Cream
- Blue and Black
- Orange and Black
- Default
- Device Examples
