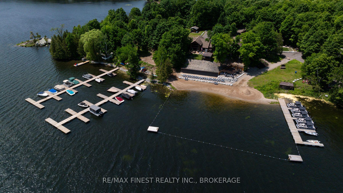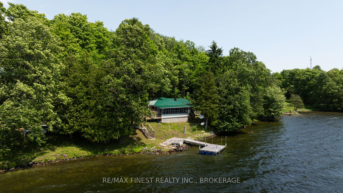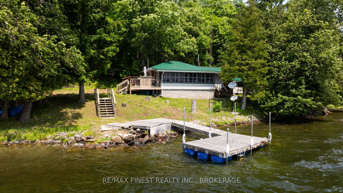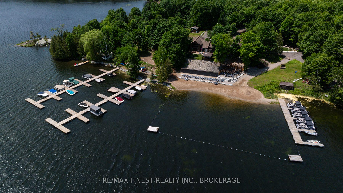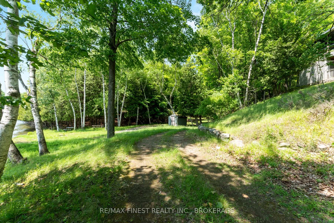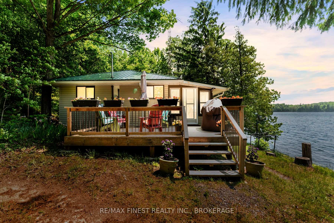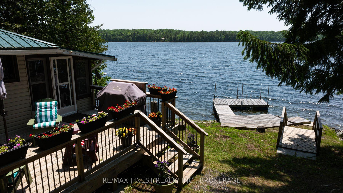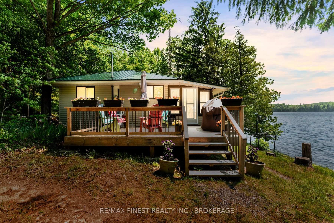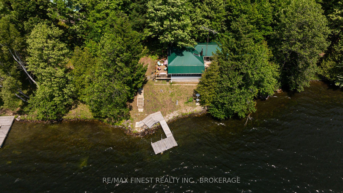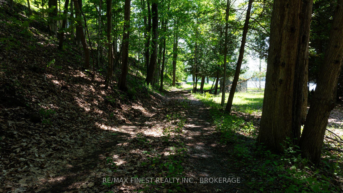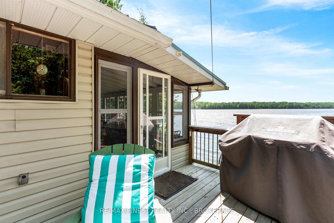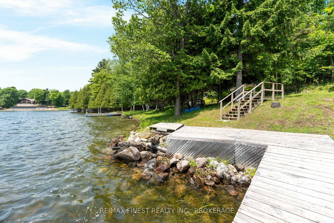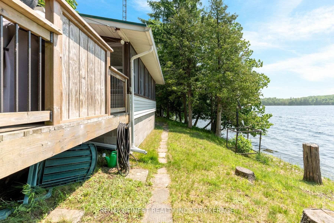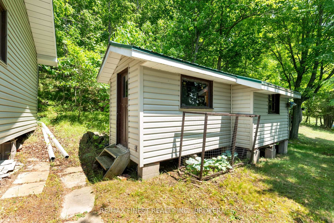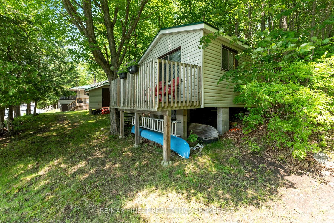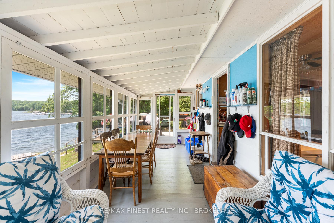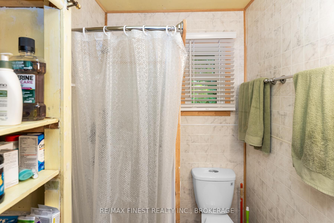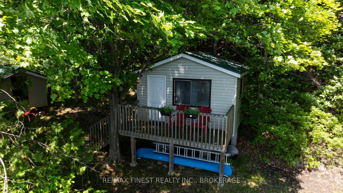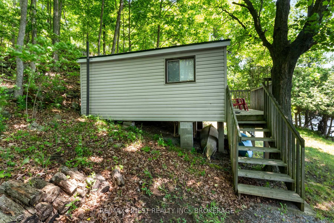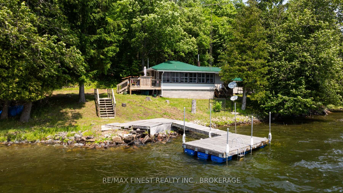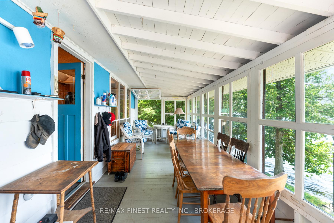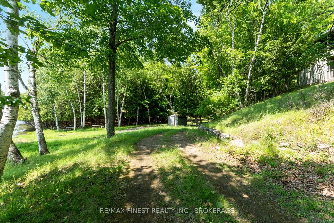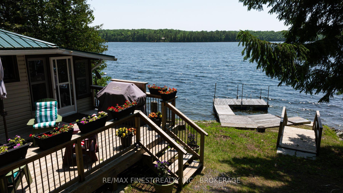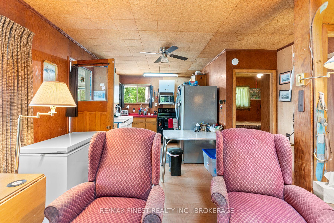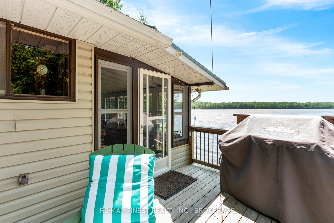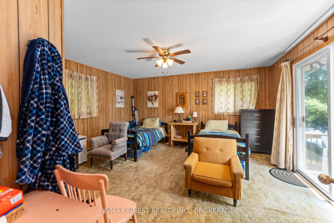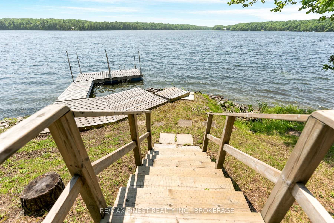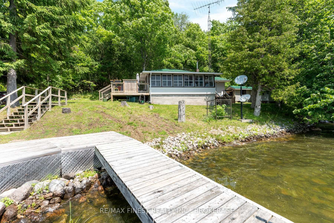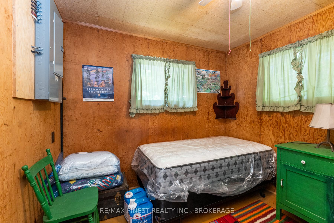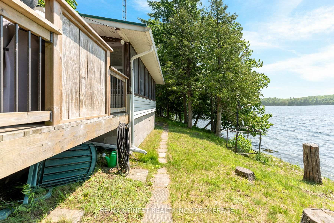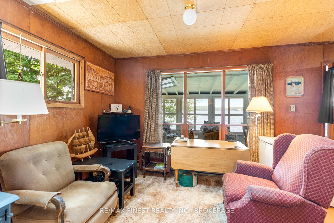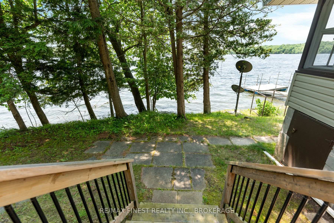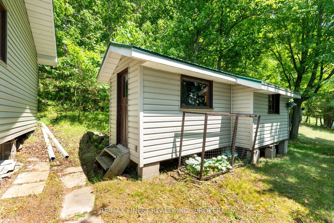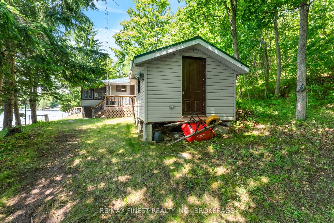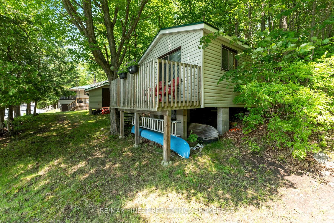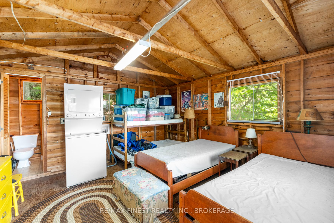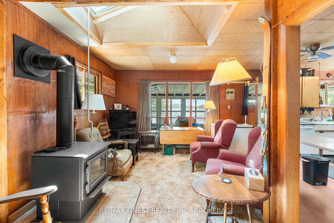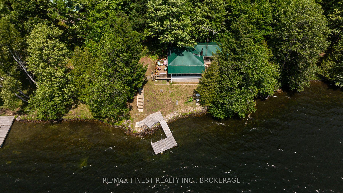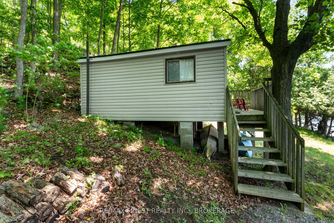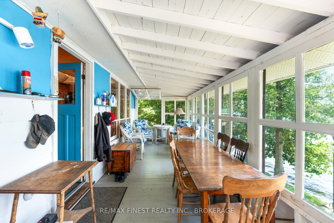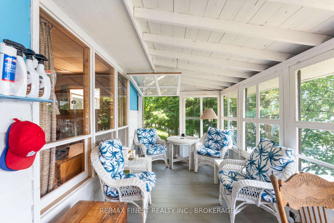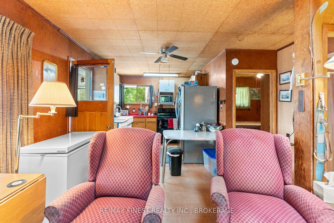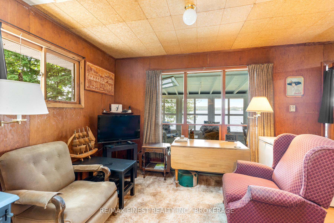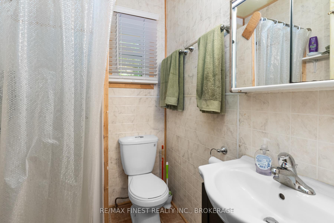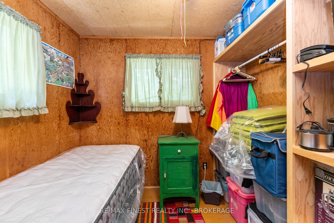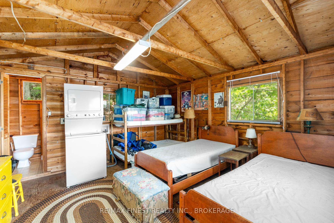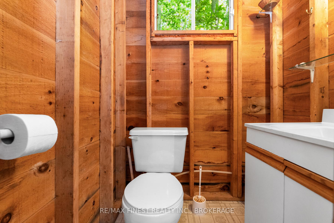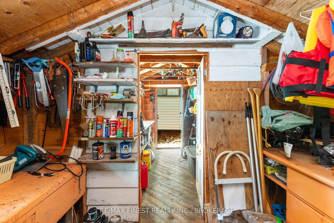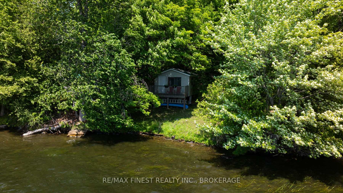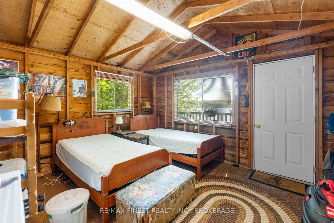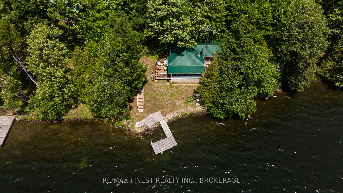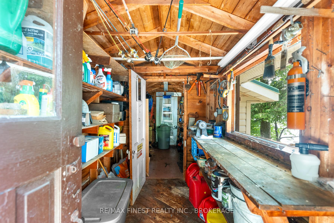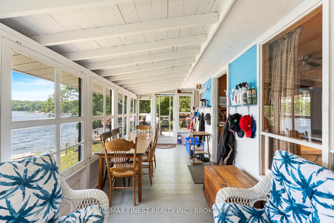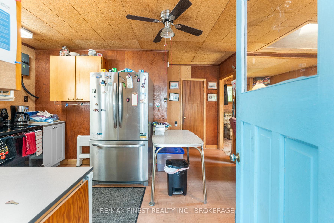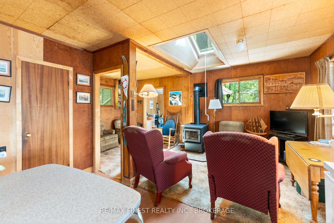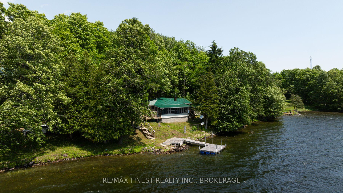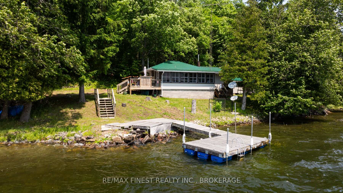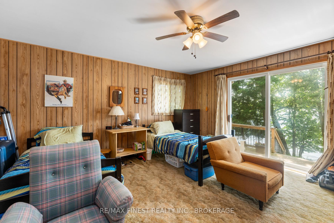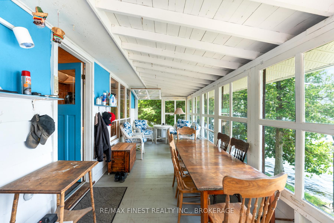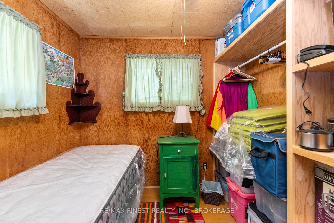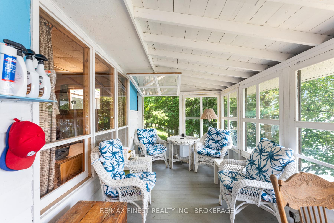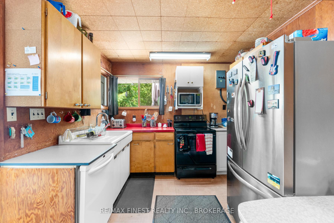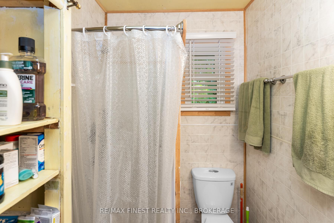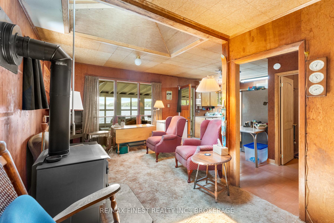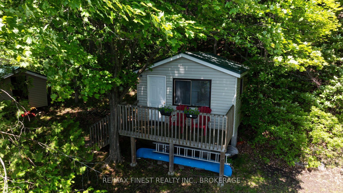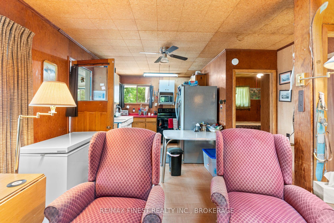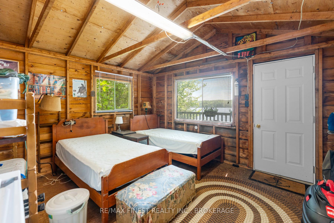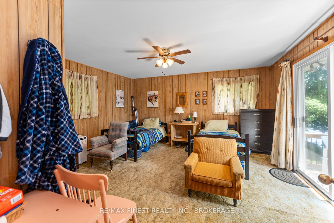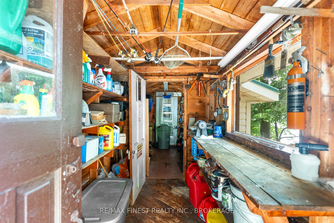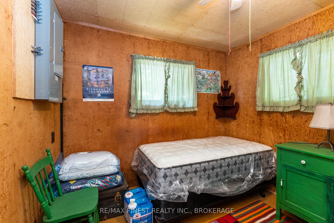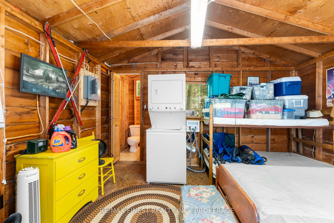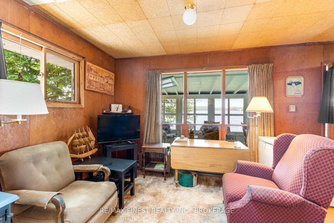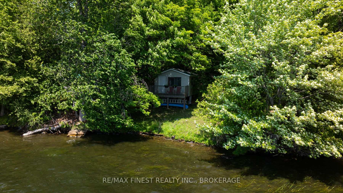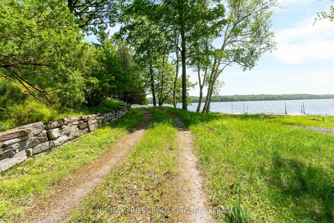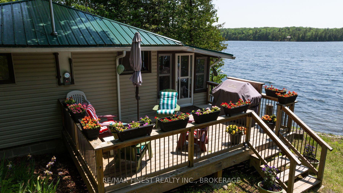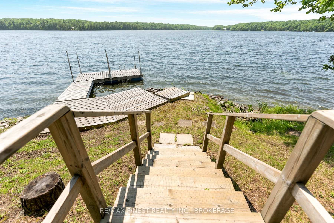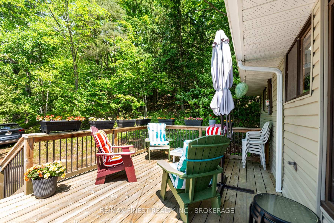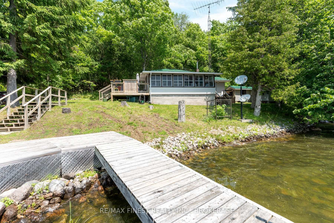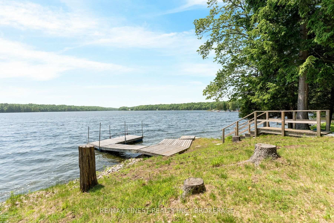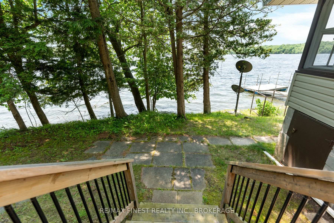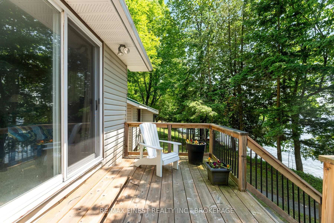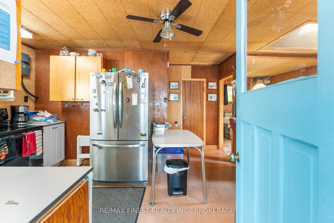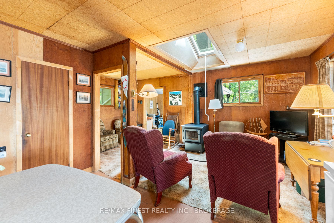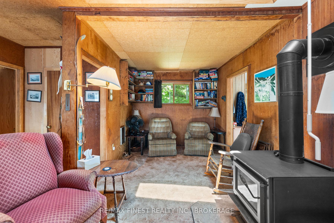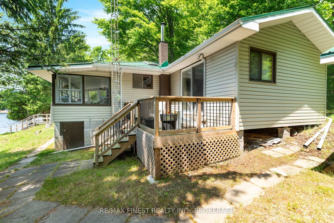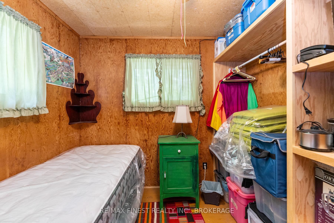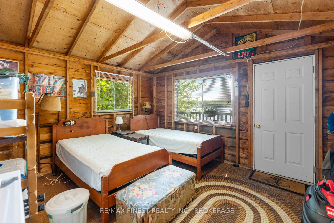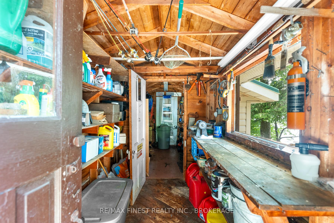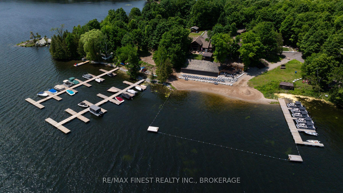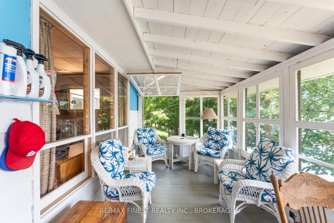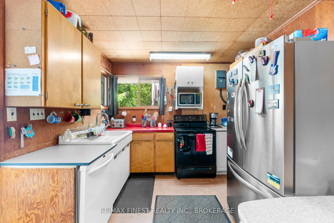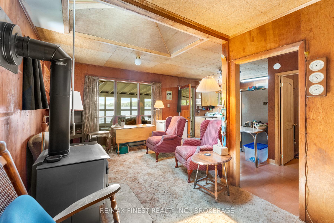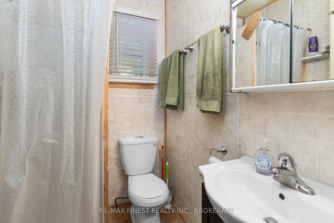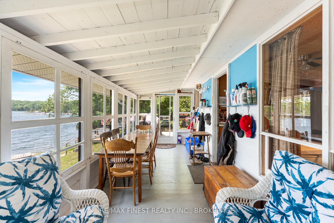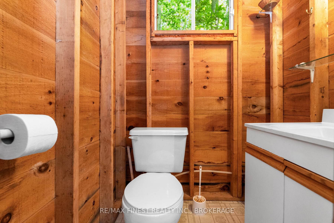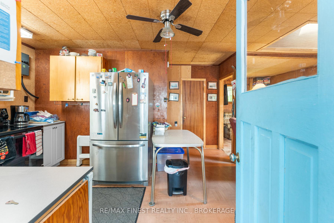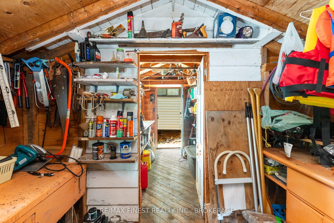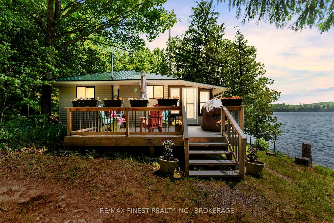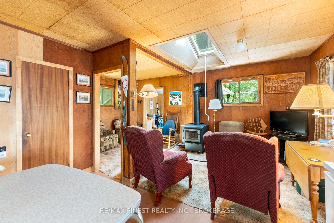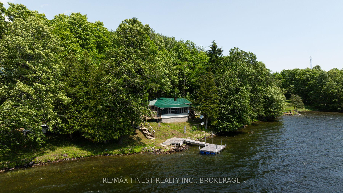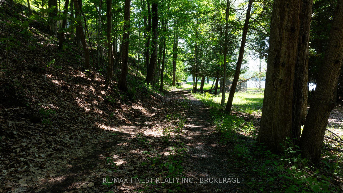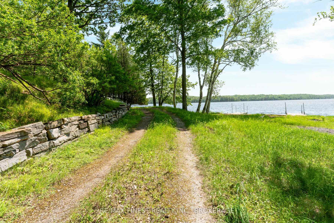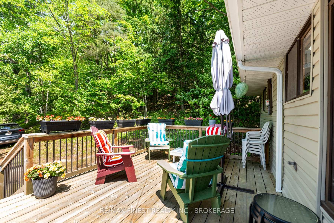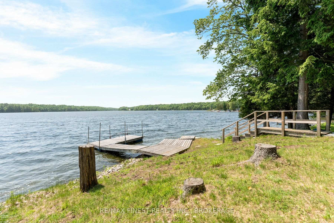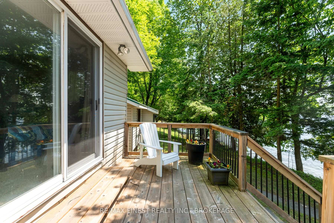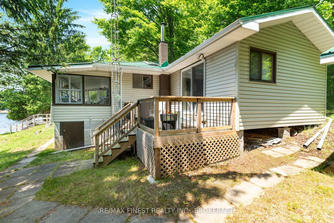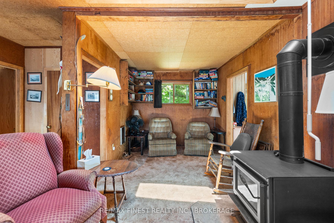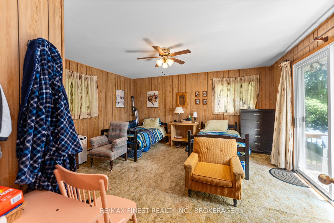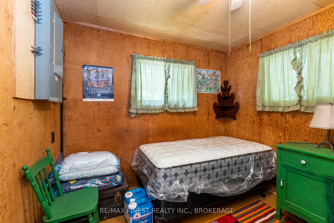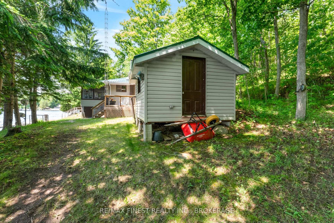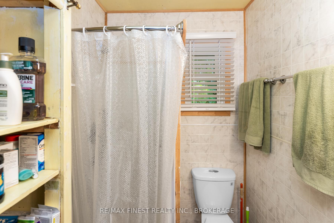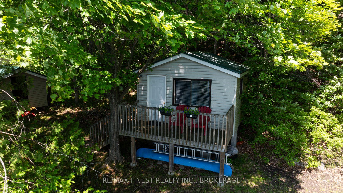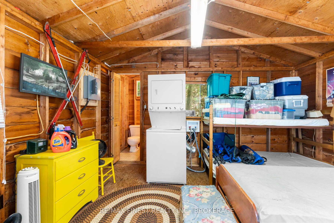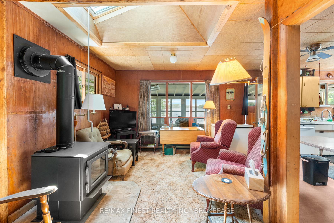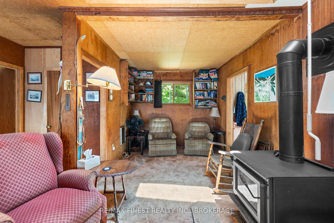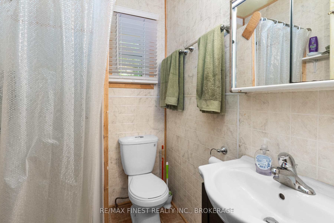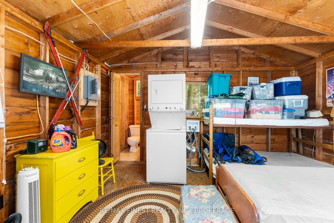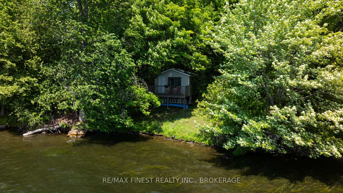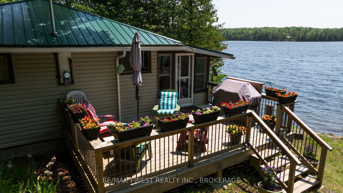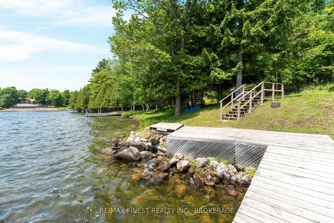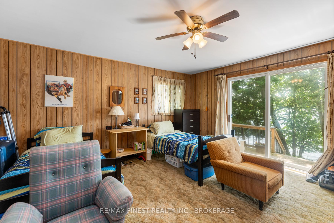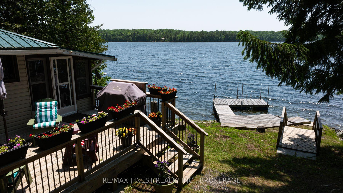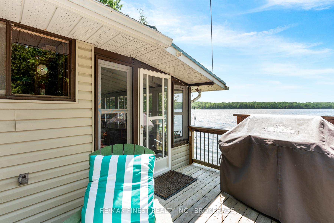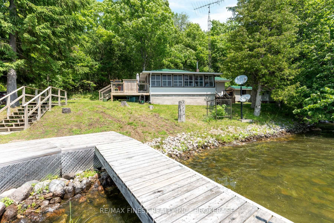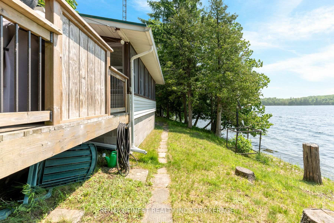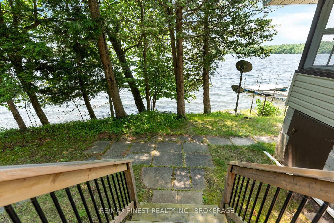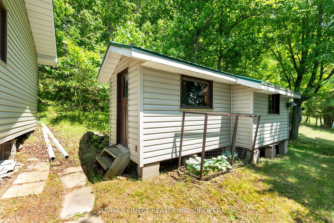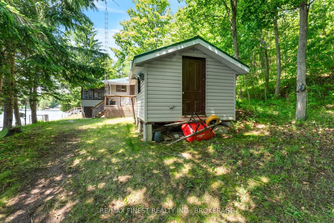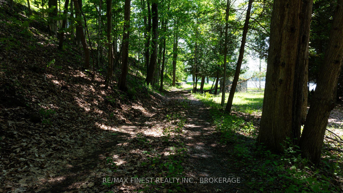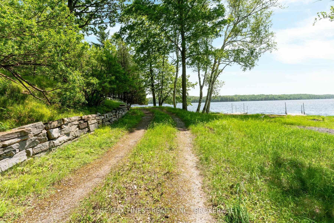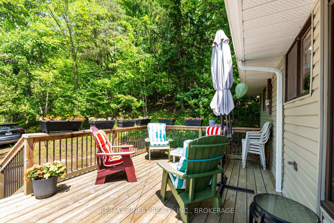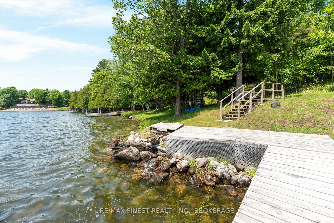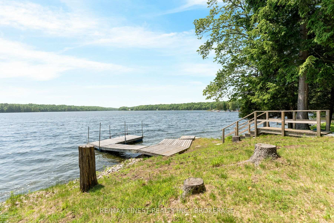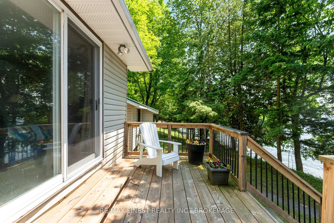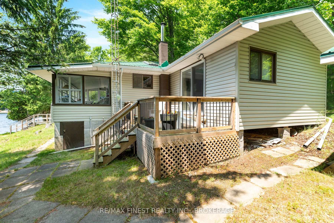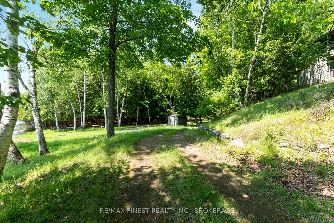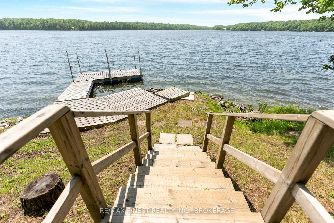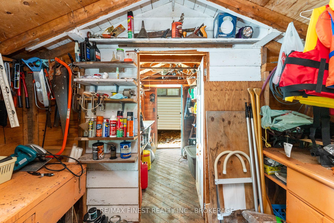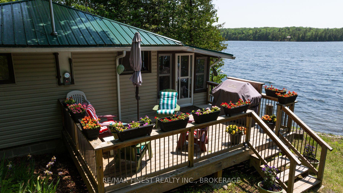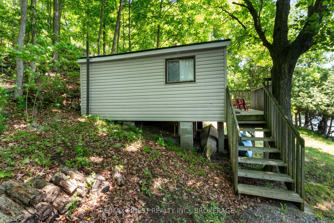$525,000
Available - For Sale
Listing ID: X12216700
101 Split Rail Lane , Frontenac, K0H 2L0, Frontenac
| Welcome to your lakeside escape on the beautiful Opinicon Lake, part of the historic Rideau Canal system known for its scenic waterways, heritage locks, and excellent boating opportunities. This inviting two-bedroom cottage is perfectly positioned on a south-facing lot, offering full-day sun, peaceful views, and direct access to one of Eastern Ontario's most picturesque lake chains.The cottage itself features an open-concept living, kitchen, and dining area, large windows that capture the light and lake views, and two comfortable bedrooms ideal for families, couples, or weekend hosting. Step outside to a spacious lakeside deck for morning coffee or sunset dinners.Just steps away, a charming bunkie with hydro provides extra guest accommodation or creative space., a well-maintained storage shed offer plenty of room for tools, water toys, and seasonal gear.Located on Opinicon Lake, one of the jewels of the Rideau system, the property gives you direct access to over 200 km of navigable waterway stretching from Kingston to Ottawa, with over 45 locks and 24 historic lock-stations to explore. Whether you're boating, fishing, paddling, or just enjoying the serene views, this location is a gateway to endless adventures and timeless charm. |
| Price | $525,000 |
| Taxes: | $1939.00 |
| Assessment Year: | 2024 |
| Occupancy: | Owner |
| Address: | 101 Split Rail Lane , Frontenac, K0H 2L0, Frontenac |
| Directions/Cross Streets: | Opinicon Road |
| Rooms: | 8 |
| Bedrooms: | 2 |
| Bedrooms +: | 0 |
| Family Room: | F |
| Basement: | Crawl Space |
| Level/Floor | Room | Length(ft) | Width(ft) | Descriptions | |
| Room 1 | Main | Bedroom 2 | 15.32 | 15.61 | |
| Room 2 | Main | Living Ro | 19.32 | 9.22 | |
| Room 3 | Main | Bathroom | 6.04 | 4.92 | 3 Pc Bath |
| Room 4 | Main | Kitchen | 9.51 | 14.17 | |
| Room 5 | Main | Bedroom 2 | 9.51 | 8.89 | |
| Room 6 | Ground | Workshop | 9.61 | 9.54 | |
| Room 7 | Ground | Workshop | 5.44 | 9.51 | |
| Room 8 | Ground | Loft | 13.68 | 13.51 | |
| Room 9 | Ground | Bathroom | 4.4 | 4.1 | 2 Pc Bath |
| Washroom Type | No. of Pieces | Level |
| Washroom Type 1 | 3 | Main |
| Washroom Type 2 | 2 | Second |
| Washroom Type 3 | 0 | |
| Washroom Type 4 | 0 | |
| Washroom Type 5 | 0 |
| Total Area: | 0.00 |
| Property Type: | Detached |
| Style: | Bungalow |
| Exterior: | Aluminum Siding, Wood |
| Garage Type: | None |
| (Parking/)Drive: | Private |
| Drive Parking Spaces: | 3 |
| Park #1 | |
| Parking Type: | Private |
| Park #2 | |
| Parking Type: | Private |
| Pool: | None |
| Other Structures: | Aux Residences |
| Approximatly Square Footage: | < 700 |
| Property Features: | Lake/Pond, Waterfront |
| CAC Included: | N |
| Water Included: | N |
| Cabel TV Included: | N |
| Common Elements Included: | N |
| Heat Included: | N |
| Parking Included: | N |
| Condo Tax Included: | N |
| Building Insurance Included: | N |
| Fireplace/Stove: | Y |
| Heat Type: | Baseboard |
| Central Air Conditioning: | Other |
| Central Vac: | N |
| Laundry Level: | Syste |
| Ensuite Laundry: | F |
| Sewers: | Septic |
| Water: | Dug Well |
| Water Supply Types: | Dug Well |
$
%
Years
This calculator is for demonstration purposes only. Always consult a professional
financial advisor before making personal financial decisions.
| Although the information displayed is believed to be accurate, no warranties or representations are made of any kind. |
| RE/MAX FINEST REALTY INC., BROKERAGE |
|
|
.jpg?src=Custom)
Dir:
416-548-7854
Bus:
416-548-7854
Fax:
416-981-7184
| Virtual Tour | Book Showing | Email a Friend |
Jump To:
At a Glance:
| Type: | Freehold - Detached |
| Area: | Frontenac |
| Municipality: | Frontenac |
| Neighbourhood: | 47 - Frontenac South |
| Style: | Bungalow |
| Tax: | $1,939 |
| Beds: | 2 |
| Baths: | 2 |
| Fireplace: | Y |
| Pool: | None |
Locatin Map:
Payment Calculator:
- Color Examples
- Red
- Magenta
- Gold
- Green
- Black and Gold
- Dark Navy Blue And Gold
- Cyan
- Black
- Purple
- Brown Cream
- Blue and Black
- Orange and Black
- Default
- Device Examples
