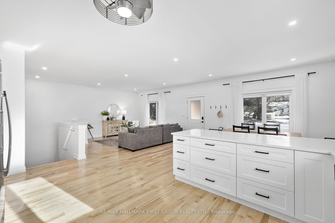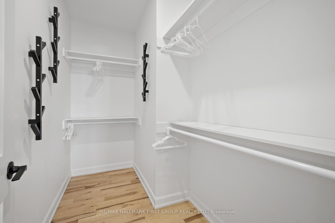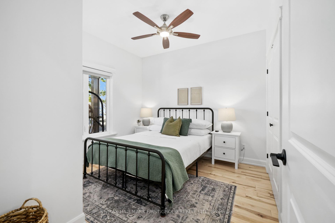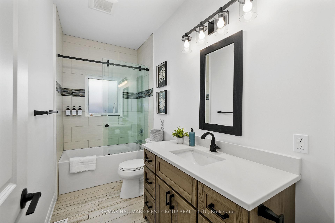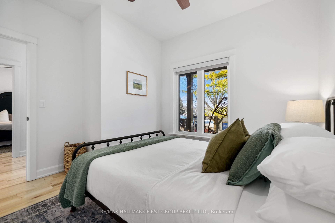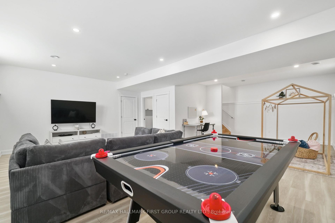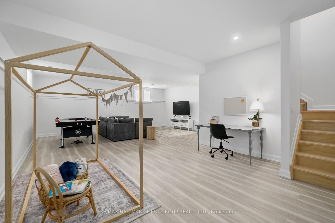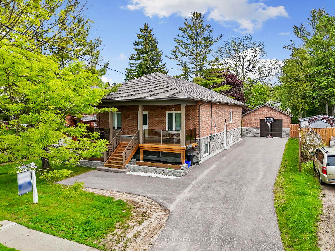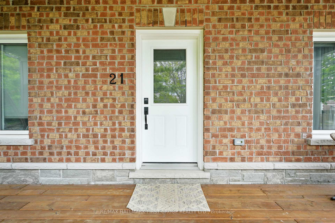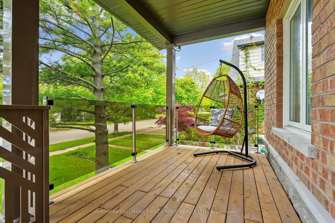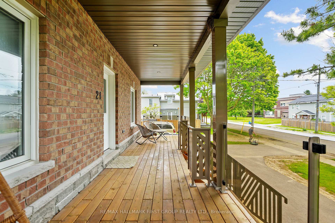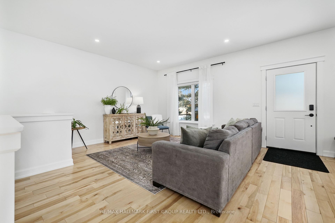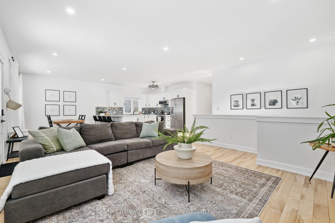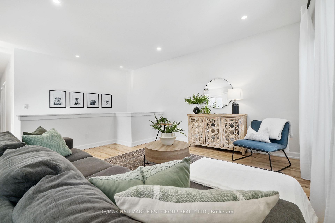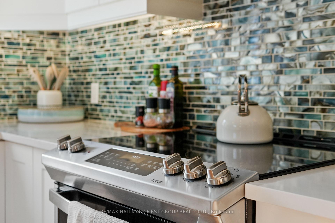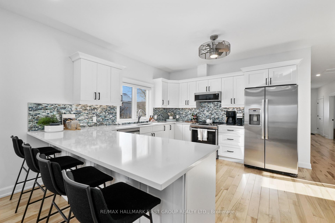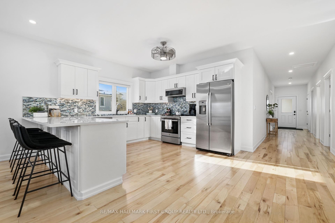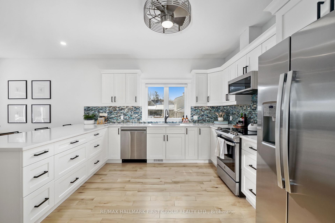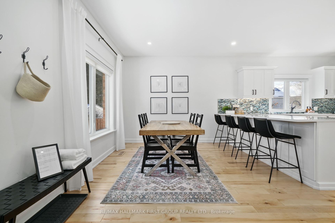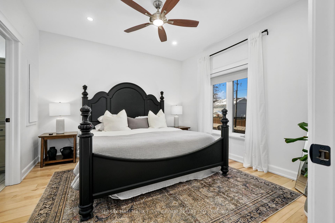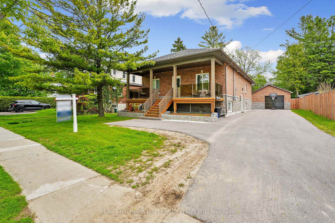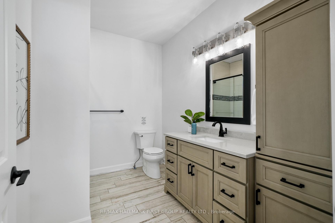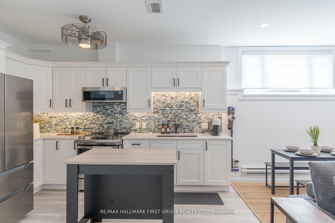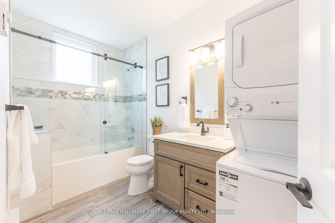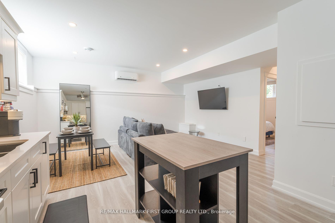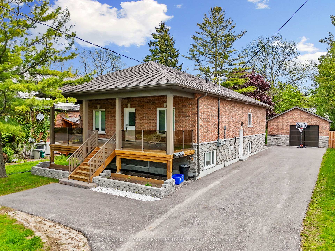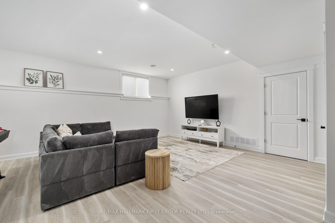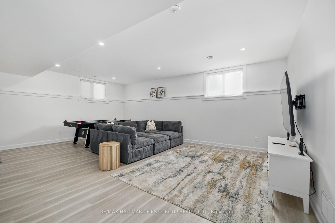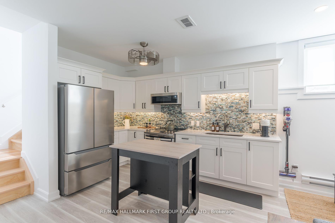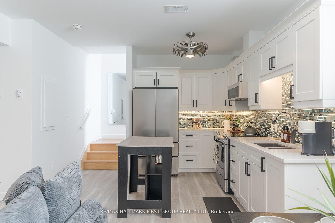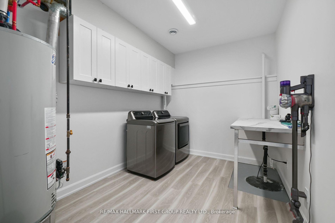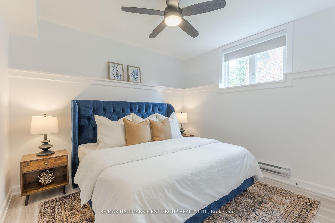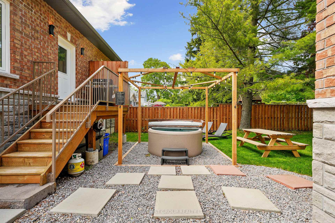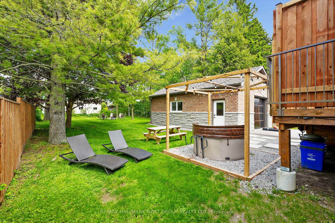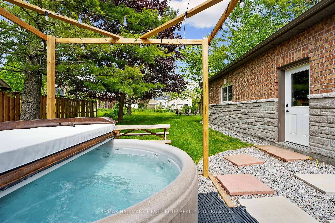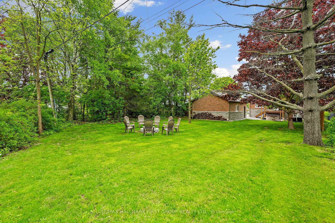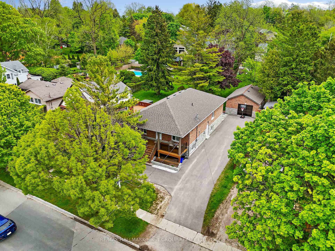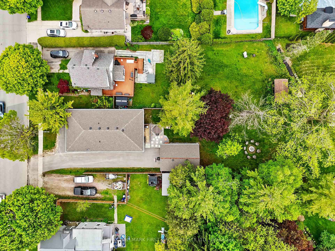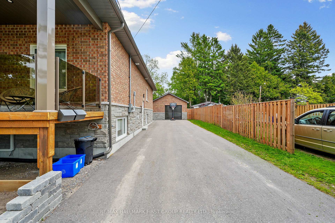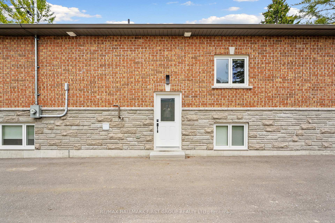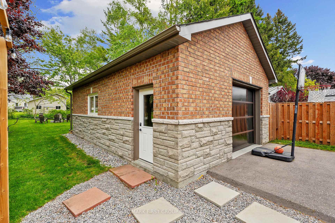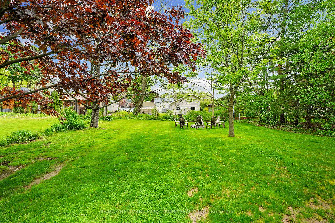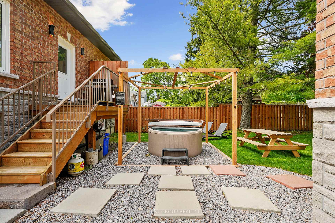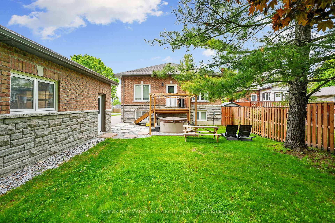$1,147,000
Available - For Sale
Listing ID: X12184512
21 Hope Stre North , Port Hope, L1A 2N4, Northumberland
| Recently constructed and thoughtfully designed, this custom-built 3-bedroom home sits on a spacious lot, offering a rare blend of modern living and income-generating potential with a mortgage helper luxury lower-level suite. Ideally located in a quiet, family-friendly neighbourhood steps from Trinity College, this property features a turnkey basement suite with a proven rental history, currently averaging $2,600/month through mid-term stays (details available upon request). The main floor features a bright and open layout, complete with a carpet-free layout, recessed lighting, and a seamless transition from the living and dining areas into the chef-inspired kitchen. Outfitted with quartz countertops, a striking tile backsplash, breakfast bar, and built-in stainless steel appliances, the kitchen is as functional as it is stylish. The private primary suite includes a walk-in closet and ensuite, complemented by two additional bedrooms and a full bathroom. Downstairs, the finished basement extends the living space with a large recreation and games area, along with a dedicated laundry room. The self-contained 1-bedroom, 1-bath lower-level suite is finished to the same high standard, featuring high ceilings, quartz countertops, and an open-concept layout that's perfect for offsetting your mortgage or accommodating extended family. Outdoor living is elevated with a deck ideal for grilling, a private patio featuring a hot tub and pergola, and a generous backyard complete with a fire pit for cozy evenings under the stars. A detached garage adds extra storage or workspace options. Just minutes to Highway 401 and close to downtown and uptown amenities, this property checks all the boxes for lifestyle, location, and long-term value. |
| Price | $1,147,000 |
| Taxes: | $7398.00 |
| Occupancy: | Tenant |
| Address: | 21 Hope Stre North , Port Hope, L1A 2N4, Northumberland |
| Directions/Cross Streets: | Hope St & Ward |
| Rooms: | 8 |
| Rooms +: | 6 |
| Bedrooms: | 3 |
| Bedrooms +: | 1 |
| Family Room: | F |
| Basement: | Full, Finished wit |
| Level/Floor | Room | Length(ft) | Width(ft) | Descriptions | |
| Room 1 | Main | Living Ro | 16.5 | 14.01 | |
| Room 2 | Main | Kitchen | 12.04 | 12 | Combined w/Dining |
| Room 3 | Main | Primary B | 13.15 | 12.23 | 4 Pc Ensuite, Walk-In Closet(s) |
| Room 4 | Main | Bedroom 2 | 12.23 | 11.55 | |
| Room 5 | Main | Bedroom 3 | 11.41 | 9.91 | |
| Room 6 | Main | Bathroom | 3 Pc Bath | ||
| Room 7 | Basement | Recreatio | 29.16 | 24.17 | |
| Room 8 | Basement | Kitchen | 12.23 | 10.36 | |
| Room 9 | Basement | Bedroom | 11.32 | 10 | |
| Room 10 | Basement | Bathroom | 4 Pc Bath |
| Washroom Type | No. of Pieces | Level |
| Washroom Type 1 | 4 | Main |
| Washroom Type 2 | 3 | Main |
| Washroom Type 3 | 4 | Lower |
| Washroom Type 4 | 0 | |
| Washroom Type 5 | 0 |
| Total Area: | 0.00 |
| Approximatly Age: | 0-5 |
| Property Type: | Duplex |
| Style: | Bungalow-Raised |
| Exterior: | Brick, Stone |
| Garage Type: | Detached |
| (Parking/)Drive: | Private Do |
| Drive Parking Spaces: | 4 |
| Park #1 | |
| Parking Type: | Private Do |
| Park #2 | |
| Parking Type: | Private Do |
| Pool: | None |
| Approximatly Age: | 0-5 |
| Approximatly Square Footage: | 1500-2000 |
| Property Features: | Fenced Yard, Golf |
| CAC Included: | N |
| Water Included: | N |
| Cabel TV Included: | N |
| Common Elements Included: | N |
| Heat Included: | N |
| Parking Included: | N |
| Condo Tax Included: | N |
| Building Insurance Included: | N |
| Fireplace/Stove: | N |
| Heat Type: | Forced Air |
| Central Air Conditioning: | Central Air |
| Central Vac: | N |
| Laundry Level: | Syste |
| Ensuite Laundry: | F |
| Sewers: | Sewer |
| Utilities-Cable: | A |
| Utilities-Hydro: | Y |
$
%
Years
This calculator is for demonstration purposes only. Always consult a professional
financial advisor before making personal financial decisions.
| Although the information displayed is believed to be accurate, no warranties or representations are made of any kind. |
| RE/MAX HALLMARK FIRST GROUP REALTY LTD. |
|
|
.jpg?src=Custom)
Dir:
416-548-7854
Bus:
416-548-7854
Fax:
416-981-7184
| Book Showing | Email a Friend |
Jump To:
At a Glance:
| Type: | Freehold - Duplex |
| Area: | Northumberland |
| Municipality: | Port Hope |
| Neighbourhood: | Port Hope |
| Style: | Bungalow-Raised |
| Approximate Age: | 0-5 |
| Tax: | $7,398 |
| Beds: | 3+1 |
| Baths: | 3 |
| Fireplace: | N |
| Pool: | None |
Locatin Map:
Payment Calculator:
- Color Examples
- Red
- Magenta
- Gold
- Green
- Black and Gold
- Dark Navy Blue And Gold
- Cyan
- Black
- Purple
- Brown Cream
- Blue and Black
- Orange and Black
- Default
- Device Examples
