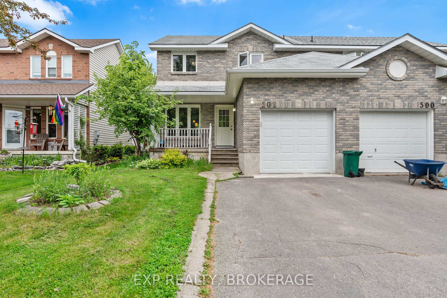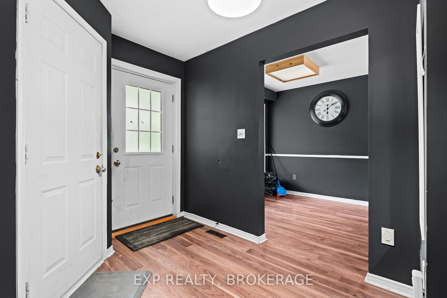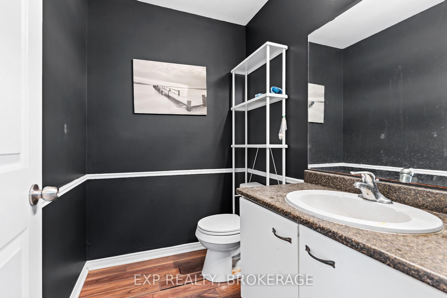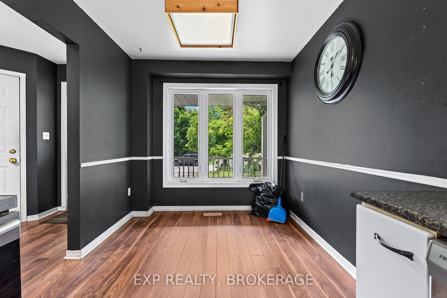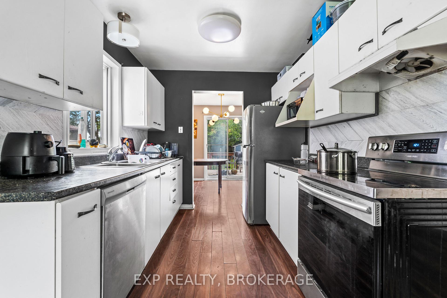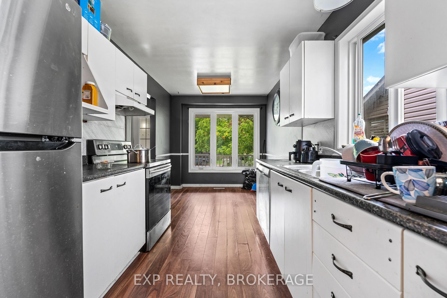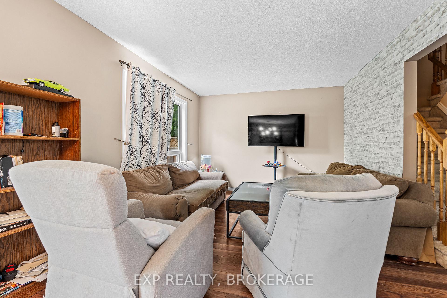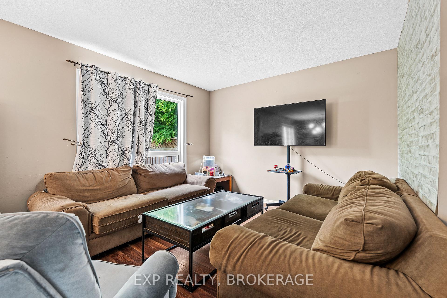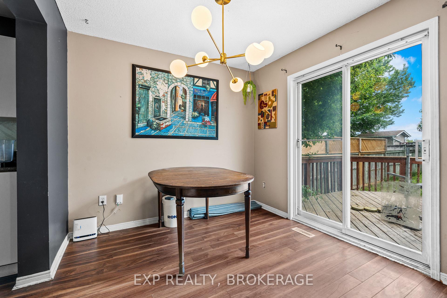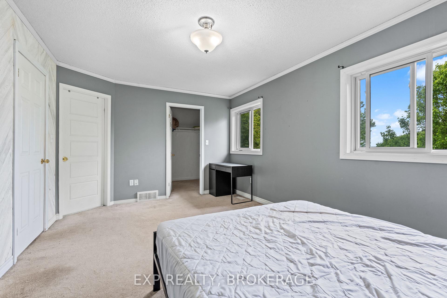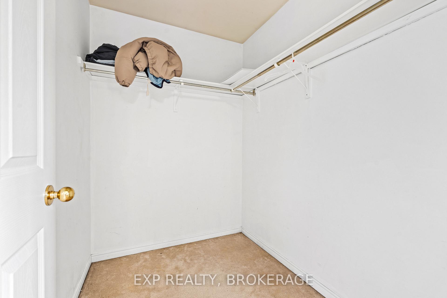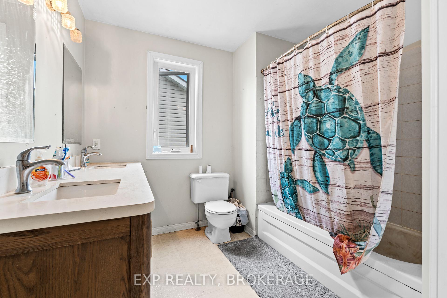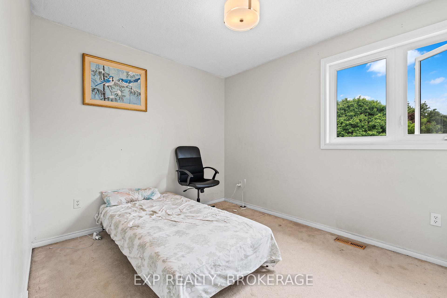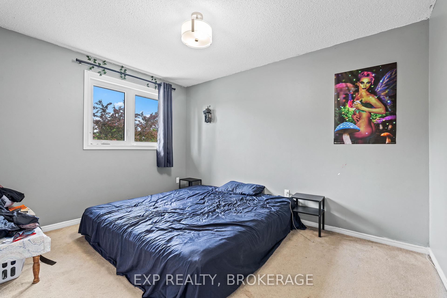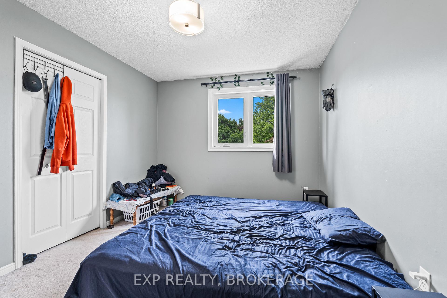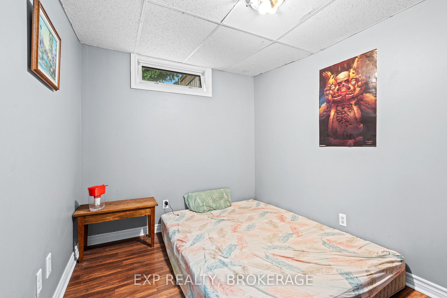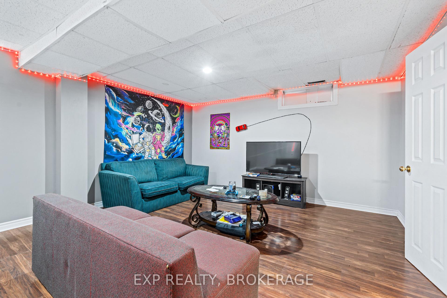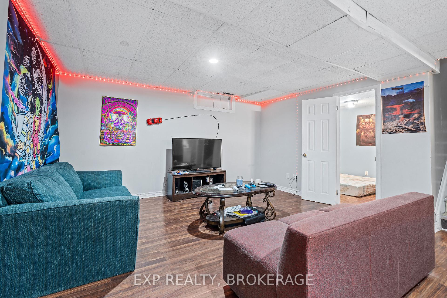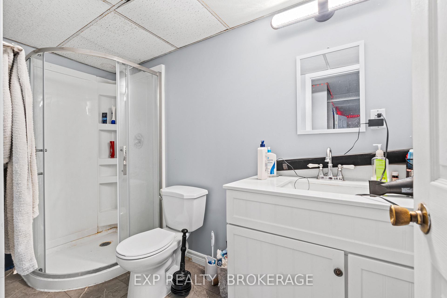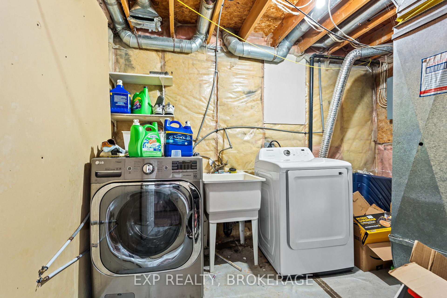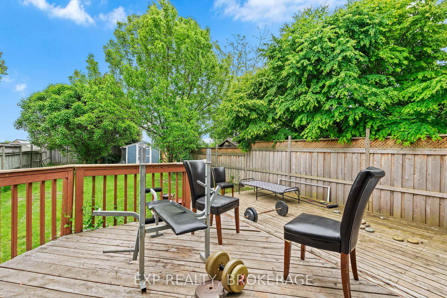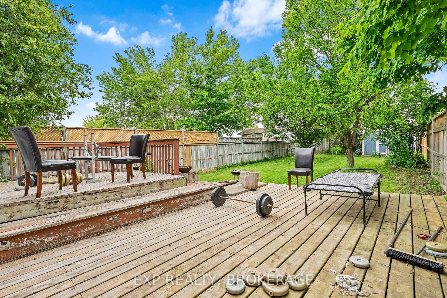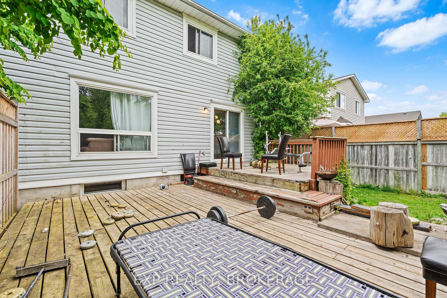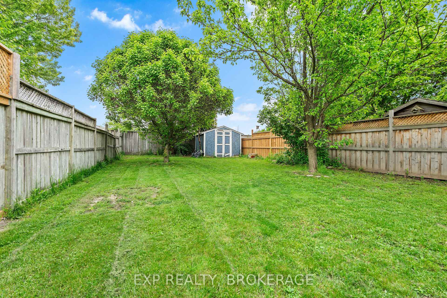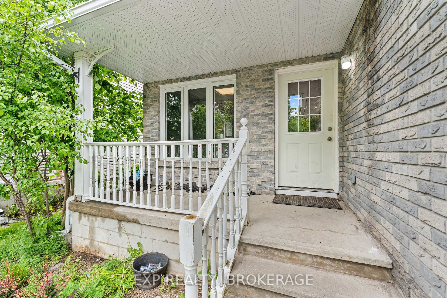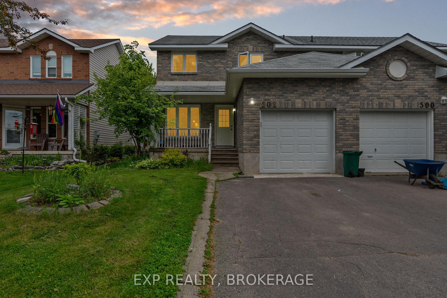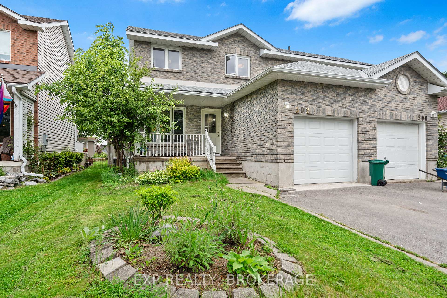$2,900
Available - For Rent
Listing ID: X12206499
502 EVANGELINE Aven , Kingston, K7M 8T1, Frontenac
| Spacious 4-bedroom home with finished basement available August 1st. Welcome to this well-maintained family home offering over 2,650 sq/ft of living space, located in a highly desirable neighbourhood just minutes from everyday essentials and natural beauty. The main level boasts a bright and functional layout with a spacious kitchen, cozy breakfast area, open-concept living room, and a convenient 2-piece bathroom perfect for both entertaining and day-to-day comfort. Upstairs, you will find 3 generous bedrooms and a full 4-piece bathroom, ideal for growing families or shared living. The finished lower level adds incredible versatility with a large bedroom, 3-piece bathroom, additional living area, and laundry space great for guests, teens, or extended family. Enjoy outdoor living on the expansive deck overlooking the private backyard, perfect for BBQs, summer lounging, or family gatherings. Additional features include a single-car garage, ample driveway parking, and a quiet, established street in a mature neighbourhood. Located only minutes from Kingston Airport, Lake Ontario, golf courses, schools, Lemoine Point Conservation Area, and shopping essentials like No Frills, Dollarama, and some of the area's finest restaurants, all within a 5-minute drive. Built in 1992, this home offers both space and convenience in one of Kingston's most accessible and scenic communities. |
| Price | $2,900 |
| Taxes: | $0.00 |
| Occupancy: | Tenant |
| Address: | 502 EVANGELINE Aven , Kingston, K7M 8T1, Frontenac |
| Acreage: | < .50 |
| Directions/Cross Streets: | Acadia Drive |
| Rooms: | 7 |
| Rooms +: | 4 |
| Bedrooms: | 3 |
| Bedrooms +: | 1 |
| Family Room: | F |
| Basement: | Full, Finished |
| Furnished: | Unfu |
| Washroom Type | No. of Pieces | Level |
| Washroom Type 1 | 2 | Main |
| Washroom Type 2 | 4 | Second |
| Washroom Type 3 | 3 | Basement |
| Washroom Type 4 | 0 | |
| Washroom Type 5 | 0 |
| Total Area: | 0.00 |
| Approximatly Age: | 31-50 |
| Property Type: | Semi-Detached |
| Style: | 2-Storey |
| Exterior: | Aluminum Siding, Brick Front |
| Garage Type: | Built-In |
| (Parking/)Drive: | Available |
| Drive Parking Spaces: | 2 |
| Park #1 | |
| Parking Type: | Available |
| Park #2 | |
| Parking Type: | Available |
| Pool: | None |
| Laundry Access: | In Basement |
| Other Structures: | Fence - Full |
| Approximatly Age: | 31-50 |
| Approximatly Square Footage: | 1500-2000 |
| Property Features: | Clear View, Fenced Yard |
| CAC Included: | N |
| Water Included: | N |
| Cabel TV Included: | N |
| Common Elements Included: | N |
| Heat Included: | N |
| Parking Included: | N |
| Condo Tax Included: | N |
| Building Insurance Included: | N |
| Fireplace/Stove: | N |
| Heat Type: | Forced Air |
| Central Air Conditioning: | Central Air |
| Central Vac: | N |
| Laundry Level: | Syste |
| Ensuite Laundry: | F |
| Elevator Lift: | False |
| Sewers: | Sewer |
| Utilities-Cable: | Y |
| Utilities-Hydro: | Y |
| Although the information displayed is believed to be accurate, no warranties or representations are made of any kind. |
| EXP REALTY, BROKERAGE |
|
|
.jpg?src=Custom)
Dir:
416-548-7854
Bus:
416-548-7854
Fax:
416-981-7184
| Book Showing | Email a Friend |
Jump To:
At a Glance:
| Type: | Freehold - Semi-Detached |
| Area: | Frontenac |
| Municipality: | Kingston |
| Neighbourhood: | 28 - City SouthWest |
| Style: | 2-Storey |
| Approximate Age: | 31-50 |
| Beds: | 3+1 |
| Baths: | 3 |
| Fireplace: | N |
| Pool: | None |
Locatin Map:
- Color Examples
- Red
- Magenta
- Gold
- Green
- Black and Gold
- Dark Navy Blue And Gold
- Cyan
- Black
- Purple
- Brown Cream
- Blue and Black
- Orange and Black
- Default
- Device Examples
