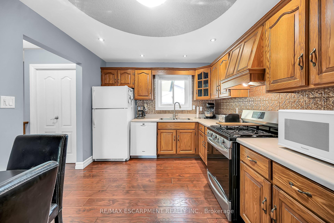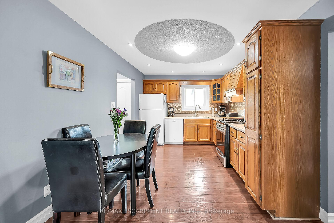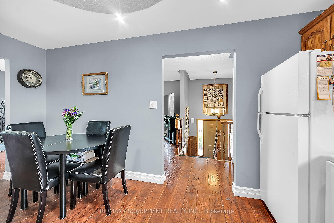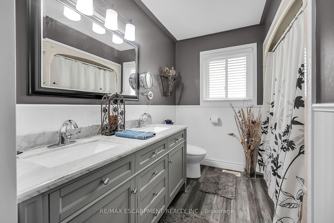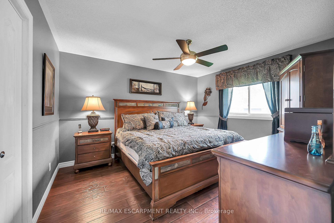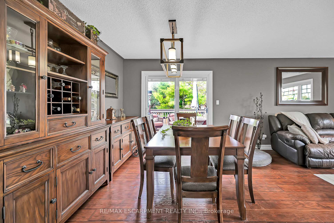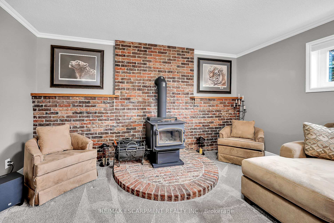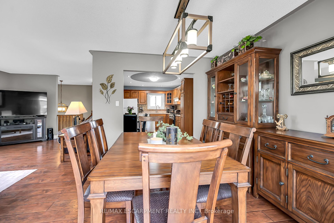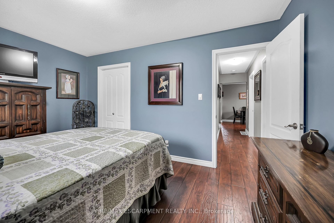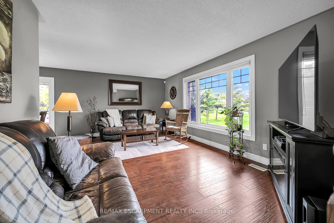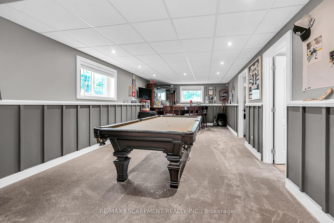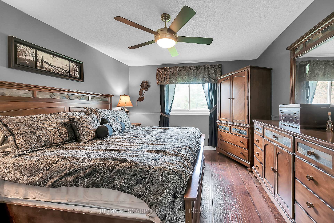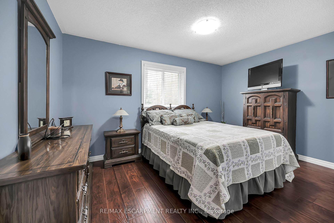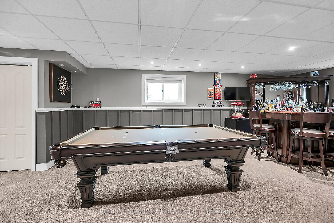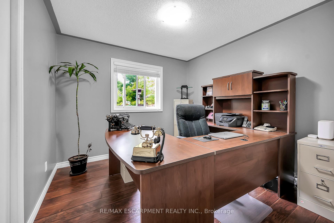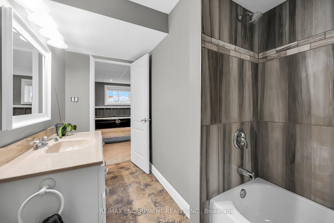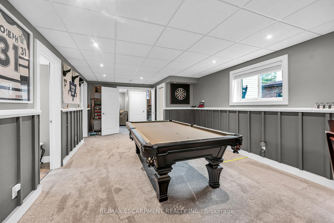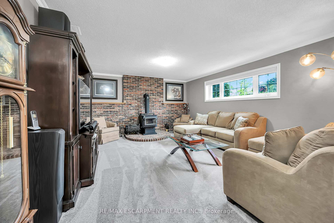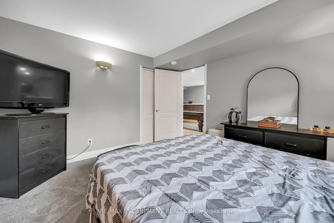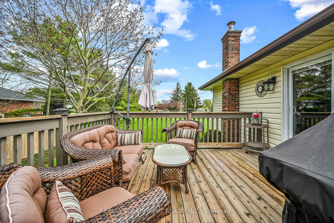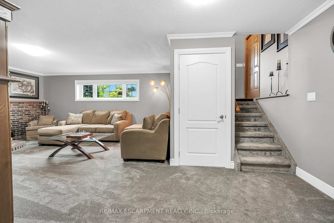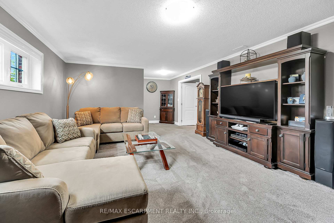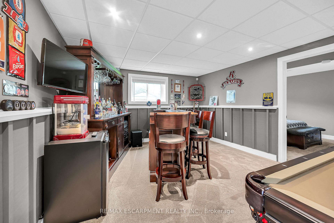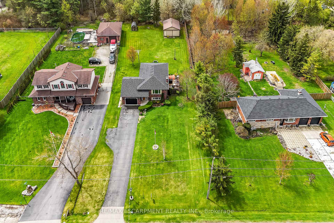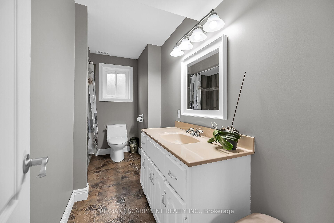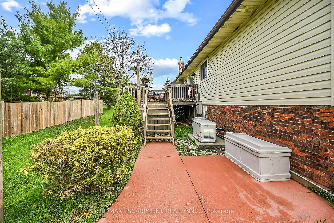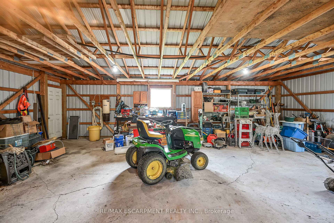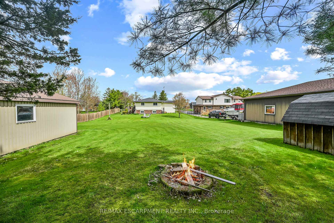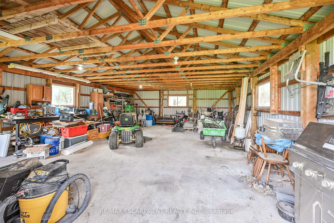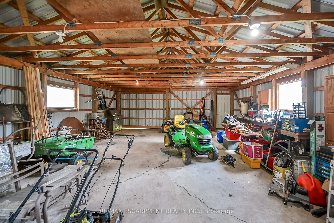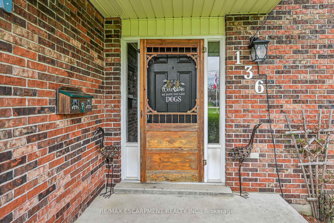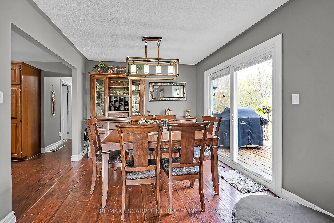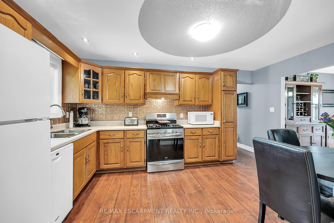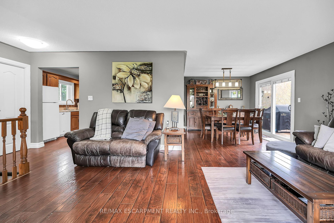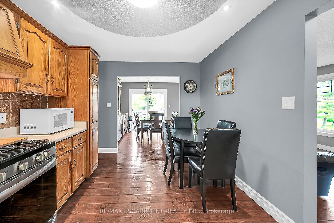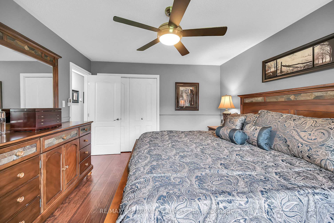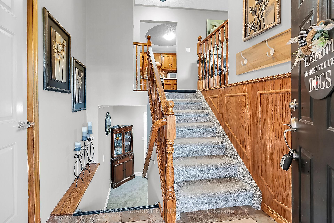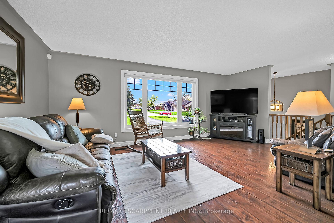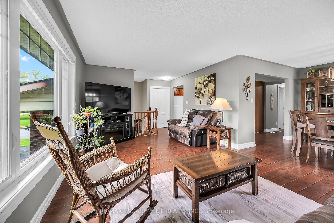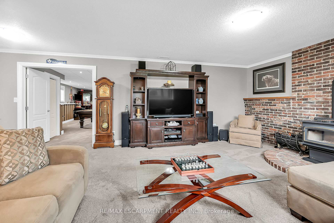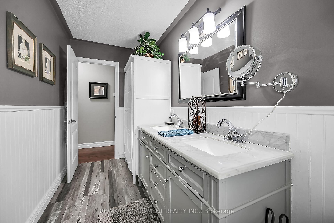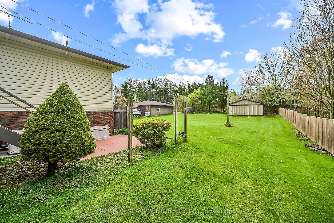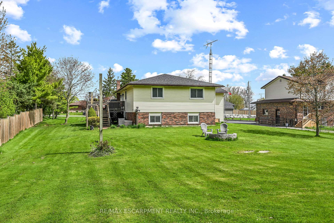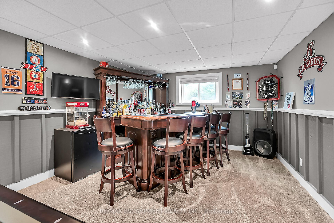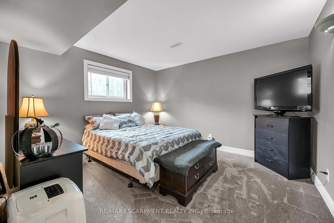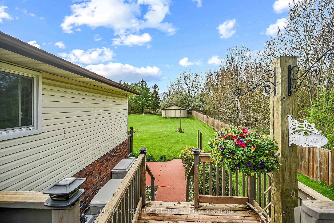$829,900
Available - For Sale
Listing ID: X12128678
136 Secord Stre , Haldimand, N1A 2W8, Haldimand
| Immaculate raised ranch plus detached 32x24ft shop on 0.63 acre lot in desirable Byng area - just outside of the friendly town of Dunnville. Fully updated and fully finished on both levels - the house offers 3+1 bedrooms, and 2 full baths - an attached garage plus workshop. The main level ftrs living room with bright front window, dining area with patio door walk out to side deck, functional kitchen, three bedrooms and a four piece bath - this level sports scraped hardwood floors throughout. Recently updated spacious lower level includes a rec room with cozy wood burning stove, large games room, an additional bedroom, a full four piece bath and of course a laundry and storage room. New carpeting throughout the lower level. Great work shop at the back of the lot (potential to put a driveway there) has concrete floor, 220 volt power and is ready for any mechanic/hobbyist to finish! Updates to the property include: roof 2021, n/gas furnace and central air replaced in 2022, all vinyl windows, sewage ejector pump installed 2019, new sump pump, new tankless water pump, generac automatic generator installed in 2024, N/gas BBQ hook up outside, updated lower level bathroom shower 2025 - and so much more! Independent septic system in the front yard, massive water cistern for potable water. Quiet area, but so close to town! |
| Price | $829,900 |
| Taxes: | $3650.00 |
| Occupancy: | Owner |
| Address: | 136 Secord Stre , Haldimand, N1A 2W8, Haldimand |
| Directions/Cross Streets: | Scott Ave |
| Rooms: | 6 |
| Rooms +: | 5 |
| Bedrooms: | 3 |
| Bedrooms +: | 1 |
| Family Room: | F |
| Basement: | Finished, Full |
| Level/Floor | Room | Length(ft) | Width(ft) | Descriptions | |
| Room 1 | Main | Living Ro | 18.66 | 12 | |
| Room 2 | Main | Dining Ro | 10 | 9.51 | |
| Room 3 | Main | Kitchen | 15.32 | 10 | |
| Room 4 | Main | Primary B | 13.48 | 11.68 | |
| Room 5 | Main | Bedroom | 10 | 14.01 | |
| Room 6 | Main | Bedroom | 10 | 10 | |
| Room 7 | Main | Bathroom | 11.48 | 4.99 | 4 Pc Bath |
| Room 8 | Basement | Recreatio | 24.67 | 14.33 | |
| Room 9 | Basement | Game Room | 28.5 | 12.5 | |
| Room 10 | Basement | Bedroom | 11.51 | 12.33 | |
| Room 11 | Basement | Bathroom | 11.51 | 4.49 | 4 Pc Bath |
| Room 12 | Basement | Laundry |
| Washroom Type | No. of Pieces | Level |
| Washroom Type 1 | 4 | Main |
| Washroom Type 2 | 4 | Lower |
| Washroom Type 3 | 0 | |
| Washroom Type 4 | 0 | |
| Washroom Type 5 | 0 |
| Total Area: | 0.00 |
| Approximatly Age: | 31-50 |
| Property Type: | Detached |
| Style: | Bungalow-Raised |
| Exterior: | Brick, Vinyl Siding |
| Garage Type: | Attached |
| (Parking/)Drive: | Private Do |
| Drive Parking Spaces: | 6 |
| Park #1 | |
| Parking Type: | Private Do |
| Park #2 | |
| Parking Type: | Private Do |
| Pool: | None |
| Other Structures: | Garden Shed, W |
| Approximatly Age: | 31-50 |
| Approximatly Square Footage: | 1100-1500 |
| Property Features: | Golf, Hospital |
| CAC Included: | N |
| Water Included: | N |
| Cabel TV Included: | N |
| Common Elements Included: | N |
| Heat Included: | N |
| Parking Included: | N |
| Condo Tax Included: | N |
| Building Insurance Included: | N |
| Fireplace/Stove: | Y |
| Heat Type: | Forced Air |
| Central Air Conditioning: | Central Air |
| Central Vac: | N |
| Laundry Level: | Syste |
| Ensuite Laundry: | F |
| Elevator Lift: | False |
| Sewers: | Septic |
| Water: | Cistern |
| Water Supply Types: | Cistern |
| Utilities-Cable: | N |
| Utilities-Hydro: | Y |
$
%
Years
This calculator is for demonstration purposes only. Always consult a professional
financial advisor before making personal financial decisions.
| Although the information displayed is believed to be accurate, no warranties or representations are made of any kind. |
| RE/MAX ESCARPMENT REALTY INC. |
|
|
.jpg?src=Custom)
Dir:
416-548-7854
Bus:
416-548-7854
Fax:
416-981-7184
| Book Showing | Email a Friend |
Jump To:
At a Glance:
| Type: | Freehold - Detached |
| Area: | Haldimand |
| Municipality: | Haldimand |
| Neighbourhood: | Dunnville |
| Style: | Bungalow-Raised |
| Approximate Age: | 31-50 |
| Tax: | $3,650 |
| Beds: | 3+1 |
| Baths: | 2 |
| Fireplace: | Y |
| Pool: | None |
Locatin Map:
Payment Calculator:
- Color Examples
- Red
- Magenta
- Gold
- Green
- Black and Gold
- Dark Navy Blue And Gold
- Cyan
- Black
- Purple
- Brown Cream
- Blue and Black
- Orange and Black
- Default
- Device Examples

