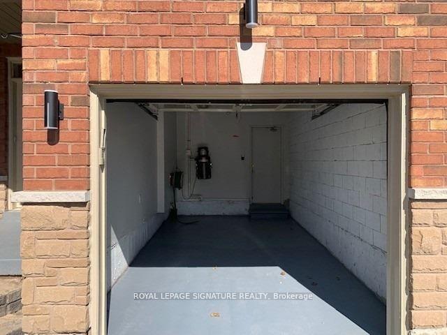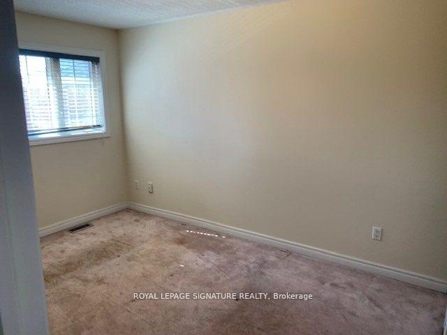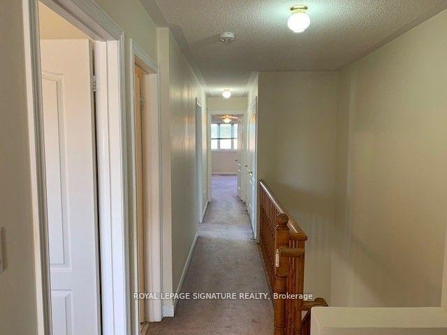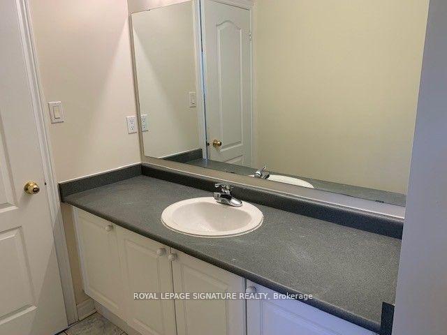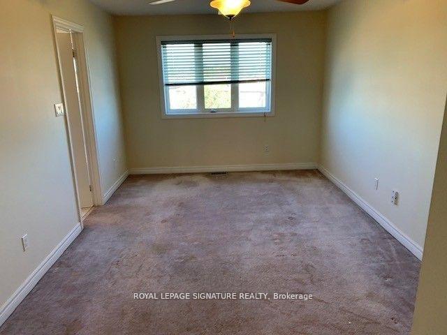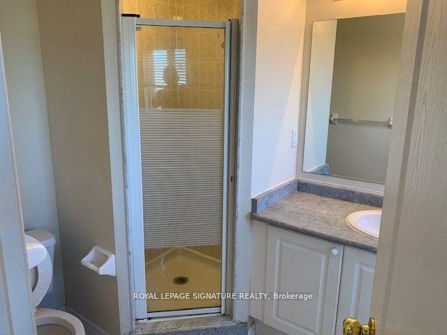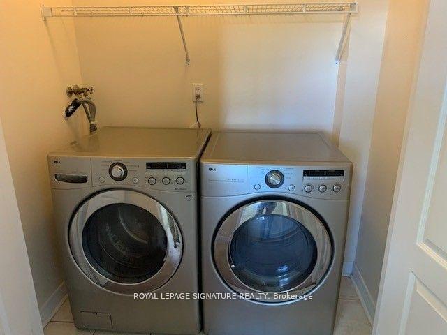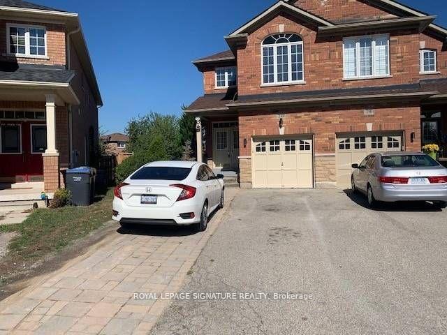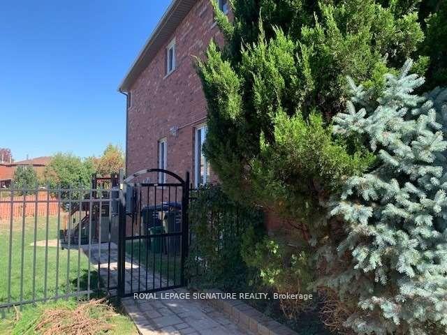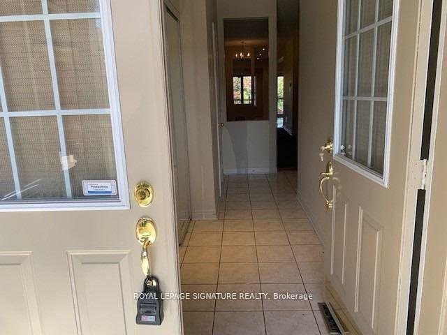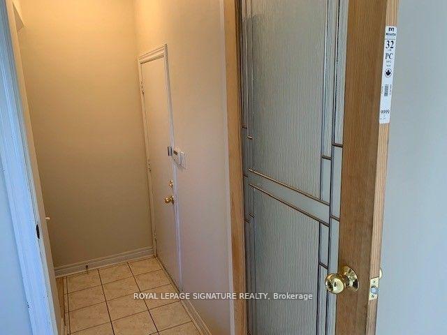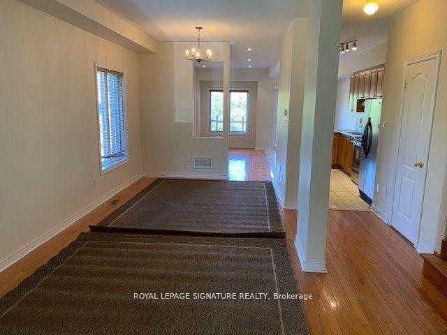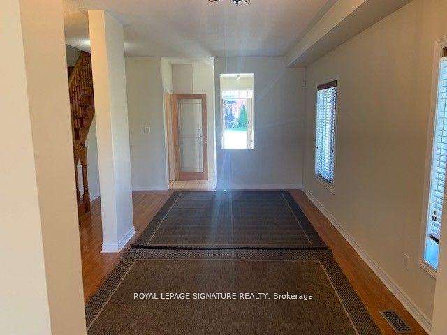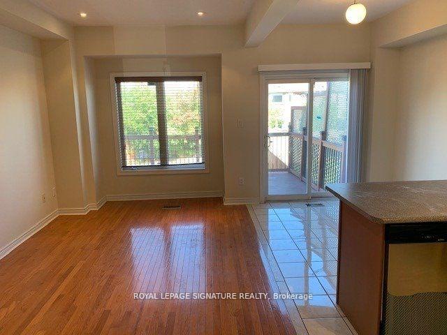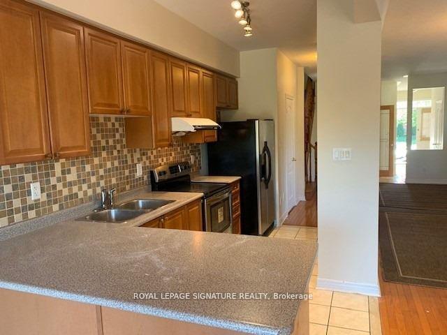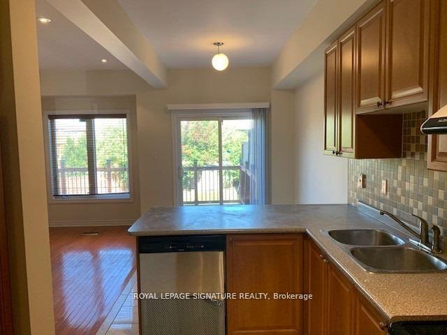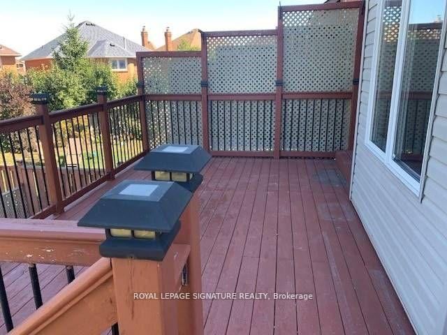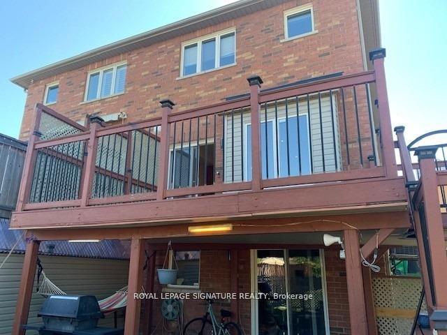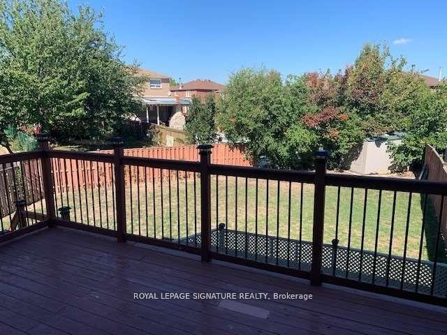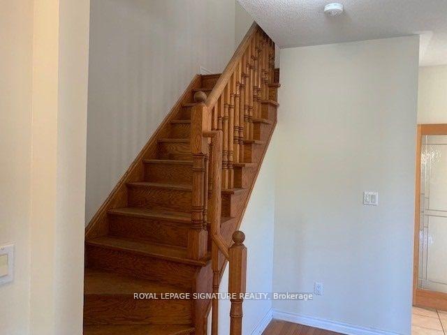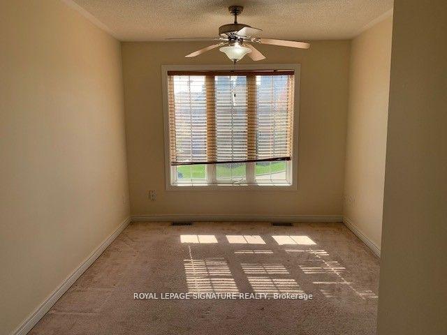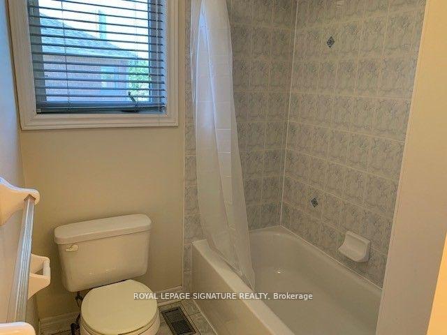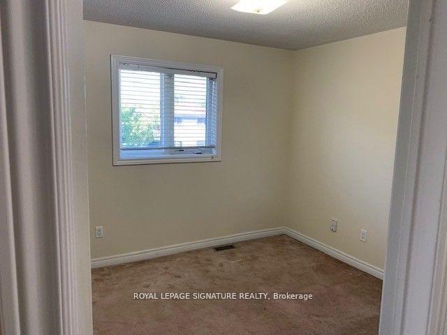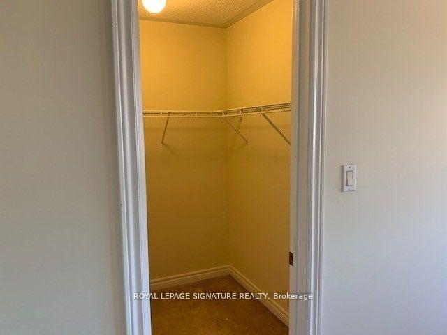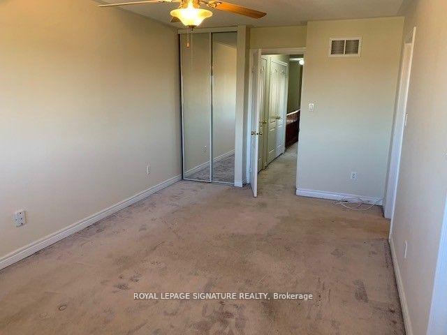$3,600
Available - For Rent
Listing ID: W12216854
248 Breton Aven , Mississauga, L4Z 4K3, Peel
| Luxury Semi-Detached House With 4 Bedrooms And 3 Washroom In Central Mississauga (Basement Not Included) With Attached Garage Plus Two Parking Spaces In Driveway. Living And Dining And Family Have Hardwood Floor, 2nd Floor, Laundry, 3 Stainless Steel App. And Washer And Dryer And Big Backyard And Large Deck. Walk To School, Gas Station And LRT coming soon and Shopping Center, Near Highway 401 And 403 Just 5 Minutes From Square One Mall And Heartland Centre. |
| Price | $3,600 |
| Taxes: | $0.00 |
| Occupancy: | Vacant |
| Address: | 248 Breton Aven , Mississauga, L4Z 4K3, Peel |
| Directions/Cross Streets: | Hurontario/Eglinton |
| Rooms: | 9 |
| Bedrooms: | 4 |
| Bedrooms +: | 0 |
| Family Room: | T |
| Basement: | None |
| Furnished: | Unfu |
| Level/Floor | Room | Length(ft) | Width(ft) | Descriptions | |
| Room 1 | Main | Living Ro | Hardwood Floor, Window | ||
| Room 2 | Main | Dining Ro | Hardwood Floor, Window | ||
| Room 3 | Main | Family Ro | Hardwood Floor, Gas Fireplace, Window | ||
| Room 4 | Main | Breakfast | Ceramic Floor, W/O To Deck, Sliding Doors | ||
| Room 5 | Main | Kitchen | Ceramic Floor, W/O To Deck, Sliding Doors | ||
| Room 6 | Upper | Primary B | Broadloom, Walk-In Closet(s), Window | ||
| Room 7 | Upper | Bedroom 2 | Broadloom, Closet, Window | ||
| Room 8 | Upper | Bedroom 3 | Broadloom, Closet, Window | ||
| Room 9 | Upper | Bedroom 4 | Broadloom, Closet, Closet | ||
| Room 10 | Upper | Laundry | Ceramic Floor |
| Washroom Type | No. of Pieces | Level |
| Washroom Type 1 | 2 | Main |
| Washroom Type 2 | 4 | Upper |
| Washroom Type 3 | 4 | Upper |
| Washroom Type 4 | 0 | |
| Washroom Type 5 | 0 |
| Total Area: | 0.00 |
| Approximatly Age: | 16-30 |
| Property Type: | Semi-Detached |
| Style: | 2-Storey |
| Exterior: | Brick |
| Garage Type: | Attached |
| (Parking/)Drive: | Available |
| Drive Parking Spaces: | 2 |
| Park #1 | |
| Parking Type: | Available |
| Park #2 | |
| Parking Type: | Available |
| Pool: | None |
| Laundry Access: | Ensuite |
| Other Structures: | Garden Shed |
| Approximatly Age: | 16-30 |
| Approximatly Square Footage: | 2000-2500 |
| Property Features: | Fenced Yard, Library |
| CAC Included: | N |
| Water Included: | N |
| Cabel TV Included: | N |
| Common Elements Included: | N |
| Heat Included: | N |
| Parking Included: | Y |
| Condo Tax Included: | N |
| Building Insurance Included: | N |
| Fireplace/Stove: | Y |
| Heat Type: | Forced Air |
| Central Air Conditioning: | None |
| Central Vac: | Y |
| Laundry Level: | Syste |
| Ensuite Laundry: | F |
| Sewers: | Sewer |
| Utilities-Cable: | N |
| Utilities-Hydro: | A |
| Although the information displayed is believed to be accurate, no warranties or representations are made of any kind. |
| ROYAL LEPAGE SIGNATURE REALTY |
|
|
.jpg?src=Custom)
Dir:
2002 sqft
| Book Showing | Email a Friend |
Jump To:
At a Glance:
| Type: | Freehold - Semi-Detached |
| Area: | Peel |
| Municipality: | Mississauga |
| Neighbourhood: | Hurontario |
| Style: | 2-Storey |
| Approximate Age: | 16-30 |
| Beds: | 4 |
| Baths: | 3 |
| Fireplace: | Y |
| Pool: | None |
Locatin Map:
- Color Examples
- Red
- Magenta
- Gold
- Green
- Black and Gold
- Dark Navy Blue And Gold
- Cyan
- Black
- Purple
- Brown Cream
- Blue and Black
- Orange and Black
- Default
- Device Examples

