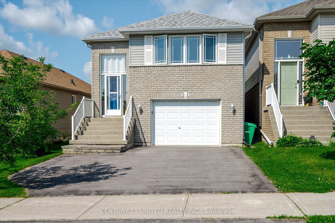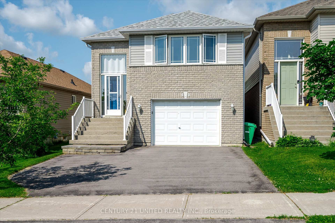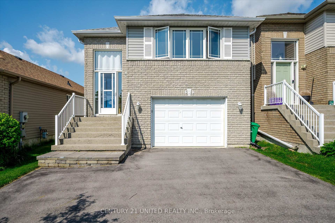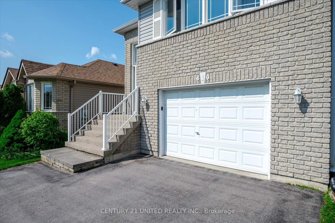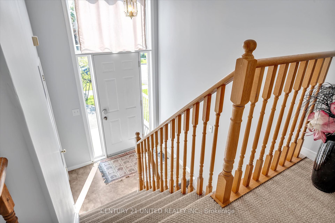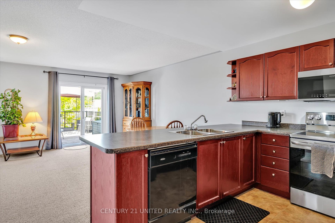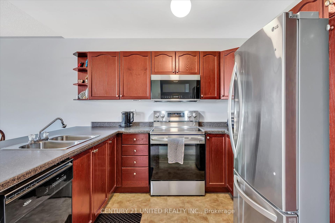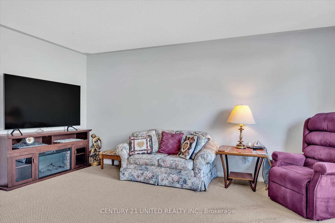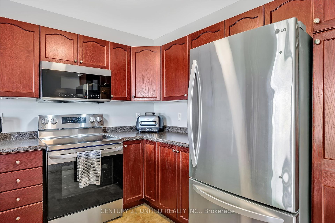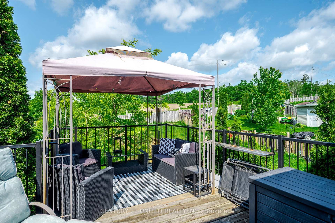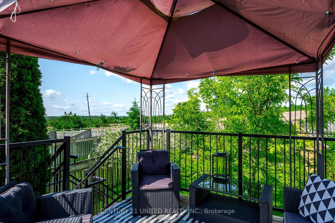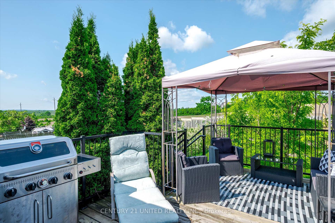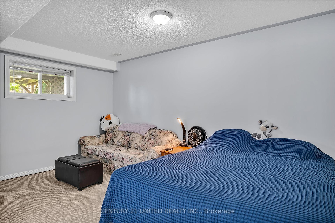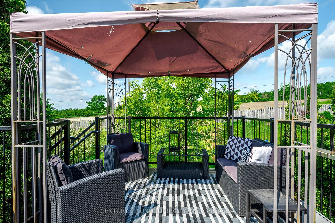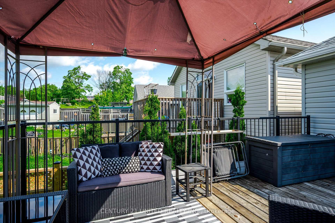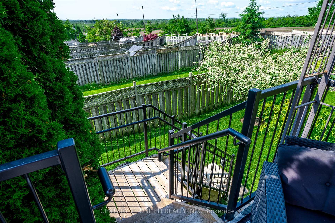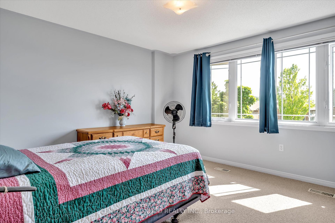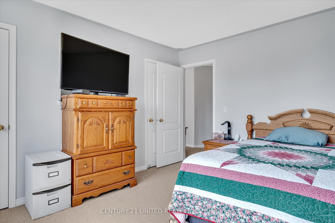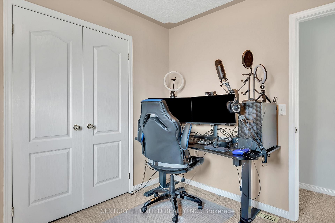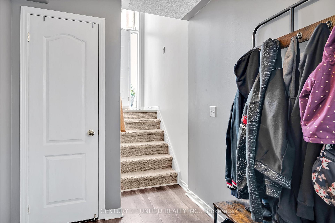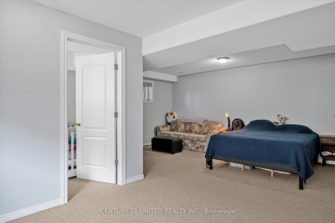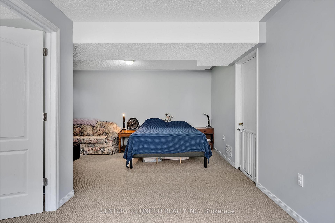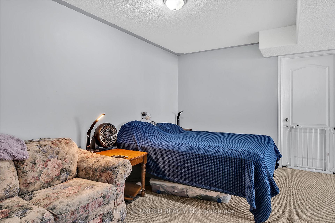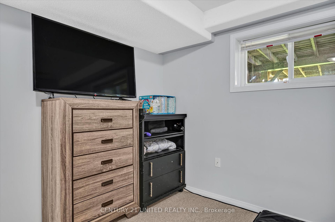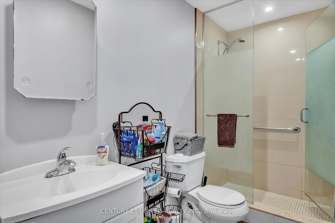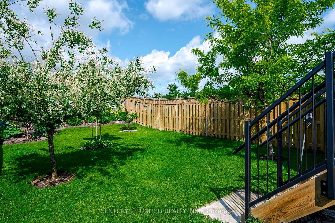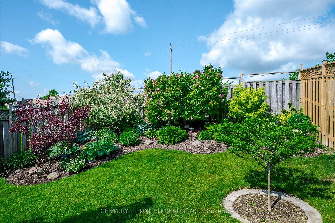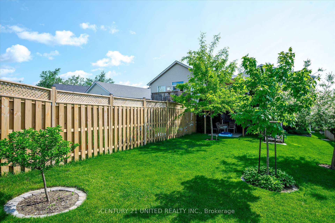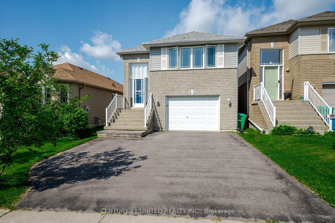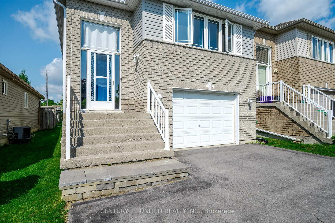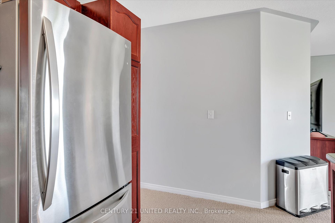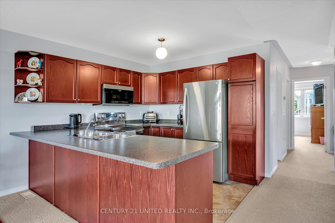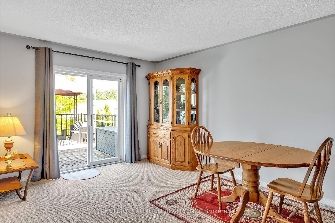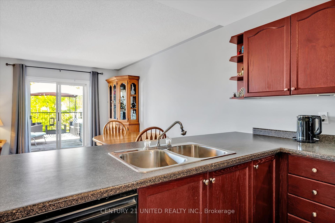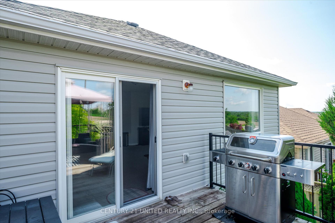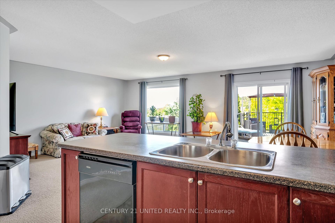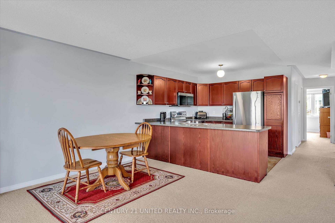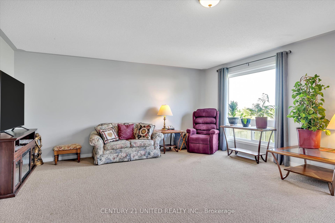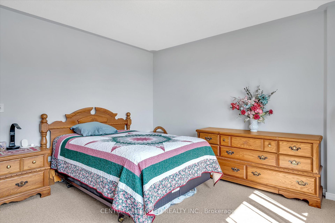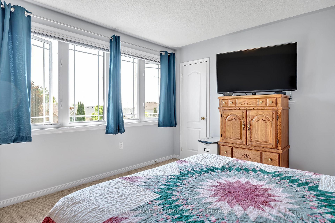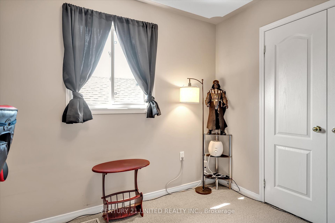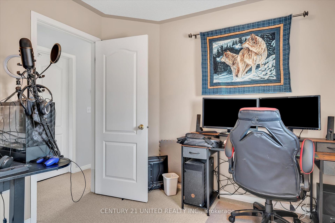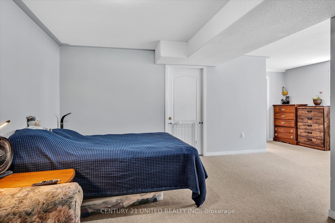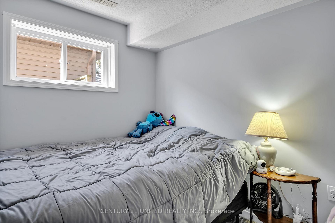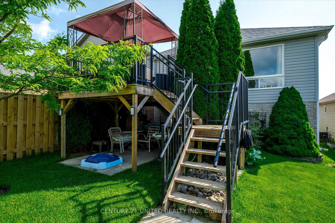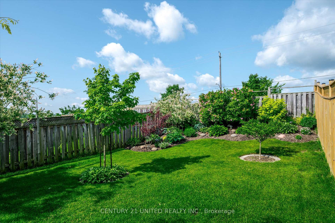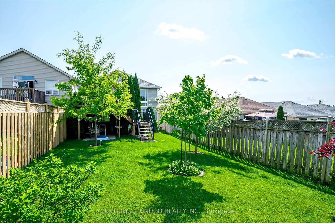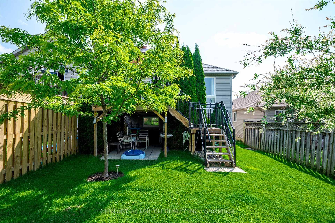$624,900
Available - For Sale
Listing ID: X12215958
610 Clancy Cres , Peterborough West, K9K 2S2, Peterborough
| Perfect for First- Time Buyers or Savvy Investors! This charming raised bungalow in Peterborough's desirable West End offers a blend of comfort, convenience, and potential. The bright, open-concept main floor is ideal for modern living and entertaining, while beautifully landscaped, fully fenced backyard with a deck provides a private space for outdoor enjoyment. The lower level offers excellent in-law suite potential, adding flexibility and long-term value. Located just steps from a local park with a splash pad, Sir Sanford Fleming College, the Peterborough Sport & Wellness Centre, and with easy access to Highway 115, this home is perfectly situated for commuters, students, and families alike. Don't miss this fantastic opportunity to enter a sought-after neighbourhood or expand your investment portfolio! |
| Price | $624,900 |
| Taxes: | $4394.91 |
| Assessment Year: | 2024 |
| Occupancy: | Owner |
| Address: | 610 Clancy Cres , Peterborough West, K9K 2S2, Peterborough |
| Directions/Cross Streets: | Spillsbury Dr & Airport Rd |
| Rooms: | 7 |
| Rooms +: | 5 |
| Bedrooms: | 2 |
| Bedrooms +: | 1 |
| Family Room: | F |
| Basement: | Finished, Separate Ent |
| Level/Floor | Room | Length(ft) | Width(ft) | Descriptions | |
| Room 1 | Ground | Living Ro | 18.83 | 12.76 | |
| Room 2 | Ground | Dining Ro | 14.66 | 9.68 | |
| Room 3 | Ground | Kitchen | 9.48 | 12.76 | |
| Room 4 | Ground | Primary B | 12.53 | 12.82 | |
| Room 5 | Ground | Bedroom | 10.56 | 9.28 | |
| Room 6 | Ground | Bathroom | 4.99 | 9.35 | 4 Pc Bath |
| Room 7 | Basement | Recreatio | 20.63 | 21.45 | |
| Room 8 | Basement | Bedroom | 6.79 | 10.3 | |
| Room 9 | Basement | Bathroom | 11.02 | 4.36 | 3 Pc Bath |
| Room 10 | Basement | Utility R | 11.22 | 10.23 |
| Washroom Type | No. of Pieces | Level |
| Washroom Type 1 | 4 | Ground |
| Washroom Type 2 | 3 | Basement |
| Washroom Type 3 | 0 | |
| Washroom Type 4 | 0 | |
| Washroom Type 5 | 0 |
| Total Area: | 0.00 |
| Approximatly Age: | 16-30 |
| Property Type: | Detached |
| Style: | Bungalow-Raised |
| Exterior: | Brick |
| Garage Type: | Attached |
| (Parking/)Drive: | Private |
| Drive Parking Spaces: | 2 |
| Park #1 | |
| Parking Type: | Private |
| Park #2 | |
| Parking Type: | Private |
| Pool: | None |
| Other Structures: | Fence - Full |
| Approximatly Age: | 16-30 |
| Approximatly Square Footage: | 700-1100 |
| Property Features: | Fenced Yard, Park |
| CAC Included: | N |
| Water Included: | N |
| Cabel TV Included: | N |
| Common Elements Included: | N |
| Heat Included: | N |
| Parking Included: | N |
| Condo Tax Included: | N |
| Building Insurance Included: | N |
| Fireplace/Stove: | N |
| Heat Type: | Forced Air |
| Central Air Conditioning: | Central Air |
| Central Vac: | N |
| Laundry Level: | Syste |
| Ensuite Laundry: | F |
| Sewers: | Sewer |
$
%
Years
This calculator is for demonstration purposes only. Always consult a professional
financial advisor before making personal financial decisions.
| Although the information displayed is believed to be accurate, no warranties or representations are made of any kind. |
| CENTURY 21 UNITED REALTY INC. |
|
|
.jpg?src=Custom)
Dir:
416-548-7854
Bus:
416-548-7854
Fax:
416-981-7184
| Virtual Tour | Book Showing | Email a Friend |
Jump To:
At a Glance:
| Type: | Freehold - Detached |
| Area: | Peterborough |
| Municipality: | Peterborough West |
| Neighbourhood: | 2 South |
| Style: | Bungalow-Raised |
| Approximate Age: | 16-30 |
| Tax: | $4,394.91 |
| Beds: | 2+1 |
| Baths: | 2 |
| Fireplace: | N |
| Pool: | None |
Locatin Map:
Payment Calculator:
- Color Examples
- Red
- Magenta
- Gold
- Green
- Black and Gold
- Dark Navy Blue And Gold
- Cyan
- Black
- Purple
- Brown Cream
- Blue and Black
- Orange and Black
- Default
- Device Examples
