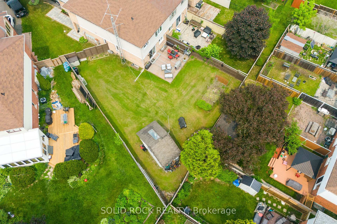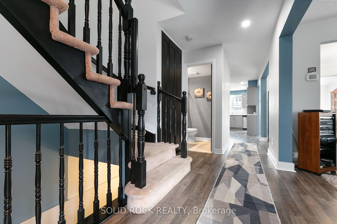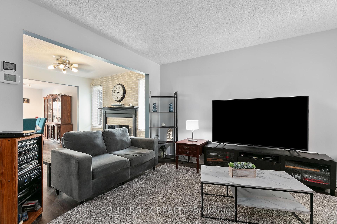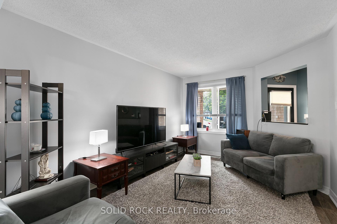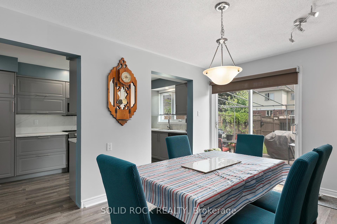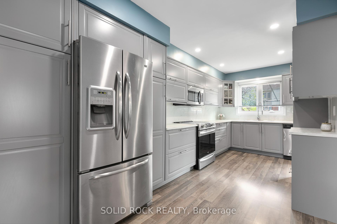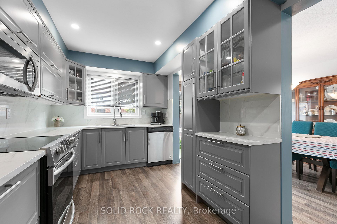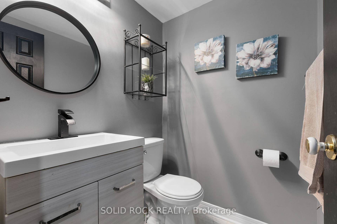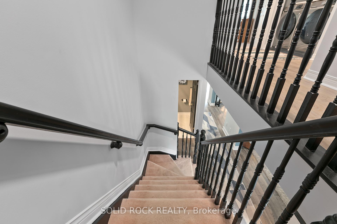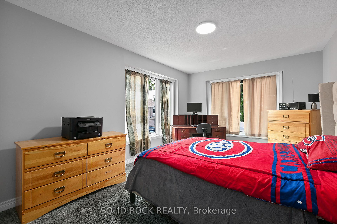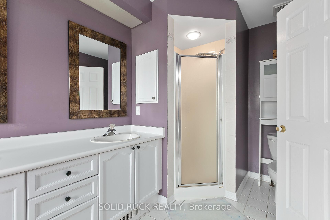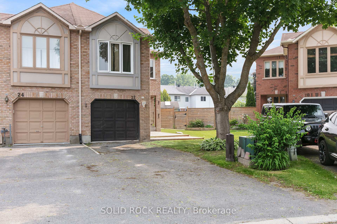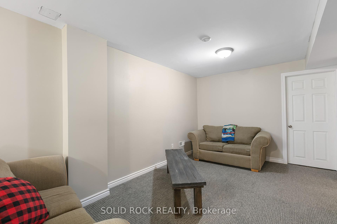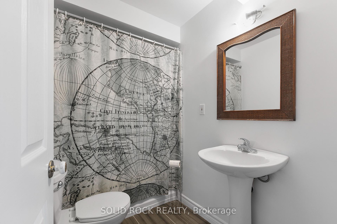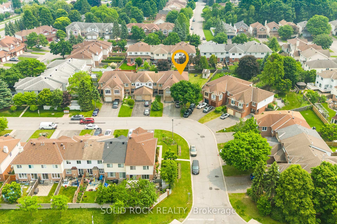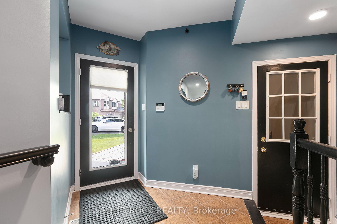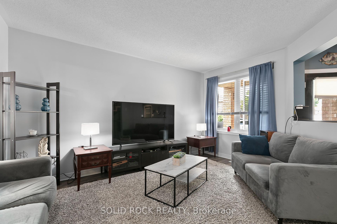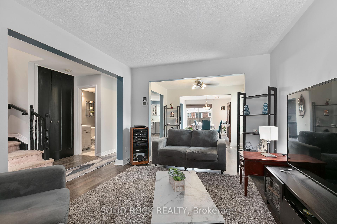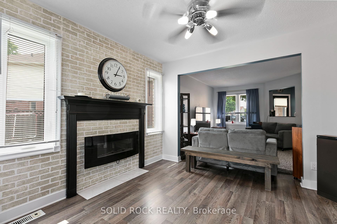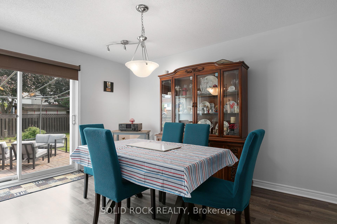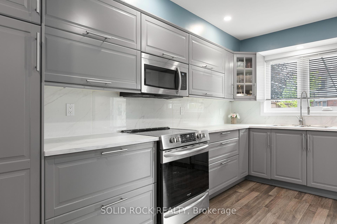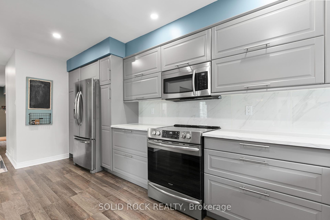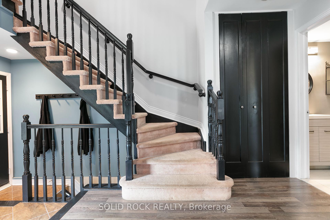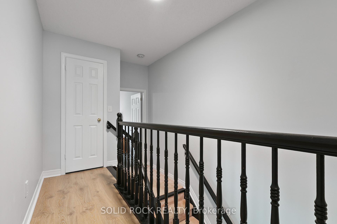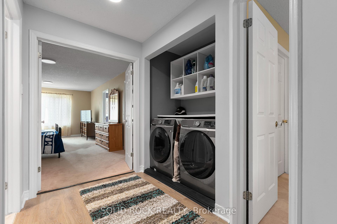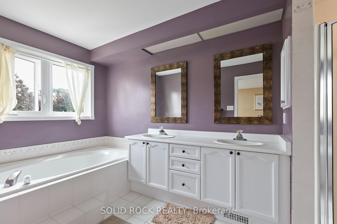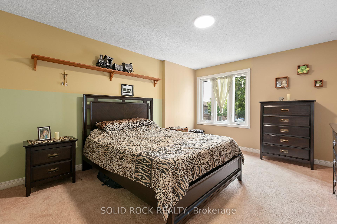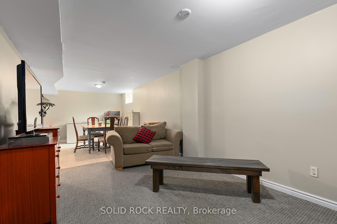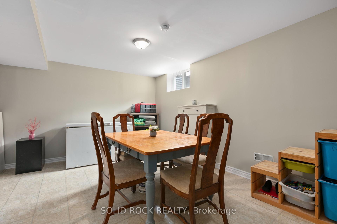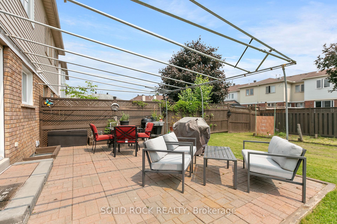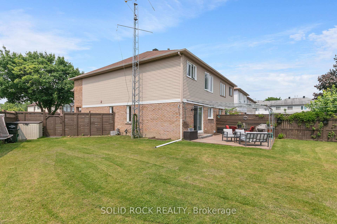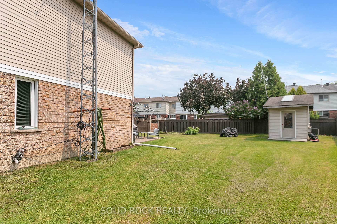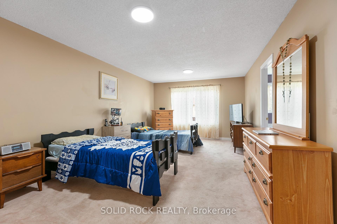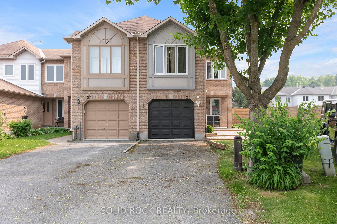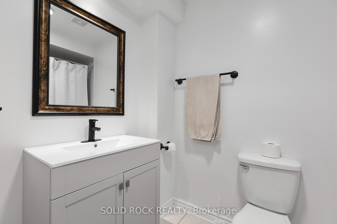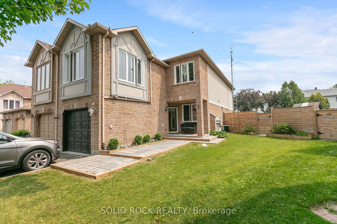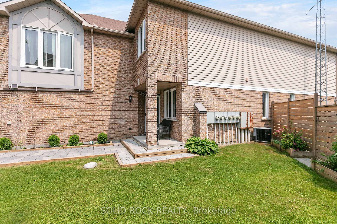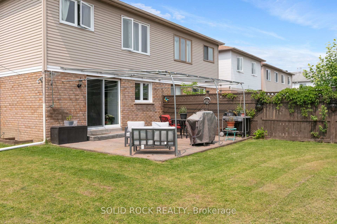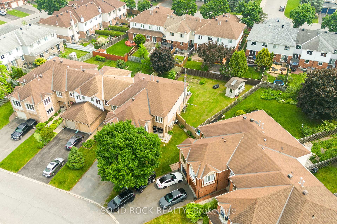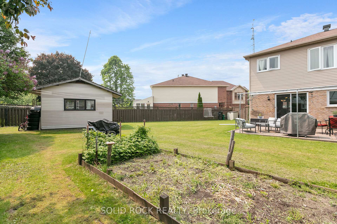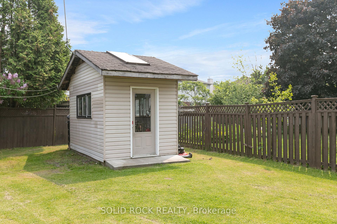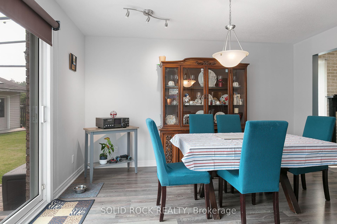$625,000
Available - For Sale
Listing ID: X12208439
22 Grenadier Way , Barrhaven, K2J 4L3, Ottawa
| Welcome to 22 Grenadier Way!! Stylish, Spacious & Ideally Located in Barrhaven West. Discover this impeccably maintained 3-bedroom, 4-bathroom end-unit townhome offering nearly 2,000 sq. ft. of thoughtfully designed living space on one of the largest pie-shaped lots in the neighbourhood. Step inside to a bright, open-concept main floor featuring both formal and family living areas, including a cozy gas fireplace, perfect for relaxing evenings. The dining room flows seamlessly to a large interlock patio, ideal for summer BBQs and entertaining. Outdoors, enjoy a fully fenced yard that offers rare privacy, tranquility, and space for gatherings or gardening.Upstairs, retreat to an oversized primary suite complete with a spa-inspired 5-piece ensuite featuring a Roman tub, separate shower, and a spacious walk-in closet. Two additional generous bedrooms and a convenient second-floor laundry room complete the upper level. The fully finished basement adds incredible versatility with a large family/recreation room and a full bathroom ideal for teens, guests, or a home office setup.Perfectly situated in the family-friendly community of Barrhaven East, this home is just steps from parks, top-rated schools, public transit, shopping, and recreation. With quick access to everyday amenities and commuter routes, this property offers the perfect blend of comfort, space, and location. |
| Price | $625,000 |
| Taxes: | $4162.00 |
| Assessment Year: | 2024 |
| Occupancy: | Owner |
| Address: | 22 Grenadier Way , Barrhaven, K2J 4L3, Ottawa |
| Directions/Cross Streets: | Woodroffe and Queensbury |
| Rooms: | 12 |
| Bedrooms: | 3 |
| Bedrooms +: | 0 |
| Family Room: | T |
| Basement: | Finished |
| Level/Floor | Room | Length(ft) | Width(ft) | Descriptions | |
| Room 1 | Main | Kitchen | 17.91 | 8.07 | |
| Room 2 | Main | Dining Ro | 13.64 | 10.4 | |
| Room 3 | Main | Living Ro | 10.69 | 9.45 | |
| Room 4 | Main | Family Ro | 14.4 | 10.4 | |
| Room 5 | Second | Primary B | 19.38 | 12.2 | |
| Room 6 | Second | Bedroom 2 | 14.83 | 10.63 | |
| Room 7 | Second | Bedroom 3 | 15.94 | 11.48 | |
| Room 8 | Basement | Media Roo | 29.52 | 9.84 |
| Washroom Type | No. of Pieces | Level |
| Washroom Type 1 | 2 | |
| Washroom Type 2 | 4 | |
| Washroom Type 3 | 4 | |
| Washroom Type 4 | 0 | |
| Washroom Type 5 | 0 |
| Total Area: | 0.00 |
| Property Type: | Att/Row/Townhouse |
| Style: | 2-Storey |
| Exterior: | Brick, Other |
| Garage Type: | Attached |
| Drive Parking Spaces: | 2 |
| Pool: | None |
| Approximatly Square Footage: | 1500-2000 |
| CAC Included: | N |
| Water Included: | N |
| Cabel TV Included: | N |
| Common Elements Included: | N |
| Heat Included: | N |
| Parking Included: | N |
| Condo Tax Included: | N |
| Building Insurance Included: | N |
| Fireplace/Stove: | Y |
| Heat Type: | Forced Air |
| Central Air Conditioning: | Central Air |
| Central Vac: | N |
| Laundry Level: | Syste |
| Ensuite Laundry: | F |
| Sewers: | Sewer |
$
%
Years
This calculator is for demonstration purposes only. Always consult a professional
financial advisor before making personal financial decisions.
| Although the information displayed is believed to be accurate, no warranties or representations are made of any kind. |
| SOLID ROCK REALTY |
|
|
.jpg?src=Custom)
Dir:
416-548-7854
Bus:
416-548-7854
Fax:
416-981-7184
| Book Showing | Email a Friend |
Jump To:
At a Glance:
| Type: | Freehold - Att/Row/Townhouse |
| Area: | Ottawa |
| Municipality: | Barrhaven |
| Neighbourhood: | 7706 - Barrhaven - Longfields |
| Style: | 2-Storey |
| Tax: | $4,162 |
| Beds: | 3 |
| Baths: | 4 |
| Fireplace: | Y |
| Pool: | None |
Locatin Map:
Payment Calculator:
- Color Examples
- Red
- Magenta
- Gold
- Green
- Black and Gold
- Dark Navy Blue And Gold
- Cyan
- Black
- Purple
- Brown Cream
- Blue and Black
- Orange and Black
- Default
- Device Examples
