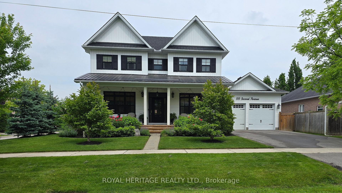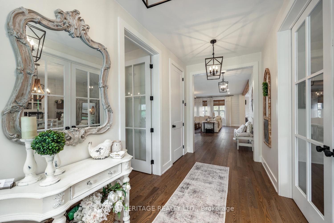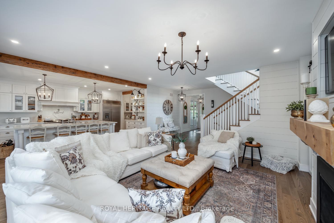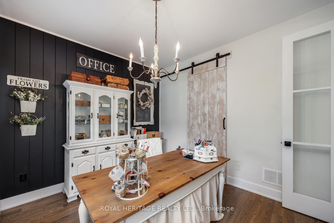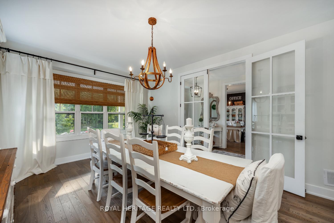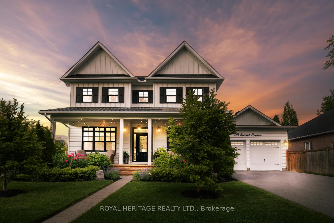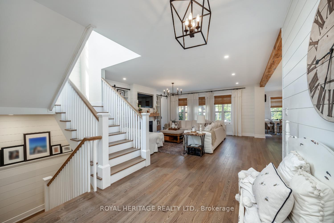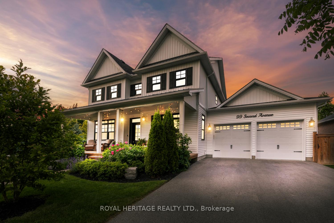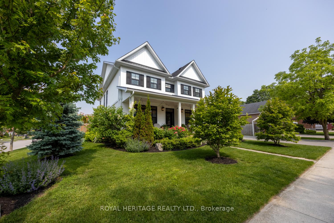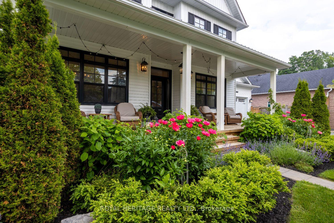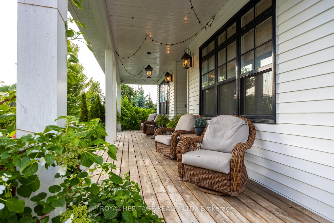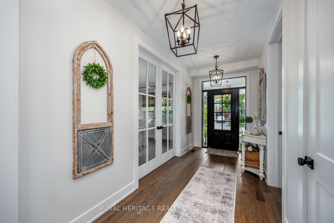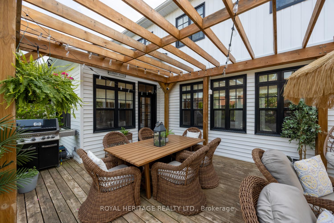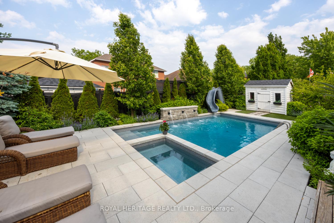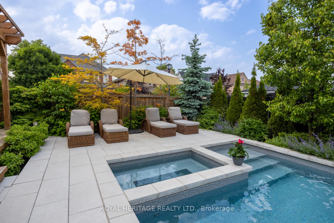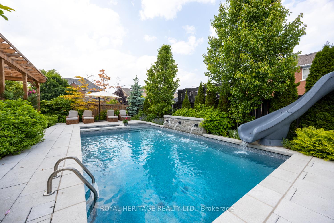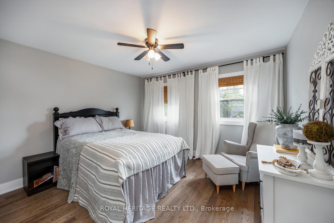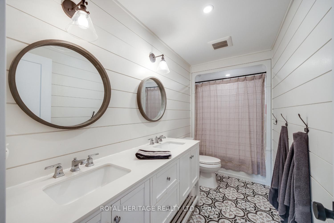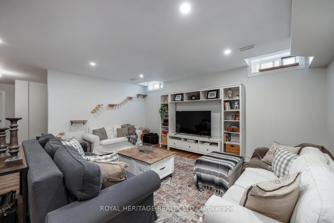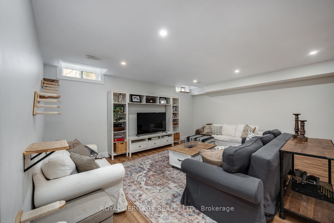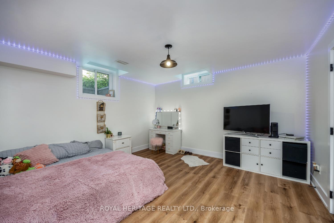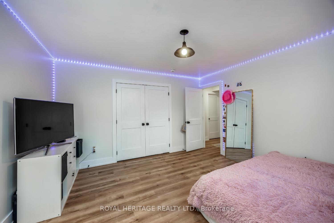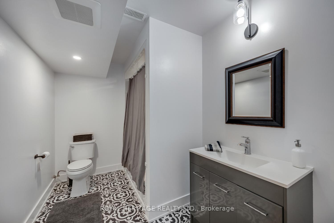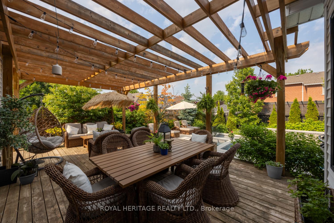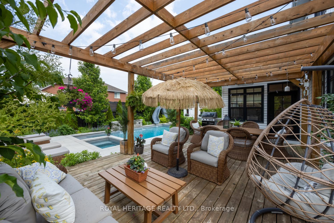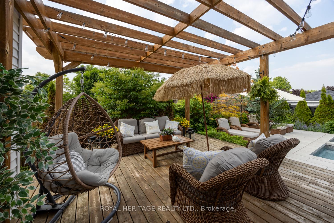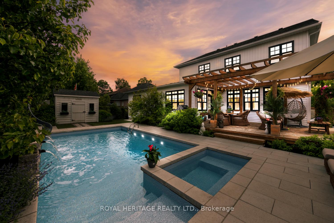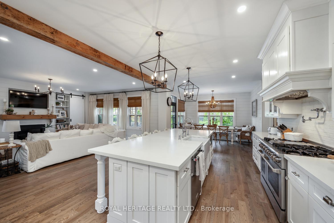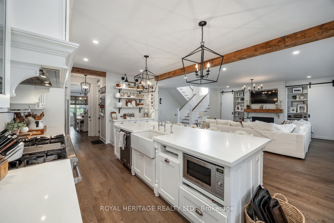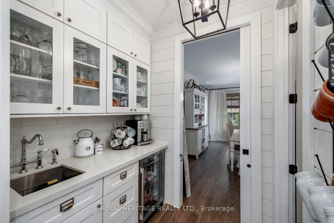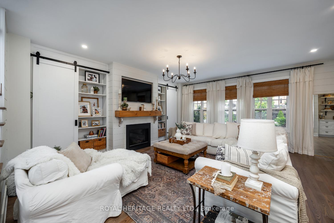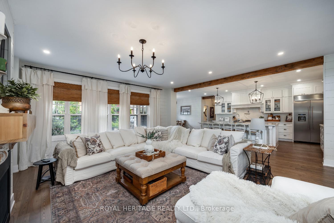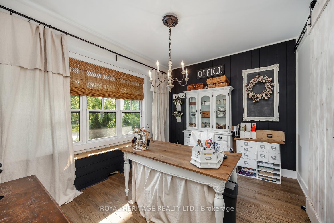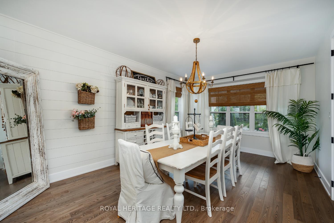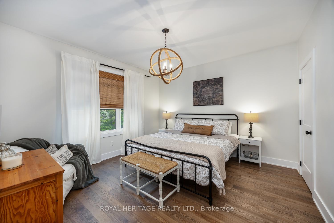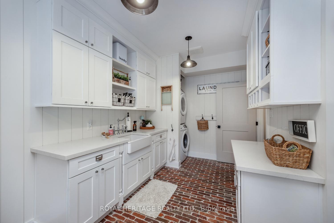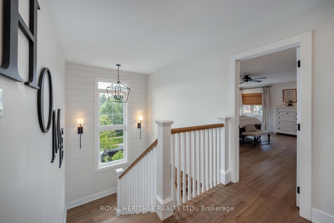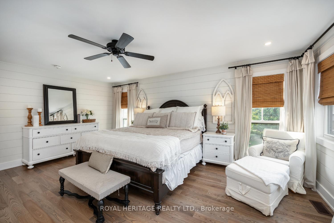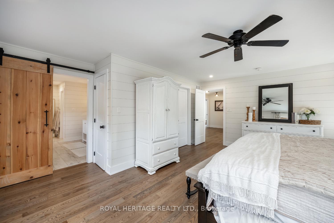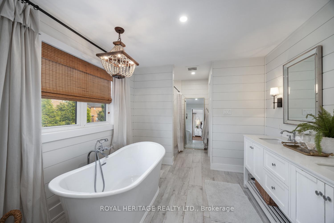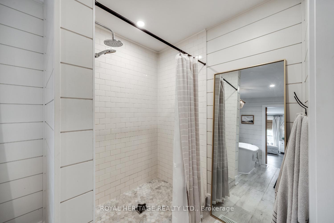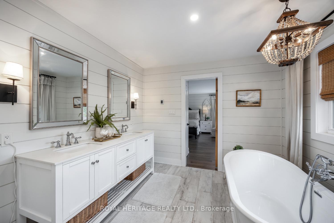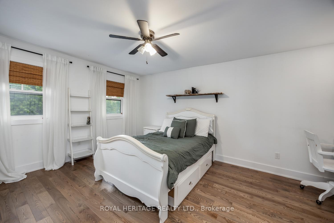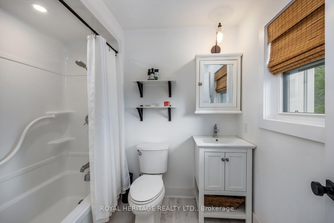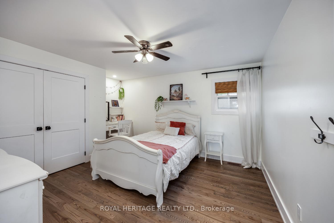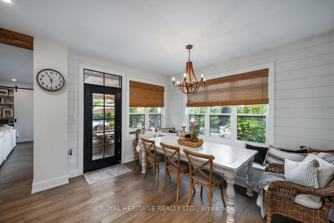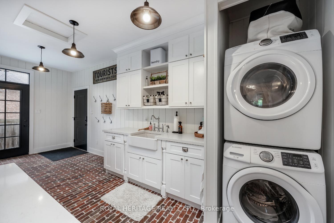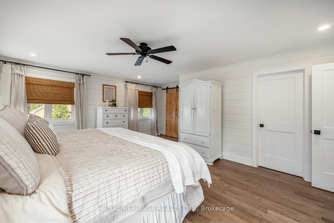$2,199,000
Available - For Sale
Listing ID: N12214587
99 Second Aven , Uxbridge, L9P 1J9, Durham
| Welcome to 99 Second Ave, Uxbridge. A stunning modern farmhouse nestled in Barton Farms, near the heart of downtown historic Uxbridge. NOT YOUR TYPICAL BARTON FARMS HOME! Custom built in 2019, this beautifully designed detached home blends timeless character with contemporary finishes, offering spacious and luxurious living for today's modern family. This pristine, expansive 3,658 sq. ft. residence features a superb open concept layout with numerous high-end amenities. The main floor boasts an inviting open concept design that includes a stunning chef's kitchen with a large centre island and built-in stainless steel appliances, a spacious breakfast area, a vast living room, a butler's pantry, a servery, a generous dining room, an office, a sizeable guest bedroom with an adjacent 3-piece washroom, a mudroom, and direct access from the garage. From the kitchen, there is a walkout to a professionally designed and award-winning pool and hot tub, as well as a custom pergola covered deck and patio. The second floor offers a beautiful primary suite with an exquisite 5-piece spa-like ensuite and walk-in closet, an additional guest suite with its' own 4-piece ensuite, and two further bedrooms that share a Jack-and-Jill washroom. The fully finished lower level includes another large bedroom, craft room (could possibly be converted to a 7th bedroom), 2 work shops, 2 utility rooms, 2 additional storage rooms, a beautiful rec-room living space, and an additional 4-piece washroom. There is over 5,800 sq ft. of living space within this impressive property. This inviting home and fully landscaped and fenced property is perfect for entertaining, featuring every detail you could imagine. |
| Price | $2,199,000 |
| Taxes: | $10028.47 |
| Occupancy: | Owner |
| Address: | 99 Second Aven , Uxbridge, L9P 1J9, Durham |
| Directions/Cross Streets: | Brock St E and Second Ave (north to Barton Lane) |
| Rooms: | 17 |
| Rooms +: | 8 |
| Bedrooms: | 5 |
| Bedrooms +: | 1 |
| Family Room: | F |
| Basement: | Finished |
| Level/Floor | Room | Length(ft) | Width(ft) | Descriptions | |
| Room 1 | Main | Living Ro | 19.42 | 17.71 | Fireplace, Hardwood Floor, Open Concept |
| Room 2 | Main | Kitchen | 12.5 | 14.07 | Centre Island, Quartz Counter, Hardwood Floor |
| Room 3 | Main | Breakfast | 12.5 | 10 | Hardwood Floor, Overlooks Backyard, W/O To Pool |
| Room 4 | Main | Dining Ro | 12.37 | 18.66 | Pocket Doors, French Doors, Hardwood Floor |
| Room 5 | Main | Mud Room | 19.91 | 8.5 | Combined w/Laundry, Access To Garage, W/O To Yard |
| Room 6 | Main | Pantry | 5.61 | 5.61 | Glass Doors, B/I Shelves, Quartz Counter |
| Room 7 | Main | Bedroom 5 | 13.42 | 12.86 | Hardwood Floor, Large Closet, Overlooks Pool |
| Room 8 | Main | Bathroom | 6.59 | 9.05 | 3 Pc Bath |
| Room 9 | Main | Office | 11.78 | 12.33 | Hardwood Floor, Large Closet |
| Room 10 | Second | Primary B | 14.86 | 18.89 | Overlooks Pool, 5 Pc Ensuite, Walk-In Closet(s) |
| Room 11 | Second | Bedroom 2 | 12.56 | 16.89 | 4 Pc Ensuite, Large Closet, Hardwood Floor |
| Room 12 | Second | Bedroom 3 | 12.5 | 14.76 | Hardwood Floor, Large Closet, B/I Desk |
| Room 13 | Second | Bedroom 4 | 12.5 | 14.07 | Hardwood Floor, Large Closet |
| Room 14 | Second | Bathroom | 12.3 | 5.02 | 5 Pc Bath, Porcelain Floor, Double Sink |
| Room 15 | Basement | Recreatio | 31.39 | 18.4 | Laminate |
| Washroom Type | No. of Pieces | Level |
| Washroom Type 1 | 5 | Second |
| Washroom Type 2 | 4 | Second |
| Washroom Type 3 | 3 | Main |
| Washroom Type 4 | 4 | Basement |
| Washroom Type 5 | 0 |
| Total Area: | 0.00 |
| Approximatly Age: | 6-15 |
| Property Type: | Detached |
| Style: | 2-Storey |
| Exterior: | Board & Batten , Vinyl Siding |
| Garage Type: | Attached |
| (Parking/)Drive: | Private Do |
| Drive Parking Spaces: | 4 |
| Park #1 | |
| Parking Type: | Private Do |
| Park #2 | |
| Parking Type: | Private Do |
| Pool: | Inground |
| Other Structures: | Garden Shed |
| Approximatly Age: | 6-15 |
| Approximatly Square Footage: | 3500-5000 |
| Property Features: | Fenced Yard, Hospital |
| CAC Included: | N |
| Water Included: | N |
| Cabel TV Included: | N |
| Common Elements Included: | N |
| Heat Included: | N |
| Parking Included: | N |
| Condo Tax Included: | N |
| Building Insurance Included: | N |
| Fireplace/Stove: | Y |
| Heat Type: | Forced Air |
| Central Air Conditioning: | Central Air |
| Central Vac: | Y |
| Laundry Level: | Syste |
| Ensuite Laundry: | F |
| Elevator Lift: | False |
| Sewers: | Sewer |
| Utilities-Cable: | A |
| Utilities-Hydro: | Y |
$
%
Years
This calculator is for demonstration purposes only. Always consult a professional
financial advisor before making personal financial decisions.
| Although the information displayed is believed to be accurate, no warranties or representations are made of any kind. |
| ROYAL HERITAGE REALTY LTD. |
|
|
.jpg?src=Custom)
Dir:
416-548-7854
Bus:
416-548-7854
Fax:
416-981-7184
| Virtual Tour | Book Showing | Email a Friend |
Jump To:
At a Glance:
| Type: | Freehold - Detached |
| Area: | Durham |
| Municipality: | Uxbridge |
| Neighbourhood: | Uxbridge |
| Style: | 2-Storey |
| Approximate Age: | 6-15 |
| Tax: | $10,028.47 |
| Beds: | 5+1 |
| Baths: | 5 |
| Fireplace: | Y |
| Pool: | Inground |
Locatin Map:
Payment Calculator:
- Color Examples
- Red
- Magenta
- Gold
- Green
- Black and Gold
- Dark Navy Blue And Gold
- Cyan
- Black
- Purple
- Brown Cream
- Blue and Black
- Orange and Black
- Default
- Device Examples
