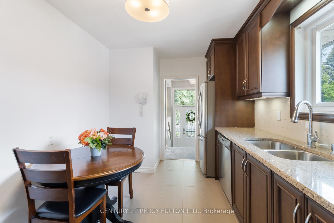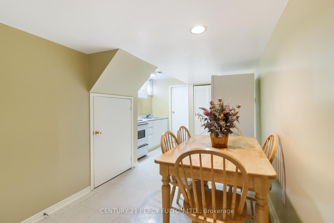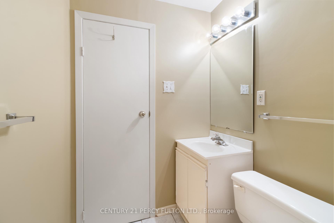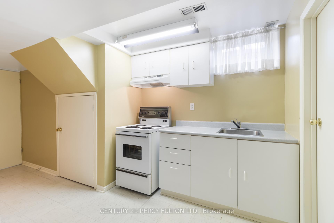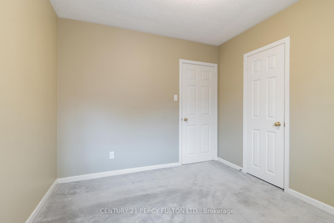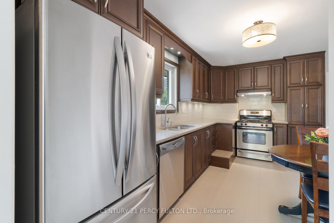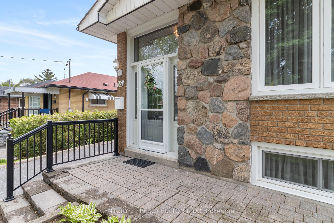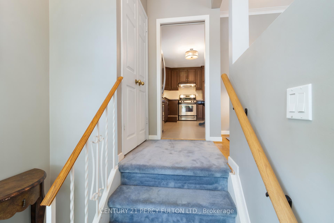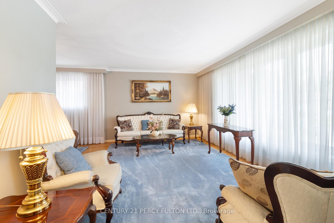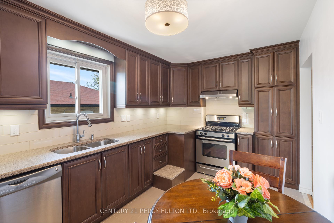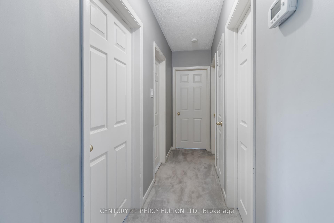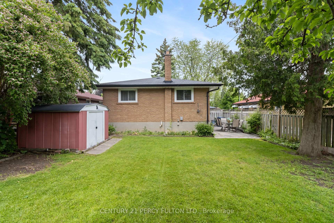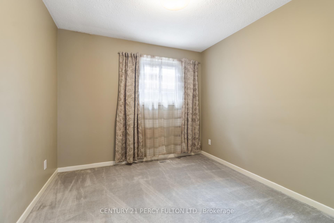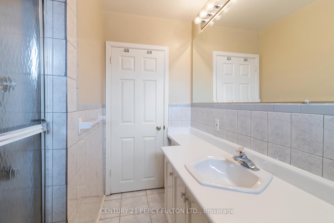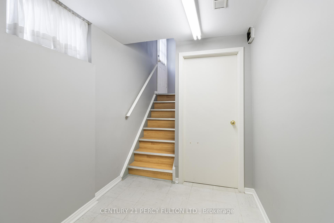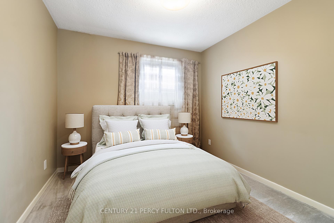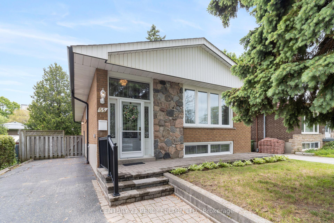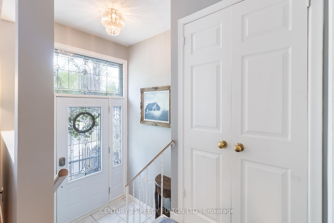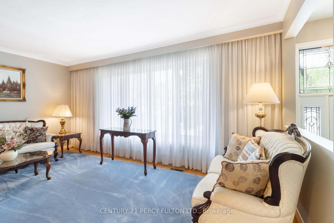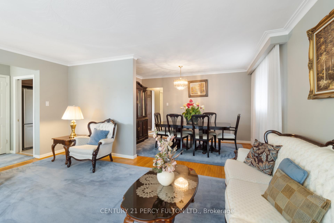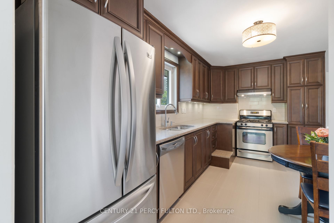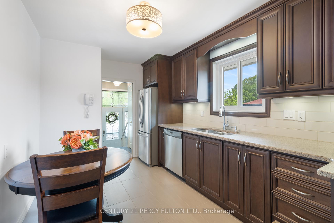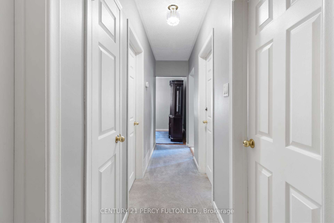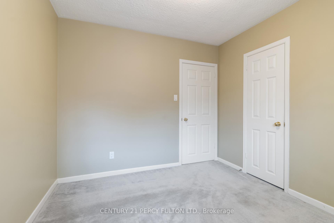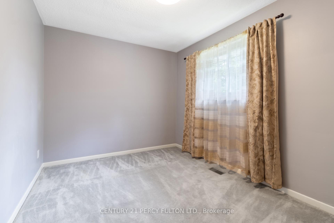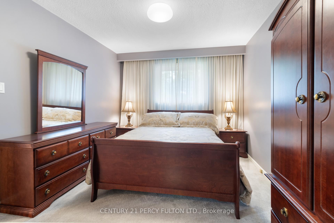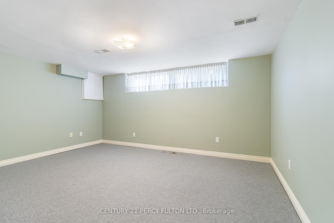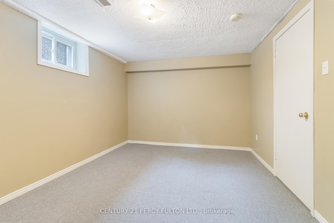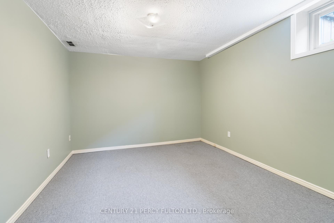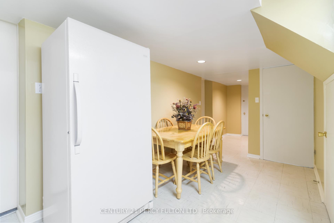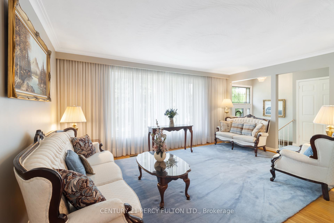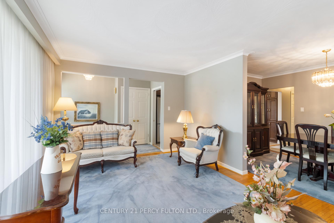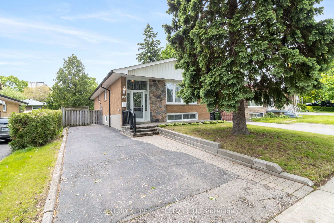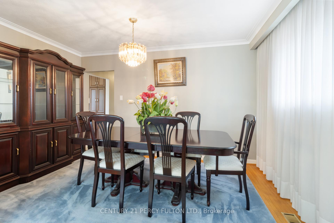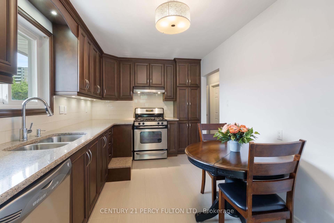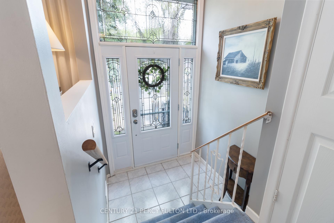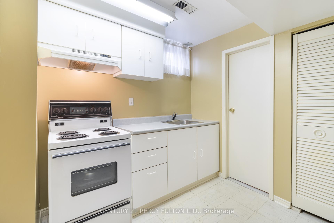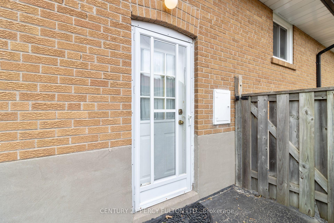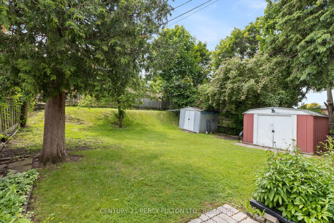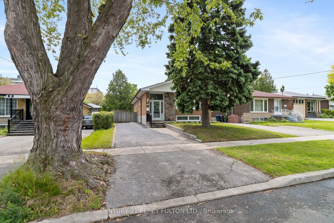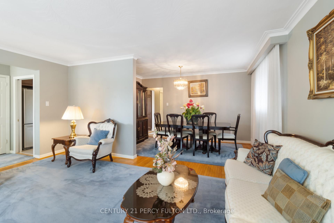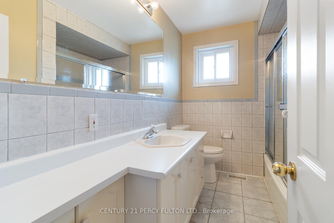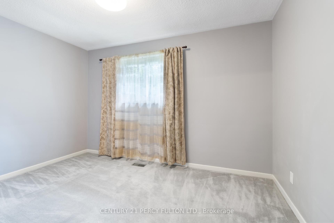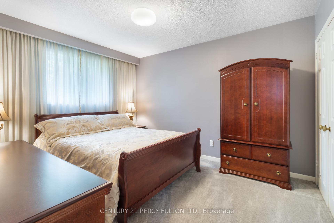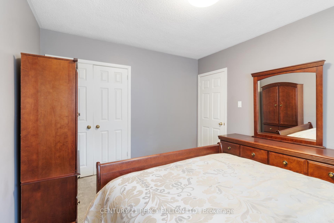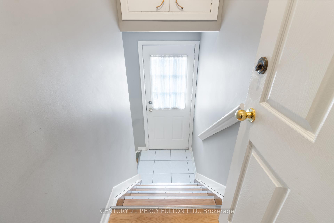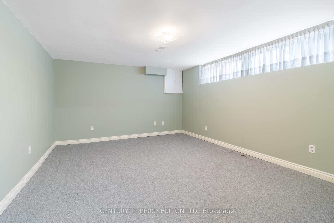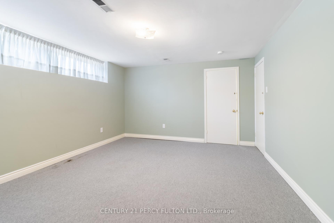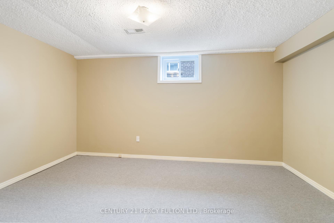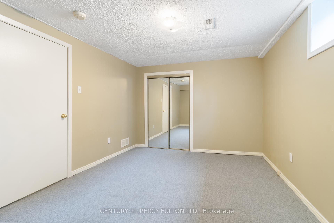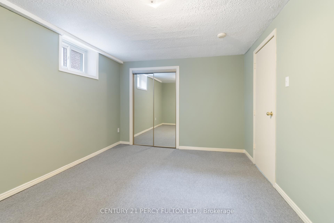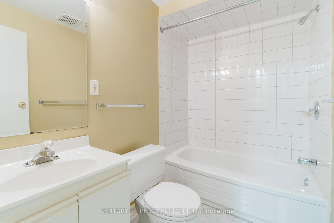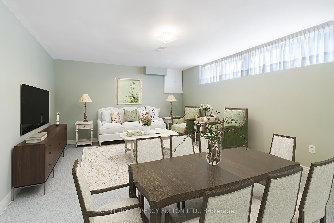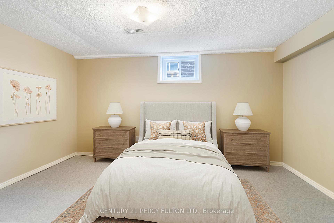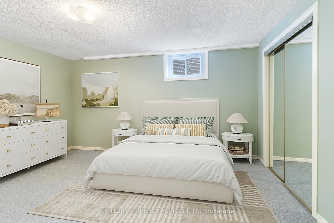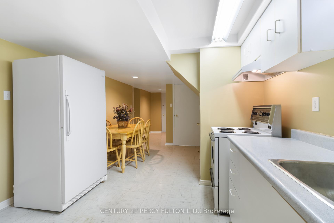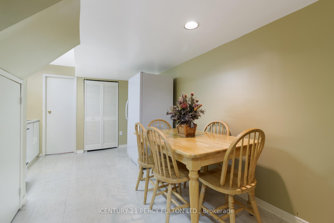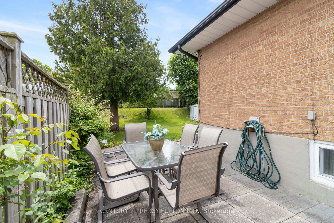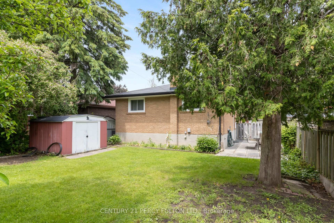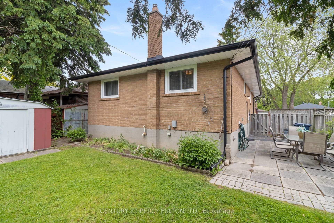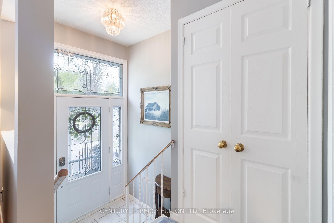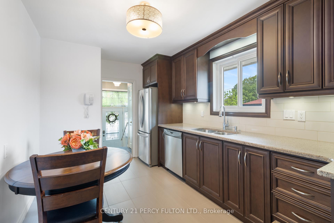$899,900
Available - For Sale
Listing ID: E12215242
55 Rochman Boul , Toronto, M1H 1S1, Toronto
| Welcome To 55 Rochman Blvd. This Well Maintained 3-Bedroom Solid Brick Modern Bungalow Is Situated On A 40 X 125-foot Lot. 3 Large-Sized Main Floor Bedrooms, Modern Renovated Eat-in Kitchen with Newer Cabinets, Ceramic Floor, Ceramic Back Splash, Granite Kitchen Counter, Double Stainless Steel Undermount Sink with Quality Water Faucet, Hardwood Floors, Throughout Upper Floor Under Broadloom. Newer Front Door And Updated Vinyl Windows Throughout, Separate Side Entrance To A Finished Lower Level Basement In-Law Suite With 2 Extra Lower Level Bedrooms, A Large Family/Living Room & Dining Room, Kitchen & 4-Pc. Washroom. Separate Lower Level Lockable Laundry Room. High Efficiency "TRANE" Furnace & "TRANE" Central Air Conditioning. Located In A Great Family Neighborhood. Large Backyard With Mature Trees. Steps To Parks, Walking Trails, TTC, Shopping Plaza, Close To Scarborough Town Centre Mall, Centennial College, And The University of Toronto Scarborough Campus. |
| Price | $899,900 |
| Taxes: | $3741.00 |
| Assessment Year: | 2024 |
| Occupancy: | Owner |
| Address: | 55 Rochman Boul , Toronto, M1H 1S1, Toronto |
| Directions/Cross Streets: | Markham & Lawrence |
| Rooms: | 6 |
| Rooms +: | 6 |
| Bedrooms: | 3 |
| Bedrooms +: | 2 |
| Family Room: | F |
| Basement: | Separate Ent, Finished |
| Level/Floor | Room | Length(ft) | Width(ft) | Descriptions | |
| Room 1 | Main | Living Ro | 17.15 | 11.97 | Broadloom, Hardwood Floor, Large Window |
| Room 2 | Main | Dining Ro | 13.84 | 8.27 | Broadloom, Hardwood Floor, Large Window |
| Room 3 | Main | Kitchen | 17.15 | 8.92 | Ceramic Floor, Eat-in Kitchen, Granite Counters |
| Room 4 | Main | Primary B | 12.86 | 10.23 | Broadloom, Hardwood Floor, Large Closet |
| Room 5 | Main | Bedroom 2 | 12.53 | 8.92 | Broadloom, Hardwood Floor, Large Window |
| Room 6 | Main | Bedroom 3 | 10.33 | 9.41 | Broadloom, Hardwood Floor, Large Window |
| Room 7 | Lower | Living Ro | 14.33 | 12.46 | Broadloom, Combined w/Dining, Above Grade Window |
| Room 8 | Lower | Kitchen | 10.56 | 7.61 | Vinyl Floor, Eat-in Kitchen, Above Grade Window |
| Room 9 | Lower | Breakfast | 8.59 | 7.94 | Vinyl Floor, Combined w/Kitchen |
| Room 10 | Lower | Bedroom 4 | 14.33 | 10.66 | Broadloom, Mirrored Closet, Above Grade Window |
| Room 11 | Lower | Bedroom 5 | 14.33 | 10.66 | Broadloom, Mirrored Closet, Above Grade Window |
| Room 12 | Lower | Laundry | 10.56 | 5.51 | Vinyl Floor |
| Washroom Type | No. of Pieces | Level |
| Washroom Type 1 | 4 | Main |
| Washroom Type 2 | 4 | Lower |
| Washroom Type 3 | 0 | |
| Washroom Type 4 | 0 | |
| Washroom Type 5 | 0 |
| Total Area: | 0.00 |
| Property Type: | Detached |
| Style: | Bungalow |
| Exterior: | Brick |
| Garage Type: | None |
| Drive Parking Spaces: | 2 |
| Pool: | None |
| Approximatly Square Footage: | 1100-1500 |
| CAC Included: | N |
| Water Included: | N |
| Cabel TV Included: | N |
| Common Elements Included: | N |
| Heat Included: | N |
| Parking Included: | N |
| Condo Tax Included: | N |
| Building Insurance Included: | N |
| Fireplace/Stove: | N |
| Heat Type: | Forced Air |
| Central Air Conditioning: | Central Air |
| Central Vac: | N |
| Laundry Level: | Syste |
| Ensuite Laundry: | F |
| Sewers: | Sewer |
| Utilities-Cable: | Y |
| Utilities-Hydro: | Y |
$
%
Years
This calculator is for demonstration purposes only. Always consult a professional
financial advisor before making personal financial decisions.
| Although the information displayed is believed to be accurate, no warranties or representations are made of any kind. |
| CENTURY 21 PERCY FULTON LTD. |
|
|
.jpg?src=Custom)
Dir:
416-548-7854
Bus:
416-548-7854
Fax:
416-981-7184
| Virtual Tour | Book Showing | Email a Friend |
Jump To:
At a Glance:
| Type: | Freehold - Detached |
| Area: | Toronto |
| Municipality: | Toronto E09 |
| Neighbourhood: | Woburn |
| Style: | Bungalow |
| Tax: | $3,741 |
| Beds: | 3+2 |
| Baths: | 2 |
| Fireplace: | N |
| Pool: | None |
Locatin Map:
Payment Calculator:
- Color Examples
- Red
- Magenta
- Gold
- Green
- Black and Gold
- Dark Navy Blue And Gold
- Cyan
- Black
- Purple
- Brown Cream
- Blue and Black
- Orange and Black
- Default
- Device Examples
