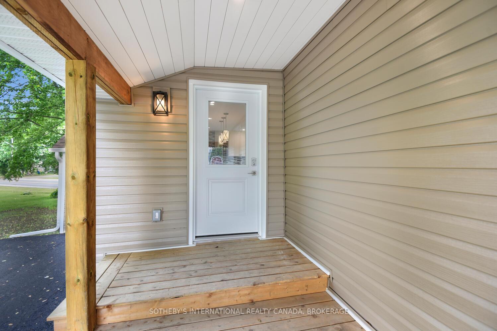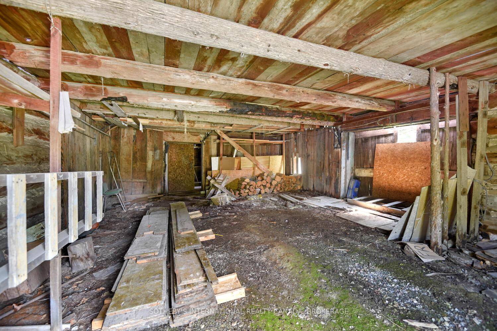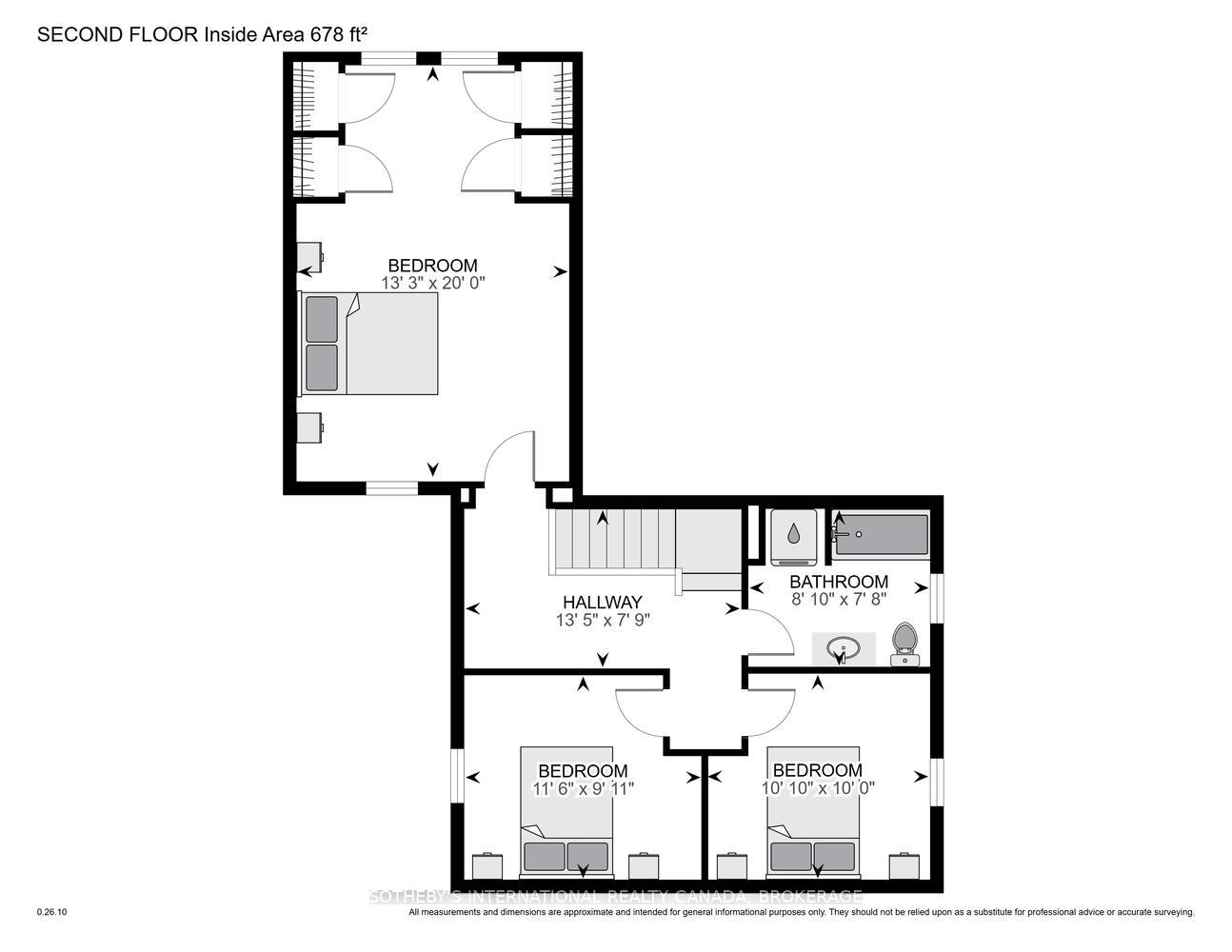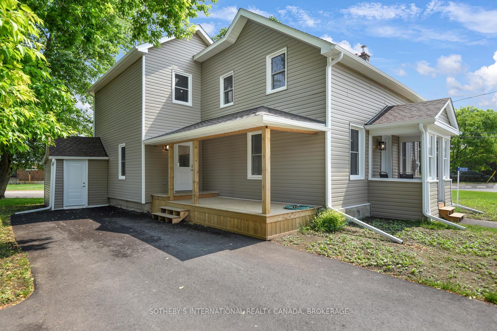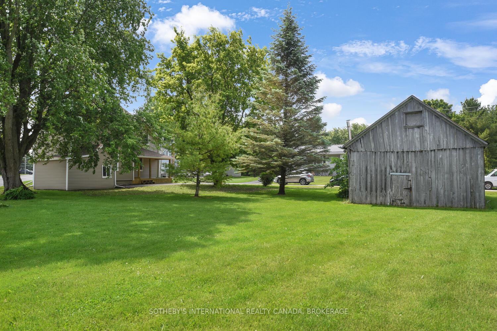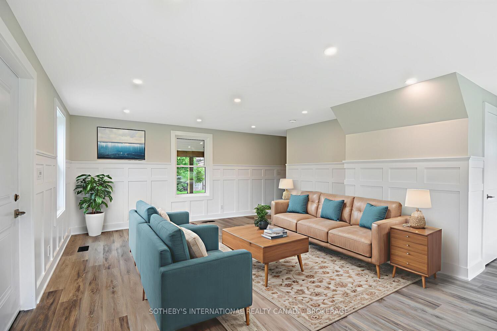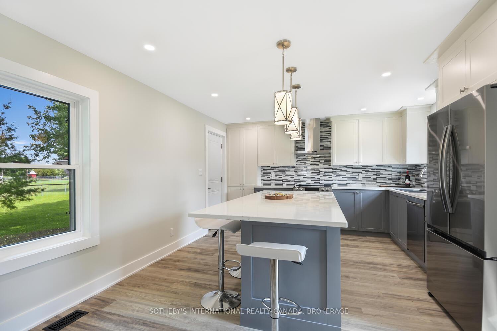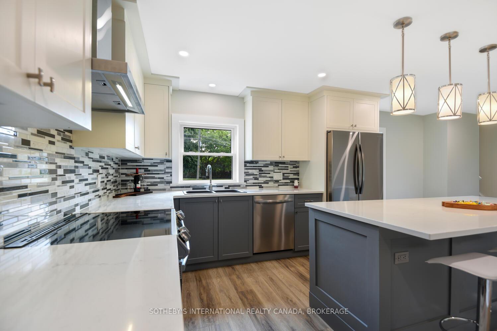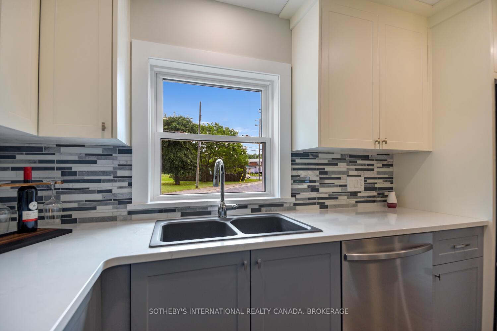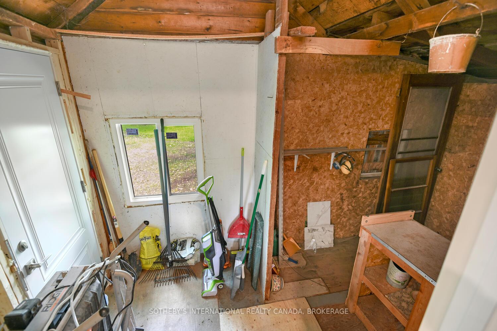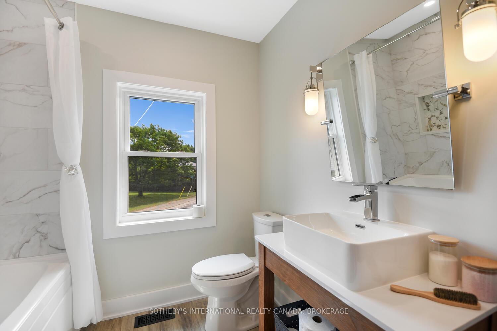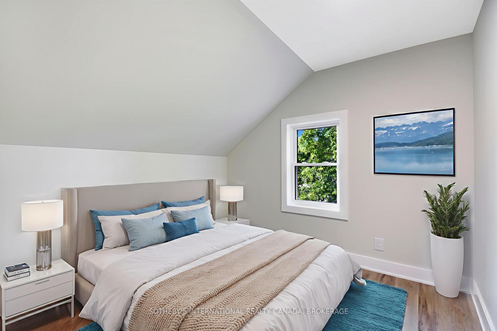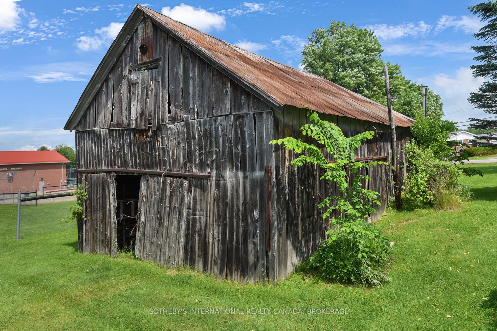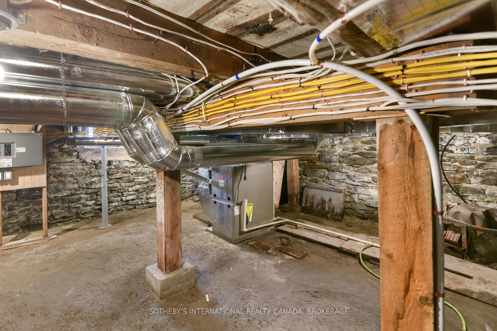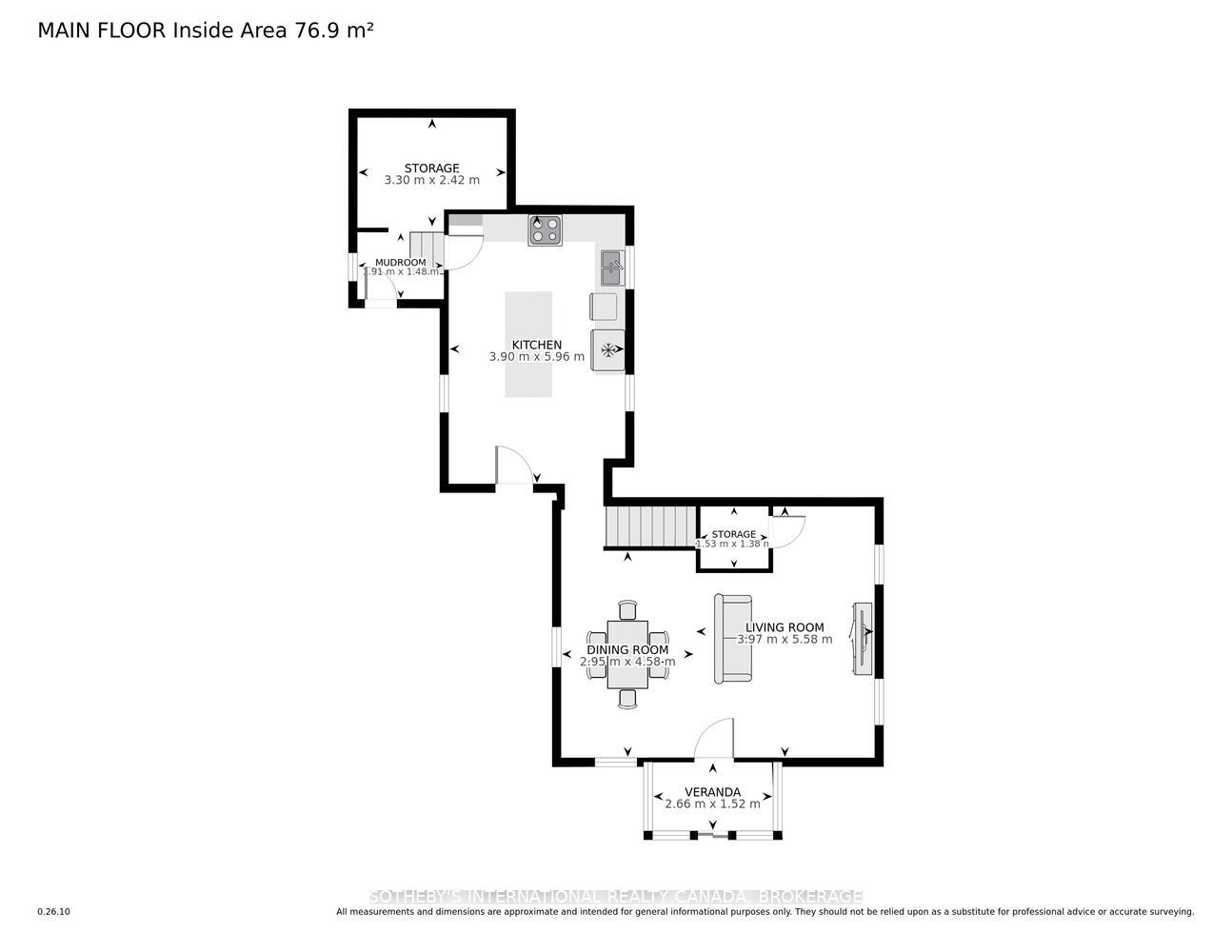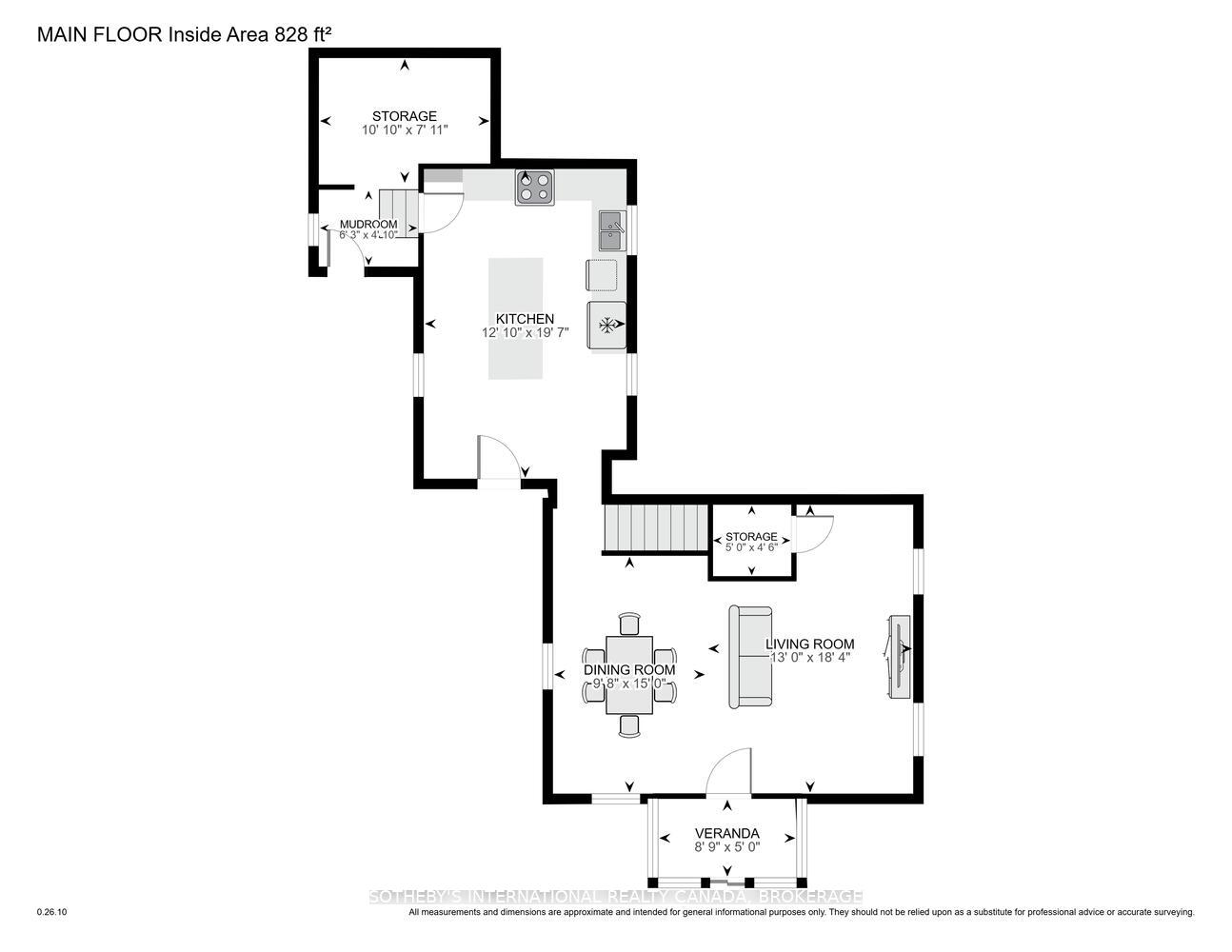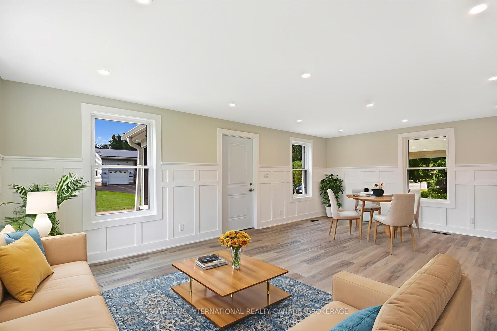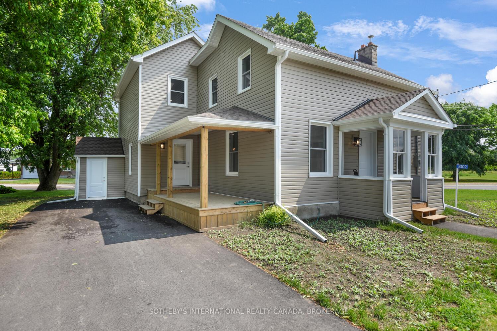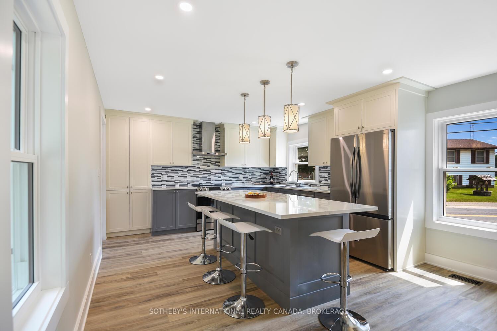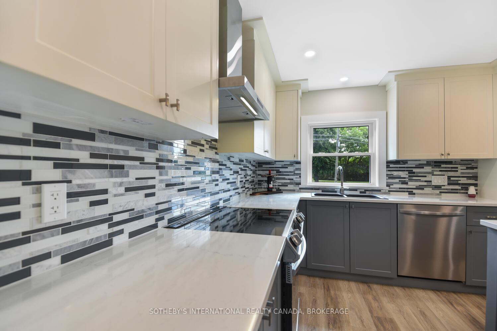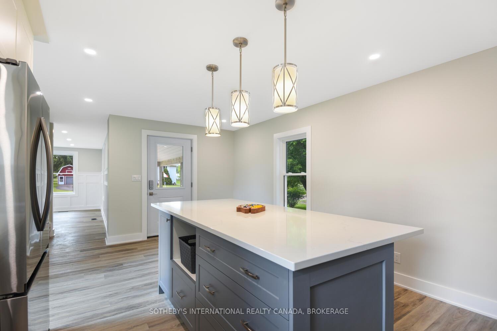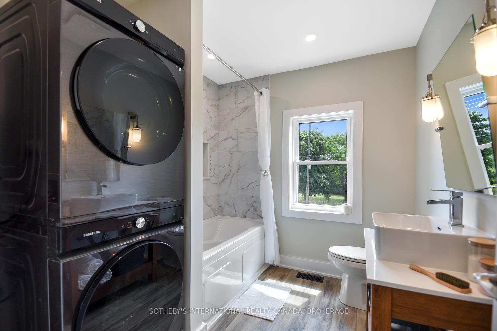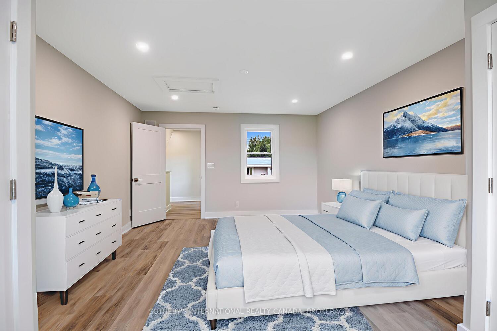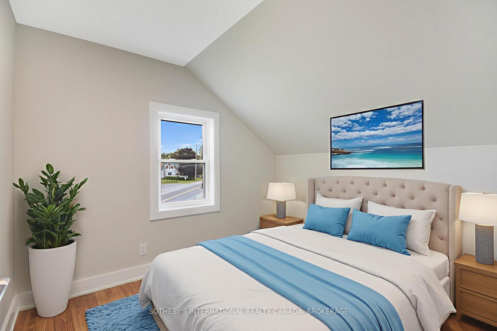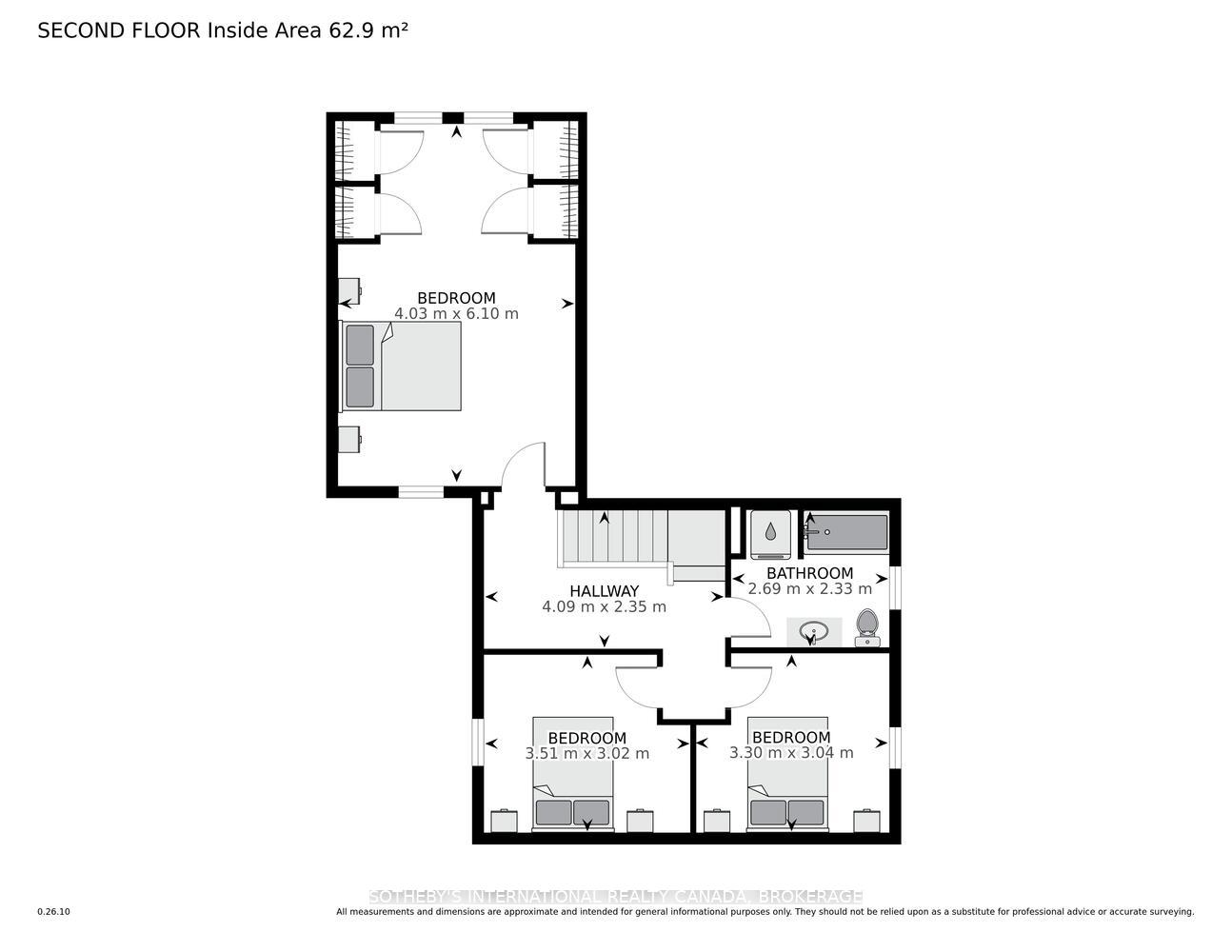$449,900
Available - For Sale
Listing ID: X12213100
8102 Mill Stre , Augusta, K0G 1R0, Leeds and Grenvi
| Discover your dream home in Augusta, a wonderfully family-oriented and friendly village that truly feels like home. This 3-bedroom, 1-bath residence has undergone a breathtaking, comprehensive transformation, offering unparalleled modern living in a charming, established community. From the moment you arrive, you'll recognize the commitment to quality. Major systems have been fully upgraded for your ultimate peace of mind: full electrical rewiring with a new 200-amp panel, all-new plumbing, and brand-new HVAC ducting with fresh batt insulation. The second floor has been structurally enhanced with new trusses, engineered joists, and a charming dormer in the bathroom, creating a bright and airy escape. The interior showcases a fresh, contemporary aesthetic with new drywall, trim, elegantly paneled living and dining areas, and beautiful new flooring throughout. The kitchen is a true showstopper, featuring sleek quartz countertops, a large island perfect for family gatherings, and all-new cabinets and appliances. The bathroom offers a luxurious retreat with its fully waterproofed tiled shower and generous niche. Additional interior highlights include strategically placed pot lights, updated fixtures, new windows and doors, and a completely rebuilt side porch. No detail has been overlooked on the exterior either. The home boasts new siding, soffits, eavestroughs, and the main house roofs have all been reshingled. The property features a freshly regraded and hydro-seeded lot, a brand-new asphalt driveway and walkway, and a new sump pump with battery backup for added security. And for those extra projects or storage, you'll love having an existing barn/workshop on the property. Embrace the easy-going lifestyle of Augusta, with the convenience of a local variety store offering LCBO and beer, all within a welcoming community. This freshly painted and completely turn-key home offers the ultimate blend of modern convenience and the warm embrace of village life. |
| Price | $449,900 |
| Taxes: | $1692.00 |
| Assessment Year: | 2024 |
| Occupancy: | Vacant |
| Address: | 8102 Mill Stre , Augusta, K0G 1R0, Leeds and Grenvi |
| Directions/Cross Streets: | County rd 15 |
| Rooms: | 10 |
| Bedrooms: | 3 |
| Bedrooms +: | 0 |
| Family Room: | F |
| Basement: | Unfinished |
| Level/Floor | Room | Length(ft) | Width(ft) | Descriptions | |
| Room 1 | Main | Other | 8.72 | 4.99 | |
| Room 2 | Main | Living Ro | 13.02 | 18.3 | |
| Room 3 | Main | Dining Ro | 9.68 | 15.02 | |
| Room 4 | Main | Kitchen | 12.79 | 19.55 | |
| Room 5 | Main | Mud Room | 6.26 | 4.85 | |
| Room 6 | Main | Utility R | 10.82 | 7.94 | |
| Room 7 | Second | Primary B | 13.22 | 20.01 | |
| Room 8 | Second | Bedroom 2 | 11.51 | 9.91 | |
| Room 9 | Second | Bedroom 3 | 10.82 | 9.91 | |
| Room 10 | Second | Bathroom | 8.82 | 7.64 |
| Washroom Type | No. of Pieces | Level |
| Washroom Type 1 | 4 | Second |
| Washroom Type 2 | 0 | |
| Washroom Type 3 | 0 | |
| Washroom Type 4 | 0 | |
| Washroom Type 5 | 0 | |
| Washroom Type 6 | 4 | Second |
| Washroom Type 7 | 0 | |
| Washroom Type 8 | 0 | |
| Washroom Type 9 | 0 | |
| Washroom Type 10 | 0 | |
| Washroom Type 11 | 4 | Second |
| Washroom Type 12 | 0 | |
| Washroom Type 13 | 0 | |
| Washroom Type 14 | 0 | |
| Washroom Type 15 | 0 | |
| Washroom Type 16 | 4 | Second |
| Washroom Type 17 | 0 | |
| Washroom Type 18 | 0 | |
| Washroom Type 19 | 0 | |
| Washroom Type 20 | 0 | |
| Washroom Type 21 | 4 | Second |
| Washroom Type 22 | 0 | |
| Washroom Type 23 | 0 | |
| Washroom Type 24 | 0 | |
| Washroom Type 25 | 0 |
| Total Area: | 0.00 |
| Property Type: | Detached |
| Style: | 1 1/2 Storey |
| Exterior: | Vinyl Siding |
| Garage Type: | None |
| Drive Parking Spaces: | 4 |
| Pool: | None |
| Other Structures: | Barn |
| Approximatly Square Footage: | 1100-1500 |
| CAC Included: | N |
| Water Included: | N |
| Cabel TV Included: | N |
| Common Elements Included: | N |
| Heat Included: | N |
| Parking Included: | N |
| Condo Tax Included: | N |
| Building Insurance Included: | N |
| Fireplace/Stove: | N |
| Heat Type: | Forced Air |
| Central Air Conditioning: | Central Air |
| Central Vac: | N |
| Laundry Level: | Syste |
| Ensuite Laundry: | F |
| Sewers: | Septic |
$
%
Years
This calculator is for demonstration purposes only. Always consult a professional
financial advisor before making personal financial decisions.
| Although the information displayed is believed to be accurate, no warranties or representations are made of any kind. |
| SOTHEBY'S INTERNATIONAL REALTY CANADA, BROKERAGE |
|
|
.jpg?src=Custom)
Dir:
416-548-7854
Bus:
416-548-7854
Fax:
416-981-7184
| Virtual Tour | Book Showing | Email a Friend |
Jump To:
At a Glance:
| Type: | Freehold - Detached |
| Area: | Leeds and Grenville |
| Municipality: | Augusta |
| Neighbourhood: | 809 - Augusta Twp |
| Style: | 1 1/2 Storey |
| Tax: | $1,692 |
| Beds: | 3 |
| Baths: | 1 |
| Fireplace: | N |
| Pool: | None |
Locatin Map:
Payment Calculator:
- Color Examples
- Red
- Magenta
- Gold
- Green
- Black and Gold
- Dark Navy Blue And Gold
- Cyan
- Black
- Purple
- Brown Cream
- Blue and Black
- Orange and Black
- Default
- Device Examples
