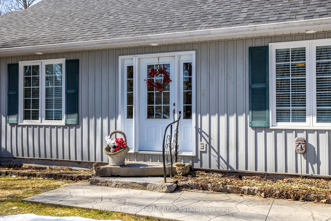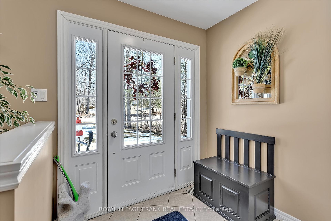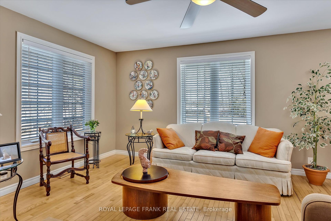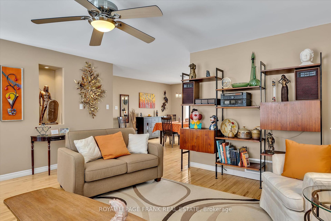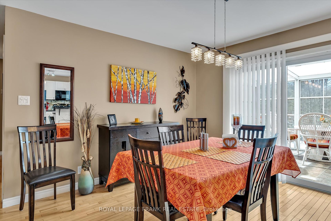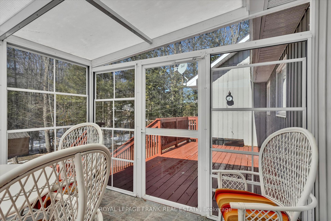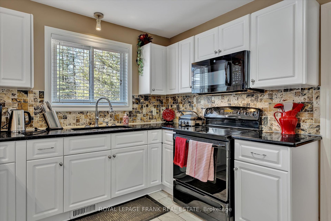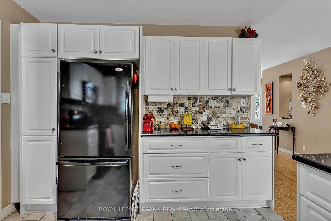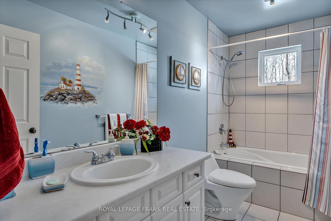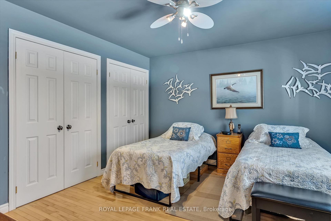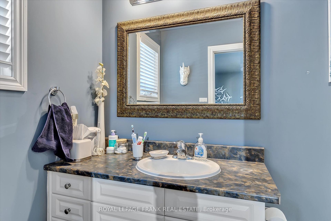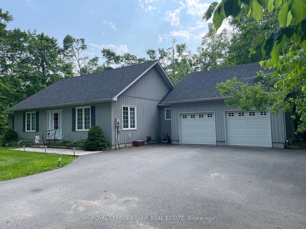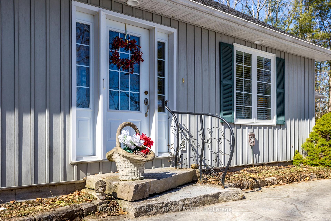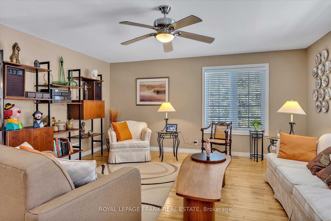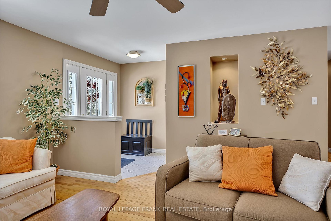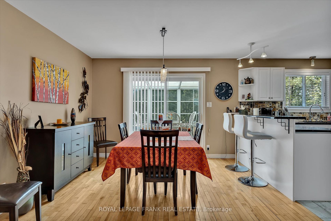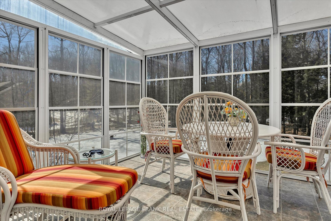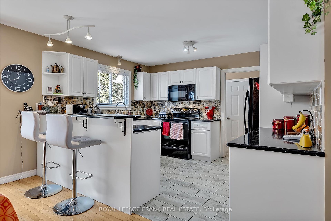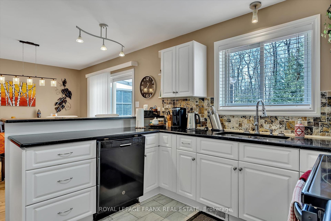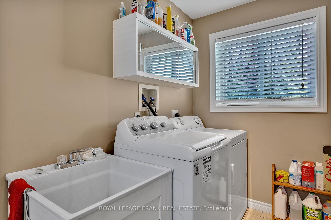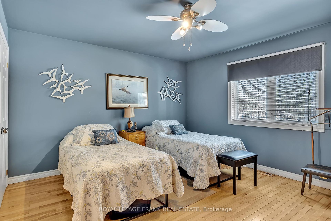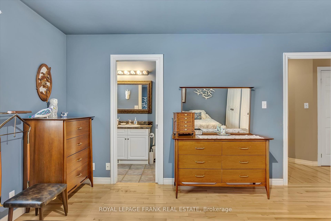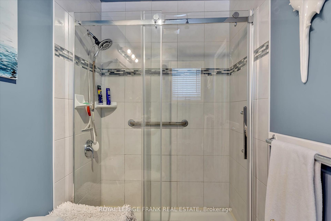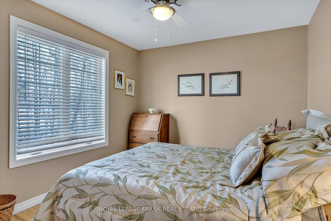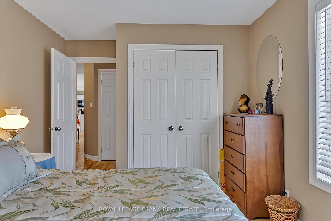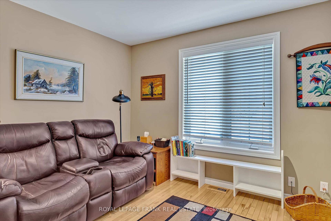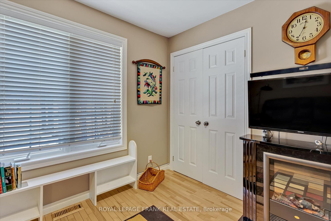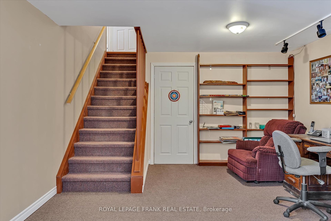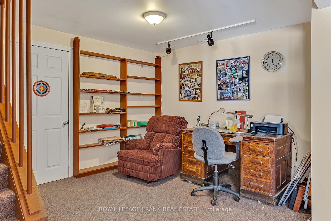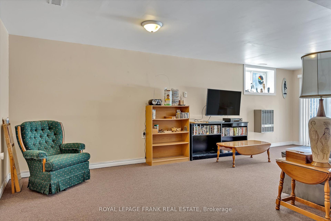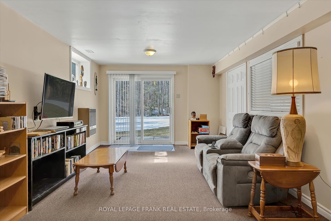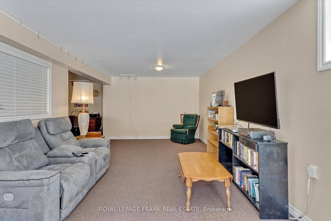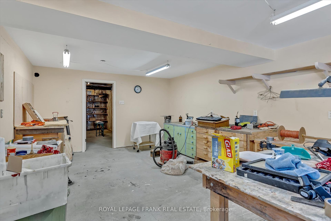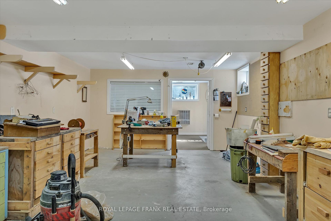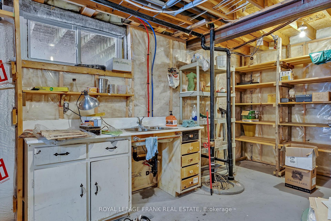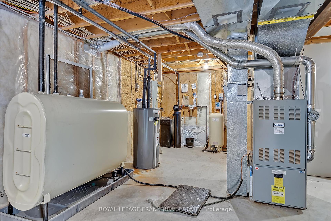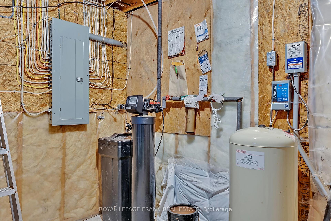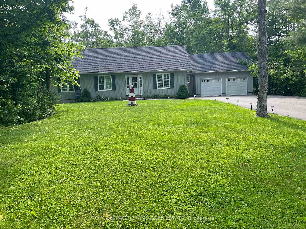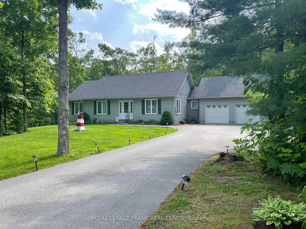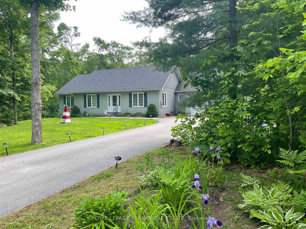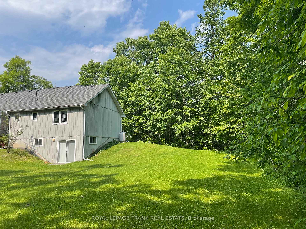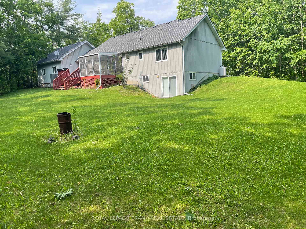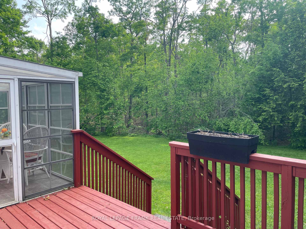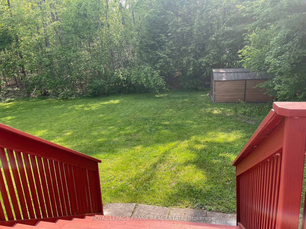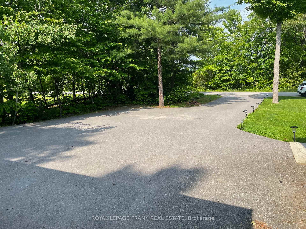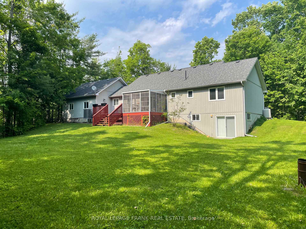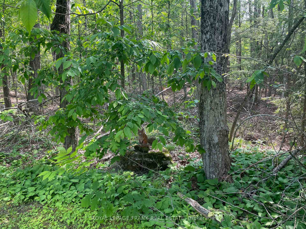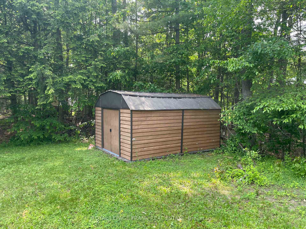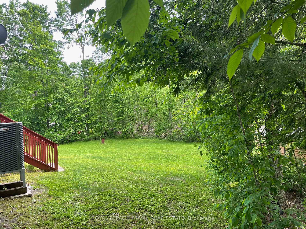$749,900
Available - For Sale
Listing ID: X12215612
18 East Beehive Driv , Kawartha Lakes, K0M 1A0, Kawartha Lakes
| This charming open-concept bungalow is just steps away from Eagonridge Resort Golf Club and Spa. Featuring hardwood floors and a lovely walkout to a three-season sunroom, this home is set on a very private lot, surrounded by lush forest. Featuring 3 Bedrooms, the Primary Bedroom offering a 3 Piece Ensuite. The lower level has a full walkout to the private backyard, and has a Family room with a very large workshop for the hobby enthusiats! This one-owner home is being offered for the first time on the market and is ready for you to move in! Located just 5 minutes from Bobcaygeon and minutes from the Sturgeon Lake boat launch, it combines convenience with tranquility. Parking for any size vehicle, room to store your boat or motor home onsite on this oversized paved drive and parking area. |
| Price | $749,900 |
| Taxes: | $3143.40 |
| Assessment Year: | 2025 |
| Occupancy: | Vacant |
| Address: | 18 East Beehive Driv , Kawartha Lakes, K0M 1A0, Kawartha Lakes |
| Acreage: | .50-1.99 |
| Directions/Cross Streets: | EAST BEEHIVE & COUNTY RD. 8 |
| Rooms: | 6 |
| Bedrooms: | 3 |
| Bedrooms +: | 0 |
| Family Room: | T |
| Basement: | Walk-Out, Partially Fi |
| Level/Floor | Room | Length(ft) | Width(ft) | Descriptions | |
| Room 1 | Main | Kitchen | 12.73 | 10.07 | |
| Room 2 | Main | Dining Ro | 14.63 | 11.58 | |
| Room 3 | Main | Living Ro | 15.91 | 16.89 | |
| Room 4 | Main | Primary B | 14.76 | 14.04 | |
| Room 5 | Main | Bedroom 2 | 9.94 | 13.94 | |
| Room 6 | Main | Bedroom 3 | 10.36 | 11.45 | |
| Room 7 | Main | Sunroom | 9.68 | 11.61 | |
| Room 8 | Main | Laundry | 11.12 | 5.51 | |
| Room 9 | Main | Bathroom | 10.89 | 5.02 | 3 Pc Ensuite |
| Room 10 | Main | Bathroom | 10.96 | 5.05 | 4 Pc Bath |
| Room 11 | Lower | Recreatio | 28.21 | 22.44 | |
| Room 12 | Lower | Workshop | 14.14 | 21.88 | |
| Room 13 | Lower | Utility R | 27.91 | 18.01 | |
| Room 14 | Lower | Other | 5.87 | 11.71 |
| Washroom Type | No. of Pieces | Level |
| Washroom Type 1 | 3 | Main |
| Washroom Type 2 | 4 | Main |
| Washroom Type 3 | 0 | |
| Washroom Type 4 | 0 | |
| Washroom Type 5 | 0 |
| Total Area: | 0.00 |
| Property Type: | Detached |
| Style: | Bungalow |
| Exterior: | Vinyl Siding |
| Garage Type: | Attached |
| (Parking/)Drive: | Private Do |
| Drive Parking Spaces: | 10 |
| Park #1 | |
| Parking Type: | Private Do |
| Park #2 | |
| Parking Type: | Private Do |
| Pool: | None |
| Other Structures: | Shed |
| Approximatly Square Footage: | 1100-1500 |
| Property Features: | Beach, Golf |
| CAC Included: | N |
| Water Included: | N |
| Cabel TV Included: | N |
| Common Elements Included: | N |
| Heat Included: | N |
| Parking Included: | N |
| Condo Tax Included: | N |
| Building Insurance Included: | N |
| Fireplace/Stove: | N |
| Heat Type: | Forced Air |
| Central Air Conditioning: | Central Air |
| Central Vac: | N |
| Laundry Level: | Syste |
| Ensuite Laundry: | F |
| Sewers: | Septic |
| Water: | Drilled W |
| Water Supply Types: | Drilled Well |
| Utilities-Hydro: | Y |
$
%
Years
This calculator is for demonstration purposes only. Always consult a professional
financial advisor before making personal financial decisions.
| Although the information displayed is believed to be accurate, no warranties or representations are made of any kind. |
| ROYAL LEPAGE FRANK REAL ESTATE |
|
|
.jpg?src=Custom)
Dir:
416-548-7854
Bus:
416-548-7854
Fax:
416-981-7184
| Virtual Tour | Book Showing | Email a Friend |
Jump To:
At a Glance:
| Type: | Freehold - Detached |
| Area: | Kawartha Lakes |
| Municipality: | Kawartha Lakes |
| Neighbourhood: | Bobcaygeon |
| Style: | Bungalow |
| Tax: | $3,143.4 |
| Beds: | 3 |
| Baths: | 2 |
| Fireplace: | N |
| Pool: | None |
Locatin Map:
Payment Calculator:
- Color Examples
- Red
- Magenta
- Gold
- Green
- Black and Gold
- Dark Navy Blue And Gold
- Cyan
- Black
- Purple
- Brown Cream
- Blue and Black
- Orange and Black
- Default
- Device Examples
