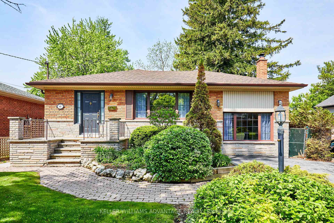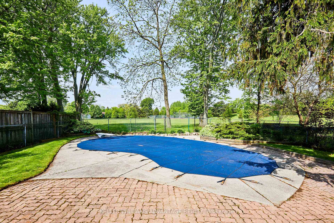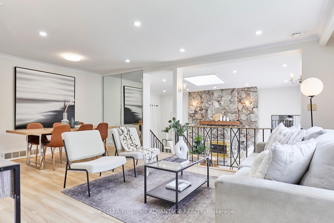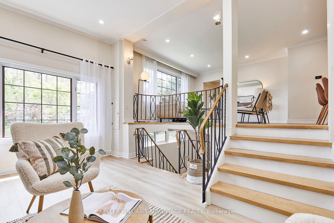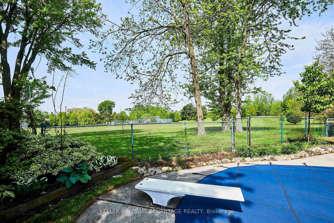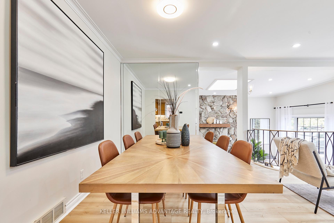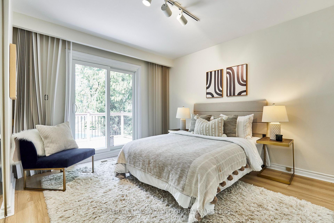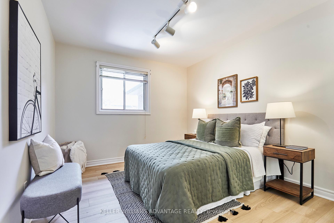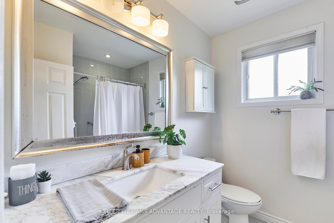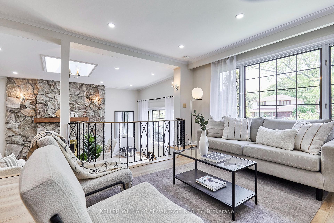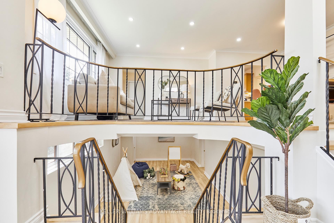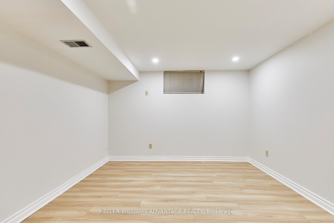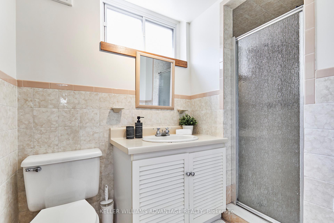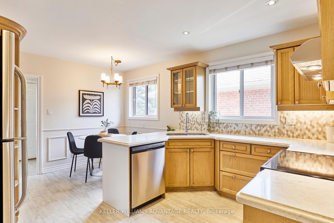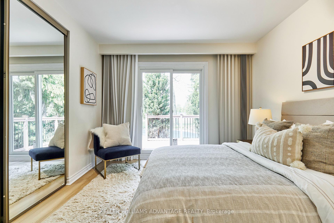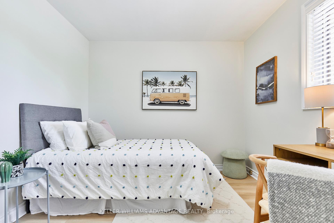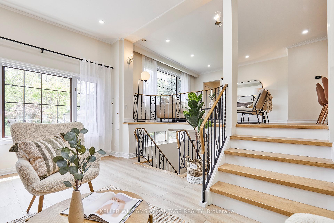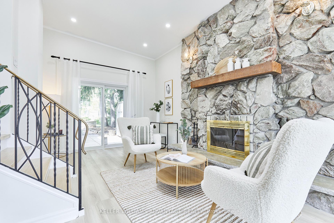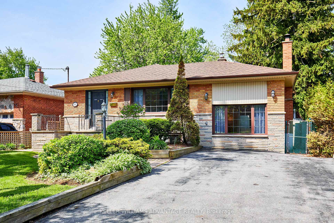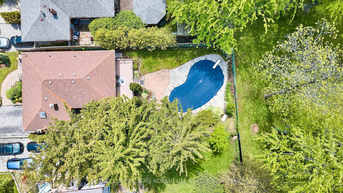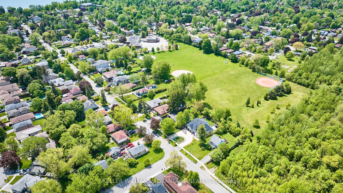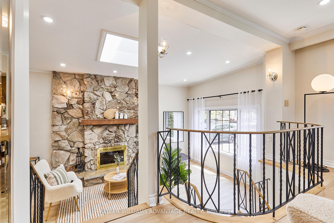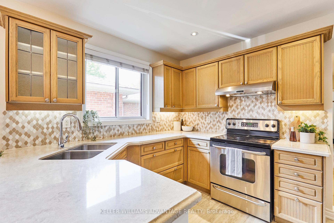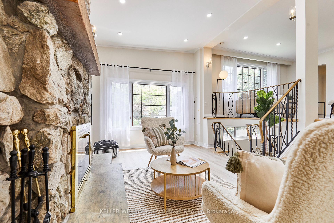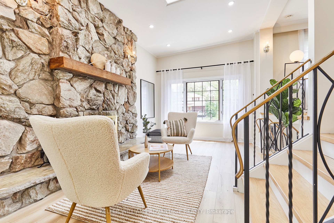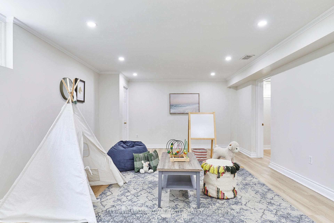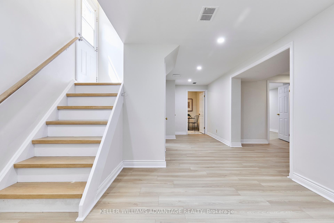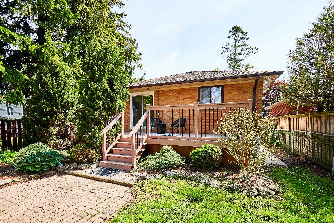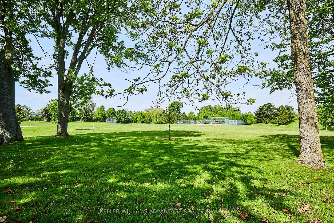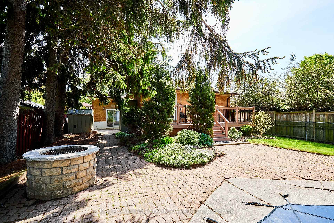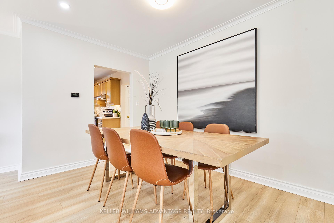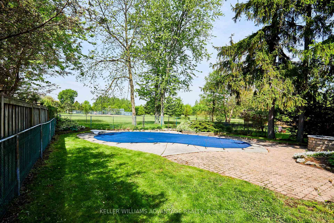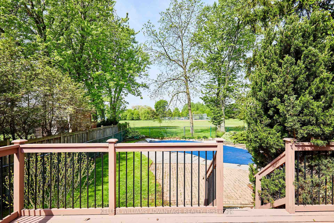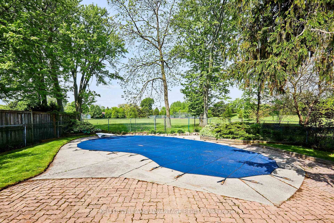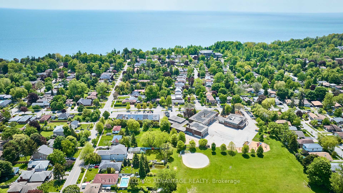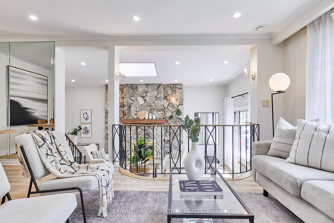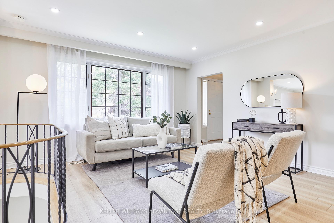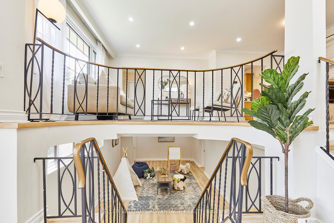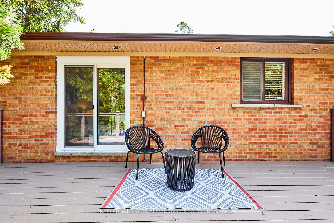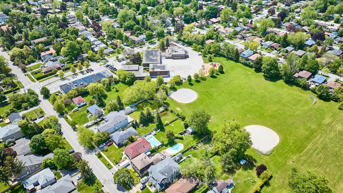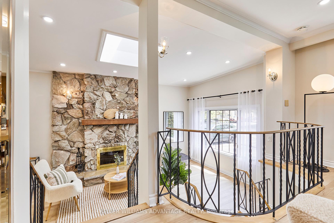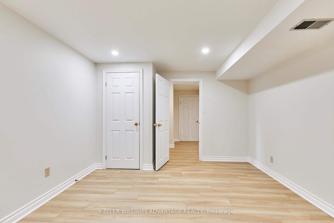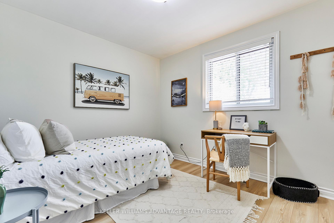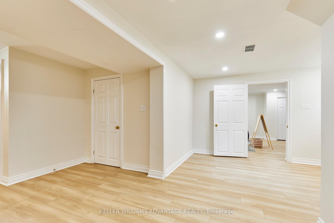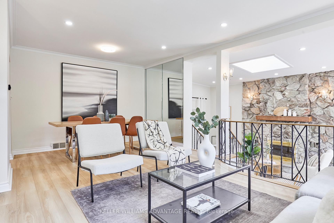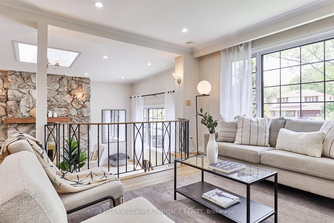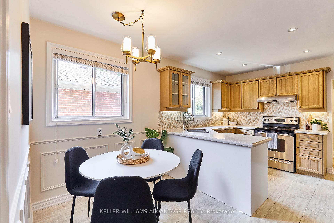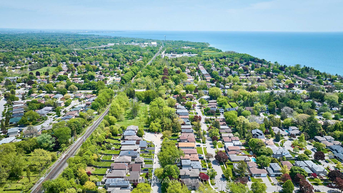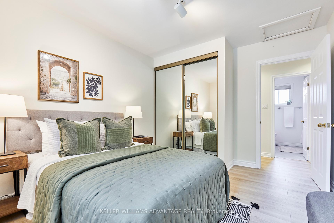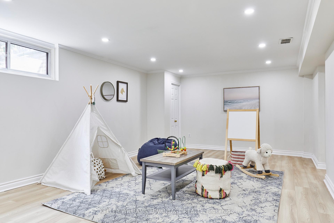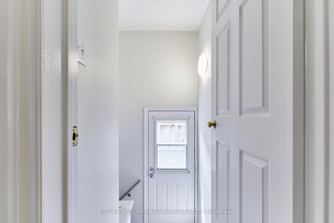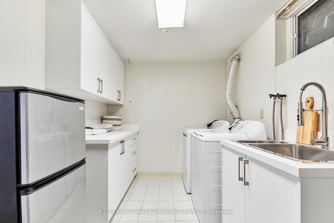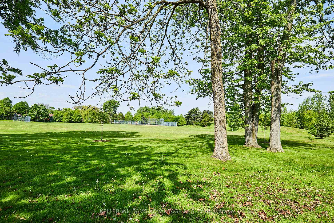$1,124,900
Available - For Sale
Listing ID: E12193358
60 Poplar Road , Toronto, M1E 1Z3, Toronto
| Welcome to 60 Poplar Rd - A beautifully renovated 3+1 bedroom, 2 bath detached home with garden suite potential and inground pool, offering outstanding value and exceptional rental potential in the heart of Guildwood, one of Scarborough's most desirable and established neighbourhoods. This turnkey property features a separate side entrance to a fully finished lower-level suite, complete with a spacious rec room, bedroom + den, full bath, and kitchenette - Ideal for generating rental income or housing extended family. The main level is open-concept with bright, airy principal rooms, an eat-in kitchen, a living room with a fireplace, and a walk-out to the patio. The main floor also boasts 3 bedrooms including a primary suite with a walk-out to the newly stained back deck. With all-new flooring throughout, pot lights, skylights, freshly painted, and more. Set on a generous lot that backs onto Poplar Park, the large fenced backyard includes an in-ground pool and offers incredible upside with garden suite potential. This is a rare opportunity to secure a renovated home with built-in income potential and room to grow. Located in a high-demand pocket with top-rated schools, lush parks, lakefront trails, and a strong community feel. Walk to schools, shopping, and the scenic Guild Park. Just minutes to the Guildwood GO Station, TTC routes, and Highway 401 for easy commuting. Smart, stylish, and income-ready - This is high-value real estate in a location that delivers. |
| Price | $1,124,900 |
| Taxes: | $4780.00 |
| Occupancy: | Vacant |
| Address: | 60 Poplar Road , Toronto, M1E 1Z3, Toronto |
| Directions/Cross Streets: | Morningside Ave & Kingston Rd |
| Rooms: | 8 |
| Rooms +: | 4 |
| Bedrooms: | 3 |
| Bedrooms +: | 1 |
| Family Room: | T |
| Basement: | Apartment, Separate Ent |
| Level/Floor | Room | Length(ft) | Width(ft) | Descriptions | |
| Room 1 | Main | Living Ro | 20.73 | 12.04 | Hardwood Floor, Fireplace, W/O To Patio |
| Room 2 | Main | Dining Ro | 8.04 | 11.74 | Open Concept, Combined w/Family |
| Room 3 | Main | Family Ro | 12.53 | 14.17 | Large Window, Overlooks Living, Hardwood Floor |
| Room 4 | Main | Kitchen | 9.74 | 12.33 | Eat-in Kitchen, Tile Floor, Breakfast Bar |
| Room 5 | Main | Breakfast | 5.97 | 9.97 | Wainscoting, Window, Combined w/Kitchen |
| Room 6 | Main | Primary B | 12.53 | 13.25 | Hardwood Floor, Closet, W/O To Deck |
| Room 7 | Main | Bedroom 2 | 10.14 | 13.22 | Window, Closet, Hardwood Floor |
| Room 8 | Main | Bedroom 3 | 9.77 | 10.89 | Window, Hardwood Floor, Closet |
| Room 9 | Basement | Recreatio | 13.02 | 24.37 | Above Grade Window |
| Room 10 | Basement | Kitchen | 7.45 | 11.61 | Tile Floor |
| Room 11 | Basement | Bedroom | 13.97 | 11.32 | Above Grade Window, Closet |
| Room 12 | Basement | Den | 8.89 | 11.38 | Above Grade Window, Closet |
| Washroom Type | No. of Pieces | Level |
| Washroom Type 1 | 4 | Main |
| Washroom Type 2 | 3 | Basement |
| Washroom Type 3 | 0 | |
| Washroom Type 4 | 0 | |
| Washroom Type 5 | 0 |
| Total Area: | 0.00 |
| Property Type: | Detached |
| Style: | Bungalow |
| Exterior: | Brick |
| Garage Type: | None |
| (Parking/)Drive: | Private |
| Drive Parking Spaces: | 4 |
| Park #1 | |
| Parking Type: | Private |
| Park #2 | |
| Parking Type: | Private |
| Pool: | Inground |
| Other Structures: | Shed, Garden S |
| Approximatly Square Footage: | 1100-1500 |
| CAC Included: | N |
| Water Included: | N |
| Cabel TV Included: | N |
| Common Elements Included: | N |
| Heat Included: | N |
| Parking Included: | N |
| Condo Tax Included: | N |
| Building Insurance Included: | N |
| Fireplace/Stove: | Y |
| Heat Type: | Forced Air |
| Central Air Conditioning: | Central Air |
| Central Vac: | N |
| Laundry Level: | Syste |
| Ensuite Laundry: | F |
| Sewers: | Sewer |
$
%
Years
This calculator is for demonstration purposes only. Always consult a professional
financial advisor before making personal financial decisions.
| Although the information displayed is believed to be accurate, no warranties or representations are made of any kind. |
| KELLER WILLIAMS ADVANTAGE REALTY |
|
|
.jpg?src=Custom)
Dir:
416-548-7854
Bus:
416-548-7854
Fax:
416-981-7184
| Virtual Tour | Book Showing | Email a Friend |
Jump To:
At a Glance:
| Type: | Freehold - Detached |
| Area: | Toronto |
| Municipality: | Toronto E08 |
| Neighbourhood: | Guildwood |
| Style: | Bungalow |
| Tax: | $4,780 |
| Beds: | 3+1 |
| Baths: | 2 |
| Fireplace: | Y |
| Pool: | Inground |
Locatin Map:
Payment Calculator:
- Color Examples
- Red
- Magenta
- Gold
- Green
- Black and Gold
- Dark Navy Blue And Gold
- Cyan
- Black
- Purple
- Brown Cream
- Blue and Black
- Orange and Black
- Default
- Device Examples
