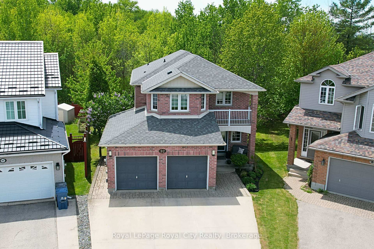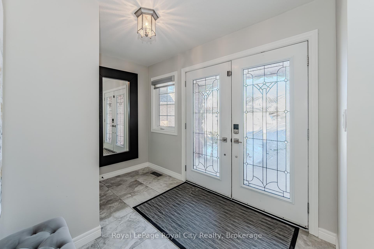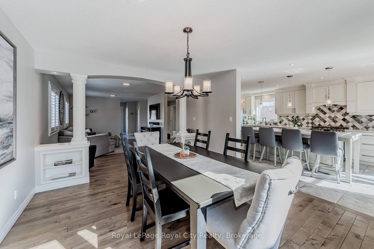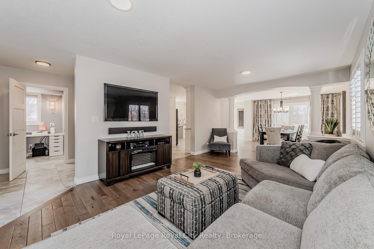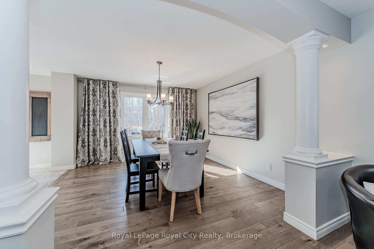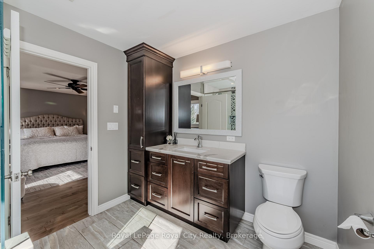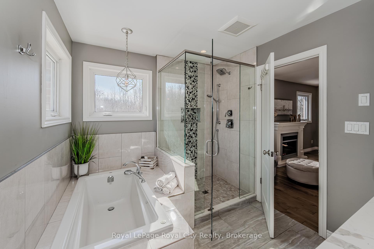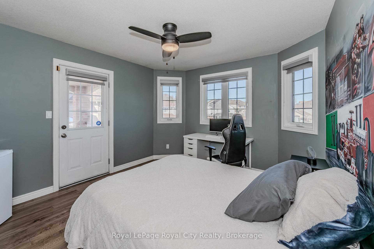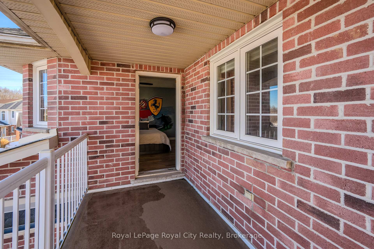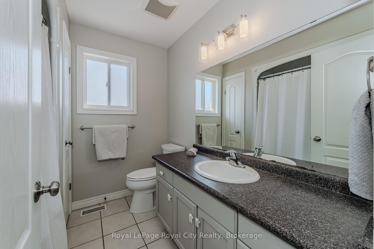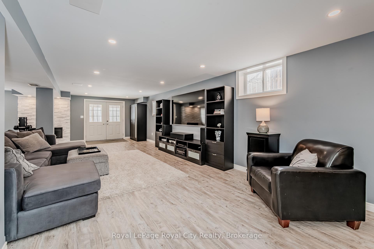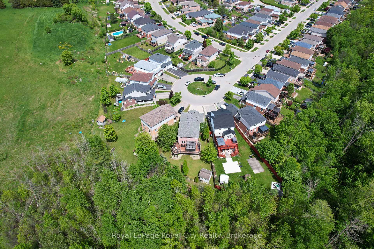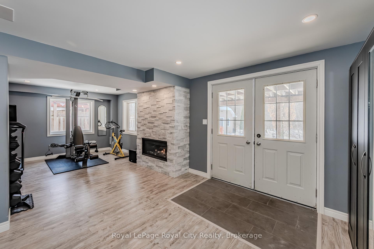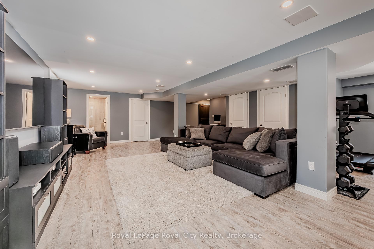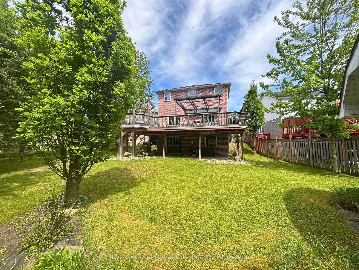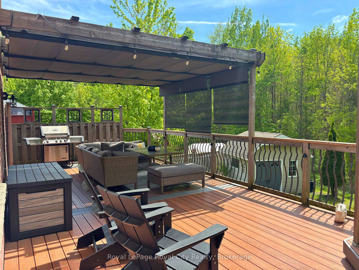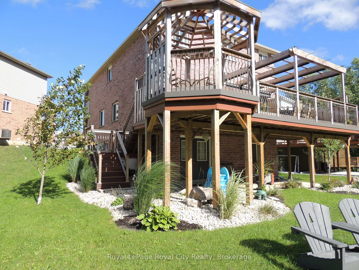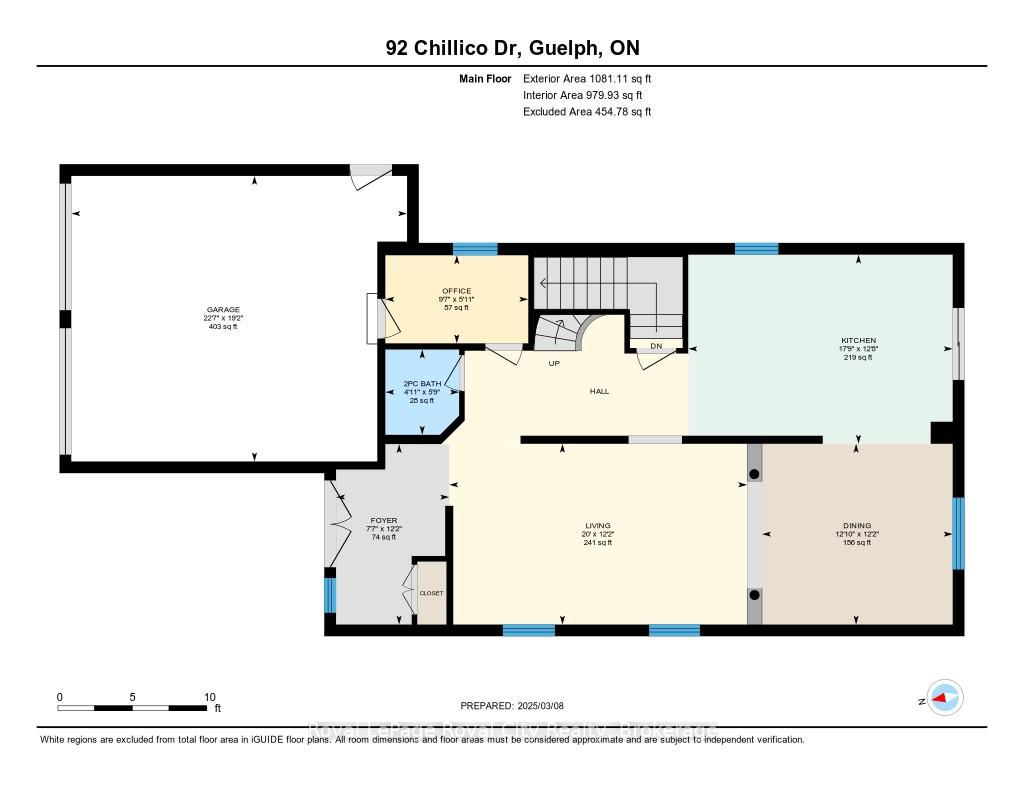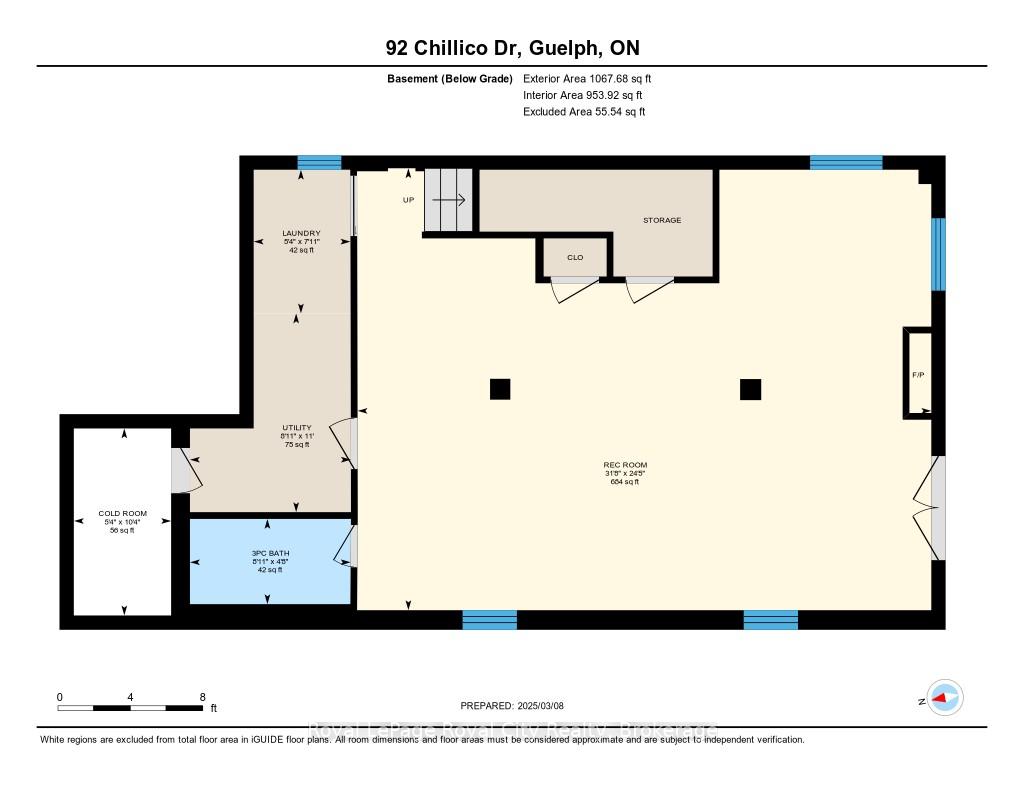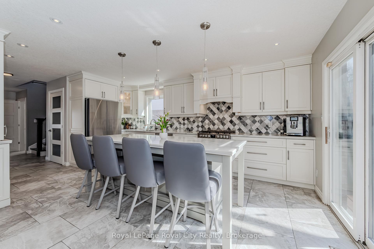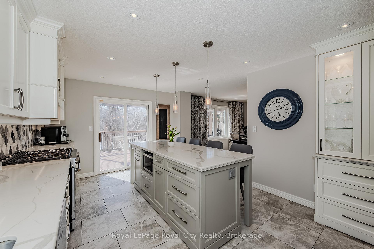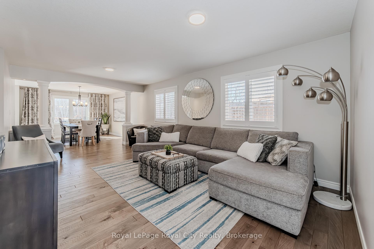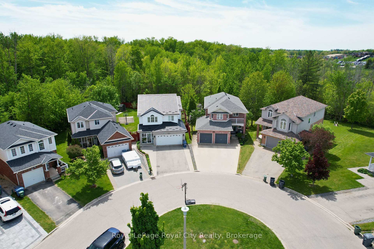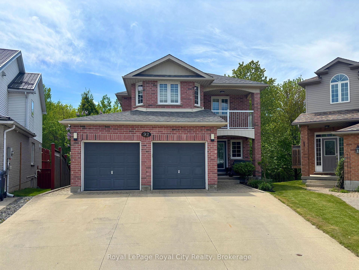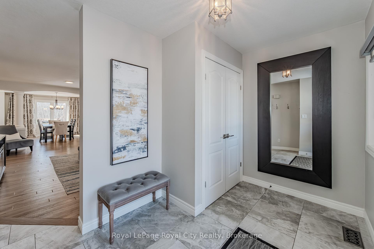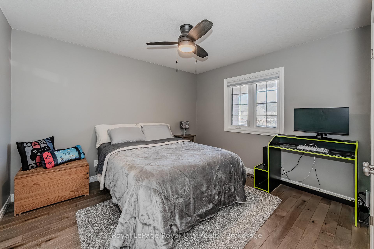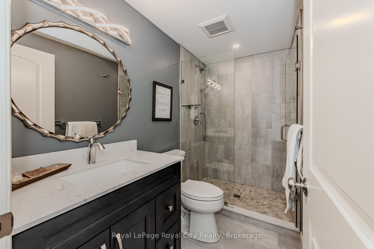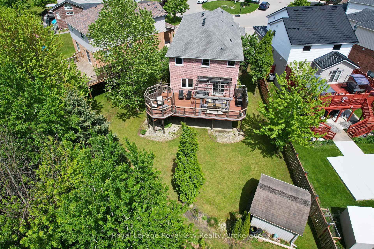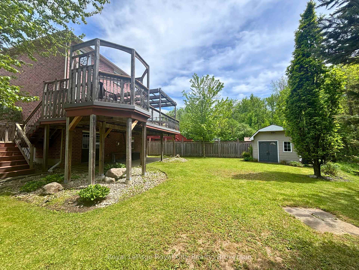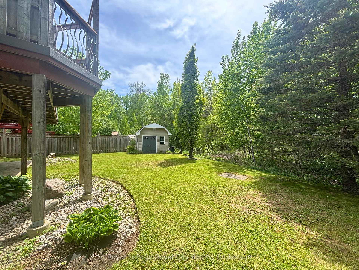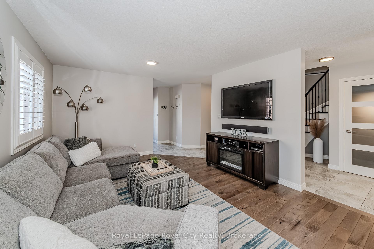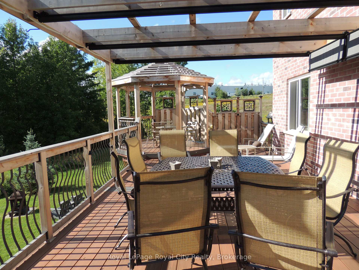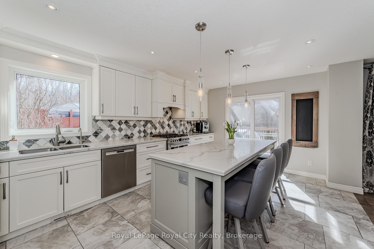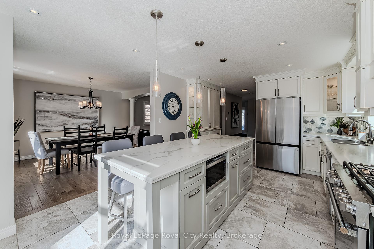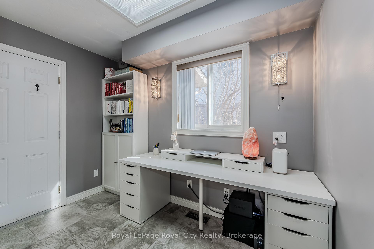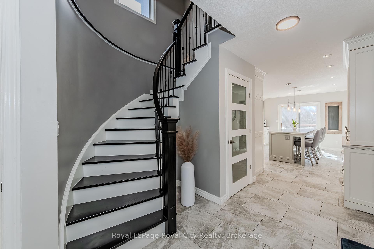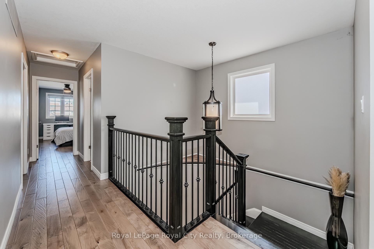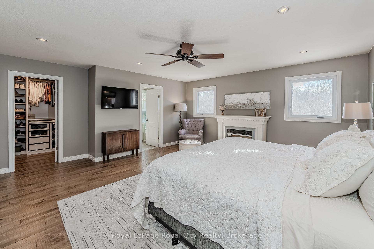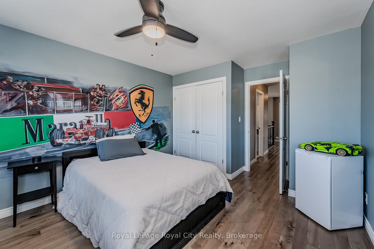$1,099,888
Available - For Sale
Listing ID: X12216187
92 Chillico Driv , Guelph, N1K 1Y6, Wellington
| This is the forever family home you've been waiting for- offering amazing value, a stylish and functional interior design, an incredible lot, and move-in ready appeal! Tucked away on a quiet cul-de-sac and backing onto lush greenspace, this beautifully maintained 2,300+ sqft home combines space, style, and functionality for everyday family living. With four generously sized bedrooms all on the upper level, there is room for everyone to enjoy their own space. The primary suite is a true retreat, featuring a walk-in closet and a luxurious 4-piece ensuite with a glass-enclosed shower and deep soaker tub. A second full bathroom and private balcony access from one of the bedrooms add comfort and convenience for the whole family. The main level is bright and welcoming, with an open-concept living and dining area adorned with engineered hardwood floors and large windows that fill the space with natural light. The stunningly updated kitchen is designed with families in mind showcasing Quartz countertops, a large island with breakfast bar, and direct access to an upper deck overlooking the private, tree-lined backyard- perfect for morning coffee, outdoor meals, or watching the kids play. The main floor also features a versatile office space with a rough-in for laundry, providing the option for a future mudroom or main floor laundry conversion. Need more space to gather and grow? The fully finished walk-out basement provides the ultimate hangout zone, complete with a spacious recreation room, cozy gas fireplace, 3-piece bathroom, laundry area, and patio doors that open to a beautiful patio and sprawling backyard. Set in a family-friendly neighbourhood close to fantastic schools, parks, trails, and everyday amenities, this home truly has it all! |
| Price | $1,099,888 |
| Taxes: | $6519.03 |
| Assessment Year: | 2025 |
| Occupancy: | Owner |
| Address: | 92 Chillico Driv , Guelph, N1K 1Y6, Wellington |
| Directions/Cross Streets: | Flaherty Dr. and Chillico Dr. |
| Rooms: | 8 |
| Rooms +: | 3 |
| Bedrooms: | 4 |
| Bedrooms +: | 0 |
| Family Room: | F |
| Basement: | Finished wit, Separate Ent |
| Level/Floor | Room | Length(ft) | Width(ft) | Descriptions | |
| Room 1 | Main | Foyer | 12.14 | 7.61 | |
| Room 2 | Main | Living Ro | 12.14 | 20.01 | |
| Room 3 | Main | Kitchen | 12.69 | 17.78 | |
| Room 4 | Main | Dining Ro | 12.14 | 12.82 | |
| Room 5 | Main | Office | 5.9 | 9.61 | |
| Room 6 | Main | Bathroom | 2 Pc Bath | ||
| Room 7 | Second | Primary B | 18.17 | 16.92 | Walk-In Closet(s), Fireplace |
| Room 8 | Second | Bathroom | 4 Pc Ensuite | ||
| Room 9 | Second | Bedroom 2 | 13.15 | 11.91 | |
| Room 10 | Second | Bedroom 3 | 10.63 | 11.81 | |
| Room 11 | Second | Bedroom 4 | 11.38 | 14.92 | Balcony |
| Room 12 | Second | Bathroom | 4 Pc Bath | ||
| Room 13 | Basement | Recreatio | 24.4 | 31.68 | Gas Fireplace, Walk-Out |
| Room 14 | Basement | Laundry | 7.94 | 5.35 | |
| Room 15 | Basement | Bathroom | 3 Pc Bath |
| Washroom Type | No. of Pieces | Level |
| Washroom Type 1 | 2 | Main |
| Washroom Type 2 | 4 | Second |
| Washroom Type 3 | 3 | Basement |
| Washroom Type 4 | 0 | |
| Washroom Type 5 | 0 |
| Total Area: | 0.00 |
| Approximatly Age: | 16-30 |
| Property Type: | Detached |
| Style: | 2-Storey |
| Exterior: | Brick |
| Garage Type: | Attached |
| (Parking/)Drive: | Private Do |
| Drive Parking Spaces: | 4 |
| Park #1 | |
| Parking Type: | Private Do |
| Park #2 | |
| Parking Type: | Private Do |
| Pool: | None |
| Other Structures: | Garden Shed |
| Approximatly Age: | 16-30 |
| Approximatly Square Footage: | 2000-2500 |
| Property Features: | Cul de Sac/D, Greenbelt/Conserva |
| CAC Included: | N |
| Water Included: | N |
| Cabel TV Included: | N |
| Common Elements Included: | N |
| Heat Included: | N |
| Parking Included: | N |
| Condo Tax Included: | N |
| Building Insurance Included: | N |
| Fireplace/Stove: | Y |
| Heat Type: | Forced Air |
| Central Air Conditioning: | Central Air |
| Central Vac: | Y |
| Laundry Level: | Syste |
| Ensuite Laundry: | F |
| Sewers: | Sewer |
| Utilities-Cable: | Y |
| Utilities-Hydro: | Y |
$
%
Years
This calculator is for demonstration purposes only. Always consult a professional
financial advisor before making personal financial decisions.
| Although the information displayed is believed to be accurate, no warranties or representations are made of any kind. |
| Royal LePage Royal City Realty |
|
|
.jpg?src=Custom)
Dir:
Lot shape is i
| Virtual Tour | Book Showing | Email a Friend |
Jump To:
At a Glance:
| Type: | Freehold - Detached |
| Area: | Wellington |
| Municipality: | Guelph |
| Neighbourhood: | Willow West/Sugarbush/West Acres |
| Style: | 2-Storey |
| Approximate Age: | 16-30 |
| Tax: | $6,519.03 |
| Beds: | 4 |
| Baths: | 4 |
| Fireplace: | Y |
| Pool: | None |
Locatin Map:
Payment Calculator:
- Color Examples
- Red
- Magenta
- Gold
- Green
- Black and Gold
- Dark Navy Blue And Gold
- Cyan
- Black
- Purple
- Brown Cream
- Blue and Black
- Orange and Black
- Default
- Device Examples
