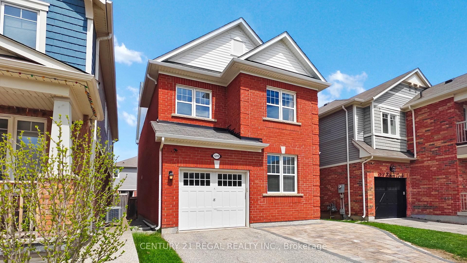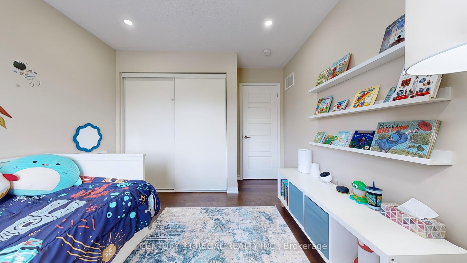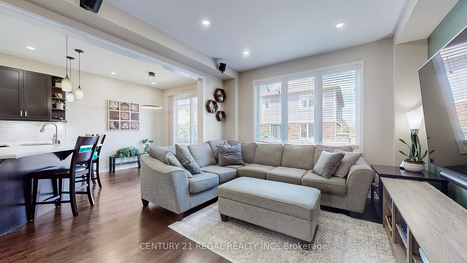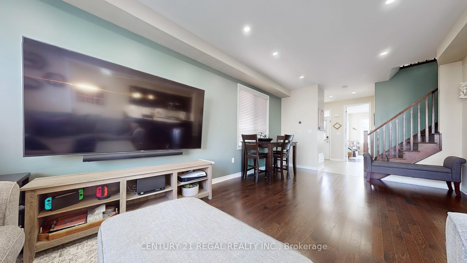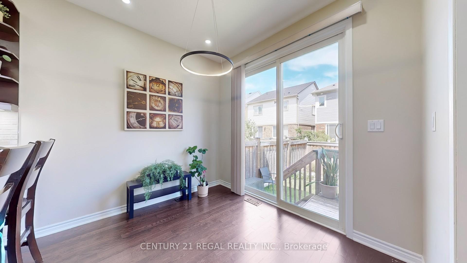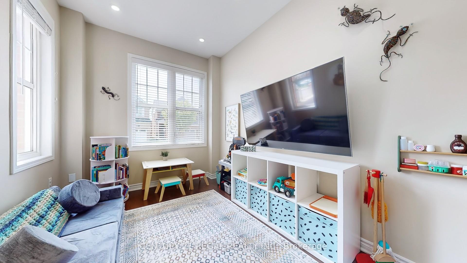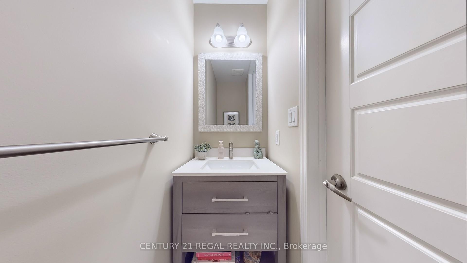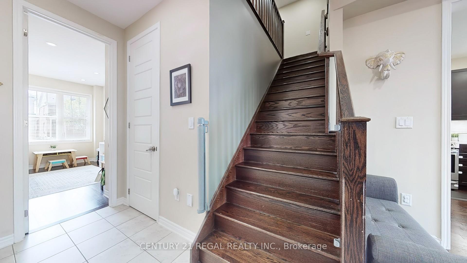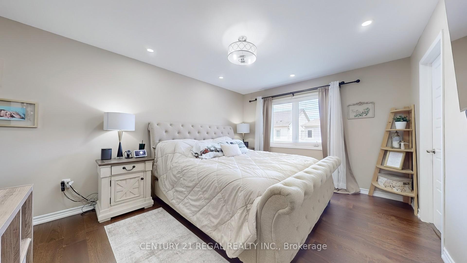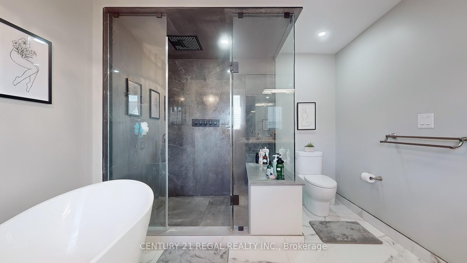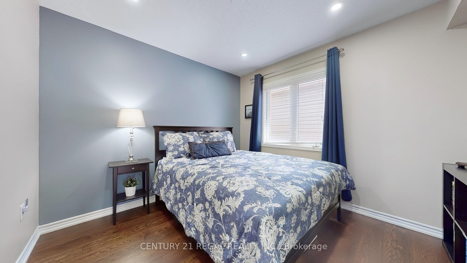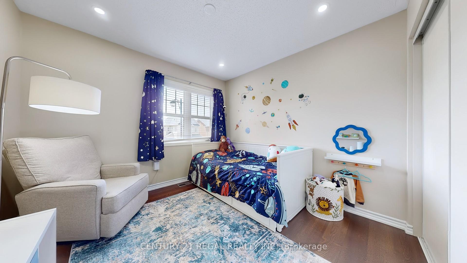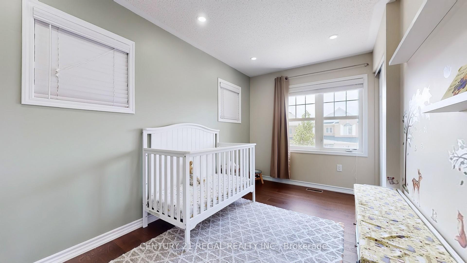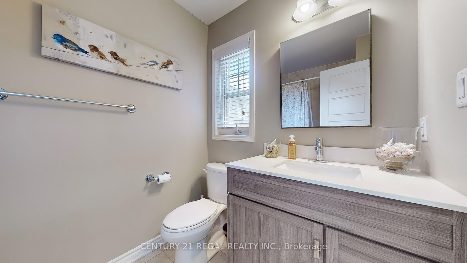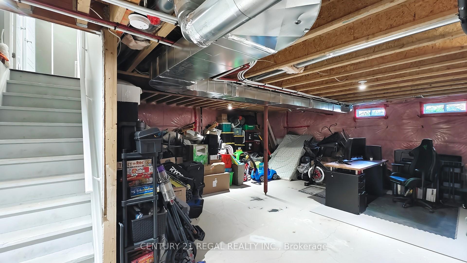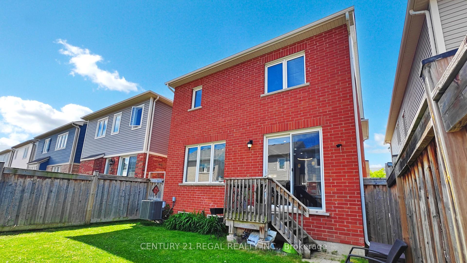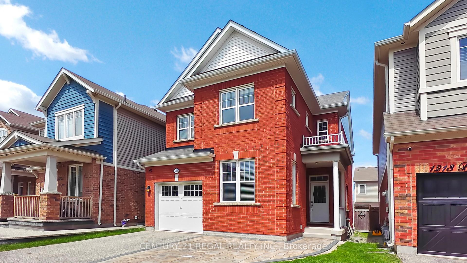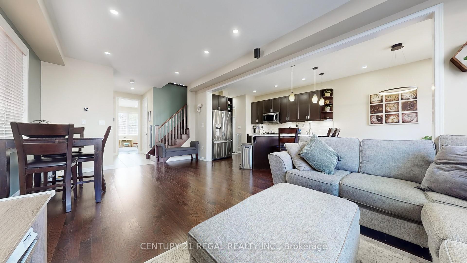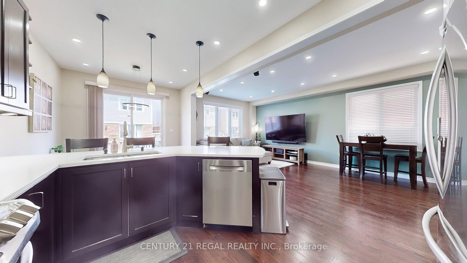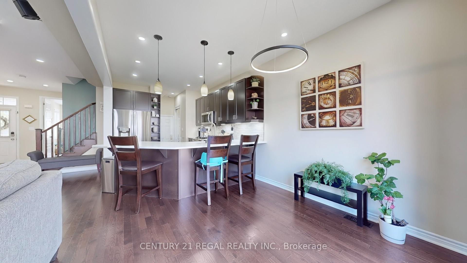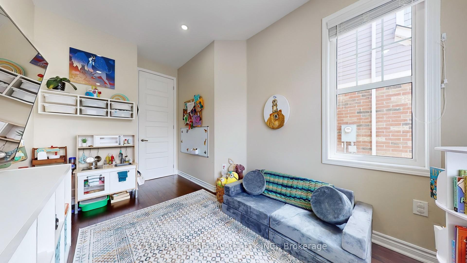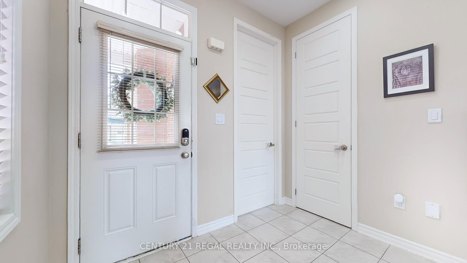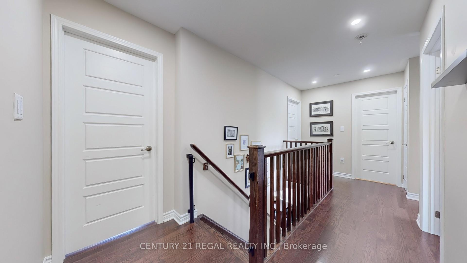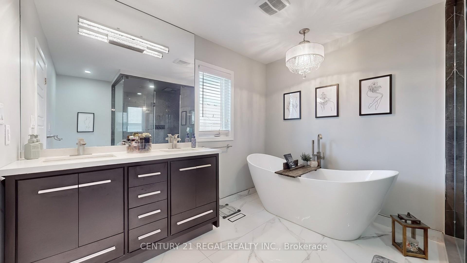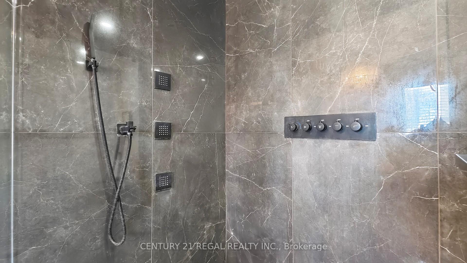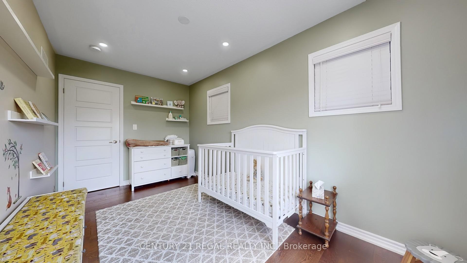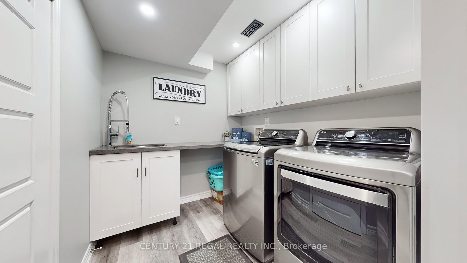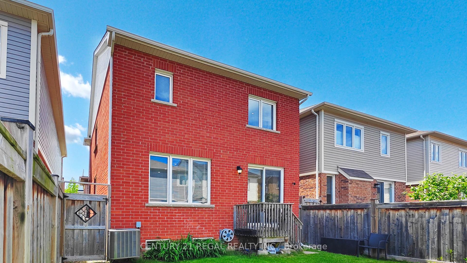$1,099,786
Available - For Sale
Listing ID: W12179733
1209 Biason Circ , Milton, L9T 8S8, Halton
| Welcome to 1209 Biason Circle, Milton a beautifully maintained, carpet-free detached home in one of Miltons most sought-after, family-friendly neighbourhoods. Nestled just minutes from top-rated schools, shopping plazas, transit, Milton Hospital, and the future Wilfrid Laurier University campus, this home offers the perfect blend of comfort, convenience, and long-term value. Step inside to find a bright and spacious open-concept layout featuring 9 ft ceilings on the main floor and dark hardwood flooring throughout. The modern kitchen boasts quartz countertops, stainless steel appliances, a stylish backsplash, and ample cabinetry with a designated breakfast area perfect for casual family meals. Upstairs, you'll find four generously sized bedrooms, including a serene primary suite complete with a walk-in closet and a custom spa-like 5-piece ensuite featuring a soaker tub and glass-enclosed standing shower. The partially finished basement includes a beautifully designed laundry room and offers great potential for future customization. With ample parking, a safe and vibrant community, and proximity to parks and amenities, this home is ideal for growing families or multi-generational living.Don't miss this opportunity to own a stylish, move-in ready home in the heart of Milton! |
| Price | $1,099,786 |
| Taxes: | $4410.44 |
| Occupancy: | Owner |
| Address: | 1209 Biason Circ , Milton, L9T 8S8, Halton |
| Directions/Cross Streets: | Leiterman Dr/Bronte St |
| Rooms: | 9 |
| Bedrooms: | 4 |
| Bedrooms +: | 0 |
| Family Room: | T |
| Basement: | Full, Unfinished |
| Level/Floor | Room | Length(ft) | Width(ft) | Descriptions | |
| Room 1 | Main | Living Ro | 20.99 | 12 | Hardwood Floor, Combined w/Dining, Large Window |
| Room 2 | Main | Dining Ro | 20.99 | 12 | Hardwood Floor, Combined w/Living, Large Window |
| Room 3 | Main | Kitchen | 12.4 | 9.58 | Ceramic Floor, Access To Garage, Quartz Counter |
| Room 4 | Main | Breakfast | 8.99 | 9.58 | Ceramic Floor, W/O To Yard |
| Room 5 | Main | Den | 12.99 | 8.2 | Hardwood Floor, Overlooks Frontyard, Window |
| Room 6 | Main | Primary B | 14.6 | 11.81 | Hardwood Floor, His and Hers Closets, 5 Pc Ensuite |
| Room 7 | Main | Bedroom 2 | 10 | 10 | Hardwood Floor, Closet, Window |
| Room 8 | Main | Bedroom 3 | 14.76 | 8.2 | Hardwood Floor, Closet, Window |
| Room 9 | Main | Bedroom 4 | 10 | 10 | Hardwood Floor, Closet, Window |
| Washroom Type | No. of Pieces | Level |
| Washroom Type 1 | 2 | Main |
| Washroom Type 2 | 5 | Second |
| Washroom Type 3 | 4 | Second |
| Washroom Type 4 | 0 | |
| Washroom Type 5 | 0 |
| Total Area: | 0.00 |
| Property Type: | Detached |
| Style: | 2-Storey |
| Exterior: | Brick |
| Garage Type: | Built-In |
| (Parking/)Drive: | Private |
| Drive Parking Spaces: | 2 |
| Park #1 | |
| Parking Type: | Private |
| Park #2 | |
| Parking Type: | Private |
| Pool: | None |
| Approximatly Square Footage: | 1500-2000 |
| CAC Included: | N |
| Water Included: | N |
| Cabel TV Included: | N |
| Common Elements Included: | N |
| Heat Included: | N |
| Parking Included: | N |
| Condo Tax Included: | N |
| Building Insurance Included: | N |
| Fireplace/Stove: | N |
| Heat Type: | Forced Air |
| Central Air Conditioning: | Central Air |
| Central Vac: | N |
| Laundry Level: | Syste |
| Ensuite Laundry: | F |
| Sewers: | Sewer |
$
%
Years
This calculator is for demonstration purposes only. Always consult a professional
financial advisor before making personal financial decisions.
| Although the information displayed is believed to be accurate, no warranties or representations are made of any kind. |
| CENTURY 21 REGAL REALTY INC. |
|
|
.jpg?src=Custom)
Dir:
416-548-7854
Bus:
416-548-7854
Fax:
416-981-7184
| Book Showing | Email a Friend |
Jump To:
At a Glance:
| Type: | Freehold - Detached |
| Area: | Halton |
| Municipality: | Milton |
| Neighbourhood: | 1038 - WI Willmott |
| Style: | 2-Storey |
| Tax: | $4,410.44 |
| Beds: | 4 |
| Baths: | 3 |
| Fireplace: | N |
| Pool: | None |
Locatin Map:
Payment Calculator:
- Color Examples
- Red
- Magenta
- Gold
- Green
- Black and Gold
- Dark Navy Blue And Gold
- Cyan
- Black
- Purple
- Brown Cream
- Blue and Black
- Orange and Black
- Default
- Device Examples
