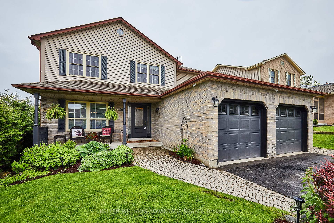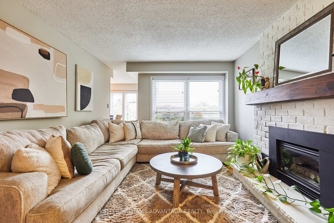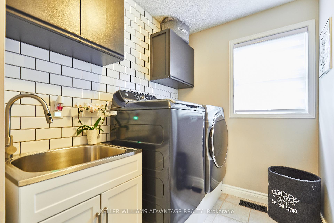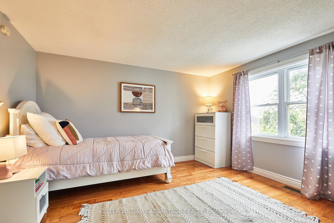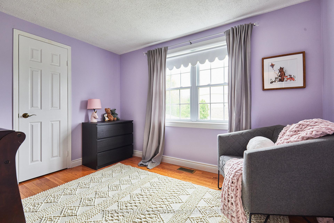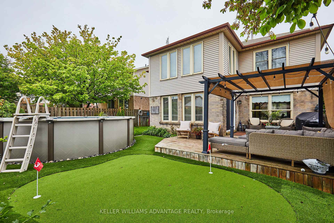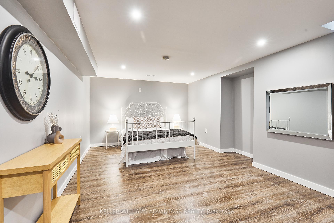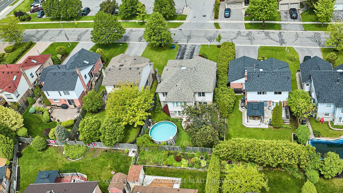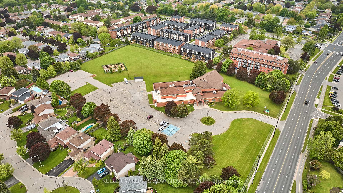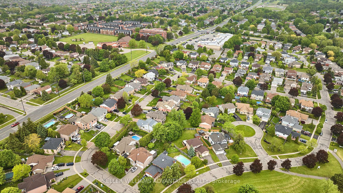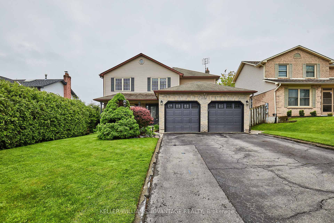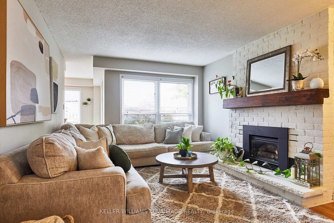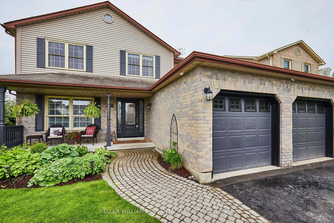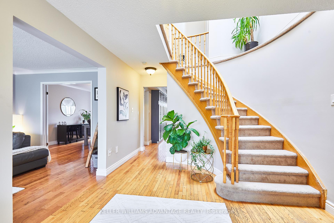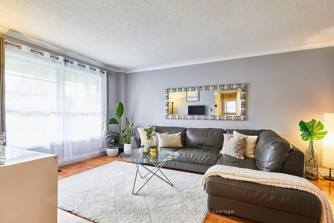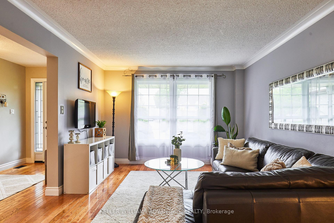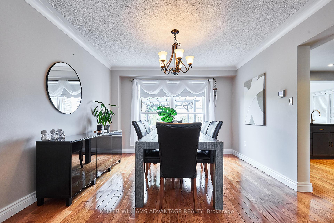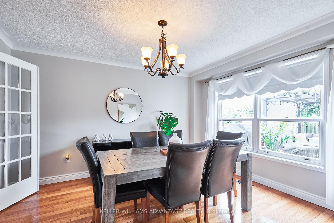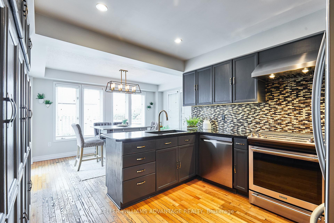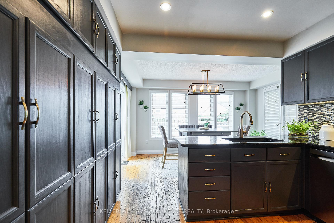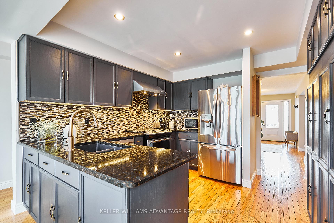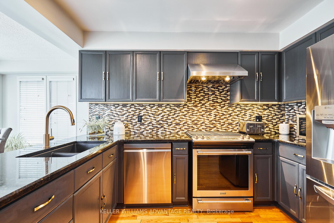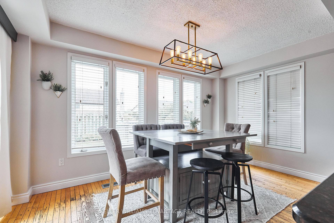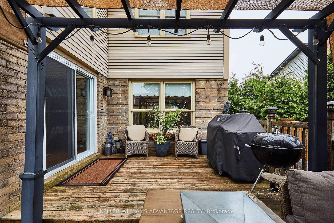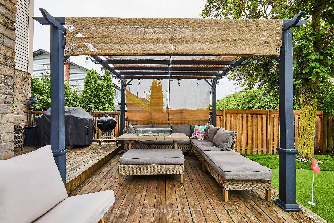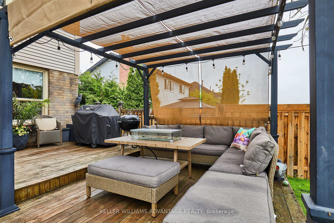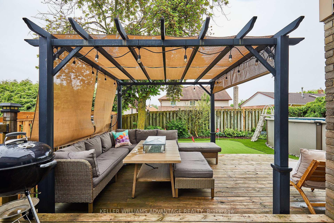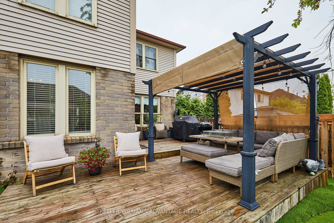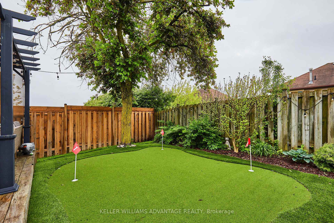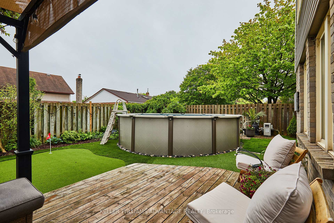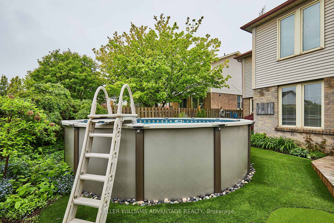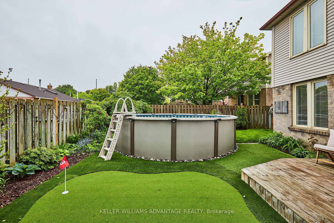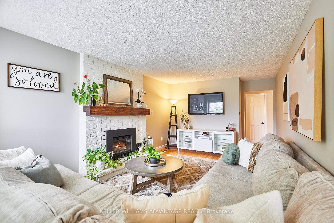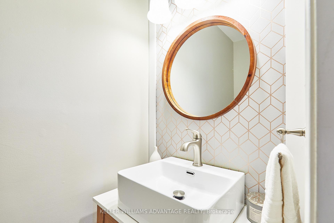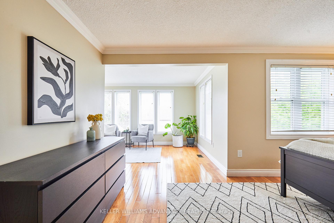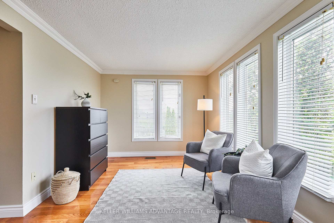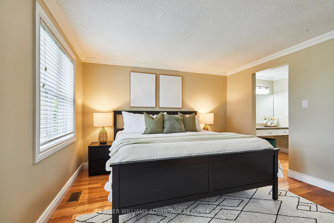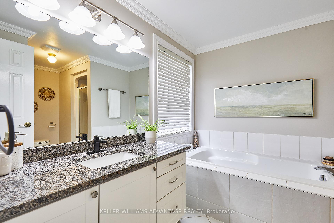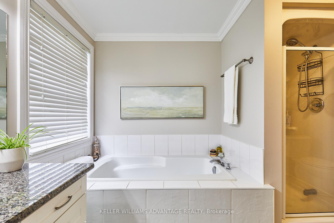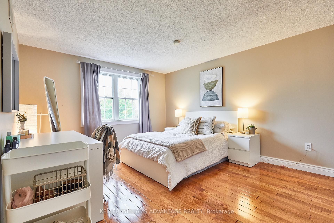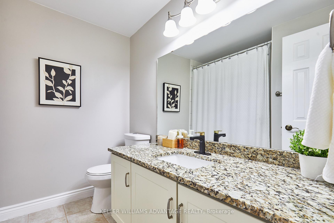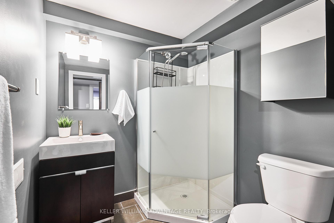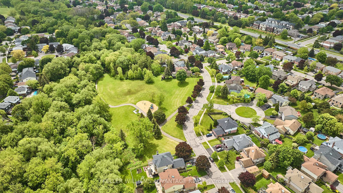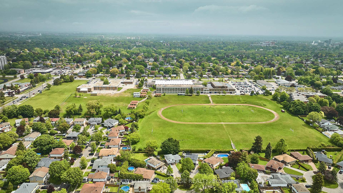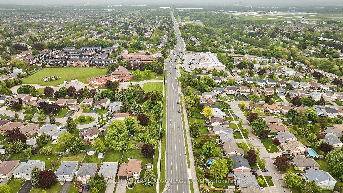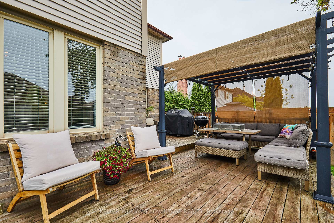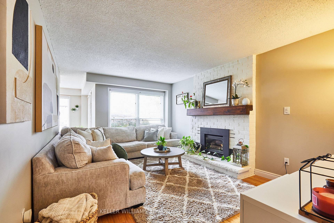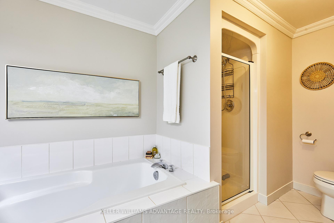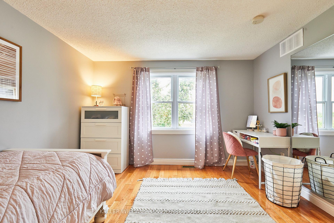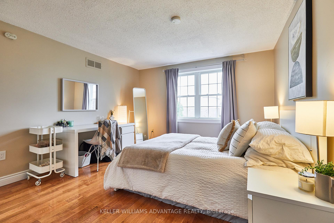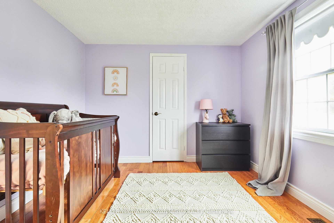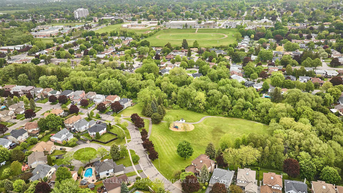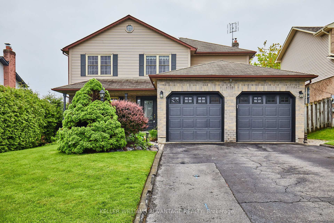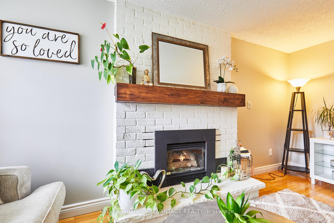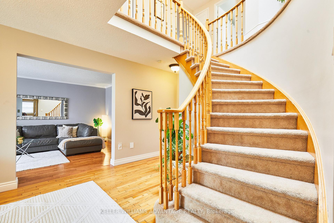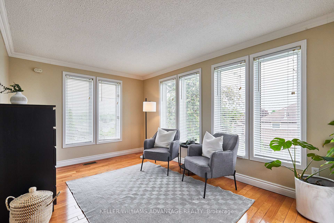$1,099,000
Available - For Sale
Listing ID: E12191685
596 Prestwick Driv , Oshawa, L1J 7P3, Durham
| Welcome to 596 Prestwick Drive - Unbeatable Value in a High-Demand Location! This detached 4+1 bedroom, 3.5 bath home offers over 2,500 sq ft of functional, family-friendly living space in a sought-after neighborhood. Whether you're upsizing, investing, or looking for a move-in ready family home, this property checks all the boxes for long-term potential. This home impresses with a double heated garage with interior access for year-round convenience. The eat-in kitchen features a breakfast area, granite counters, ample pantry storage, and a walkout to a fully fenced backyard with a pergola, gas BBQ line, a unique putting green, and above-ground pool - ready for summer entertaining. The main floor offers a smart layout and includes a family room with gas fireplace, plus formal living and dining rooms with French doors and crown moulding. A main-floor laundry room with interior garage access adds a level of function you didn't know you needed. Upstairs, the home offers a 4pc main bath, and four large bedrooms including an impressive oversized primary suite with a sitting area, walk-in closet, and a 4pc ensuite featuring a deep soaker tub and separate shower. The finished basement includes a fifth bedroom and 3pc bathroom - ideal for extended family, guests, or a home office. Enjoy the convenience of storage opportunities with the unfinished area with flexible potential for a gym, workshop, or rec room, plus an additional cold room for even more storage. Just minutes from King St W, a short drive to Hwy 401, walking distance to schools, Prestwick Park, and close to everyday essentials. This is a high-value opportunity in a family-oriented community with everything close at hand. Don't miss out! |
| Price | $1,099,000 |
| Taxes: | $7469.93 |
| Occupancy: | Owner |
| Address: | 596 Prestwick Driv , Oshawa, L1J 7P3, Durham |
| Directions/Cross Streets: | Rossland Rd W & Thornton Rd |
| Rooms: | 11 |
| Rooms +: | 2 |
| Bedrooms: | 4 |
| Bedrooms +: | 1 |
| Family Room: | T |
| Basement: | Partially Fi |
| Level/Floor | Room | Length(ft) | Width(ft) | Descriptions | |
| Room 1 | Main | Foyer | 18.99 | 14.56 | Hardwood Floor |
| Room 2 | Main | Living Ro | 20.47 | 11.38 | Crown Moulding, Large Window, Hardwood Floor |
| Room 3 | Main | Dining Ro | 12.89 | 11.38 | Crown Moulding, French Doors, Large Window |
| Room 4 | Main | Kitchen | 11.12 | 10.76 | Eat-in Kitchen, Granite Counters, Hardwood Floor |
| Room 5 | Main | Breakfast | 8.89 | 14.3 | Hardwood Floor, W/O To Deck |
| Room 6 | Main | Family Ro | 16.2 | 11.32 | Gas Fireplace, Hardwood Floor, Large Window |
| Room 7 | Main | Laundry | 8.86 | 7.61 | Separate Room, Access To Garage, Tile Floor |
| Room 8 | Second | Primary B | 21.75 | 23.62 | Combined w/Sitting, 4 Pc Ensuite, Walk-In Closet(s) |
| Room 9 | Second | Bedroom 2 | 14.63 | 11.51 | Hardwood Floor, Closet, Window |
| Room 10 | Second | Bedroom 3 | 12.6 | 11.48 | Hardwood Floor, Closet, Window |
| Room 11 | Second | Bedroom 4 | 9.97 | 11.12 | Hardwood Floor, Closet, Window |
| Room 12 | Basement | Bedroom | 25.91 | 12.56 | Above Grade Window, 3 Pc Ensuite, Double Closet |
| Room 13 | Basement | Recreatio | 15.38 | 10.53 |
| Washroom Type | No. of Pieces | Level |
| Washroom Type 1 | 2 | Main |
| Washroom Type 2 | 4 | Second |
| Washroom Type 3 | 4 | Second |
| Washroom Type 4 | 3 | Basement |
| Washroom Type 5 | 0 |
| Total Area: | 0.00 |
| Property Type: | Detached |
| Style: | 2-Storey |
| Exterior: | Brick, Vinyl Siding |
| Garage Type: | Attached |
| (Parking/)Drive: | Private |
| Drive Parking Spaces: | 4 |
| Park #1 | |
| Parking Type: | Private |
| Park #2 | |
| Parking Type: | Private |
| Pool: | Above Gr |
| Approximatly Square Footage: | 2000-2500 |
| CAC Included: | N |
| Water Included: | N |
| Cabel TV Included: | N |
| Common Elements Included: | N |
| Heat Included: | N |
| Parking Included: | N |
| Condo Tax Included: | N |
| Building Insurance Included: | N |
| Fireplace/Stove: | Y |
| Heat Type: | Forced Air |
| Central Air Conditioning: | Central Air |
| Central Vac: | N |
| Laundry Level: | Syste |
| Ensuite Laundry: | F |
| Sewers: | Sewer |
$
%
Years
This calculator is for demonstration purposes only. Always consult a professional
financial advisor before making personal financial decisions.
| Although the information displayed is believed to be accurate, no warranties or representations are made of any kind. |
| KELLER WILLIAMS ADVANTAGE REALTY |
|
|
.jpg?src=Custom)
Dir:
416-548-7854
Bus:
416-548-7854
Fax:
416-981-7184
| Virtual Tour | Book Showing | Email a Friend |
Jump To:
At a Glance:
| Type: | Freehold - Detached |
| Area: | Durham |
| Municipality: | Oshawa |
| Neighbourhood: | McLaughlin |
| Style: | 2-Storey |
| Tax: | $7,469.93 |
| Beds: | 4+1 |
| Baths: | 4 |
| Fireplace: | Y |
| Pool: | Above Gr |
Locatin Map:
Payment Calculator:
- Color Examples
- Red
- Magenta
- Gold
- Green
- Black and Gold
- Dark Navy Blue And Gold
- Cyan
- Black
- Purple
- Brown Cream
- Blue and Black
- Orange and Black
- Default
- Device Examples
