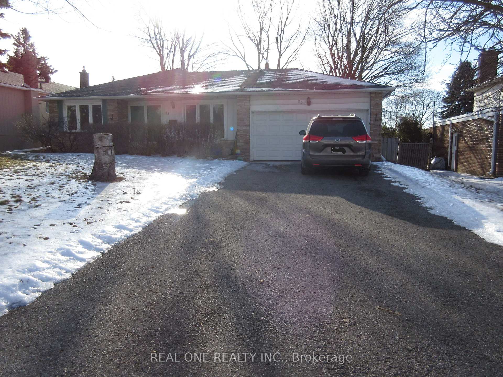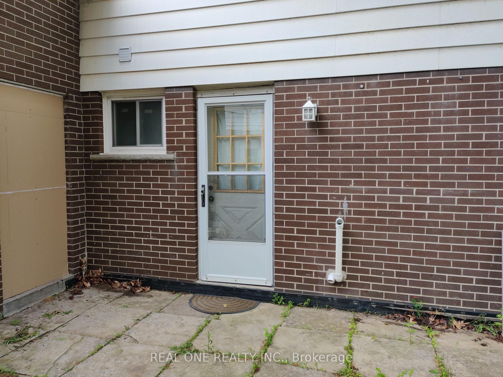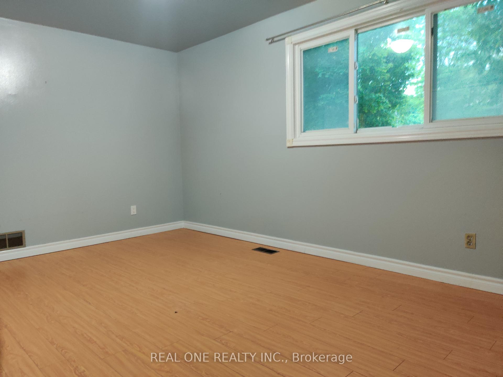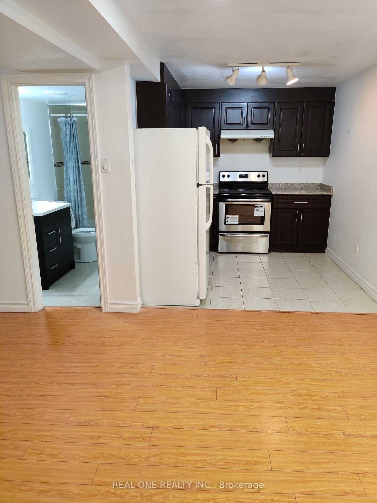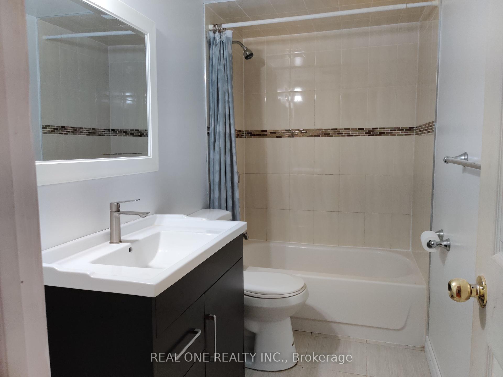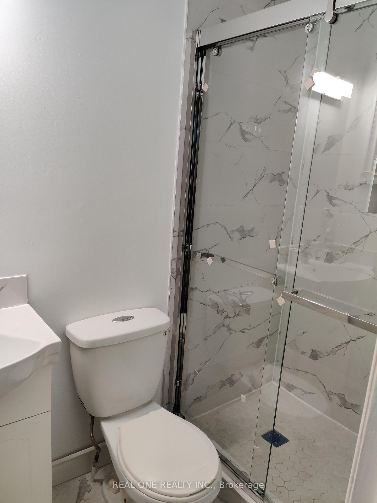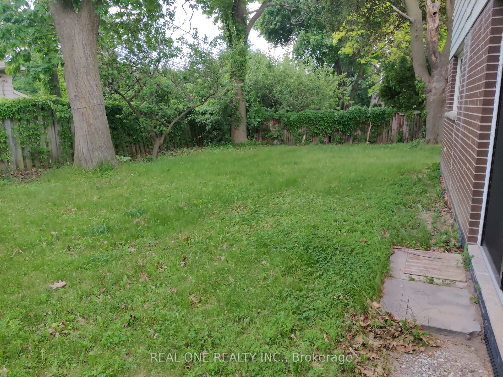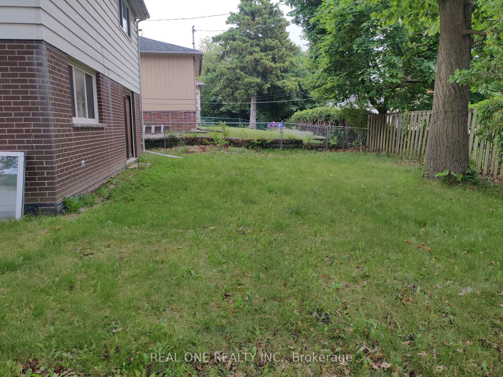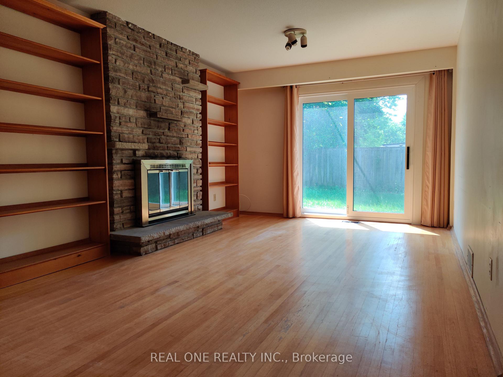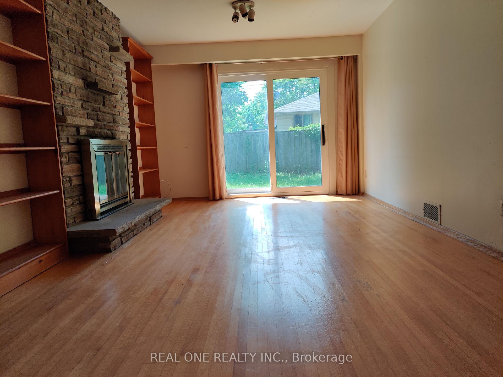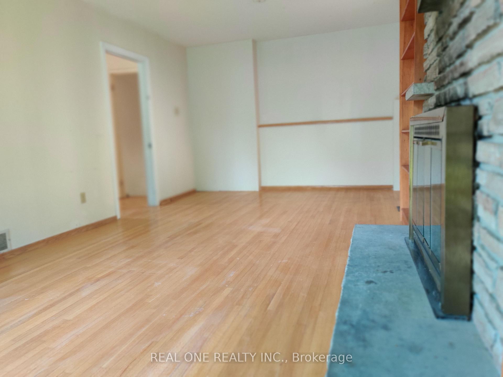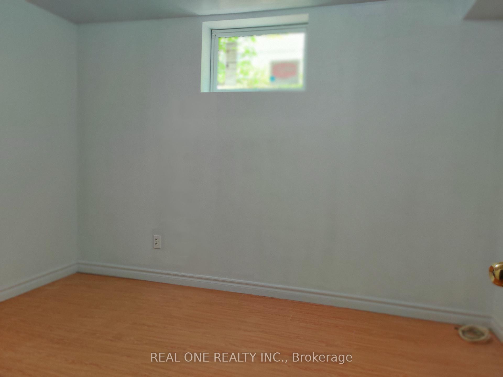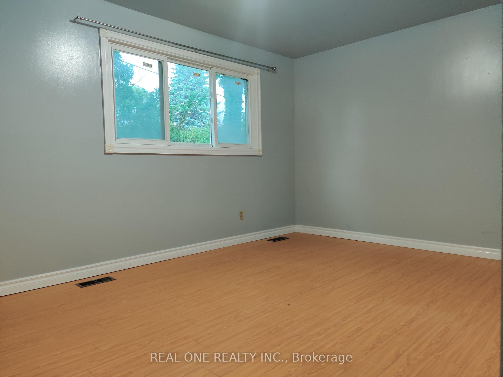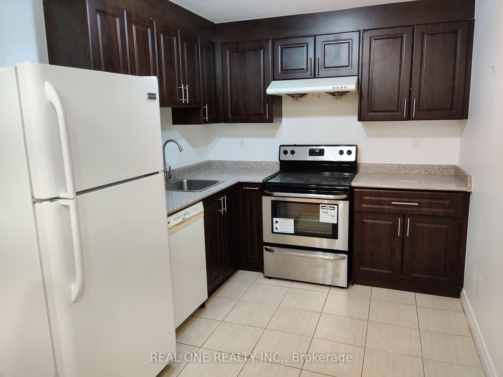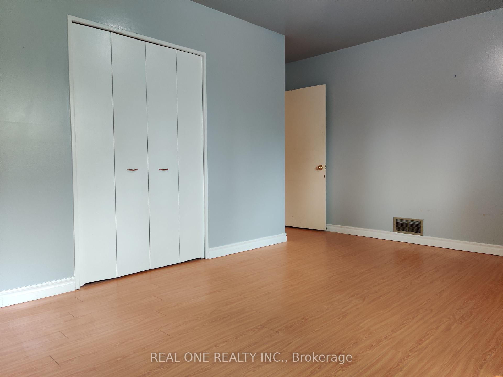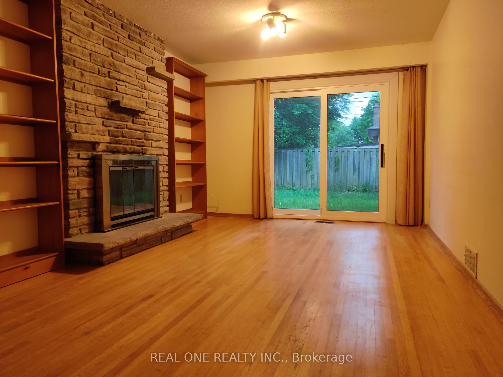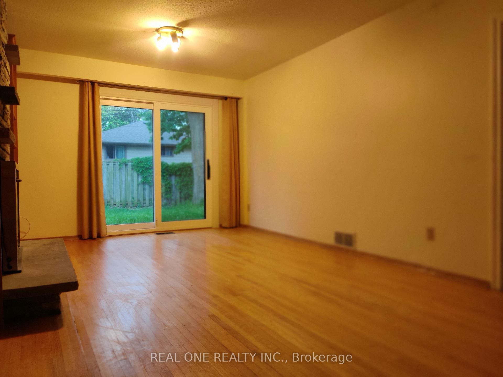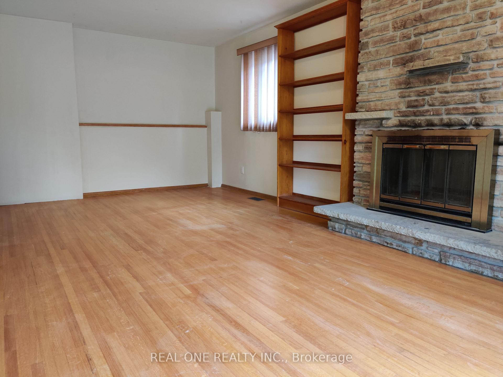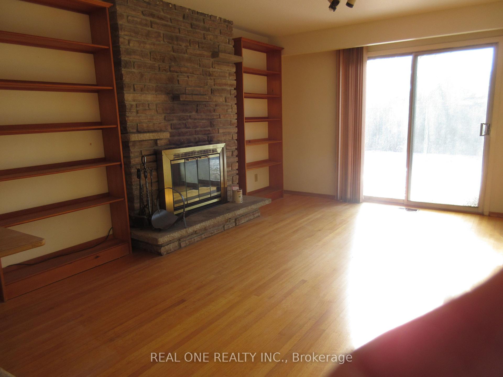$2,590
Available - For Rent
Listing ID: N12209732
93 Southdale Driv , Markham, L3P 1K1, York
| Prime location! This charming family home is just a short stroll to Markville Mall, Foody Mart, and the shops and transit at McCowan Rd. & Hwy 7. Top-ranked schools Roy H. Crosby PS and Markville SS are minutes away. The spacious, tree-lined lot offers wonderful curb appeal and quick access to Hwy 407. Inside, youll find a bright, ground-level primary bedroom, an airy living room with walk out to back yard, and an extra-long driveway that easily fits three cars. |
| Price | $2,590 |
| Taxes: | $0.00 |
| Occupancy: | Vacant |
| Address: | 93 Southdale Driv , Markham, L3P 1K1, York |
| Directions/Cross Streets: | Hwy 7 / Mccowan |
| Rooms: | 6 |
| Bedrooms: | 3 |
| Bedrooms +: | 0 |
| Family Room: | T |
| Basement: | Finished, Separate Ent |
| Furnished: | Unfu |
| Level/Floor | Room | Length(ft) | Width(ft) | Descriptions | |
| Room 1 | Ground | Living Ro | 19.48 | 12.3 | Hardwood Floor, Large Window, Walk-Out |
| Room 2 | Ground | Primary B | 15.28 | 10.3 | Hardwood Floor, Large Window, Large Closet |
| Room 3 | Ground | Bathroom | 3.28 | 3.28 | Ceramic Floor, 4 Pc Bath, Large Window |
| Room 4 | Lower | Bathroom | 3.28 | 3.28 | Ceramic Floor, 4 Pc Bath |
| Room 5 | Lower | Kitchen | 3.28 | 3.28 | Ceramic Floor, B/I Dishwasher |
| Room 6 | Lower | Bedroom 2 | 3.28 | 3.28 | Wood, Above Grade Window |
| Room 7 | Lower | Bedroom 3 | 3.28 | 3.28 | Wood, Above Grade Window |
| Washroom Type | No. of Pieces | Level |
| Washroom Type 1 | 4 | Ground |
| Washroom Type 2 | 4 | Basement |
| Washroom Type 3 | 0 | |
| Washroom Type 4 | 0 | |
| Washroom Type 5 | 0 |
| Total Area: | 0.00 |
| Property Type: | Detached |
| Style: | Backsplit 4 |
| Exterior: | Brick |
| Garage Type: | Attached |
| (Parking/)Drive: | Available |
| Drive Parking Spaces: | 3 |
| Park #1 | |
| Parking Type: | Available |
| Park #2 | |
| Parking Type: | Available |
| Pool: | None |
| Laundry Access: | Ensuite |
| Approximatly Square Footage: | 700-1100 |
| Property Features: | Clear View, Fenced Yard |
| CAC Included: | N |
| Water Included: | N |
| Cabel TV Included: | N |
| Common Elements Included: | N |
| Heat Included: | N |
| Parking Included: | Y |
| Condo Tax Included: | N |
| Building Insurance Included: | N |
| Fireplace/Stove: | Y |
| Heat Type: | Forced Air |
| Central Air Conditioning: | Central Air |
| Central Vac: | N |
| Laundry Level: | Syste |
| Ensuite Laundry: | F |
| Sewers: | Sewer |
| Although the information displayed is believed to be accurate, no warranties or representations are made of any kind. |
| REAL ONE REALTY INC. |
|
|
.jpg?src=Custom)
Dir:
416-548-7854
Bus:
416-548-7854
Fax:
416-981-7184
| Book Showing | Email a Friend |
Jump To:
At a Glance:
| Type: | Freehold - Detached |
| Area: | York |
| Municipality: | Markham |
| Neighbourhood: | Bullock |
| Style: | Backsplit 4 |
| Beds: | 3 |
| Baths: | 2 |
| Fireplace: | Y |
| Pool: | None |
Locatin Map:
- Color Examples
- Red
- Magenta
- Gold
- Green
- Black and Gold
- Dark Navy Blue And Gold
- Cyan
- Black
- Purple
- Brown Cream
- Blue and Black
- Orange and Black
- Default
- Device Examples
