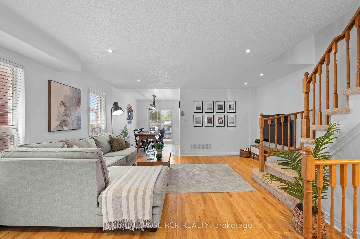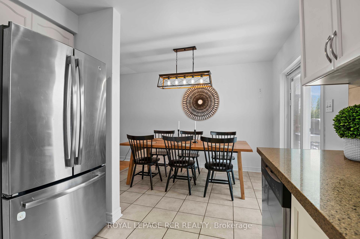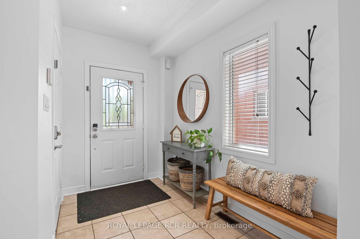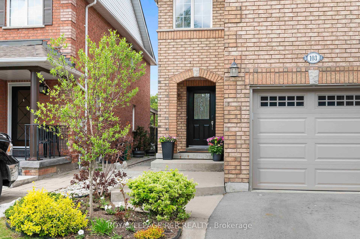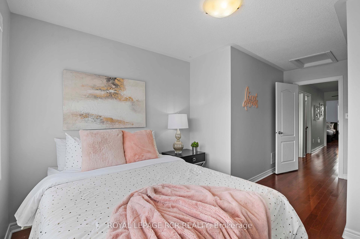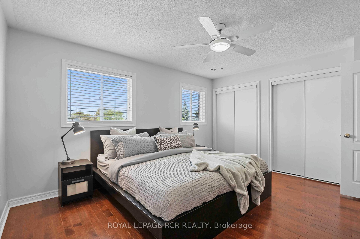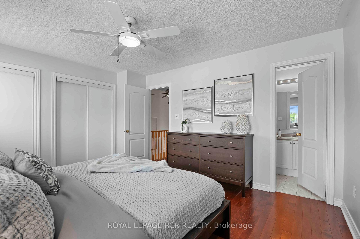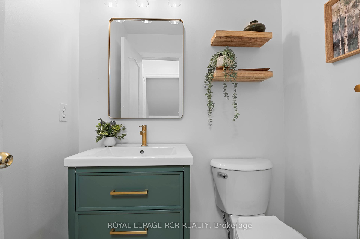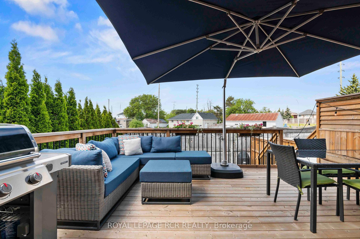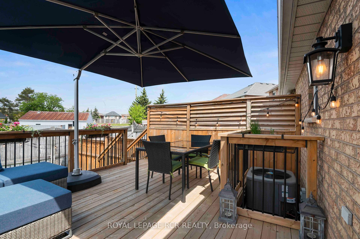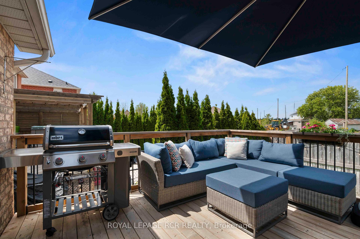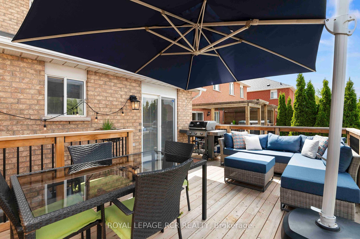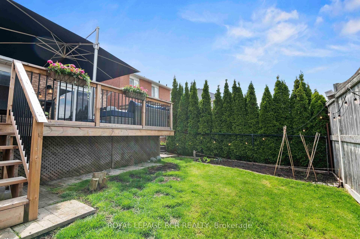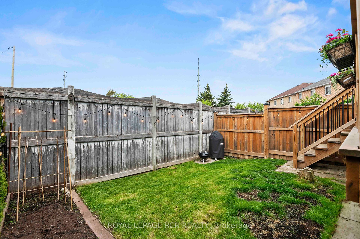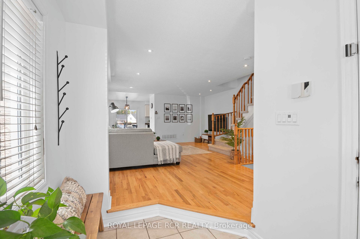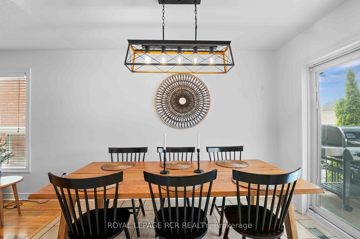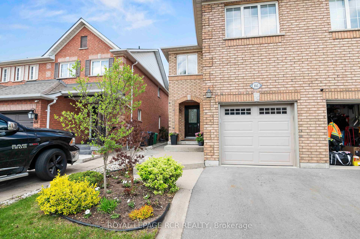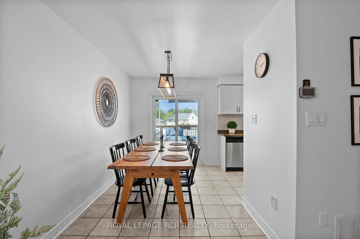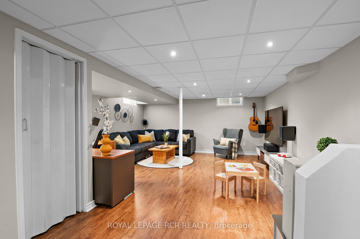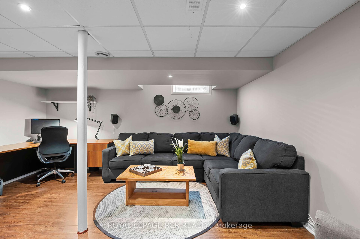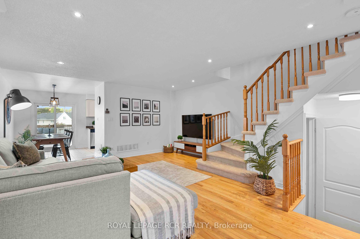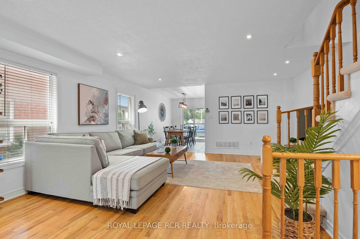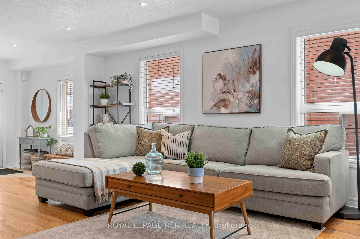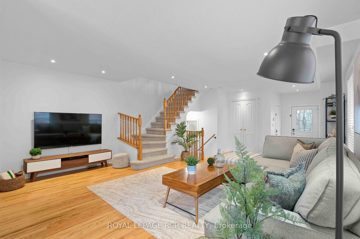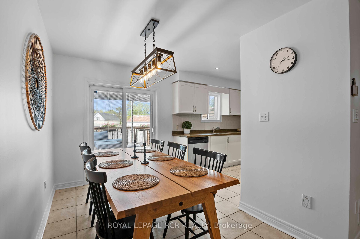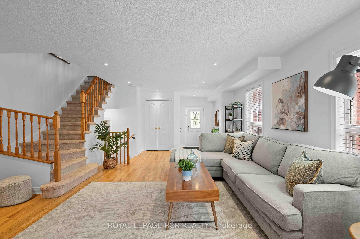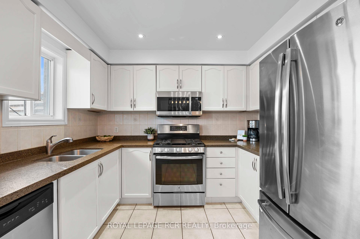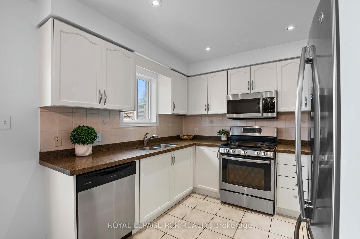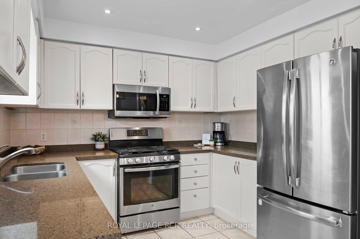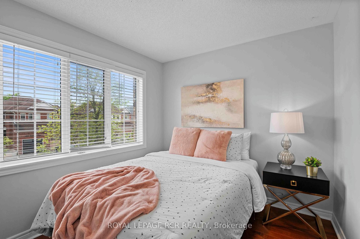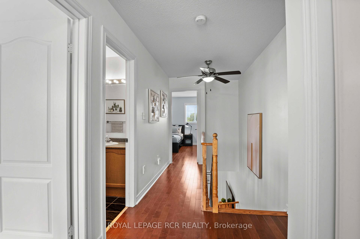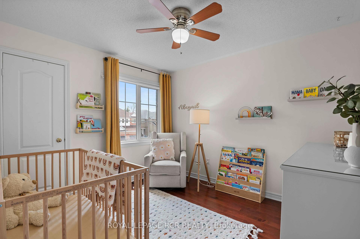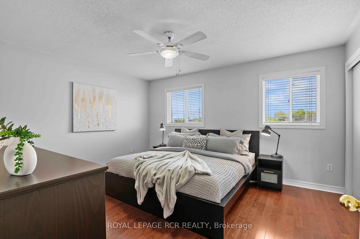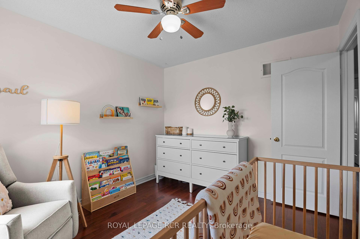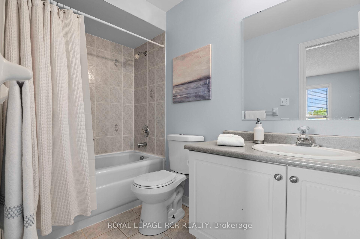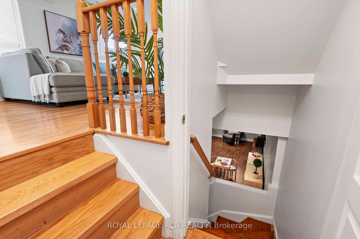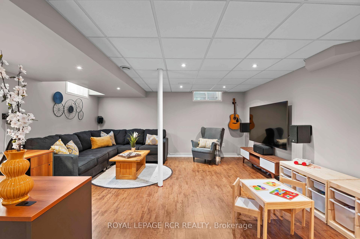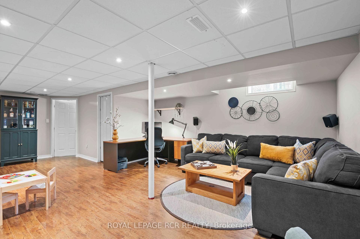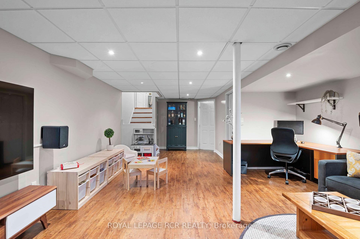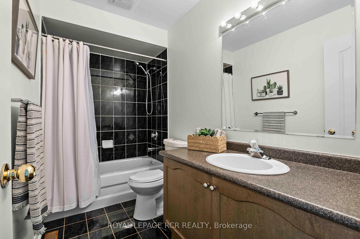$889,000
Available - For Sale
Listing ID: W12156241
103 Grapevine Road , Caledon, L7E 2M6, Peel
| Welcome to Your New Home in Boltons Sought-After West End! Step into this beautifully maintained 3-bedroom, 3-bathroom semi-detached gem, featuring an inviting open-concept layout perfect for modern living. The spacious main floor seamlessly flows from living to dining and kitchen, ideal for both everyday comfort and entertaining. Enjoy the added space of a fully finished basement, offering endless possibilities whether its a cozy family retreat, home office, or personal gym. Step outside to a newly finished deck, perfect for summer BBQs and relaxing evenings under the stars. Located in a prime Bolton West location, you're just minutes from schools, parks, shops, and all the charm this growing community has to offer. Dont miss this incredible opportunity to make this house your home! |
| Price | $889,000 |
| Taxes: | $4121.19 |
| Assessment Year: | 2024 |
| Occupancy: | Owner |
| Address: | 103 Grapevine Road , Caledon, L7E 2M6, Peel |
| Directions/Cross Streets: | Harvest Moon |
| Rooms: | 6 |
| Rooms +: | 1 |
| Bedrooms: | 3 |
| Bedrooms +: | 0 |
| Family Room: | F |
| Basement: | Full, Finished |
| Level/Floor | Room | Length(ft) | Width(ft) | Descriptions | |
| Room 1 | Main | Kitchen | 25.55 | 8.99 | Stainless Steel Appl, Backsplash, Ceramic Floor |
| Room 2 | Main | Dining Ro | 10.76 | 7.74 | W/O To Deck, Overlooks Family, Ceramic Floor |
| Room 3 | Main | Living Ro | 21.35 | 16.07 | Hardwood Floor, Open Concept, Pot Lights |
| Room 4 | Second | Primary B | 14.53 | 12.04 | 4 Pc Ensuite |
| Room 5 | Second | Bedroom 2 | 10.89 | 9.77 | Closet, Window |
| Room 6 | Second | Bedroom 3 | 10.07 | 8.92 | Closet, Window |
| Room 7 | Basement | Recreatio | 25.32 | 15.51 | Finished, Laminate |
| Washroom Type | No. of Pieces | Level |
| Washroom Type 1 | 2 | Main |
| Washroom Type 2 | 4 | Upper |
| Washroom Type 3 | 4 | Upper |
| Washroom Type 4 | 0 | |
| Washroom Type 5 | 0 |
| Total Area: | 0.00 |
| Property Type: | Semi-Detached |
| Style: | 2-Storey |
| Exterior: | Brick |
| Garage Type: | Built-In |
| (Parking/)Drive: | Private |
| Drive Parking Spaces: | 2 |
| Park #1 | |
| Parking Type: | Private |
| Park #2 | |
| Parking Type: | Private |
| Pool: | None |
| Approximatly Square Footage: | 1100-1500 |
| CAC Included: | N |
| Water Included: | N |
| Cabel TV Included: | N |
| Common Elements Included: | N |
| Heat Included: | N |
| Parking Included: | N |
| Condo Tax Included: | N |
| Building Insurance Included: | N |
| Fireplace/Stove: | N |
| Heat Type: | Forced Air |
| Central Air Conditioning: | Central Air |
| Central Vac: | N |
| Laundry Level: | Syste |
| Ensuite Laundry: | F |
| Sewers: | Sewer |
$
%
Years
This calculator is for demonstration purposes only. Always consult a professional
financial advisor before making personal financial decisions.
| Although the information displayed is believed to be accurate, no warranties or representations are made of any kind. |
| ROYAL LEPAGE RCR REALTY |
|
|
.jpg?src=Custom)
Dir:
416-548-7854
Bus:
416-548-7854
Fax:
416-981-7184
| Virtual Tour | Book Showing | Email a Friend |
Jump To:
At a Glance:
| Type: | Freehold - Semi-Detached |
| Area: | Peel |
| Municipality: | Caledon |
| Neighbourhood: | Bolton West |
| Style: | 2-Storey |
| Tax: | $4,121.19 |
| Beds: | 3 |
| Baths: | 3 |
| Fireplace: | N |
| Pool: | None |
Locatin Map:
Payment Calculator:
- Color Examples
- Red
- Magenta
- Gold
- Green
- Black and Gold
- Dark Navy Blue And Gold
- Cyan
- Black
- Purple
- Brown Cream
- Blue and Black
- Orange and Black
- Default
- Device Examples

