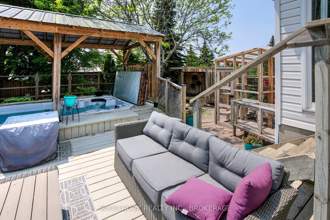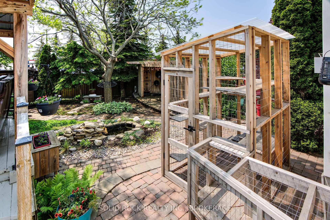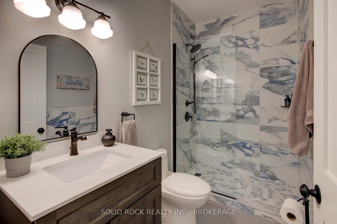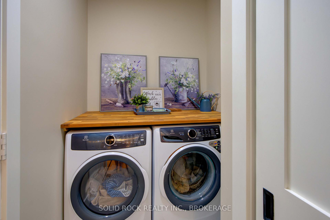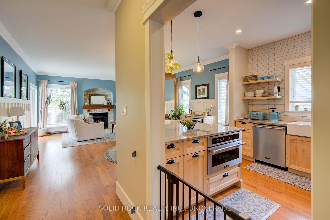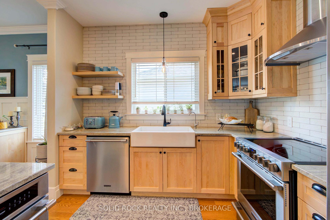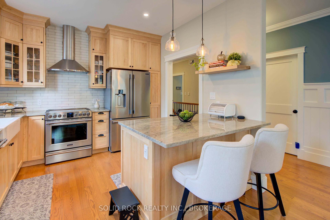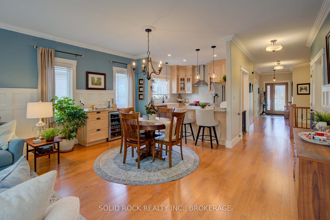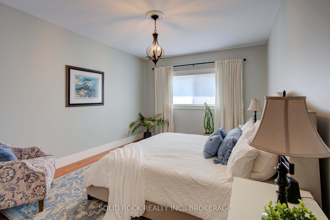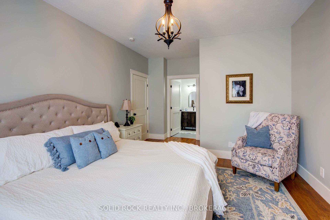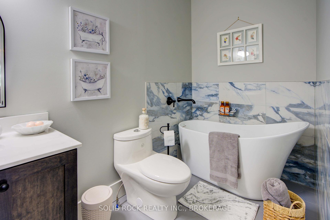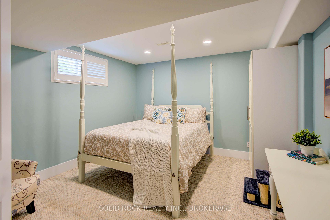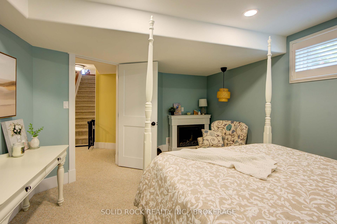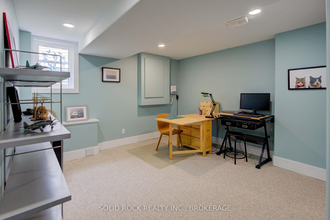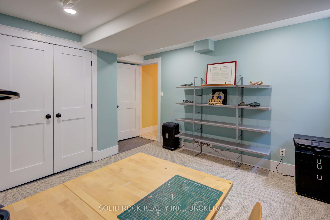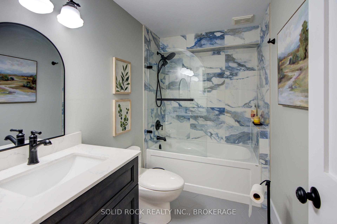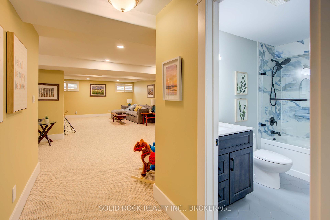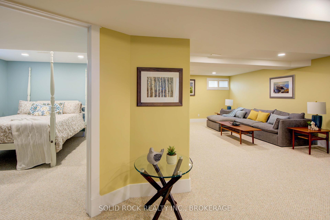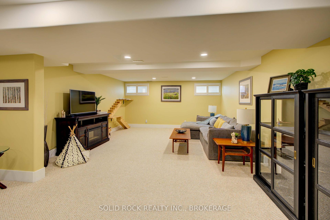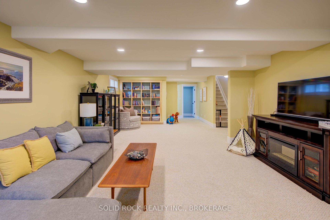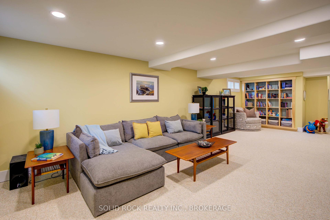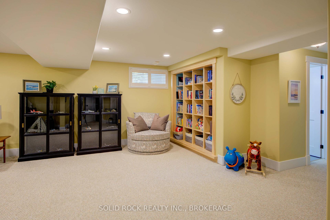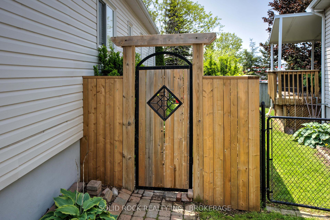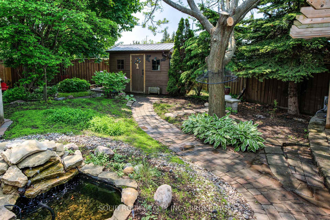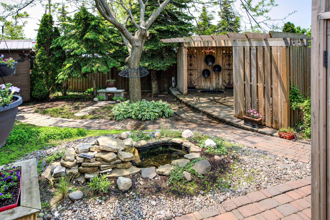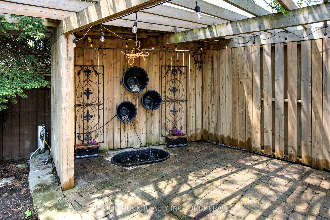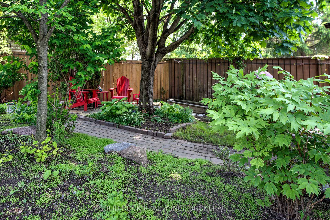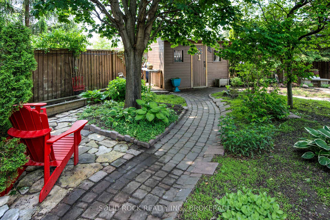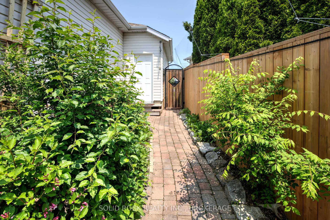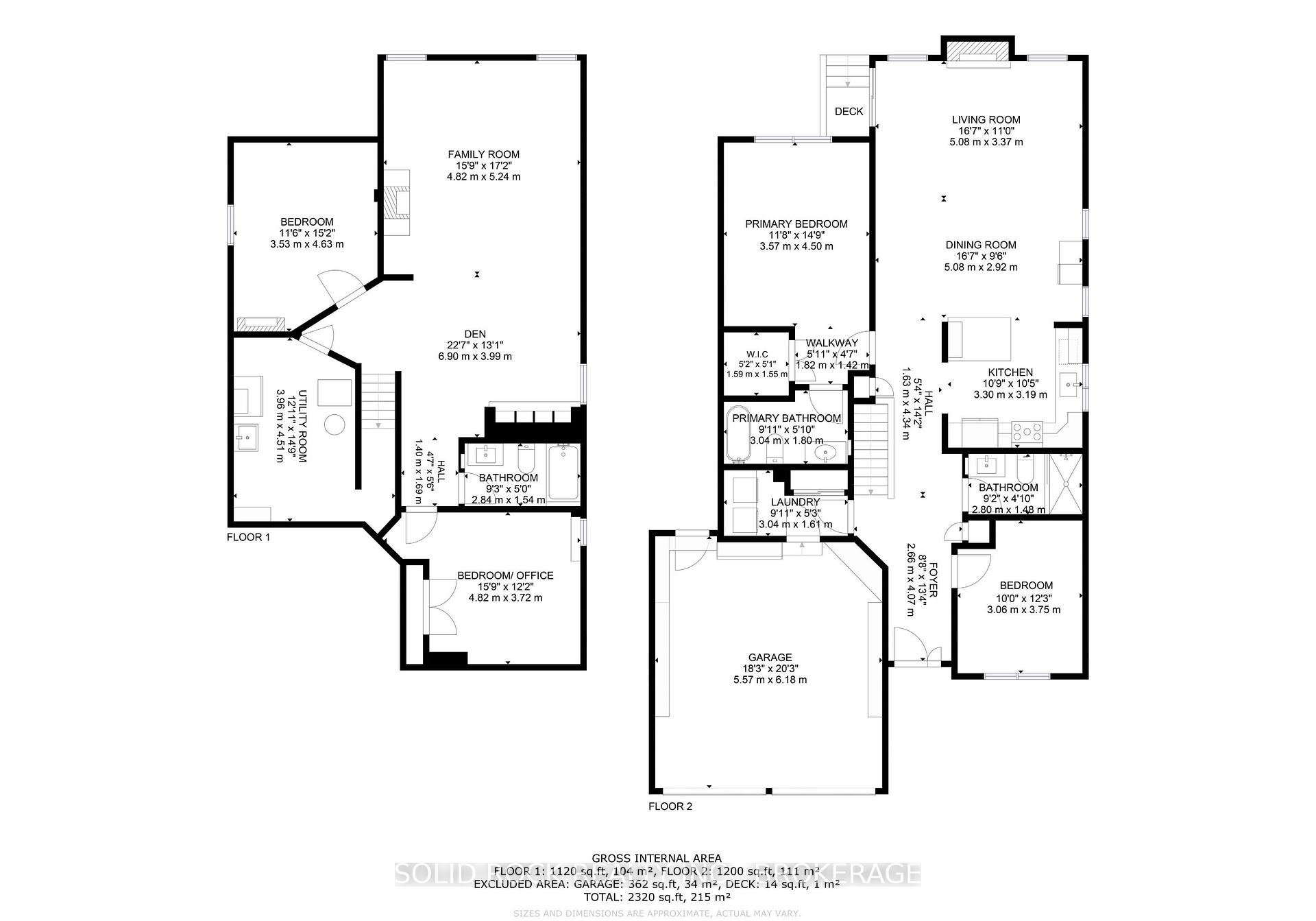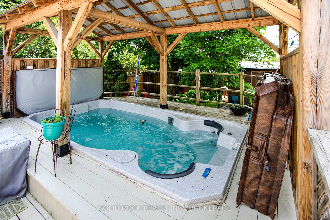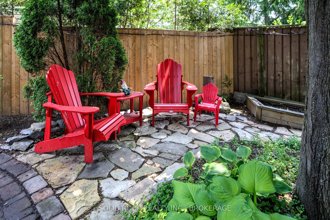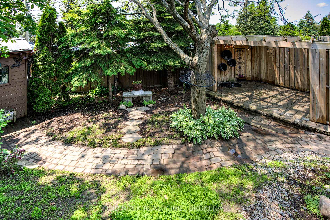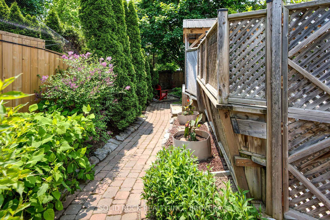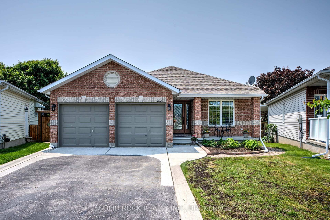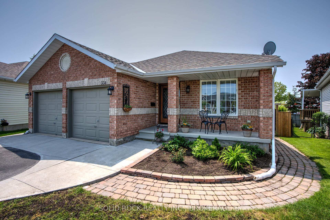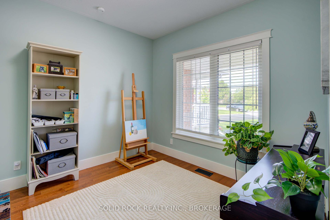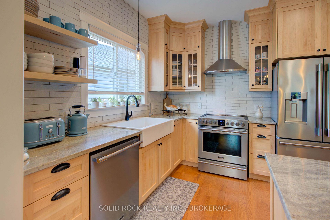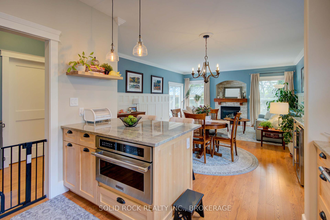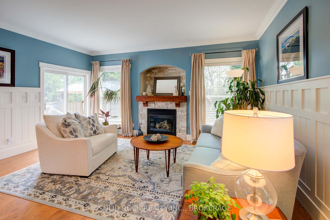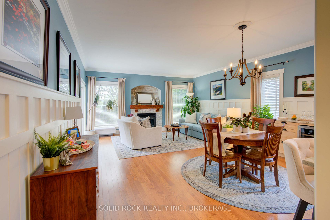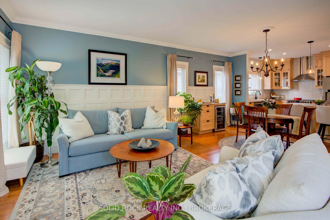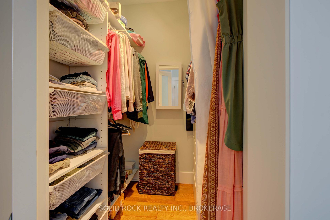$799,900
Available - For Sale
Listing ID: X12192865
334 Emerald Stre , Kingston, K7P 3C9, Frontenac
| Stop everything! This is the home you've been waiting for! Ideally located in the heart of Kingston, this beautifully renovated bungalow offers the perfect blend of style, comfort, and community living. With 4 spacious bedrooms and 3 fully renovated bathrooms, this home truly checks every box. Step inside to be wowed by the meticulous updates completed within the last two years. The heart of the home, a chef-inspired kitchen features custom maple cabinetry, gleaming granite countertops, and top-of-the-line appliances. Elegant stonework surrounds a cozy natural gas fireplace, complemented by rich hardwood flooring and modern ceramic tile throughout the main floor. Every detail has been thoughtfully updated: new front door, interior doors, hardware, trim, central vac system, wainscoting, and more. Shingles were replaced in 2016.The magic continues outside, where you'll find one of Kingston's most impressive backyards; a private, landscaped oasis that feels like a slice of the countryside. Enjoy the serenity of a swim spa, tranquil fish pond, and a pergola with a waterfall, all surrounded by lush perennial gardens. Its the perfect setting for relaxing, entertaining, or simply escaping the hustle and bustle. Located in the sought-after Emerald community, homeowners also enjoy membership to the neighborhood clubhouse ($350/year), where residents gather for cards, potlucks, book clubs, and meaningful connections. This is more than a home it's a lifestyle. Don't miss your chance to make it yours! |
| Price | $799,900 |
| Taxes: | $4261.00 |
| Assessment Year: | 2024 |
| Occupancy: | Owner |
| Address: | 334 Emerald Stre , Kingston, K7P 3C9, Frontenac |
| Directions/Cross Streets: | Crossfield Ave. |
| Rooms: | 5 |
| Bedrooms: | 4 |
| Bedrooms +: | 0 |
| Family Room: | T |
| Basement: | Full, Finished |
| Level/Floor | Room | Length(ft) | Width(ft) | Descriptions | |
| Room 1 | Main | Bedroom | 12.3 | 10.04 | |
| Room 2 | Main | Laundry | 9.97 | 5.28 | |
| Room 3 | Main | Bathroom | 9.18 | 4.85 | 3 Pc Bath |
| Room 4 | Main | Kitchen | 10.82 | 10.46 | |
| Room 5 | Main | Dining Ro | 16.66 | 9.58 | |
| Room 6 | Main | Living Ro | 16.66 | 11.05 | Fireplace |
| Room 7 | Main | Primary B | 14.76 | 11.71 | Walk-In Closet(s) |
| Room 8 | Main | Bathroom | 9.97 | 5.9 | 3 Pc Ensuite |
| Room 9 | Basement | Bedroom | 15.19 | 11.58 | |
| Room 10 | Basement | Bedroom | 15.81 | 12.2 | |
| Room 11 | Basement | Bathroom | 9.32 | 5.05 | |
| Room 12 | Basement | Family Ro | 17.19 | 15.81 | |
| Room 13 | Basement | Den | 22.63 | 13.09 | |
| Room 14 | Basement | Utility R | 14.79 | 12.99 |
| Washroom Type | No. of Pieces | Level |
| Washroom Type 1 | 3 | Main |
| Washroom Type 2 | 3 | Basement |
| Washroom Type 3 | 0 | |
| Washroom Type 4 | 0 | |
| Washroom Type 5 | 0 |
| Total Area: | 0.00 |
| Approximatly Age: | 16-30 |
| Property Type: | Detached |
| Style: | Bungalow |
| Exterior: | Brick, Vinyl Siding |
| Garage Type: | Attached |
| (Parking/)Drive: | Private |
| Drive Parking Spaces: | 2 |
| Park #1 | |
| Parking Type: | Private |
| Park #2 | |
| Parking Type: | Private |
| Pool: | Other |
| Other Structures: | Garden Shed |
| Approximatly Age: | 16-30 |
| Approximatly Square Footage: | 1100-1500 |
| Property Features: | Fenced Yard, Rec./Commun.Centre |
| CAC Included: | N |
| Water Included: | N |
| Cabel TV Included: | N |
| Common Elements Included: | N |
| Heat Included: | N |
| Parking Included: | N |
| Condo Tax Included: | N |
| Building Insurance Included: | N |
| Fireplace/Stove: | Y |
| Heat Type: | Forced Air |
| Central Air Conditioning: | Central Air |
| Central Vac: | N |
| Laundry Level: | Syste |
| Ensuite Laundry: | F |
| Sewers: | Sewer |
$
%
Years
This calculator is for demonstration purposes only. Always consult a professional
financial advisor before making personal financial decisions.
| Although the information displayed is believed to be accurate, no warranties or representations are made of any kind. |
| SOLID ROCK REALTY INC., BROKERAGE |
|
|
.jpg?src=Custom)
Dir:
416-548-7854
Bus:
416-548-7854
Fax:
416-981-7184
| Virtual Tour | Book Showing | Email a Friend |
Jump To:
At a Glance:
| Type: | Freehold - Detached |
| Area: | Frontenac |
| Municipality: | Kingston |
| Neighbourhood: | 42 - City Northwest |
| Style: | Bungalow |
| Approximate Age: | 16-30 |
| Tax: | $4,261 |
| Beds: | 4 |
| Baths: | 3 |
| Fireplace: | Y |
| Pool: | Other |
Locatin Map:
Payment Calculator:
- Color Examples
- Red
- Magenta
- Gold
- Green
- Black and Gold
- Dark Navy Blue And Gold
- Cyan
- Black
- Purple
- Brown Cream
- Blue and Black
- Orange and Black
- Default
- Device Examples
