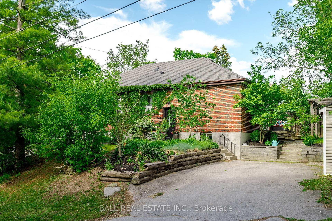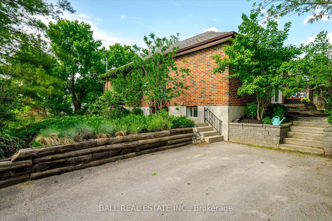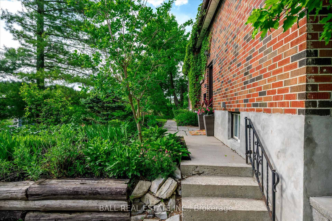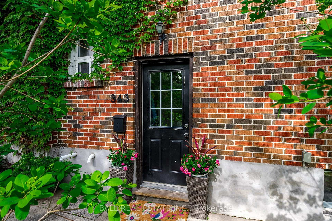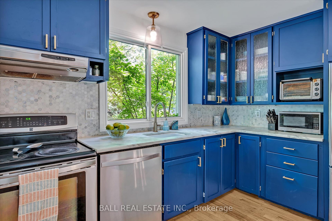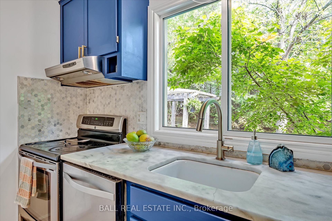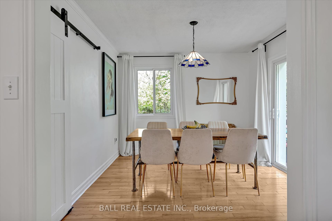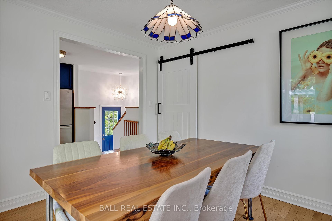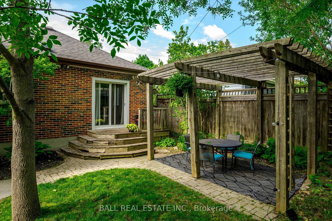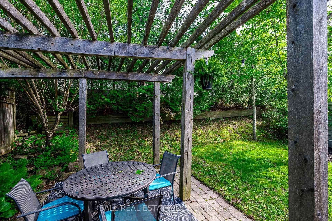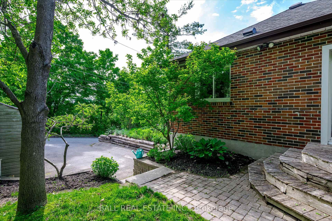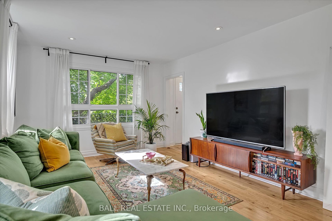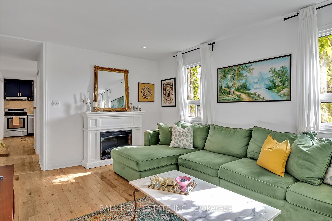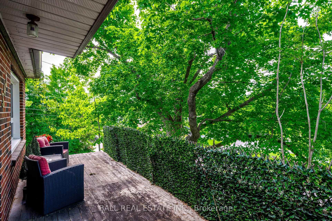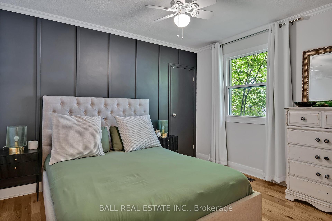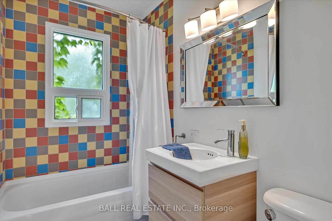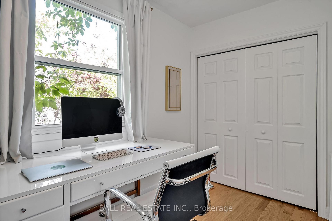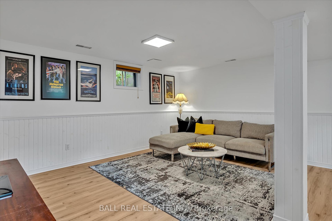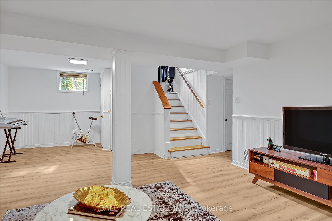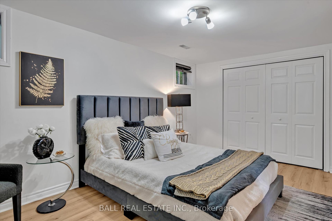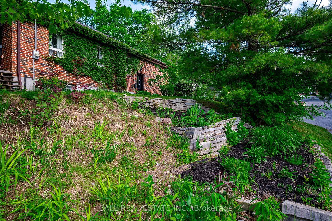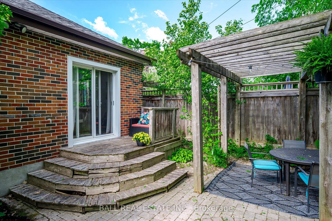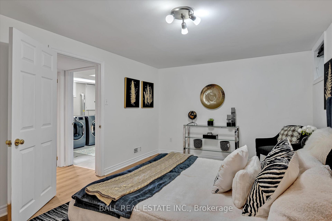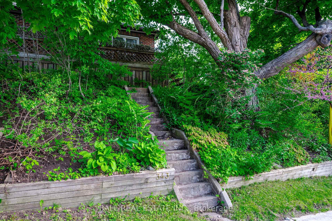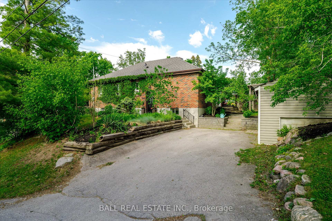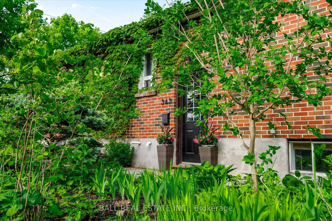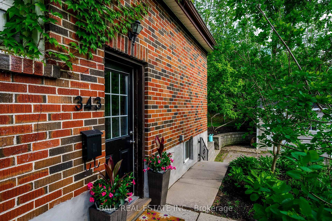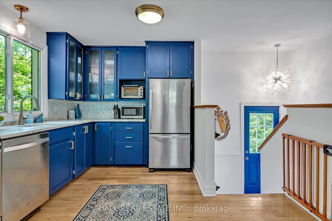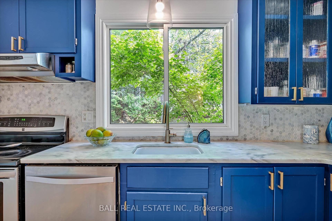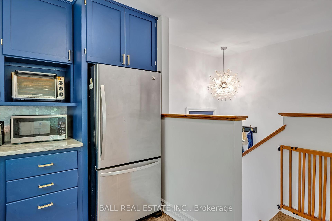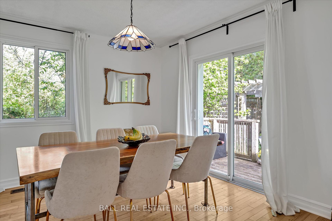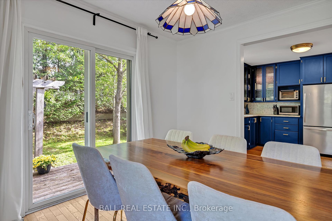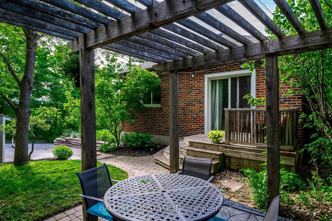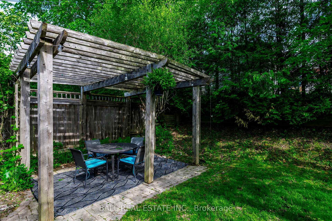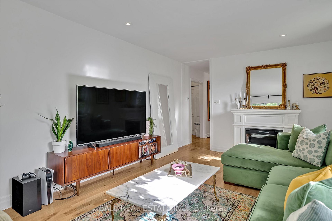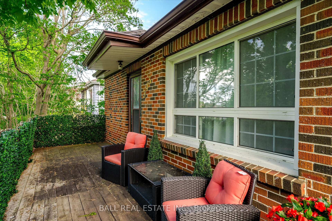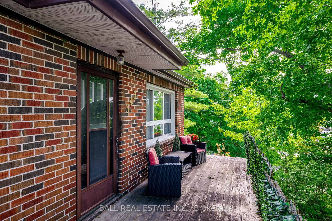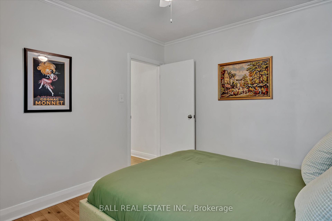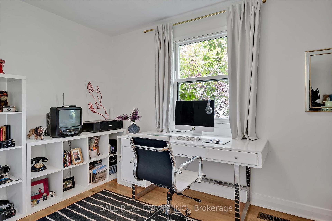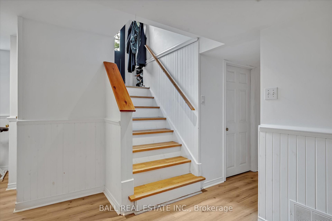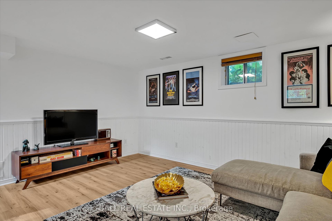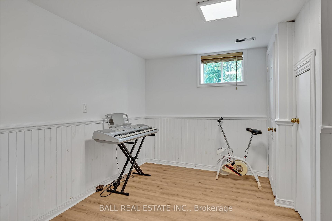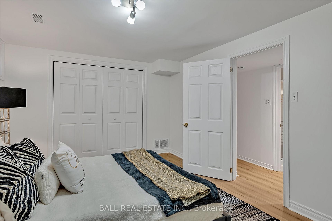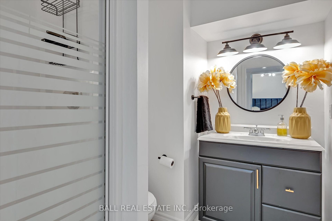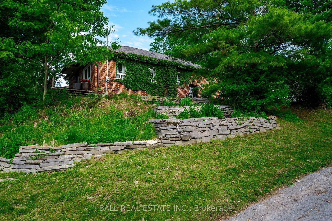$579,000
Available - For Sale
Listing ID: X12207206
343 Euclid Aven , Peterborough, K9H 1M7, Peterborough
| Prepare to be impressed by this beautifully maintained 2+1 bedroom, 2-bath brick bungalow, perfectly situated on a peaceful dead-end street in Peterboroughs desirable East City. Nestled among mature trees and set on a low-traffic street, this home offers a true sense of privacy and calm. Step inside to a bright and spacious main level featuring a thoughtfully updated kitchen with granite countertops, stainless steel appliances, and a seamless open-concept layout that flows effortlessly into the large dining area and sun-filled living room. Gleaming hardwood floors and large windows bring warmth and light into every corner. A garden door leads to your own private backyard oasis. The professionally landscaped yard includes a large patio, a pergola for shaded relaxation, and plenty of green spaceideal for hosting, gardening, or simply unwinding in peace. Downstairs, you'll find a fully finished basement complete with a generously sized recreation room, a large third bedroom, a 3-piece bath, laundry area, and ample storage space offering flexibility for families, guests, or a home office. Located just steps from the canal, trails, and green spaces, and only minutes to downtown, grocery stores, schools, and public transit, this home delivers the lifestyle East City is known for: walkable, welcoming, and full of character. Don't miss your chance to own this move-in ready East City treasure. |
| Price | $579,000 |
| Taxes: | $3866.20 |
| Occupancy: | Owner |
| Address: | 343 Euclid Aven , Peterborough, K9H 1M7, Peterborough |
| Acreage: | < .50 |
| Directions/Cross Streets: | Euclid/Ludgate |
| Rooms: | 12 |
| Bedrooms: | 2 |
| Bedrooms +: | 1 |
| Family Room: | F |
| Basement: | Full, Finished |
| Level/Floor | Room | Length(ft) | Width(ft) | Descriptions | |
| Room 1 | Main | Living Ro | 11.28 | 17.65 | |
| Room 2 | Main | Kitchen | 11.32 | 8.76 | |
| Room 3 | Main | Dining Ro | 11.32 | 10.36 | |
| Room 4 | Main | Primary B | 11.35 | 10 | |
| Room 5 | Main | Bedroom 2 | 7.68 | 11.55 | |
| Room 6 | Main | Bathroom | 8.1 | 4.95 | 4 Pc Bath |
| Room 7 | Basement | Bedroom 3 | 10.69 | 15.61 | |
| Room 8 | Basement | Recreatio | 22.34 | 14.92 | |
| Room 9 | Basement | Bathroom | 7.38 | 6.17 | 3 Pc Bath |
| Room 10 | Basement | Laundry | 10.59 | 10.53 | |
| Room 11 | Basement | Utility R | 7.31 | 8.1 | |
| Room 12 | Basement | Other | 11.05 | 4.53 |
| Washroom Type | No. of Pieces | Level |
| Washroom Type 1 | 4 | Main |
| Washroom Type 2 | 3 | Basement |
| Washroom Type 3 | 0 | |
| Washroom Type 4 | 0 | |
| Washroom Type 5 | 0 |
| Total Area: | 0.00 |
| Approximatly Age: | 51-99 |
| Property Type: | Detached |
| Style: | Bungalow |
| Exterior: | Brick |
| Garage Type: | None |
| (Parking/)Drive: | Private |
| Drive Parking Spaces: | 2 |
| Park #1 | |
| Parking Type: | Private |
| Park #2 | |
| Parking Type: | Private |
| Pool: | None |
| Approximatly Age: | 51-99 |
| Approximatly Square Footage: | 700-1100 |
| Property Features: | Arts Centre, Beach |
| CAC Included: | N |
| Water Included: | N |
| Cabel TV Included: | N |
| Common Elements Included: | N |
| Heat Included: | N |
| Parking Included: | N |
| Condo Tax Included: | N |
| Building Insurance Included: | N |
| Fireplace/Stove: | N |
| Heat Type: | Forced Air |
| Central Air Conditioning: | Central Air |
| Central Vac: | N |
| Laundry Level: | Syste |
| Ensuite Laundry: | F |
| Sewers: | Sewer |
| Utilities-Cable: | A |
| Utilities-Hydro: | Y |
$
%
Years
This calculator is for demonstration purposes only. Always consult a professional
financial advisor before making personal financial decisions.
| Although the information displayed is believed to be accurate, no warranties or representations are made of any kind. |
| BALL REAL ESTATE INC. |
|
|
.jpg?src=Custom)
Dir:
416-548-7854
Bus:
416-548-7854
Fax:
416-981-7184
| Virtual Tour | Book Showing | Email a Friend |
Jump To:
At a Glance:
| Type: | Freehold - Detached |
| Area: | Peterborough |
| Municipality: | Peterborough |
| Neighbourhood: | Ashburnham |
| Style: | Bungalow |
| Approximate Age: | 51-99 |
| Tax: | $3,866.2 |
| Beds: | 2+1 |
| Baths: | 2 |
| Fireplace: | N |
| Pool: | None |
Locatin Map:
Payment Calculator:
- Color Examples
- Red
- Magenta
- Gold
- Green
- Black and Gold
- Dark Navy Blue And Gold
- Cyan
- Black
- Purple
- Brown Cream
- Blue and Black
- Orange and Black
- Default
- Device Examples
