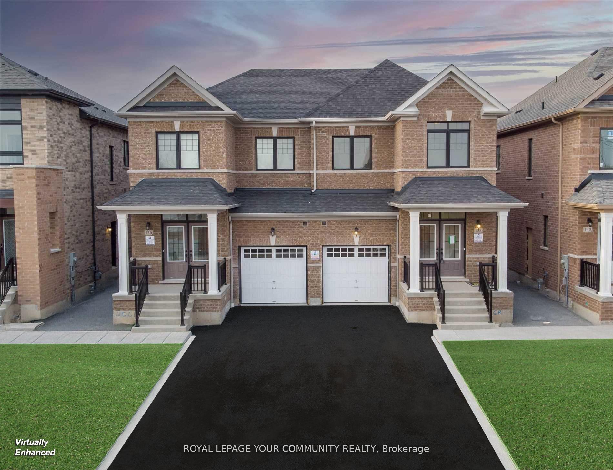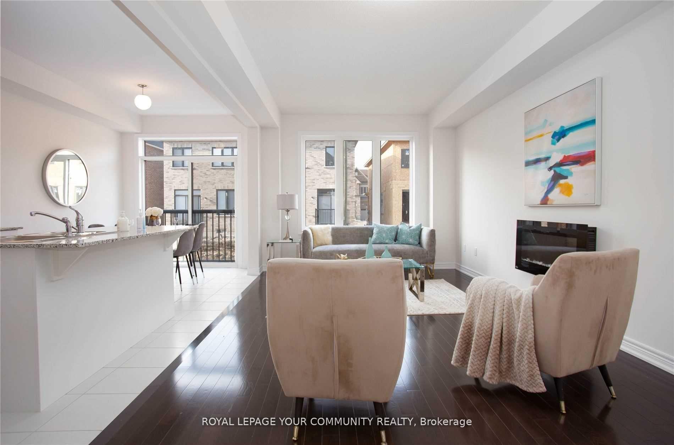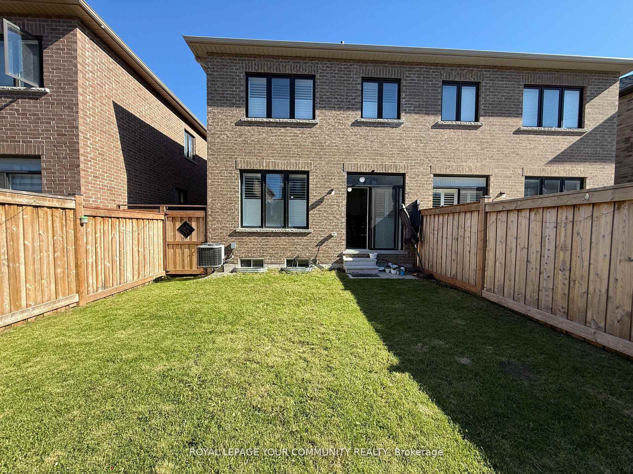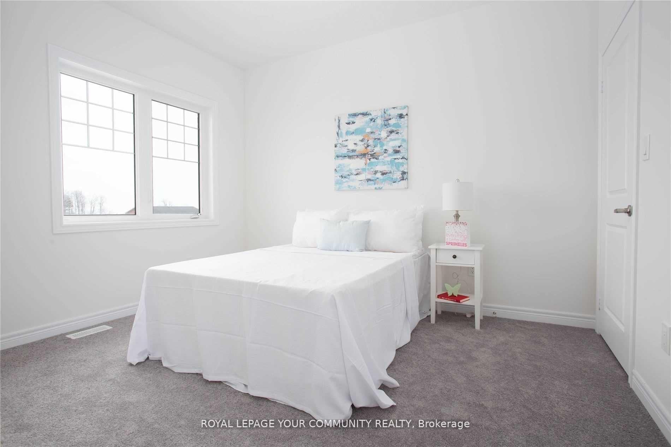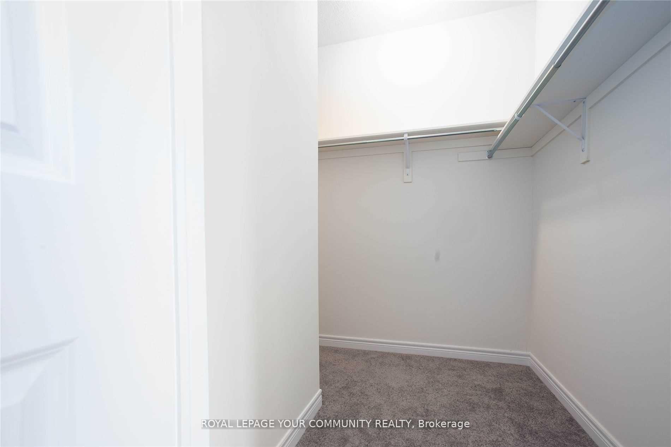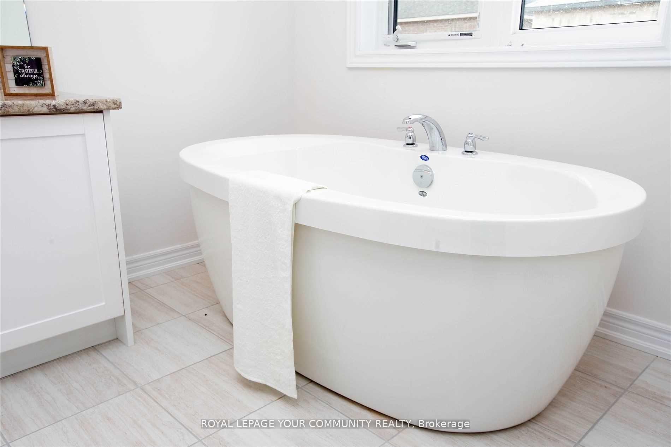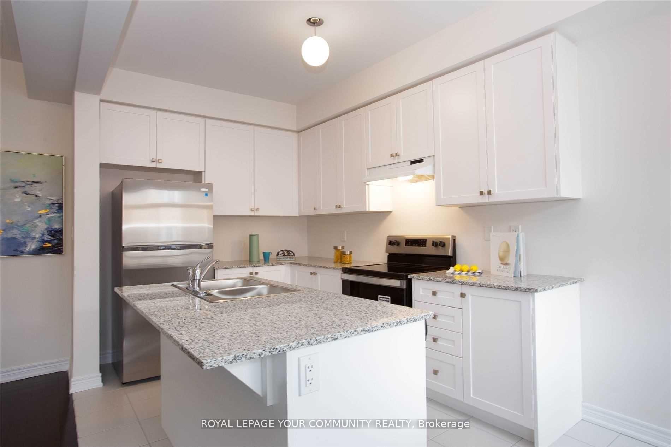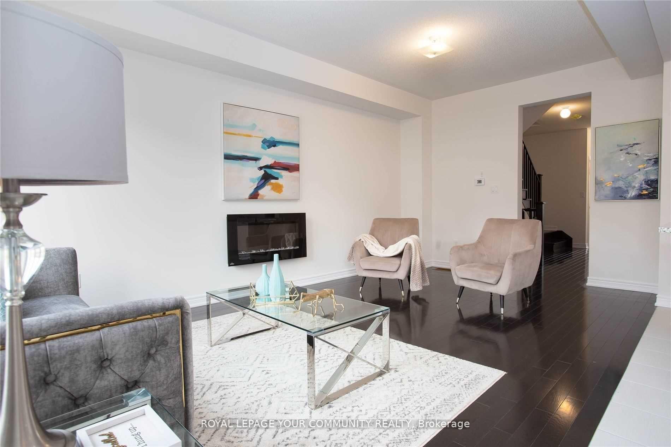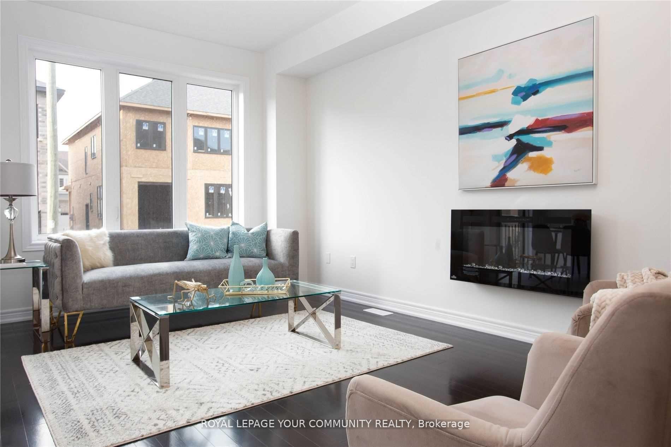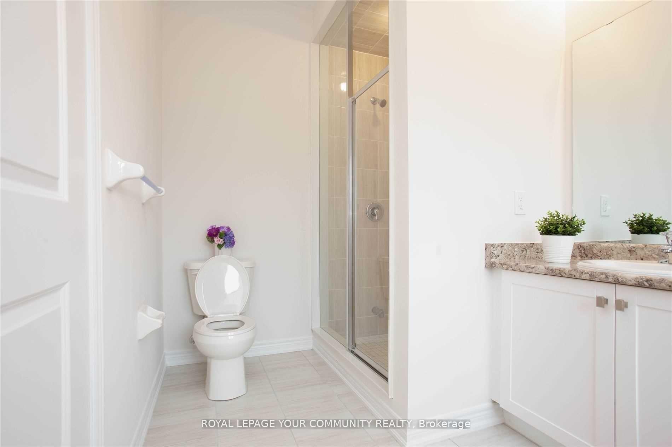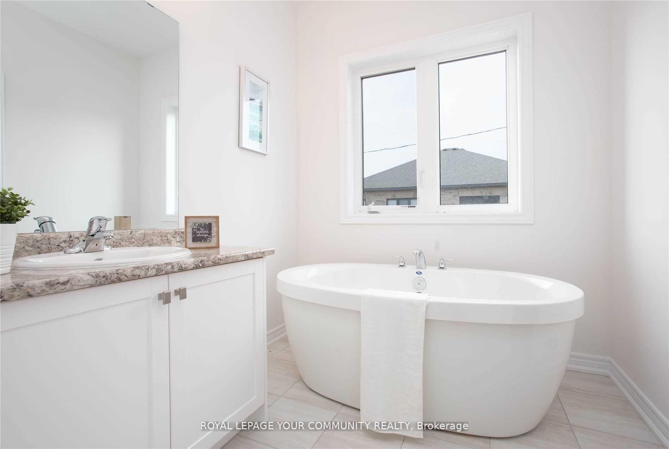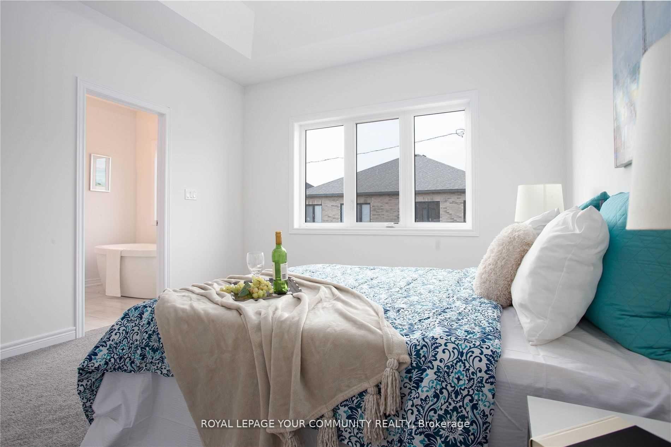$899,000
Available - For Sale
Listing ID: E12216943
138 Christine Elliott Aven , Whitby, L1P 0R9, Durham
| Beautiful 3-Bedroom Semi-Detached Home with Separate Entrance in Prime Whitby Location. Welcome to 138 Christine Elliott Avenue beautifully maintained 3-bedroom, 3-bathroom semi-detached home nestled in one of Whitby's most sought-after neighborhoods. This property offers a perfect blend of comfort, functionality, and potential for future customization. Spacious Layout with Open-concept living and dining areas with a cozy fireplace, ideal for family gatherings. Modern Kitchen Equipped with Stainless Steel appliances and ample cabinetry. Primary Suite Features a generous bedroom with a private ensuite bathroom and walk-in closet, Two well-sized additional bedrooms with ample closet space, sharing a full bathroom. Main-floor laundry room, Separate Entrance Provides direct access to the unfinished basement, offering potential for an in-law suite or rental income. Built-in single-car garage, Additional parking space, accommodating up to two vehicles. Private and spacious back yard, ready for landscaping or gardening projects. Situated in a family-friendly neighborhood with a strong sense of community near Taunton and Cochrane, this home is close to schools, parks, shopping centers, and public transit, providing easy access to all amenities Whitby has to offer. This home is perfect for families seeking a comfortable living space with the added benefit of a separate entrance for future expansion or rental opportunities. Don't miss the chance to make this versatile property your new home! |
| Price | $899,000 |
| Taxes: | $6320.92 |
| Occupancy: | Tenant |
| Address: | 138 Christine Elliott Aven , Whitby, L1P 0R9, Durham |
| Directions/Cross Streets: | Taunton Rd & Cochrane Dr. |
| Rooms: | 6 |
| Bedrooms: | 3 |
| Bedrooms +: | 0 |
| Family Room: | F |
| Basement: | Separate Ent |
| Level/Floor | Room | Length(ft) | Width(ft) | Descriptions | |
| Room 1 | Main | Living Ro | 19.02 | 11.48 | Open Concept, Hardwood Floor, Large Window |
| Room 2 | Main | Dining Ro | 8.2 | 8.86 | Sliding Doors, Ceramic Floor |
| Room 3 | Main | Kitchen | 8.86 | 10.5 | Stainless Steel Appl, Granite Counters, Breakfast Bar |
| Room 4 | Main | Family Ro | 19.35 | 13.45 | Open Concept, Hardwood Floor |
| Room 5 | Second | Primary B | 14.76 | 11.48 | 4 Pc Ensuite, Walk-In Closet(s), California Shutters |
| Room 6 | Second | Bedroom 2 | 10.82 | 10 | Large Window, Large Closet, California Shutters |
| Room 7 | Second | Bedroom 3 | 11.15 | 9.18 | Large Window, Large Closet, California Shutters |
| Room 8 | Second | Laundry | 8.99 | 6.23 |
| Washroom Type | No. of Pieces | Level |
| Washroom Type 1 | 2 | Ground |
| Washroom Type 2 | 3 | Second |
| Washroom Type 3 | 4 | Second |
| Washroom Type 4 | 0 | |
| Washroom Type 5 | 0 |
| Total Area: | 0.00 |
| Approximatly Age: | 0-5 |
| Property Type: | Semi-Detached |
| Style: | 2-Storey |
| Exterior: | Brick |
| Garage Type: | Built-In |
| (Parking/)Drive: | Private |
| Drive Parking Spaces: | 2 |
| Park #1 | |
| Parking Type: | Private |
| Park #2 | |
| Parking Type: | Private |
| Pool: | None |
| Approximatly Age: | 0-5 |
| Approximatly Square Footage: | 2000-2500 |
| Property Features: | Clear View, Electric Car Charg |
| CAC Included: | N |
| Water Included: | N |
| Cabel TV Included: | N |
| Common Elements Included: | N |
| Heat Included: | N |
| Parking Included: | N |
| Condo Tax Included: | N |
| Building Insurance Included: | N |
| Fireplace/Stove: | Y |
| Heat Type: | Forced Air |
| Central Air Conditioning: | Central Air |
| Central Vac: | N |
| Laundry Level: | Syste |
| Ensuite Laundry: | F |
| Elevator Lift: | False |
| Sewers: | Sewer |
$
%
Years
This calculator is for demonstration purposes only. Always consult a professional
financial advisor before making personal financial decisions.
| Although the information displayed is believed to be accurate, no warranties or representations are made of any kind. |
| ROYAL LEPAGE YOUR COMMUNITY REALTY |
|
|
.jpg?src=Custom)
Dir:
416-548-7854
Bus:
416-548-7854
Fax:
416-981-7184
| Book Showing | Email a Friend |
Jump To:
At a Glance:
| Type: | Freehold - Semi-Detached |
| Area: | Durham |
| Municipality: | Whitby |
| Neighbourhood: | Rural Whitby |
| Style: | 2-Storey |
| Approximate Age: | 0-5 |
| Tax: | $6,320.92 |
| Beds: | 3 |
| Baths: | 3 |
| Fireplace: | Y |
| Pool: | None |
Locatin Map:
Payment Calculator:
- Color Examples
- Red
- Magenta
- Gold
- Green
- Black and Gold
- Dark Navy Blue And Gold
- Cyan
- Black
- Purple
- Brown Cream
- Blue and Black
- Orange and Black
- Default
- Device Examples
