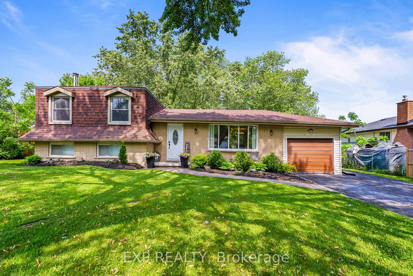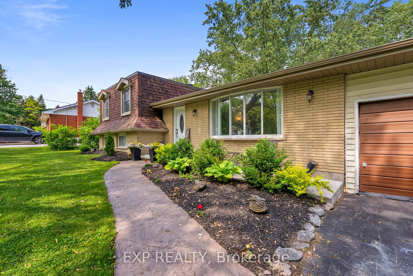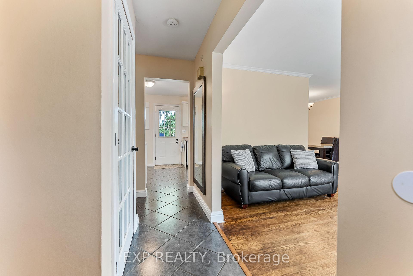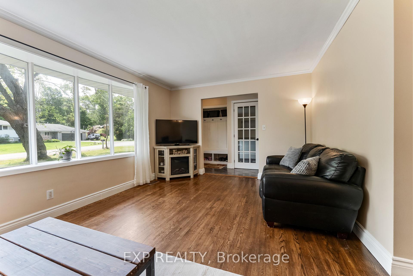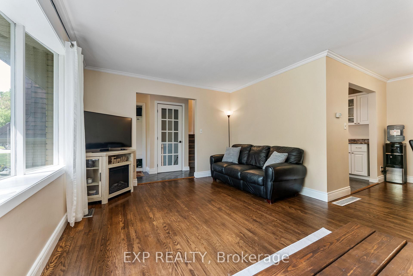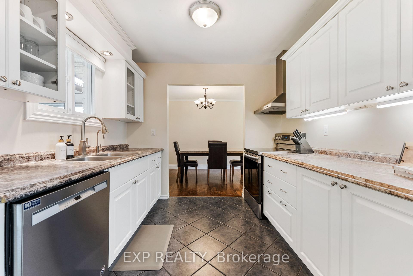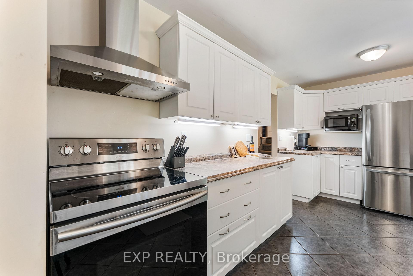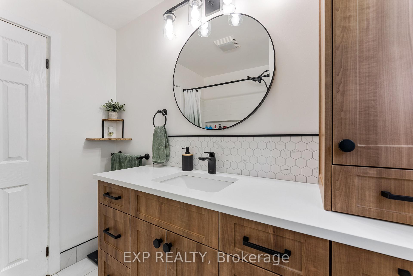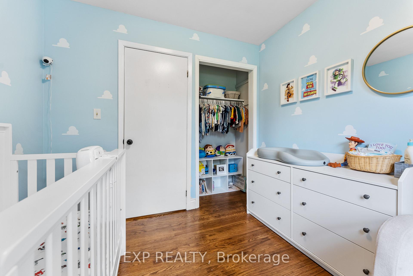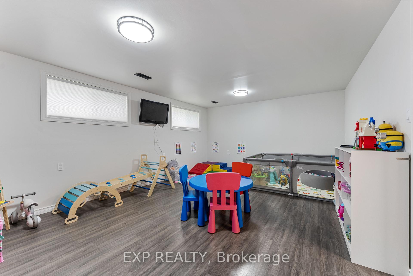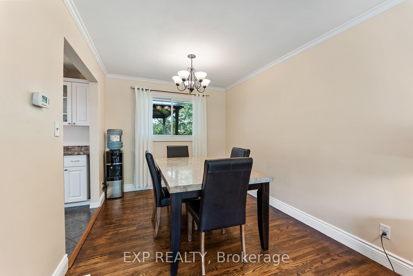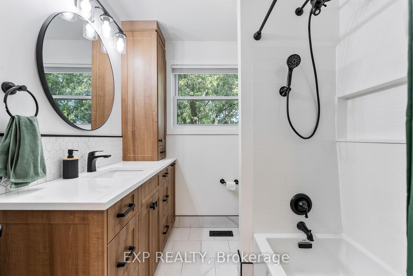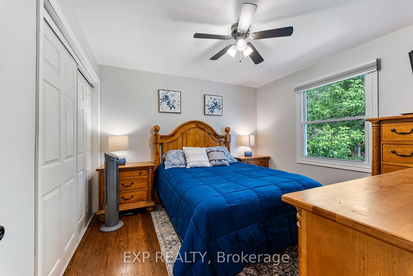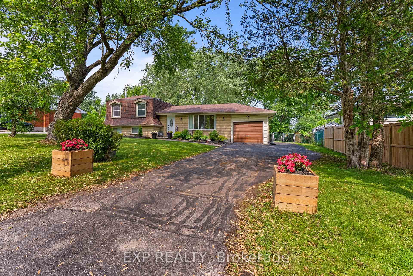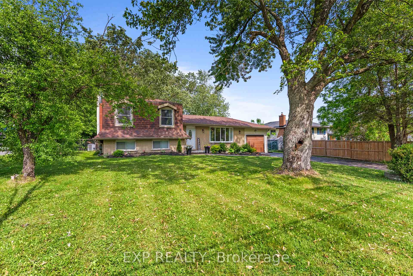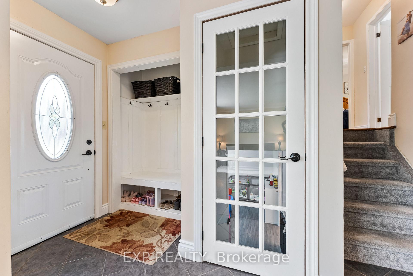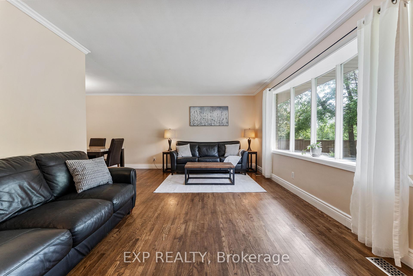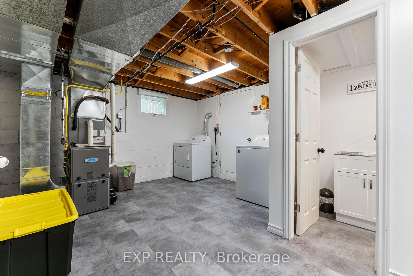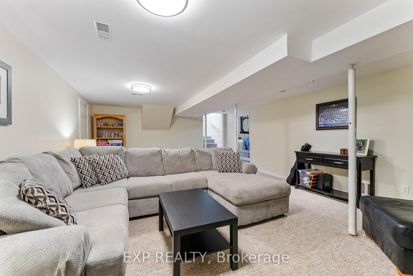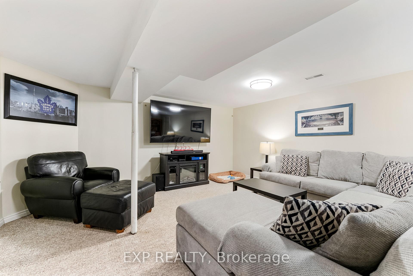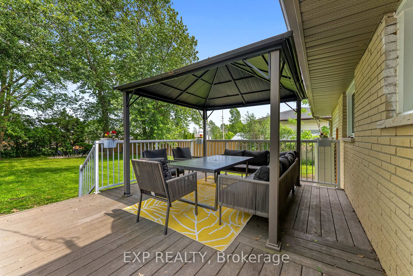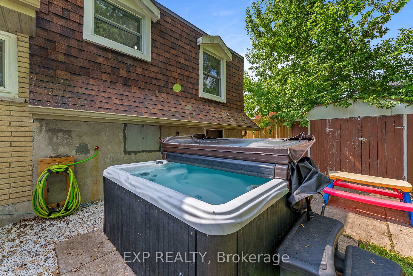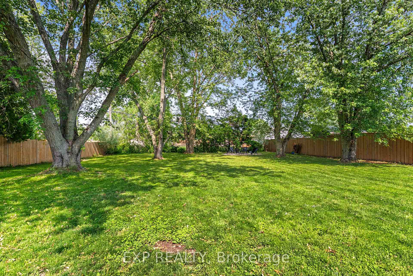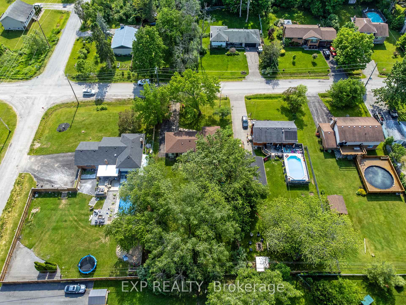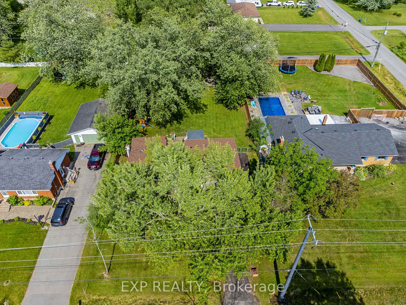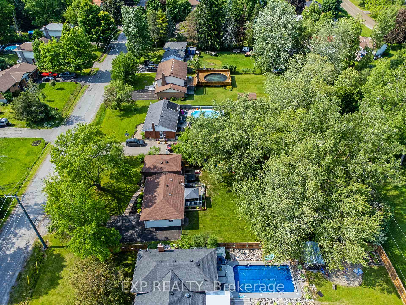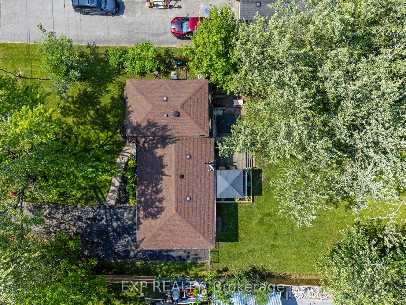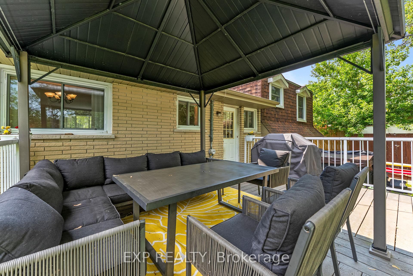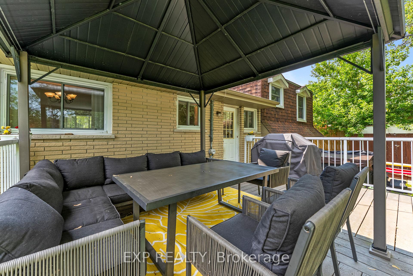$564,999
Available - For Sale
Listing ID: X12214029
512 Whites Road , Quinte West, K8V 5P8, Hastings
| Welcome to 512 Whites Road, a charming brick side-split tucked away on a spacious and private lot in the peaceful countryside of Quinte West. Perfectly blending comfort, character, and room to grow, this warm and inviting home is surrounded by mature trees and open skies, offering a quiet lifestyle just minutes from town conveniences. From the moment you arrive, you'll appreciate the sense of space, with a wide driveway, attached garage, and beautiful curb appeal. Inside, the main floor welcomes you with a bright and cozy living room, a dedicated dining area for family meals, and a functional kitchen with ample storage and prep space. Large windows throughout invite natural light and create an airy, welcoming atmosphere. Upstairs, you'll find three restful bedrooms and a full bathroom, ideal for families or guests. Downstairs, the finished lower levels provide even more space to unwind or entertain, with a generous recreation room, additional living areas, and a roughed-in bathroom offering future potential for a second full bath. The backyard is truly a retreat, with nearly half an acre of outdoor space to garden, play, or relax in the fresh country air. Whether you're hosting a summer barbecue, enjoying a quiet morning coffee on the lawn, or simply soaking in the peaceful surroundings, this property offers the kind of privacy and tranquility that's hard to find. This home combines the best of rural living with easy access to Belleville, Trenton, CFB Trenton, schools, shopping, and Highway 401. 512 Whites Road is more than a house - its a place to plant roots and enjoy life at a gentler pace. Don't miss your opportunity to make this amazing property your next home! |
| Price | $564,999 |
| Taxes: | $2811.00 |
| Occupancy: | Owner |
| Address: | 512 Whites Road , Quinte West, K8V 5P8, Hastings |
| Acreage: | < .50 |
| Directions/Cross Streets: | Meyers Creek Road/Whites Road |
| Rooms: | 8 |
| Rooms +: | 5 |
| Bedrooms: | 3 |
| Bedrooms +: | 0 |
| Family Room: | F |
| Basement: | Full, Finished |
| Level/Floor | Room | Length(ft) | Width(ft) | Descriptions | |
| Room 1 | Main | Foyer | 8 | 12.53 | |
| Room 2 | Main | Living Ro | 16.53 | 13.84 | |
| Room 3 | Main | Dining Ro | 8.13 | 8.86 | |
| Room 4 | Main | Kitchen | 16.4 | 8.53 | |
| Room 5 | Second | Primary B | 10.73 | 10.92 | |
| Room 6 | Second | Bedroom 2 | 10.73 | 11.74 | |
| Room 7 | Second | Bedroom 3 | 8.5 | 8.04 | |
| Room 8 | Second | Bathroom | 5.9 | 7.61 | 4 Pc Bath |
| Room 9 | Basement | Recreatio | 16.96 | 12.99 | |
| Room 10 | Basement | Utility R | 16.96 | 12.17 | |
| Room 11 | Basement | Other | 6.79 | 4.79 | |
| Room 12 | Lower | Sitting | 24.83 | 16.3 | |
| Room 13 | Lower | Utility R | 24.86 | 4.76 |
| Washroom Type | No. of Pieces | Level |
| Washroom Type 1 | 4 | Second |
| Washroom Type 2 | 0 | |
| Washroom Type 3 | 0 | |
| Washroom Type 4 | 0 | |
| Washroom Type 5 | 0 |
| Total Area: | 0.00 |
| Approximatly Age: | 51-99 |
| Property Type: | Detached |
| Style: | Sidesplit |
| Exterior: | Brick |
| Garage Type: | Attached |
| (Parking/)Drive: | Private Do |
| Drive Parking Spaces: | 4 |
| Park #1 | |
| Parking Type: | Private Do |
| Park #2 | |
| Parking Type: | Private Do |
| Pool: | None |
| Approximatly Age: | 51-99 |
| Approximatly Square Footage: | 700-1100 |
| CAC Included: | N |
| Water Included: | N |
| Cabel TV Included: | N |
| Common Elements Included: | N |
| Heat Included: | N |
| Parking Included: | N |
| Condo Tax Included: | N |
| Building Insurance Included: | N |
| Fireplace/Stove: | N |
| Heat Type: | Forced Air |
| Central Air Conditioning: | Central Air |
| Central Vac: | N |
| Laundry Level: | Syste |
| Ensuite Laundry: | F |
| Sewers: | Septic |
$
%
Years
This calculator is for demonstration purposes only. Always consult a professional
financial advisor before making personal financial decisions.
| Although the information displayed is believed to be accurate, no warranties or representations are made of any kind. |
| EXP REALTY |
|
|
.jpg?src=Custom)
Dir:
416-548-7854
Bus:
416-548-7854
Fax:
416-981-7184
| Book Showing | Email a Friend |
Jump To:
At a Glance:
| Type: | Freehold - Detached |
| Area: | Hastings |
| Municipality: | Quinte West |
| Neighbourhood: | Sidney Ward |
| Style: | Sidesplit |
| Approximate Age: | 51-99 |
| Tax: | $2,811 |
| Beds: | 3 |
| Baths: | 1 |
| Fireplace: | N |
| Pool: | None |
Locatin Map:
Payment Calculator:
- Color Examples
- Red
- Magenta
- Gold
- Green
- Black and Gold
- Dark Navy Blue And Gold
- Cyan
- Black
- Purple
- Brown Cream
- Blue and Black
- Orange and Black
- Default
- Device Examples
