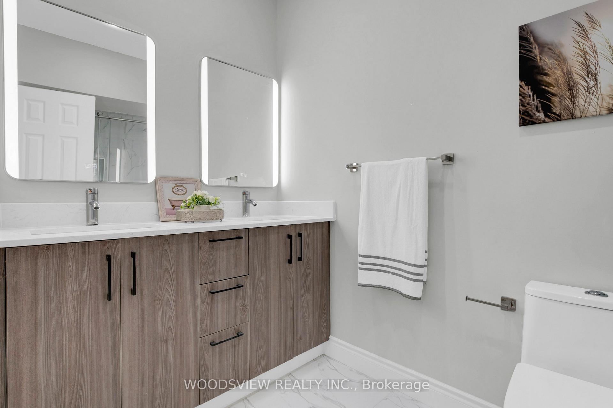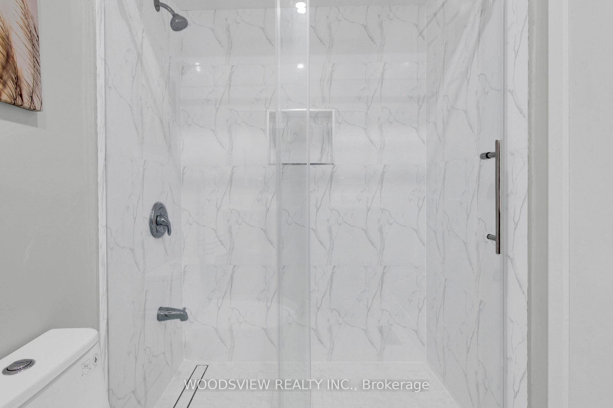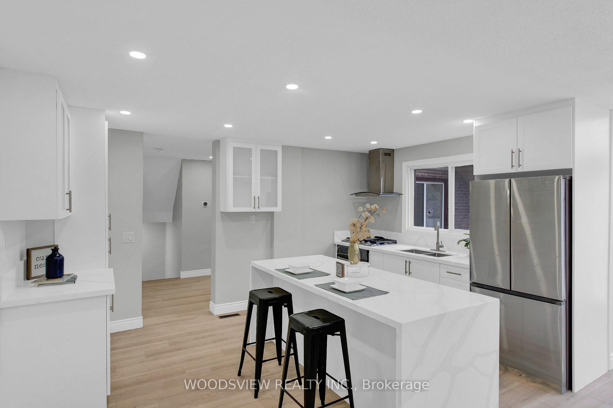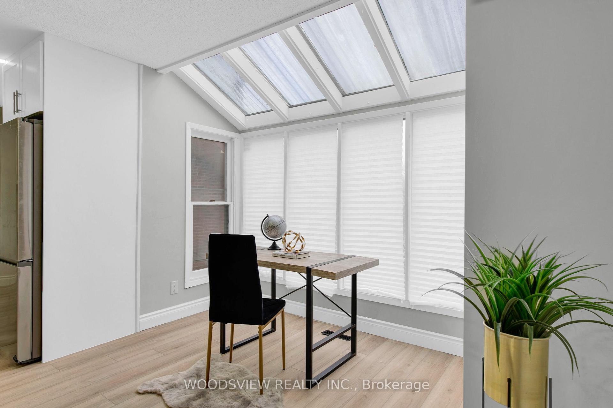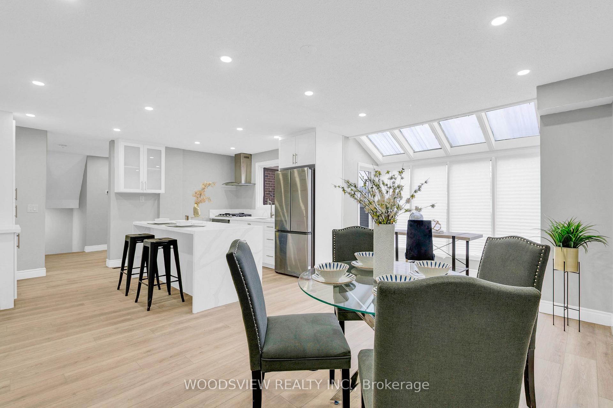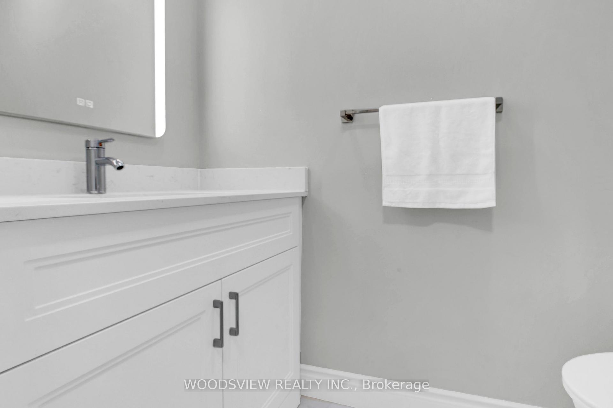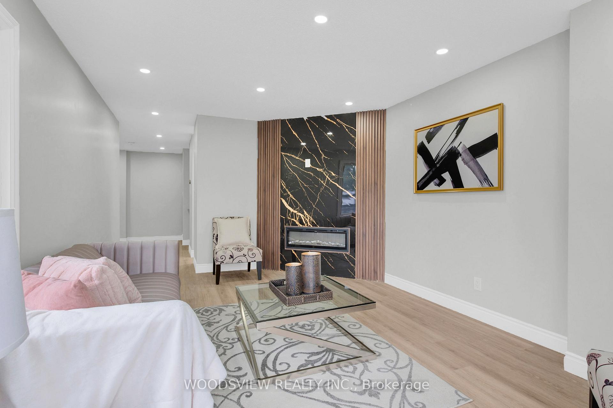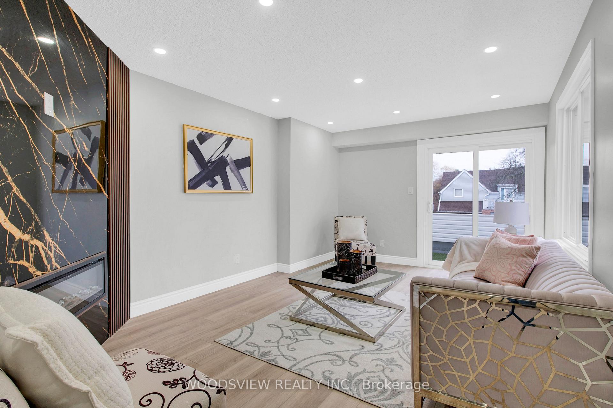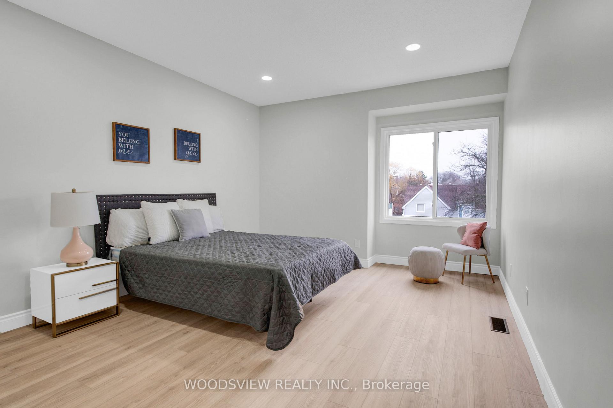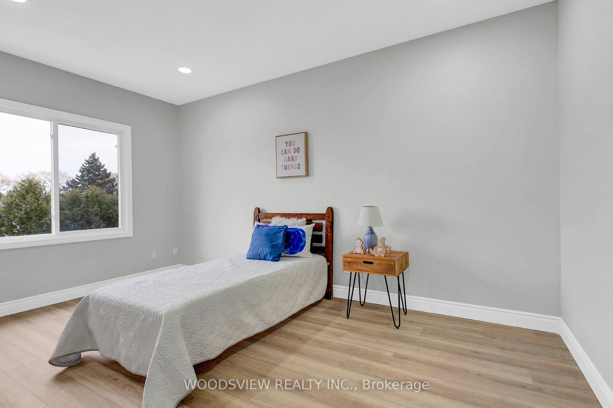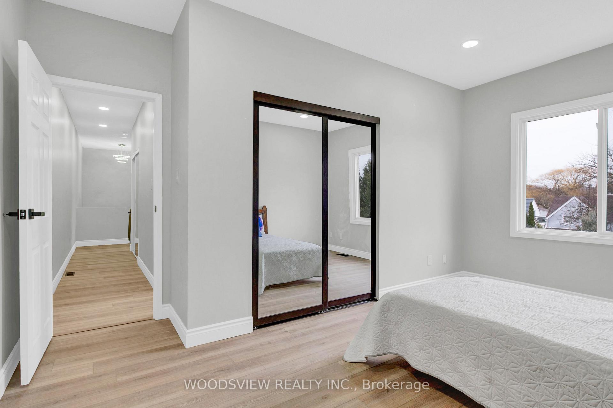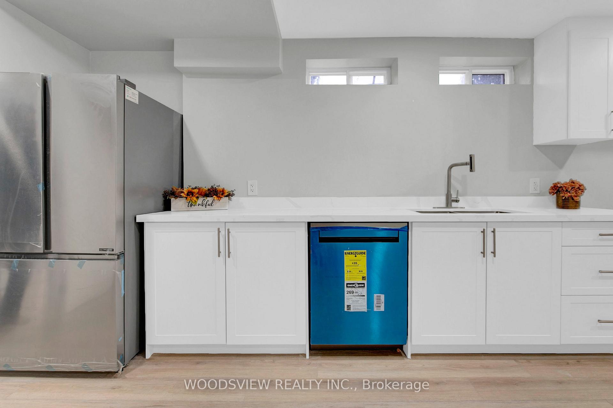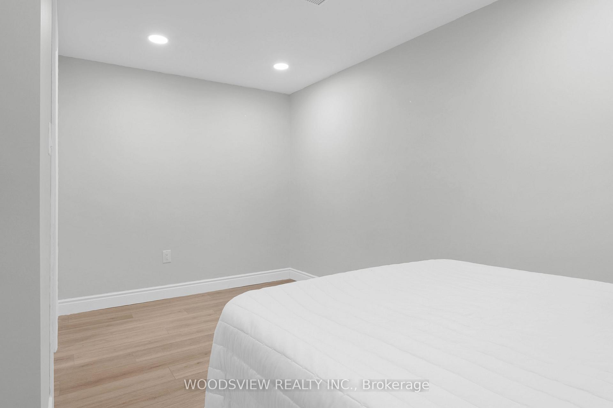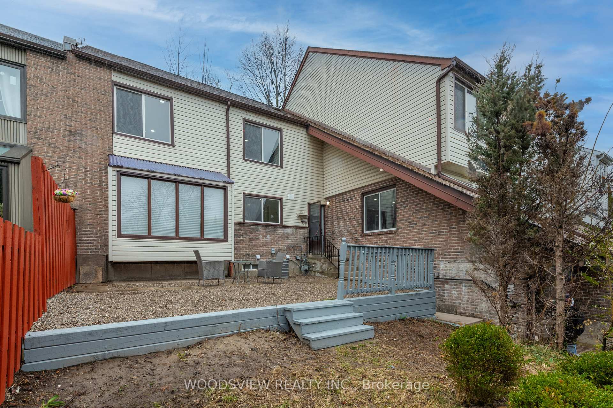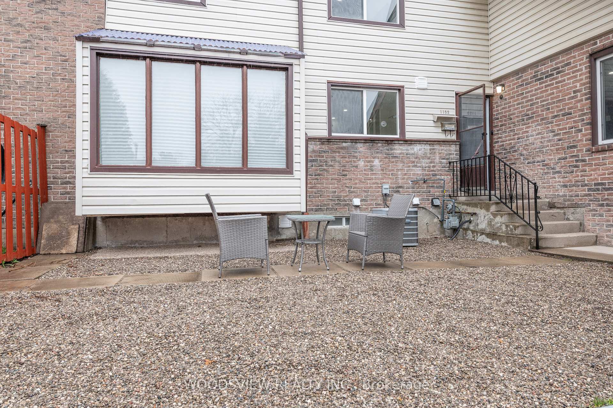$899,000
Available - For Sale
Listing ID: W12216975
1152 Kos Boul , Mississauga, L5J 4L6, Peel
| Location, Location, Location! Nestled in the highly sought-after, family-friendly Lorne Park neighbourhood, this elegantly renovated home is a true gem. Boasting quality upgrades throughout with no expense spared, this sun-filled residence offers a bright and spacious floor plan perfect for both entertaining and everyday living. The oversized, custom kitchen features stainless steel appliances and ample counter space, seamlessly overlooking a sunlit breakfast area. An inviting living room complete the main level, creating the ideal setting for hosting family and friends. Three generously sized bedrooms, including a luxurious primary suite with spa-inspired bathrooms. The finished basement offers flexible space- ideal for an in-law suite, home office, or potential rental income. Step outside and enjoy summer evenings on your private balcony or patio. This exceptional home is within walking distance to top-rated schools, parks, trails, shopping, and transit, offering unmatched convenience and community charm. Don't miss your chance to own a turnkey home in one of Mississaugas most desirable enclaves - welcome to 1152 Kos Boulevard! |
| Price | $899,000 |
| Taxes: | $4051.00 |
| Occupancy: | Vacant |
| Address: | 1152 Kos Boul , Mississauga, L5J 4L6, Peel |
| Directions/Cross Streets: | Lakeshore / Clarkson Rd N |
| Rooms: | 9 |
| Bedrooms: | 3 |
| Bedrooms +: | 1 |
| Family Room: | T |
| Basement: | Finished, Separate Ent |
| Level/Floor | Room | Length(ft) | Width(ft) | Descriptions | |
| Room 1 | Main | Kitchen | 18.7 | 11.81 | Quartz Counter, Breakfast Bar, Pot Lights |
| Room 2 | Main | Dining Ro | 18.7 | 11.81 | Breakfast Area, Combined w/Solarium, Combined w/Kitchen |
| Room 3 | Main | Living Ro | 17.71 | 11.48 | Electric Fireplace, Pot Lights, Balcony |
| Room 4 | Second | Primary B | 20.66 | 12.14 | Laminate, Walk-In Closet(s), 4 Pc Ensuite |
| Room 5 | Second | Bedroom 2 | 14.76 | 9.51 | Laminate, Large Window, Large Closet |
| Room 6 | Second | Bedroom 3 | 11.48 | 9.84 | Laminate, Large Window, Large Closet |
| Room 7 | Basement | Bedroom | 28.86 | 13.45 | Laminate, Pot Lights |
| Room 8 | Basement | Recreatio | 28.86 | 13.45 | Quartz Counter, 3 Pc Bath, Pot Lights |
| Washroom Type | No. of Pieces | Level |
| Washroom Type 1 | 4 | Second |
| Washroom Type 2 | 4 | Second |
| Washroom Type 3 | 2 | Main |
| Washroom Type 4 | 4 | Basement |
| Washroom Type 5 | 0 |
| Total Area: | 0.00 |
| Property Type: | Att/Row/Townhouse |
| Style: | 2-Storey |
| Exterior: | Brick, Vinyl Siding |
| Garage Type: | Built-In |
| (Parking/)Drive: | Private |
| Drive Parking Spaces: | 2 |
| Park #1 | |
| Parking Type: | Private |
| Park #2 | |
| Parking Type: | Private |
| Pool: | None |
| Approximatly Square Footage: | 1500-2000 |
| Property Features: | Public Trans, School |
| CAC Included: | N |
| Water Included: | N |
| Cabel TV Included: | N |
| Common Elements Included: | N |
| Heat Included: | N |
| Parking Included: | N |
| Condo Tax Included: | N |
| Building Insurance Included: | N |
| Fireplace/Stove: | Y |
| Heat Type: | Forced Air |
| Central Air Conditioning: | Central Air |
| Central Vac: | N |
| Laundry Level: | Syste |
| Ensuite Laundry: | F |
| Sewers: | Sewer |
$
%
Years
This calculator is for demonstration purposes only. Always consult a professional
financial advisor before making personal financial decisions.
| Although the information displayed is believed to be accurate, no warranties or representations are made of any kind. |
| WOODSVIEW REALTY INC. |
|
|
.jpg?src=Custom)
Dir:
416-548-7854
Bus:
416-548-7854
Fax:
416-981-7184
| Book Showing | Email a Friend |
Jump To:
At a Glance:
| Type: | Freehold - Att/Row/Townhouse |
| Area: | Peel |
| Municipality: | Mississauga |
| Neighbourhood: | Lorne Park |
| Style: | 2-Storey |
| Tax: | $4,051 |
| Beds: | 3+1 |
| Baths: | 4 |
| Fireplace: | Y |
| Pool: | None |
Locatin Map:
Payment Calculator:
- Color Examples
- Red
- Magenta
- Gold
- Green
- Black and Gold
- Dark Navy Blue And Gold
- Cyan
- Black
- Purple
- Brown Cream
- Blue and Black
- Orange and Black
- Default
- Device Examples


