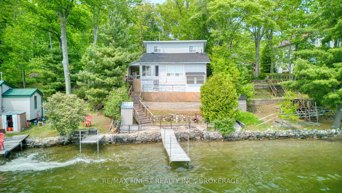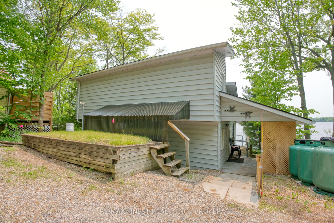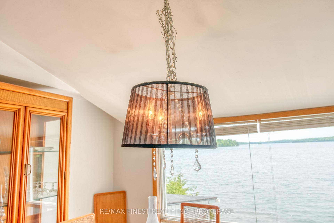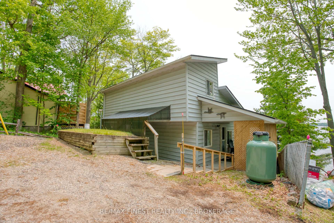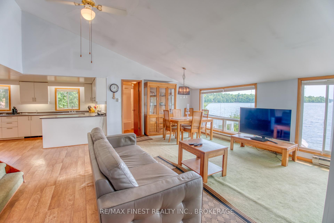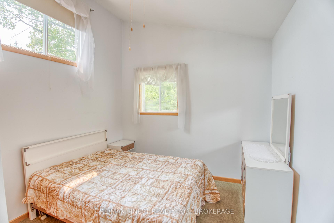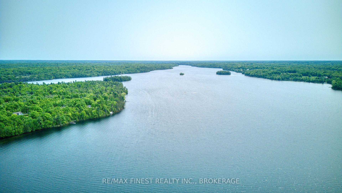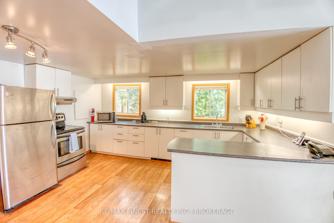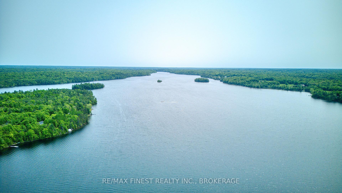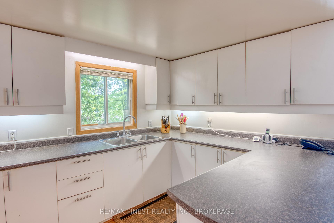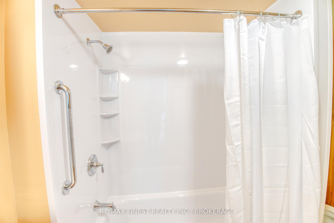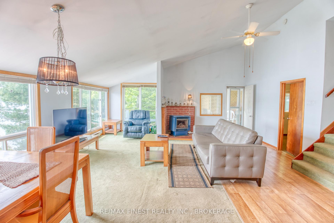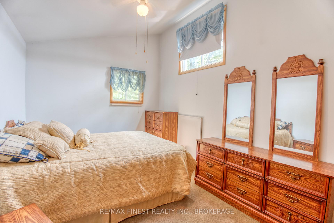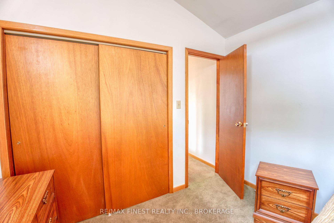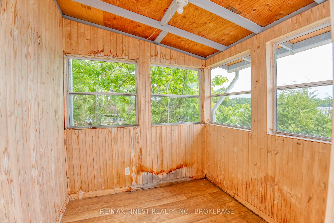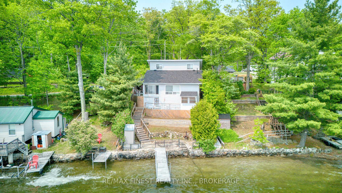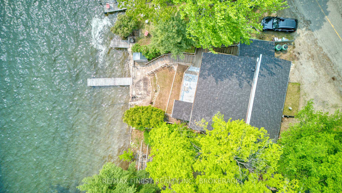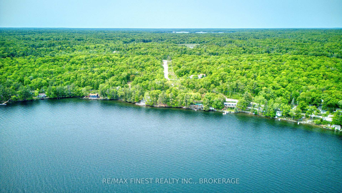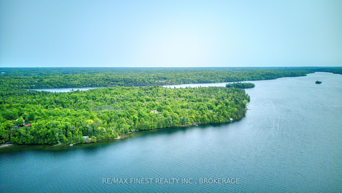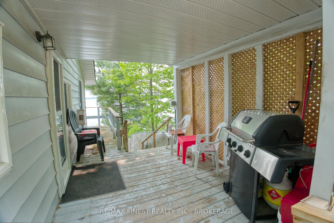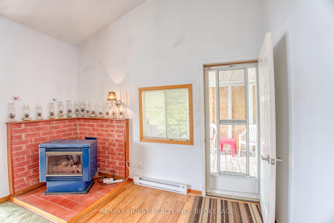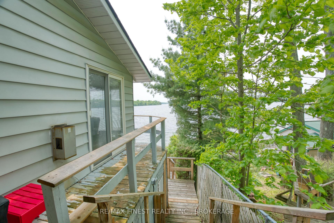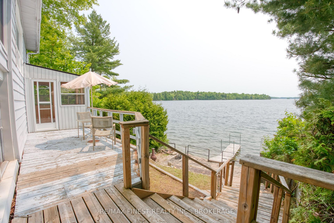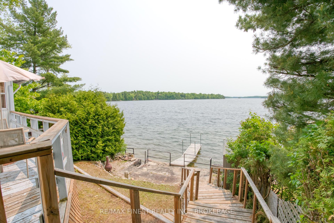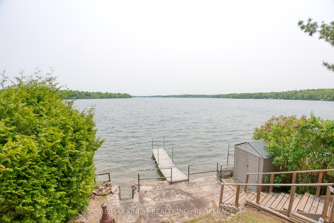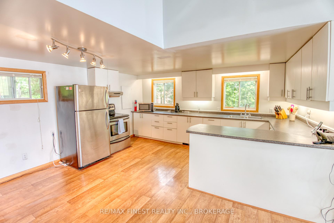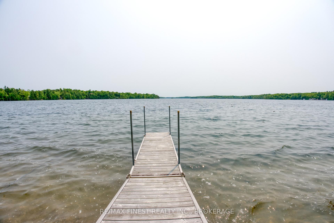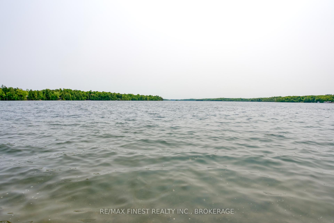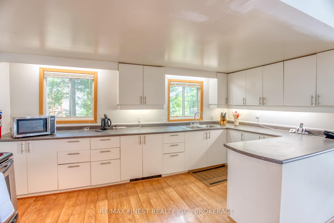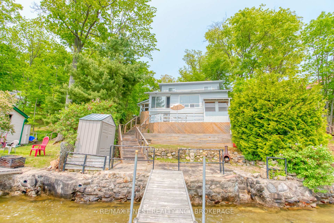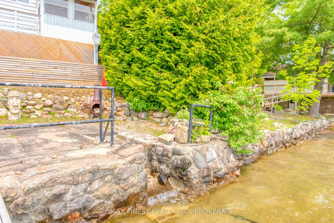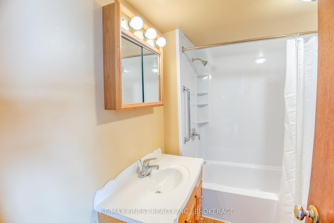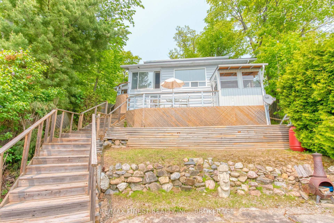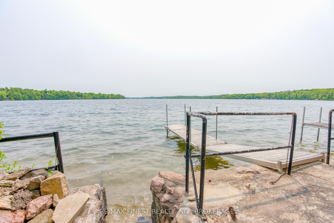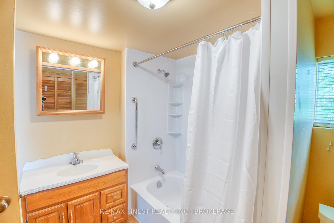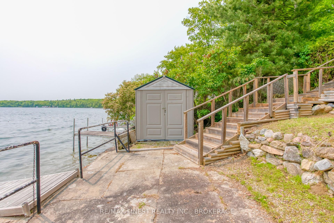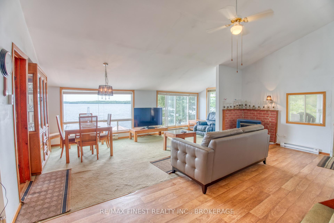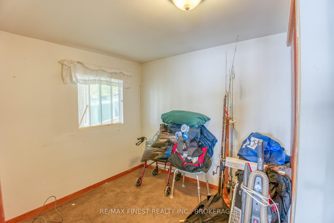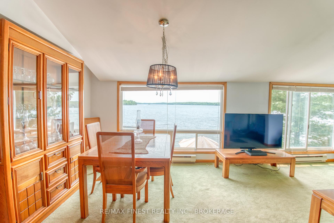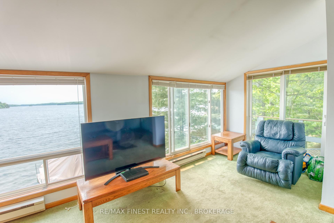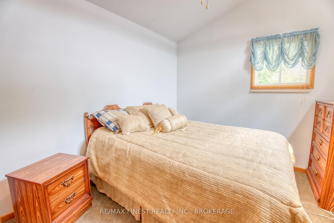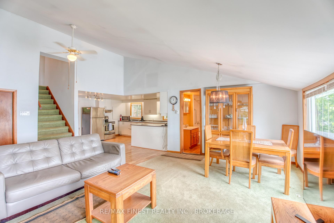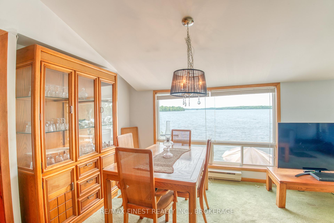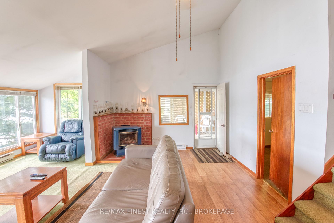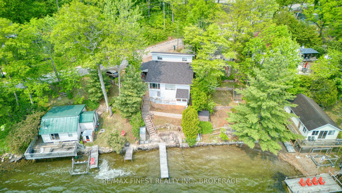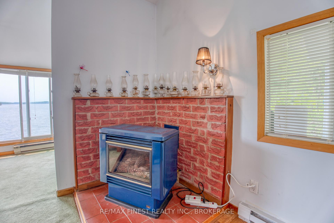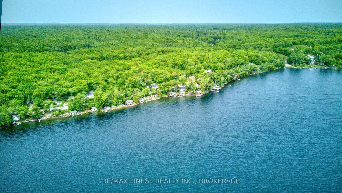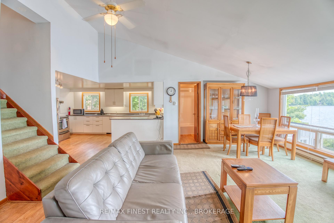$589,000
Available - For Sale
Listing ID: X12200372
1981 Crow Lake Road , Frontenac, K0H 2B0, Frontenac
| Welcome to 1981 Crow Lake Road. Nestled along the pristine shoreline of Crow Lake, this charming three-bedroom, one-bathroom year round home or cottage offers stunning views of Crow Lake. Known for its clean, deep waters, peaceful atmosphere, and endless opportunities for boating, fishing, and exploring, additionally, some watercraft can access Bobs Lake to further the adventures. This approx. 1,200 sq ft home is perfectly positioned to make the most of its beautiful vantage of Crow Lake. The south-facing exposure offers sun all day long and stunning lake views that shift with the light - from glowing sunrises to golden, picture-perfect sunsets. The sandy bottom waterfront is ideal for swimming, with a private dock and retaining wall. Multiple lakeside windows in the living area take full advantage of the view. Inside, the propane stove has been meticulously maintained, adding both charm and cozy warmth to chilly evenings. Recent mechanical and property upgrades include: Roof replaced (2023), New hot water tank and heated water line(2025). Water is Year-round Lake intake with UV filtration system, septic is a Holding tank system. Brand-new tub professionally installed by Bathfitters (May 2025). Whether you're looking for a peaceful retreat, a family cottage, or a full-time lakeside residence, 1981 Crow Lake Road delivers. Spend your summers swimming in the clear waters, your autumns watching the colours change over the lake, and your winters nestled by the fire. the location offers the perfect balance of rural living and convenience. . It's a charming and welcoming community that serves as a hub for the surrounding lakes and cottages. To the southeast, the picturesque village of Westport offers a more boutique experience, with quaint shops, cafés, a winery, and marina, all nestled on the shores of Upper Rideau Lake. Whether you're stocking up on supplies, enjoying a meal out, or exploring local trails and provincial parks, you're never far from everything you need. |
| Price | $589,000 |
| Taxes: | $3185.91 |
| Assessment Year: | 2024 |
| Occupancy: | Owner |
| Address: | 1981 Crow Lake Road , Frontenac, K0H 2B0, Frontenac |
| Directions/Cross Streets: | Crow Lake Rd & Anderson Rd |
| Rooms: | 3 |
| Bedrooms: | 3 |
| Bedrooms +: | 0 |
| Family Room: | F |
| Basement: | Crawl Space |
| Level/Floor | Room | Length(ft) | Width(ft) | Descriptions | |
| Room 1 | Main | Living Ro | 19.48 | 14.24 | |
| Room 2 | Main | Dining Ro | 11.78 | 7.45 | |
| Room 3 | Main | Kitchen | 15.68 | 15.02 | |
| Room 4 | Main | Bathroom | 10 | 8.2 | |
| Room 5 | Main | Bedroom | 7.94 | 10.59 | |
| Room 6 | Second | Bedroom | 9.94 | 12.66 | |
| Room 7 | Second | Bedroom | 9.94 | 10.59 |
| Washroom Type | No. of Pieces | Level |
| Washroom Type 1 | 4 | Main |
| Washroom Type 2 | 0 | |
| Washroom Type 3 | 0 | |
| Washroom Type 4 | 0 | |
| Washroom Type 5 | 0 |
| Total Area: | 0.00 |
| Approximatly Age: | 51-99 |
| Property Type: | Detached |
| Style: | 2-Storey |
| Exterior: | Vinyl Siding |
| Garage Type: | None |
| (Parking/)Drive: | Private |
| Drive Parking Spaces: | 2 |
| Park #1 | |
| Parking Type: | Private |
| Park #2 | |
| Parking Type: | Private |
| Pool: | None |
| Other Structures: | Garden Shed |
| Approximatly Age: | 51-99 |
| Approximatly Square Footage: | 1100-1500 |
| Property Features: | Beach, Lake/Pond |
| CAC Included: | N |
| Water Included: | N |
| Cabel TV Included: | N |
| Common Elements Included: | N |
| Heat Included: | N |
| Parking Included: | N |
| Condo Tax Included: | N |
| Building Insurance Included: | N |
| Fireplace/Stove: | Y |
| Heat Type: | Baseboard |
| Central Air Conditioning: | None |
| Central Vac: | N |
| Laundry Level: | Syste |
| Ensuite Laundry: | F |
| Sewers: | Holding Tank |
| Water: | Lake/Rive |
| Water Supply Types: | Lake/River |
| Utilities-Cable: | N |
| Utilities-Hydro: | Y |
$
%
Years
This calculator is for demonstration purposes only. Always consult a professional
financial advisor before making personal financial decisions.
| Although the information displayed is believed to be accurate, no warranties or representations are made of any kind. |
| RE/MAX FINEST REALTY INC., BROKERAGE |
|
|
.jpg?src=Custom)
Dir:
416-548-7854
Bus:
416-548-7854
Fax:
416-981-7184
| Virtual Tour | Book Showing | Email a Friend |
Jump To:
At a Glance:
| Type: | Freehold - Detached |
| Area: | Frontenac |
| Municipality: | Frontenac |
| Neighbourhood: | 45 - Frontenac Centre |
| Style: | 2-Storey |
| Approximate Age: | 51-99 |
| Tax: | $3,185.91 |
| Beds: | 3 |
| Baths: | 1 |
| Fireplace: | Y |
| Pool: | None |
Locatin Map:
Payment Calculator:
- Color Examples
- Red
- Magenta
- Gold
- Green
- Black and Gold
- Dark Navy Blue And Gold
- Cyan
- Black
- Purple
- Brown Cream
- Blue and Black
- Orange and Black
- Default
- Device Examples
