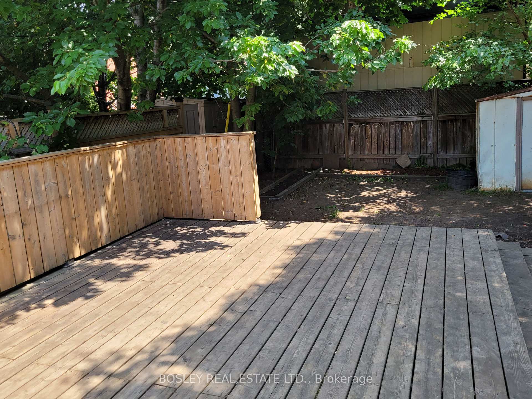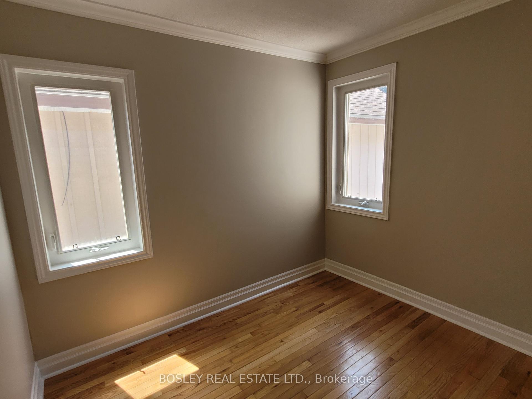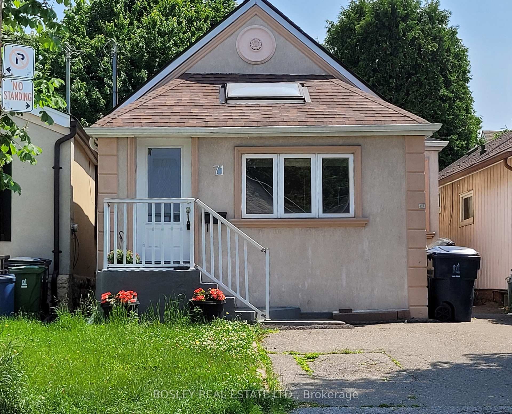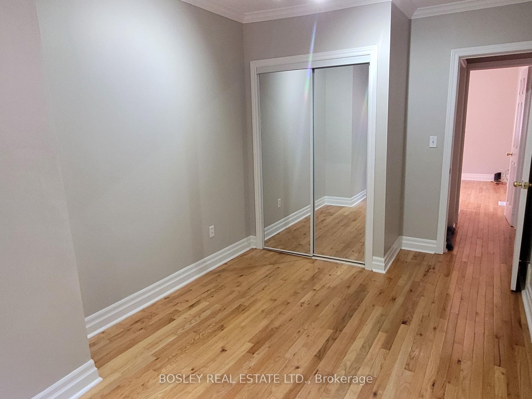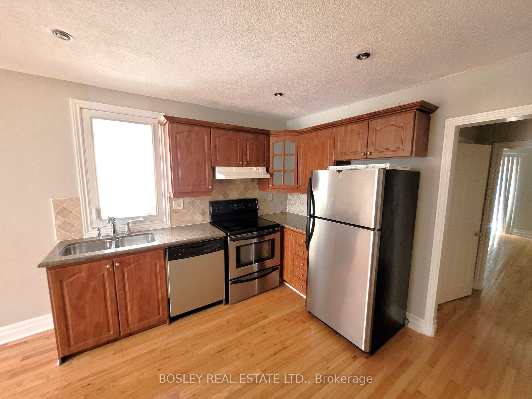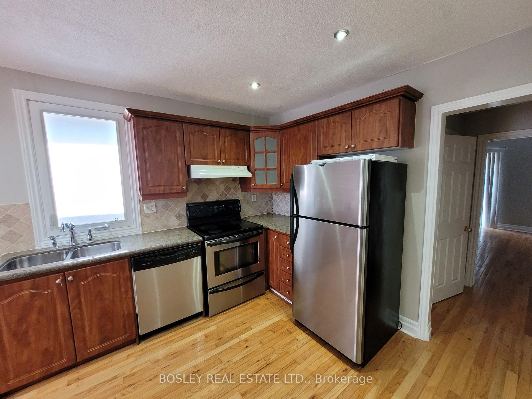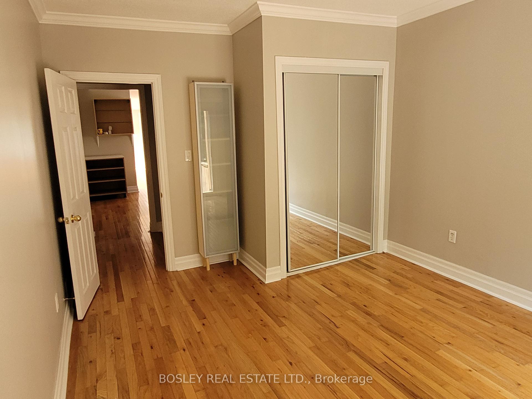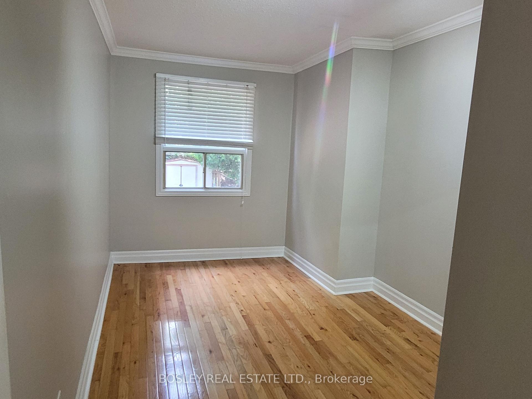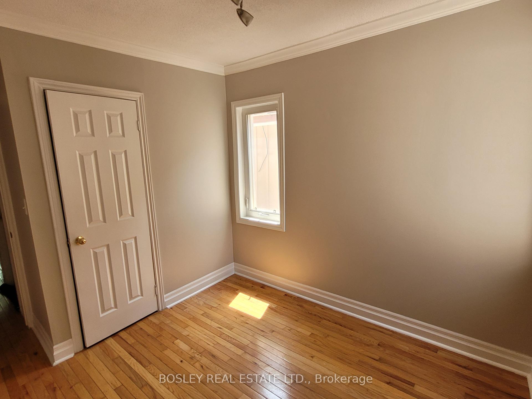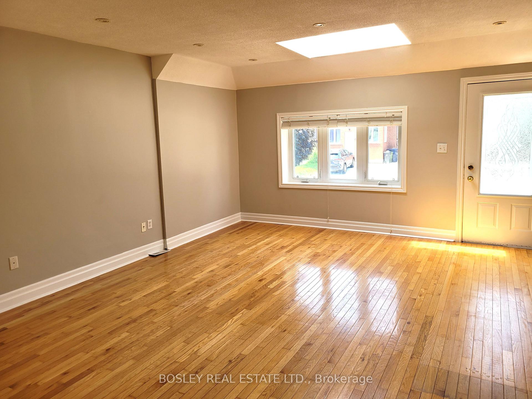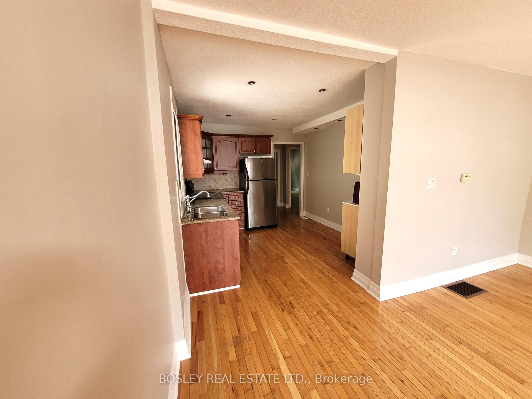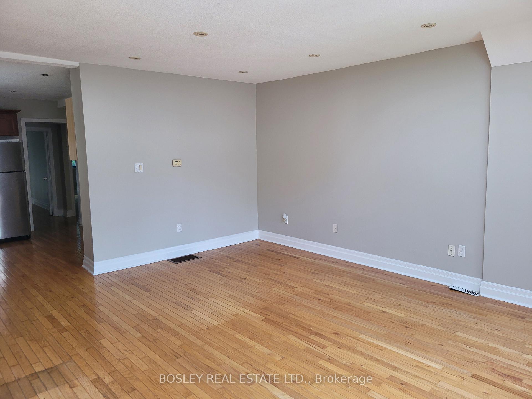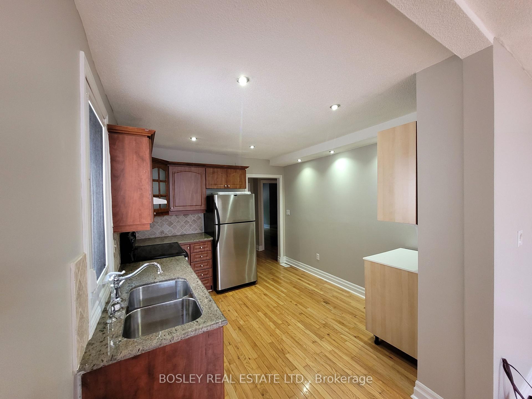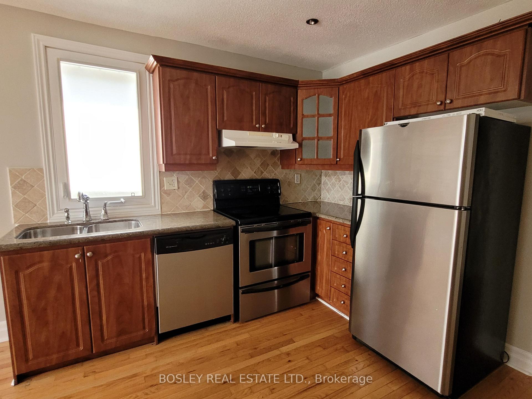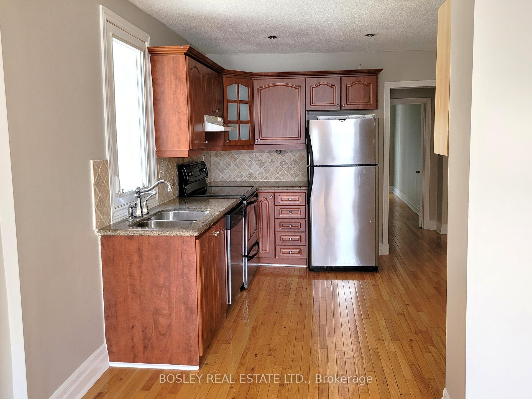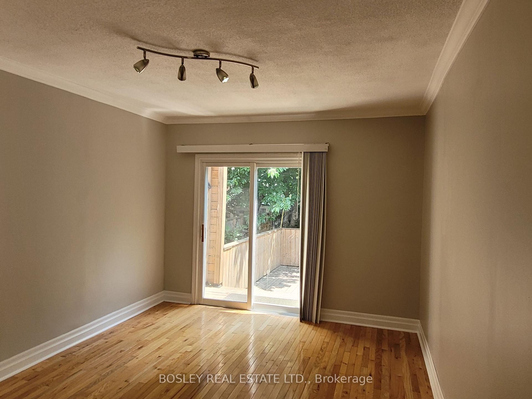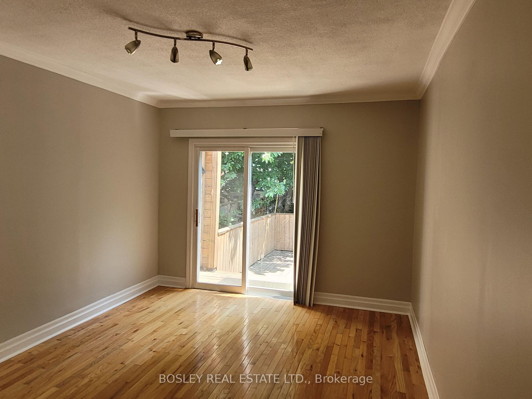$699,000
Available - For Sale
Listing ID: W12216929
71 Rockcliffe Boul , Toronto, M6N 4R4, Toronto
| Charming starter home In Rockcliffe! Lovely open concept Living/dining room and kitchen with hardwood floors and skylight. Open concept kitchen with granite counter and stainless steel appliances. Three good sized bedrooms all with closets. Freshly painted and ready for you to move in. Legal front pad parking permit for 1 car. Unbelievable location with bus stop at your door. Private fenced back yard with deck. Get this single detached home all for less than the cost of a downtown condo! Close to schools, parks, transit and shops! Basement apartment with separate entrance and income potential. |
| Price | $699,000 |
| Taxes: | $3363.23 |
| Occupancy: | Owner+T |
| Address: | 71 Rockcliffe Boul , Toronto, M6N 4R4, Toronto |
| Directions/Cross Streets: | Eglinton & Weston Rd. |
| Rooms: | 6 |
| Rooms +: | 4 |
| Bedrooms: | 3 |
| Bedrooms +: | 2 |
| Family Room: | F |
| Basement: | Separate Ent, Apartment |
| Level/Floor | Room | Length(ft) | Width(ft) | Descriptions | |
| Room 1 | Main | Living Ro | 15.06 | 17.06 | Hardwood Floor, Combined w/Dining, Skylight |
| Room 2 | Main | Dining Ro | 15.06 | 17.06 | Combined w/Library, Pot Lights |
| Room 3 | Main | Kitchen | 10.33 | 11.05 | Hardwood Floor, Modern Kitchen, Granite Counters |
| Room 4 | Main | Primary B | 13.81 | 10.59 | Hardwood Floor, Double Closet, Walk-Out |
| Room 5 | Main | Bedroom 2 | 14.99 | 8.66 | Hardwood Floor, Double Closet, Window |
| Room 6 | Main | Bedroom 3 | 8.56 | 9.15 | Hardwood Floor, Closet, Window |
| Room 7 | Basement | Living Ro | 12.63 | 10 | |
| Room 8 | Basement | Kitchen | 14.86 | 10 | |
| Room 9 | Basement | Bedroom | 12.96 | 8.86 | |
| Room 10 | Basement | Bedroom | 9.74 | 8.69 |
| Washroom Type | No. of Pieces | Level |
| Washroom Type 1 | 4 | |
| Washroom Type 2 | 4 | |
| Washroom Type 3 | 0 | |
| Washroom Type 4 | 0 | |
| Washroom Type 5 | 0 |
| Total Area: | 0.00 |
| Property Type: | Detached |
| Style: | Bungalow |
| Exterior: | Stucco (Plaster) |
| Garage Type: | None |
| (Parking/)Drive: | Front Yard |
| Drive Parking Spaces: | 1 |
| Park #1 | |
| Parking Type: | Front Yard |
| Park #2 | |
| Parking Type: | Front Yard |
| Pool: | None |
| Approximatly Square Footage: | 700-1100 |
| CAC Included: | N |
| Water Included: | N |
| Cabel TV Included: | N |
| Common Elements Included: | N |
| Heat Included: | N |
| Parking Included: | N |
| Condo Tax Included: | N |
| Building Insurance Included: | N |
| Fireplace/Stove: | N |
| Heat Type: | Forced Air |
| Central Air Conditioning: | Central Air |
| Central Vac: | N |
| Laundry Level: | Syste |
| Ensuite Laundry: | F |
| Sewers: | Sewer |
$
%
Years
This calculator is for demonstration purposes only. Always consult a professional
financial advisor before making personal financial decisions.
| Although the information displayed is believed to be accurate, no warranties or representations are made of any kind. |
| BOSLEY REAL ESTATE LTD. |
|
|
.jpg?src=Custom)
Dir:
416-548-7854
Bus:
416-548-7854
Fax:
416-981-7184
| Book Showing | Email a Friend |
Jump To:
At a Glance:
| Type: | Freehold - Detached |
| Area: | Toronto |
| Municipality: | Toronto W03 |
| Neighbourhood: | Rockcliffe-Smythe |
| Style: | Bungalow |
| Tax: | $3,363.23 |
| Beds: | 3+2 |
| Baths: | 2 |
| Fireplace: | N |
| Pool: | None |
Locatin Map:
Payment Calculator:
- Color Examples
- Red
- Magenta
- Gold
- Green
- Black and Gold
- Dark Navy Blue And Gold
- Cyan
- Black
- Purple
- Brown Cream
- Blue and Black
- Orange and Black
- Default
- Device Examples
