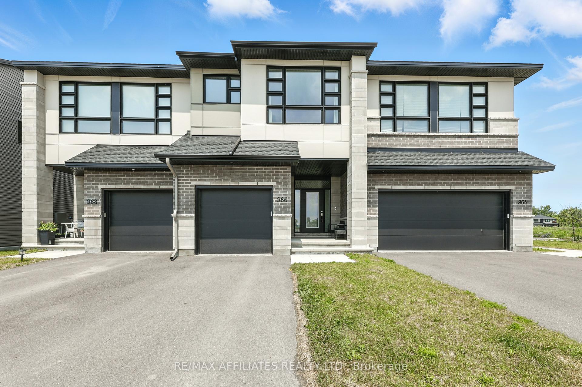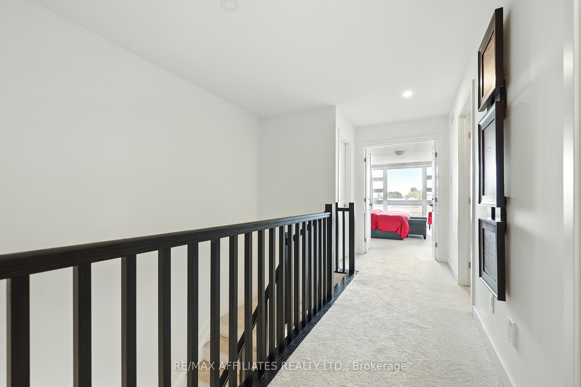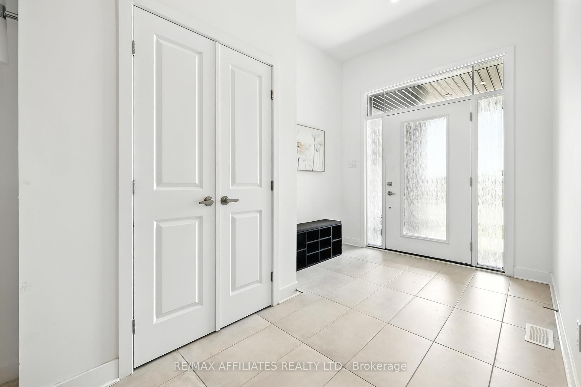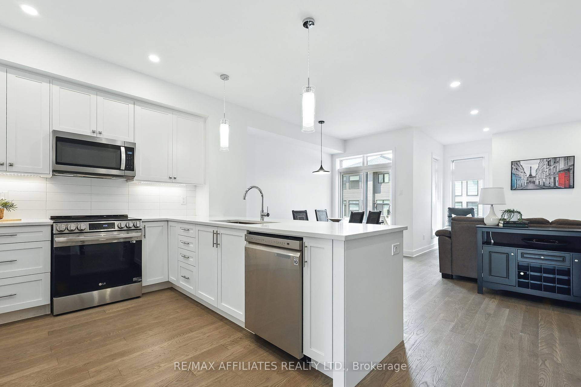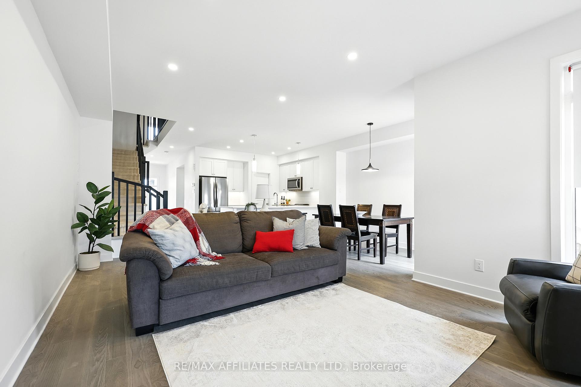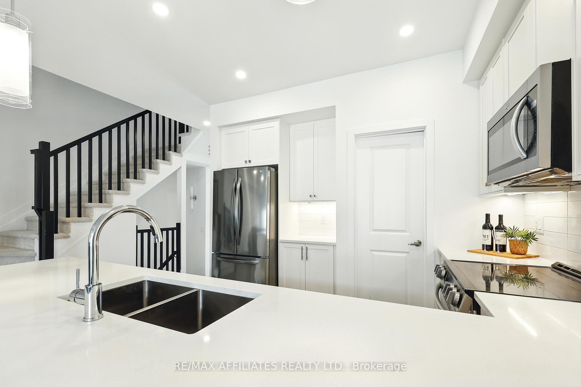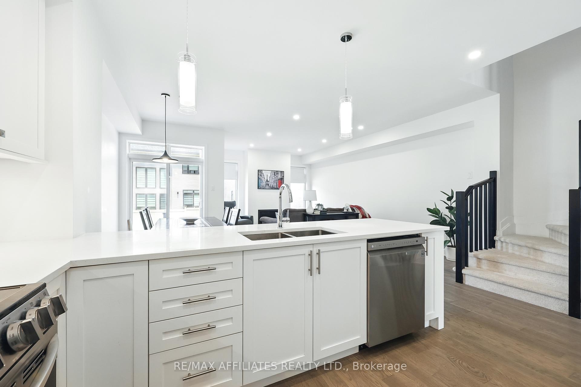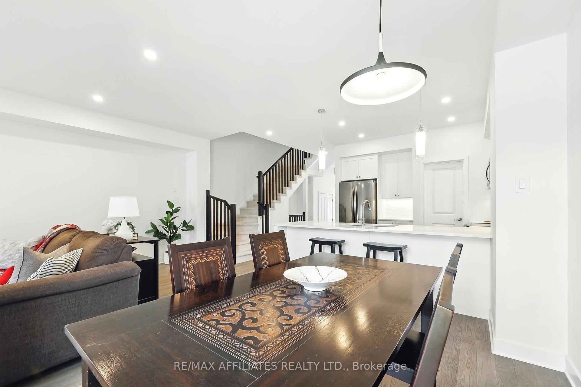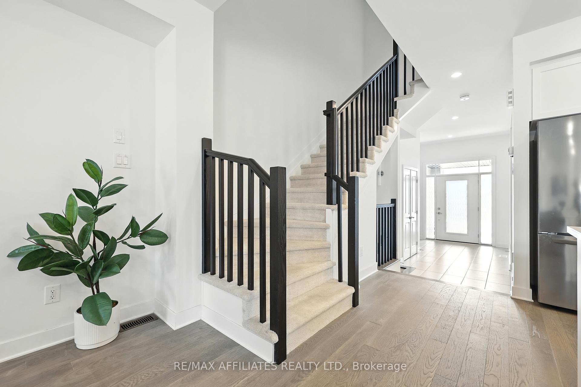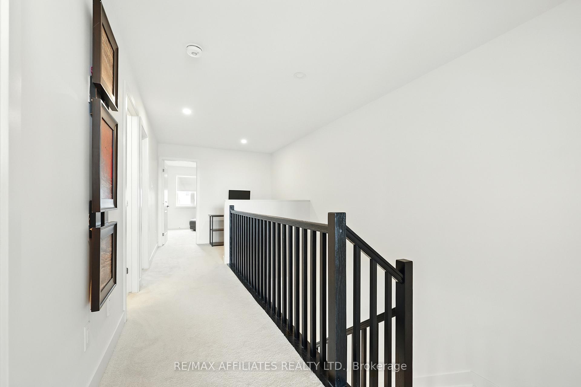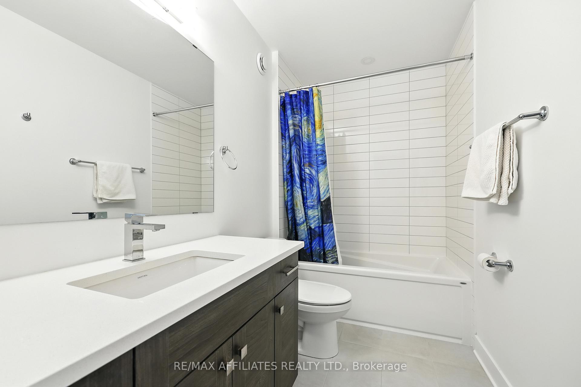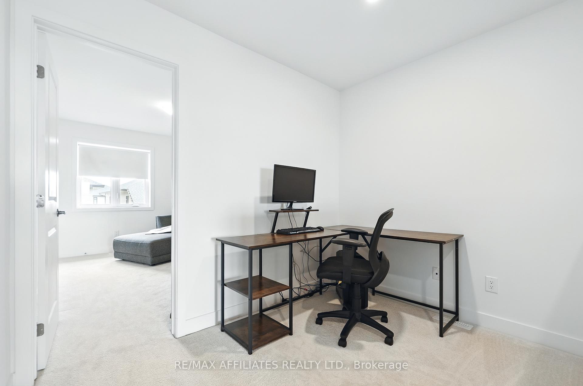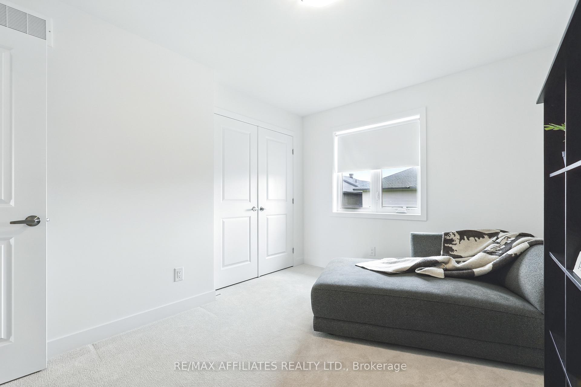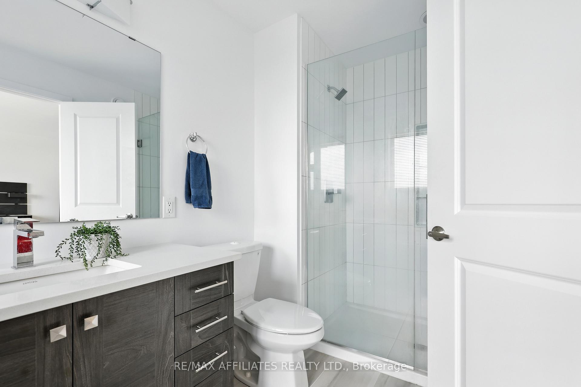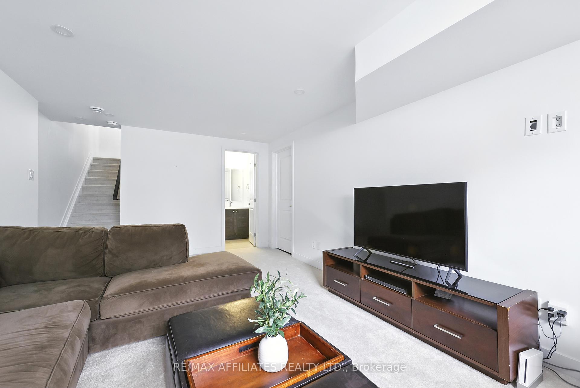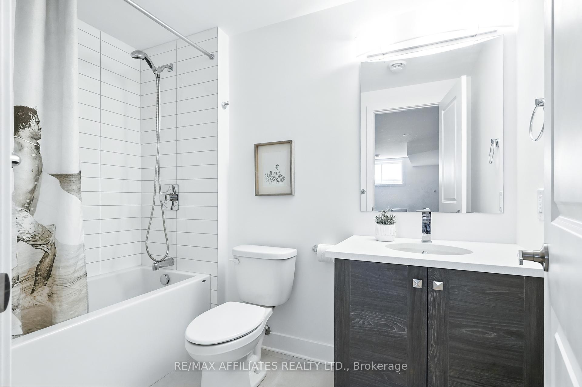$768,000
Available - For Sale
Listing ID: X12216883
966 Acoustic Way , Blossom Park - Airport and Area, K4M 0R1, Ottawa
| Welcome to 966 Acoustic Way, located in the highly sought-after Riverside South community. Built in 2022 by Urbandale Construction, this stunning executive townhome offers over 2,100+ sq. ft. of thoughtfully designed living space in the popular Discovery model -full upgrades and move-in ready. The open-concept main floor boasts a stylish and functional kitchen complete with a walk-in pantry, pot and pan drawers, a microwave hood fan, and a generous island that overlooks the dining and living areas. A cozy gas fireplace adds warmth and ambiance to the spacious living room, perfect for entertaining or relaxing with family. Upstairs, you'll find the primary suite featuring a walk-in closet and a ensuite with both a soaking tub and separate shower. Two additional well-sized bedrooms, a full laundry room, and a versatile loft space ideal for a home office or kids play area complete the upper level. The fully finished lower level includes a full bathroom and offers the flexibility to be used as a home gym, movie room, or workspace. BONUS: You are just steps away from a soon-to-be-completed community park, ideal for outdoor enjoyment. This home is a must-see and is sure to impress. |
| Price | $768,000 |
| Taxes: | $5114.59 |
| Assessment Year: | 2024 |
| Occupancy: | Owner |
| Address: | 966 Acoustic Way , Blossom Park - Airport and Area, K4M 0R1, Ottawa |
| Directions/Cross Streets: | Acoustic way & Rhythm Way |
| Rooms: | 11 |
| Bedrooms: | 3 |
| Bedrooms +: | 0 |
| Family Room: | T |
| Basement: | Finished |
| Level/Floor | Room | Length(ft) | Width(ft) | Descriptions | |
| Room 1 | Main | Great Roo | 19.09 | 10.5 | Combined w/Dining |
| Room 2 | Main | Kitchen | 10.1 | 9.58 | |
| Room 3 | Second | Primary B | 15.58 | 12.27 | |
| Room 4 | Second | Bedroom | 12.6 | 9.58 | |
| Room 5 | Second | Bedroom | 12.6 | 9.18 | |
| Room 6 | Second | Den | 9.18 | 6.99 | |
| Room 7 | Lower | Recreatio | 21.09 | 11.38 |
| Washroom Type | No. of Pieces | Level |
| Washroom Type 1 | 2 | |
| Washroom Type 2 | 2 | |
| Washroom Type 3 | 3 | |
| Washroom Type 4 | 4 | |
| Washroom Type 5 | 0 |
| Total Area: | 0.00 |
| Property Type: | Att/Row/Townhouse |
| Style: | 2-Storey |
| Exterior: | Stucco (Plaster), Stone |
| Garage Type: | Attached |
| Drive Parking Spaces: | 1 |
| Pool: | None |
| Approximatly Square Footage: | 1500-2000 |
| CAC Included: | N |
| Water Included: | N |
| Cabel TV Included: | N |
| Common Elements Included: | N |
| Heat Included: | N |
| Parking Included: | N |
| Condo Tax Included: | N |
| Building Insurance Included: | N |
| Fireplace/Stove: | Y |
| Heat Type: | Forced Air |
| Central Air Conditioning: | Central Air |
| Central Vac: | N |
| Laundry Level: | Syste |
| Ensuite Laundry: | F |
| Sewers: | Sewer |
$
%
Years
This calculator is for demonstration purposes only. Always consult a professional
financial advisor before making personal financial decisions.
| Although the information displayed is believed to be accurate, no warranties or representations are made of any kind. |
| RE/MAX AFFILIATES REALTY LTD. |
|
|
.jpg?src=Custom)
Dir:
416-548-7854
Bus:
416-548-7854
Fax:
416-981-7184
| Book Showing | Email a Friend |
Jump To:
At a Glance:
| Type: | Freehold - Att/Row/Townhouse |
| Area: | Ottawa |
| Municipality: | Blossom Park - Airport and Area |
| Neighbourhood: | 2602 - Riverside South/Gloucester Glen |
| Style: | 2-Storey |
| Tax: | $5,114.59 |
| Beds: | 3 |
| Baths: | 4 |
| Fireplace: | Y |
| Pool: | None |
Locatin Map:
Payment Calculator:
- Color Examples
- Red
- Magenta
- Gold
- Green
- Black and Gold
- Dark Navy Blue And Gold
- Cyan
- Black
- Purple
- Brown Cream
- Blue and Black
- Orange and Black
- Default
- Device Examples
