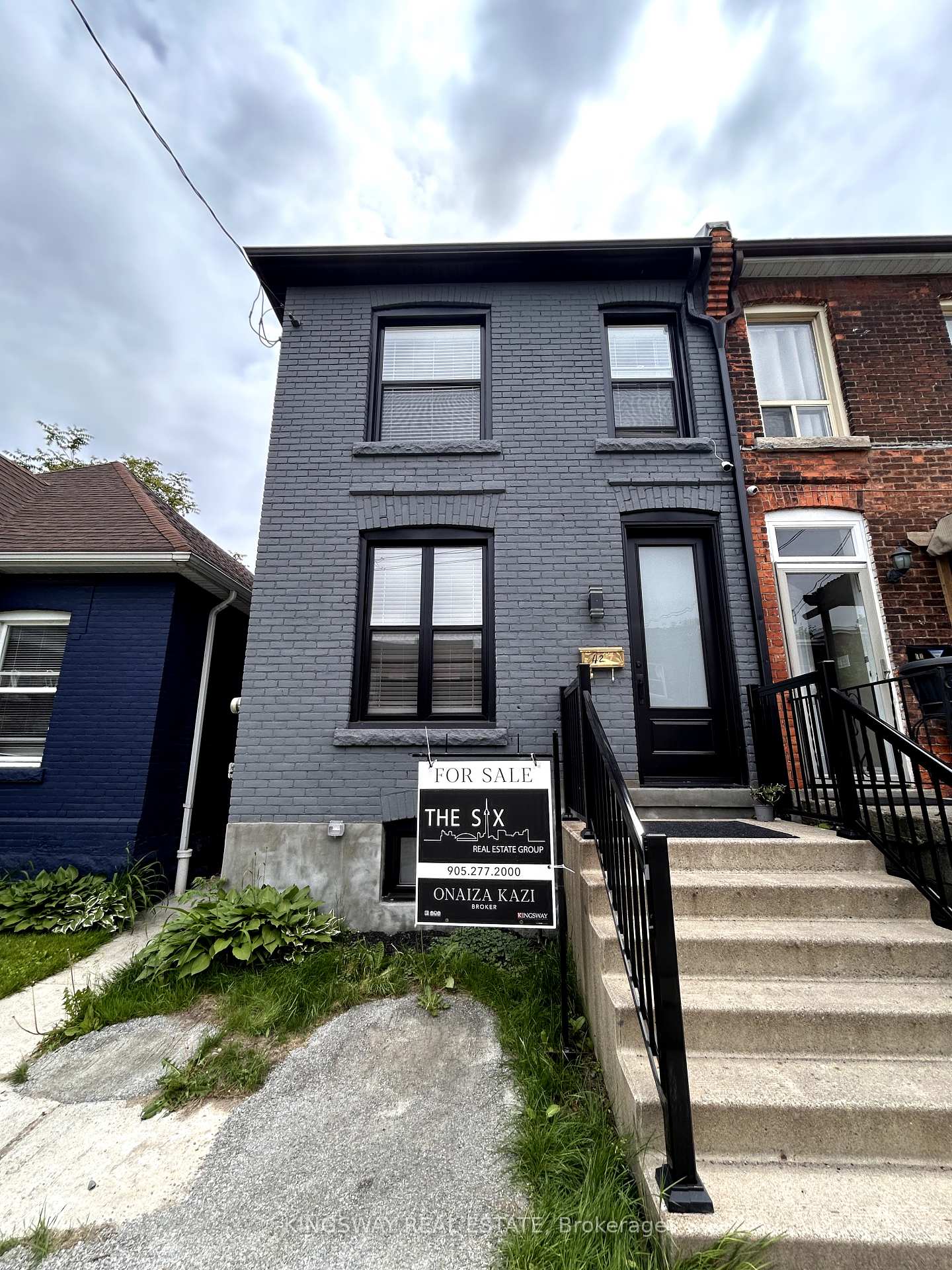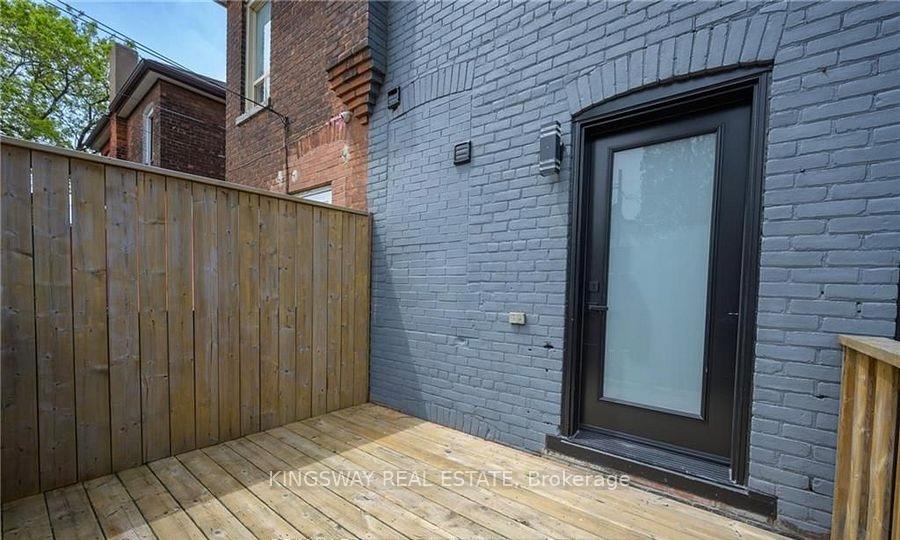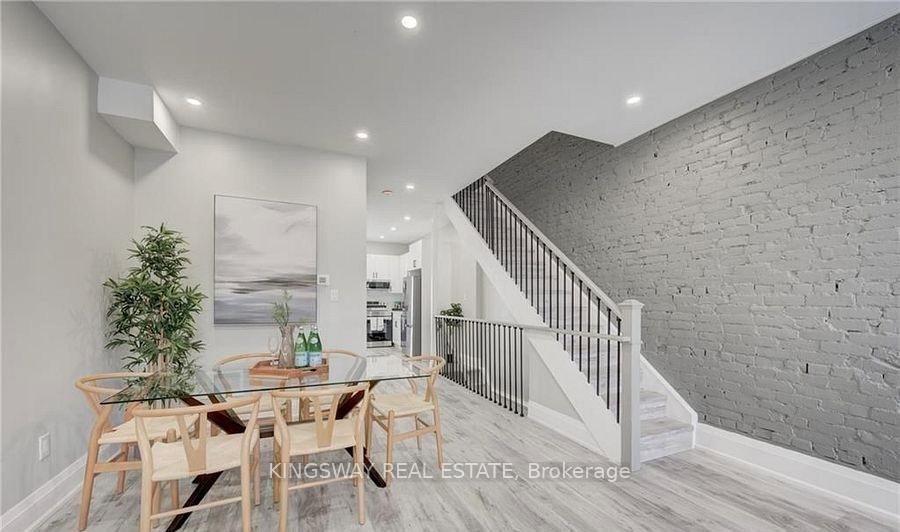$449,000
Available - For Sale
Listing ID: X12213509
42 Madison Aven , Hamilton, L8L 5Y4, Hamilton
| Welcome to 42 Madison Avenue where luxury meets lifestyle, right here in the heart of Hamilton.This isnt just a renovation this is a TOP TO BOTTOM TRANSFORMATION, with over $200,000 invested in 2023-20224 to create a home thats modern, stylish, and built for the way you want to live today.Were talking 3+1 bedrooms, 3 bathrooms, a fully finished basement, and finishes that belong in a magazine. Natural light? Everywhere. The kitchen? Custom quartz countertops, stainless steel appliances, designer backsplash, and yes a walkout to your private deck. Entertain. Relax. Live. BRAND NEW ROOF. NEW ATTIC INSULATION. UPGRADED ELECTRICAL PANEL. NEW WINDOWS AND DOORS, NEW AC AND FURNACE. NOTHING LEFT TO DO but move in and love it. Plus you've got parking via the laneway, and youre steps to everything: transit, parks, schools, shops, the hospital all right here.This is the one. This is 42 Madison. Lets go!!! *PICTURES ARE FROM 2024 WHEN THE PROPERTY WAS STAGED AFTER RENOVATIONS* Perfect for First- Time Home Buyers and Investors alike. |
| Price | $449,000 |
| Taxes: | $1796.50 |
| Assessment Year: | 2025 |
| Occupancy: | Tenant |
| Address: | 42 Madison Aven , Hamilton, L8L 5Y4, Hamilton |
| Directions/Cross Streets: | CANNON STREET EAST TO MADISON AVENUE |
| Rooms: | 6 |
| Rooms +: | 2 |
| Bedrooms: | 3 |
| Bedrooms +: | 1 |
| Family Room: | F |
| Basement: | Finished |
| Level/Floor | Room | Length(ft) | Width(ft) | Descriptions | |
| Room 1 | Main | Living Ro | 25.49 | 19.16 | Pot Lights, Laminate, Open Concept |
| Room 2 | Main | Dining Ro | 25.49 | 19.16 | Pot Lights, Laminate, Combined w/Living |
| Room 3 | Main | Kitchen | 10 | 14.56 | Stainless Steel Appl, Pot Lights, W/O To Deck |
| Room 4 | Second | Primary B | 14.4 | 15.35 | Laminate, Large Window, Closet |
| Room 5 | Second | Bedroom 2 | 12.5 | 8.13 | Laminate, Large Window, Closet |
| Room 6 | Second | Bedroom 3 | 10.92 | 10.17 | Laminate, Large Window, Closet |
| Room 7 | Lower | Recreatio | 14.56 | 23.91 | 3 Pc Ensuite, Pot Lights, Laminate |
| Room 8 | Lower | Bedroom | Laminate, Pot Lights |
| Washroom Type | No. of Pieces | Level |
| Washroom Type 1 | 2 | Main |
| Washroom Type 2 | 4 | Second |
| Washroom Type 3 | 3 | Basement |
| Washroom Type 4 | 0 | |
| Washroom Type 5 | 0 |
| Total Area: | 0.00 |
| Property Type: | Semi-Detached |
| Style: | 2-Storey |
| Exterior: | Brick, Concrete |
| Garage Type: | Other |
| (Parking/)Drive: | Lane |
| Drive Parking Spaces: | 1 |
| Park #1 | |
| Parking Type: | Lane |
| Park #2 | |
| Parking Type: | Lane |
| Pool: | None |
| Approximatly Square Footage: | 1100-1500 |
| Property Features: | Public Trans |
| CAC Included: | N |
| Water Included: | N |
| Cabel TV Included: | N |
| Common Elements Included: | N |
| Heat Included: | N |
| Parking Included: | N |
| Condo Tax Included: | N |
| Building Insurance Included: | N |
| Fireplace/Stove: | N |
| Heat Type: | Forced Air |
| Central Air Conditioning: | Central Air |
| Central Vac: | N |
| Laundry Level: | Syste |
| Ensuite Laundry: | F |
| Sewers: | Sewer |
$
%
Years
This calculator is for demonstration purposes only. Always consult a professional
financial advisor before making personal financial decisions.
| Although the information displayed is believed to be accurate, no warranties or representations are made of any kind. |
| KINGSWAY REAL ESTATE |
|
|
.jpg?src=Custom)
Dir:
416-548-7854
Bus:
416-548-7854
Fax:
416-981-7184
| Book Showing | Email a Friend |
Jump To:
At a Glance:
| Type: | Freehold - Semi-Detached |
| Area: | Hamilton |
| Municipality: | Hamilton |
| Neighbourhood: | Gibson |
| Style: | 2-Storey |
| Tax: | $1,796.5 |
| Beds: | 3+1 |
| Baths: | 3 |
| Fireplace: | N |
| Pool: | None |
Locatin Map:
Payment Calculator:
- Color Examples
- Red
- Magenta
- Gold
- Green
- Black and Gold
- Dark Navy Blue And Gold
- Cyan
- Black
- Purple
- Brown Cream
- Blue and Black
- Orange and Black
- Default
- Device Examples



























