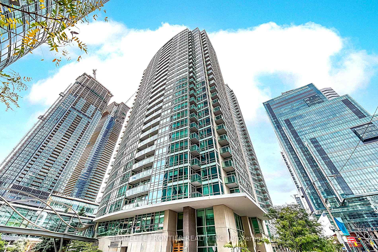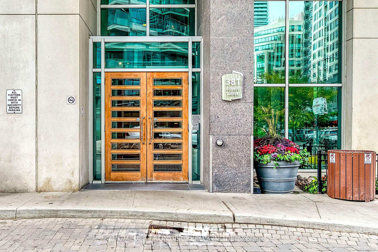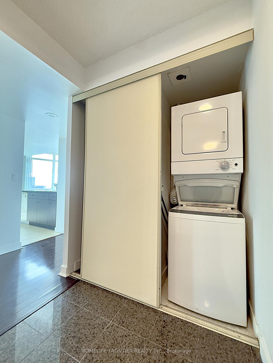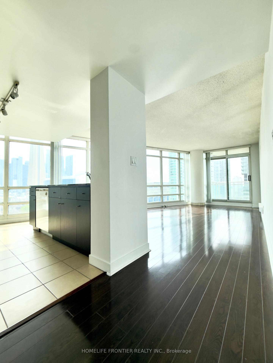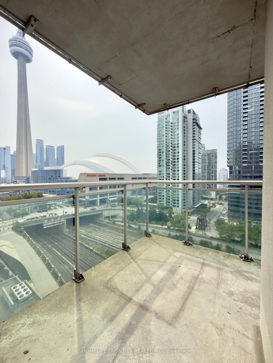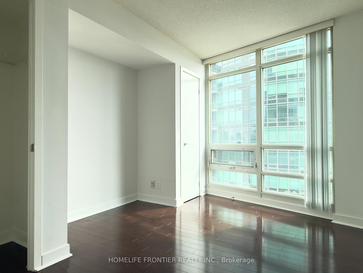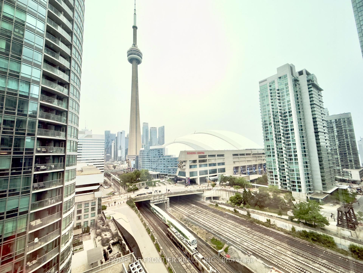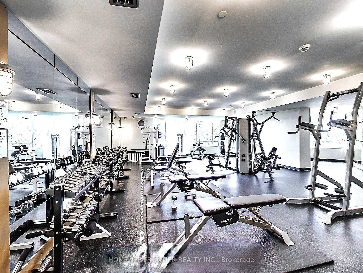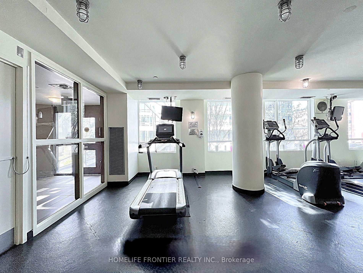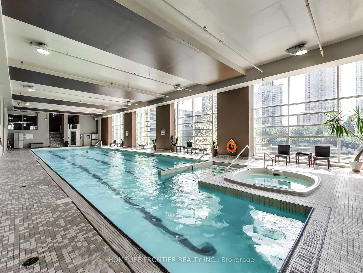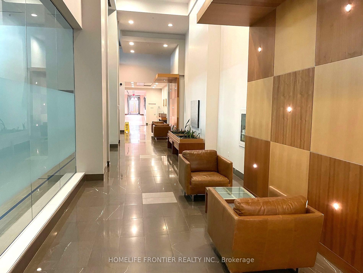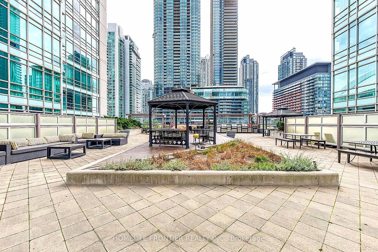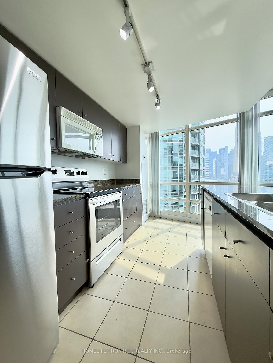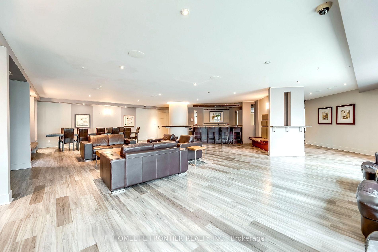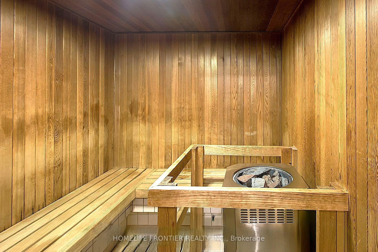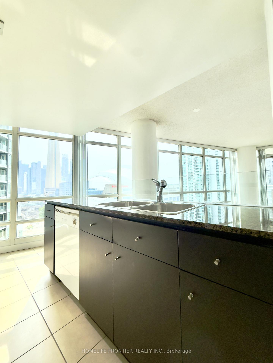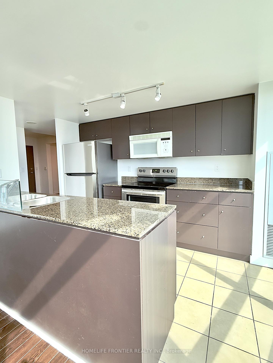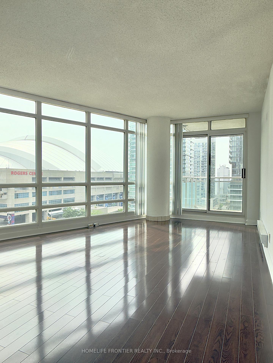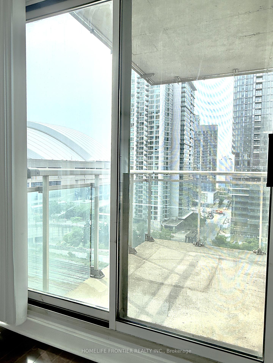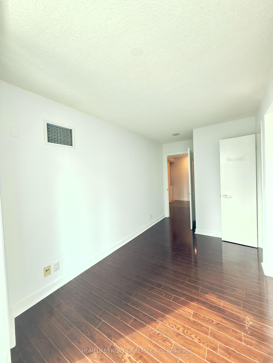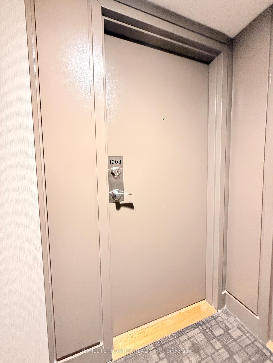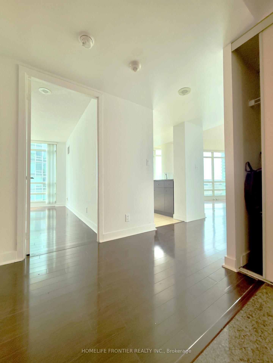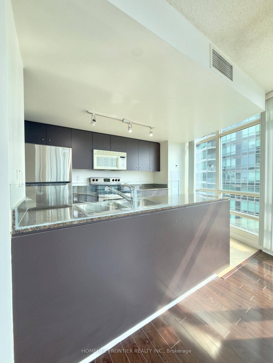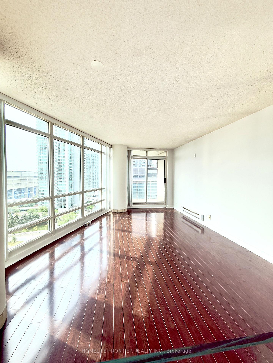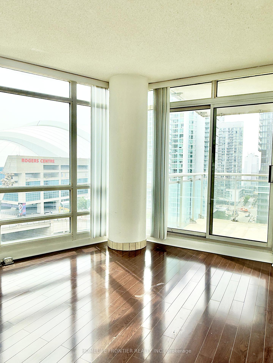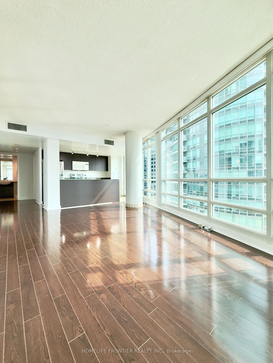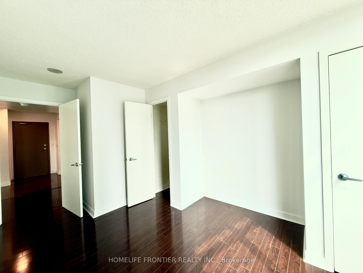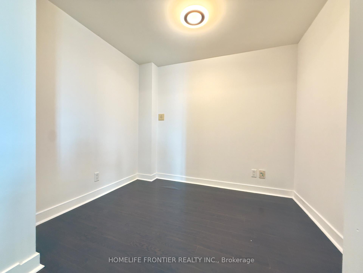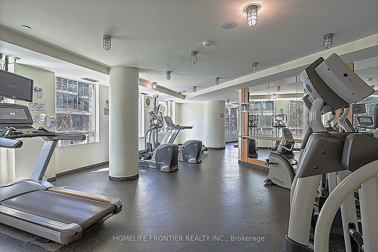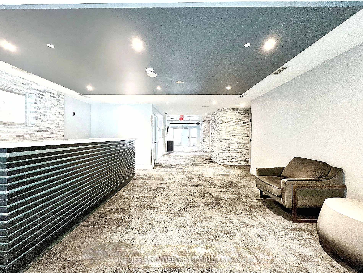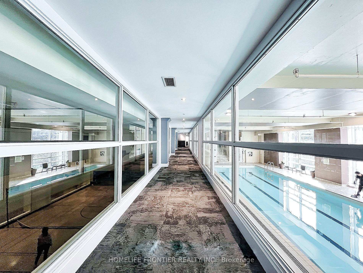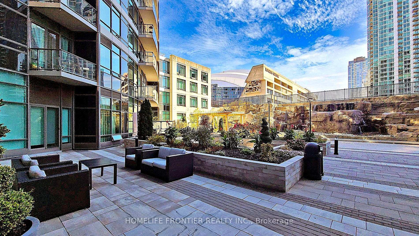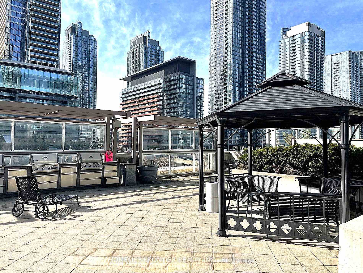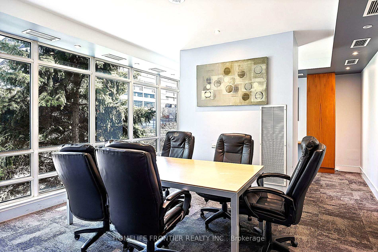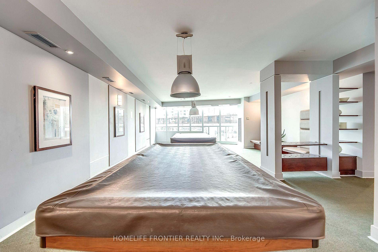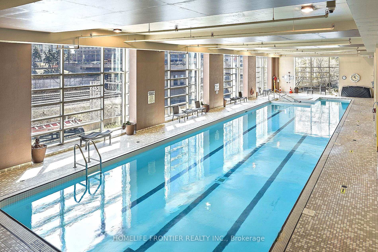$620,000
Available - For Sale
Listing ID: C12217023
381 Front Stre West , Toronto, M5V 3R8, Toronto
| Concord "Apex 3" - Bright & Hugh (733' Living + 45' Balcony) One + Den Unit, Open Concept Living Space With Glorious Floor-To-Ceiling Windows & Walk-Out To South Facing Private Balcony! Soak In Views Of The CN Tower, Rogers Centre, Glorious Sunsets & Vibrant City Life. Large Bedroom With Two Closets, Den Can Suit As 2nd Bedroom Or Spacious Office. Fresh Paint Throughout, Granite Countertops & Glassed Panel. Comes With A Parking Spot. Located In The Heart Of The Entertainment District, Easy Access To Billy Bishop,Ttc, Go Train & Qew. Surrounded By Parks, Shopping, Restaurants. Walk To The Lake, Waterfront Beaches, Walking & Biking Trails. Offers All The Conveniences Of The City, Right At Your Doorstep! Impress Your Guests With The Oversized Private Balcony! Toronto Enthusiasts Will Absolutely Love Living Outside The Cn Tower And Rogers Center! |
| Price | $620,000 |
| Taxes: | $2918.32 |
| Occupancy: | Vacant |
| Address: | 381 Front Stre West , Toronto, M5V 3R8, Toronto |
| Postal Code: | M5V 3R8 |
| Province/State: | Toronto |
| Directions/Cross Streets: | Front and Spadina |
| Level/Floor | Room | Length(ft) | Width(ft) | Descriptions | |
| Room 1 | Flat | Living Ro | 18.53 | 12.14 | Combined w/Dining, Window Floor to Ceil, W/O To Balcony |
| Room 2 | Flat | Dining Ro | 18.53 | 12.14 | Combined w/Living, Open Concept, Window Floor to Ceil |
| Room 3 | Flat | Kitchen | 12.3 | 7.87 | Granite Counters, Breakfast Area, Window Floor to Ceil |
| Room 4 | Flat | Primary B | 11.15 | 9.84 | His and Hers Closets, Window Floor to Ceil |
| Room 5 | Flat | Den | 8 | 6.99 | Separate Room |
| Washroom Type | No. of Pieces | Level |
| Washroom Type 1 | 4 | Flat |
| Washroom Type 2 | 0 | |
| Washroom Type 3 | 0 | |
| Washroom Type 4 | 0 | |
| Washroom Type 5 | 0 |
| Total Area: | 0.00 |
| Washrooms: | 1 |
| Heat Type: | Fan Coil |
| Central Air Conditioning: | Central Air |
$
%
Years
This calculator is for demonstration purposes only. Always consult a professional
financial advisor before making personal financial decisions.
| Although the information displayed is believed to be accurate, no warranties or representations are made of any kind. |
| HOMELIFE FRONTIER REALTY INC. |
|
|
.jpg?src=Custom)
Dir:
416-548-7854
Bus:
416-548-7854
Fax:
416-981-7184
| Book Showing | Email a Friend |
Jump To:
At a Glance:
| Type: | Com - Condo Apartment |
| Area: | Toronto |
| Municipality: | Toronto C01 |
| Neighbourhood: | Waterfront Communities C1 |
| Style: | Apartment |
| Tax: | $2,918.32 |
| Maintenance Fee: | $670.79 |
| Beds: | 1+1 |
| Baths: | 1 |
| Fireplace: | N |
Locatin Map:
Payment Calculator:
- Color Examples
- Red
- Magenta
- Gold
- Green
- Black and Gold
- Dark Navy Blue And Gold
- Cyan
- Black
- Purple
- Brown Cream
- Blue and Black
- Orange and Black
- Default
- Device Examples
