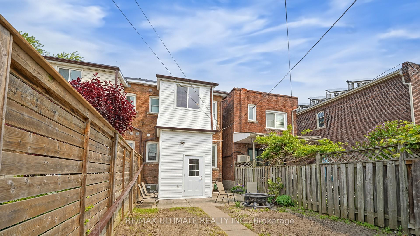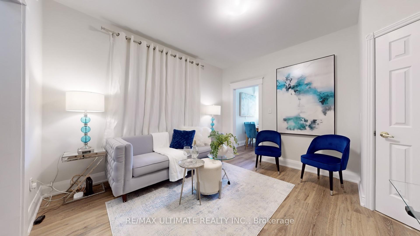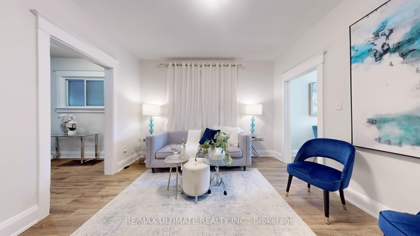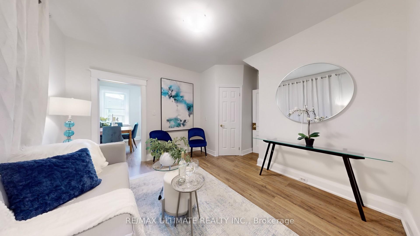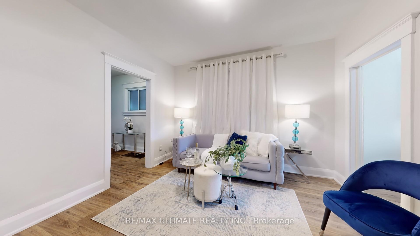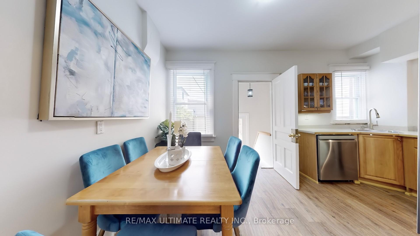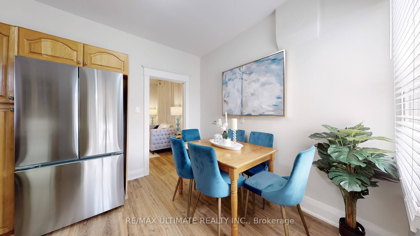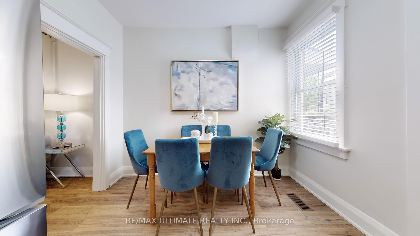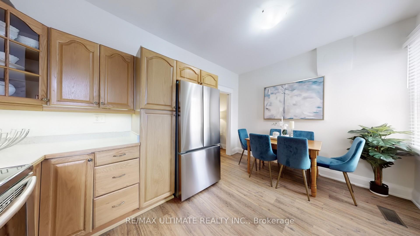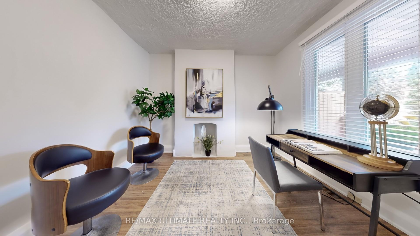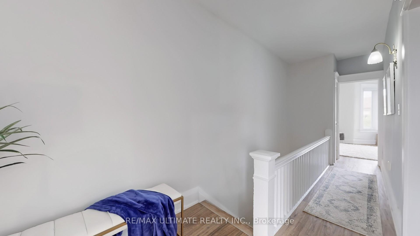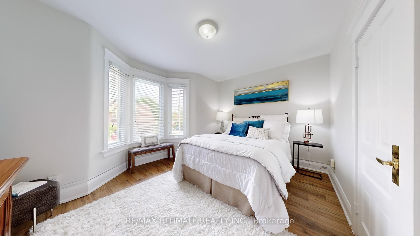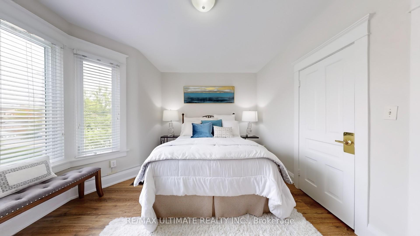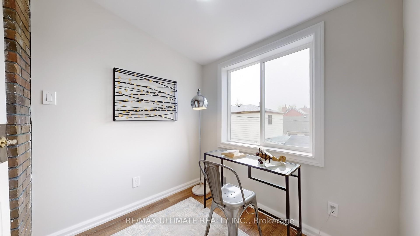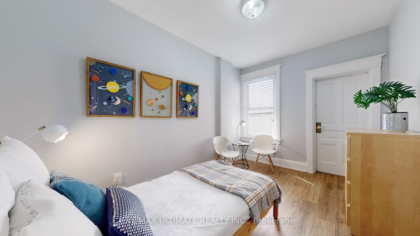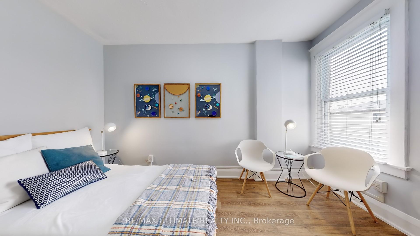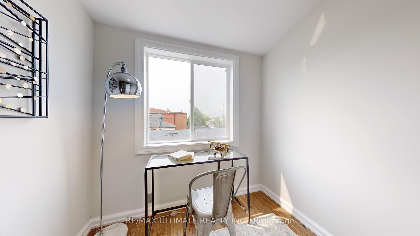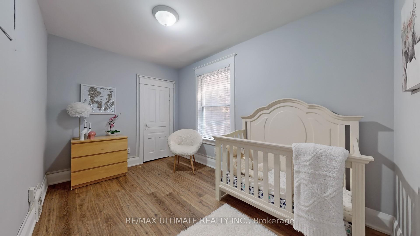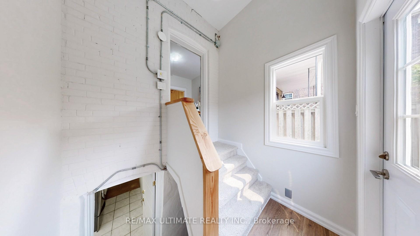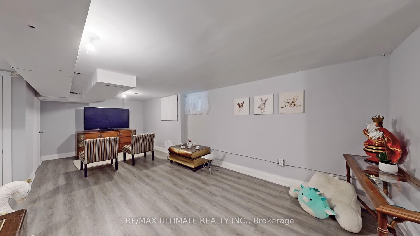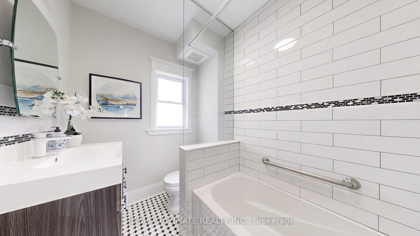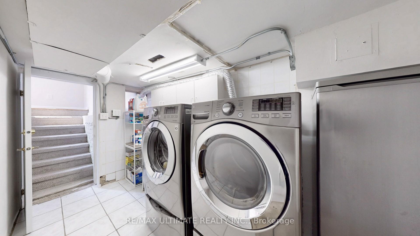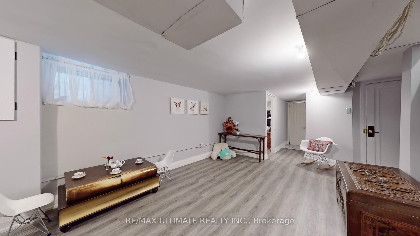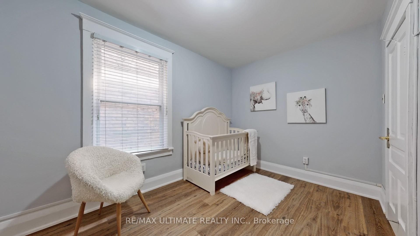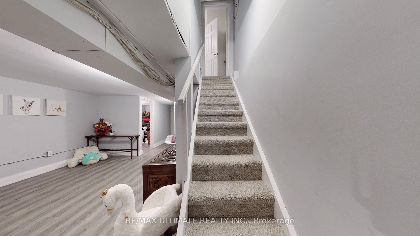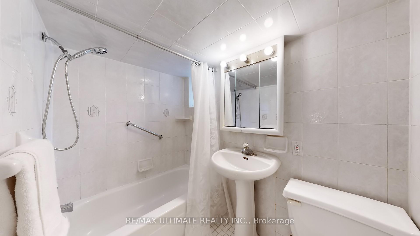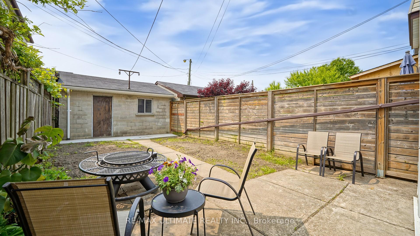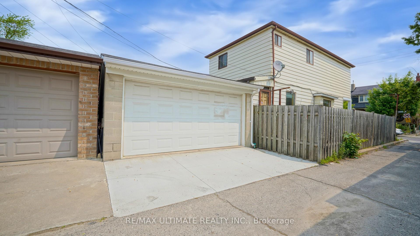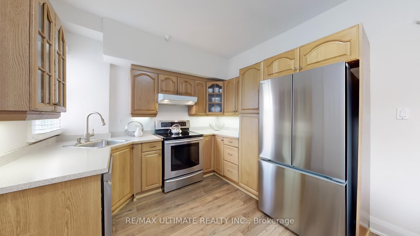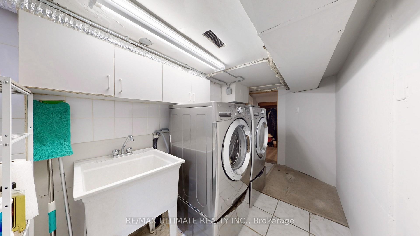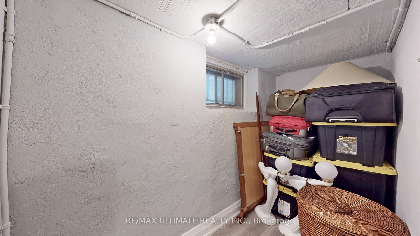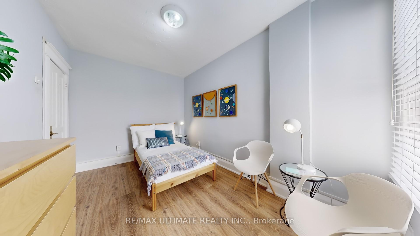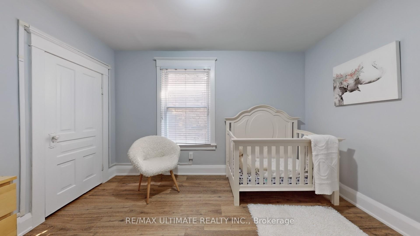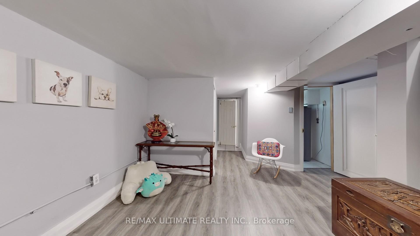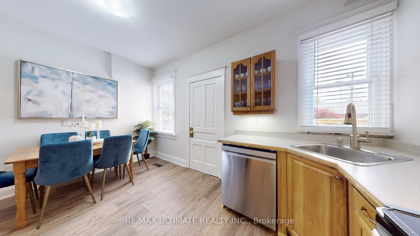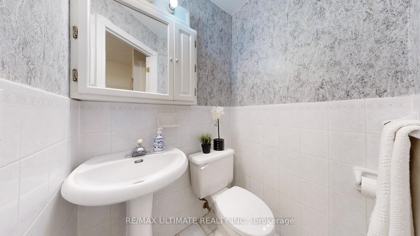$999,000
Available - For Sale
Listing ID: W12197748
119 Ascot Aven , Toronto, M6E 1G3, Toronto
| Welcome to this well maintained 2-storey semi, in Corso Italia, perfectly situated just steps from some of Toronto's best schools, restaurants, cafes, shops, parks, medical services, and more. This inviting home offers 3 bedrooms plus a versatile bonus room ideal for a study area, walk-in closet, or even a cozy yoga retreat. A rear extension adds smart functionality with a separate entrance leading to both the main level and the finished basement. Basement complete with a 4-piece bath and a large recreation space, perfect for extended living area, a teen hangout, kids' play area, or easily convert into a private in-law suite. Freshly painted. New Flooring throughout. Upgraded appliances. A layout that blends comfort with opportunity. Move in with ease and personalize at your own pace. Step out to a spacious backyard ready to be transformed into your dream outdoor space. Three car parking. Whether you're a growing family or looking for flexible living options, this one has it all. Looking to further maximize your investment? This property offers the potential for a laneway home perfect for rental income, extended family, or private guest accommodations, adding even more value to this move-in ready home with endless potential. Roof done in 2023. Garage roof done approx 2015. Furnace replaced in 2021. AC approx 10 years. 100amp electrical. Click on links for more pictures, a 3D tour, floor plans, neighborhood information. |
| Price | $999,000 |
| Taxes: | $4313.00 |
| Assessment Year: | 2024 |
| Occupancy: | Owner |
| Address: | 119 Ascot Aven , Toronto, M6E 1G3, Toronto |
| Directions/Cross Streets: | north of St Clair/west of Dufferin |
| Rooms: | 7 |
| Rooms +: | 3 |
| Bedrooms: | 3 |
| Bedrooms +: | 0 |
| Family Room: | F |
| Basement: | Finished, Separate Ent |
| Level/Floor | Room | Length(ft) | Width(ft) | Descriptions | |
| Room 1 | Main | Kitchen | 14.4 | 10 | Eat-in Kitchen, Stainless Steel Appl, Vinyl Floor |
| Room 2 | Main | Living Ro | 14.4 | 12.33 | Vinyl Floor, Large Window, 2 Pc Bath |
| Room 3 | Main | Dining Ro | 9.91 | 11.58 | Large Window, Vinyl Floor, Imitation Fireplace |
| Room 4 | Second | Primary B | 14.92 | 11.58 | B/I Closet, Bow Window, Vinyl Floor |
| Room 5 | Second | Bedroom 2 | 13.09 | 8.59 | Casement Windows, Vinyl Floor, Combined w/Office |
| Room 6 | Second | Study | 6.99 | 6.99 | Sunken Room, Casement Windows, Combined w/Br |
| Room 7 | Second | Bedroom 3 | 12.92 | 8.59 | Closet, Vinyl Floor, Casement Windows |
| Room 8 | Second | Bathroom | 8.23 | 5.9 | Ceramic Floor, 4 Pc Bath |
| Room 9 | Basement | Recreatio | 31.59 | 13.74 | Above Grade Window, Vinyl Floor |
| Room 10 | Basement | Laundry | 13.09 | 6.26 | Laundry Sink, Above Grade Window, Walk Through |
| Room 11 | Basement | Bathroom | 7.51 | 4.99 | Ceramic Floor, Above Grade Window |
| Room 12 | Basement | Other | 4 | 8.92 | Above Grade Window, Vinyl Floor |
| Washroom Type | No. of Pieces | Level |
| Washroom Type 1 | 4 | Second |
| Washroom Type 2 | 2 | Main |
| Washroom Type 3 | 4 | Basement |
| Washroom Type 4 | 0 | |
| Washroom Type 5 | 0 |
| Total Area: | 0.00 |
| Property Type: | Semi-Detached |
| Style: | 2-Storey |
| Exterior: | Brick |
| Garage Type: | Detached |
| (Parking/)Drive: | Lane |
| Drive Parking Spaces: | 1 |
| Park #1 | |
| Parking Type: | Lane |
| Park #2 | |
| Parking Type: | Lane |
| Pool: | None |
| Approximatly Square Footage: | 1100-1500 |
| Property Features: | Library, Park |
| CAC Included: | N |
| Water Included: | N |
| Cabel TV Included: | N |
| Common Elements Included: | N |
| Heat Included: | N |
| Parking Included: | N |
| Condo Tax Included: | N |
| Building Insurance Included: | N |
| Fireplace/Stove: | N |
| Heat Type: | Forced Air |
| Central Air Conditioning: | Central Air |
| Central Vac: | N |
| Laundry Level: | Syste |
| Ensuite Laundry: | F |
| Sewers: | Sewer |
$
%
Years
This calculator is for demonstration purposes only. Always consult a professional
financial advisor before making personal financial decisions.
| Although the information displayed is believed to be accurate, no warranties or representations are made of any kind. |
| RE/MAX ULTIMATE REALTY INC. |
|
|
.jpg?src=Custom)
Dir:
416-548-7854
Bus:
416-548-7854
Fax:
416-981-7184
| Virtual Tour | Book Showing | Email a Friend |
Jump To:
At a Glance:
| Type: | Freehold - Semi-Detached |
| Area: | Toronto |
| Municipality: | Toronto W03 |
| Neighbourhood: | Corso Italia-Davenport |
| Style: | 2-Storey |
| Tax: | $4,313 |
| Beds: | 3 |
| Baths: | 3 |
| Fireplace: | N |
| Pool: | None |
Locatin Map:
Payment Calculator:
- Color Examples
- Red
- Magenta
- Gold
- Green
- Black and Gold
- Dark Navy Blue And Gold
- Cyan
- Black
- Purple
- Brown Cream
- Blue and Black
- Orange and Black
- Default
- Device Examples
