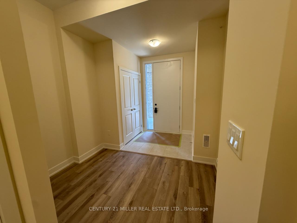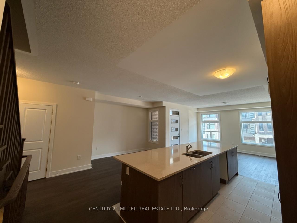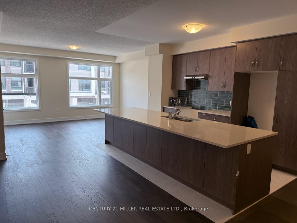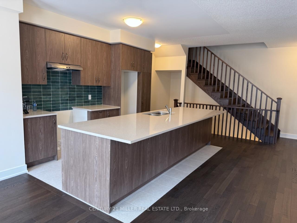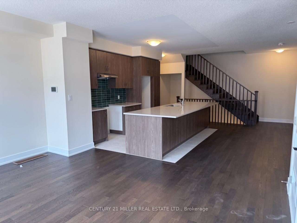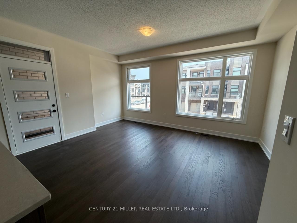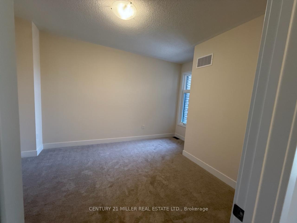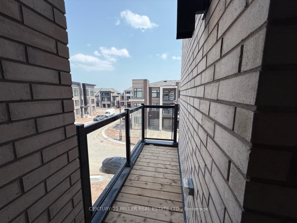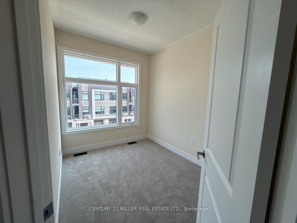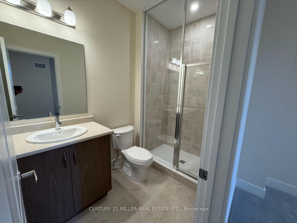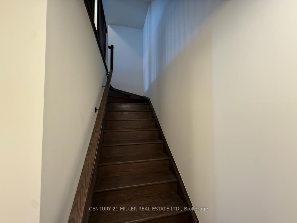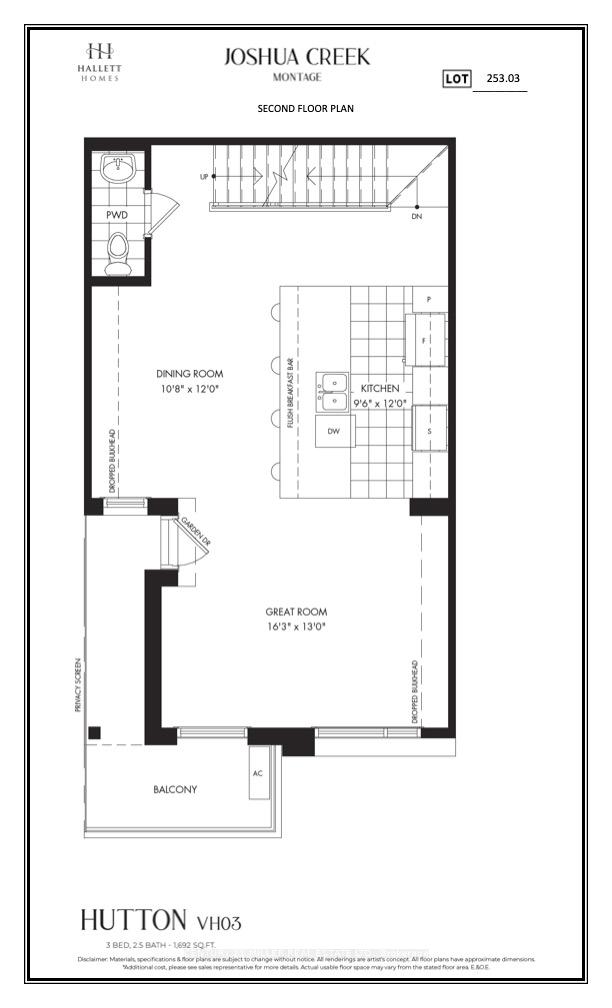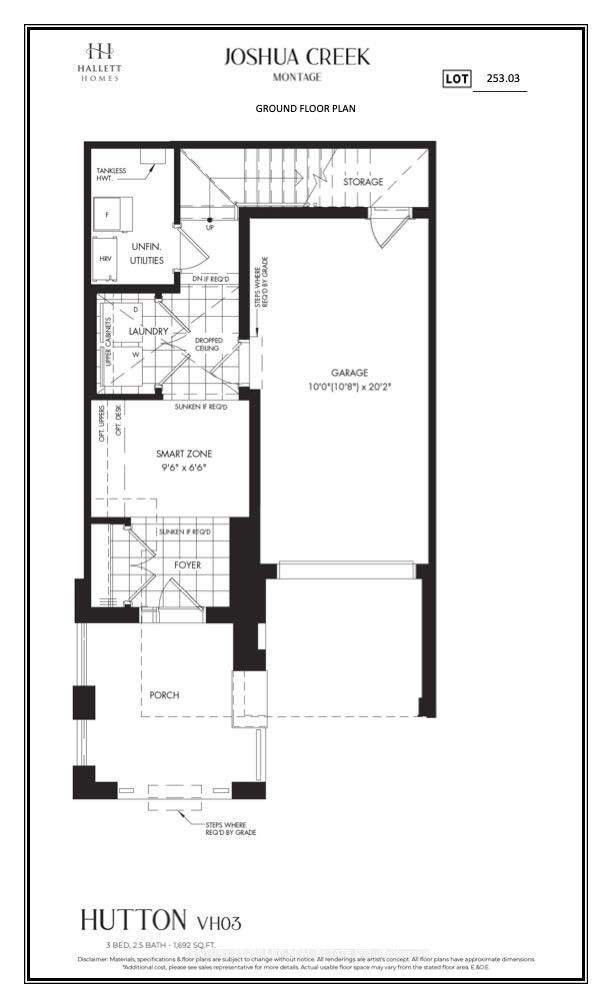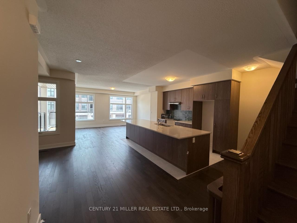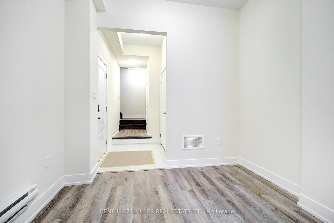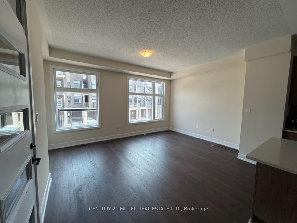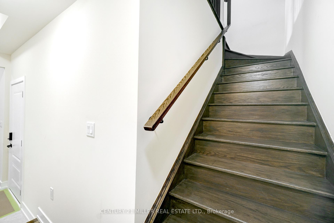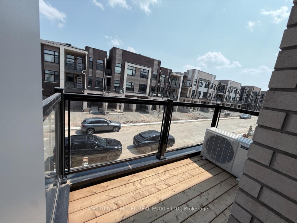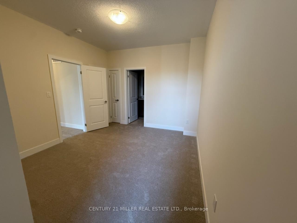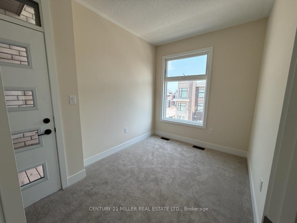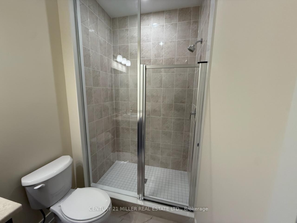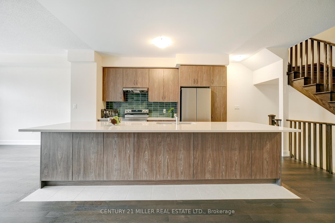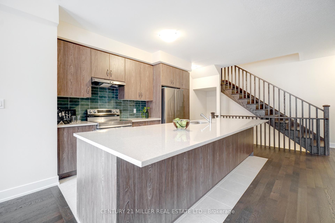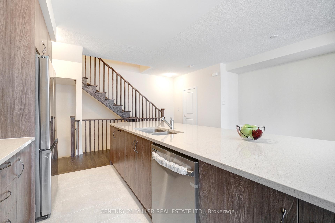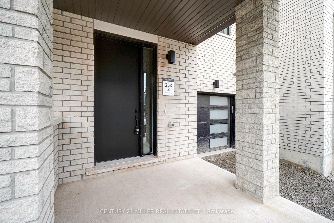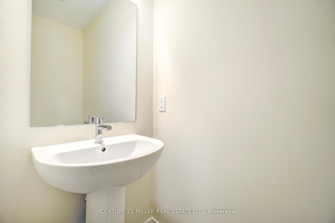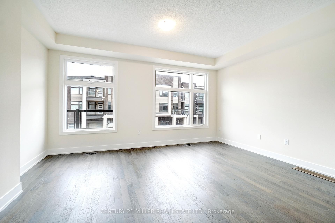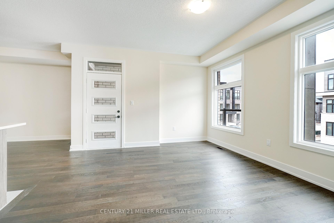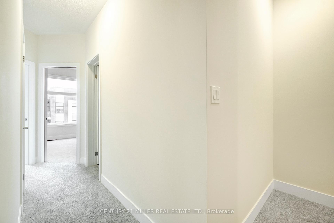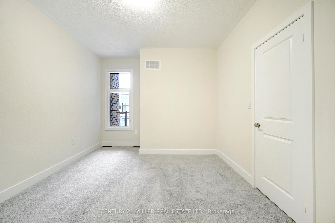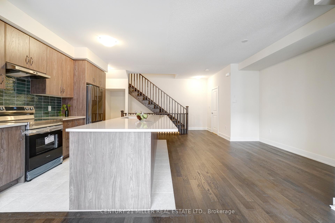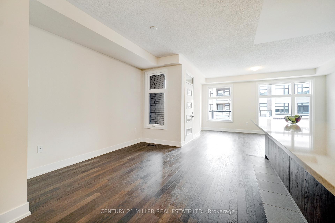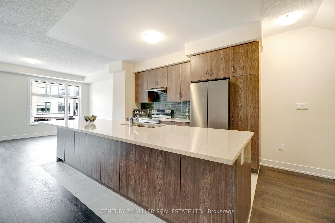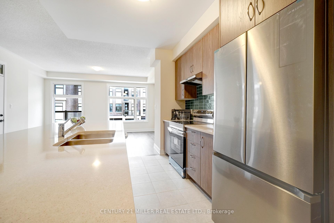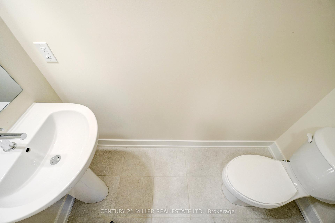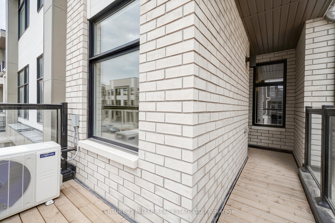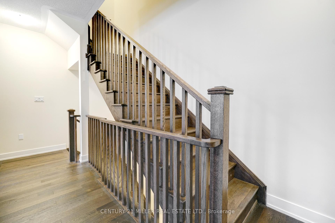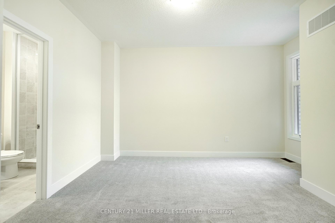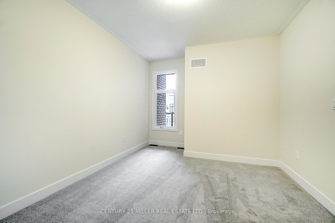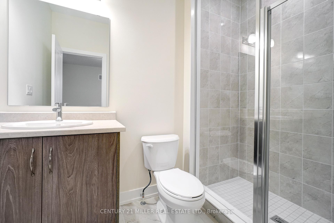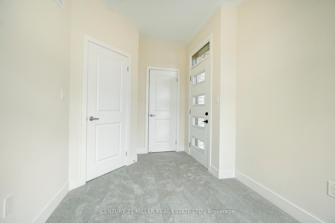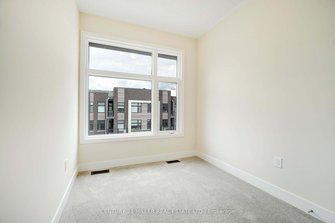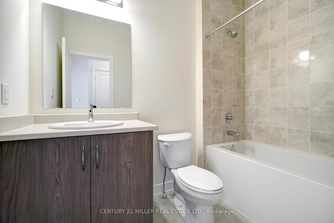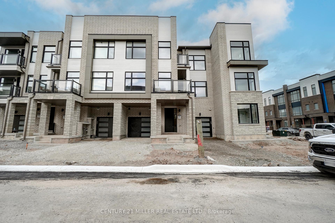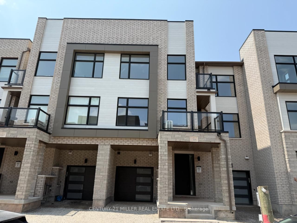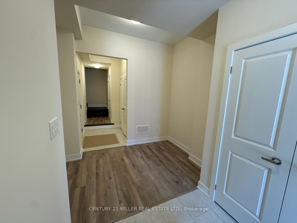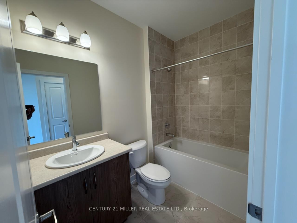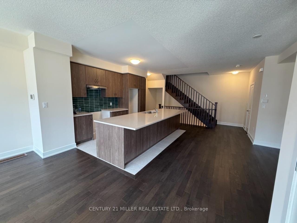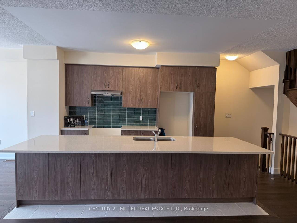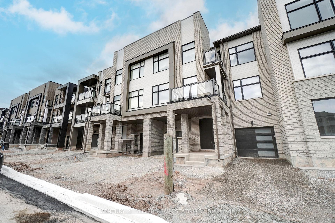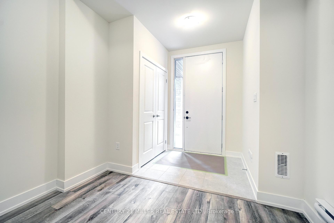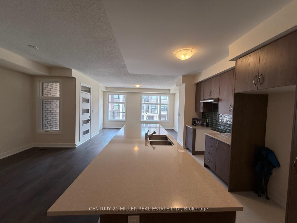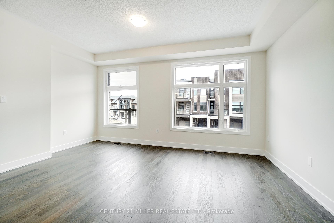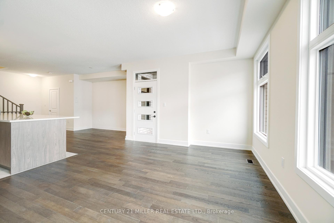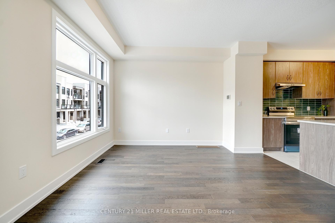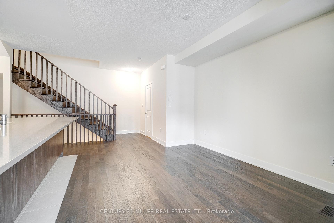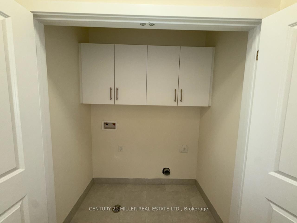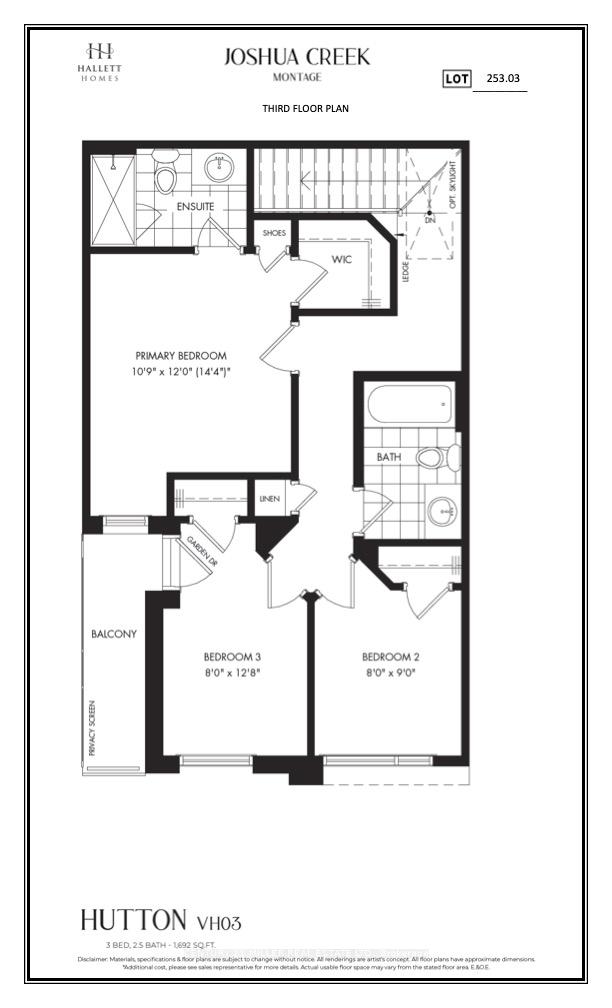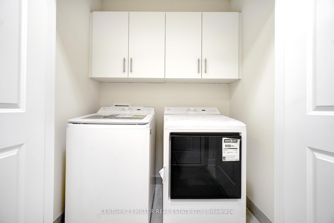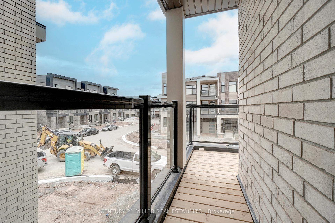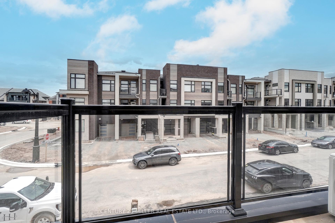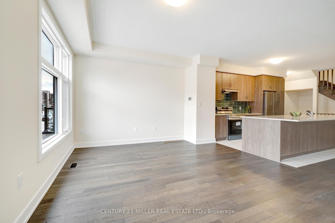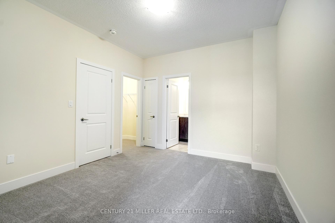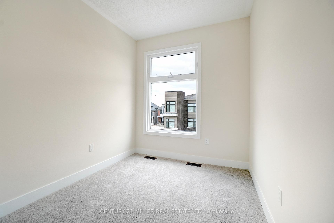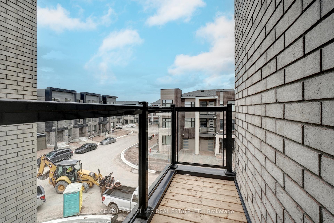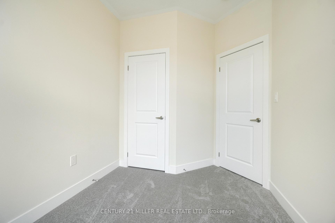$3,400
Available - For Rent
Listing ID: W12214906
1309 Dempster Lane , Oakville, L6H 7Z2, Halton
| Be the first to live in this brand-new 3-storey townhome in Oakvilles sought-after Joshua Meadows community. This modern home offers an open-concept layout with hardwood flooring throughout the main living areas. The ground level features a smart zone, laundry area, and inside access to the single car garage. On the second floor, enjoy a sleek kitchen with quartz countertops, island with breakfast bar, stylish backsplash, and pantry, opening into the bright dining and great room with walkout to a private balcony. A powder room and elegant wood stairs with spindles complete this level. Upstairs, the primary bedroom includes a walk-in closet and 3-piece ensuite, while two additional bedrooms share a 4-piece bathone bedroom also features balcony access. Conveniently located near schools, parks, shopping, highways, and more, this home offers comfort and style in a prime location. |
| Price | $3,400 |
| Taxes: | $0.00 |
| Occupancy: | Vacant |
| Address: | 1309 Dempster Lane , Oakville, L6H 7Z2, Halton |
| Directions/Cross Streets: | Dundas St E/Meadowridge |
| Rooms: | 7 |
| Bedrooms: | 3 |
| Bedrooms +: | 0 |
| Family Room: | F |
| Basement: | None |
| Furnished: | Unfu |
| Level/Floor | Room | Length(ft) | Width(ft) | Descriptions | |
| Room 1 | Main | Other | 9.51 | 6.49 | |
| Room 2 | Second | Great Roo | 16.24 | 12.99 | W/O To Balcony |
| Room 3 | Second | Dining Ro | 10.66 | 12 | |
| Room 4 | Second | Kitchen | 9.51 | 12 | Quartz Counter, Centre Island, Breakfast Bar |
| Room 5 | Third | Primary B | 10.76 | 12 | 3 Pc Ensuite, Walk-In Closet(s) |
| Room 6 | Third | Bedroom 2 | 8 | 8.99 | |
| Room 7 | Third | Bedroom 3 | 8 | 12.66 | W/O To Balcony |
| Washroom Type | No. of Pieces | Level |
| Washroom Type 1 | 2 | Second |
| Washroom Type 2 | 3 | Third |
| Washroom Type 3 | 4 | Third |
| Washroom Type 4 | 0 | |
| Washroom Type 5 | 0 |
| Total Area: | 0.00 |
| Approximatly Age: | New |
| Property Type: | Att/Row/Townhouse |
| Style: | 3-Storey |
| Exterior: | Brick, Stone |
| Garage Type: | Attached |
| (Parking/)Drive: | Private Do |
| Drive Parking Spaces: | 1 |
| Park #1 | |
| Parking Type: | Private Do |
| Park #2 | |
| Parking Type: | Private Do |
| Pool: | None |
| Laundry Access: | Ensuite |
| Approximatly Age: | New |
| Approximatly Square Footage: | 1500-2000 |
| CAC Included: | N |
| Water Included: | N |
| Cabel TV Included: | N |
| Common Elements Included: | N |
| Heat Included: | N |
| Parking Included: | Y |
| Condo Tax Included: | N |
| Building Insurance Included: | N |
| Fireplace/Stove: | N |
| Heat Type: | Forced Air |
| Central Air Conditioning: | Central Air |
| Central Vac: | N |
| Laundry Level: | Syste |
| Ensuite Laundry: | F |
| Sewers: | Sewer |
| Although the information displayed is believed to be accurate, no warranties or representations are made of any kind. |
| CENTURY 21 MILLER REAL ESTATE LTD. |
|
|
.jpg?src=Custom)
Dir:
416-548-7854
Bus:
416-548-7854
Fax:
416-981-7184
| Virtual Tour | Book Showing | Email a Friend |
Jump To:
At a Glance:
| Type: | Freehold - Att/Row/Townhouse |
| Area: | Halton |
| Municipality: | Oakville |
| Neighbourhood: | 1010 - JM Joshua Meadows |
| Style: | 3-Storey |
| Approximate Age: | New |
| Beds: | 3 |
| Baths: | 3 |
| Fireplace: | N |
| Pool: | None |
Locatin Map:
- Color Examples
- Red
- Magenta
- Gold
- Green
- Black and Gold
- Dark Navy Blue And Gold
- Cyan
- Black
- Purple
- Brown Cream
- Blue and Black
- Orange and Black
- Default
- Device Examples
