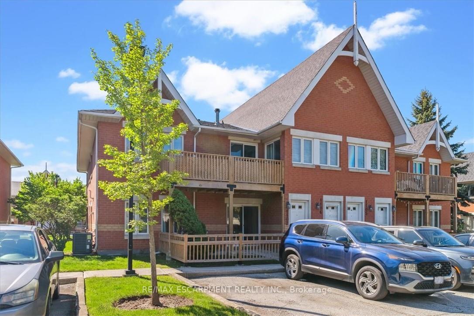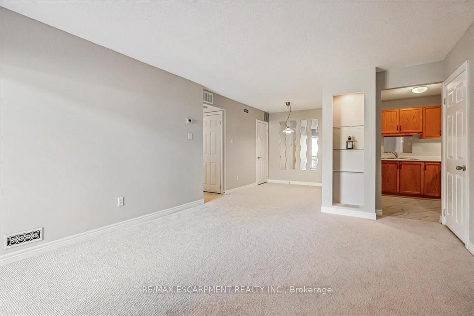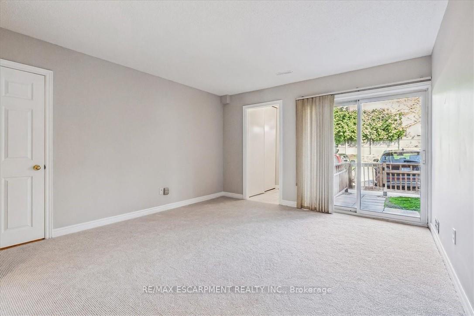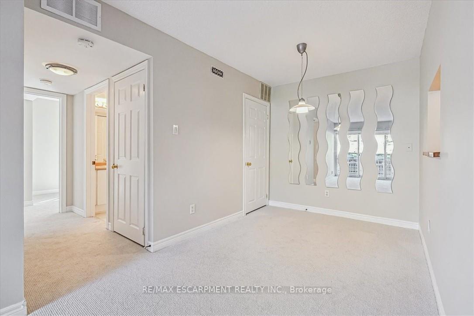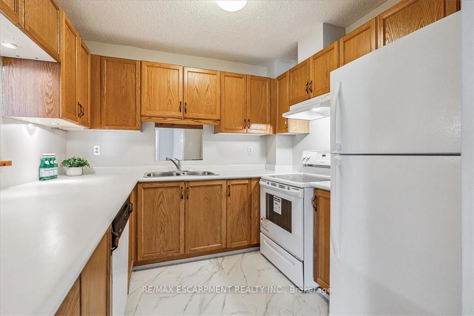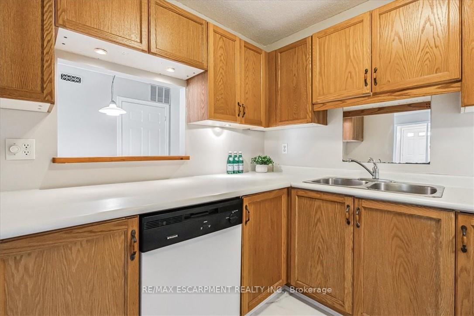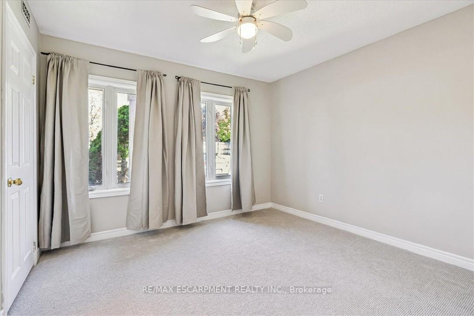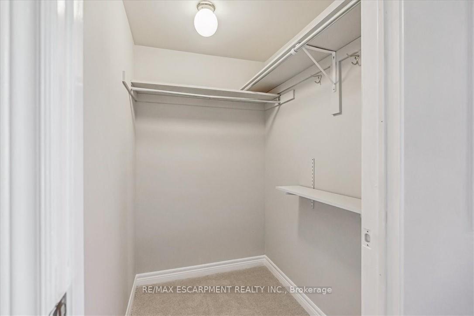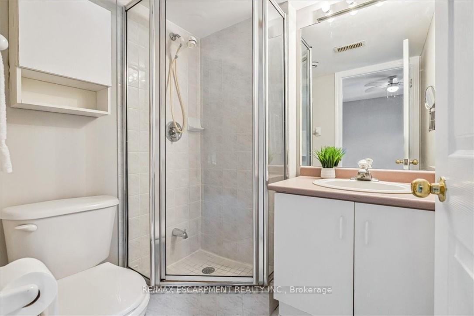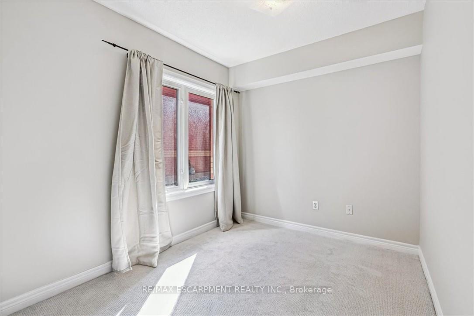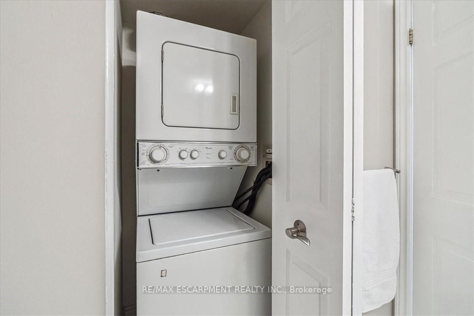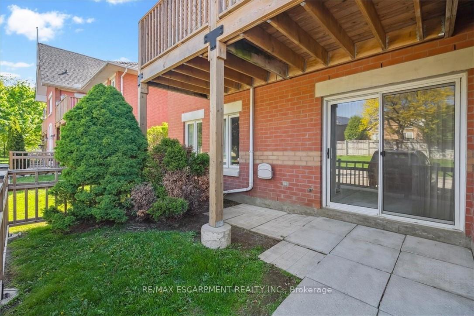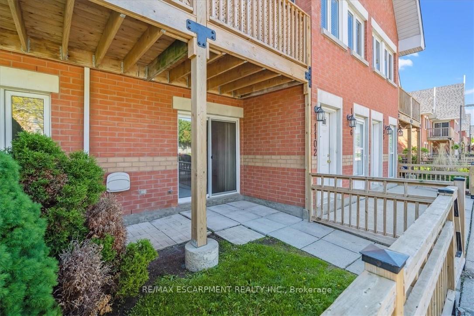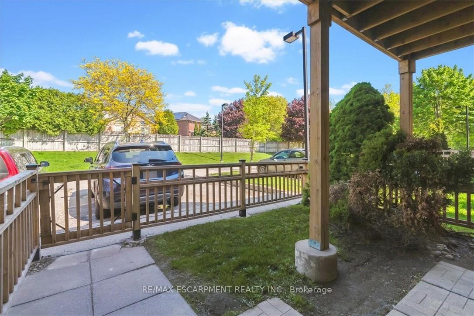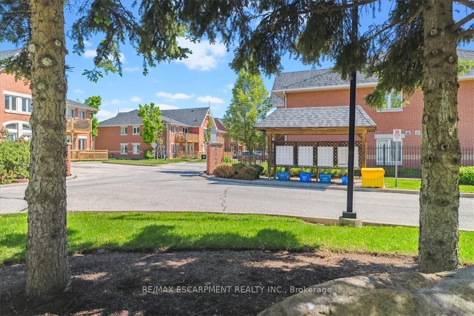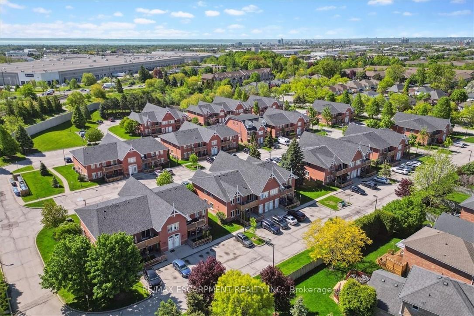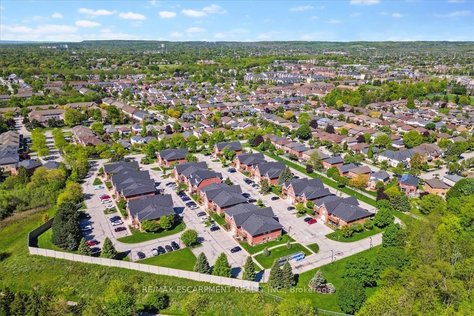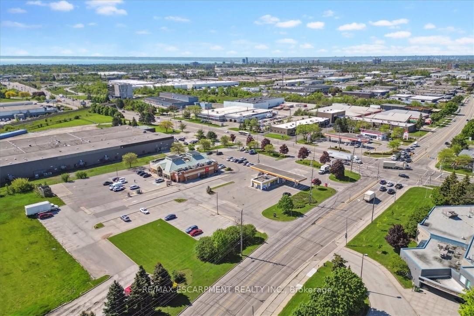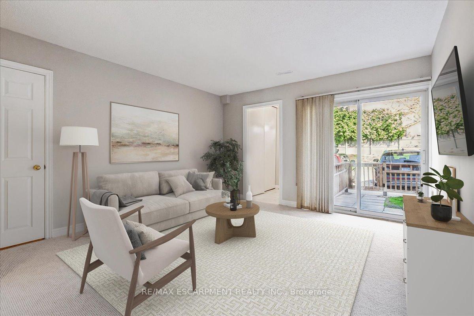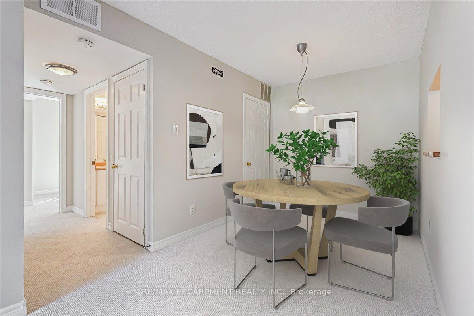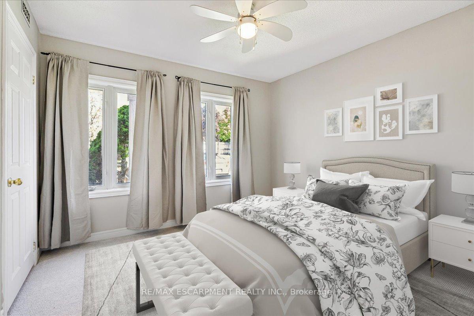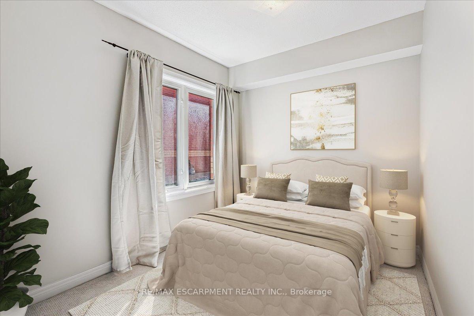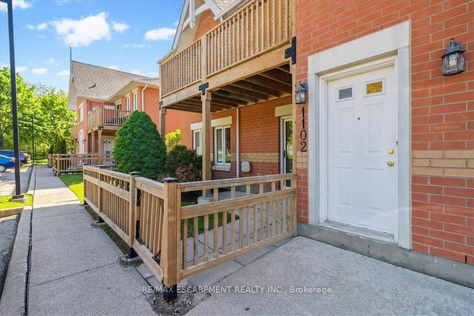$549,900
Available - For Sale
Listing ID: W12179040
4140 Foxwood Driv , Burlington, L7M 4R4, Halton
| This beautiful ground-floor, 2 Bedroom, 2 Bathroom CORNER unit features all new flooring and has been freshly painted throughout so it is ready for you to move right in! With 887sq.ft. this bright condo unit features a nice layout with an open-concept Living Room and Dining Room with sliding doors to the private, fenced-in patio; a neutral, updated Kitchen with lots of cupboards and a pass-through opening to the Dining Room; a spacious Primary Bedroom with a 3-pc Ensuite Bathroom plus a oversized walk-in closet; and an updated 4-pc Bathroom with Laundry closet. ***2 owned Parking Spots*** Enjoy the mature trees throughout the property. Close to Tim Hortons/Wendy's, Stores, Restaurants, Bus on Walker's Line. M.M. Robinson High School catchment area. |
| Price | $549,900 |
| Taxes: | $2759.33 |
| Occupancy: | Vacant |
| Address: | 4140 Foxwood Driv , Burlington, L7M 4R4, Halton |
| Postal Code: | L7M 4R4 |
| Province/State: | Halton |
| Directions/Cross Streets: | Off Mainway between Appleby and Walker Line. |
| Level/Floor | Room | Length(ft) | Width(ft) | Descriptions | |
| Room 1 | Main | Living Ro | 14.01 | 13.15 | W/O To Deck |
| Room 2 | Main | Dining Ro | 8.82 | 7.58 | |
| Room 3 | Main | Kitchen | 9.15 | 8.99 | |
| Room 4 | Main | Primary B | 11.09 | 10.23 | Walk-In Closet(s), 3 Pc Ensuite |
| Room 5 | Main | Bedroom | 12.17 | 7.74 | |
| Room 6 | Main | Bathroom | 4 Pc Bath | ||
| Room 7 | Main | Other | 12.76 | 3.41 |
| Washroom Type | No. of Pieces | Level |
| Washroom Type 1 | 3 | Ground |
| Washroom Type 2 | 4 | Ground |
| Washroom Type 3 | 0 | |
| Washroom Type 4 | 0 | |
| Washroom Type 5 | 0 |
| Total Area: | 0.00 |
| Approximatly Age: | 16-30 |
| Washrooms: | 2 |
| Heat Type: | Forced Air |
| Central Air Conditioning: | Central Air |
$
%
Years
This calculator is for demonstration purposes only. Always consult a professional
financial advisor before making personal financial decisions.
| Although the information displayed is believed to be accurate, no warranties or representations are made of any kind. |
| RE/MAX ESCARPMENT REALTY INC. |
|
|
.jpg?src=Custom)
Dir:
416-548-7854
Bus:
416-548-7854
Fax:
416-981-7184
| Virtual Tour | Book Showing | Email a Friend |
Jump To:
At a Glance:
| Type: | Com - Condo Apartment |
| Area: | Halton |
| Municipality: | Burlington |
| Neighbourhood: | Tansley |
| Style: | Apartment |
| Approximate Age: | 16-30 |
| Tax: | $2,759.33 |
| Maintenance Fee: | $366.48 |
| Beds: | 2 |
| Baths: | 2 |
| Fireplace: | N |
Locatin Map:
Payment Calculator:
- Color Examples
- Red
- Magenta
- Gold
- Green
- Black and Gold
- Dark Navy Blue And Gold
- Cyan
- Black
- Purple
- Brown Cream
- Blue and Black
- Orange and Black
- Default
- Device Examples
