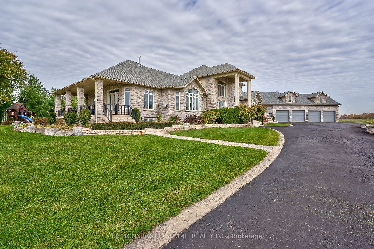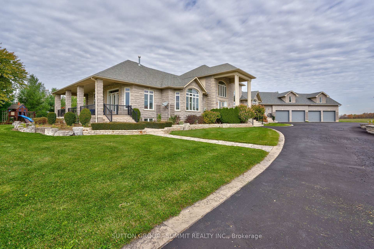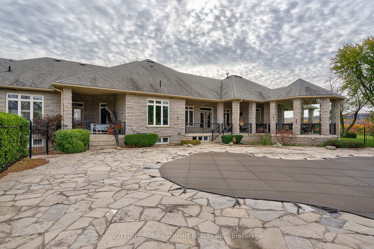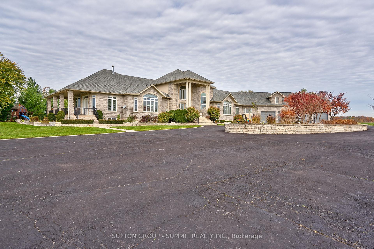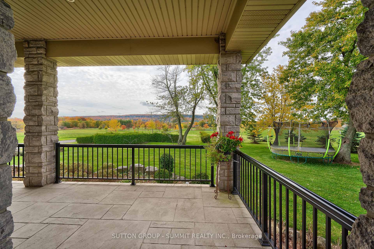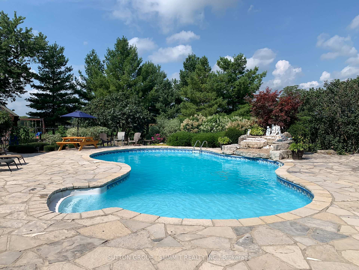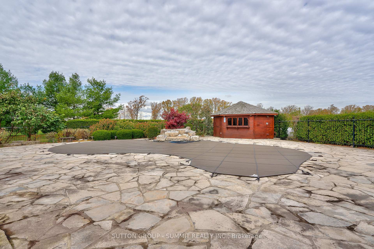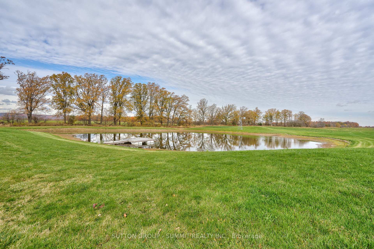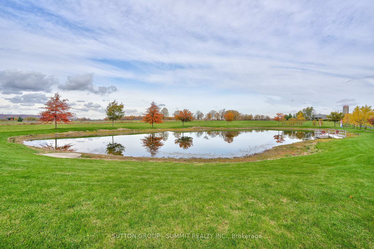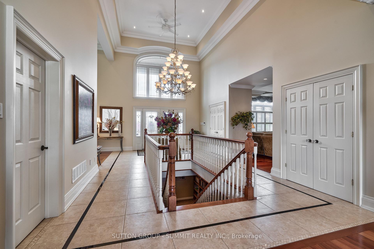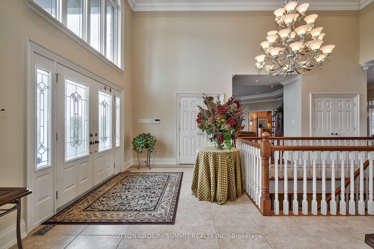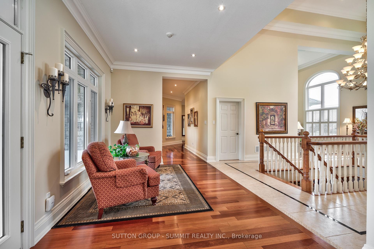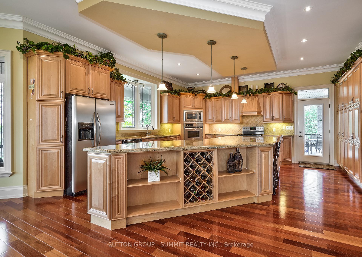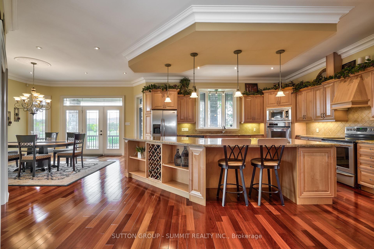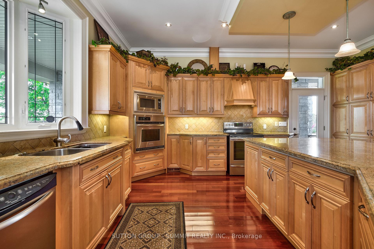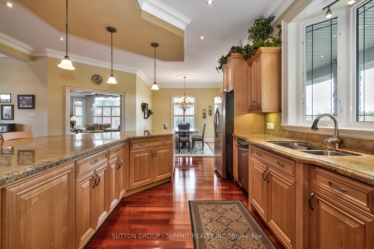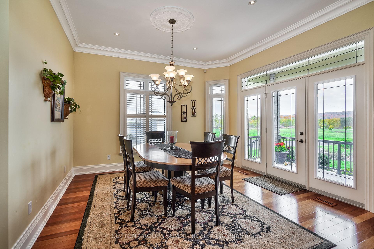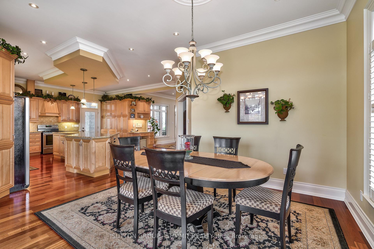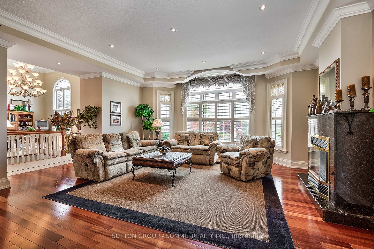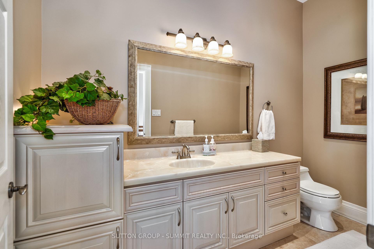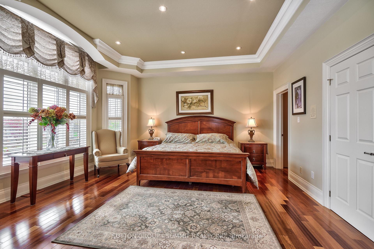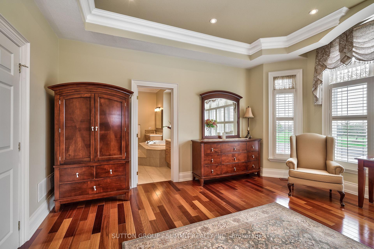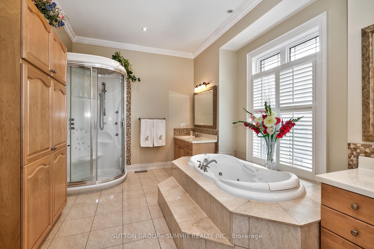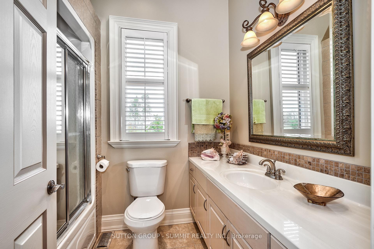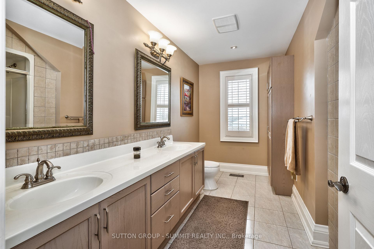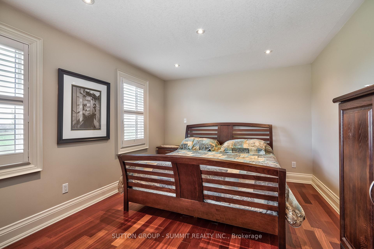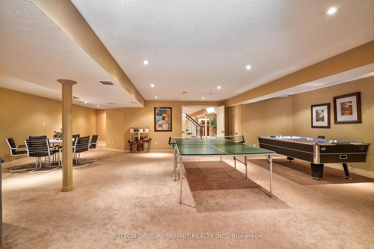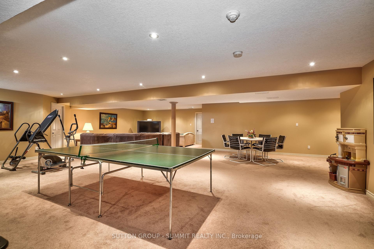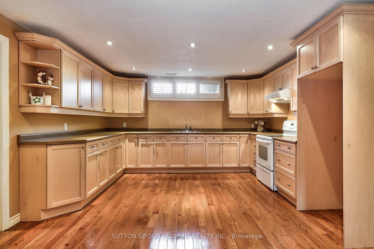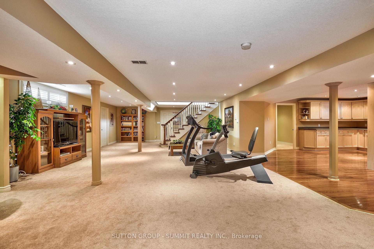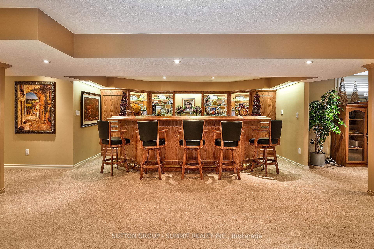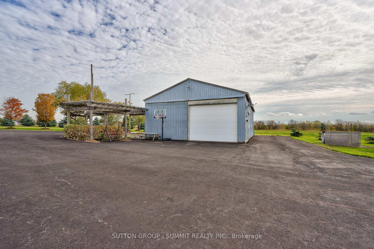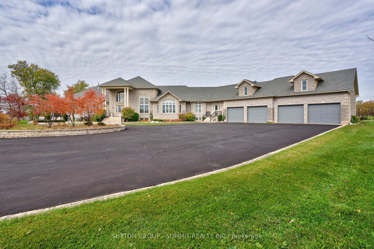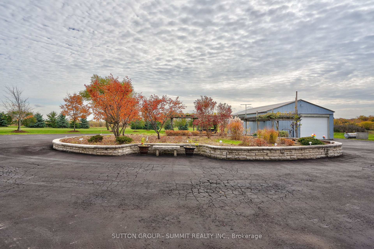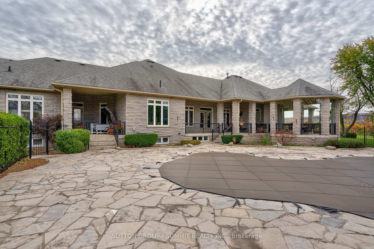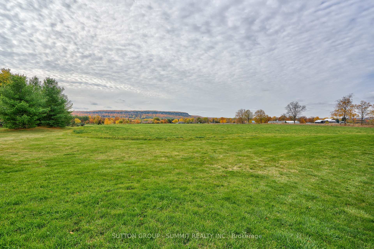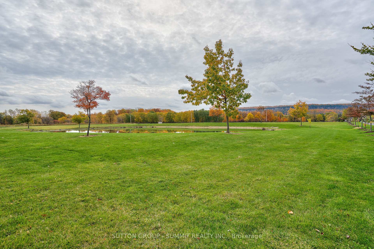$14,999,999
Available - For Sale
Listing ID: W9041596
5431 APPLEBY Line , Burlington, L7M 0P3, Halton
| Welcome to your own personal resort style living! Beautiful and meticulously maintained custom built home with 9000 sq ft of living space includes 2 kitchens, 5 Bedrooms and 6 bathrooms. High quality finishes throughout. Large 4 car garage with epoxy flooring. The property offers spectacular and breathtaking views from every angle of the home. The house is surrounded by exquisite landscaping and a salt water pool. It is equipped with 2 hot water tanks, 2 air conditioners and 2 furnaces. A 40x60 work shed is perfect for storage and machinery. The private gate is grand and luxurious. There are many mature fruits trees including apples, pears, plums and grapes. Adjacent to the Burlington Airport. Direct access to Bell School Line and Appleby Line. 88 Acres of flat clear land. Land banking opportunity. Easy access to 407/401/QEW. 5 min drive to the city and shopping. |
| Price | $14,999,999 |
| Taxes: | $7934.09 |
| Occupancy: | Owner |
| Address: | 5431 APPLEBY Line , Burlington, L7M 0P3, Halton |
| Acreage: | 50-99.99 |
| Directions/Cross Streets: | Appleby Line/Britannia Rd |
| Rooms: | 11 |
| Bedrooms: | 4 |
| Bedrooms +: | 1 |
| Family Room: | T |
| Basement: | Finished |
| Level/Floor | Room | Length(ft) | Width(ft) | Descriptions | |
| Room 1 | Main | Kitchen | 23.42 | 17.06 | Hardwood Floor, Granite Counters, Centre Island |
| Room 2 | Main | Dining Ro | 14.1 | 12.14 | Hardwood Floor, Separate Room, Window |
| Room 3 | Main | Family Ro | 21.32 | 18.7 | Hardwood Floor, Pot Lights, Window |
| Room 4 | Main | Sitting | 17.71 | 9.84 | Hardwood Floor, Pot Lights, Window |
| Room 5 | Main | Foyer | 33.13 | 13.78 | Tile Floor, Glass Doors, Ceiling Fan(s) |
| Room 6 | Main | Primary B | 17.71 | 16.07 | Hardwood Floor, 6 Pc Ensuite, Walk-In Closet(s) |
| Room 7 | Main | Bedroom 2 | 15.42 | 13.78 | Hardwood Floor, 4 Pc Ensuite, Walk-In Closet(s) |
| Room 8 | Second | Bedroom 3 | 13.45 | 10.99 | Hardwood Floor, Pot Lights, Window |
| Room 9 | Second | Bedroom 4 | 15.02 | 11.09 | Hardwood Floor, Walk-In Closet(s), Window |
| Room 10 | Second | Living Ro | 21.32 | 22.07 | Hardwood Floor, Pot Lights, Window |
| Room 11 | Basement | Recreatio | 63.96 | 62.65 | B/I Bar, Pot Lights |
| Washroom Type | No. of Pieces | Level |
| Washroom Type 1 | 3 | Basement |
| Washroom Type 2 | 4 | Main |
| Washroom Type 3 | 5 | Second |
| Washroom Type 4 | 6 | Main |
| Washroom Type 5 | 2 |
| Total Area: | 0.00 |
| Approximatly Age: | 16-30 |
| Property Type: | Detached |
| Style: | Bungalow-Raised |
| Exterior: | Stone |
| Garage Type: | Attached |
| (Parking/)Drive: | Private |
| Drive Parking Spaces: | 20 |
| Park #1 | |
| Parking Type: | Private |
| Park #2 | |
| Parking Type: | Private |
| Pool: | Inground |
| Other Structures: | Workshop |
| Approximatly Age: | 16-30 |
| Approximatly Square Footage: | < 700 |
| Property Features: | Clear View, Fenced Yard |
| CAC Included: | N |
| Water Included: | N |
| Cabel TV Included: | N |
| Common Elements Included: | N |
| Heat Included: | N |
| Parking Included: | N |
| Condo Tax Included: | N |
| Building Insurance Included: | N |
| Fireplace/Stove: | Y |
| Heat Type: | Forced Air |
| Central Air Conditioning: | Central Air |
| Central Vac: | N |
| Laundry Level: | Syste |
| Ensuite Laundry: | F |
| Sewers: | Septic |
| Water: | Cistern |
| Water Supply Types: | Cistern |
$
%
Years
This calculator is for demonstration purposes only. Always consult a professional
financial advisor before making personal financial decisions.
| Although the information displayed is believed to be accurate, no warranties or representations are made of any kind. |
| SUTTON GROUP - SUMMIT REALTY INC. |
|
|
.jpg?src=Custom)
Dir:
416-548-7854
Bus:
416-548-7854
Fax:
416-981-7184
| Book Showing | Email a Friend |
Jump To:
At a Glance:
| Type: | Freehold - Detached |
| Area: | Halton |
| Municipality: | Burlington |
| Neighbourhood: | Rural Burlington |
| Style: | Bungalow-Raised |
| Approximate Age: | 16-30 |
| Tax: | $7,934.09 |
| Beds: | 4+1 |
| Baths: | 6 |
| Fireplace: | Y |
| Pool: | Inground |
Locatin Map:
Payment Calculator:
- Color Examples
- Red
- Magenta
- Gold
- Green
- Black and Gold
- Dark Navy Blue And Gold
- Cyan
- Black
- Purple
- Brown Cream
- Blue and Black
- Orange and Black
- Default
- Device Examples
