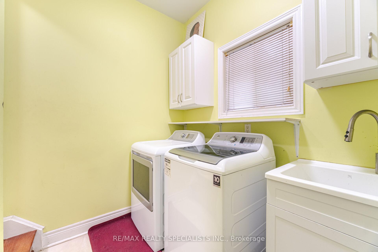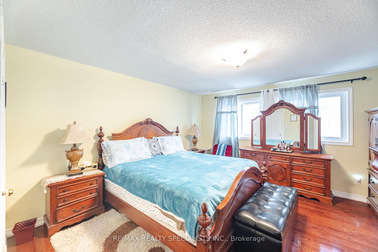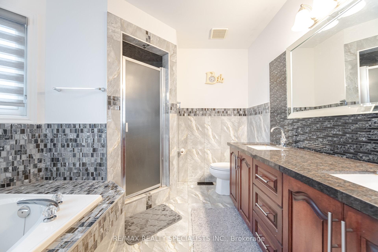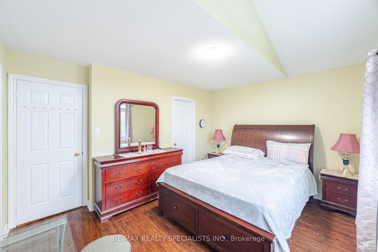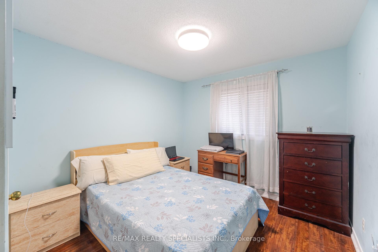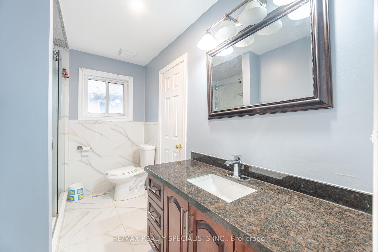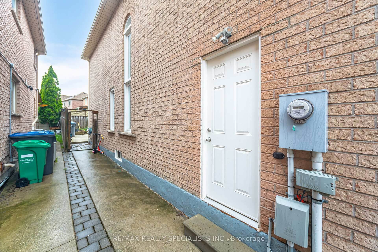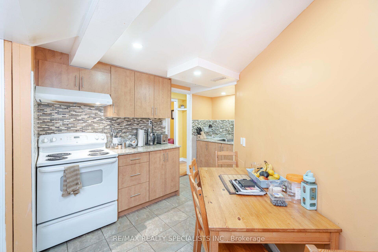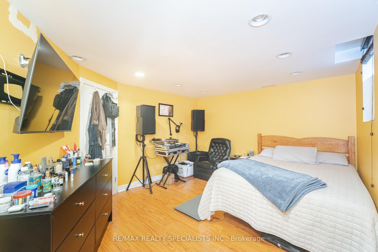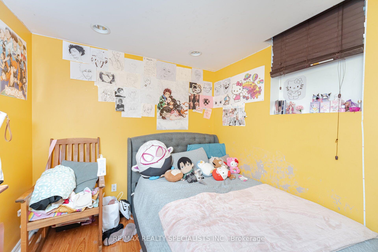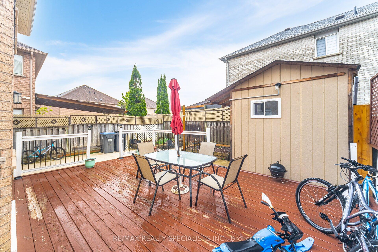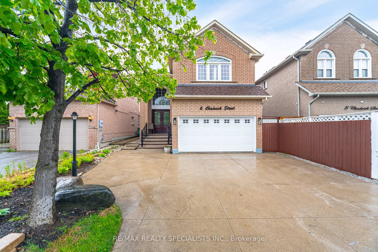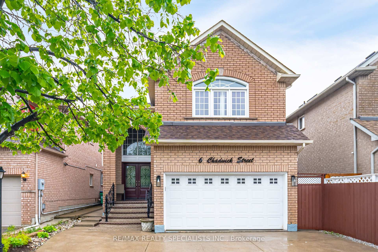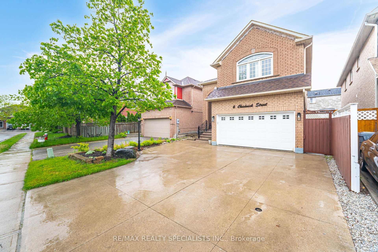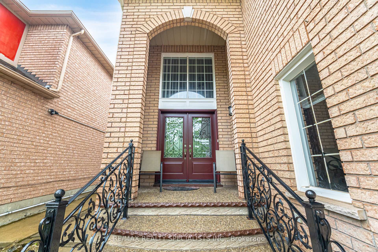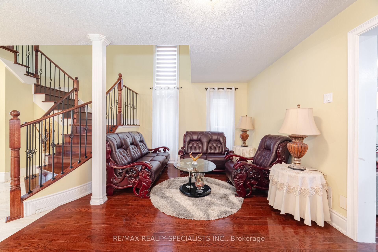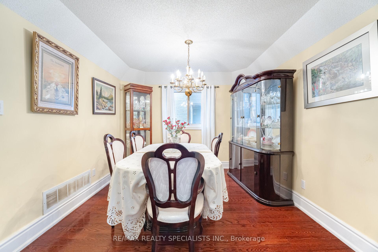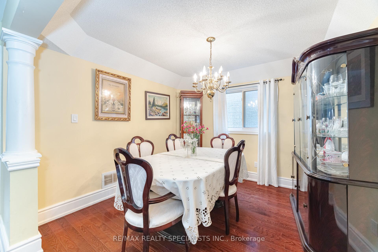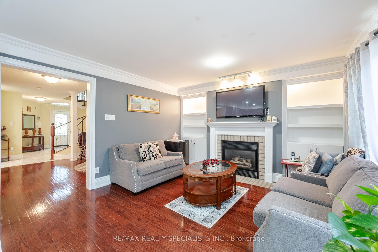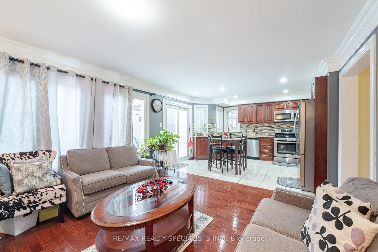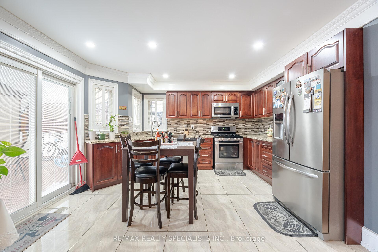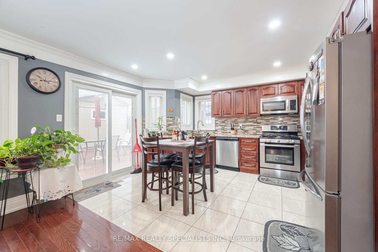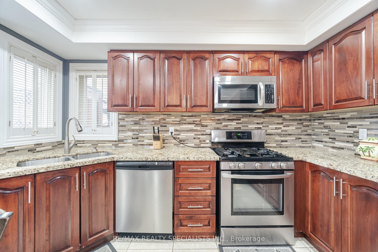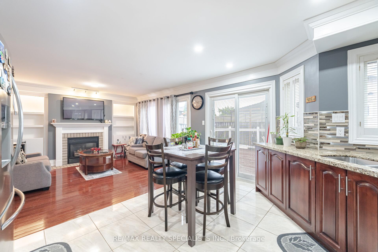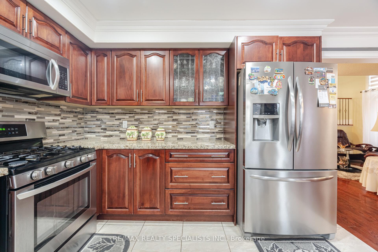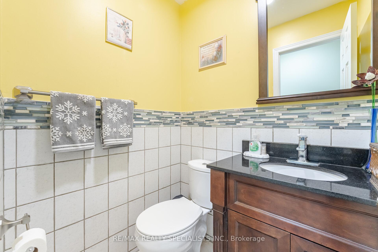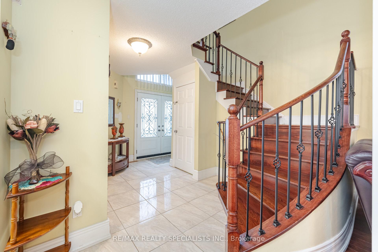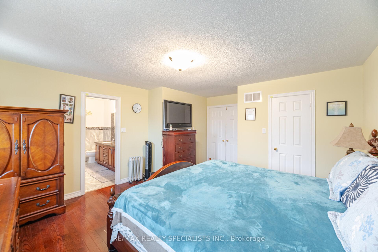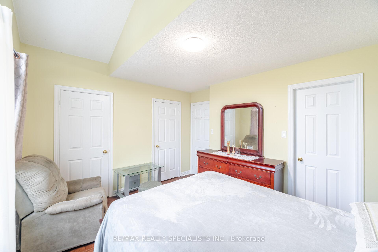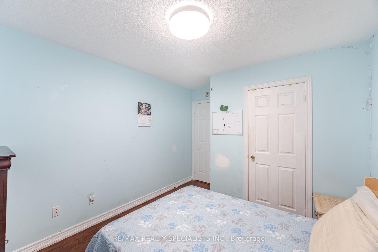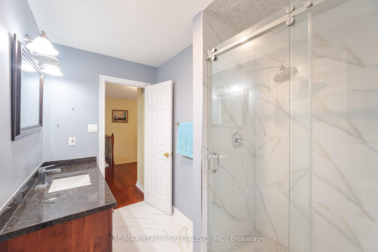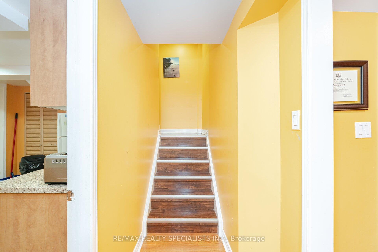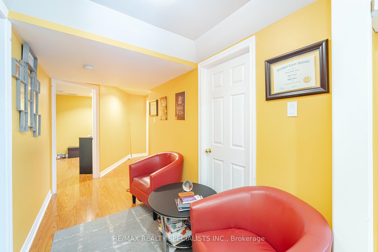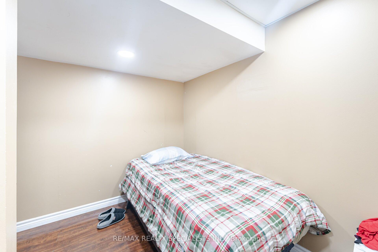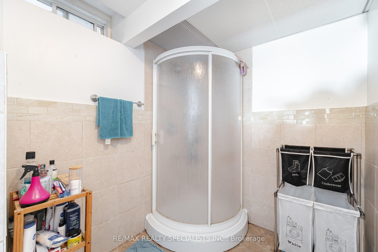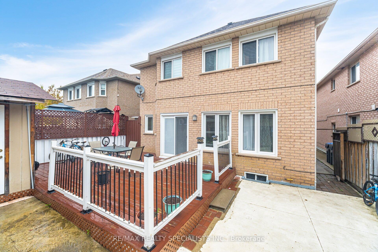$1,164,900
Available - For Sale
Listing ID: W12170473
6 Chadwick Stre , Brampton, L6Y 4Y6, Peel
| Proudly presenting 6 Chadwick St, meticulously upgraded Detached Home, ideally located in the highly sought-after Fletchers West community of Brampton. Boasting Separate Living, Family, Dining On Main Floor Has 4 spacious Bedrooms With a fully finished basement with 3 additional bedrooms, kitchen and full washroom and side entrance. Main Floors offers Separate Living, Dining and Family Rooms. Upgraded powder room, main floor laundry. Upgraded new kitchen with granite counter top, steel appliances, pot lights. Second floor has 4 spacious bedrooms. Master with Walk-In closet, renovated ensuite W/soaker tub, standing shower. 2nd Bedroom With Semi-Insuite- 4 pcs.This home offers countless recent upgrades includes all new windows 2017, Furnace 2020, New Patio Door 2020, Roof 2015, Powder Room 2022. Front Door & Railing, Aggregated Concrete 2022. Wrap around concrete all around the house. Rare combination of comfort, functionality, and income potential. Close To Brampton Centennial Secondary School & David Suzuki Secondary School, Public Transit, No Frills, FreshCo, Mandirs. Shoppers, All Major Banks. |
| Price | $1,164,900 |
| Taxes: | $6915.27 |
| Occupancy: | Owner+T |
| Address: | 6 Chadwick Stre , Brampton, L6Y 4Y6, Peel |
| Directions/Cross Streets: | Chinguacousy Rd/Queen St |
| Rooms: | 9 |
| Bedrooms: | 4 |
| Bedrooms +: | 3 |
| Family Room: | T |
| Basement: | Finished, Separate Ent |
| Level/Floor | Room | Length(ft) | Width(ft) | Descriptions | |
| Room 1 | Main | Living Ro | 13.32 | 10.89 | Hardwood Floor, Formal Rm, Window |
| Room 2 | Main | Dining Ro | 10.73 | 10.89 | Hardwood Floor, Formal Rm |
| Room 3 | Main | Kitchen | 13.15 | 10.14 | Porcelain Floor, Granite Counters, Stainless Steel Appl |
| Room 4 | Main | Breakfast | 13.15 | 10.14 | Porcelain Floor, Combined w/Kitchen, W/O To Yard |
| Room 5 | Main | Family Ro | 12.73 | 11.38 | Hardwood Floor, Fireplace, Overlooks Backyard |
| Room 6 | Second | Primary B | 13.97 | 12.07 | Hardwood Floor, Walk-In Closet(s), 6 Pc Ensuite |
| Room 7 | Second | Bedroom 2 | 9.97 | 9.84 | Hardwood Floor, Semi Ensuite, Closet |
| Room 8 | Second | Bedroom 3 | 12.07 | 10.56 | Hardwood Floor, Closet |
| Room 9 | Second | Bedroom 4 | 13.48 | 10.5 | Hardwood Floor, Closet |
| Room 10 | Basement | Bedroom | |||
| Room 11 | Basement | Bedroom 2 | |||
| Room 12 | Basement | Bedroom 3 |
| Washroom Type | No. of Pieces | Level |
| Washroom Type 1 | 2 | Ground |
| Washroom Type 2 | 6 | Second |
| Washroom Type 3 | 4 | Second |
| Washroom Type 4 | 4 | Basement |
| Washroom Type 5 | 0 |
| Total Area: | 0.00 |
| Approximatly Age: | 16-30 |
| Property Type: | Detached |
| Style: | 2-Storey |
| Exterior: | Brick |
| Garage Type: | Attached |
| (Parking/)Drive: | Private |
| Drive Parking Spaces: | 4 |
| Park #1 | |
| Parking Type: | Private |
| Park #2 | |
| Parking Type: | Private |
| Pool: | None |
| Other Structures: | Aux Residences |
| Approximatly Age: | 16-30 |
| Approximatly Square Footage: | 2000-2500 |
| Property Features: | Fenced Yard |
| CAC Included: | N |
| Water Included: | N |
| Cabel TV Included: | N |
| Common Elements Included: | N |
| Heat Included: | N |
| Parking Included: | N |
| Condo Tax Included: | N |
| Building Insurance Included: | N |
| Fireplace/Stove: | Y |
| Heat Type: | Forced Air |
| Central Air Conditioning: | Central Air |
| Central Vac: | N |
| Laundry Level: | Syste |
| Ensuite Laundry: | F |
| Sewers: | Sewer |
$
%
Years
This calculator is for demonstration purposes only. Always consult a professional
financial advisor before making personal financial decisions.
| Although the information displayed is believed to be accurate, no warranties or representations are made of any kind. |
| RE/MAX REALTY SPECIALISTS INC. |
|
|
.jpg?src=Custom)
Dir:
416-548-7854
Bus:
416-548-7854
Fax:
416-981-7184
| Virtual Tour | Book Showing | Email a Friend |
Jump To:
At a Glance:
| Type: | Freehold - Detached |
| Area: | Peel |
| Municipality: | Brampton |
| Neighbourhood: | Fletcher's West |
| Style: | 2-Storey |
| Approximate Age: | 16-30 |
| Tax: | $6,915.27 |
| Beds: | 4+3 |
| Baths: | 4 |
| Fireplace: | Y |
| Pool: | None |
Locatin Map:
Payment Calculator:
- Color Examples
- Red
- Magenta
- Gold
- Green
- Black and Gold
- Dark Navy Blue And Gold
- Cyan
- Black
- Purple
- Brown Cream
- Blue and Black
- Orange and Black
- Default
- Device Examples
