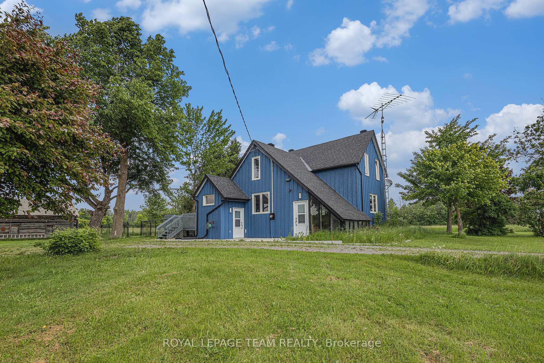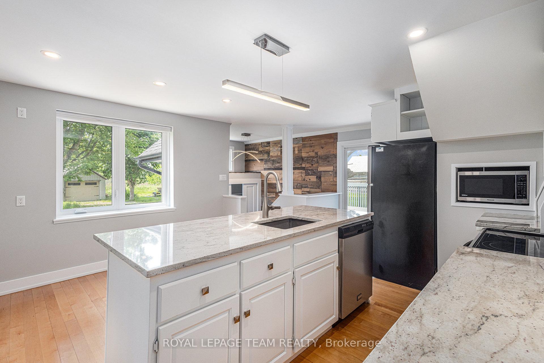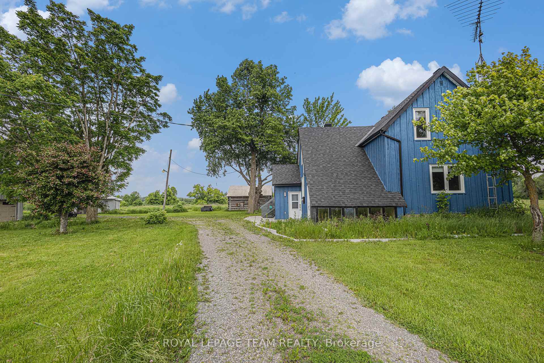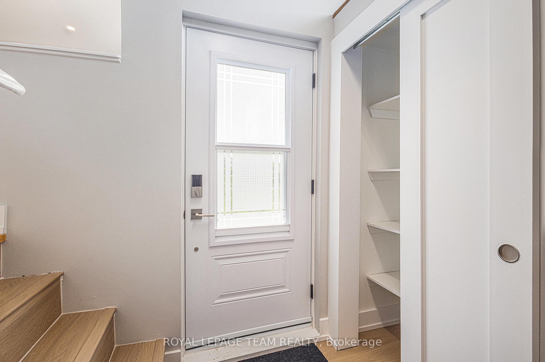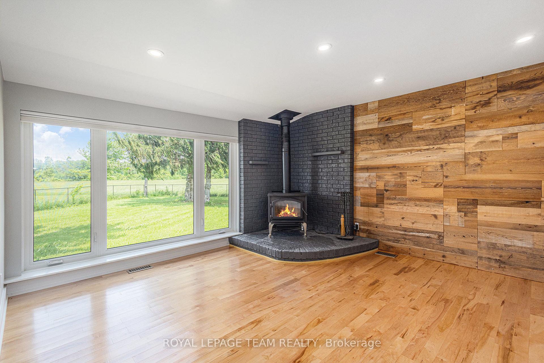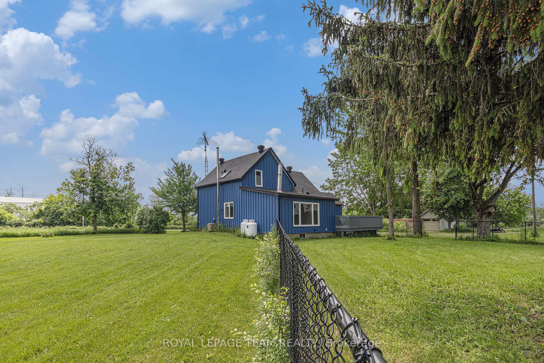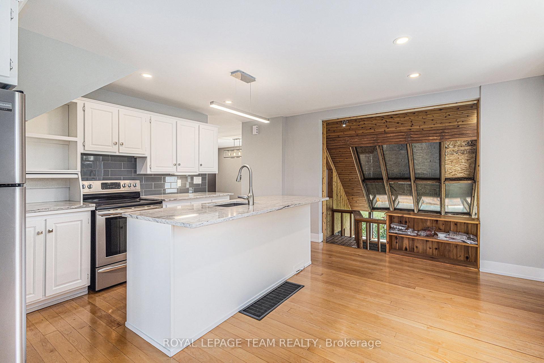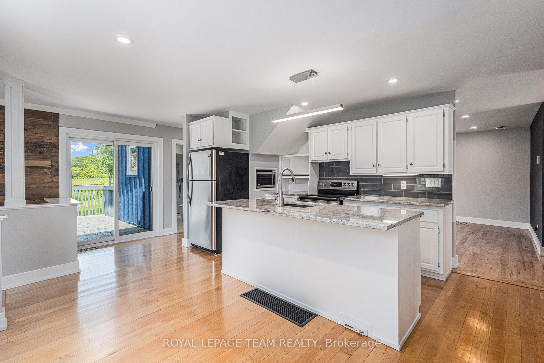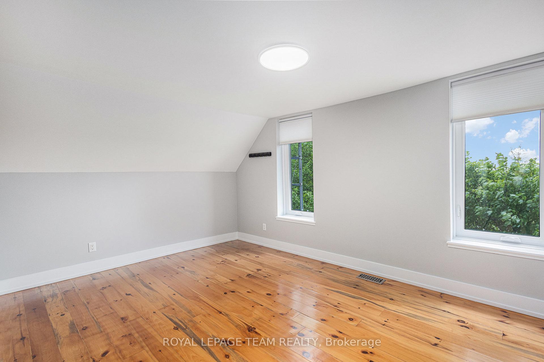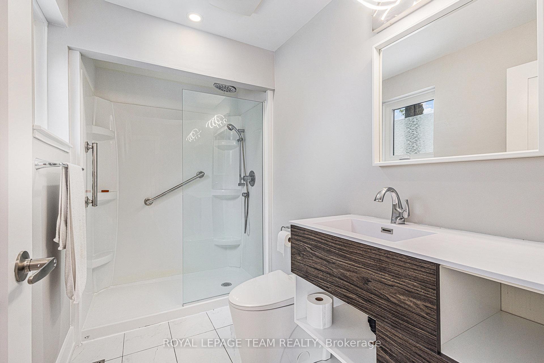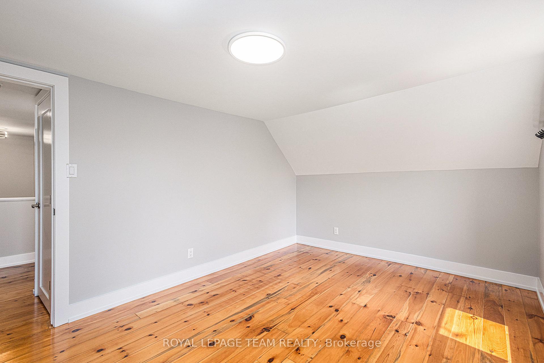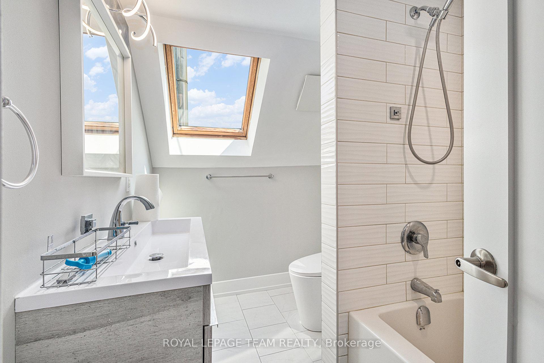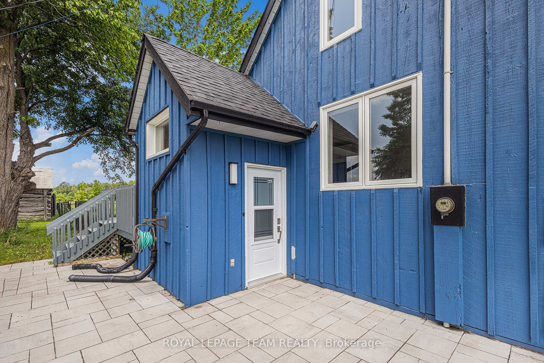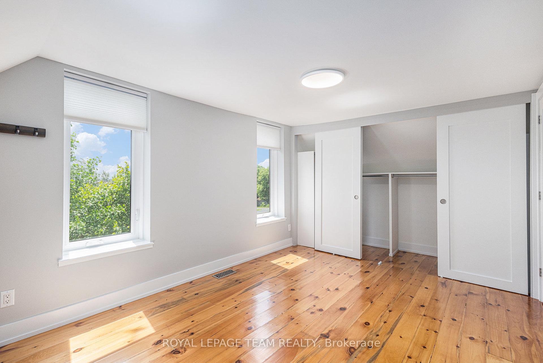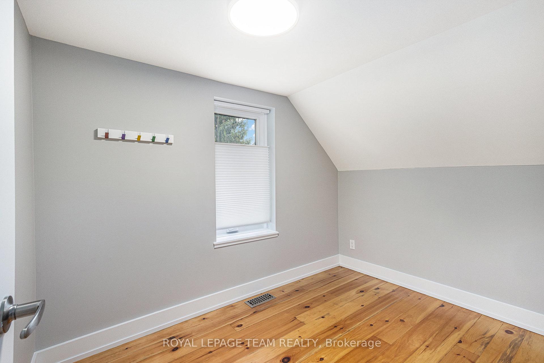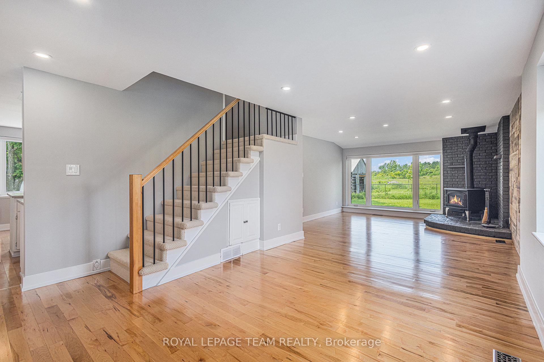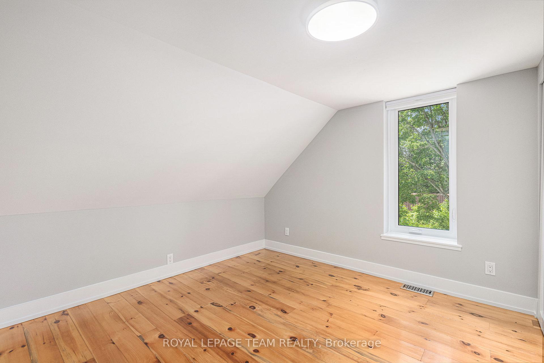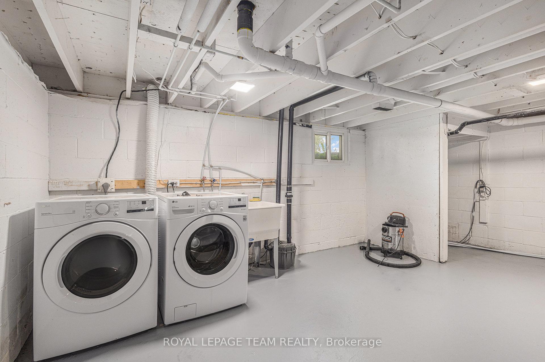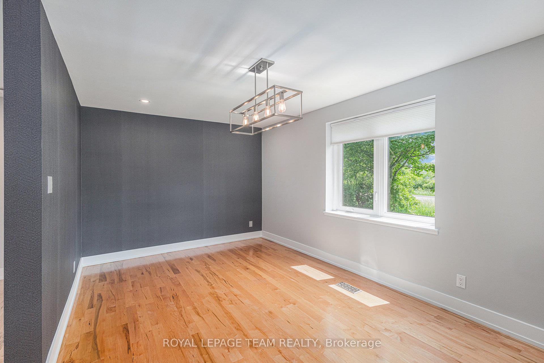$679,000
Available - For Sale
Listing ID: X12215915
3455 Donnelly Driv , Manotick - Kars - Rideau Twp and Area, K0G 1J0, Ottawa
| Beautifully renovated 3 Bedroom 2 Bathroom home set on a serene 6 acre lot surrounded by picturesque farmland. This turn-key rural gem offers peace, privacy and all the modern comforts you're looking for. Completely updated with no detail overlooked-featuring a stylish kitchen with breakfast bar, stainless steel appliances, upgraded fixtures and modern lights throughout. The spacious Family room is highlighted by the cozy woodstove and barnboard accent wall. Enjoy the outdoors with a fenced in area ideal for pets or gardening, 2 versatile sheds and large barn to house machinery or serve hobby farm needs. New roof and windows add to the home's move in appeal. Perfect blend of Country charm and modern living, minutes from Kemptville's amenities. Property in the final stages of severance. Contact LA for more details. |
| Price | $679,000 |
| Taxes: | $4000.00 |
| Occupancy: | Vacant |
| Address: | 3455 Donnelly Driv , Manotick - Kars - Rideau Twp and Area, K0G 1J0, Ottawa |
| Acreage: | 5-9.99 |
| Directions/Cross Streets: | Merlyn Wilson and Donnelly |
| Rooms: | 11 |
| Bedrooms: | 3 |
| Bedrooms +: | 0 |
| Family Room: | F |
| Basement: | Unfinished |
| Level/Floor | Room | Length(ft) | Width(ft) | Descriptions | |
| Room 1 | Main | Kitchen | 14.01 | 8.99 | |
| Room 2 | Main | Breakfast | 10.99 | 7.02 | |
| Room 3 | Main | Dining Ro | 15.97 | 10 | |
| Room 4 | Main | Sitting | 12.99 | 8.99 | |
| Room 5 | Main | Other | 10.99 | 10.96 | Breezeway |
| Room 6 | Second | Primary B | 14.01 | 8.99 | |
| Room 7 | Second | Bedroom 2 | 10.99 | 10 | |
| Room 8 | Second | Bedroom 3 | 8.99 | 8 | |
| Room 9 | Lower | Laundry | |||
| Room 10 | Main | Bathroom | 10 | 5.02 | 3 Pc Bath |
| Room 11 | Second | Bathroom | 8.99 | 5.08 | 4 Pc Bath |
| Washroom Type | No. of Pieces | Level |
| Washroom Type 1 | 3 | |
| Washroom Type 2 | 0 | |
| Washroom Type 3 | 0 | |
| Washroom Type 4 | 0 | |
| Washroom Type 5 | 0 |
| Total Area: | 0.00 |
| Approximatly Age: | 31-50 |
| Property Type: | Detached |
| Style: | 2-Storey |
| Exterior: | Wood |
| Garage Type: | Detached |
| Drive Parking Spaces: | 8 |
| Pool: | None |
| Other Structures: | Shed, Barn |
| Approximatly Age: | 31-50 |
| Approximatly Square Footage: | 1100-1500 |
| CAC Included: | N |
| Water Included: | N |
| Cabel TV Included: | N |
| Common Elements Included: | N |
| Heat Included: | N |
| Parking Included: | N |
| Condo Tax Included: | N |
| Building Insurance Included: | N |
| Fireplace/Stove: | Y |
| Heat Type: | Forced Air |
| Central Air Conditioning: | Central Air |
| Central Vac: | Y |
| Laundry Level: | Syste |
| Ensuite Laundry: | F |
| Sewers: | Septic |
| Water: | Drilled W |
| Water Supply Types: | Drilled Well |
| Utilities-Cable: | Y |
| Utilities-Hydro: | Y |
$
%
Years
This calculator is for demonstration purposes only. Always consult a professional
financial advisor before making personal financial decisions.
| Although the information displayed is believed to be accurate, no warranties or representations are made of any kind. |
| ROYAL LEPAGE TEAM REALTY |
|
|
.jpg?src=Custom)
Dir:
416-548-7854
Bus:
416-548-7854
Fax:
416-981-7184
| Virtual Tour | Book Showing | Email a Friend |
Jump To:
At a Glance:
| Type: | Freehold - Detached |
| Area: | Ottawa |
| Municipality: | Manotick - Kars - Rideau Twp and Area |
| Neighbourhood: | 8008 - Rideau Twp S of Reg Rd 6 W of Mccordi |
| Style: | 2-Storey |
| Approximate Age: | 31-50 |
| Tax: | $4,000 |
| Beds: | 3 |
| Baths: | 2 |
| Fireplace: | Y |
| Pool: | None |
Locatin Map:
Payment Calculator:
- Color Examples
- Red
- Magenta
- Gold
- Green
- Black and Gold
- Dark Navy Blue And Gold
- Cyan
- Black
- Purple
- Brown Cream
- Blue and Black
- Orange and Black
- Default
- Device Examples

