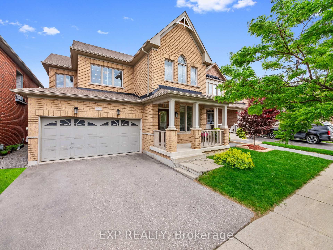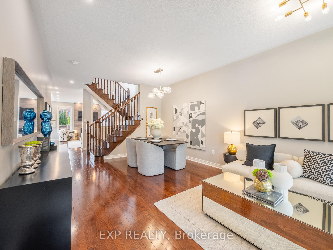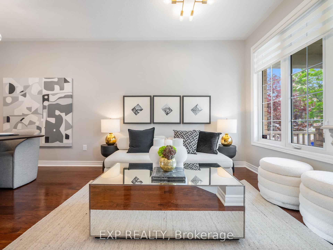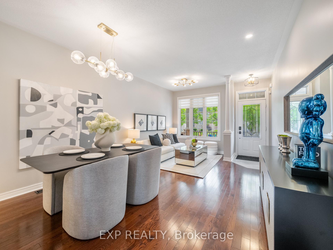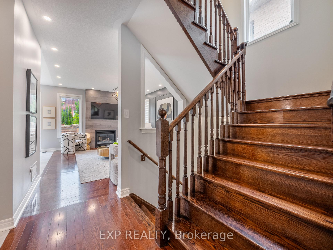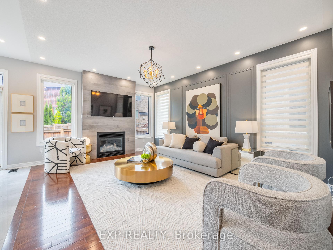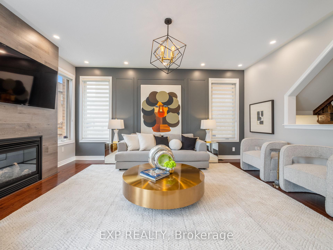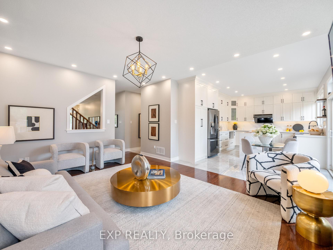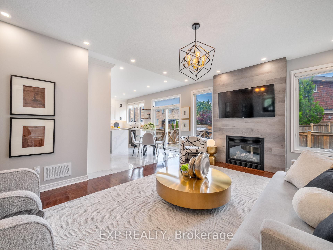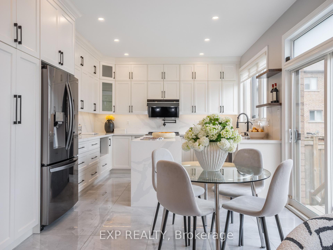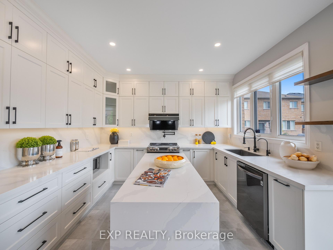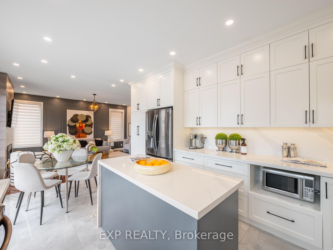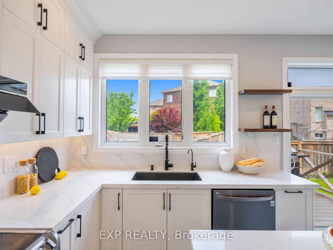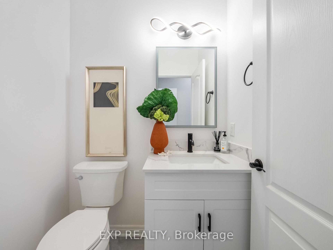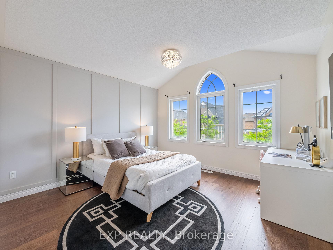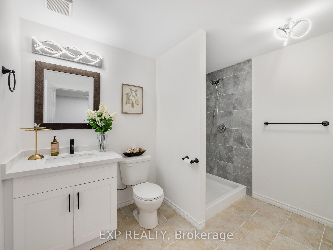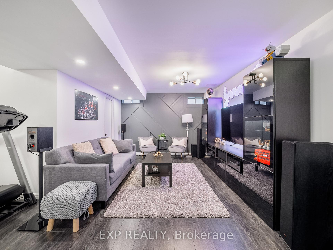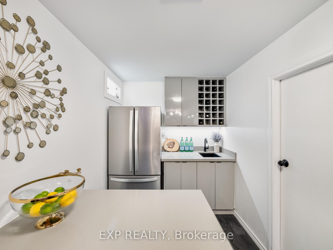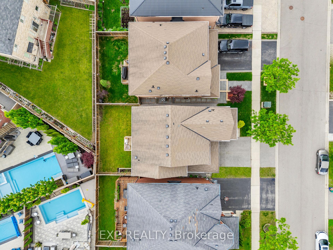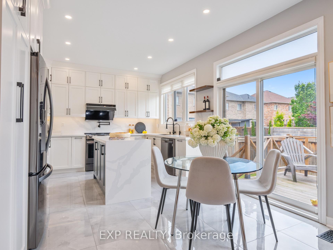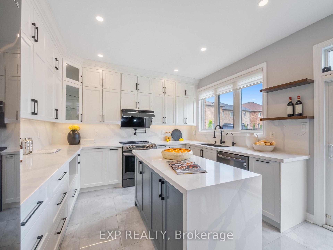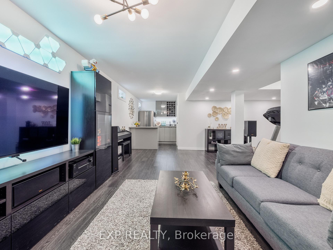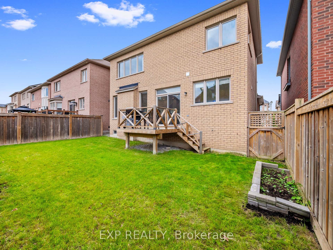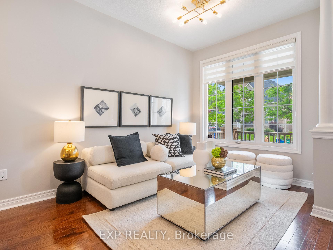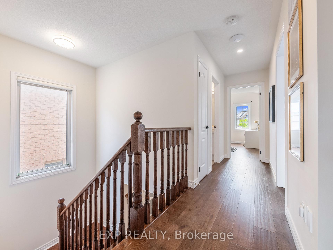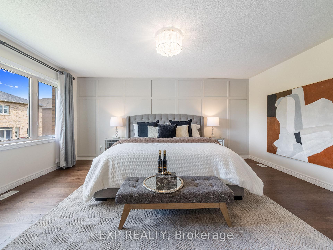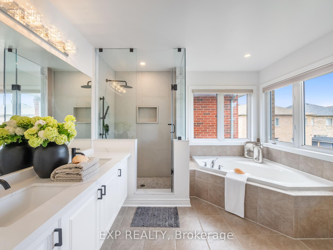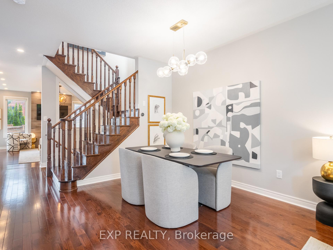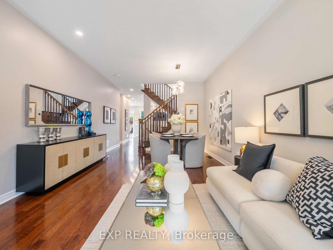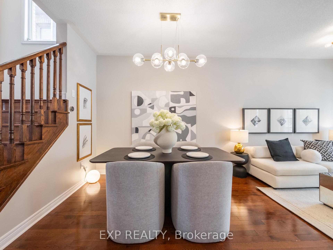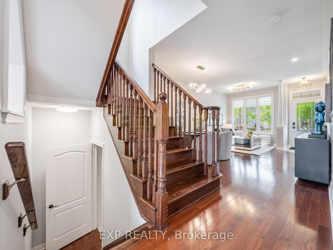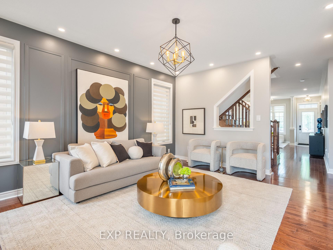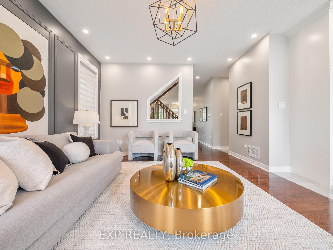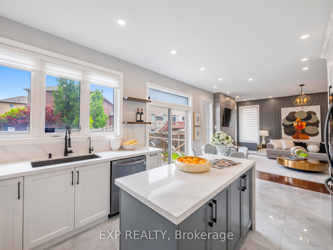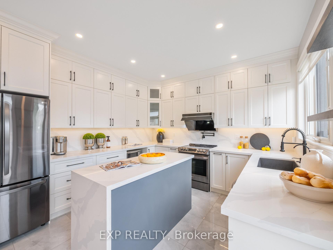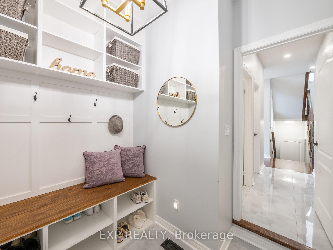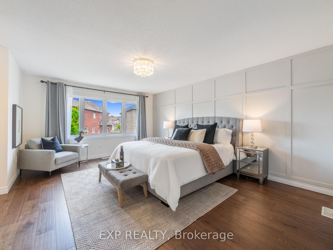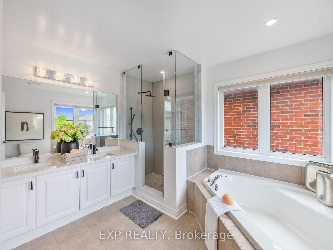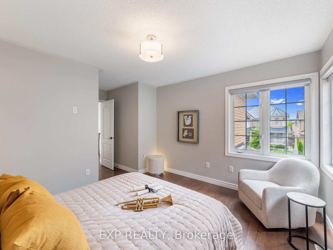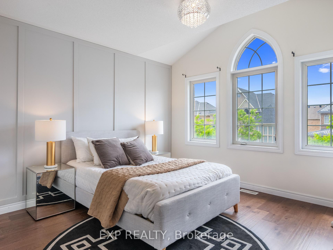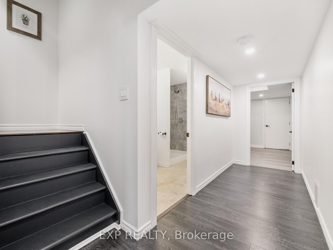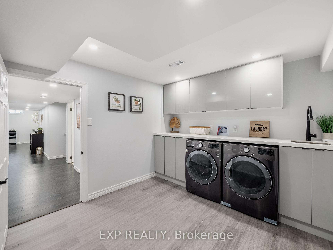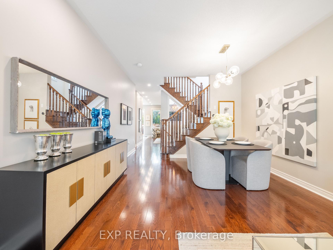$999,900
Available - For Sale
Listing ID: N12217108
76 Acer Cres , Whitchurch-Stouffville, L4A 0V5, York
| Welcome to 76 Acer Crescent, a beautifully upgraded detached home nestled on a rare 40 lot in one of Stouffvilles most sought-after, family-friendly neighbourhoods. Offering approximately 3,000 sqft of thoughtfully renovated living space, this stunning residence combines modern style with functional comfort. Featuring 4 spacious bedrooms and 4 luxurious bathrooms, including a spa-like 5-piece ensuite in the primary retreat, every inch of this home has been carefully designed. The main floor boasts soaring 9 ceilings, pot lights throughout, and a cozy gas fireplace in the family room. The heart of the home a fully decked out kitchen features waterfall quartz counters, black fixtures, pot filler, oversized island, and sleek stainless steel appliances, all perfectly framed by ample cabinetry. The professionally finished basement includes a stylish bathroom, laundry room, and a wet bar with built-in fridge ideal for entertaining or extended family living. Step into your private backyard oasis with a rear deck perfect for summer BBQs, or unwind on the welcoming front porch. Enjoy peaceful views from the primary bedroom of resort-style neighbouring backyards, with no direct rear-facing home for added privacy. Impeccably maintained and tastefully styled throughout, this home is move-in ready and located just minutes from schools, parks, Main Street, the GO Station, and the towns top amenities. This is the one youve been waiting for. |
| Price | $999,900 |
| Taxes: | $5990.20 |
| Occupancy: | Owner |
| Address: | 76 Acer Cres , Whitchurch-Stouffville, L4A 0V5, York |
| Directions/Cross Streets: | N. 19th Ave. & E. 10th Line |
| Rooms: | 9 |
| Rooms +: | 2 |
| Bedrooms: | 4 |
| Bedrooms +: | 0 |
| Family Room: | T |
| Basement: | Finished |
| Level/Floor | Room | Length(ft) | Width(ft) | Descriptions | |
| Room 1 | Main | Living Ro | 20.43 | 12.4 | Hardwood Floor, Overlooks Frontyard, Open Concept |
| Room 2 | Main | Dining Ro | 20.43 | 12.4 | Hardwood Floor, Combined w/Living, Open Concept |
| Room 3 | Main | Kitchen | 12 | 8.92 | Ceramic Floor, Breakfast Bar, Breakfast Area |
| Room 4 | Main | Breakfast | 12 | 8 | Ceramic Floor, W/O To Patio, Pot Lights |
| Room 5 | Main | Family Ro | 16.73 | 13.15 | Hardwood Floor, Fireplace Insert, Pot Lights |
| Room 6 | Second | Primary B | 16.86 | 13.58 | Hardwood Floor, 5 Pc Ensuite, His and Hers Closets |
| Room 7 | Second | Bedroom 2 | 10.99 | 12 | Hardwood Floor, Closet, Window |
| Room 8 | Second | Bedroom 3 | 10.99 | 10.96 | Hardwood Floor, Closet, Large Window |
| Room 9 | Second | Bedroom 4 | 12.37 | 12.14 | Hardwood Floor, Closet, Cathedral Ceiling(s) |
| Room 10 | Basement | Recreatio | 13.12 | 11.48 | Laminate, Pot Lights, Window |
| Room 11 | Basement | Laundry | 6.56 | 6.56 | Laminate, Separate Room, Pot Lights |
| Washroom Type | No. of Pieces | Level |
| Washroom Type 1 | 5 | Second |
| Washroom Type 2 | 4 | Second |
| Washroom Type 3 | 3 | Basement |
| Washroom Type 4 | 2 | Ground |
| Washroom Type 5 | 0 |
| Total Area: | 0.00 |
| Property Type: | Detached |
| Style: | 2-Storey |
| Exterior: | Brick |
| Garage Type: | Built-In |
| (Parking/)Drive: | Private |
| Drive Parking Spaces: | 2 |
| Park #1 | |
| Parking Type: | Private |
| Park #2 | |
| Parking Type: | Private |
| Pool: | None |
| Approximatly Square Footage: | 2000-2500 |
| Property Features: | Fenced Yard, Park |
| CAC Included: | N |
| Water Included: | N |
| Cabel TV Included: | N |
| Common Elements Included: | N |
| Heat Included: | N |
| Parking Included: | N |
| Condo Tax Included: | N |
| Building Insurance Included: | N |
| Fireplace/Stove: | Y |
| Heat Type: | Forced Air |
| Central Air Conditioning: | Central Air |
| Central Vac: | N |
| Laundry Level: | Syste |
| Ensuite Laundry: | F |
| Sewers: | Sewer |
$
%
Years
This calculator is for demonstration purposes only. Always consult a professional
financial advisor before making personal financial decisions.
| Although the information displayed is believed to be accurate, no warranties or representations are made of any kind. |
| EXP REALTY |
|
|
.jpg?src=Custom)
Dir:
416-548-7854
Bus:
416-548-7854
Fax:
416-981-7184
| Virtual Tour | Book Showing | Email a Friend |
Jump To:
At a Glance:
| Type: | Freehold - Detached |
| Area: | York |
| Municipality: | Whitchurch-Stouffville |
| Neighbourhood: | Stouffville |
| Style: | 2-Storey |
| Tax: | $5,990.2 |
| Beds: | 4 |
| Baths: | 4 |
| Fireplace: | Y |
| Pool: | None |
Locatin Map:
Payment Calculator:
- Color Examples
- Red
- Magenta
- Gold
- Green
- Black and Gold
- Dark Navy Blue And Gold
- Cyan
- Black
- Purple
- Brown Cream
- Blue and Black
- Orange and Black
- Default
- Device Examples
