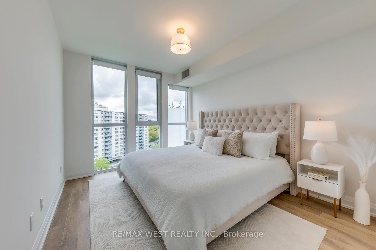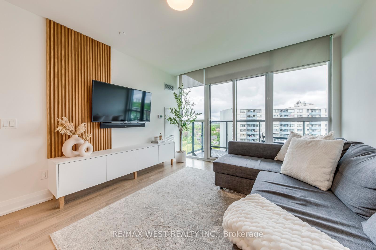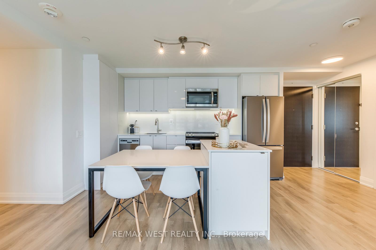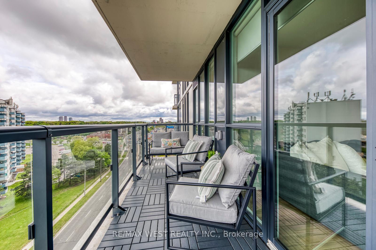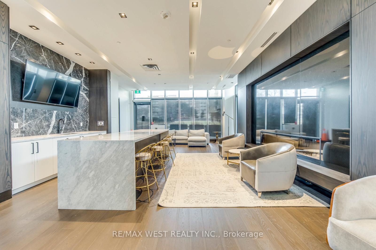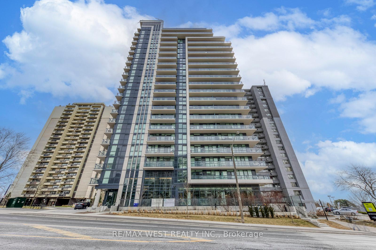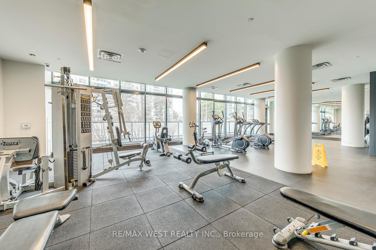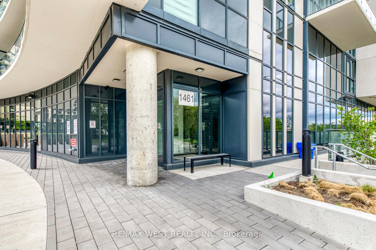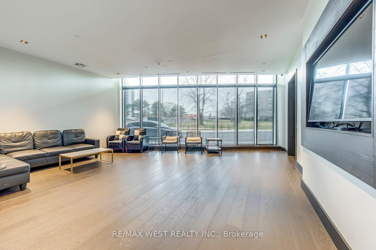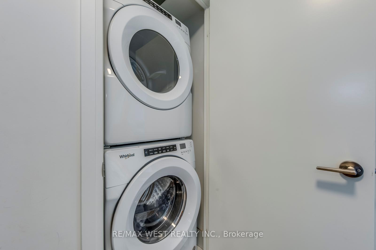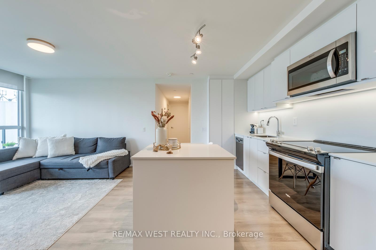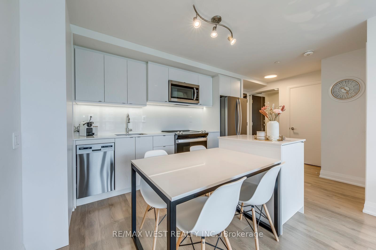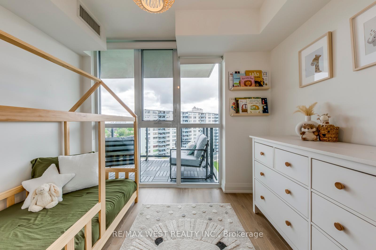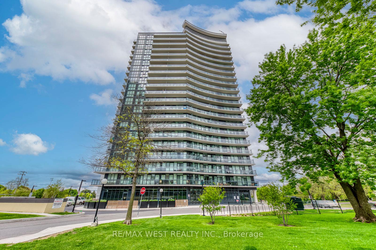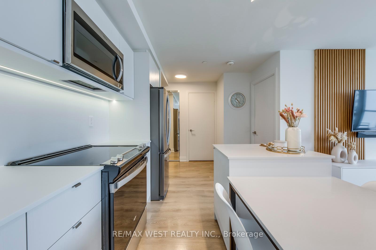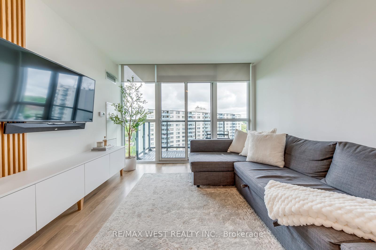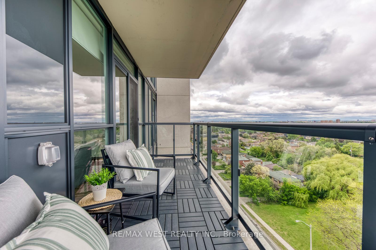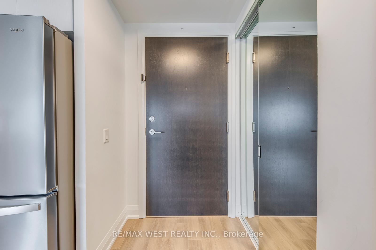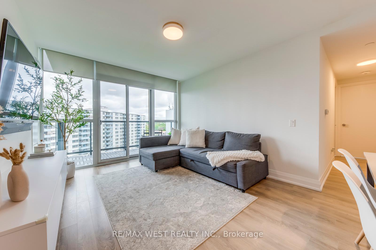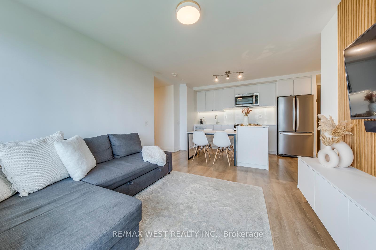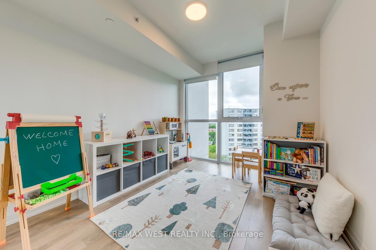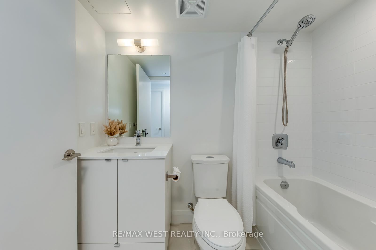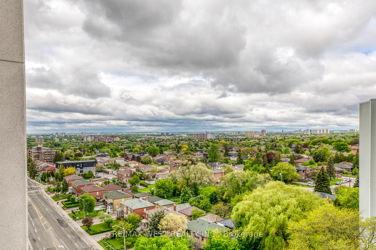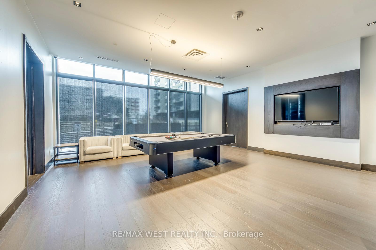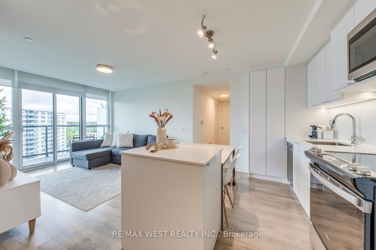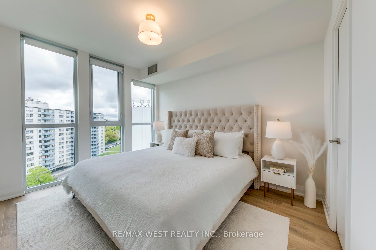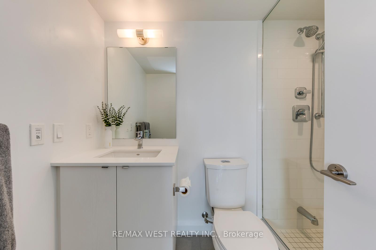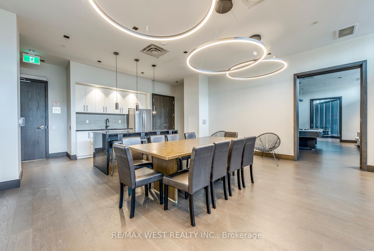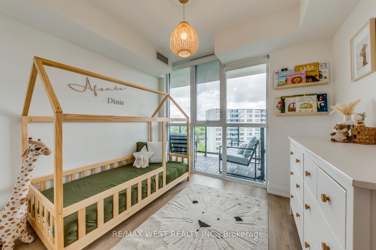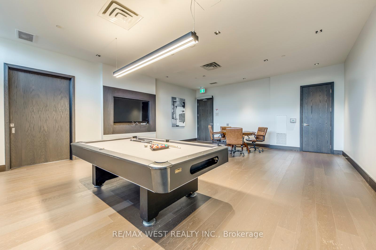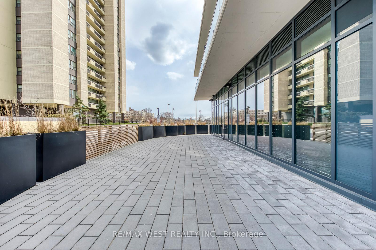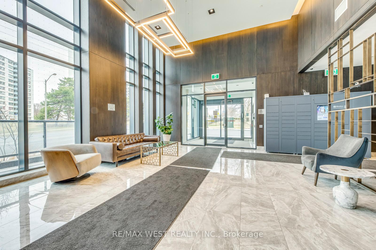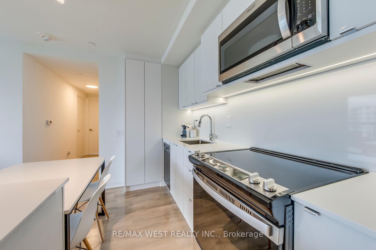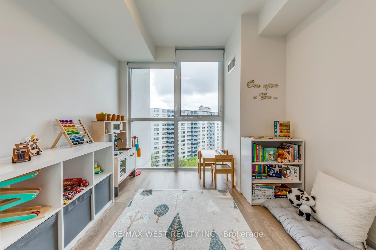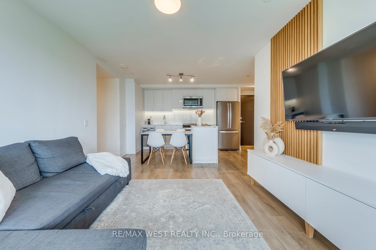$799,000
Available - For Sale
Listing ID: W12180195
1461 Lawrence Aven West , Toronto, M6L 0A6, Toronto
| Welcome to Suite 1104 at Seven on the Parka beautifully designed 3-bedroom, 2-bathroom condo offering 898 square feet of modern living in one of Torontos most convenient and evolving communities. This rare unit features an open-concept layout with a bright, functional living space and a modern kitchen with added cabinetry for extra storage. The custom-built media wall in the living area was seamlessly designed to match the kitchen finishes, offering a clean and cohesive look. Each bedroom includes built-in closet organizers, with the primary bedroom boasting a walk-in closet and a private 3-piece ensuite. This unit comes with two parking spots and two lockersa rare and highly valuable combination for condo living. Additional highlights include floor-to-ceiling windows, a large balcony, and upgraded lighting throughout. Seven on the Park offers impressive amenities including a full fitness centre, party room, outdoor terrace with BBQs, and concierge. Located in Brookhaven-Amesbury, youre minutes to Hwy 401, Yorkdale Mall, and steps to TTC. A nearby plaza offers Walmart, Metro, LCBO, and more, making daily errands effortless. This neighbourhood continues to grow, attracting new development and families who love the balance of city access with a strong sense of community. Whether youre a first-time buyer, a family, or downsizing without compromisethis is your opportunity to own something truly special. |
| Price | $799,000 |
| Taxes: | $2803.94 |
| Occupancy: | Owner |
| Address: | 1461 Lawrence Aven West , Toronto, M6L 0A6, Toronto |
| Postal Code: | M6L 0A6 |
| Province/State: | Toronto |
| Directions/Cross Streets: | LAWRENCE & KEELE |
| Level/Floor | Room | Length(ft) | Width(ft) | Descriptions | |
| Room 1 | Flat | Kitchen | 13.28 | 8.99 | Modern Kitchen, Stainless Steel Appl, Centre Island |
| Room 2 | Flat | Dining Ro | 10.99 | 12 | Combined w/Living, Window Floor to Ceil, Laminate |
| Room 3 | Flat | Living Ro | 10.99 | 12 | W/O To Balcony, Open Concept, Laminate |
| Room 4 | Flat | Primary B | 10.99 | 12 | 3 Pc Ensuite, Walk-In Closet(s), Window Floor to Ceil |
| Room 5 | Flat | Bedroom 2 | 10.99 | 10 | Closet Organizers, Double Closet, Laminate |
| Room 6 | Flat | Bedroom 3 | 10.99 | 8.99 | Closet Organizers, Double Closet, Laminate |
| Washroom Type | No. of Pieces | Level |
| Washroom Type 1 | 4 | Flat |
| Washroom Type 2 | 3 | Flat |
| Washroom Type 3 | 0 | |
| Washroom Type 4 | 0 | |
| Washroom Type 5 | 0 |
| Total Area: | 0.00 |
| Approximatly Age: | 0-5 |
| Sprinklers: | Carb |
| Washrooms: | 2 |
| Heat Type: | Forced Air |
| Central Air Conditioning: | Central Air |
| Elevator Lift: | True |
$
%
Years
This calculator is for demonstration purposes only. Always consult a professional
financial advisor before making personal financial decisions.
| Although the information displayed is believed to be accurate, no warranties or representations are made of any kind. |
| RE/MAX WEST REALTY INC. |
|
|
.jpg?src=Custom)
Dir:
416-548-7854
Bus:
416-548-7854
Fax:
416-981-7184
| Book Showing | Email a Friend |
Jump To:
At a Glance:
| Type: | Com - Condo Apartment |
| Area: | Toronto |
| Municipality: | Toronto W04 |
| Neighbourhood: | Brookhaven-Amesbury |
| Style: | Apartment |
| Approximate Age: | 0-5 |
| Tax: | $2,803.94 |
| Maintenance Fee: | $777.7 |
| Beds: | 3 |
| Baths: | 2 |
| Fireplace: | N |
Locatin Map:
Payment Calculator:
- Color Examples
- Red
- Magenta
- Gold
- Green
- Black and Gold
- Dark Navy Blue And Gold
- Cyan
- Black
- Purple
- Brown Cream
- Blue and Black
- Orange and Black
- Default
- Device Examples
