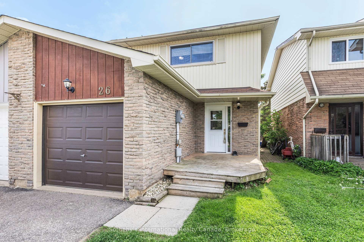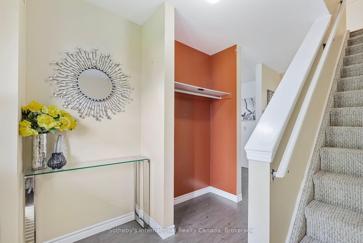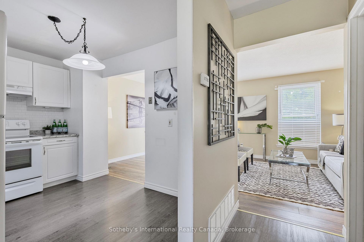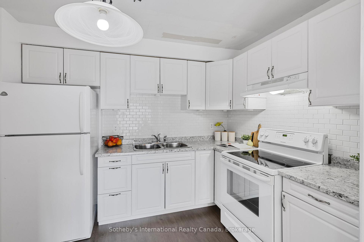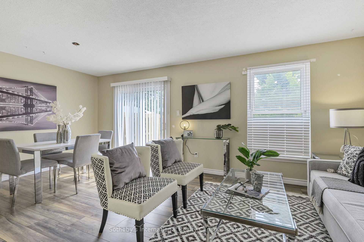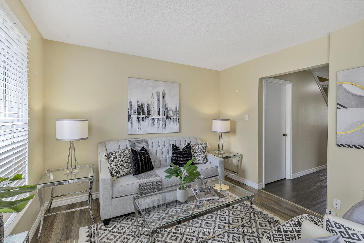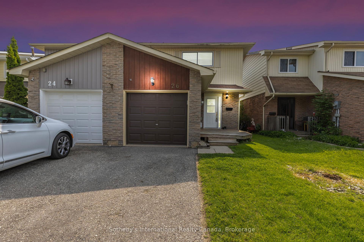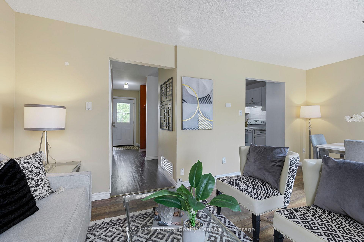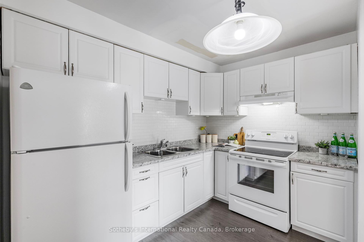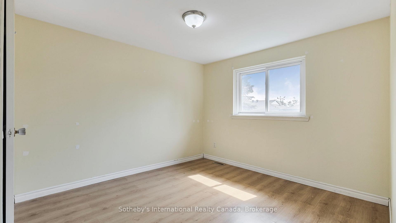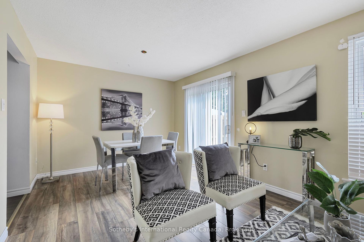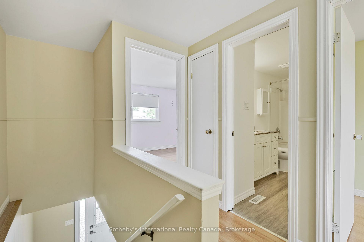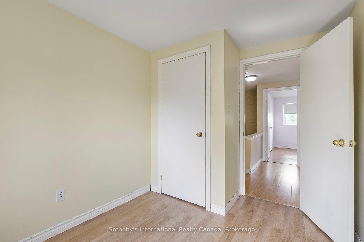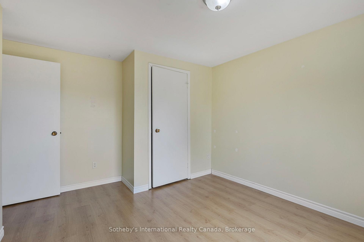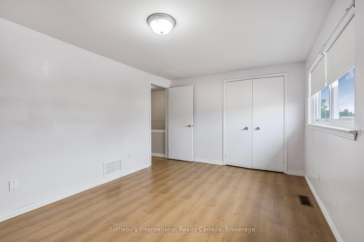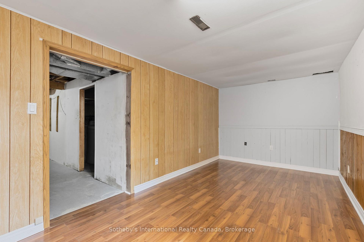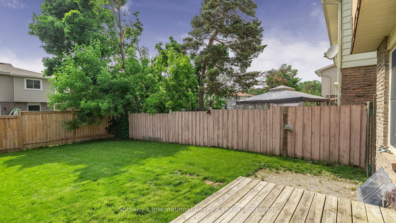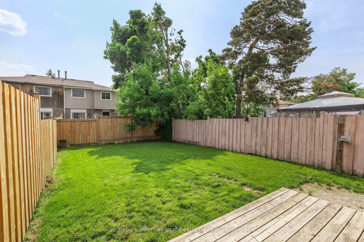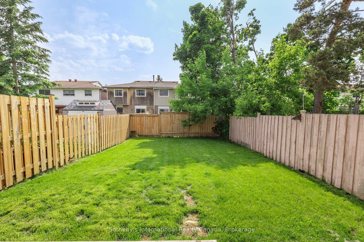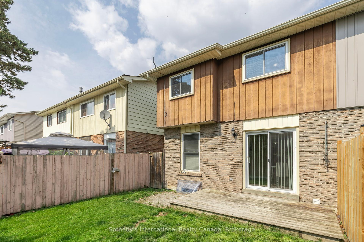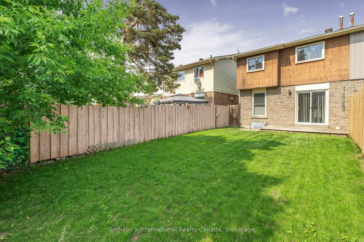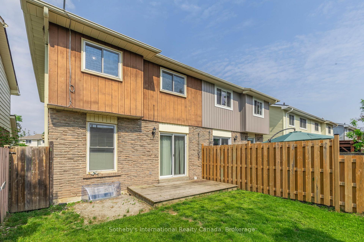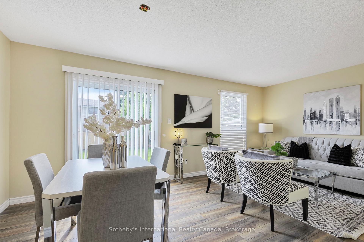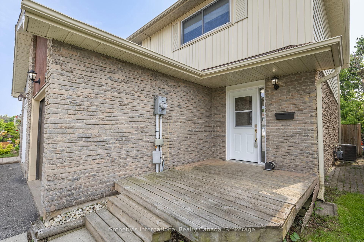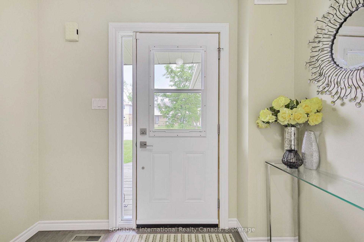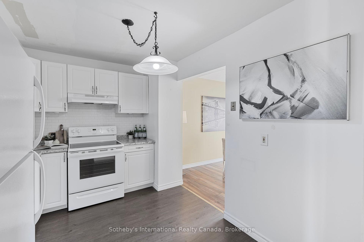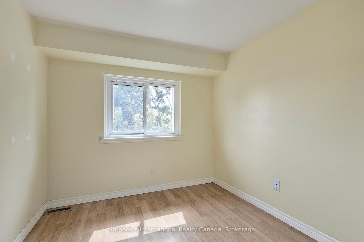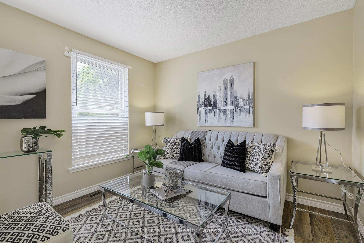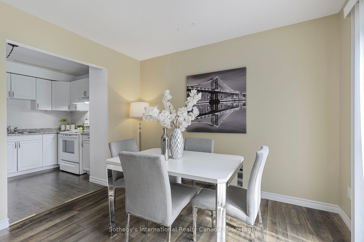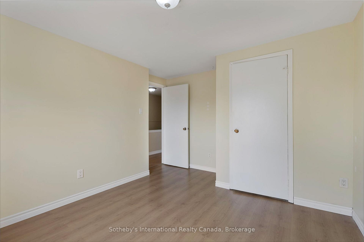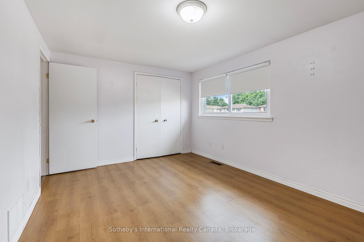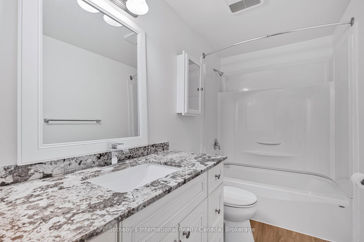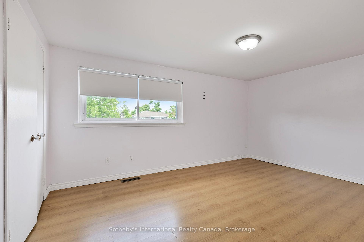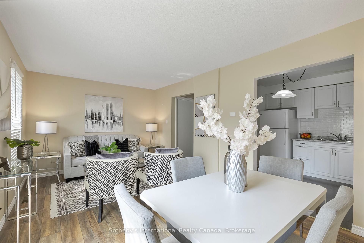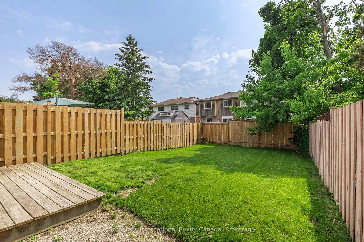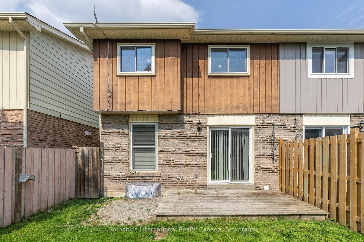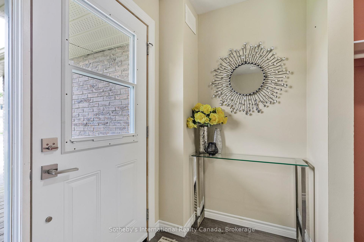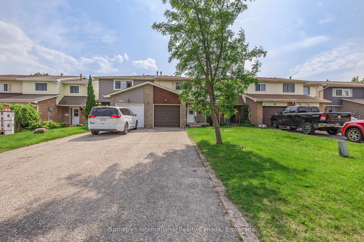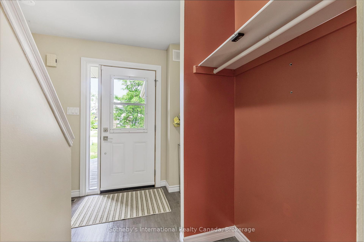$579,000
Available - For Sale
Listing ID: S12208948
26 Christie Cres , Barrie, L4N 4W8, Simcoe
| Welcome to 26 Christie Crescent your chance to own a home for less than you might be paying in rent! This beautifully maintained freehold semi-detached is in one of Barries most desirable, family-friendly neighbourhoods, making it the perfect step into home ownership. With 3 bedrooms, a practical and inviting layout, and bright, well-proportioned rooms, theres plenty of space to grow. The modern kitchen features newer appliances, while the recently renovated 4-piece bathroom adds a fresh, stylish touch. Pride of ownership shows throughout, with updates like a high-efficiency furnace and central air (both just 2 years old) to keep you comfortable and help save on energy costs year-round. The generous backyard is ideal for entertaining, gardening, or giving kids and pets room to play. You'll love the location a quiet, established area close to top-rated schools, parks, major shopping, public transit, and just minutes to Highway 400 for an easy commute. Stop paying your landlords mortgage start building your own equity instead! 26 Christie Crescent is move-in ready, offers exceptional value, and gives you the opportunity to invest in your future while enjoying the pride of owning your own home. |
| Price | $579,000 |
| Taxes: | $2963.98 |
| Assessment Year: | 2025 |
| Occupancy: | Owner |
| Address: | 26 Christie Cres , Barrie, L4N 4W8, Simcoe |
| Directions/Cross Streets: | Anne St N & Austen Ln |
| Rooms: | 5 |
| Bedrooms: | 3 |
| Bedrooms +: | 0 |
| Family Room: | T |
| Basement: | Full, Partially Fi |
| Level/Floor | Room | Length(ft) | Width(ft) | Descriptions | |
| Room 1 | Main | Kitchen | 11.81 | 8.95 | Granite Counters, Country Kitchen, Vinyl Floor |
| Room 2 | Main | Dining Ro | 8.13 | 10.27 | W/O To Deck, Combined w/Living, Vinyl Floor |
| Room 3 | Main | Living Ro | 10.4 | 10.3 | Combined w/Dining, Vinyl Floor, Open Concept |
| Room 4 | Main | Foyer | 8.1 | 5.71 | |
| Room 5 | Second | Primary B | 15.12 | 10.3 | Vinyl Floor, Closet |
| Room 6 | Second | Bedroom 2 | 7.97 | 10.73 | |
| Room 7 | Main | Bedroom 3 | 11.25 | 12.82 | |
| Room 8 | Second | Bathroom | 11.28 | 5.22 | 4 Pc Bath, Granite Counters |
| Room 9 | Basement | Family Ro | 17.74 | 8.63 | Finished |
| Room 10 | Basement | Utility R | 8.27 | 17.25 |
| Washroom Type | No. of Pieces | Level |
| Washroom Type 1 | 4 | |
| Washroom Type 2 | 0 | |
| Washroom Type 3 | 0 | |
| Washroom Type 4 | 0 | |
| Washroom Type 5 | 0 | |
| Washroom Type 6 | 4 | |
| Washroom Type 7 | 0 | |
| Washroom Type 8 | 0 | |
| Washroom Type 9 | 0 | |
| Washroom Type 10 | 0 | |
| Washroom Type 11 | 4 | |
| Washroom Type 12 | 0 | |
| Washroom Type 13 | 0 | |
| Washroom Type 14 | 0 | |
| Washroom Type 15 | 0 | |
| Washroom Type 16 | 4 | |
| Washroom Type 17 | 0 | |
| Washroom Type 18 | 0 | |
| Washroom Type 19 | 0 | |
| Washroom Type 20 | 0 | |
| Washroom Type 21 | 4 | Second |
| Washroom Type 22 | 0 | |
| Washroom Type 23 | 0 | |
| Washroom Type 24 | 0 | |
| Washroom Type 25 | 0 | |
| Washroom Type 26 | 4 | Second |
| Washroom Type 27 | 0 | |
| Washroom Type 28 | 0 | |
| Washroom Type 29 | 0 | |
| Washroom Type 30 | 0 | |
| Washroom Type 31 | 4 | Second |
| Washroom Type 32 | 0 | |
| Washroom Type 33 | 0 | |
| Washroom Type 34 | 0 | |
| Washroom Type 35 | 0 |
| Total Area: | 0.00 |
| Approximatly Age: | 31-50 |
| Property Type: | Semi-Detached |
| Style: | 2-Storey |
| Exterior: | Aluminum Siding |
| Garage Type: | Attached |
| (Parking/)Drive: | Available |
| Drive Parking Spaces: | 3 |
| Park #1 | |
| Parking Type: | Available |
| Park #2 | |
| Parking Type: | Available |
| Pool: | None |
| Approximatly Age: | 31-50 |
| Approximatly Square Footage: | 1100-1500 |
| Property Features: | Fenced Yard, Level |
| CAC Included: | N |
| Water Included: | N |
| Cabel TV Included: | N |
| Common Elements Included: | N |
| Heat Included: | N |
| Parking Included: | N |
| Condo Tax Included: | N |
| Building Insurance Included: | N |
| Fireplace/Stove: | N |
| Heat Type: | Forced Air |
| Central Air Conditioning: | Central Air |
| Central Vac: | N |
| Laundry Level: | Syste |
| Ensuite Laundry: | F |
| Sewers: | Sewer |
| Utilities-Cable: | A |
| Utilities-Hydro: | Y |
$
%
Years
This calculator is for demonstration purposes only. Always consult a professional
financial advisor before making personal financial decisions.
| Although the information displayed is believed to be accurate, no warranties or representations are made of any kind. |
| Sotheby's International Realty Canada |
|
|
.jpg?src=Custom)
Dir:
416-548-7854
Bus:
416-548-7854
Fax:
416-981-7184
| Virtual Tour | Book Showing | Email a Friend |
Jump To:
At a Glance:
| Type: | Freehold - Semi-Detached |
| Area: | Simcoe |
| Municipality: | Barrie |
| Neighbourhood: | Letitia Heights |
| Style: | 2-Storey |
| Approximate Age: | 31-50 |
| Tax: | $2,963.98 |
| Beds: | 3 |
| Baths: | 1 |
| Fireplace: | N |
| Pool: | None |
Locatin Map:
Payment Calculator:
- Color Examples
- Red
- Magenta
- Gold
- Green
- Black and Gold
- Dark Navy Blue And Gold
- Cyan
- Black
- Purple
- Brown Cream
- Blue and Black
- Orange and Black
- Default
- Device Examples
