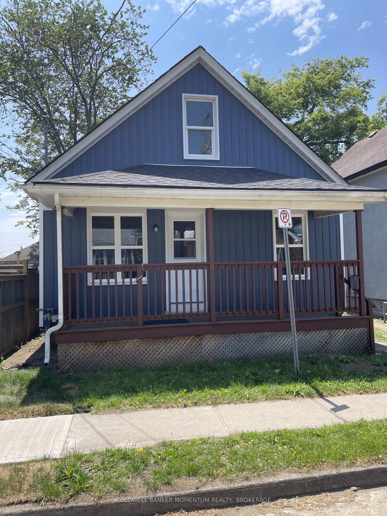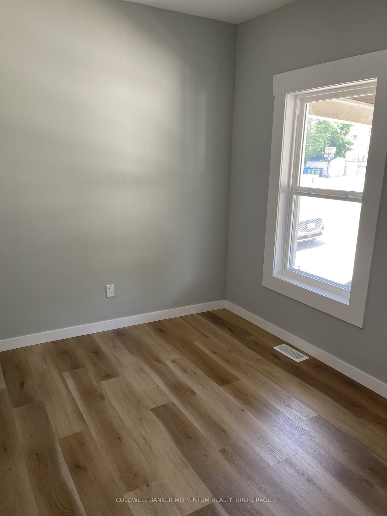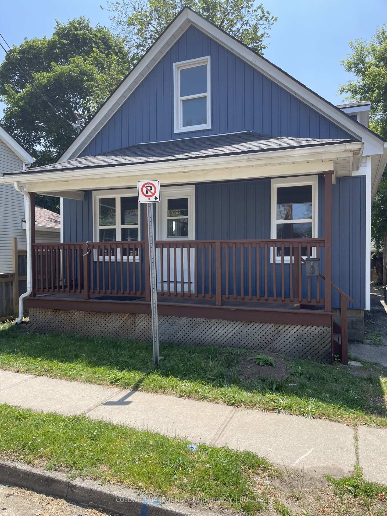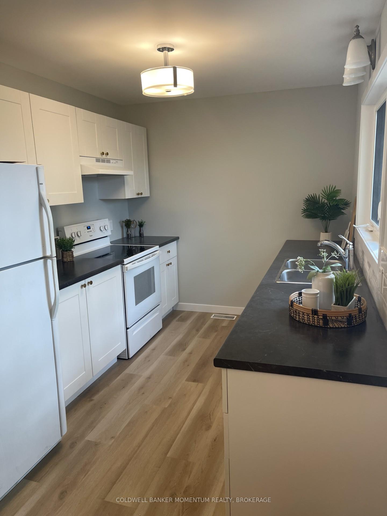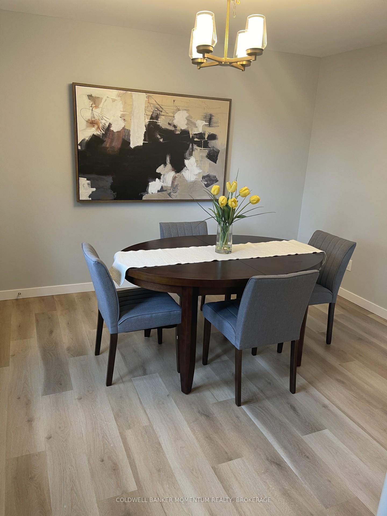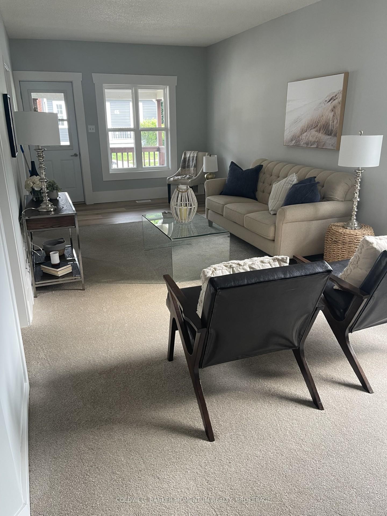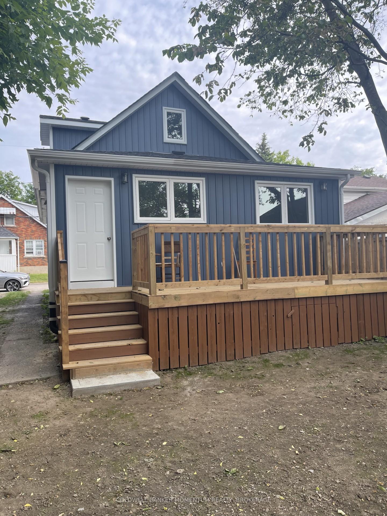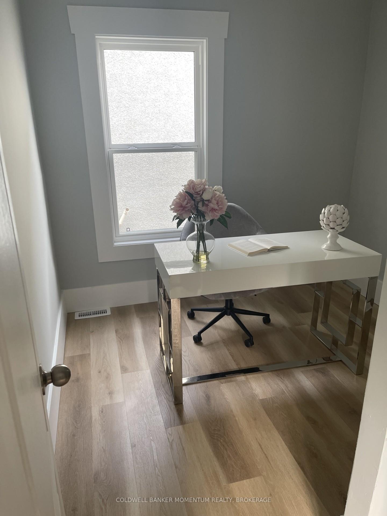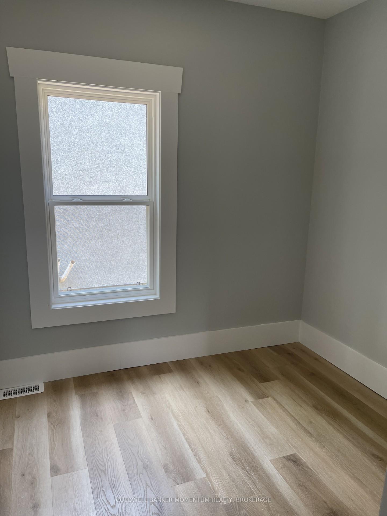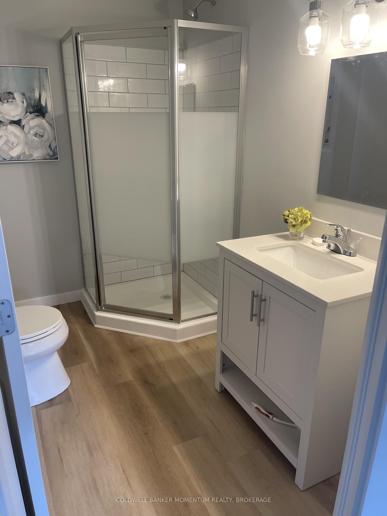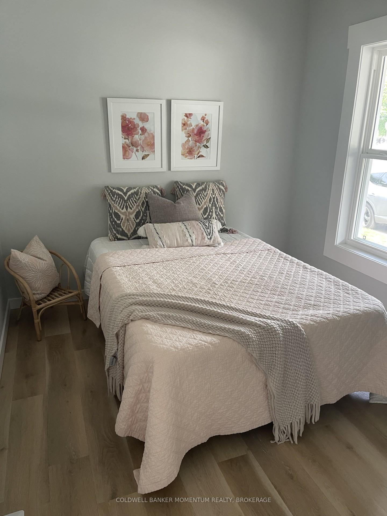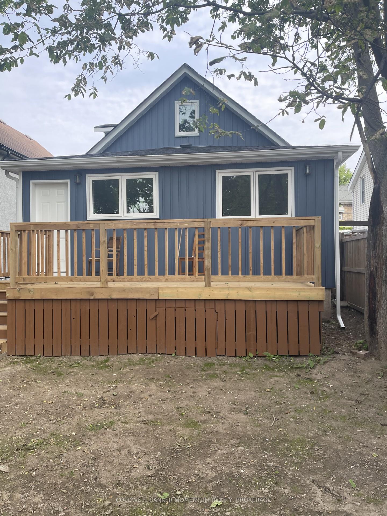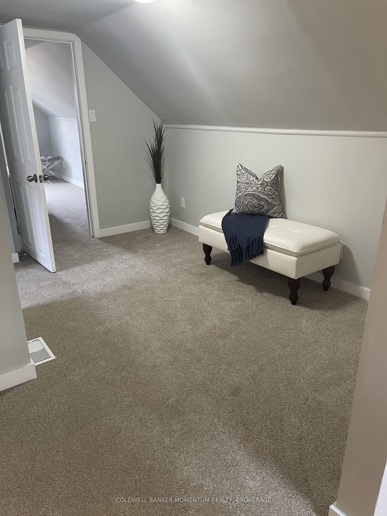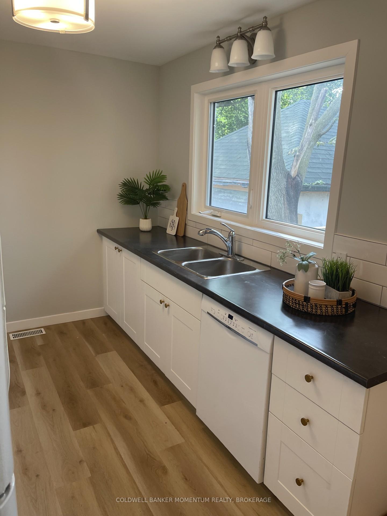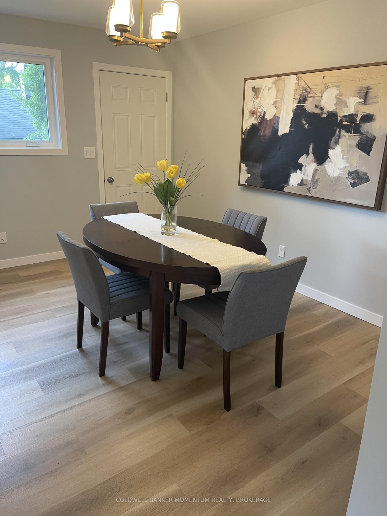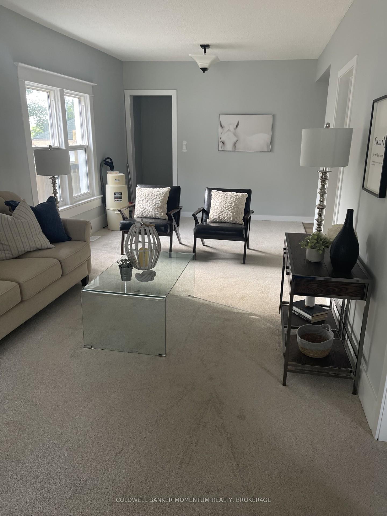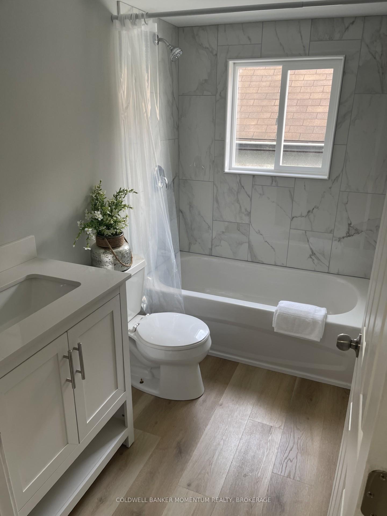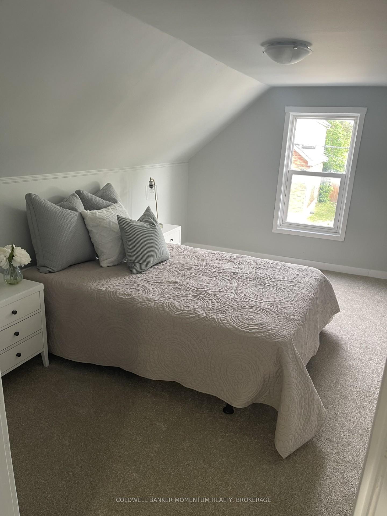$449,900
Available - For Sale
Listing ID: X12218088
44.5 division Stre West , St. Catharines, L2R 3G5, Niagara
| Step into this professionally renovated, top-to-bottom family home located in the heart of downtown St. Catharines. Every detail has been thoughtfully updated to provide comfort, style, and functionality perfect as a primary residence or an investment property. Key Features:-Brand new kitchen with modern cabinetry, ample storage, and all appliances included-two fully renovated bathrooms with contemporary finishes. New roof, updated electrical, fresh paint throughout, new central air system for year-round comfort, replaced windows for energy efficiency and natural light, spacious upstairs with large closet and home office potential, covered front porch adds charm and curb appeal. Private backyard with solid wood fencing and a large deck ideal for entertaining or relaxing. Prime Location in an Up-and-Coming neighbourhood; minutes away from shopping, dining, entertainment, and green spaces, 5 minute walk to St. Paul Street to enjoy international cuisine, boutiques, and nightlife. A10-minute walk to Merritt Trail, Richard Pierpoint Park, and First Ontario Performing Arts Centre. Only 8 minutes by car to Brock University Whether you're looking to put down roots or add a turnkey rental to your portfolio, this is a rare opportunity you don't want to miss. Book your private showing today! |
| Price | $449,900 |
| Taxes: | $2271.35 |
| Assessment Year: | 2024 |
| Occupancy: | Vacant |
| Address: | 44.5 division Stre West , St. Catharines, L2R 3G5, Niagara |
| Directions/Cross Streets: | riordan |
| Rooms: | 9 |
| Bedrooms: | 3 |
| Bedrooms +: | 0 |
| Family Room: | F |
| Basement: | Full |
| Level/Floor | Room | Length(ft) | Width(ft) | Descriptions | |
| Room 1 | Main | Living Ro | 13.12 | 15.09 | |
| Room 2 | Main | Kitchen | 14.1 | 10.5 | |
| Room 3 | Main | Dining Ro | 11.81 | 9.84 | |
| Room 4 | Main | Bedroom 2 | 10.5 | 9.84 | |
| Room 5 | Main | Bedroom 3 | 10.5 | 9.84 | |
| Room 6 | Second | Bedroom | 10.5 | 10.5 | |
| Room 7 | Second | Bathroom | 10.5 | 10.82 | |
| Room 8 | Second | Office | 9.18 | 11.81 | |
| Room 9 | Main | Bathroom | 9.84 | 10.5 |
| Washroom Type | No. of Pieces | Level |
| Washroom Type 1 | 3 | Main |
| Washroom Type 2 | 4 | Second |
| Washroom Type 3 | 0 | |
| Washroom Type 4 | 0 | |
| Washroom Type 5 | 0 | |
| Washroom Type 6 | 3 | Main |
| Washroom Type 7 | 4 | Second |
| Washroom Type 8 | 0 | |
| Washroom Type 9 | 0 | |
| Washroom Type 10 | 0 | |
| Washroom Type 11 | 3 | Main |
| Washroom Type 12 | 4 | Second |
| Washroom Type 13 | 0 | |
| Washroom Type 14 | 0 | |
| Washroom Type 15 | 0 | |
| Washroom Type 16 | 3 | Main |
| Washroom Type 17 | 4 | Second |
| Washroom Type 18 | 0 | |
| Washroom Type 19 | 0 | |
| Washroom Type 20 | 0 | |
| Washroom Type 21 | 3 | Main |
| Washroom Type 22 | 4 | Second |
| Washroom Type 23 | 0 | |
| Washroom Type 24 | 0 | |
| Washroom Type 25 | 0 | |
| Washroom Type 26 | 3 | Main |
| Washroom Type 27 | 4 | Second |
| Washroom Type 28 | 0 | |
| Washroom Type 29 | 0 | |
| Washroom Type 30 | 0 | |
| Washroom Type 31 | 3 | Main |
| Washroom Type 32 | 4 | Second |
| Washroom Type 33 | 0 | |
| Washroom Type 34 | 0 | |
| Washroom Type 35 | 0 |
| Total Area: | 0.00 |
| Approximatly Age: | 51-99 |
| Property Type: | Detached |
| Style: | 1 1/2 Storey |
| Exterior: | Vinyl Siding |
| Garage Type: | None |
| (Parking/)Drive: | Private |
| Drive Parking Spaces: | 2 |
| Park #1 | |
| Parking Type: | Private |
| Park #2 | |
| Parking Type: | Private |
| Pool: | None |
| Approximatly Age: | 51-99 |
| Approximatly Square Footage: | 1100-1500 |
| CAC Included: | N |
| Water Included: | N |
| Cabel TV Included: | N |
| Common Elements Included: | N |
| Heat Included: | N |
| Parking Included: | N |
| Condo Tax Included: | N |
| Building Insurance Included: | N |
| Fireplace/Stove: | N |
| Heat Type: | Forced Air |
| Central Air Conditioning: | Central Air |
| Central Vac: | N |
| Laundry Level: | Syste |
| Ensuite Laundry: | F |
| Elevator Lift: | False |
| Sewers: | Sewer |
| Water: | Water Sys |
| Water Supply Types: | Water System |
$
%
Years
This calculator is for demonstration purposes only. Always consult a professional
financial advisor before making personal financial decisions.
| Although the information displayed is believed to be accurate, no warranties or representations are made of any kind. |
| COLDWELL BANKER MOMENTUM REALTY, BROKERAGE |
|
|
.jpg?src=Custom)
Dir:
416-548-7854
Bus:
416-548-7854
Fax:
416-981-7184
| Book Showing | Email a Friend |
Jump To:
At a Glance:
| Type: | Freehold - Detached |
| Area: | Niagara |
| Municipality: | St. Catharines |
| Neighbourhood: | 451 - Downtown |
| Style: | 1 1/2 Storey |
| Approximate Age: | 51-99 |
| Tax: | $2,271.35 |
| Beds: | 3 |
| Baths: | 2 |
| Fireplace: | N |
| Pool: | None |
Locatin Map:
Payment Calculator:
- Color Examples
- Red
- Magenta
- Gold
- Green
- Black and Gold
- Dark Navy Blue And Gold
- Cyan
- Black
- Purple
- Brown Cream
- Blue and Black
- Orange and Black
- Default
- Device Examples
