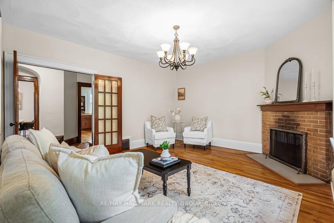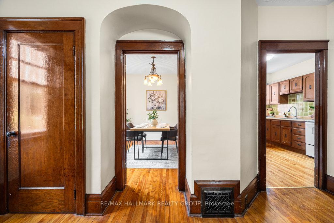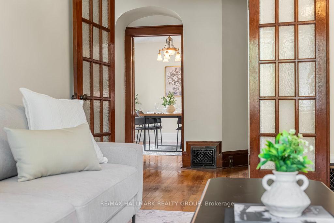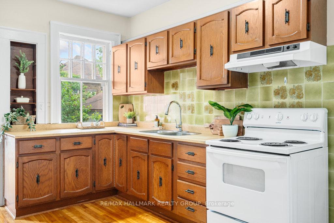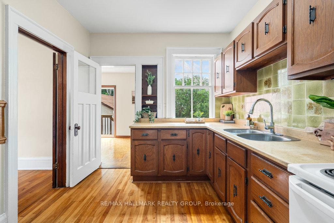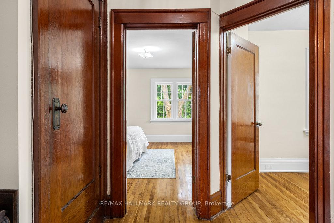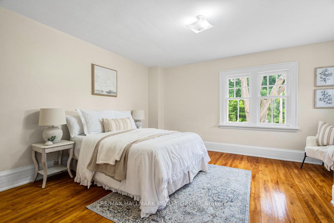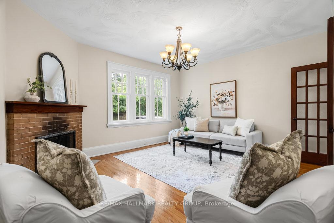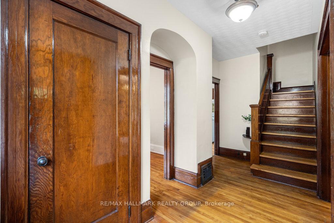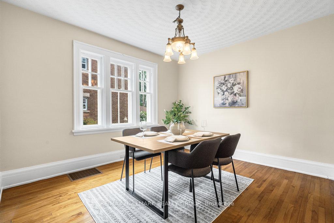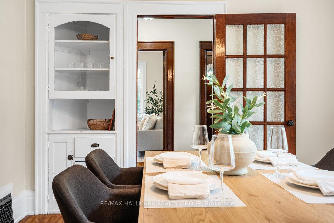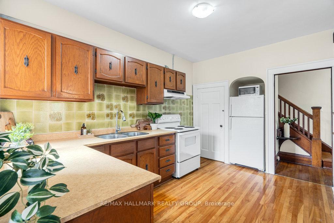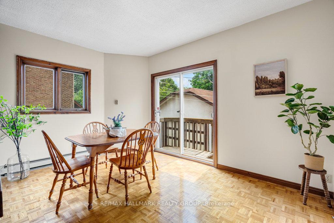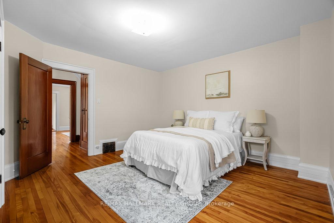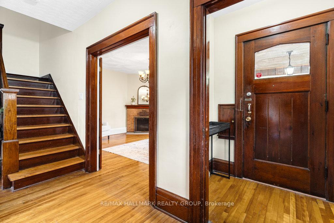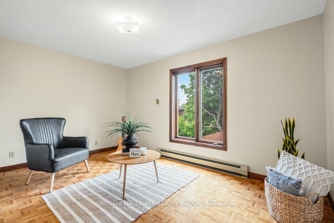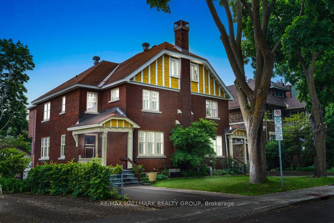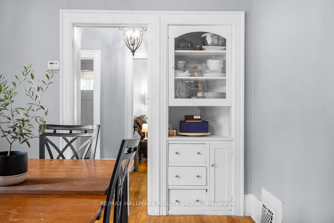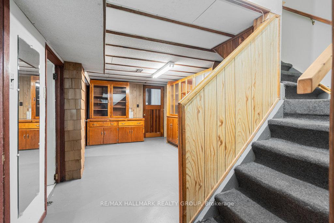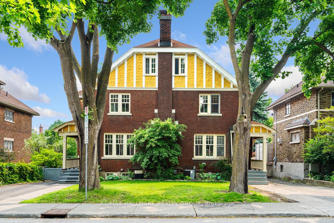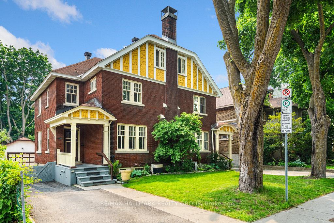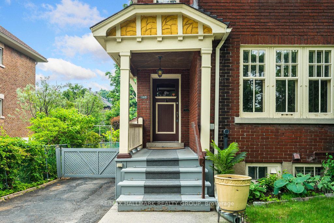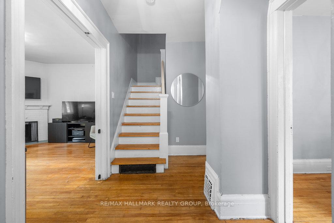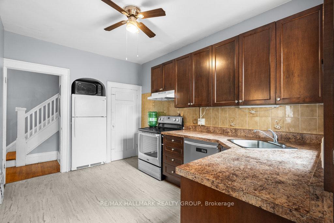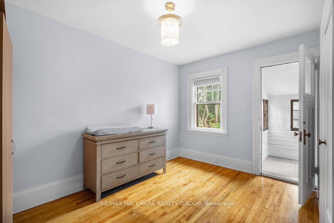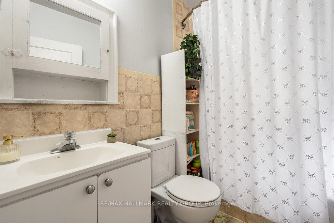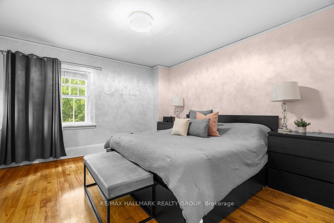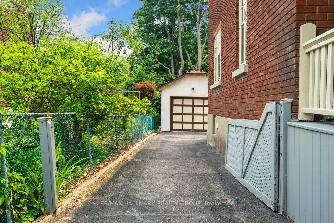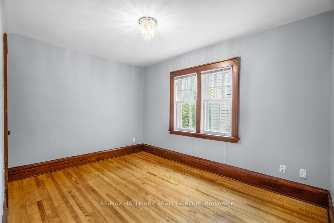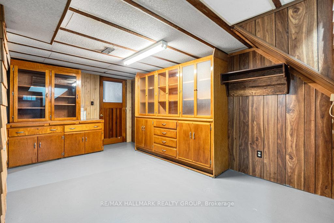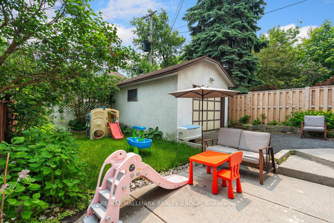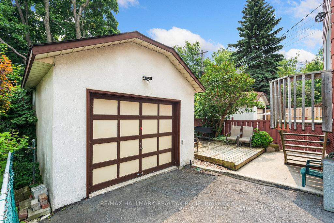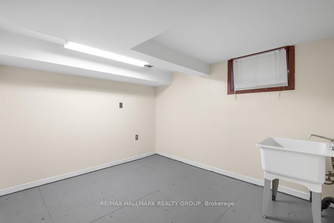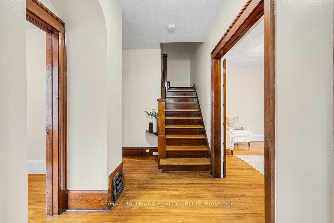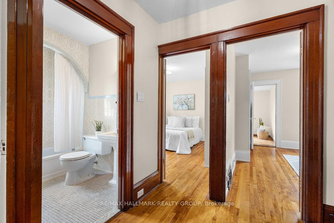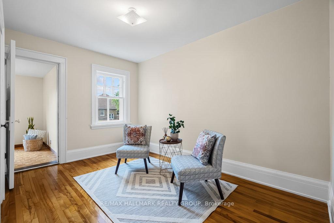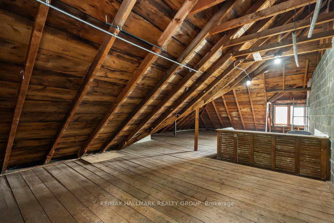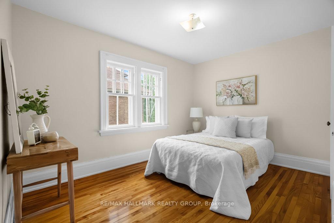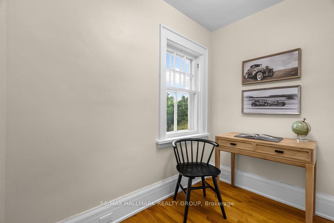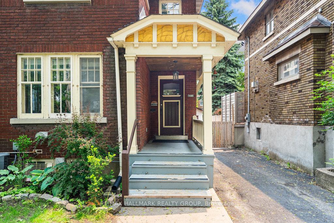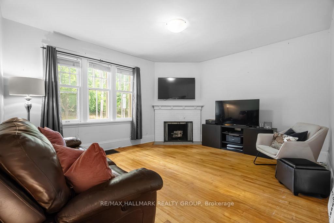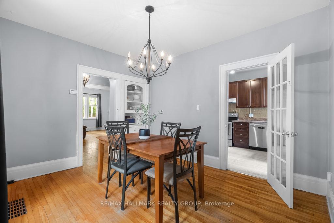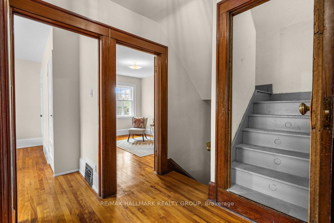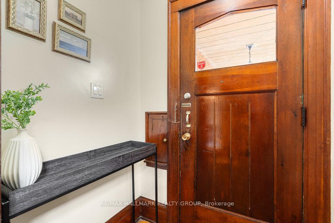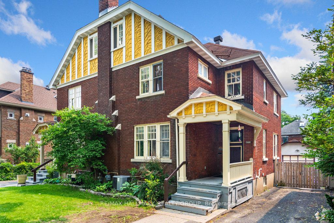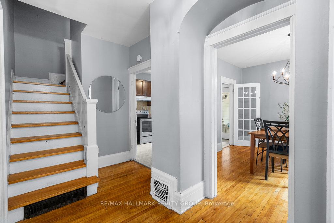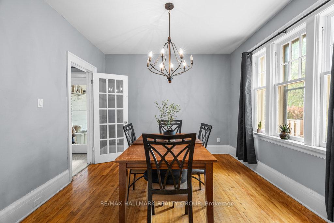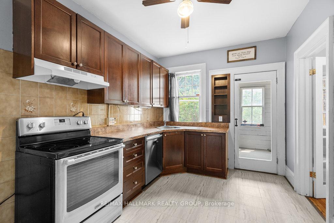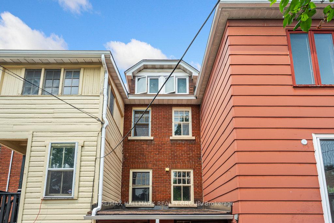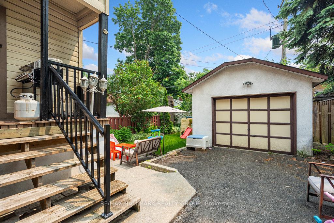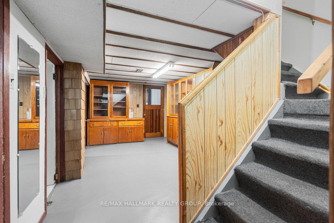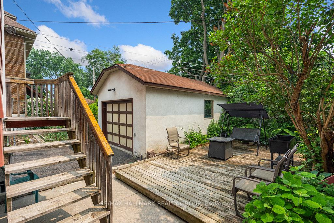$1,899,900
Available - For Sale
Listing ID: X12208401
386-388 First Aven , Glebe - Ottawa East and Area, K1S 2H1, Ottawa
| Welcome to 386-388 First Avenue! An exceptional opportunity to own TWO charming SEMI-DETACHED homes or DOUBLE SIDE-BY-SIDE in the heart of The Glebe, one of Ottawa's most sought-after urban neighbourhoods. Live in one and rent the other, or rent both. 386 First Avenue features a warm and inviting living room with a wood-burning fireplace, formal dining room, kitchen with a breakfast nook, Four generous bedrooms, two bathrooms, den and a versatile third-floor loft ideal as a home office, studio, or playroom. 388 First Avenue mirrors the layout but includes 3 bedrooms - perfect for extended family, guest rental income, or guest space. Each home boasts its own private backyard with deck, a single detached car garage, and a dedicated laneway with parking for up to 5 additional vehicles. Lower finished level offers laundry area, living space with walkout and tons of storage. Both units are ideal for owner-occupancy with income, multi-generational living, or full rental conversion into triplex or fourplex, subject to City of Ottawa zoning and approvals. Steps to Bank Street, Glebe Community Centre, parks, Lansdowne, top-rated schools, and Carleton University. Quick access to public transit and Hwy 417 makes this location incredibly attractive for tenants and future resale. Invest in the Glebe and unlock the full potential of this character-filled property in one of the City's highest-demand rental markets. This property blends character, functionality, and convenience. Whether you're an investor looking to convert to a multi-plex or looking for multi-generational living, this is a unique opportunity you wont want to miss! Located short distance from the upcoming brand-new Civic Hospital Campus, this home is perfect for healthcare professionals and proximity to medical services. Be our guest and book your private viewing today! |
| Price | $1,899,900 |
| Taxes: | $12872.00 |
| Assessment Year: | 2024 |
| Occupancy: | Owner |
| Address: | 386-388 First Aven , Glebe - Ottawa East and Area, K1S 2H1, Ottawa |
| Directions/Cross Streets: | First and Bronson |
| Rooms: | 18 |
| Bedrooms: | 7 |
| Bedrooms +: | 0 |
| Family Room: | T |
| Basement: | Separate Ent, Finished |
| Level/Floor | Room | Length(ft) | Width(ft) | Descriptions | |
| Room 1 | Main | Living Ro | 14.89 | 13.19 | |
| Room 2 | Main | Dining Ro | 12.5 | 10.69 | |
| Room 3 | Main | Kitchen | 12.79 | 8.1 | |
| Room 4 | Main | Breakfast | 12.2 | 13.91 | |
| Room 5 | Second | Primary B | 12.2 | 13.38 | |
| Room 6 | Second | Bedroom 2 | 12.4 | 10.4 | |
| Room 7 | Second | Bedroom 3 | 12.5 | 9.61 | |
| Room 8 | Second | Den | 7.9 | 5.61 | |
| Room 9 | Second | Bathroom | 4.89 | 7.41 | |
| Room 10 | Second | Bedroom 4 | 13.91 | 9.28 |
| Washroom Type | No. of Pieces | Level |
| Washroom Type 1 | 4 | Upper |
| Washroom Type 2 | 4 | Upper |
| Washroom Type 3 | 3 | Lower |
| Washroom Type 4 | 3 | Lower |
| Washroom Type 5 | 0 | |
| Washroom Type 6 | 4 | Upper |
| Washroom Type 7 | 4 | Upper |
| Washroom Type 8 | 3 | Lower |
| Washroom Type 9 | 3 | Lower |
| Washroom Type 10 | 0 | |
| Washroom Type 11 | 4 | Upper |
| Washroom Type 12 | 4 | Upper |
| Washroom Type 13 | 3 | Lower |
| Washroom Type 14 | 3 | Lower |
| Washroom Type 15 | 0 | |
| Washroom Type 16 | 4 | Upper |
| Washroom Type 17 | 4 | Upper |
| Washroom Type 18 | 3 | Lower |
| Washroom Type 19 | 3 | Lower |
| Washroom Type 20 | 0 | |
| Washroom Type 21 | 4 | Upper |
| Washroom Type 22 | 4 | Upper |
| Washroom Type 23 | 3 | Lower |
| Washroom Type 24 | 3 | Lower |
| Washroom Type 25 | 0 | |
| Washroom Type 26 | 4 | Upper |
| Washroom Type 27 | 4 | Upper |
| Washroom Type 28 | 3 | Lower |
| Washroom Type 29 | 3 | Lower |
| Washroom Type 30 | 0 | |
| Washroom Type 31 | 4 | Upper |
| Washroom Type 32 | 4 | Upper |
| Washroom Type 33 | 3 | Lower |
| Washroom Type 34 | 3 | Lower |
| Washroom Type 35 | 0 | |
| Washroom Type 36 | 4 | Upper |
| Washroom Type 37 | 4 | Upper |
| Washroom Type 38 | 3 | Lower |
| Washroom Type 39 | 3 | Lower |
| Washroom Type 40 | 0 | |
| Washroom Type 41 | 4 | Upper |
| Washroom Type 42 | 4 | Upper |
| Washroom Type 43 | 3 | Lower |
| Washroom Type 44 | 3 | Lower |
| Washroom Type 45 | 0 | |
| Washroom Type 46 | 4 | Upper |
| Washroom Type 47 | 4 | Upper |
| Washroom Type 48 | 3 | Lower |
| Washroom Type 49 | 3 | Lower |
| Washroom Type 50 | 0 | |
| Washroom Type 51 | 4 | Upper |
| Washroom Type 52 | 4 | Upper |
| Washroom Type 53 | 3 | Lower |
| Washroom Type 54 | 3 | Lower |
| Washroom Type 55 | 0 | |
| Washroom Type 56 | 4 | Upper |
| Washroom Type 57 | 4 | Upper |
| Washroom Type 58 | 3 | Lower |
| Washroom Type 59 | 3 | Lower |
| Washroom Type 60 | 0 | |
| Washroom Type 61 | 4 | Upper |
| Washroom Type 62 | 4 | Upper |
| Washroom Type 63 | 3 | Lower |
| Washroom Type 64 | 3 | Lower |
| Washroom Type 65 | 0 | |
| Washroom Type 66 | 4 | Upper |
| Washroom Type 67 | 4 | Upper |
| Washroom Type 68 | 3 | Lower |
| Washroom Type 69 | 3 | Lower |
| Washroom Type 70 | 0 | |
| Washroom Type 71 | 4 | Upper |
| Washroom Type 72 | 4 | Upper |
| Washroom Type 73 | 3 | Lower |
| Washroom Type 74 | 3 | Lower |
| Washroom Type 75 | 0 | |
| Washroom Type 76 | 4 | Upper |
| Washroom Type 77 | 4 | Upper |
| Washroom Type 78 | 3 | Lower |
| Washroom Type 79 | 3 | Lower |
| Washroom Type 80 | 0 | |
| Washroom Type 81 | 4 | Upper |
| Washroom Type 82 | 4 | Upper |
| Washroom Type 83 | 3 | Lower |
| Washroom Type 84 | 3 | Lower |
| Washroom Type 85 | 0 | |
| Washroom Type 86 | 4 | Upper |
| Washroom Type 87 | 4 | Upper |
| Washroom Type 88 | 3 | Lower |
| Washroom Type 89 | 3 | Lower |
| Washroom Type 90 | 0 | |
| Washroom Type 91 | 4 | Upper |
| Washroom Type 92 | 4 | Upper |
| Washroom Type 93 | 3 | Lower |
| Washroom Type 94 | 3 | Lower |
| Washroom Type 95 | 0 | |
| Washroom Type 96 | 4 | Upper |
| Washroom Type 97 | 4 | Upper |
| Washroom Type 98 | 3 | Lower |
| Washroom Type 99 | 3 | Lower |
| Washroom Type 100 | 0 | |
| Washroom Type 101 | 4 | Upper |
| Washroom Type 102 | 4 | Upper |
| Washroom Type 103 | 3 | Lower |
| Washroom Type 104 | 3 | Lower |
| Washroom Type 105 | 0 | |
| Washroom Type 106 | 4 | Upper |
| Washroom Type 107 | 4 | Upper |
| Washroom Type 108 | 3 | Lower |
| Washroom Type 109 | 3 | Lower |
| Washroom Type 110 | 0 | |
| Washroom Type 111 | 4 | Upper |
| Washroom Type 112 | 4 | Upper |
| Washroom Type 113 | 3 | Lower |
| Washroom Type 114 | 3 | Lower |
| Washroom Type 115 | 0 | |
| Washroom Type 116 | 4 | Upper |
| Washroom Type 117 | 4 | Upper |
| Washroom Type 118 | 3 | Lower |
| Washroom Type 119 | 3 | Lower |
| Washroom Type 120 | 0 |
| Total Area: | 0.00 |
| Property Type: | Duplex |
| Style: | 2-Storey |
| Exterior: | Brick, Stucco (Plaster) |
| Garage Type: | Detached |
| (Parking/)Drive: | Lane, Priv |
| Drive Parking Spaces: | 10 |
| Park #1 | |
| Parking Type: | Lane, Priv |
| Park #2 | |
| Parking Type: | Lane |
| Park #3 | |
| Parking Type: | Private |
| Pool: | None |
| Approximatly Square Footage: | 3000-3500 |
| Property Features: | Fenced Yard, Public Transit |
| CAC Included: | N |
| Water Included: | N |
| Cabel TV Included: | N |
| Common Elements Included: | N |
| Heat Included: | N |
| Parking Included: | N |
| Condo Tax Included: | N |
| Building Insurance Included: | N |
| Fireplace/Stove: | Y |
| Heat Type: | Forced Air |
| Central Air Conditioning: | Central Air |
| Central Vac: | N |
| Laundry Level: | Syste |
| Ensuite Laundry: | F |
| Elevator Lift: | False |
| Sewers: | Sewer |
$
%
Years
This calculator is for demonstration purposes only. Always consult a professional
financial advisor before making personal financial decisions.
| Although the information displayed is believed to be accurate, no warranties or representations are made of any kind. |
| RE/MAX HALLMARK REALTY GROUP |
|
|
.jpg?src=Custom)
Dir:
416-548-7854
Bus:
416-548-7854
Fax:
416-981-7184
| Book Showing | Email a Friend |
Jump To:
At a Glance:
| Type: | Freehold - Duplex |
| Area: | Ottawa |
| Municipality: | Glebe - Ottawa East and Area |
| Neighbourhood: | 4401 - Glebe |
| Style: | 2-Storey |
| Tax: | $12,872 |
| Beds: | 7 |
| Baths: | 4 |
| Fireplace: | Y |
| Pool: | None |
Locatin Map:
Payment Calculator:
- Color Examples
- Red
- Magenta
- Gold
- Green
- Black and Gold
- Dark Navy Blue And Gold
- Cyan
- Black
- Purple
- Brown Cream
- Blue and Black
- Orange and Black
- Default
- Device Examples
