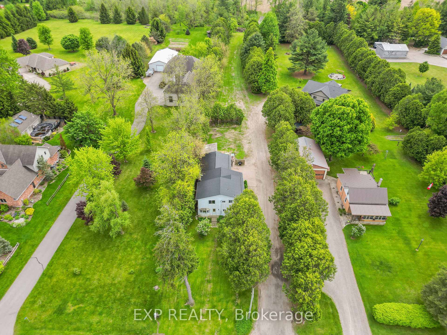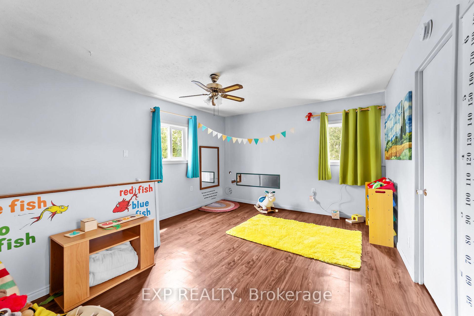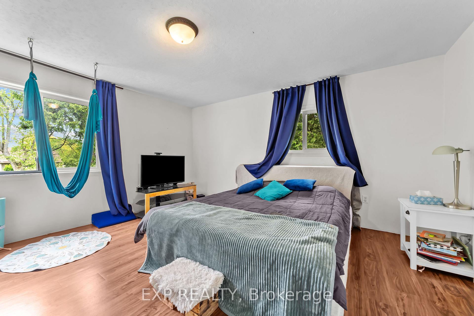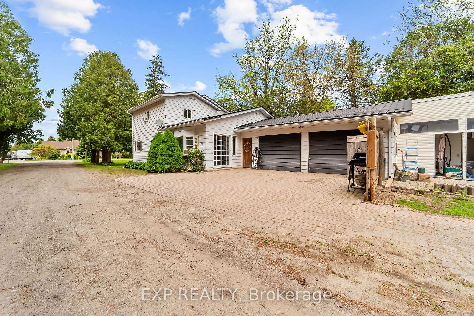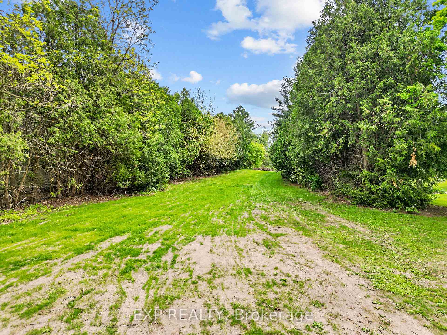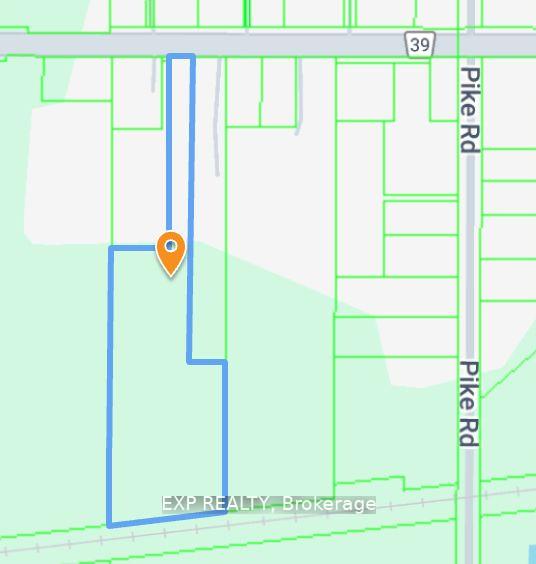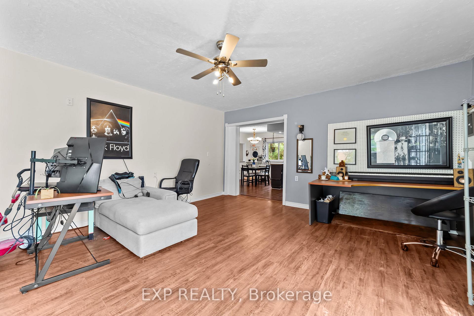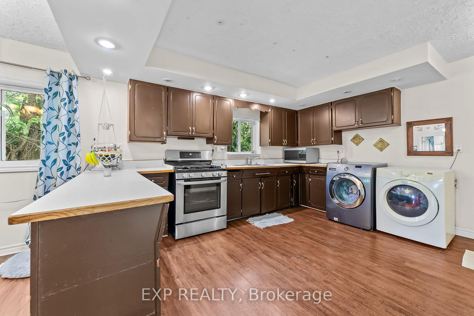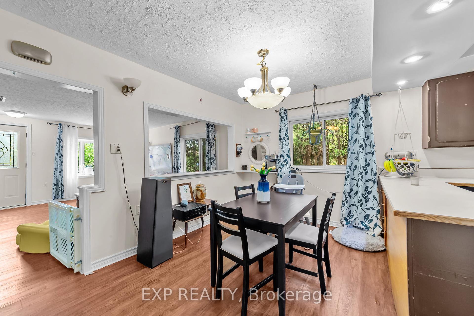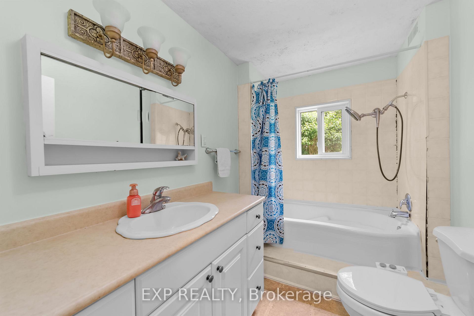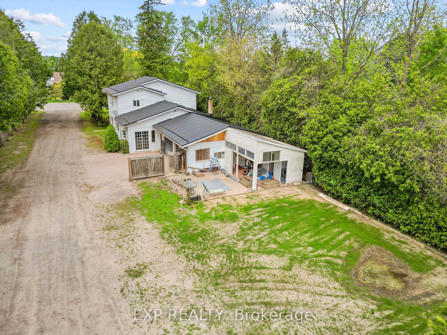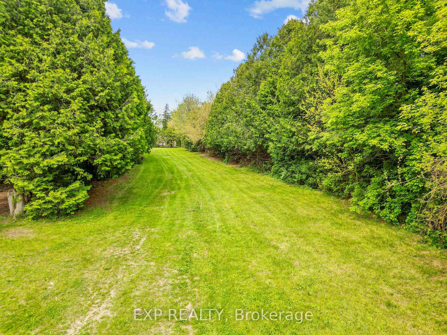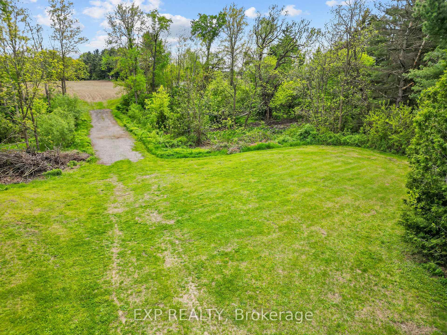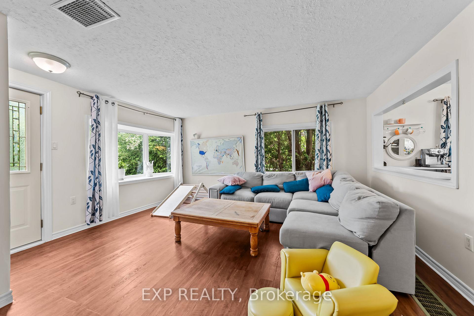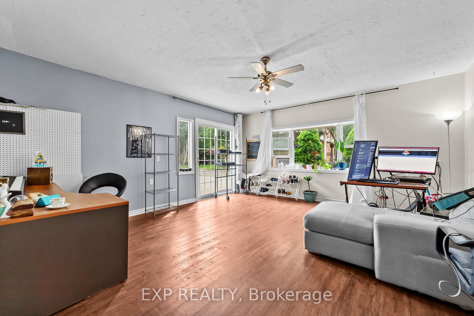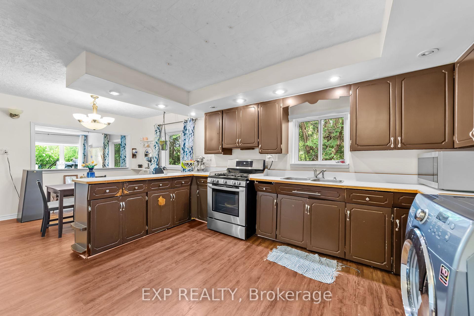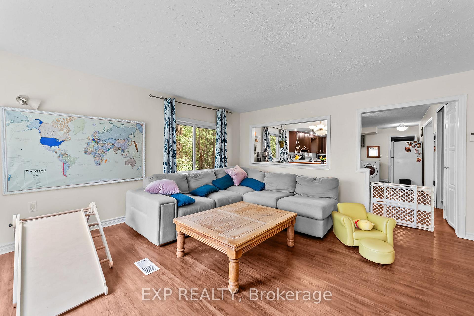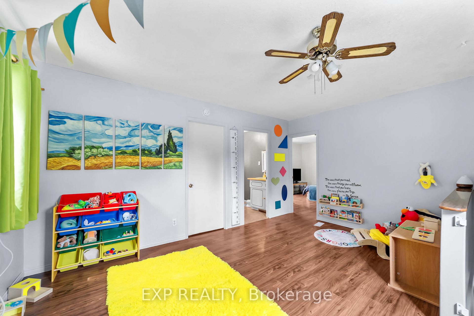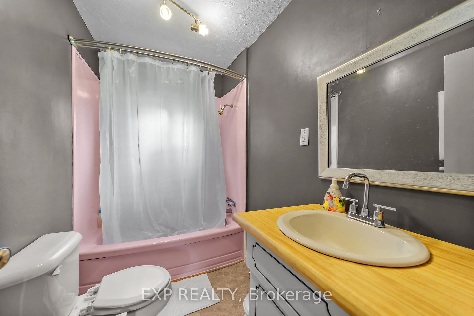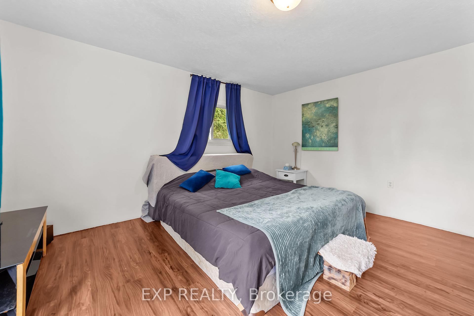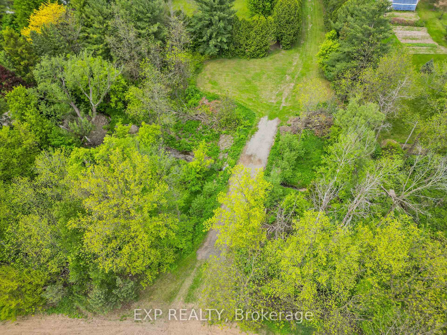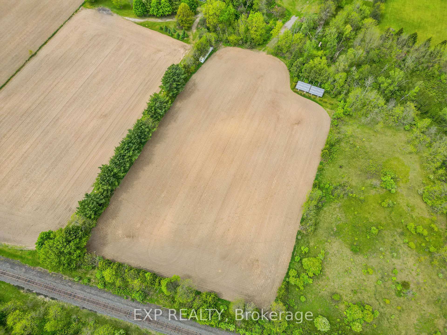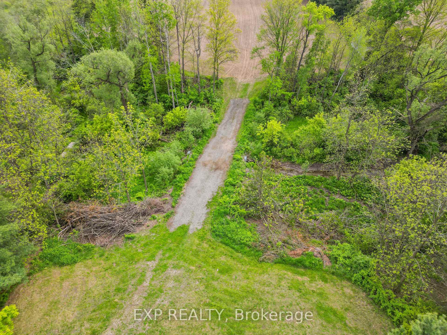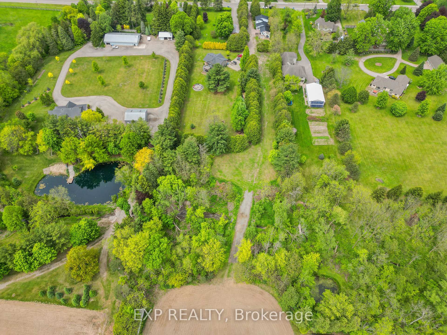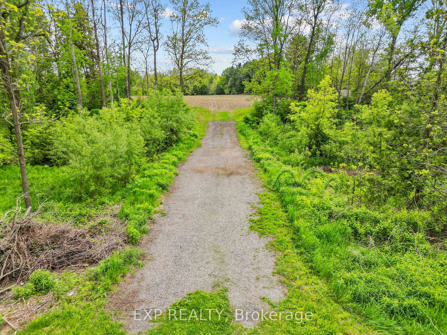$649,000
Available - For Sale
Listing ID: X12219390
3109 Napperton Driv , Adelaide Metcalfe, N7G 3H8, Middlesex
| Welcome to 3109 Napperton Drive a one-of-a-kind country property offering 5.96 acres of potential just 4 minutes from downtown Strathroy. This versatile land is zoned ACU-19, EP, and A. Ideal for those dreaming of home-based businesses, small homestead, or future multi-use development (with proper approvals). The charming 4-bedroom, 2-bath farmhouse spans approx 1,800+ sq ft above grade, with two bedrooms on each level. Sunlight pours in through large updated windows, and a durable metal roof offers peace of mind. The layout is functional, and while the kitchen and baths are ready for your updates, the foundation is solid for your vision to come to life. A tranquil stream meanders through the lot, enhancing the peaceful landscape. The back 3.5 acres of agricultural land is sandy loam ideal for crops, gardens, or pasture. Ample parking, an attached double garage. Whether you're a homesteader, a growing family, or an investor, the possibilities are wide open: build a detached shop (with approvals), explore secondary dwelling options, or simply enjoy the land for its natural beauty and privacy. Zoned uses include daycare, salon, office, or B\&B (buyer to verify). This is more than just a home its land with a future, a lifestyle, and a legacy. Explore the endless opportunities that 3109 Napperton Drive has to offer. |
| Price | $649,000 |
| Taxes: | $4306.00 |
| Assessment Year: | 2024 |
| Occupancy: | Tenant |
| Address: | 3109 Napperton Driv , Adelaide Metcalfe, N7G 3H8, Middlesex |
| Acreage: | 5-9.99 |
| Directions/Cross Streets: | Pike Road |
| Rooms: | 9 |
| Bedrooms: | 4 |
| Bedrooms +: | 0 |
| Family Room: | T |
| Basement: | Unfinished |
| Level/Floor | Room | Length(ft) | Width(ft) | Descriptions | |
| Room 1 | Main | Living Ro | 16.4 | 16.4 | |
| Room 2 | Main | Dining Ro | 19.68 | 9.84 | |
| Room 3 | Main | Kitchen | 13.12 | 13.12 | |
| Room 4 | Main | Office | 16.4 | 16.4 | |
| Room 5 | Main | Bedroom | 16.4 | 6.56 | |
| Room 6 | Main | Other | 9.84 | 13.12 | |
| Room 7 | Main | Bathroom | 6.56 | 9.84 | |
| Room 8 | Second | Primary B | 16.4 | 16.4 | |
| Room 9 | Second | Other | 16.4 | 13.12 | |
| Room 10 | Second | Bathroom | 3.28 | 9.84 | |
| Room 11 | Lower | Other | 22.96 | 36.08 | |
| Room 12 | Lower | Other | 13.12 | 22.96 | |
| Room 13 | Lower | Bedroom 3 | 13.12 | 9.84 |
| Washroom Type | No. of Pieces | Level |
| Washroom Type 1 | 4 | Main |
| Washroom Type 2 | 4 | Second |
| Washroom Type 3 | 0 | |
| Washroom Type 4 | 0 | |
| Washroom Type 5 | 0 | |
| Washroom Type 6 | 4 | Main |
| Washroom Type 7 | 4 | Second |
| Washroom Type 8 | 0 | |
| Washroom Type 9 | 0 | |
| Washroom Type 10 | 0 | |
| Washroom Type 11 | 4 | Main |
| Washroom Type 12 | 4 | Second |
| Washroom Type 13 | 0 | |
| Washroom Type 14 | 0 | |
| Washroom Type 15 | 0 | |
| Washroom Type 16 | 4 | Main |
| Washroom Type 17 | 4 | Second |
| Washroom Type 18 | 0 | |
| Washroom Type 19 | 0 | |
| Washroom Type 20 | 0 | |
| Washroom Type 21 | 4 | Main |
| Washroom Type 22 | 4 | Second |
| Washroom Type 23 | 0 | |
| Washroom Type 24 | 0 | |
| Washroom Type 25 | 0 | |
| Washroom Type 26 | 4 | Main |
| Washroom Type 27 | 4 | Second |
| Washroom Type 28 | 0 | |
| Washroom Type 29 | 0 | |
| Washroom Type 30 | 0 | |
| Washroom Type 31 | 4 | Main |
| Washroom Type 32 | 4 | Second |
| Washroom Type 33 | 0 | |
| Washroom Type 34 | 0 | |
| Washroom Type 35 | 0 | |
| Washroom Type 36 | 4 | Main |
| Washroom Type 37 | 4 | Second |
| Washroom Type 38 | 0 | |
| Washroom Type 39 | 0 | |
| Washroom Type 40 | 0 |
| Total Area: | 0.00 |
| Approximatly Age: | 100+ |
| Property Type: | Detached |
| Style: | 2-Storey |
| Exterior: | Vinyl Siding |
| Garage Type: | Attached |
| (Parking/)Drive: | Available |
| Drive Parking Spaces: | 10 |
| Park #1 | |
| Parking Type: | Available |
| Park #2 | |
| Parking Type: | Available |
| Pool: | None |
| Approximatly Age: | 100+ |
| Approximatly Square Footage: | 1500-2000 |
| Property Features: | Hospital, Library |
| CAC Included: | N |
| Water Included: | N |
| Cabel TV Included: | N |
| Common Elements Included: | N |
| Heat Included: | N |
| Parking Included: | N |
| Condo Tax Included: | N |
| Building Insurance Included: | N |
| Fireplace/Stove: | N |
| Heat Type: | Forced Air |
| Central Air Conditioning: | None |
| Central Vac: | N |
| Laundry Level: | Syste |
| Ensuite Laundry: | F |
| Elevator Lift: | False |
| Sewers: | Septic |
| Water: | Sand Poin |
| Water Supply Types: | Sand Point W |
| Utilities-Cable: | Y |
| Utilities-Hydro: | Y |
$
%
Years
This calculator is for demonstration purposes only. Always consult a professional
financial advisor before making personal financial decisions.
| Although the information displayed is believed to be accurate, no warranties or representations are made of any kind. |
| EXP REALTY |
|
|
.jpg?src=Custom)
Dir:
416-548-7854
Bus:
416-548-7854
Fax:
416-981-7184
| Book Showing | Email a Friend |
Jump To:
At a Glance:
| Type: | Freehold - Detached |
| Area: | Middlesex |
| Municipality: | Adelaide Metcalfe |
| Neighbourhood: | Rural Adelaide Metcalfe |
| Style: | 2-Storey |
| Approximate Age: | 100+ |
| Tax: | $4,306 |
| Beds: | 4 |
| Baths: | 2 |
| Fireplace: | N |
| Pool: | None |
Locatin Map:
Payment Calculator:
- Color Examples
- Red
- Magenta
- Gold
- Green
- Black and Gold
- Dark Navy Blue And Gold
- Cyan
- Black
- Purple
- Brown Cream
- Blue and Black
- Orange and Black
- Default
- Device Examples
