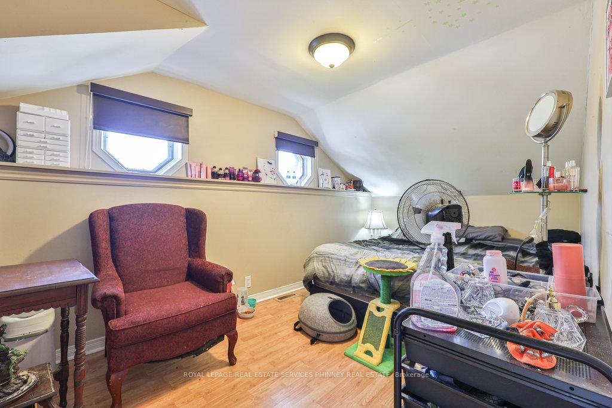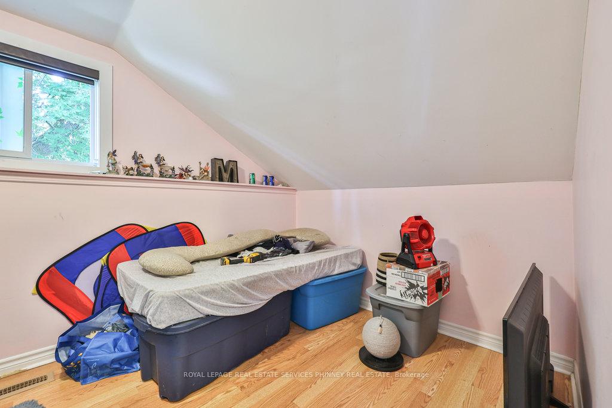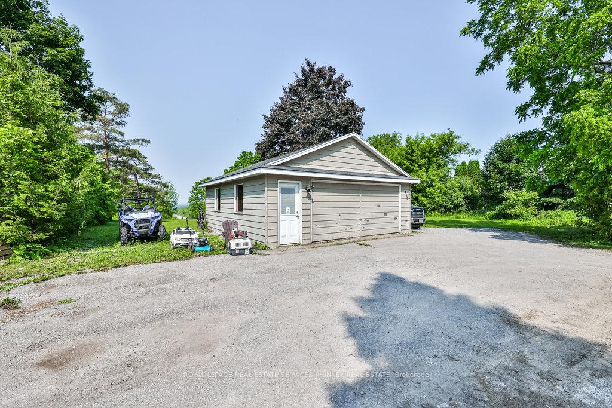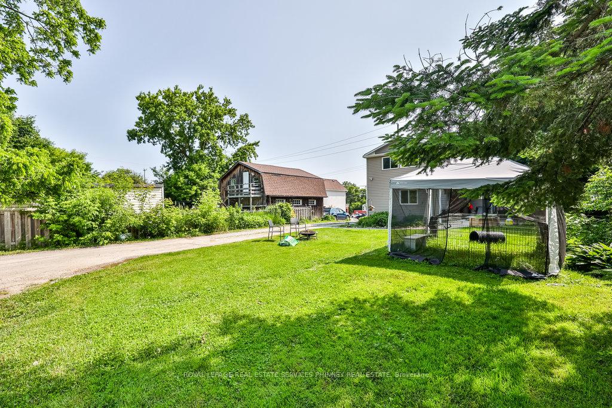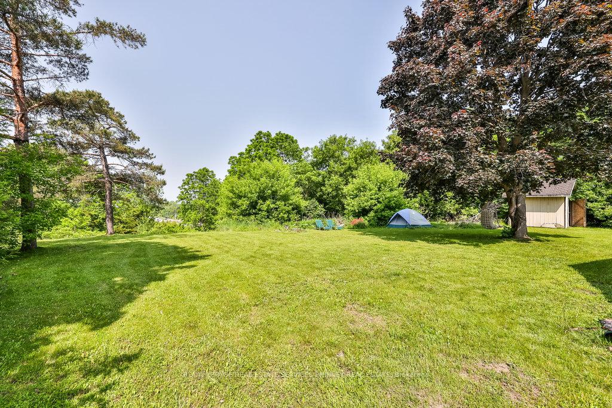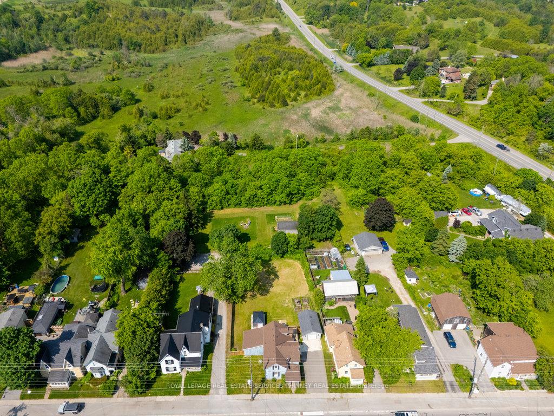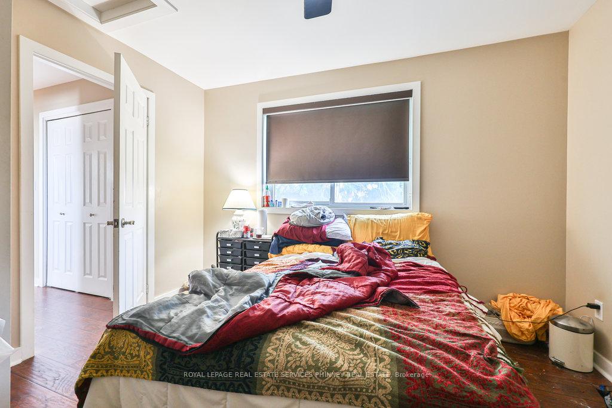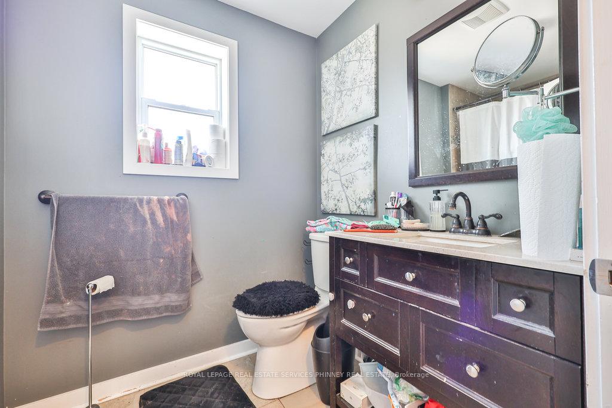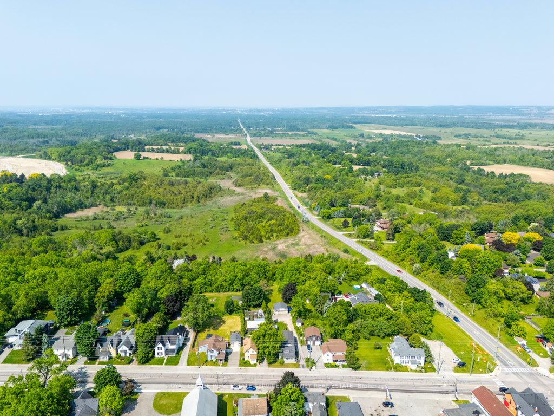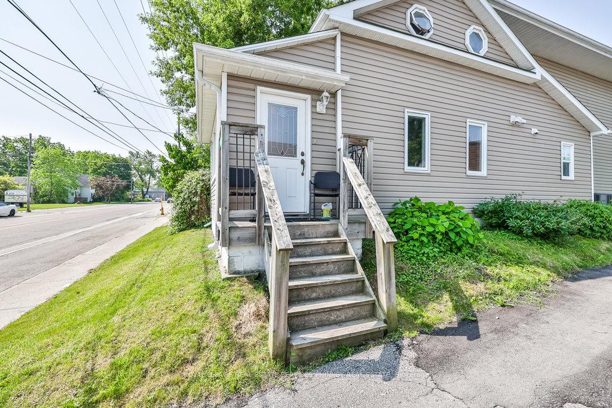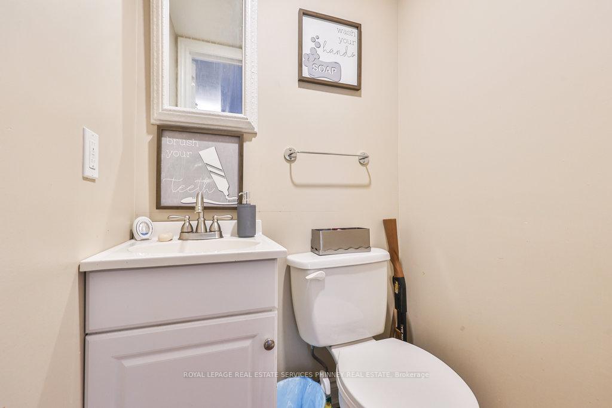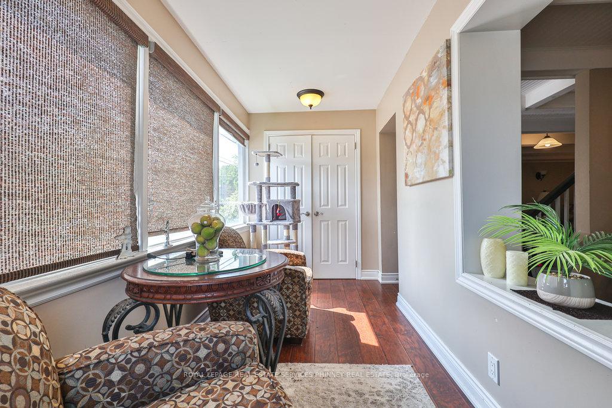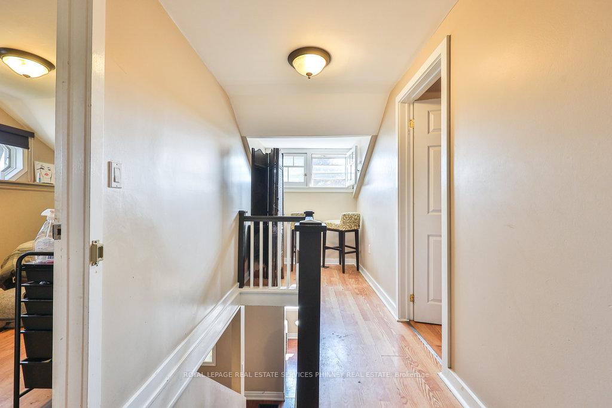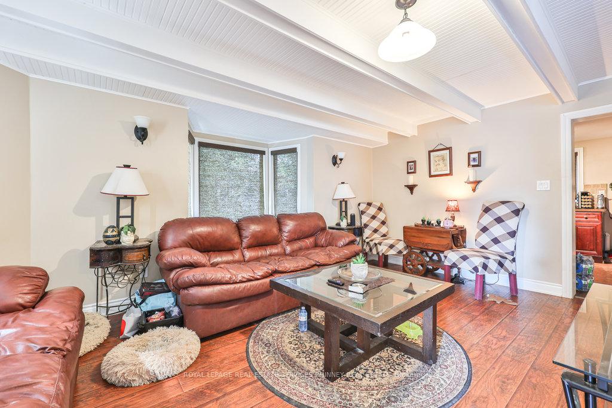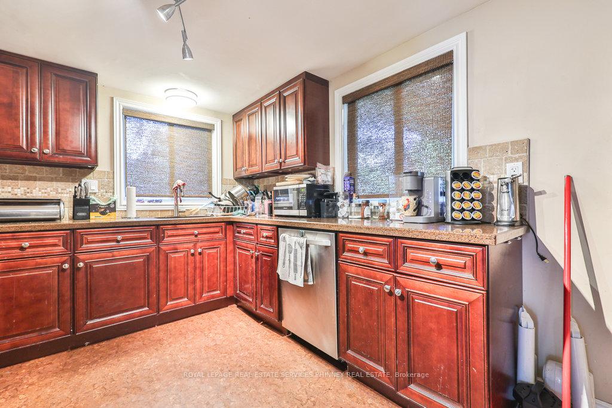$1,275,000
Available - For Sale
Listing ID: N12222667
20480 Leslie Stre , East Gwillimbury, L0G 1R0, York
| Attention builders, developers, investors and end users! Located In the charming and quaint village of Queesnville with a hot of growth and development in the area. 3 bedroom house with1 bedroom apartment with premium renovation. A private 0.84-acre lot in the center of Queensville. Beautiful west exposure and sunset views from this spacious level lot with patio that backs onto the forest! during $250K in renovations during the previous ten years: In2015, new kitchens and bathrooms, granite countertops, flooring, windows, furnaces, air conditioning, heating, ventilation, and septic systems were installed. 2 separate laundrys. Ten vehicles can be driven in the detached garage with a workshop. Hwy 404 and amenities are 1km away! A+ Tenants Are Free to Remain or Leave! This property has the potential to be assembled with other adjacent properties to create a larger development. Call the listing agent to get information on the potential redevelopment of this property. |
| Price | $1,275,000 |
| Taxes: | $3388.00 |
| Occupancy: | Tenant |
| Address: | 20480 Leslie Stre , East Gwillimbury, L0G 1R0, York |
| Directions/Cross Streets: | Leslie st. and Queensville Sdrd E |
| Rooms: | 10 |
| Bedrooms: | 4 |
| Bedrooms +: | 0 |
| Family Room: | T |
| Basement: | Unfinished |
| Washroom Type | No. of Pieces | Level |
| Washroom Type 1 | 2 | Main |
| Washroom Type 2 | 4 | Main |
| Washroom Type 3 | 4 | Second |
| Washroom Type 4 | 0 | |
| Washroom Type 5 | 0 | |
| Washroom Type 6 | 2 | Main |
| Washroom Type 7 | 4 | Main |
| Washroom Type 8 | 4 | Second |
| Washroom Type 9 | 0 | |
| Washroom Type 10 | 0 |
| Total Area: | 0.00 |
| Approximatly Age: | 31-50 |
| Property Type: | Detached |
| Style: | 2-Storey |
| Exterior: | Vinyl Siding |
| Garage Type: | Detached |
| (Parking/)Drive: | Private |
| Drive Parking Spaces: | 10 |
| Park #1 | |
| Parking Type: | Private |
| Park #2 | |
| Parking Type: | Private |
| Pool: | None |
| Other Structures: | Garden Shed |
| Approximatly Age: | 31-50 |
| Approximatly Square Footage: | 2000-2500 |
| CAC Included: | N |
| Water Included: | N |
| Cabel TV Included: | N |
| Common Elements Included: | N |
| Heat Included: | N |
| Parking Included: | N |
| Condo Tax Included: | N |
| Building Insurance Included: | N |
| Fireplace/Stove: | N |
| Heat Type: | Forced Air |
| Central Air Conditioning: | Central Air |
| Central Vac: | N |
| Laundry Level: | Syste |
| Ensuite Laundry: | F |
| Sewers: | Septic |
$
%
Years
This calculator is for demonstration purposes only. Always consult a professional
financial advisor before making personal financial decisions.
| Although the information displayed is believed to be accurate, no warranties or representations are made of any kind. |
| ROYAL LEPAGE REAL ESTATE SERVICES PHINNEY REAL ESTATE |
|
|
.jpg?src=Custom)
Dir:
416-548-7854
Bus:
416-548-7854
Fax:
416-981-7184
| Virtual Tour | Book Showing | Email a Friend |
Jump To:
At a Glance:
| Type: | Freehold - Detached |
| Area: | York |
| Municipality: | East Gwillimbury |
| Neighbourhood: | Queensville |
| Style: | 2-Storey |
| Approximate Age: | 31-50 |
| Tax: | $3,388 |
| Beds: | 4 |
| Baths: | 3 |
| Fireplace: | N |
| Pool: | None |
Locatin Map:
Payment Calculator:
- Color Examples
- Red
- Magenta
- Gold
- Green
- Black and Gold
- Dark Navy Blue And Gold
- Cyan
- Black
- Purple
- Brown Cream
- Blue and Black
- Orange and Black
- Default
- Device Examples

