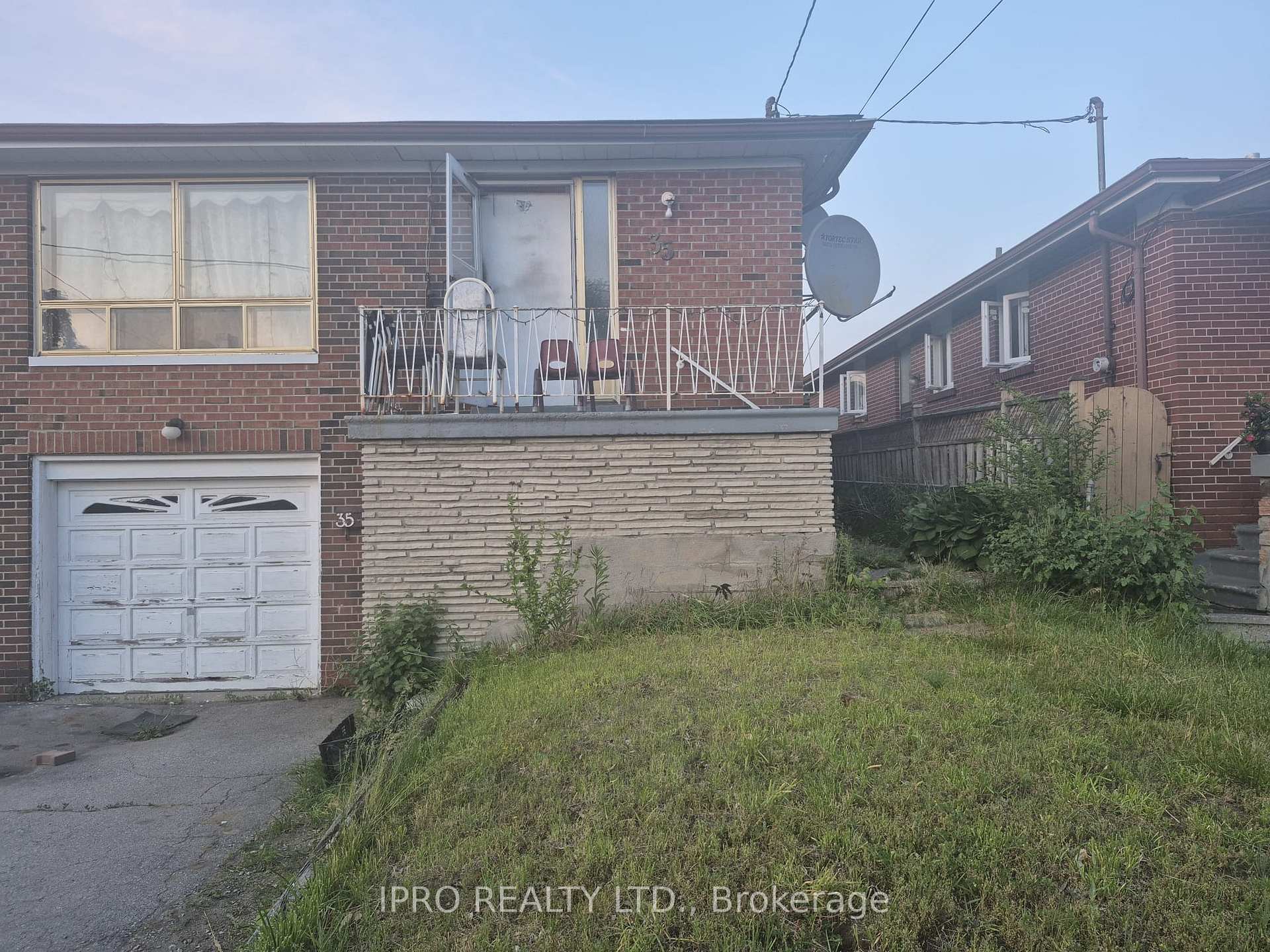$875,000
Available - For Sale
Listing ID: W12222852
35 Elnathan Cres , Toronto, M9L 2G2, Toronto

| Opportunity Knocks! First-time homebuyers and investors, this is your chance. solid 3-bedroom bungalow offers incredible potential for the right buyer. Spacious Sunfilled Semi W/ Finished Walkout Basement And Separate Entrances. walk out basement has a kitchen and full washroom. Just minutes from the new Finch West LRT and all major highways. Conveniently located near schools, grocery stores, shopping centers, and banks. The Property is sold as-is, where-is. The Seller makes no warranties as to condition., CAC not working, |
| Price | $875,000 |
| Taxes: | $3664.00 |
| Occupancy: | Vacant |
| Address: | 35 Elnathan Cres , Toronto, M9L 2G2, Toronto |
| Acreage: | < .50 |
| Directions/Cross Streets: | Islington/Steeles |
| Rooms: | 7 |
| Rooms +: | 3 |
| Bedrooms: | 3 |
| Bedrooms +: | 1 |
| Family Room: | F |
| Basement: | Finished wit, Separate Ent |
| Level/Floor | Room | Length(ft) | Width(ft) | Descriptions | |
| Room 1 | Main | Living Ro | 24.3 | 13.71 | Hardwood Floor |
| Room 2 | Main | Dining Ro | 7.18 | 13.28 | Hardwood Floor |
| Room 3 | Main | Primary B | 14.3 | 10.2 | Hardwood Floor |
| Room 4 | Main | Bedroom 2 | 12.69 | 9.71 | Hardwood Floor |
| Room 5 | Main | Bedroom 3 | 8.99 | 8.99 | Hardwood Floor |
| Room 6 | Main | Kitchen | 16.1 | 9.71 | Vinyl Floor |
| Room 7 | Basement | Study | 8.1 | 11.61 | Vinyl Floor |
| Room 8 | Basement | Bedroom | 15.71 | 11.18 | Vinyl Floor |
| Room 9 | Basement | Kitchen | 17.48 | 10.99 | Vinyl Floor |
| Washroom Type | No. of Pieces | Level |
| Washroom Type 1 | 4 | Main |
| Washroom Type 2 | 3 | Basement |
| Washroom Type 3 | 0 | |
| Washroom Type 4 | 0 | |
| Washroom Type 5 | 0 | |
| Washroom Type 6 | 4 | Main |
| Washroom Type 7 | 3 | Basement |
| Washroom Type 8 | 0 | |
| Washroom Type 9 | 0 | |
| Washroom Type 10 | 0 | |
| Washroom Type 11 | 4 | Main |
| Washroom Type 12 | 3 | Basement |
| Washroom Type 13 | 0 | |
| Washroom Type 14 | 0 | |
| Washroom Type 15 | 0 | |
| Washroom Type 16 | 4 | Main |
| Washroom Type 17 | 3 | Basement |
| Washroom Type 18 | 0 | |
| Washroom Type 19 | 0 | |
| Washroom Type 20 | 0 | |
| Washroom Type 21 | 4 | Main |
| Washroom Type 22 | 3 | Basement |
| Washroom Type 23 | 0 | |
| Washroom Type 24 | 0 | |
| Washroom Type 25 | 0 |
| Total Area: | 0.00 |
| Approximatly Age: | 51-99 |
| Property Type: | Semi-Detached |
| Style: | Bungalow |
| Exterior: | Brick |
| Garage Type: | Built-In |
| (Parking/)Drive: | Available |
| Drive Parking Spaces: | 2 |
| Park #1 | |
| Parking Type: | Available |
| Park #2 | |
| Parking Type: | Available |
| Pool: | None |
| Approximatly Age: | 51-99 |
| Approximatly Square Footage: | 1100-1500 |
| Property Features: | Fenced Yard, Hospital |
| CAC Included: | N |
| Water Included: | N |
| Cabel TV Included: | N |
| Common Elements Included: | N |
| Heat Included: | N |
| Parking Included: | N |
| Condo Tax Included: | N |
| Building Insurance Included: | N |
| Fireplace/Stove: | N |
| Heat Type: | Forced Air |
| Central Air Conditioning: | Central Air |
| Central Vac: | N |
| Laundry Level: | Syste |
| Ensuite Laundry: | F |
| Elevator Lift: | False |
| Sewers: | Sewer |
| Utilities-Cable: | A |
| Utilities-Hydro: | A |
$
%
Years
This calculator is for demonstration purposes only. Always consult a professional
financial advisor before making personal financial decisions.
| Although the information displayed is believed to be accurate, no warranties or representations are made of any kind. |
| CENTURY 21 PEOPLE`S CHOICE REALTY INC. |
|
|
.jpg?src=Custom)
Dir:
416-548-7854
Bus:
416-548-7854
Fax:
416-981-7184
| Book Showing | Email a Friend |
Jump To:
At a Glance:
| Type: | Freehold - Semi-Detached |
| Area: | Toronto |
| Municipality: | Toronto W05 |
| Neighbourhood: | Humber Summit |
| Style: | Bungalow |
| Approximate Age: | 51-99 |
| Tax: | $3,664 |
| Beds: | 3+1 |
| Baths: | 2 |
| Fireplace: | N |
| Pool: | None |
Locatin Map:
Payment Calculator:
- Color Examples
- Red
- Magenta
- Gold
- Green
- Black and Gold
- Dark Navy Blue And Gold
- Cyan
- Black
- Purple
- Brown Cream
- Blue and Black
- Orange and Black
- Default
- Device Examples


