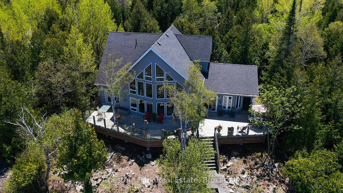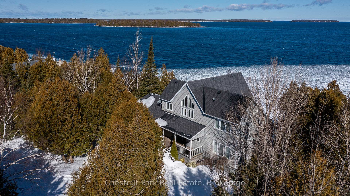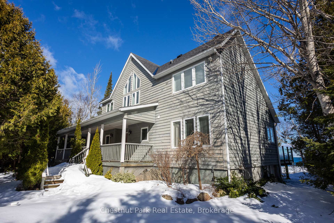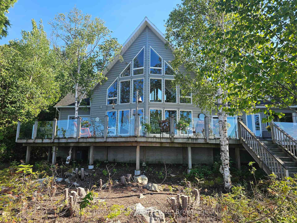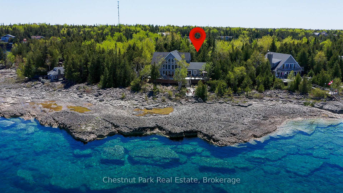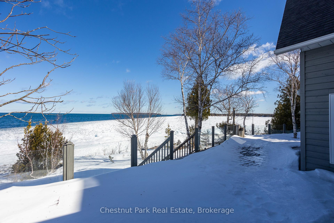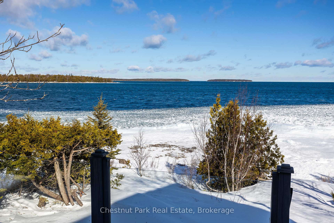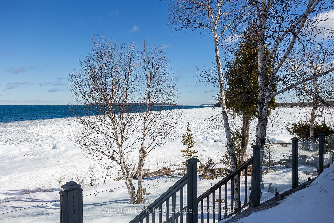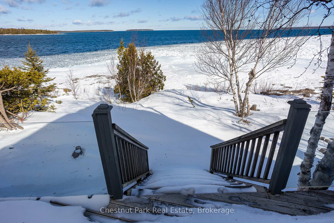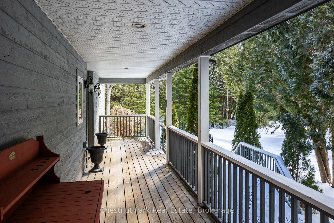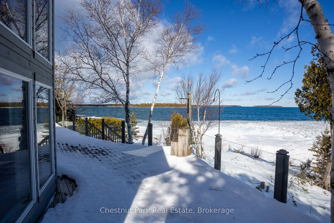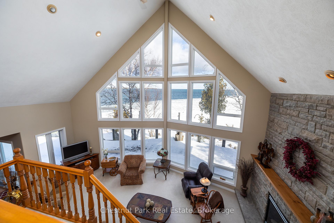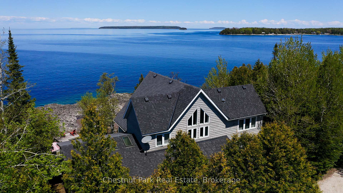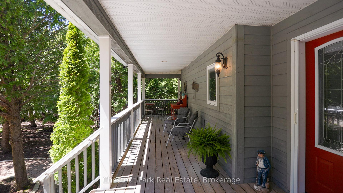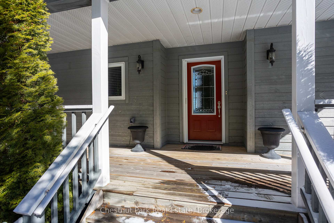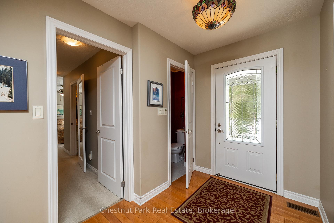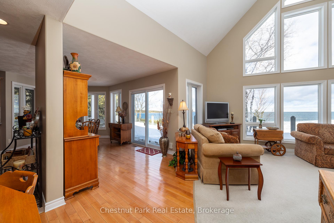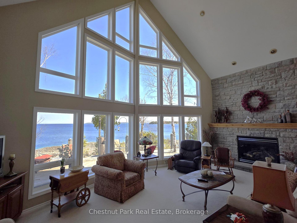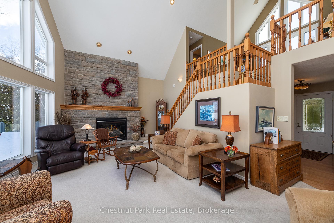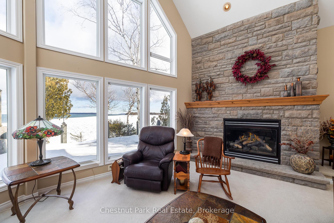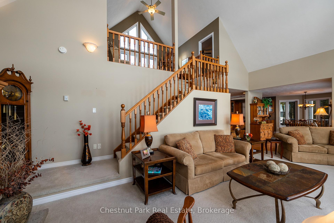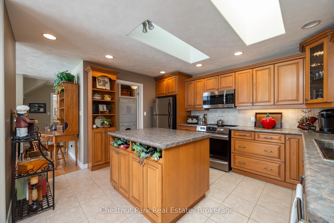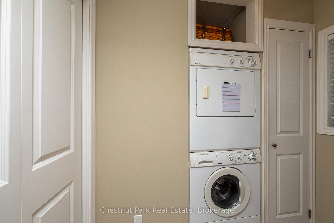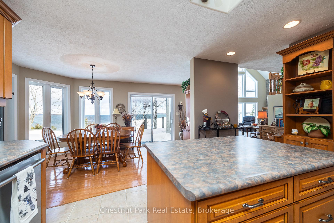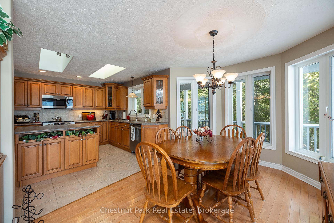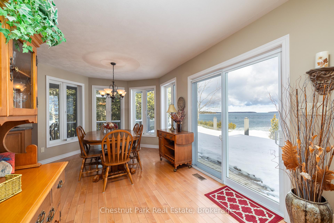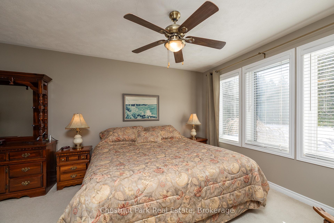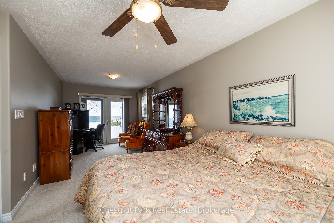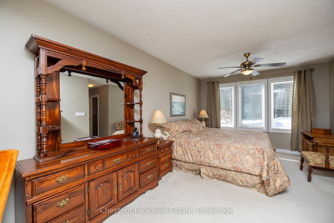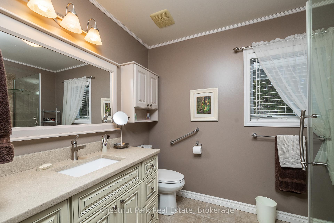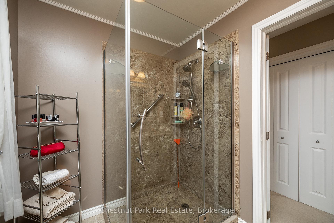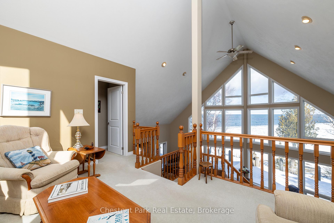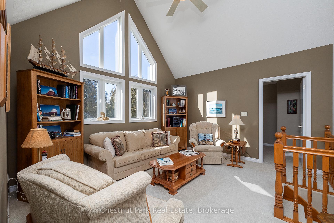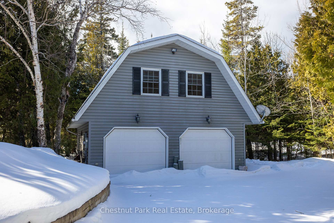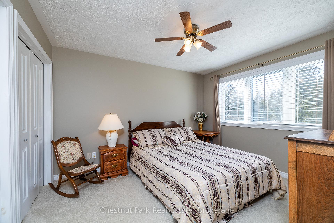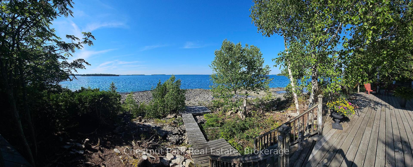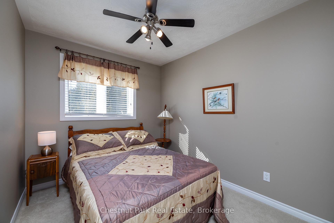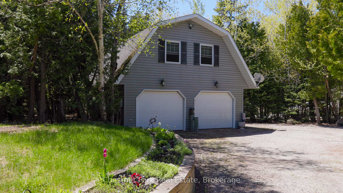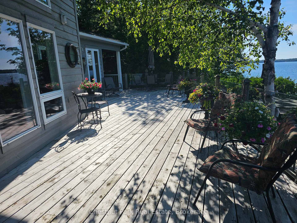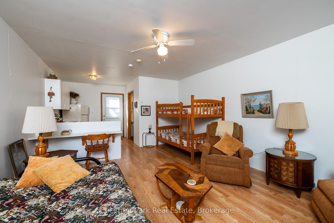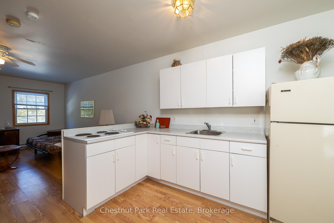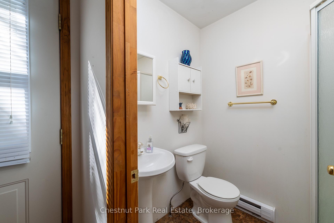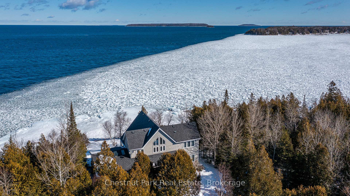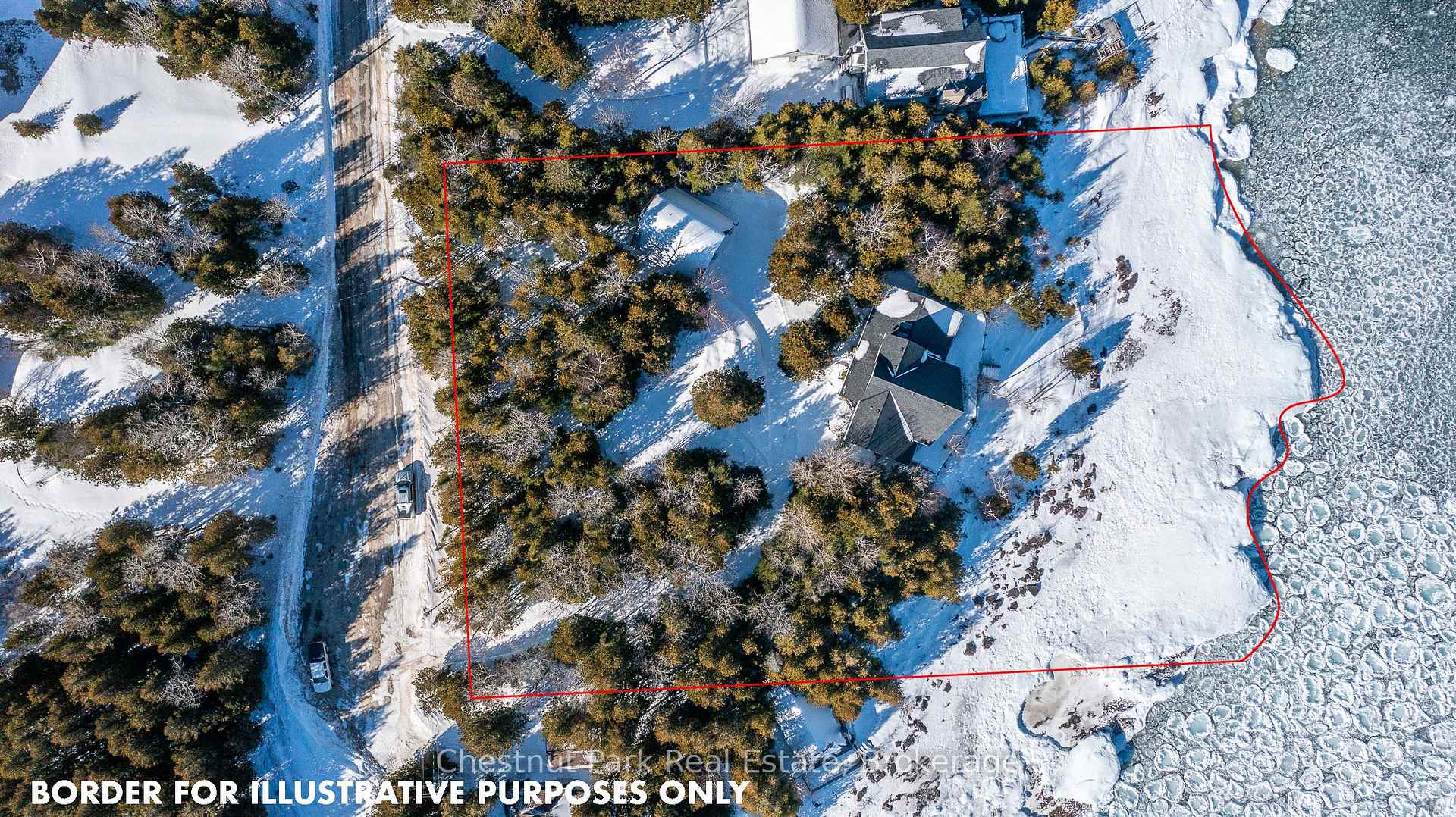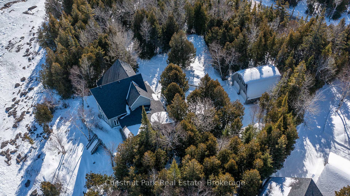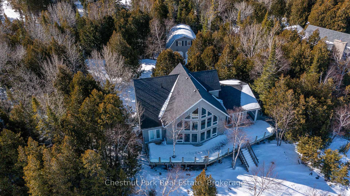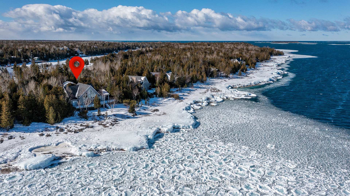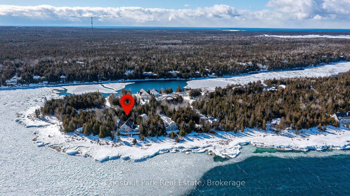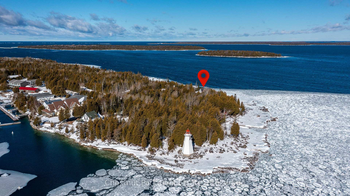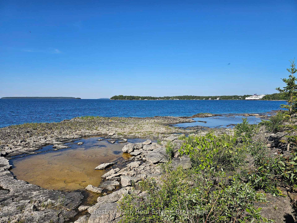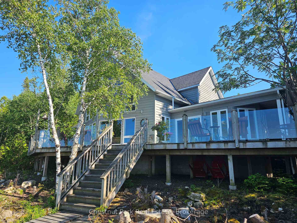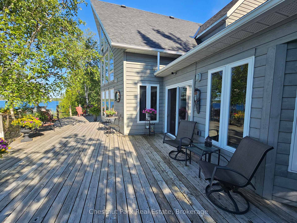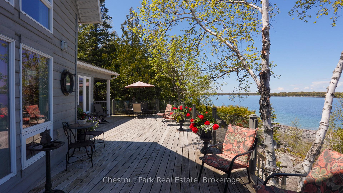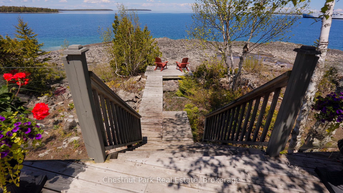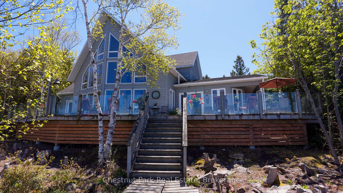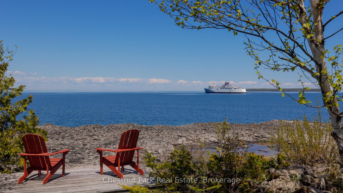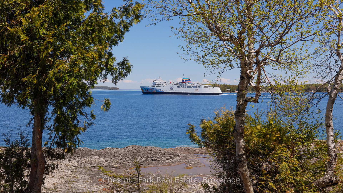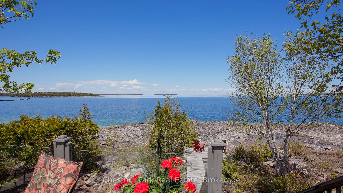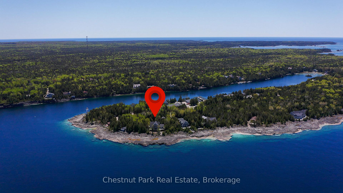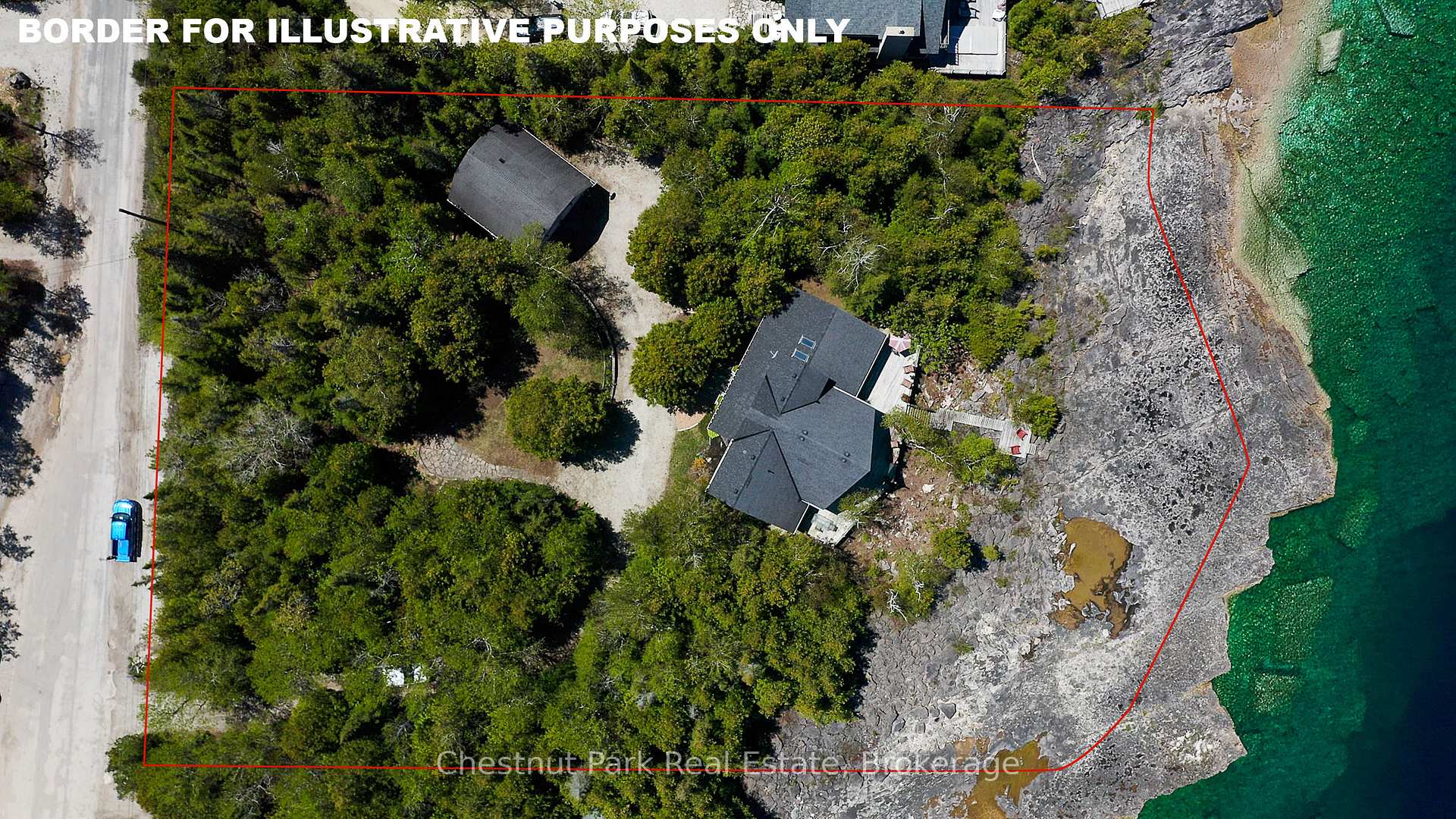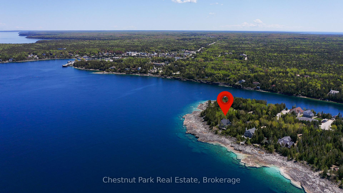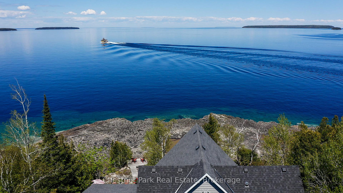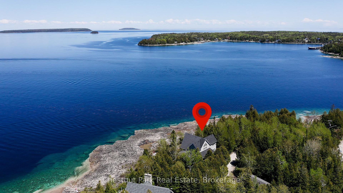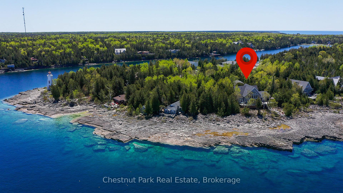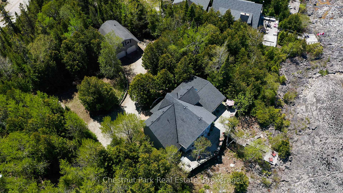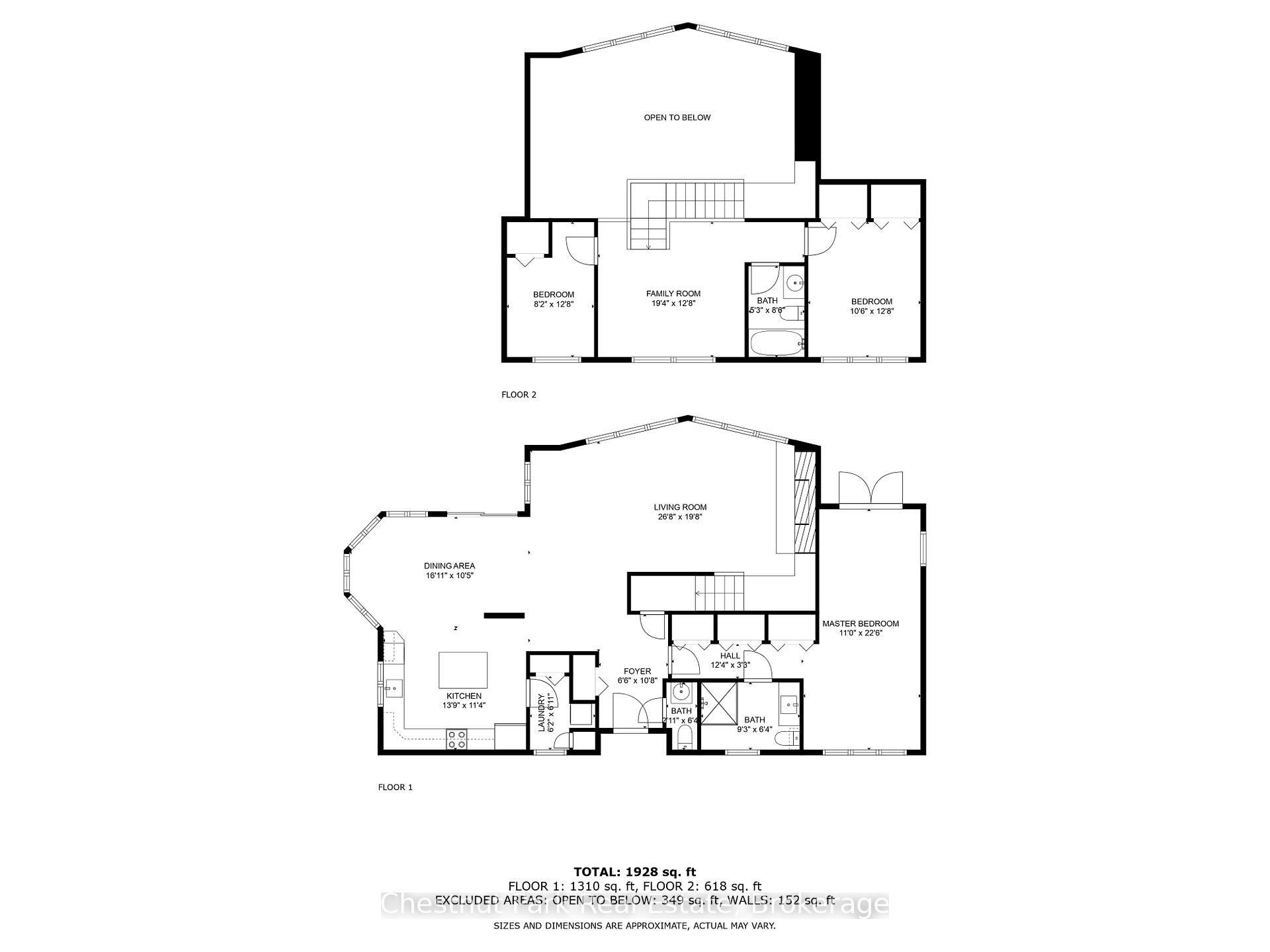$1,399,900
Available - For Sale
Listing ID: X12019200
259 Big Tub Road , Northern Bruce Peninsula, N0H 2R0, Bruce
| Nestled on a private triple-wide waterfront property, this custom-built Viceroy home offers an unparalleled living experience with breathtaking panoramic views where Lake Huron meets Georgian Bay. The sparkling turquoise waters stretch out before you, with stunning vistas of nearby islands and the iconic Big Tub Lighthouse just around the corner. A winding driveway leads you to your own serene sanctuary, surrounded by natural beauty and seclusion. Step outside to a spacious, wraparound deck, perfect for relaxing or entertaining while soaking in the stunning landscape. Inside, the grand foyer welcomes you into the heart of the home--a spectacular great room featuring soaring 24' vaulted ceilings and a wall of windows that flood the space with natural light and offer endless ocean-like views. A striking floor-to-ceiling stone fireplace creates a cozy focal point, ideal for gathering with loved ones. The large, well-appointed kitchen boasts abundant counter space and a central island, making it a dream for both cooking and socializing. The adjacent dining area, with patio doors leading to the waterside deck, provides the perfect setting for entertaining family and friends. The main floor also features a grand master suite with a spacious ensuite bathroom, offering a tranquil retreat with private waterfront views. Upstairs, an open staircase leads to two additional bedrooms, a four-piece bathroom, and a loft or den area, where you can unwind while overlooking the expansive great room below and the mesmerizing waterfront vistas. A 24 x 28' detached garage offers ample space for vehicles and storage, with a finished loft above ideal for guest overflow or a private retreat. The property is beautifully landscaped, blending harmoniously with its stunning natural surroundings, making this home the ultimate lakeside getaway. |
| Price | $1,399,900 |
| Taxes: | $8978.34 |
| Occupancy: | Vacant |
| Address: | 259 Big Tub Road , Northern Bruce Peninsula, N0H 2R0, Bruce |
| Acreage: | .50-1.99 |
| Directions/Cross Streets: | Hwy 6 & Big Tub Road |
| Rooms: | 8 |
| Bedrooms: | 3 |
| Bedrooms +: | 0 |
| Family Room: | T |
| Basement: | Crawl Space, Unfinished |
| Level/Floor | Room | Length(ft) | Width(ft) | Descriptions | |
| Room 1 | Main | Foyer | 10 | 6.82 | |
| Room 2 | Main | Kitchen | 13.51 | 12 | |
| Room 3 | Main | Dining Ro | 8.5 | 16.01 | |
| Room 4 | Main | Living Ro | 26.01 | 14.99 | |
| Room 5 | Main | Laundry | 5.51 | 6.99 | |
| Room 6 | Main | Primary B | 10.99 | 22.99 | |
| Room 7 | Second | Bedroom 2 | 9.91 | 8.27 | |
| Room 8 | Second | Bedroom 3 | 9.91 | 10.99 | |
| Room 9 | Second | Loft | 12.27 | 13.64 |
| Washroom Type | No. of Pieces | Level |
| Washroom Type 1 | 2 | Main |
| Washroom Type 2 | 3 | Main |
| Washroom Type 3 | 4 | Upper |
| Washroom Type 4 | 0 | |
| Washroom Type 5 | 0 | |
| Washroom Type 6 | 2 | Main |
| Washroom Type 7 | 3 | Main |
| Washroom Type 8 | 4 | Upper |
| Washroom Type 9 | 0 | |
| Washroom Type 10 | 0 | |
| Washroom Type 11 | 2 | Main |
| Washroom Type 12 | 3 | Main |
| Washroom Type 13 | 4 | Upper |
| Washroom Type 14 | 0 | |
| Washroom Type 15 | 0 | |
| Washroom Type 16 | 2 | Main |
| Washroom Type 17 | 3 | Main |
| Washroom Type 18 | 4 | Upper |
| Washroom Type 19 | 0 | |
| Washroom Type 20 | 0 | |
| Washroom Type 21 | 2 | Main |
| Washroom Type 22 | 3 | Main |
| Washroom Type 23 | 4 | Upper |
| Washroom Type 24 | 0 | |
| Washroom Type 25 | 0 |
| Total Area: | 0.00 |
| Approximatly Age: | 16-30 |
| Property Type: | Detached |
| Style: | 2-Storey |
| Exterior: | Wood |
| Garage Type: | Detached |
| (Parking/)Drive: | Private |
| Drive Parking Spaces: | 4 |
| Park #1 | |
| Parking Type: | Private |
| Park #2 | |
| Parking Type: | Private |
| Pool: | None |
| Approximatly Age: | 16-30 |
| Approximatly Square Footage: | 1500-2000 |
| Property Features: | Cul de Sac/D, Lake Access |
| CAC Included: | N |
| Water Included: | N |
| Cabel TV Included: | N |
| Common Elements Included: | N |
| Heat Included: | N |
| Parking Included: | N |
| Condo Tax Included: | N |
| Building Insurance Included: | N |
| Fireplace/Stove: | Y |
| Heat Type: | Forced Air |
| Central Air Conditioning: | Central Air |
| Central Vac: | Y |
| Laundry Level: | Syste |
| Ensuite Laundry: | F |
| Sewers: | Septic |
| Water: | Drilled W |
| Water Supply Types: | Drilled Well |
$
%
Years
This calculator is for demonstration purposes only. Always consult a professional
financial advisor before making personal financial decisions.
| Although the information displayed is believed to be accurate, no warranties or representations are made of any kind. |
| Chestnut Park Real Estate |
|
|
.jpg?src=Custom)
Dir:
Lot depth vari
| Virtual Tour | Book Showing | Email a Friend |
Jump To:
At a Glance:
| Type: | Freehold - Detached |
| Area: | Bruce |
| Municipality: | Northern Bruce Peninsula |
| Neighbourhood: | Northern Bruce Peninsula |
| Style: | 2-Storey |
| Approximate Age: | 16-30 |
| Tax: | $8,978.34 |
| Beds: | 3 |
| Baths: | 3 |
| Fireplace: | Y |
| Pool: | None |
Locatin Map:
Payment Calculator:
- Color Examples
- Red
- Magenta
- Gold
- Green
- Black and Gold
- Dark Navy Blue And Gold
- Cyan
- Black
- Purple
- Brown Cream
- Blue and Black
- Orange and Black
- Default
- Device Examples
