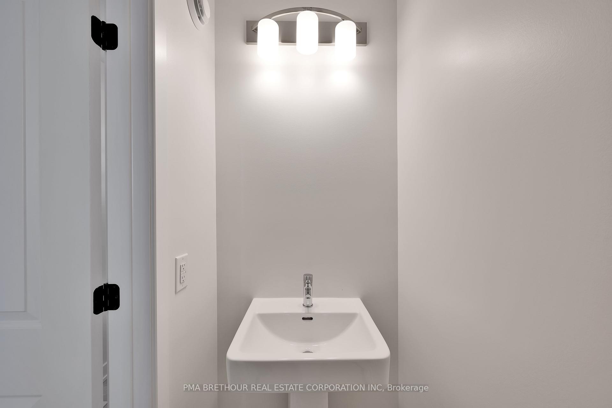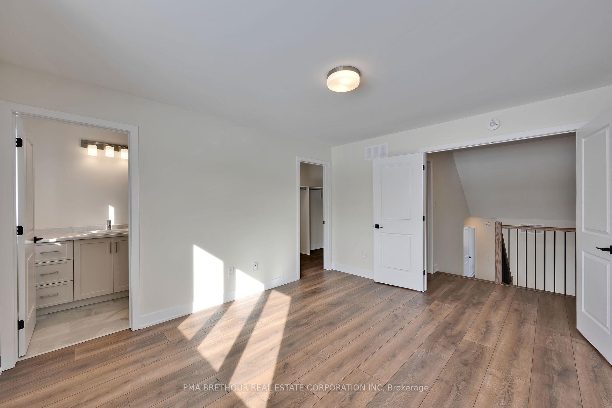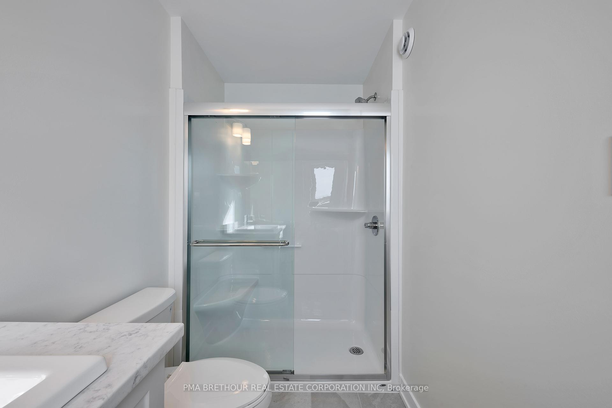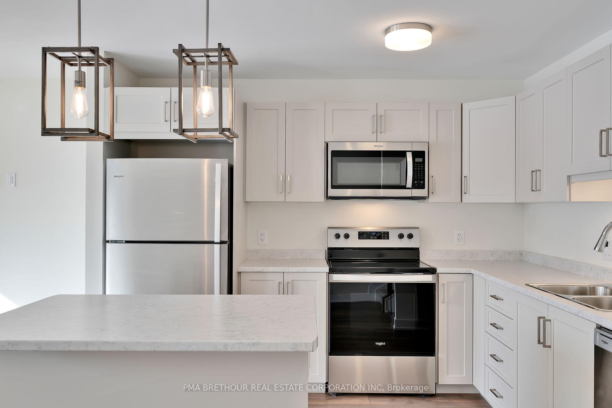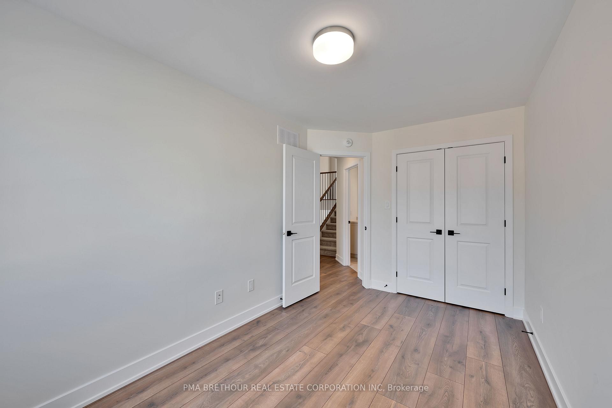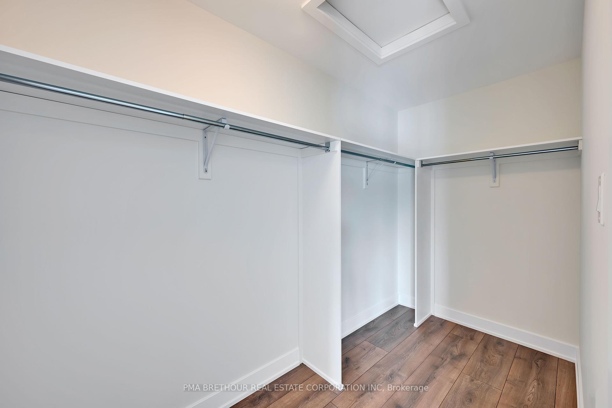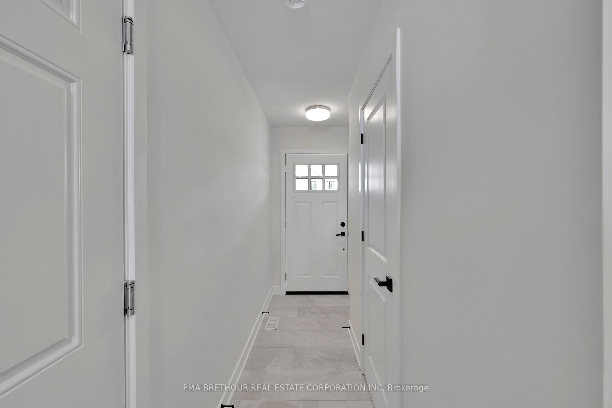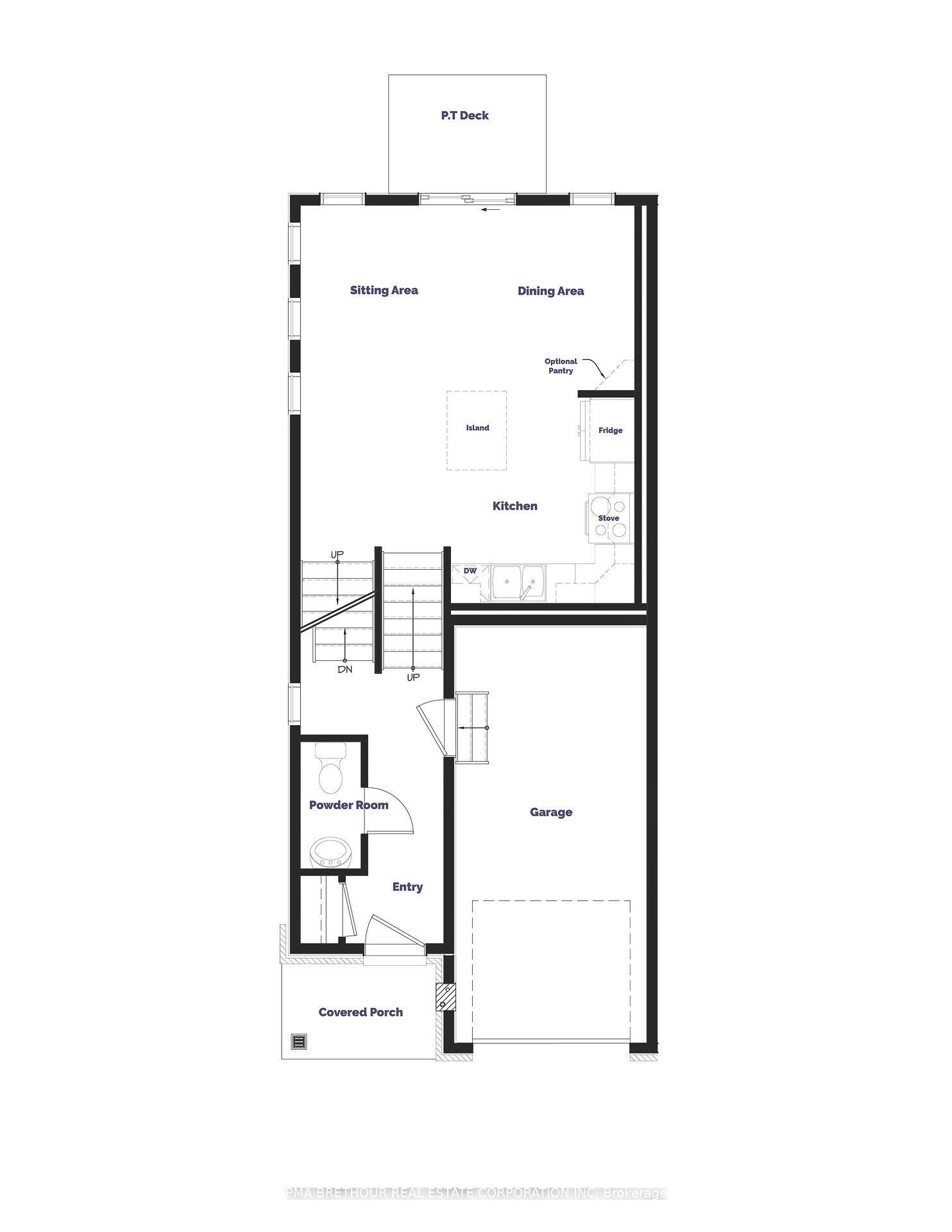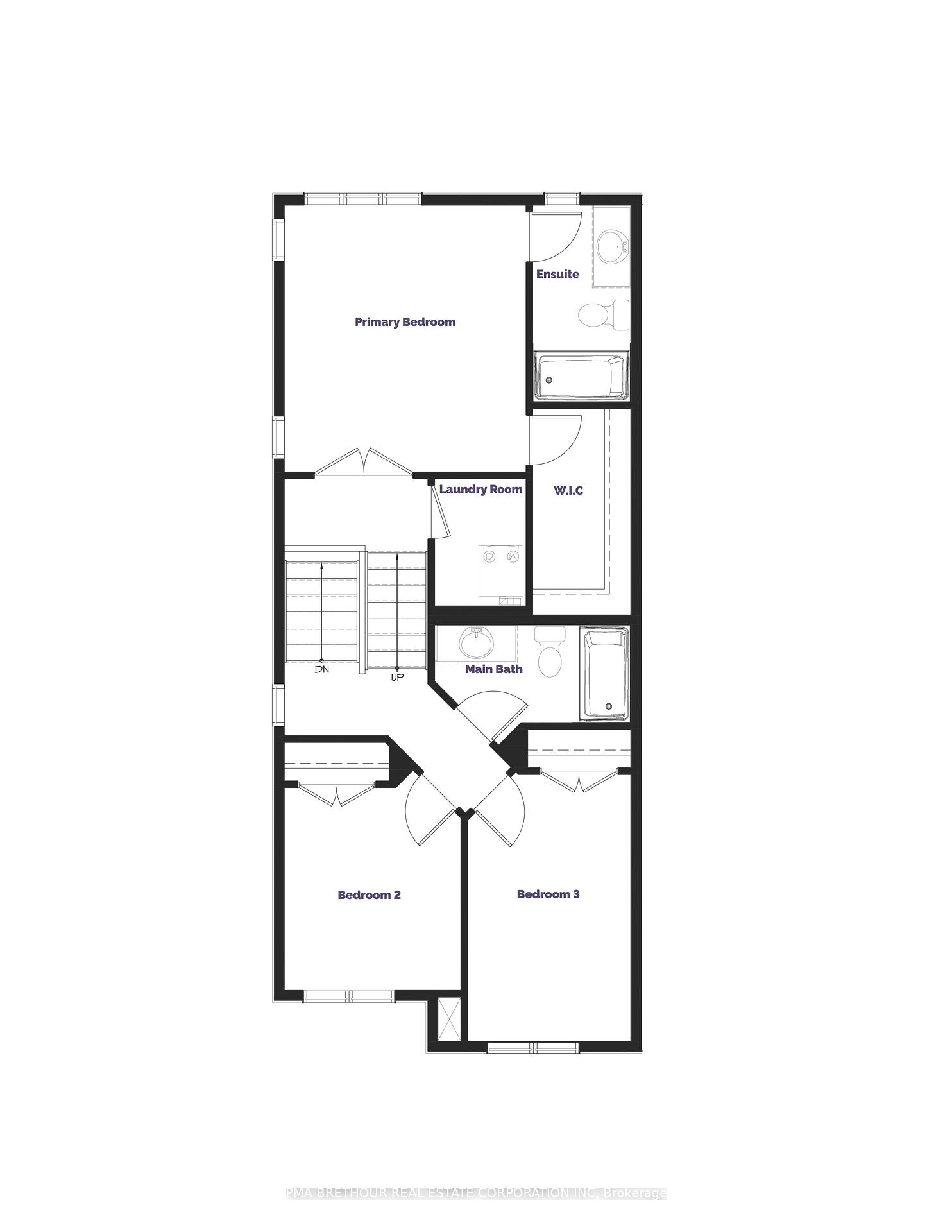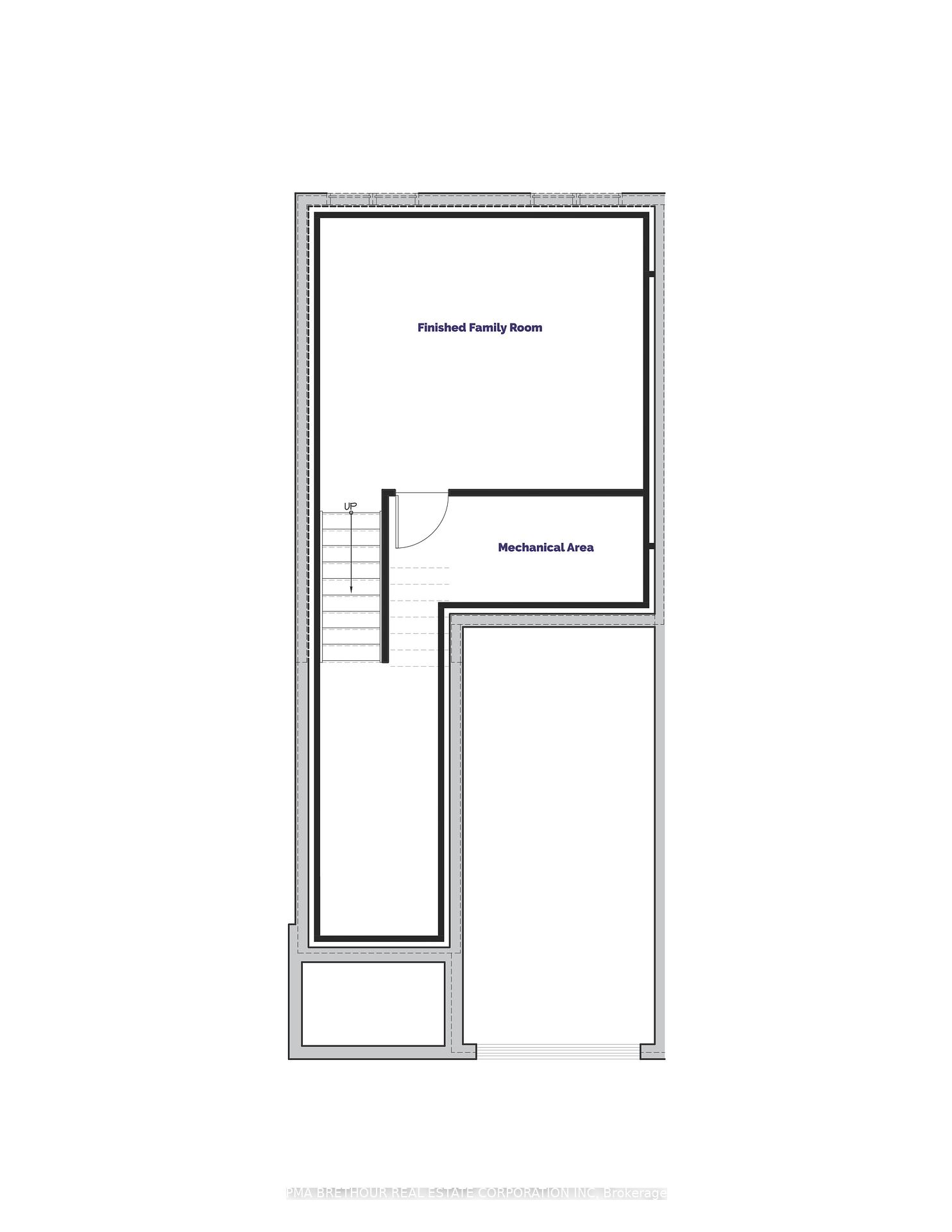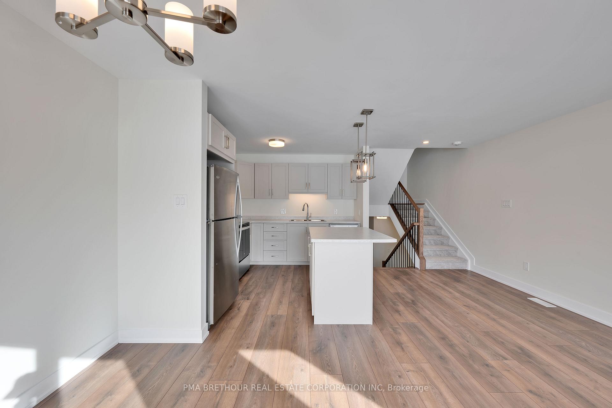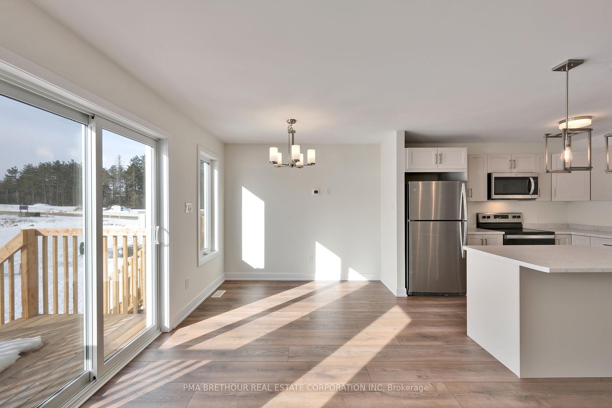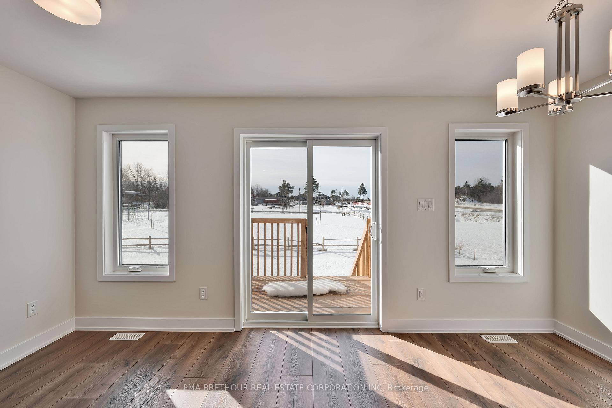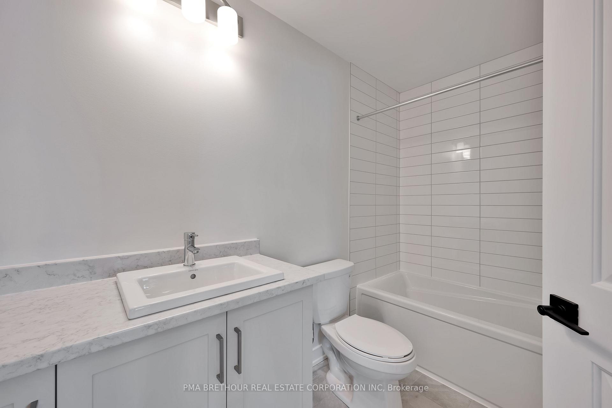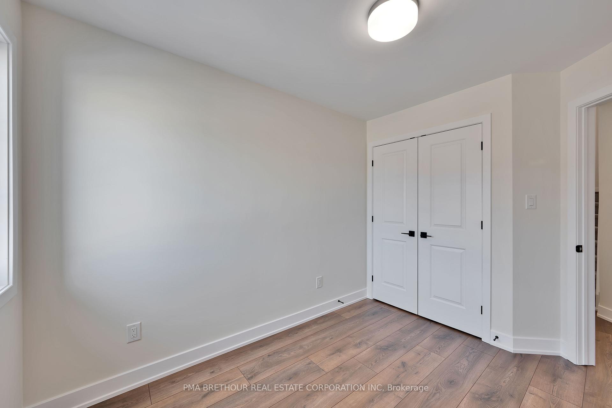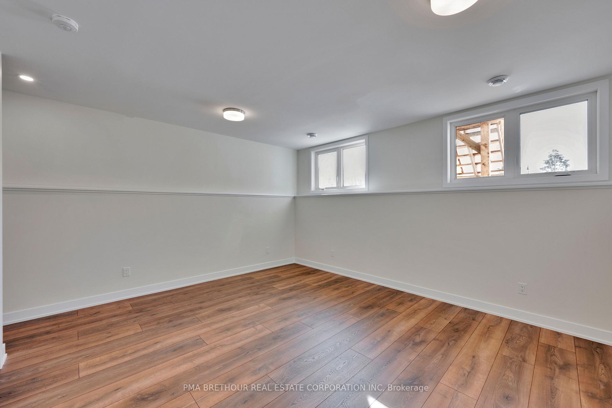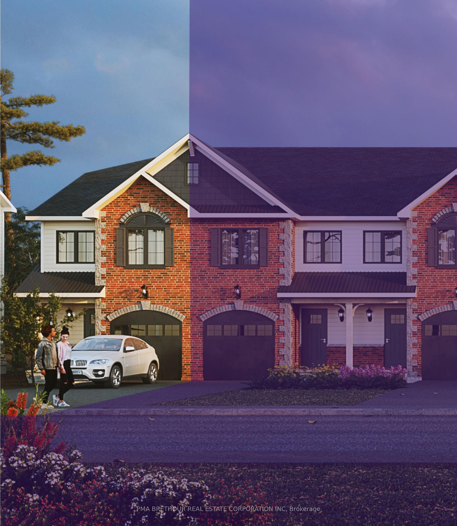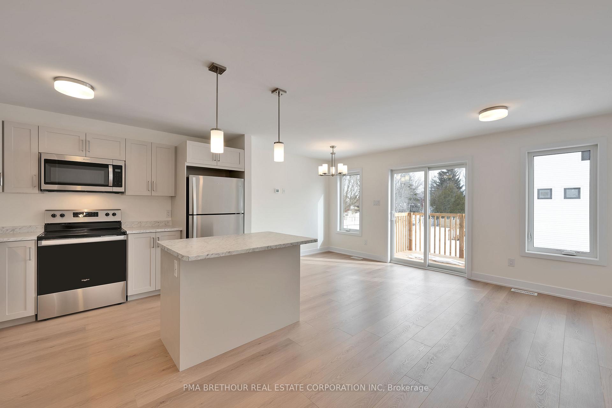$509,900
Available - For Sale
Listing ID: X12080850
731 St John Stre , Merrickville-Wolford, K0G 1N0, Leeds and Grenvi
| Pre-construction End unit Wellington townhome by Park View Homes. This 3-bedroom, 2.5-bathroom home is designed to impress with thoughtfully preselected finishes throughout. The open-concept main floor features a functional kitchen and bright living space, while the partially finished basement provides an ideal area for gatherings and family activities. Built to ENERGY STAR standards, this home combines style, efficiency, and quality.Located in the picturesque historic town of Merrickville, everything you need is within walking distance, including local shops, restaurants, schools, and the Rideau Canal.Please note: The Wellington model home interior layout is the same as the end unit, which includes additional side windows. Builder renderings and floor plans shown are left-side orientation; this home is right-side. Photos are from a previously built model by the same builder and are provided for illustrative purposes of quality only and may show upgrades not included . Actual finishes may vary. |
| Price | $509,900 |
| Taxes: | $0.00 |
| Occupancy: | Vacant |
| Address: | 731 St John Stre , Merrickville-Wolford, K0G 1N0, Leeds and Grenvi |
| Directions/Cross Streets: | St Lawrence |
| Rooms: | 12 |
| Bedrooms: | 3 |
| Bedrooms +: | 0 |
| Family Room: | F |
| Basement: | Partially Fi |
| Level/Floor | Room | Length(ft) | Width(ft) | Descriptions | |
| Room 1 | Ground | Foyer | 3.58 | 4.99 | |
| Room 2 | Ground | Powder Ro | 6.59 | 3.21 | |
| Room 3 | Main | Kitchen | 10.59 | 9.48 | |
| Room 4 | Main | Dining Ro | 9.48 | 8.1 | |
| Room 5 | Main | Sitting | 17.38 | 8.17 | |
| Room 6 | Second | Bedroom 2 | 10.4 | 8.99 | |
| Room 7 | Second | Bedroom 3 | 13.68 | 8.4 | |
| Room 8 | Second | Bathroom | 4.99 | 10 | |
| Room 9 | Upper | Primary B | 13.68 | 12.4 | |
| Room 10 | Upper | Other | 10 | 4.99 | |
| Room 11 | Upper | Laundry | 6.59 | 4.79 | |
| Room 12 | Upper | Bathroom | 10 | 4.99 | |
| Room 13 | Basement | Family Ro | 13.87 | 16.47 |
| Washroom Type | No. of Pieces | Level |
| Washroom Type 1 | 3 | |
| Washroom Type 2 | 3 | |
| Washroom Type 3 | 2 | |
| Washroom Type 4 | 0 | |
| Washroom Type 5 | 0 | |
| Washroom Type 6 | 3 | |
| Washroom Type 7 | 3 | |
| Washroom Type 8 | 2 | |
| Washroom Type 9 | 0 | |
| Washroom Type 10 | 0 | |
| Washroom Type 11 | 3 | |
| Washroom Type 12 | 3 | |
| Washroom Type 13 | 2 | |
| Washroom Type 14 | 0 | |
| Washroom Type 15 | 0 | |
| Washroom Type 16 | 3 | |
| Washroom Type 17 | 3 | |
| Washroom Type 18 | 2 | |
| Washroom Type 19 | 0 | |
| Washroom Type 20 | 0 | |
| Washroom Type 21 | 3 | |
| Washroom Type 22 | 3 | |
| Washroom Type 23 | 2 | |
| Washroom Type 24 | 0 | |
| Washroom Type 25 | 0 | |
| Washroom Type 26 | 3 | |
| Washroom Type 27 | 3 | |
| Washroom Type 28 | 2 | |
| Washroom Type 29 | 0 | |
| Washroom Type 30 | 0 | |
| Washroom Type 31 | 3 | |
| Washroom Type 32 | 3 | |
| Washroom Type 33 | 2 | |
| Washroom Type 34 | 0 | |
| Washroom Type 35 | 0 |
| Total Area: | 0.00 |
| Property Type: | Att/Row/Townhouse |
| Style: | Other |
| Exterior: | Brick, Other |
| Garage Type: | Attached |
| Drive Parking Spaces: | 1 |
| Pool: | None |
| Approximatly Square Footage: | 1100-1500 |
| CAC Included: | N |
| Water Included: | N |
| Cabel TV Included: | N |
| Common Elements Included: | N |
| Heat Included: | N |
| Parking Included: | N |
| Condo Tax Included: | N |
| Building Insurance Included: | N |
| Fireplace/Stove: | N |
| Heat Type: | Forced Air |
| Central Air Conditioning: | Central Air |
| Central Vac: | N |
| Laundry Level: | Syste |
| Ensuite Laundry: | F |
| Sewers: | Sewer |
$
%
Years
This calculator is for demonstration purposes only. Always consult a professional
financial advisor before making personal financial decisions.
| Although the information displayed is believed to be accurate, no warranties or representations are made of any kind. |
| PMA BRETHOUR REAL ESTATE CORPORATION INC |
|
|
.jpg?src=Custom)
Dir:
416-548-7854
Bus:
416-548-7854
Fax:
416-981-7184
| Book Showing | Email a Friend |
Jump To:
At a Glance:
| Type: | Freehold - Att/Row/Townhouse |
| Area: | Leeds and Grenville |
| Municipality: | Merrickville-Wolford |
| Neighbourhood: | 804 - Merrickville |
| Style: | Other |
| Beds: | 3 |
| Baths: | 3 |
| Fireplace: | N |
| Pool: | None |
Locatin Map:
Payment Calculator:
- Color Examples
- Red
- Magenta
- Gold
- Green
- Black and Gold
- Dark Navy Blue And Gold
- Cyan
- Black
- Purple
- Brown Cream
- Blue and Black
- Orange and Black
- Default
- Device Examples
