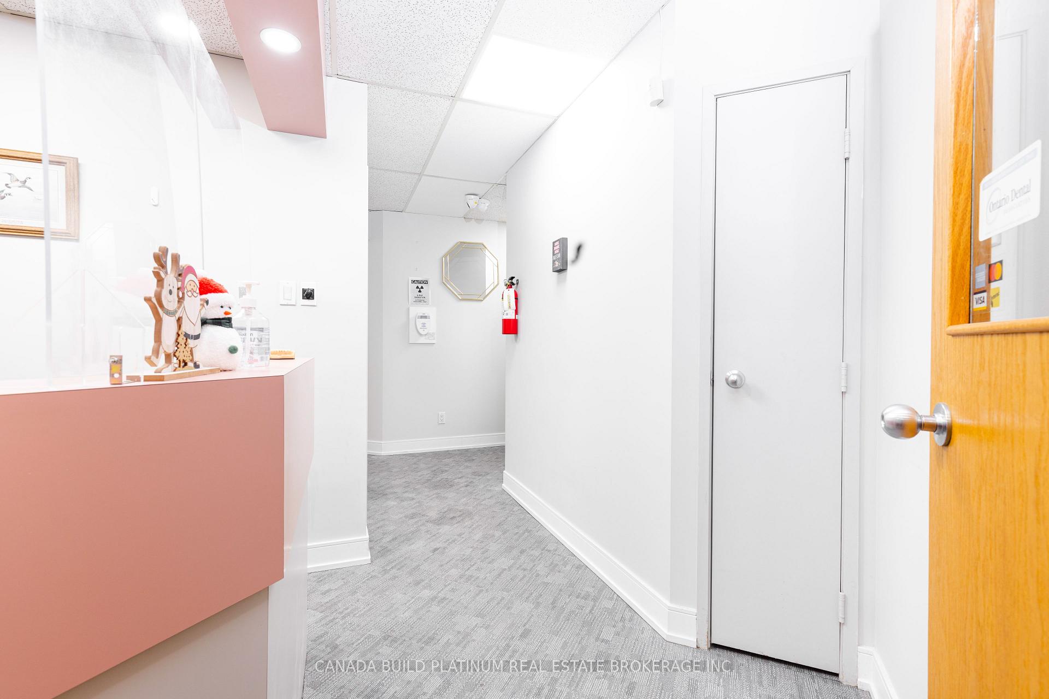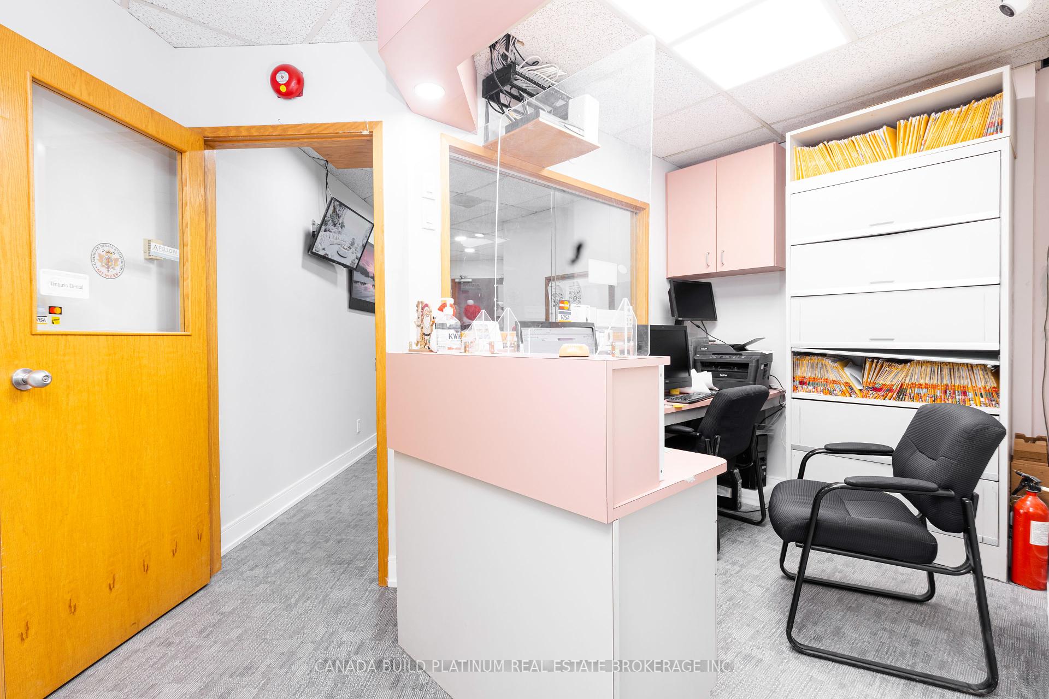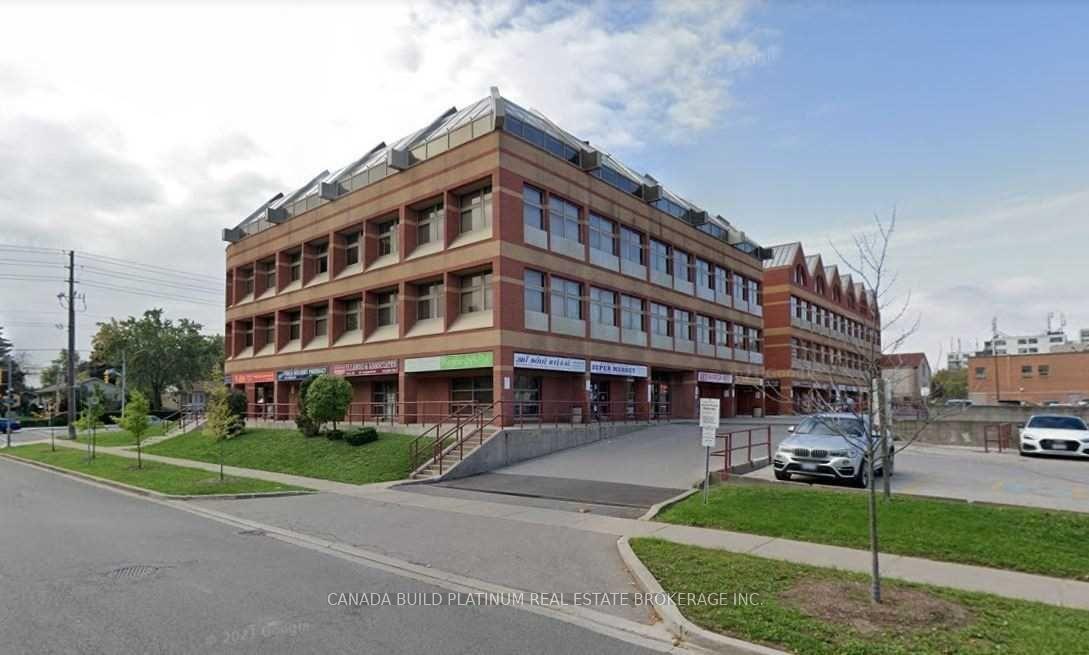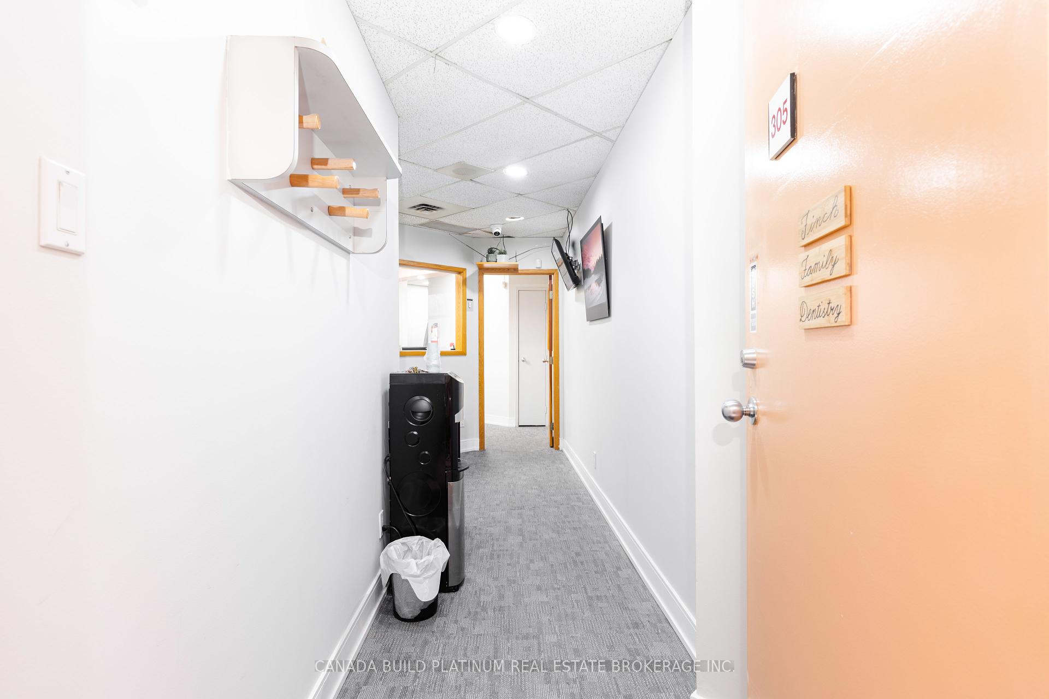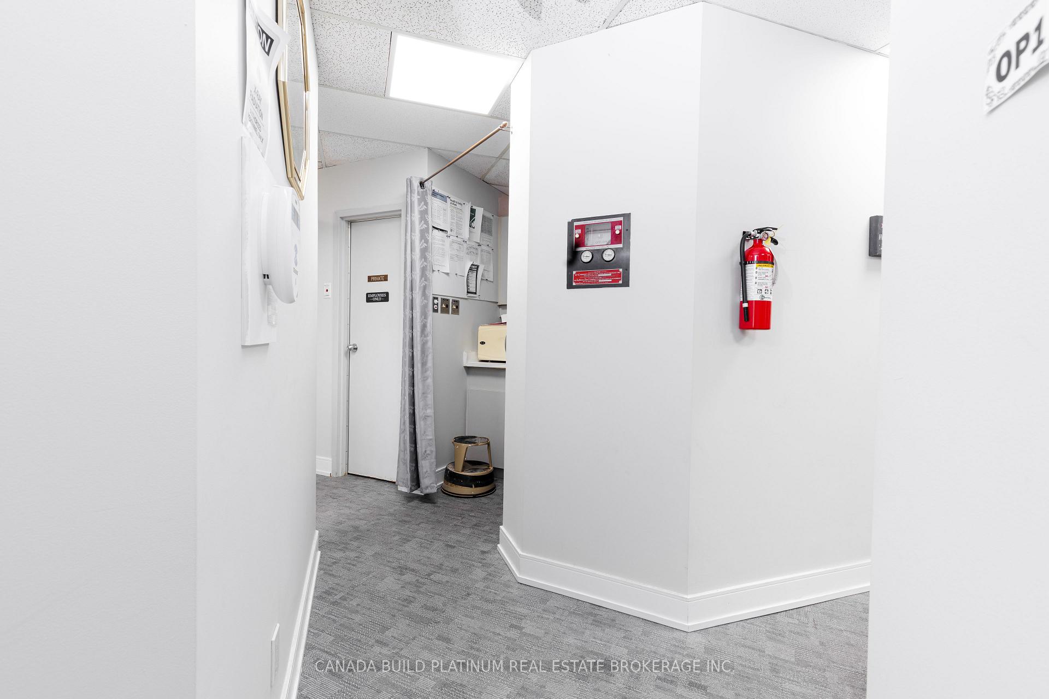$349,900
Available - For Sale
Listing ID: E12224695
3852 Finch Aven East , Toronto, M1T 3T9, Toronto
| 4 Storey Commercial Office/Medical Bldg.; Unit Facing South And West With Lots Of Sunlight And Windows; The Unit Is Composed Of A Reception Area, 3 Offices. 1 Pc Washroom, Storage Room With Lots Of Cabinets, Very good location for services based business like Chiropractors, Massage Therapist, Real Estate, Mortgage Broker, any many more. Public Transport At Door; Lots Of Plaza-Parking Spaces, A+ Super Convenient Location In Scarborough;**Currently unit has a Dental Office. The Dental Practice Will Be Sold Separately Please refer to MLS#E12179713. |
| Price | $349,900 |
| Taxes: | $3891.41 |
| Tax Type: | Annual |
| Occupancy: | Owner |
| Address: | 3852 Finch Aven East , Toronto, M1T 3T9, Toronto |
| Postal Code: | M1T 3T9 |
| Province/State: | Toronto |
| Legal Description: | UNIT 5, LEVEL 3, METROPOLITAN TORONTO CO |
| Directions/Cross Streets: | Kennedy/Finch |
| Washroom Type | No. of Pieces | Level |
| Washroom Type 1 | 0 | |
| Washroom Type 2 | 0 | |
| Washroom Type 3 | 0 | |
| Washroom Type 4 | 0 | |
| Washroom Type 5 | 0 | |
| Washroom Type 6 | 0 | |
| Washroom Type 7 | 0 | |
| Washroom Type 8 | 0 | |
| Washroom Type 9 | 0 | |
| Washroom Type 10 | 0 |
| Category: | Office |
| Building Percentage: | F |
| Total Area: | 730.00 |
| Total Area Code: | Square Feet |
| Office/Appartment Area: | 10 |
| Office/Appartment Area Code: | % |
| Office/Appartment Area Code: | Sq Ft |
| Retail Area Code: | Sq Ft |
| Area Influences: | Public Transit Recreation/Comm |
| Financial Statement: | F |
| Chattels: | T |
| Franchise: | F |
| Days Open: | O |
| Employees #: | 0 |
| Seats: | 0 |
| Expenses Actual/Estimated: | $Est |
| Sprinklers: | Yes |
| Washrooms: | 0 |
| Rail: | N |
| Soil Test: | No |
| Truck Level Shipping Doors #: | 0 |
| Width Feet: | 0 |
| Double Man Shipping Doors #: | 0 |
| Width Feet: | 0 |
| Drive-In Level Shipping Doors #: | 0 |
| Width Feet: | 0 |
| Grade Level Shipping Doors #: | 0 |
| Width Feet: | 0 |
| Heat Type: | Gas Forced Air Close |
| Central Air Conditioning: | Yes |
| Sewers: | Sanitary+Storm |
$
%
Years
This calculator is for demonstration purposes only. Always consult a professional
financial advisor before making personal financial decisions.
| Although the information displayed is believed to be accurate, no warranties or representations are made of any kind. |
| CANADA BUILD PLATINUM REAL ESTATE BROKERAGE INC. |
|
|
.jpg?src=Custom)
Dir:
416-548-7854
Bus:
416-548-7854
Fax:
416-981-7184
| Book Showing | Email a Friend |
Jump To:
At a Glance:
| Type: | Com - Office |
| Area: | Toronto |
| Municipality: | Toronto E05 |
| Neighbourhood: | L'Amoreaux |
| Tax: | $3,891.41 |
| Fireplace: | N |
Locatin Map:
Payment Calculator:
- Color Examples
- Red
- Magenta
- Gold
- Green
- Black and Gold
- Dark Navy Blue And Gold
- Cyan
- Black
- Purple
- Brown Cream
- Blue and Black
- Orange and Black
- Default
- Device Examples
