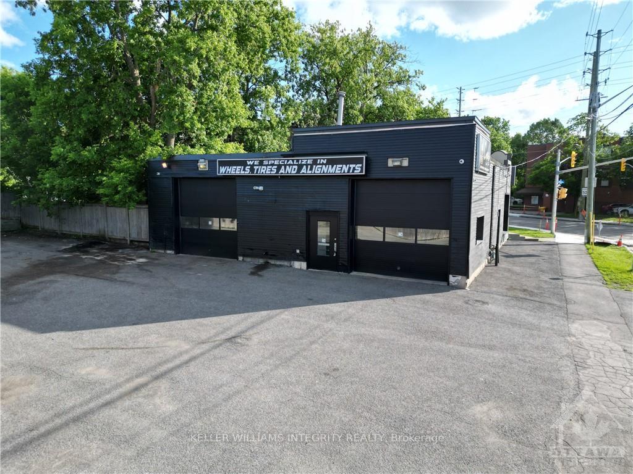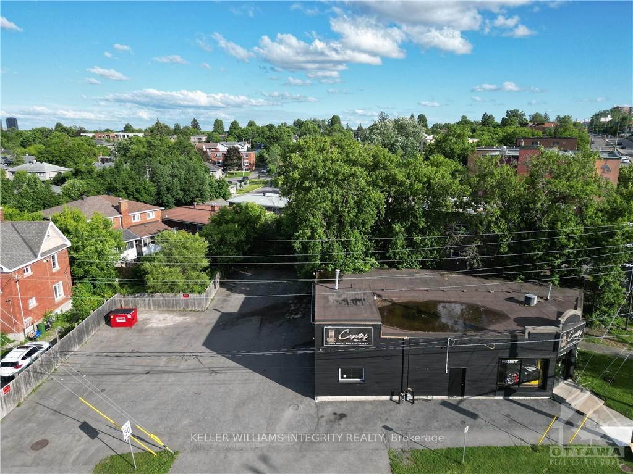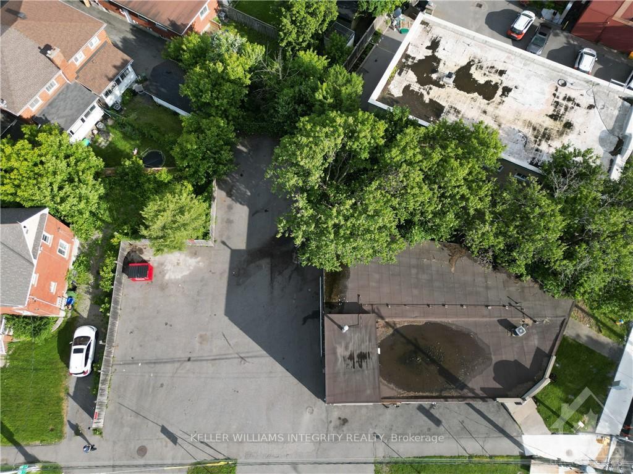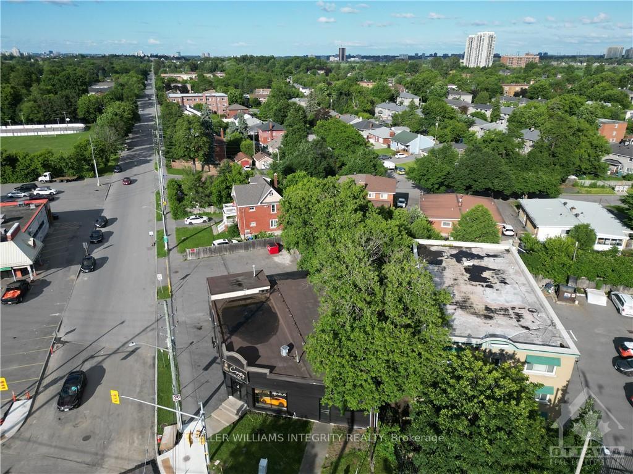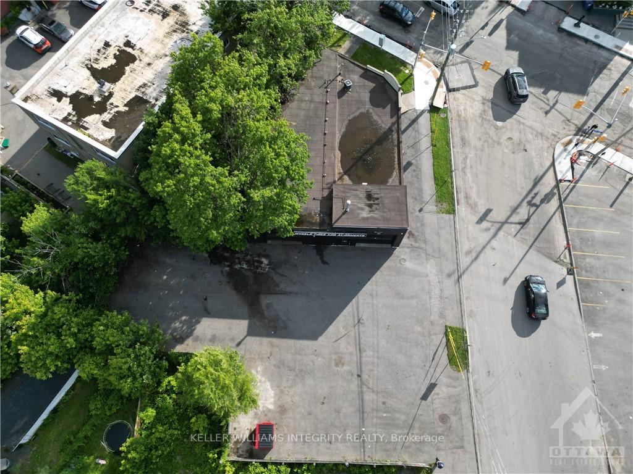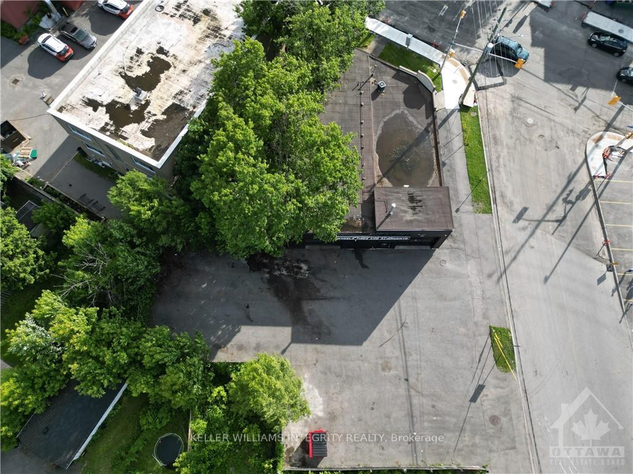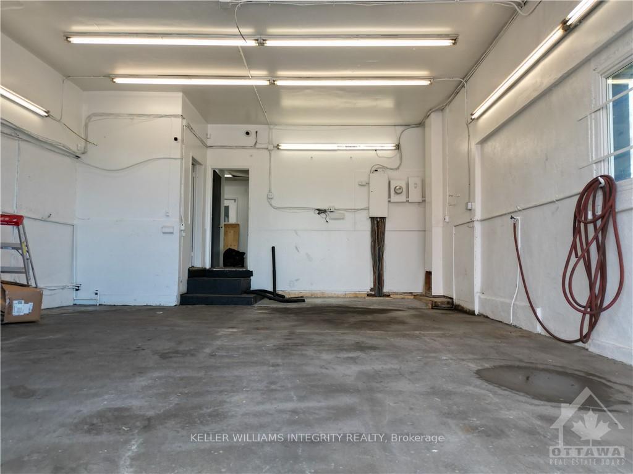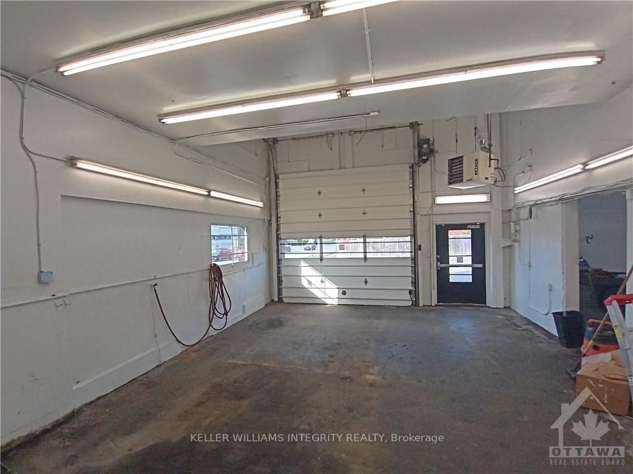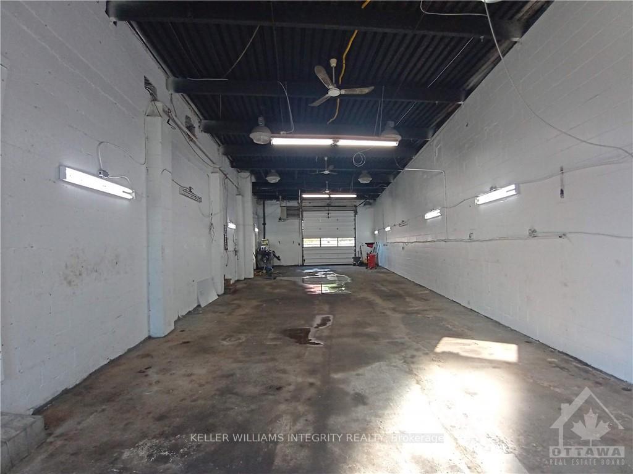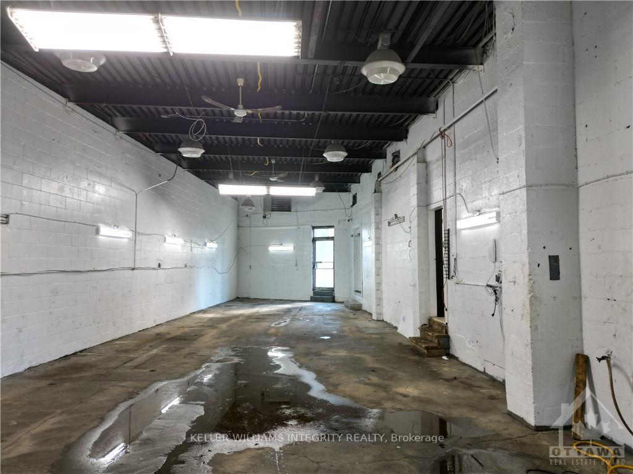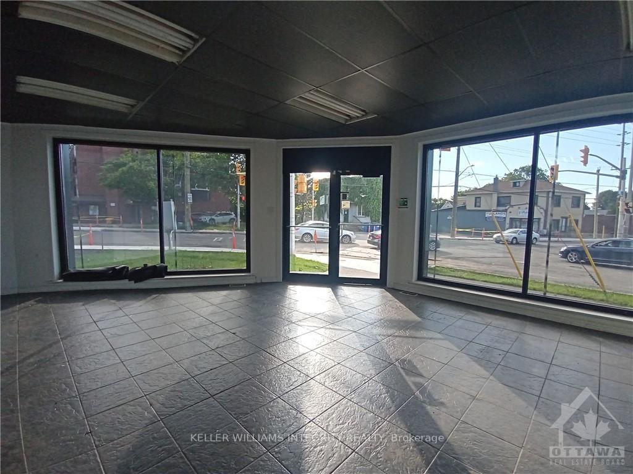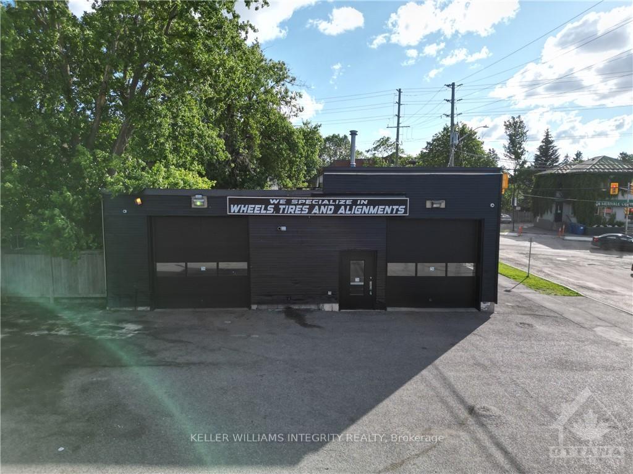$1,250,000
Available - For Sale
Listing ID: X9515785
1049 MERIVALE Road , Carlington - Central Park, K1Z 6A9, Ottawa
| Recently updated automotive garage for sale in a fantastic central Ottawa location on Merivale Road near Carling Avenue. The front windows have been replaced (2023). Exterior siding and interior walls have been painted (2023). The roof was replaced (2019). Two gas-forced air heaters were installed in 2020. The concrete flooring has been power-washed for the next owner. The site is 9,644 sf. Squeeze up to 16 vehicles on the lot. The building is near 3,110 sf & consists of 2 bays which can fit 4 vehicles simultaneously. The reception area is open concept. The garage ceiling height is 16 feet clear. The compressor remains on site in the basement and is in good working order. A phase 2 environmental study was completed in the summer of 2023 and concluded that the property is within MOE standards to continue operating as an auto-garage with no further recommendations. A high traffic, central location. No VTB. Sold as-is where-is. |
| Price | $1,250,000 |
| Taxes: | $11017.00 |
| Tax Type: | Annual |
| Occupancy: | Vacant |
| Address: | 1049 MERIVALE Road , Carlington - Central Park, K1Z 6A9, Ottawa |
| Postal Code: | K1Z 6A9 |
| Province/State: | Ottawa |
| Legal Description: | PT LTS 46 & 66, PL 252 , AS IN N664115 ; |
| Lot Size: | 14.94 x 137.00 (Feet) |
| Directions/Cross Streets: | At the intersection of Merivale Road and Shillington Avenue. |
| Washroom Type | No. of Pieces | Level |
| Washroom Type 1 | 0 | |
| Washroom Type 2 | 0 | |
| Washroom Type 3 | 0 | |
| Washroom Type 4 | 0 | |
| Washroom Type 5 | 0 | |
| Washroom Type 6 | 0 | |
| Washroom Type 7 | 0 | |
| Washroom Type 8 | 0 | |
| Washroom Type 9 | 0 | |
| Washroom Type 10 | 0 |
| Category: | Free Standing |
| Use: | Other |
| Building Percentage: | T |
| Total Area: | 3100.00 |
| Total Area Code: | Square Feet |
| Office/Appartment Area: | 700 |
| Office/Appartment Area Code: | Sq Ft |
| Office/Appartment Area Code: | Sq Ft |
| Sprinklers: | No |
| Washrooms: | 2 |
| Rail: | N |
| Clear Height Feet: | 16 |
| Truck Level Shipping Doors #: | 0 |
| Double Man Shipping Doors #: | 0 |
| Drive-In Level Shipping Doors #: | 0 |
| Grade Level Shipping Doors #: | 2 |
| Height Feet: | 14 |
| Width Feet: | 10 |
| Heat Type: | Gas Forced Air Open |
| Central Air Conditioning: | Partial |
| Sewers: | Sanitary+Storm |
$
%
Years
This calculator is for demonstration purposes only. Always consult a professional
financial advisor before making personal financial decisions.
| Although the information displayed is believed to be accurate, no warranties or representations are made of any kind. |
| ROYAL LEPAGE INTEGRITY REALTY |
|
|
.jpg?src=Custom)
Dir:
1
| Virtual Tour | Book Showing | Email a Friend |
Jump To:
At a Glance:
| Type: | Com - Industrial |
| Area: | Ottawa |
| Municipality: | Carlington - Central Park |
| Neighbourhood: | 5303 - Carlington |
| Lot Size: | 14.94 x 137.00(Feet) |
| Tax: | $11,017 |
| Baths: | 2 |
| Fireplace: | N |
Locatin Map:
Payment Calculator:
- Color Examples
- Red
- Magenta
- Gold
- Green
- Black and Gold
- Dark Navy Blue And Gold
- Cyan
- Black
- Purple
- Brown Cream
- Blue and Black
- Orange and Black
- Default
- Device Examples
